In one of the densest cities in the world, a new office tower is growing. We envision this to be a building that acts like a flower. Taking inspiration from the structure of a plant in bloom, the new bench tower has a system of architectural petals that protects the interior spaces while creating a new luminous icon on the skyline. The building’s skin consists of a soft-shaped metal latticework whose profile and density change across the face of the 30-storey building.
The subtle adjustment in the skin’s geometry is based on studies of how environmental factors affect the interior workspaces. The skin is fabricated from expanded metal mesh that has been cut then bent into wing-shaped horizontal canopies and vertical cylinders. The skin is suspended a meter out from the glass line of the building acting like a series of overlapping flower petals that both shade and cool the building.
The performance demands of this fashion conglomerate meant that that the Bench Tower is actually five buildings in one: a below-grade event space for 1,500 people; a grand retail hall to curate the best local fashion; a 9-story parking garage; grade-A office space for multinational firm; and a home for the Bench group of companies that blends the convenience of a state-of-the-art work environment with the comfort of a relaxing domestic space.
The structural and mechanical systems have been carefully designed to accommodate the shifting programmatic needs of each of the five zones. The cores have been separated to allow for different circulation loops to exist without unnecessary bottlenecks. The slabs are built out of a hybrid steel and concrete composite whose voids act as the form work thereby reducing waste while increasing the bridgeable span without a substantial thickening of structural depth.
The result of each of these micro-innovations is to offer a different kind of spatial efficiency to the workplace in the 21st century. Instead of making the office either all open or relentlessly subdivided, we have produced an ambidextrous building. The Bench Tower is able to use a system-based understanding of building components to cultivate the differences between space types in order to amplify creativity as a direct proxy to the interconnectedness of all things.
The construction savings enabled by the rationalization of the building systems made it possible to conceive of a finely articulated facade system tailored to the optical and environmental requirements of each zone. The Bench Tower stands as a demonstration of an architecture that is thinking about the forces that shape nature, beyond just the human, and in so doing harnessing some of the restorative powers of the environment to refresh our buildings with the strange and unexpected properties of the living world. Source by CAZA Architects.
- Location: Bonifacio Global City, Manila, Philippines
- Architect: CAZA Architects
- Project Team: Carlos Arnaiz, Xiao Tan, Alden Ching, Siying Han, Yuqi Wang, Wenhao Xu, Sanxing Zhao, Marie Isabelle Ngoga
- Consultants: ARUP, NSI
- Status: Design Development
- Year: 2019
- Images: Courtesy of CAZA Architects

Image © CAZA Architects 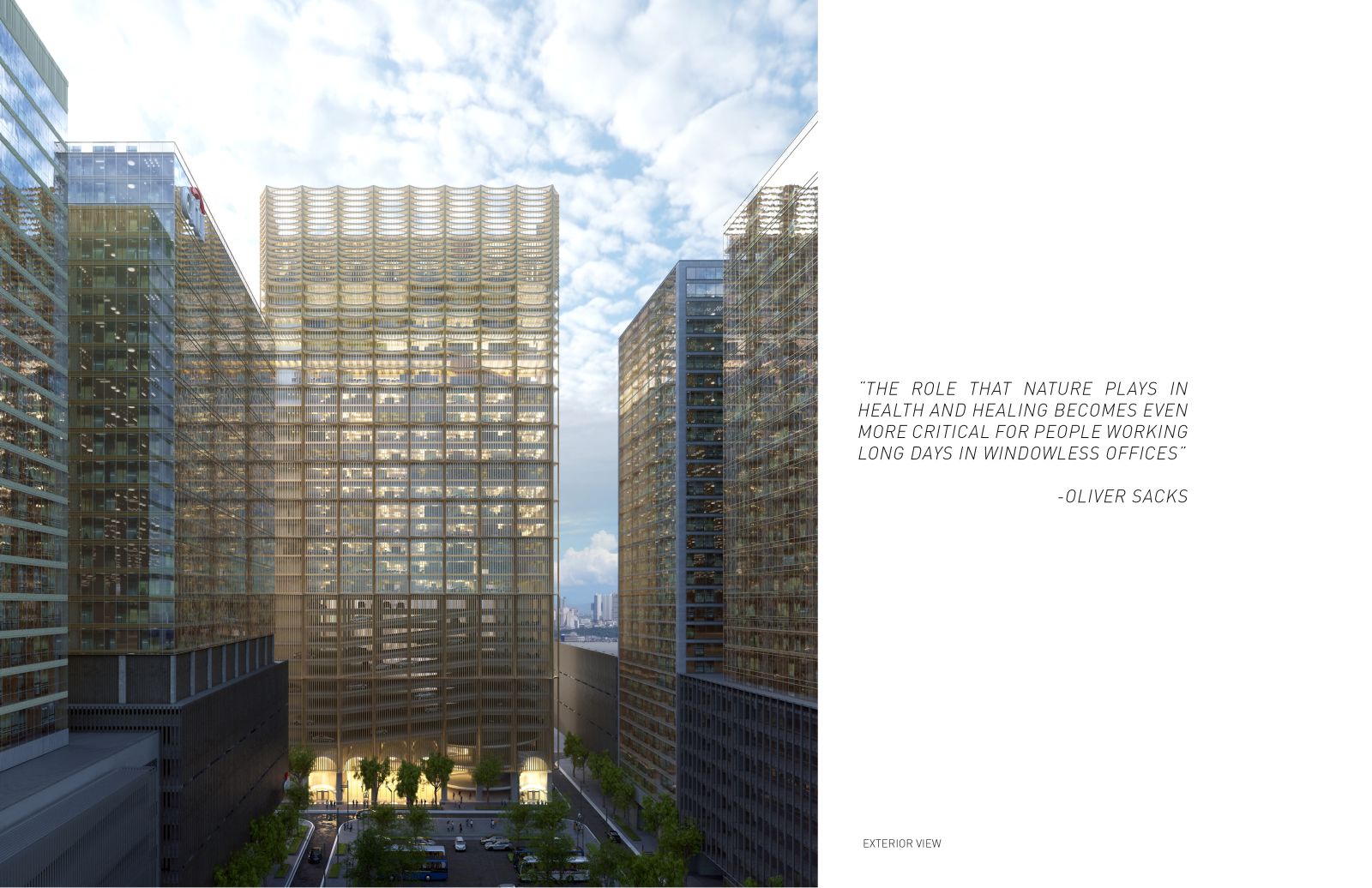
Image © CAZA Architects 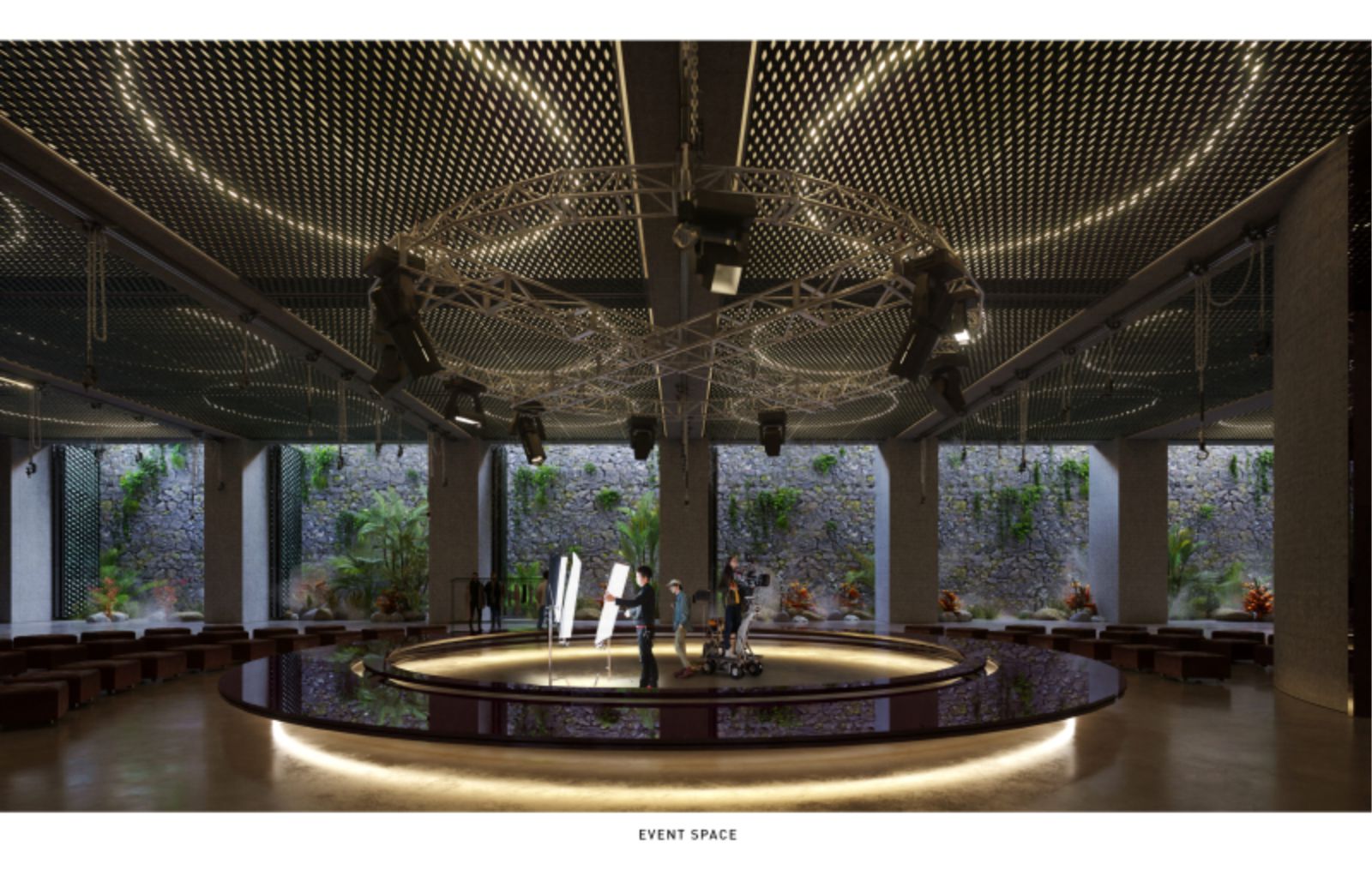
Image © CAZA Architects 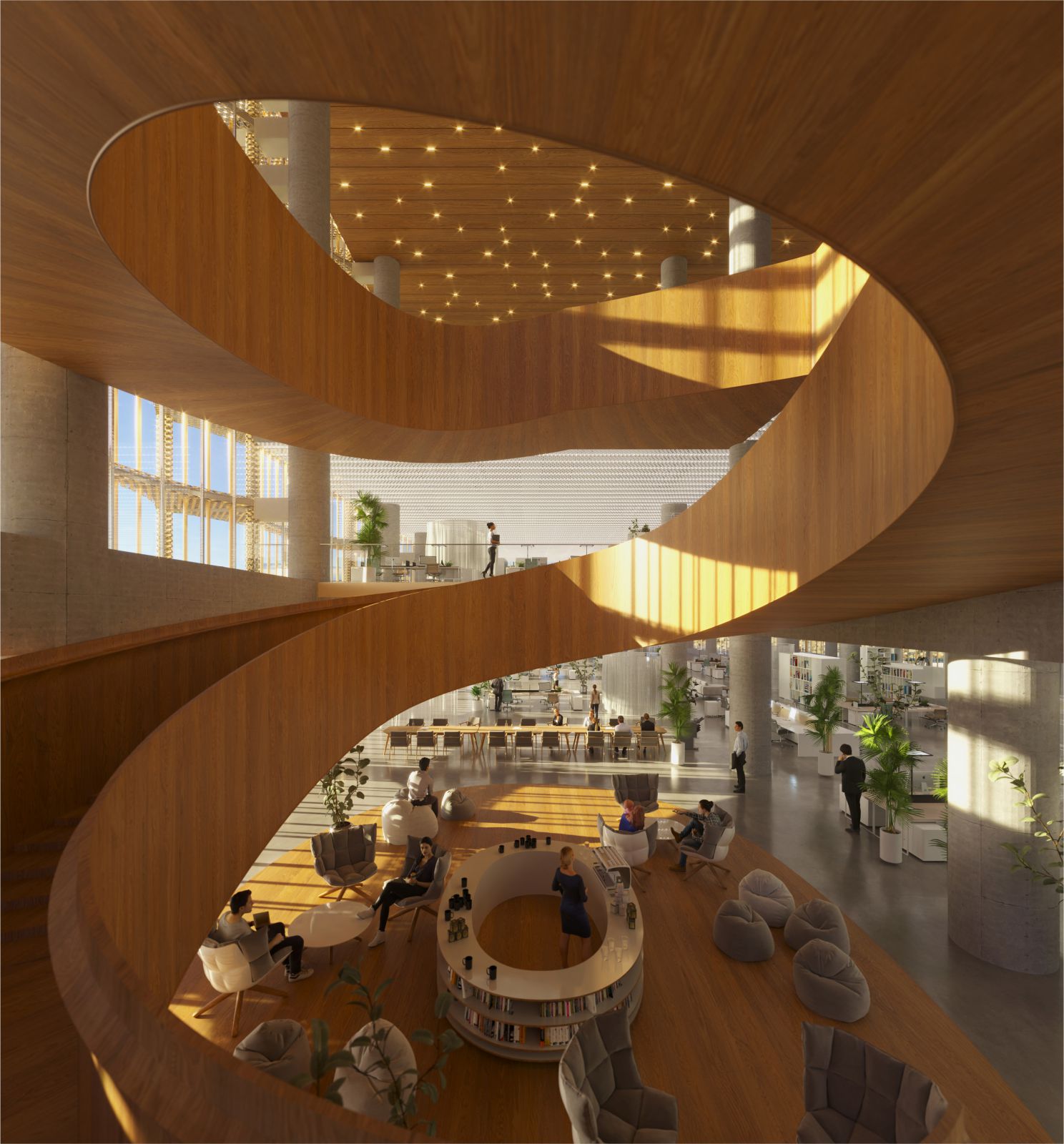
Image © CAZA Architects 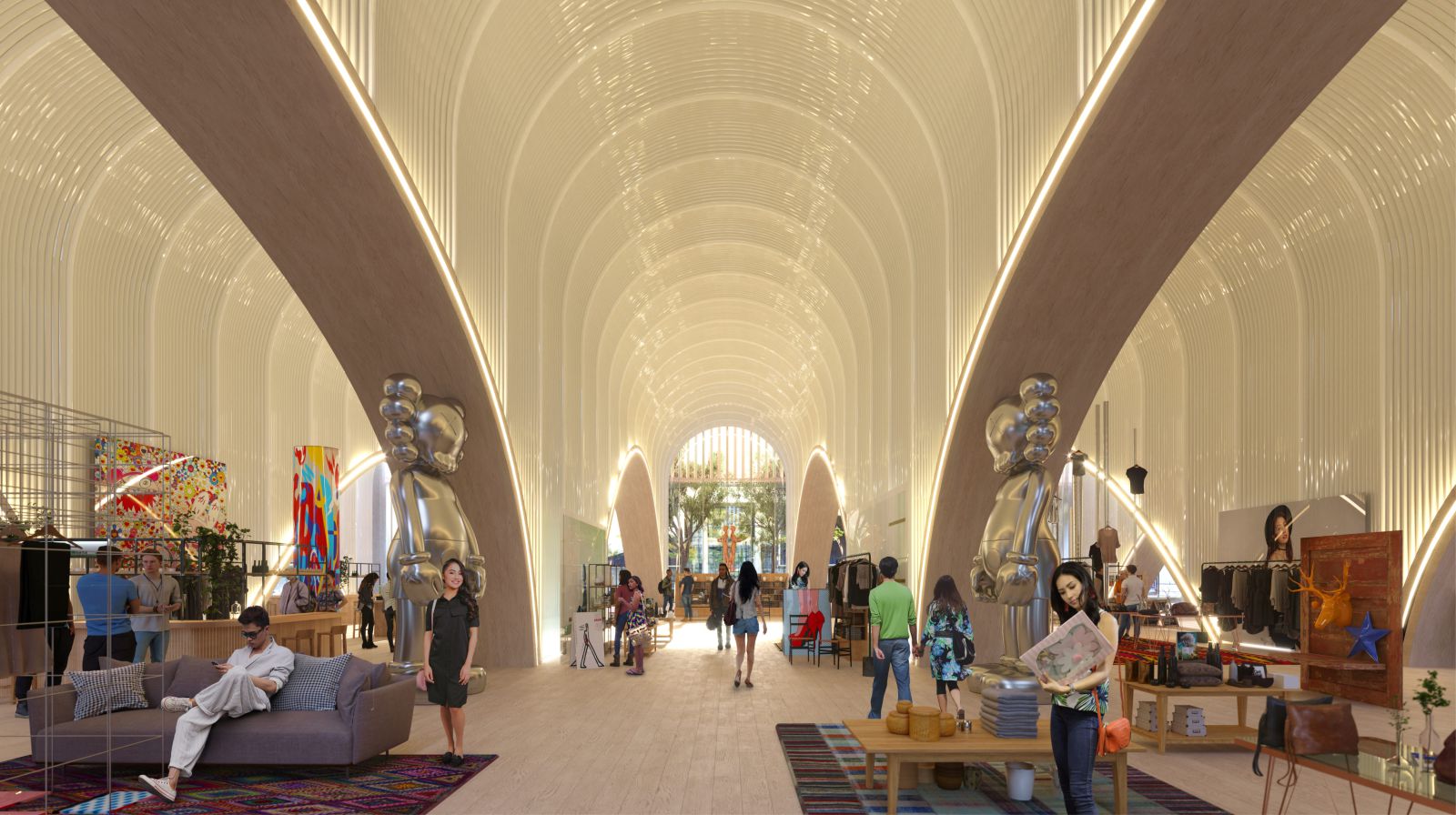
Image © CAZA Architects 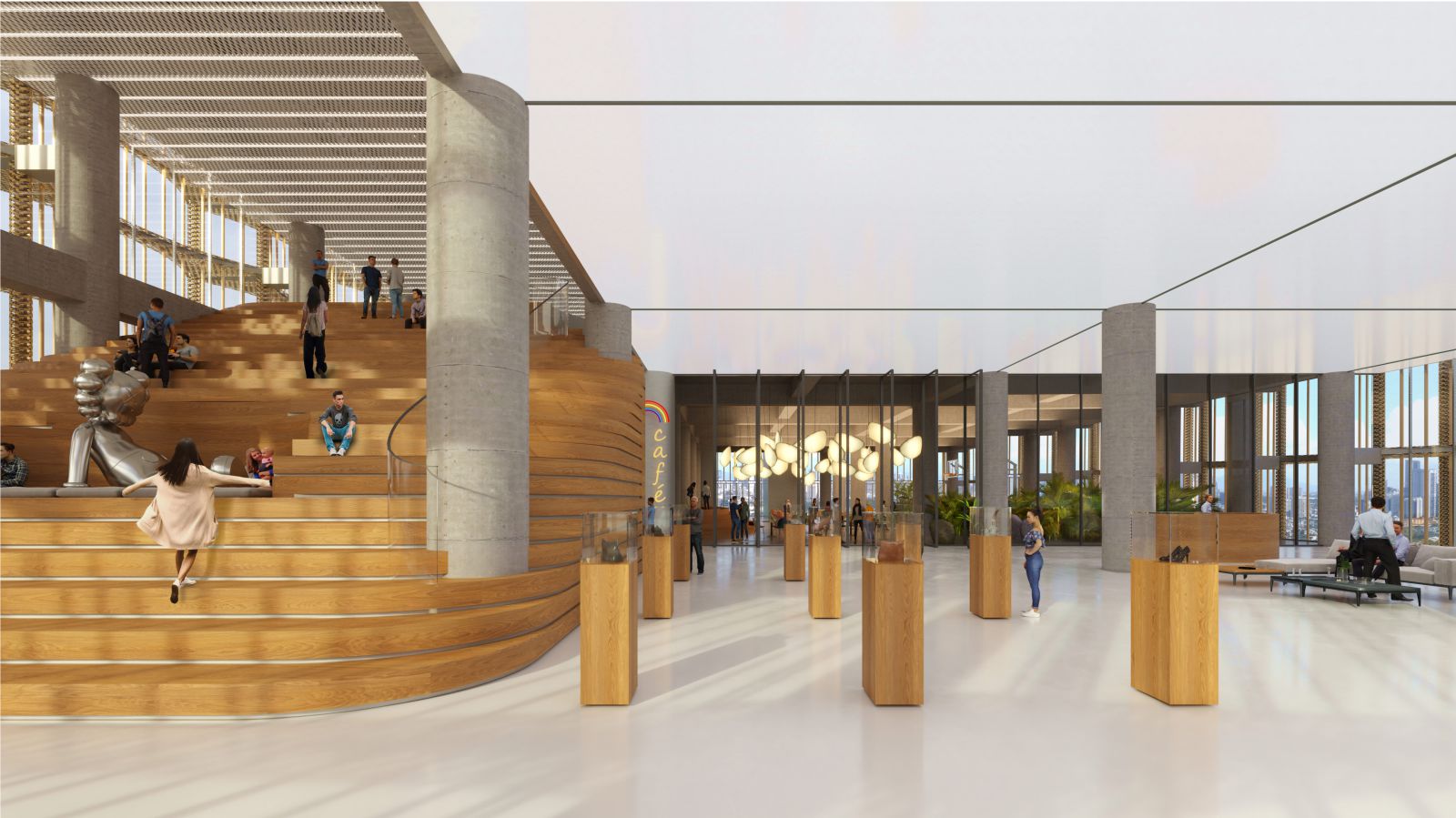
Image © CAZA Architects 
Concept 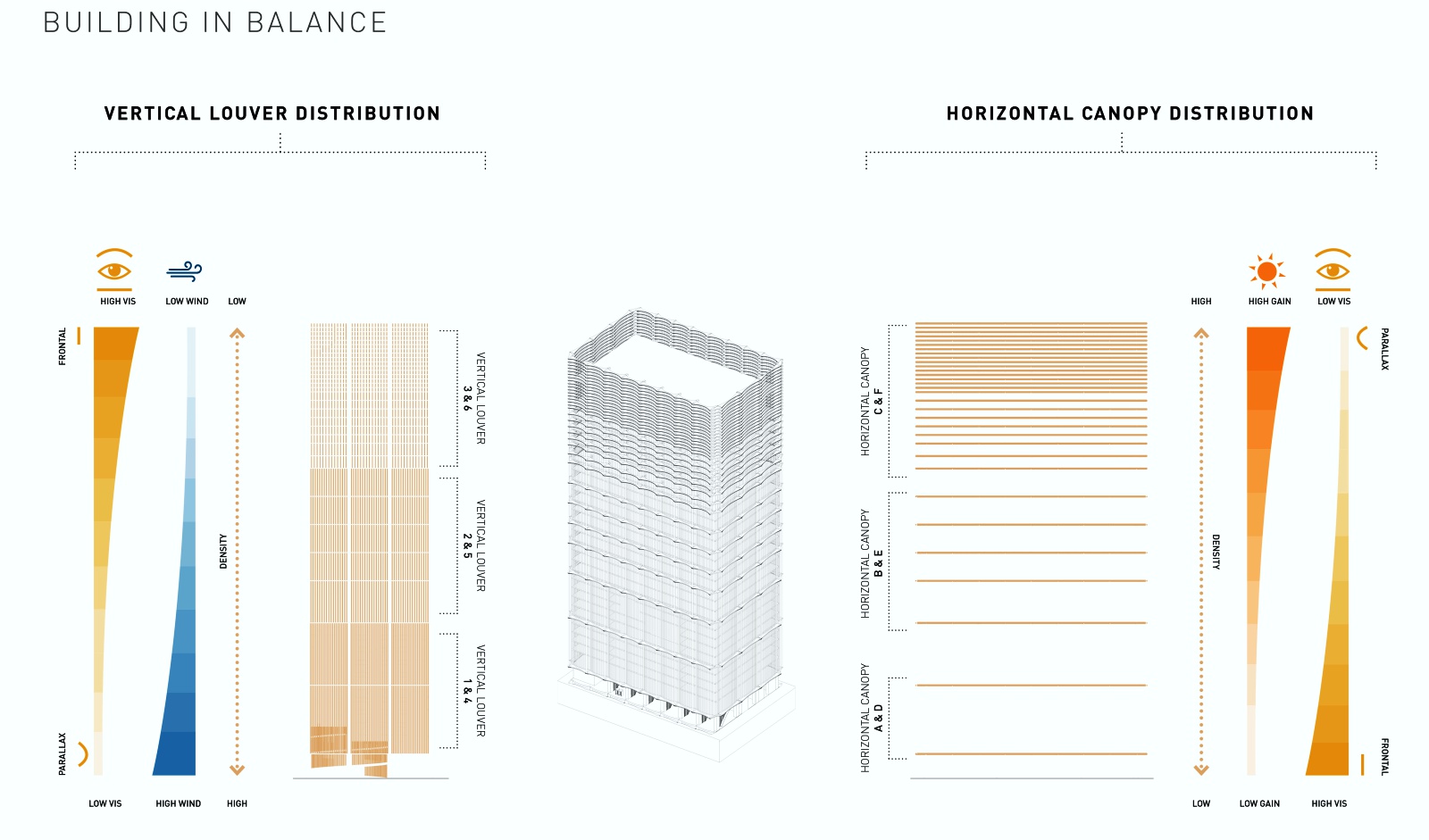
Building in Balance 
Facade System 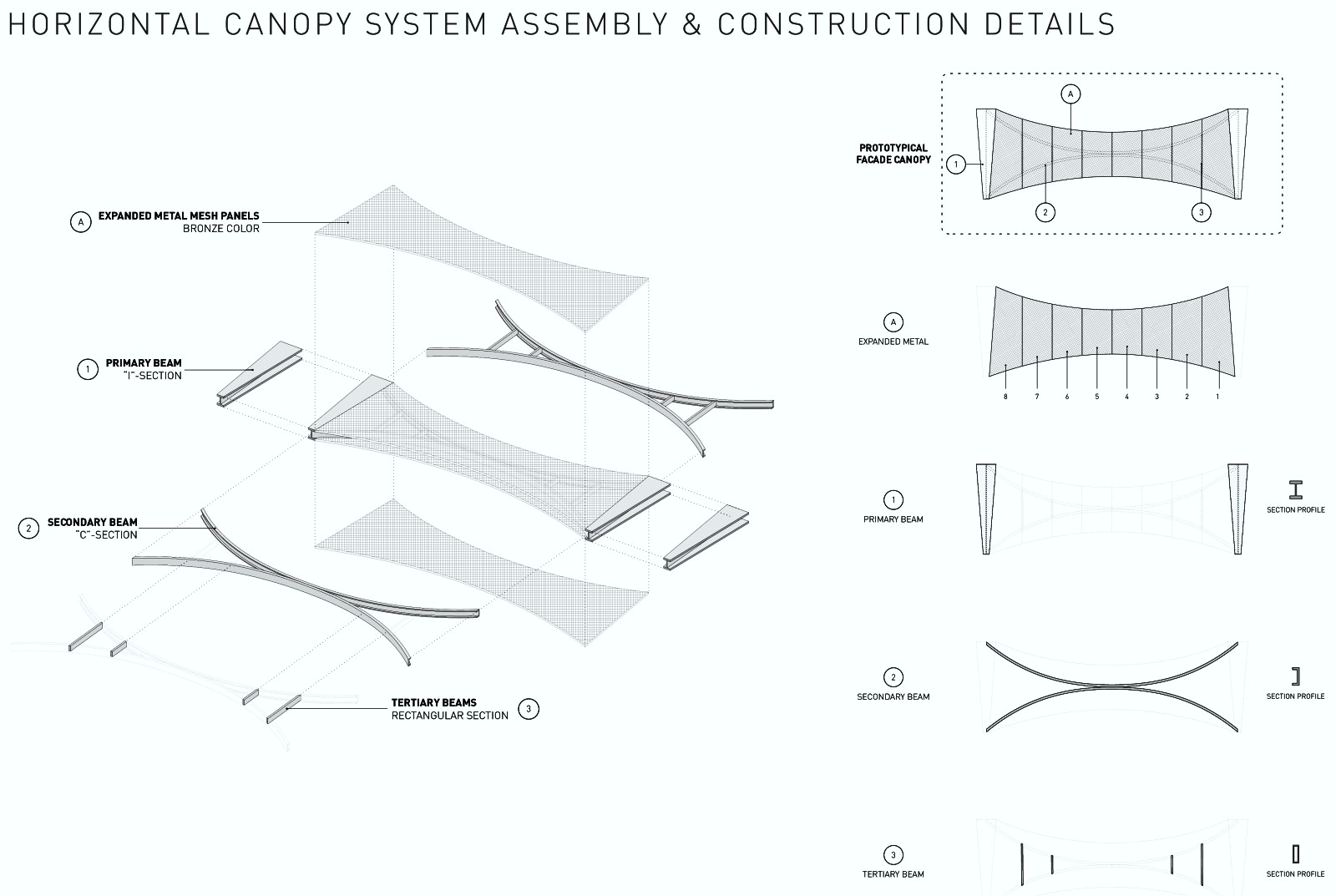
Canopy System 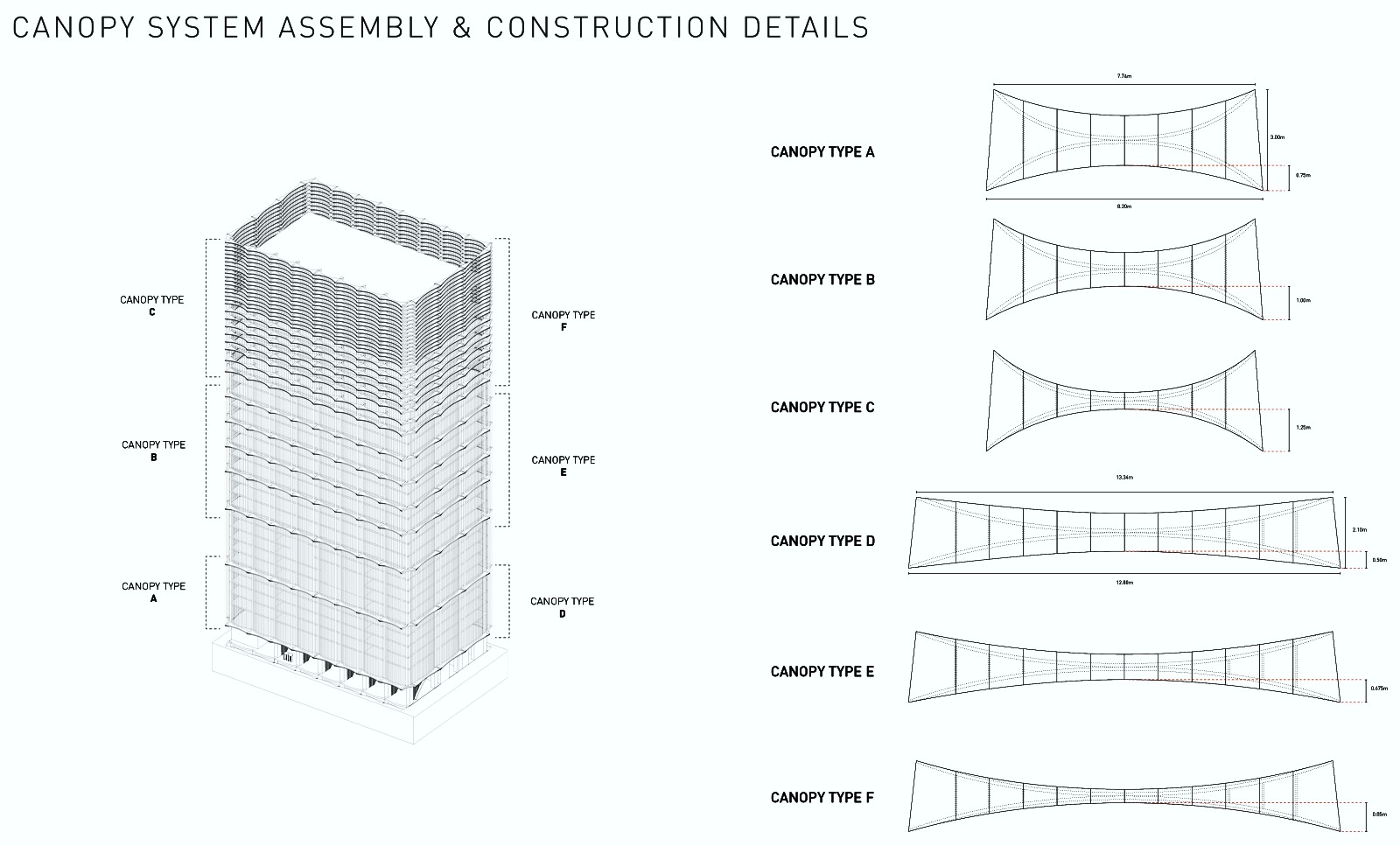
Canopy Costruction Details 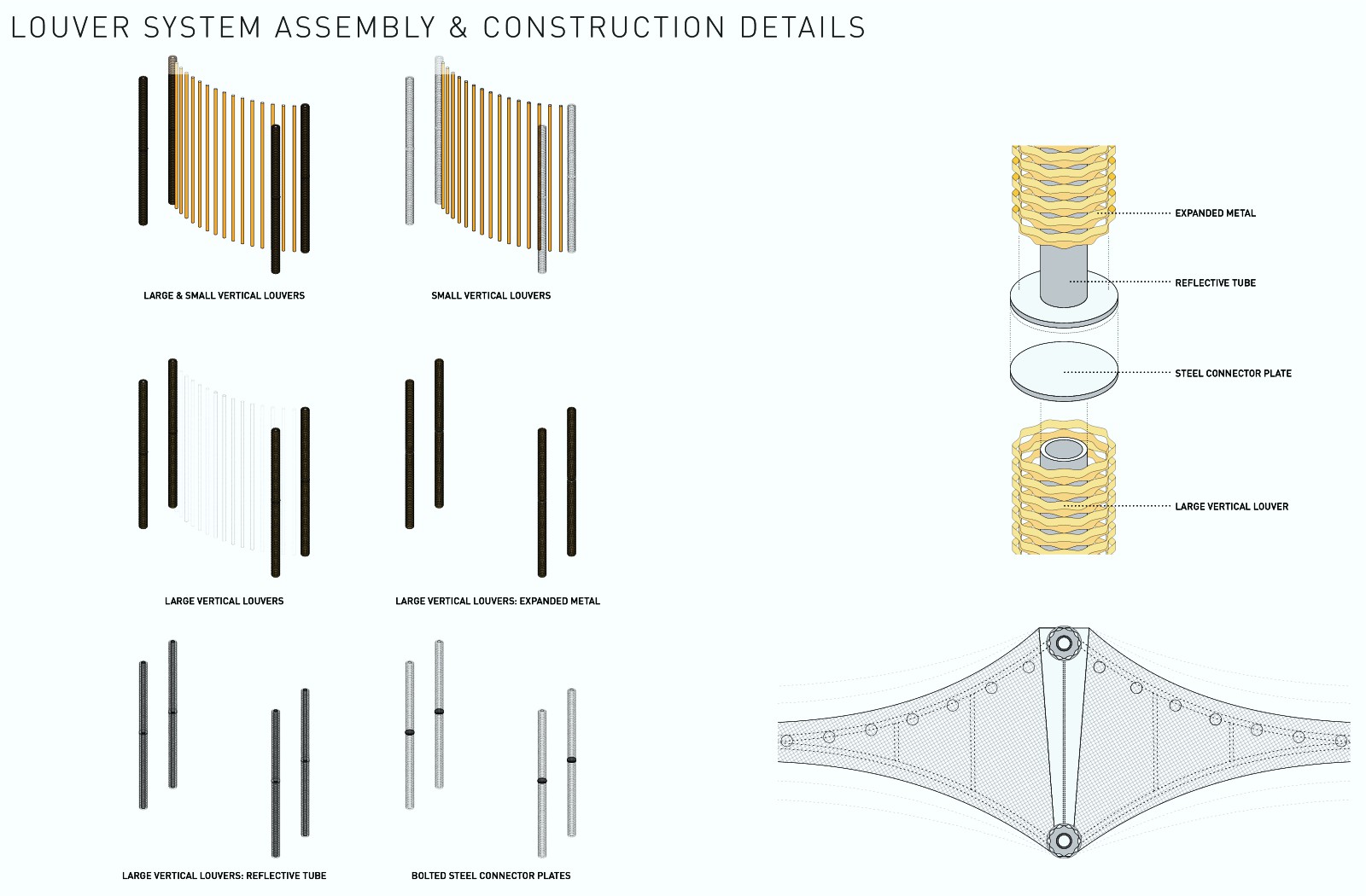
Costruction Details 
Costruction Details 
Underground Floor Plan and Grtoun Floor Plan 
Bench Terracce Floor Plan and Section

