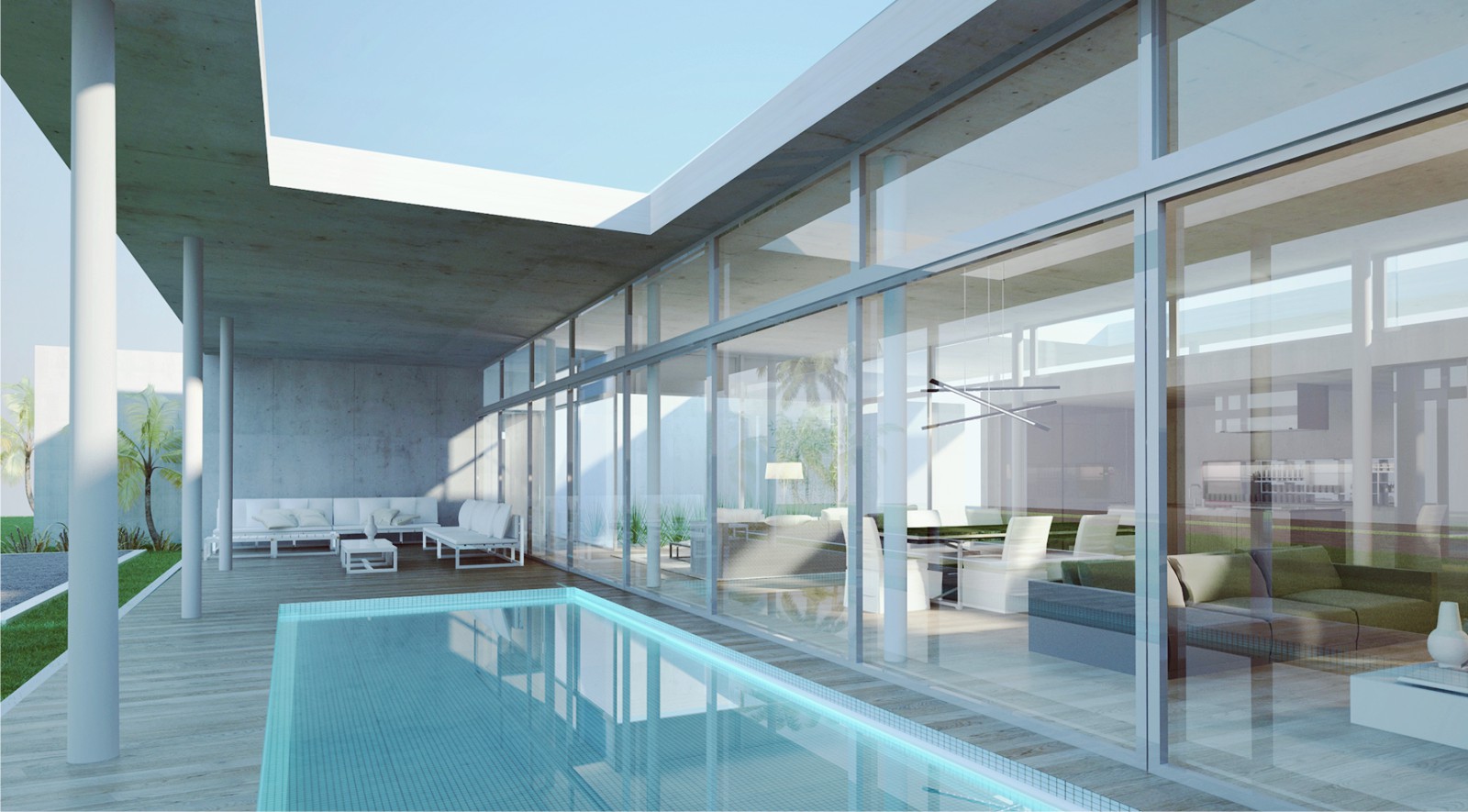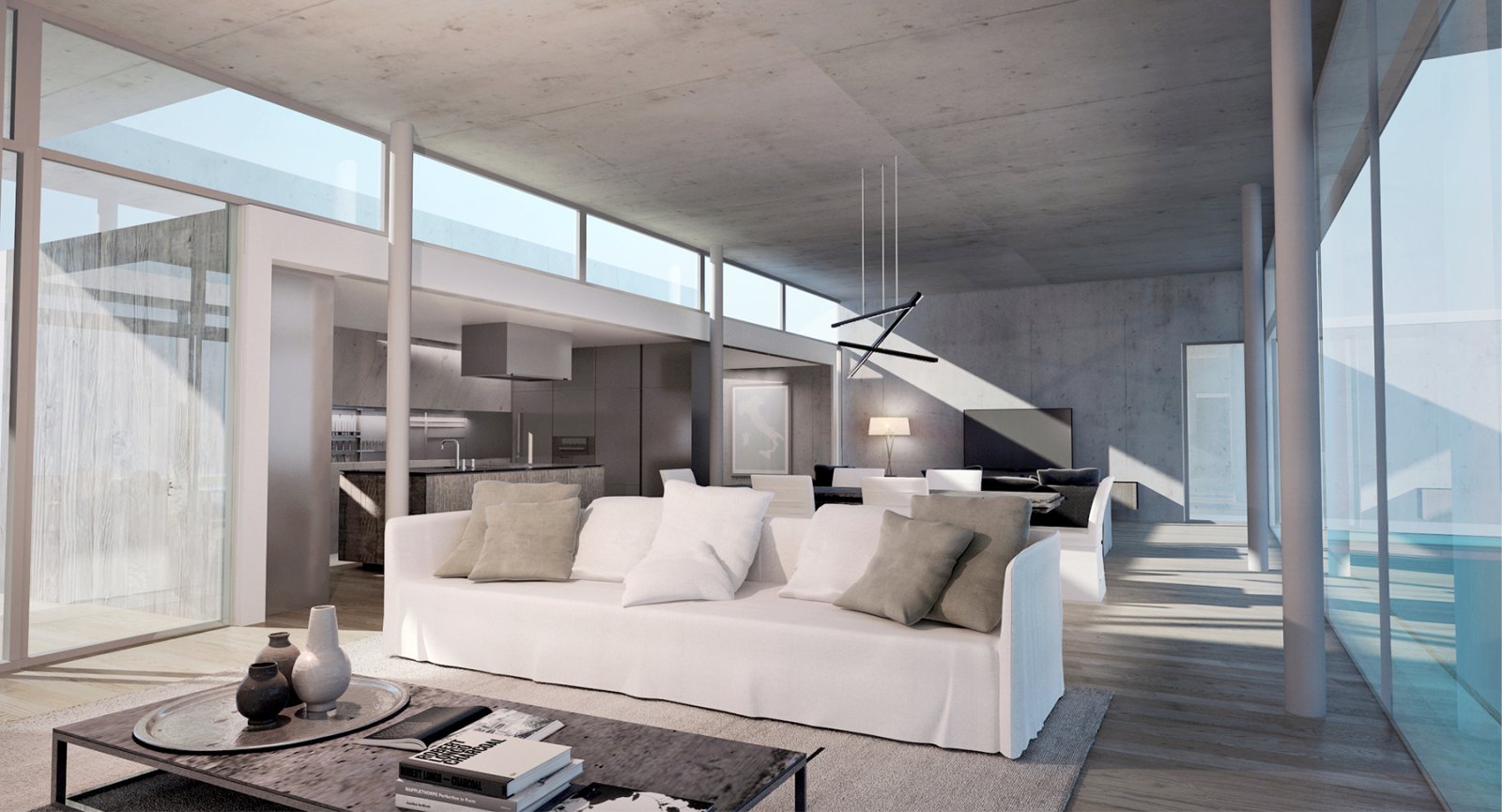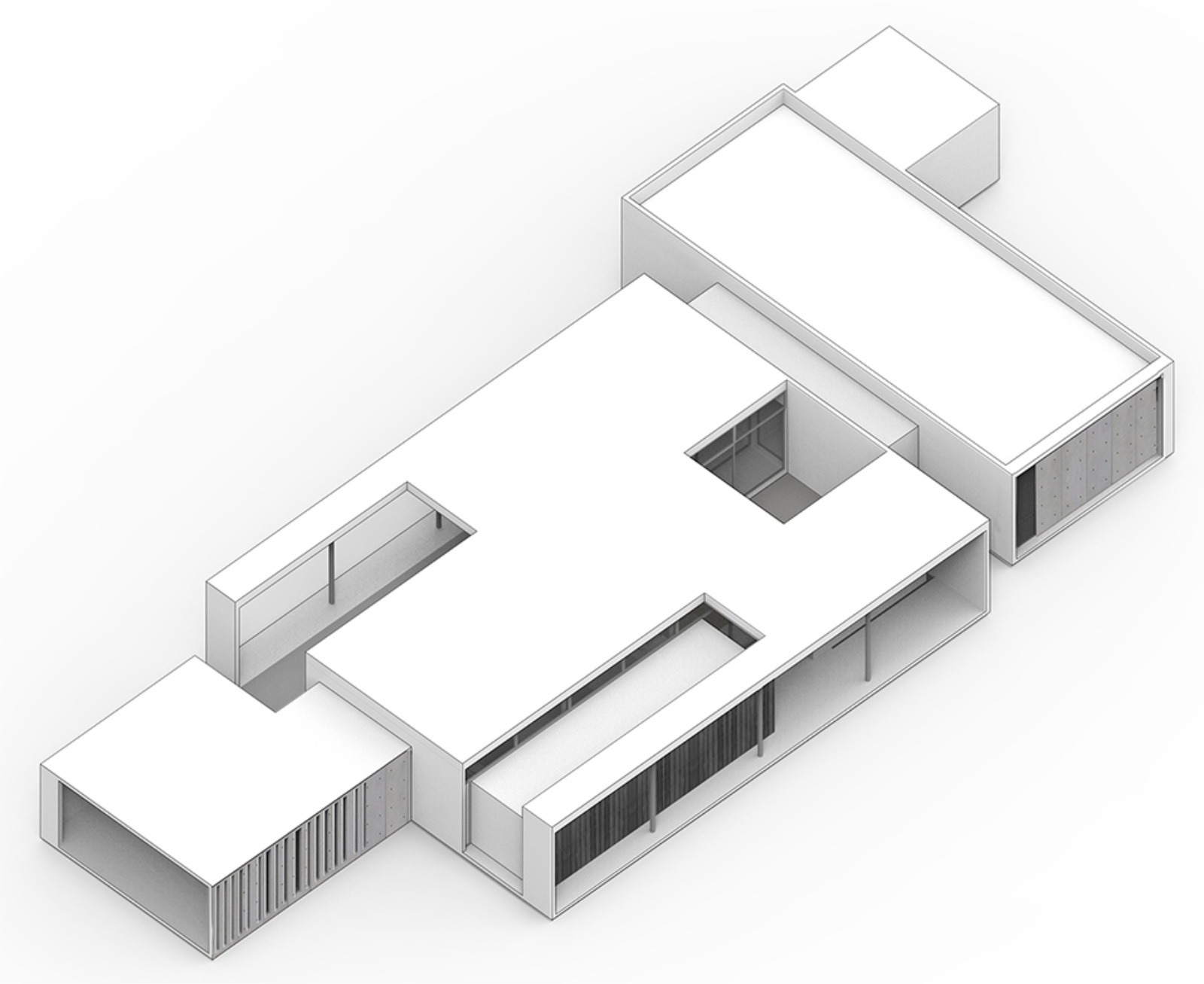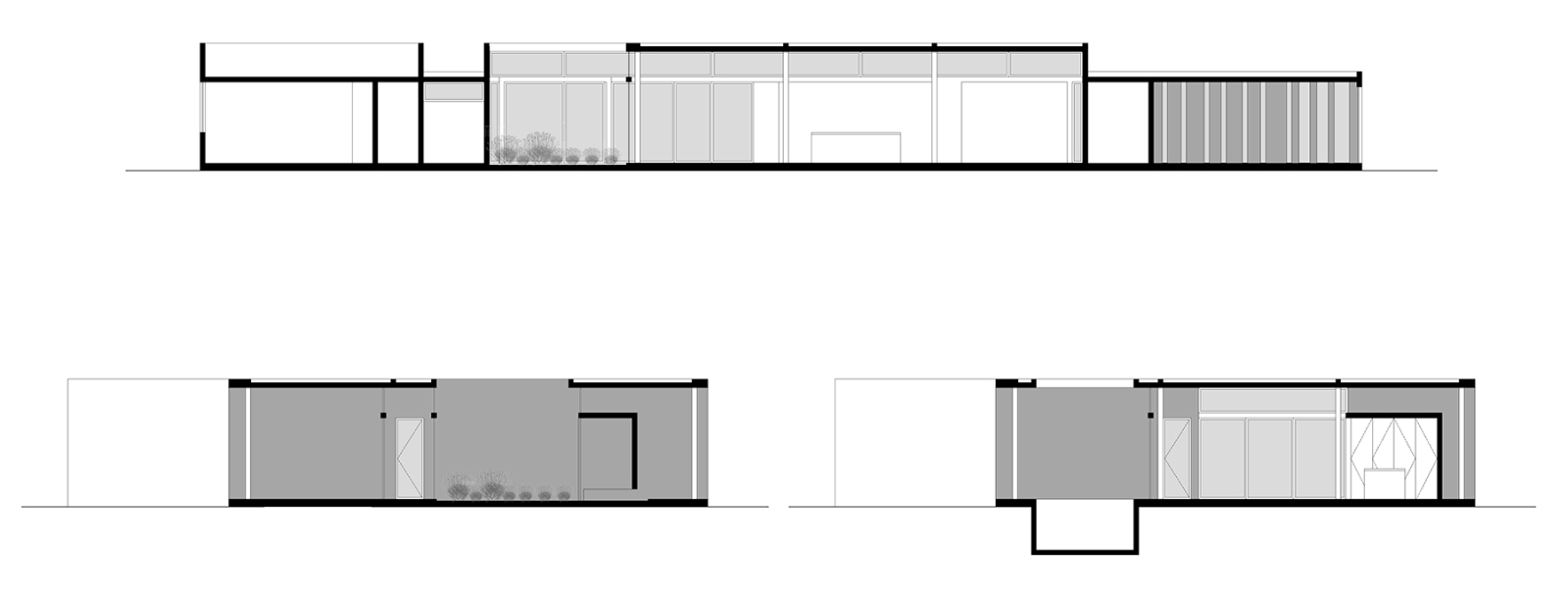House 1 is the design of a 4953 square feet residence located in Aguadilla, Puerto Rico. This house belongs to a series of houses that explore spatial and conceptual volumetric configurations of the frame and the box. The major architectural investigation in this house is how a single extruded frame, a continuous and interdependent unit composed of wall, roof and floor and opened on opposite ends, behaves as a homogenous system that resolves a number of fundamental architectural components such as program, space, interior versus exterior, public versus private, light, ventilation, materiality, economy of means and structure.
This all in one approach of the frame is achieved by implementing two actions, subtraction and insertion, which transforms the frame into a versatile volumetric configuration. First and foremost, the frame incorporates all the public functions of the house, entry, living, dining, kitchen, family, garden, terrace, and pool, under the single roof extruded frame. By way of subtraction and insertion we are able to further the develop the program. Subtraction allows us to reveal the sky and create space for the kitchen and study rooms, patios, and pools. Insertion allows us to incorporate the kitchen and study rooms by sliding the wood clad box as well as an exterior garden/screen by sliding the floating concrete cube.
In doing so it creates an open, continuous loft like space that fuses both interior and exterior space. Both the private and public domains are addressed by presenting a more opaque façade toward the street, an abstract composition made up of a wood wall and a floating concrete cube, and wall to wall glass surface facing the back yard, establishing a continuous flow between the house and nature. Even though the frame is 50′ feet long by 60′-0″ wide, light filters into the interior through the series of incisions and patios, which, in turn, generate cross ventilation and work together with the clearstories of the 11′-0″ high ceiling to ventilate hot air rising.
The frame’s exposed concrete ceiling and walls with wood floor creates the backdrop of the space and is alternated with smooth white plaster, wood and exposed concrete walls in the rest of the volumes to add a tactile quality to the space in order to engage the senses of the human beings experiencing the space. Economy of means is achieved by using the abundant local source of concrete as well as the compact form of the frame facilitates the formwork’s construction. The frame allows for the neutralization of structure by using steel columns spaced at simple spans of 14′-0″ in the long dimension. Source and images Courtesy of O1A Office One Architecture.







