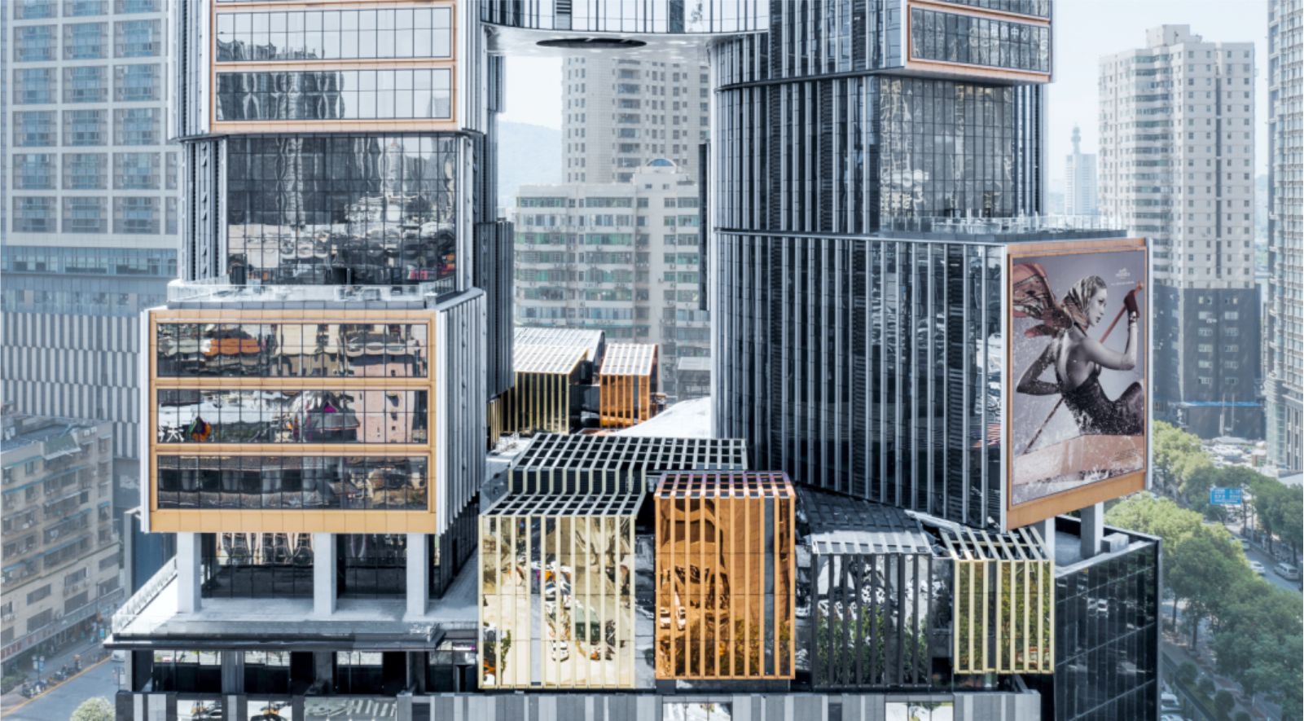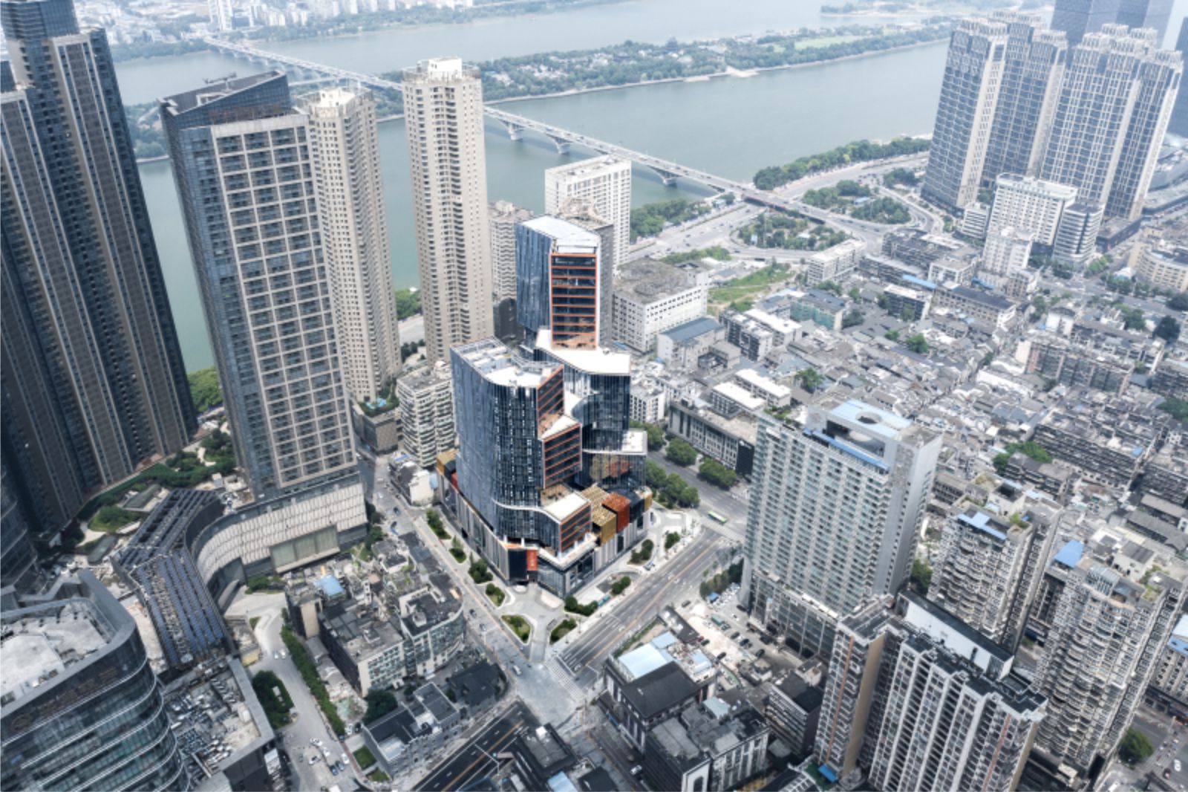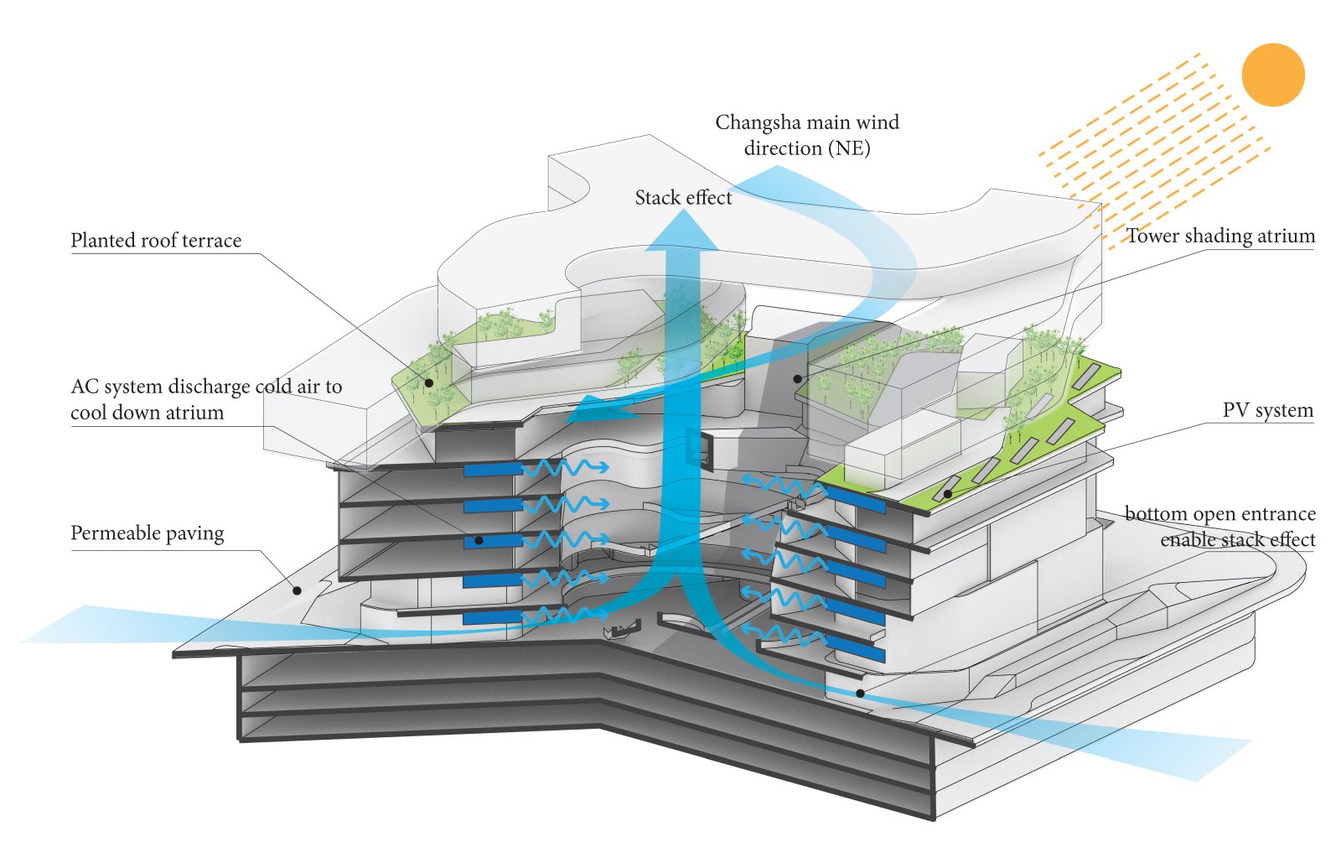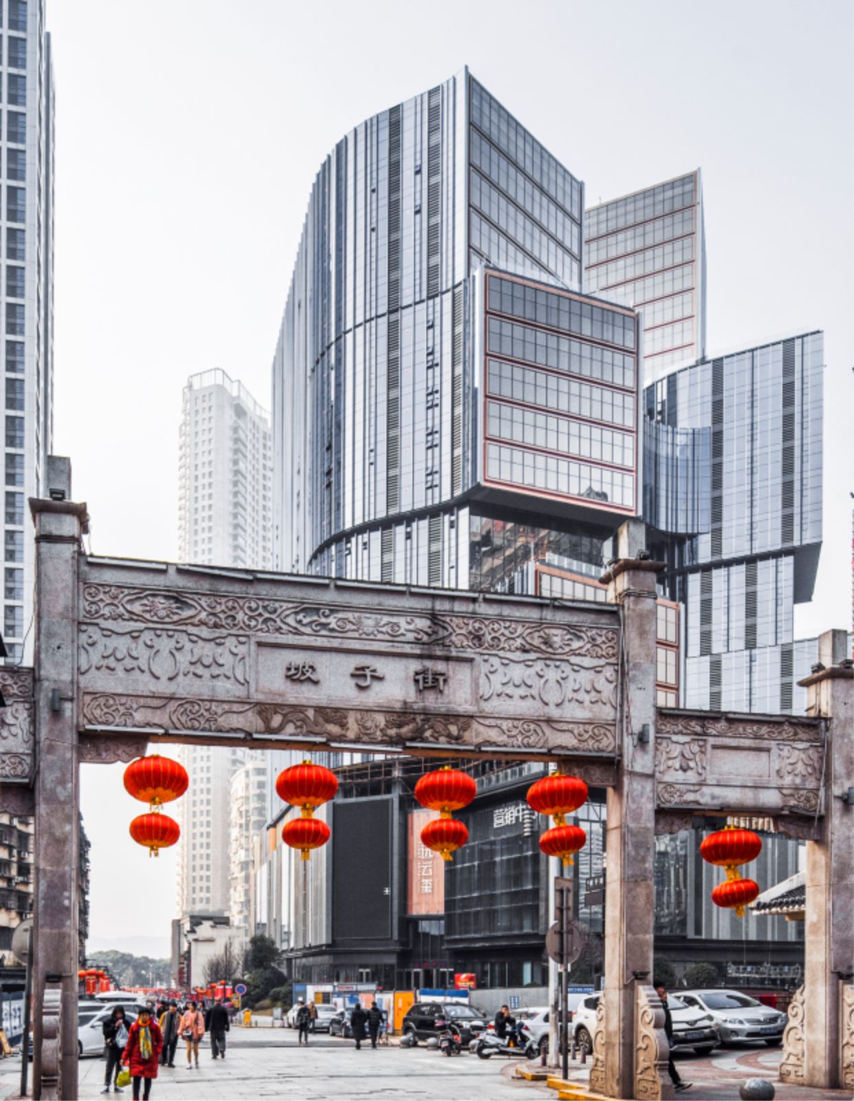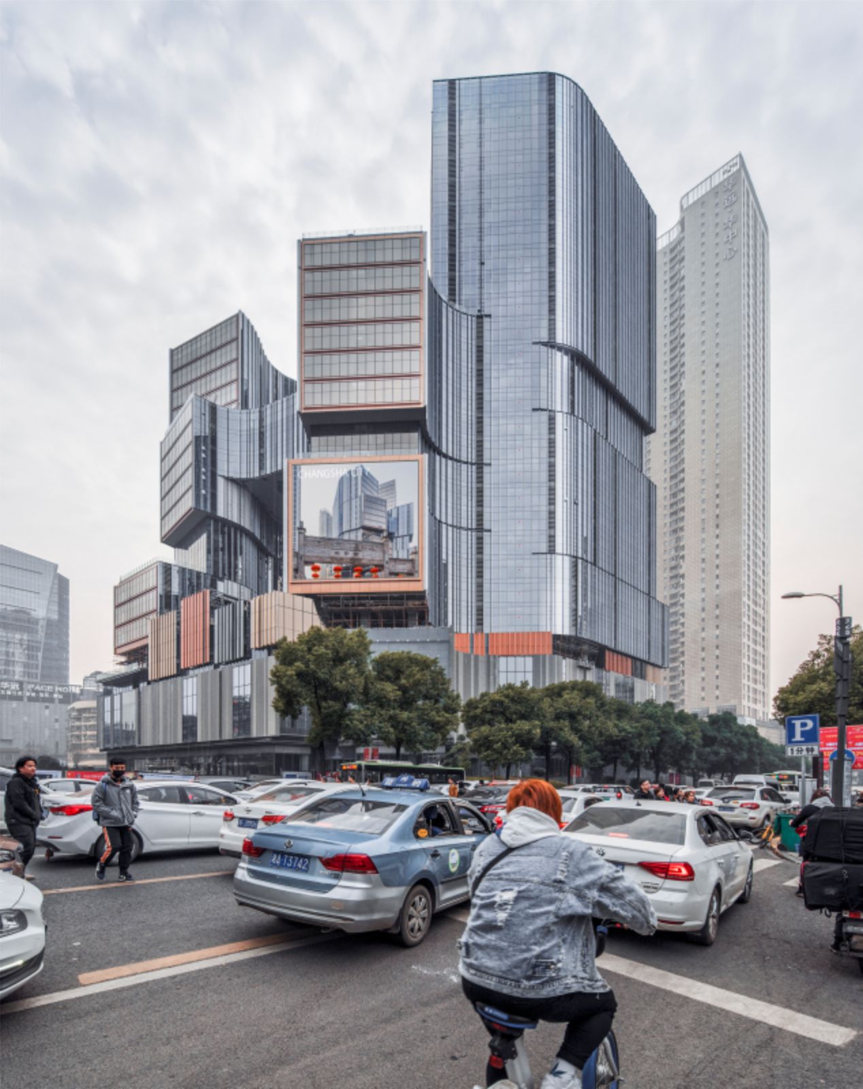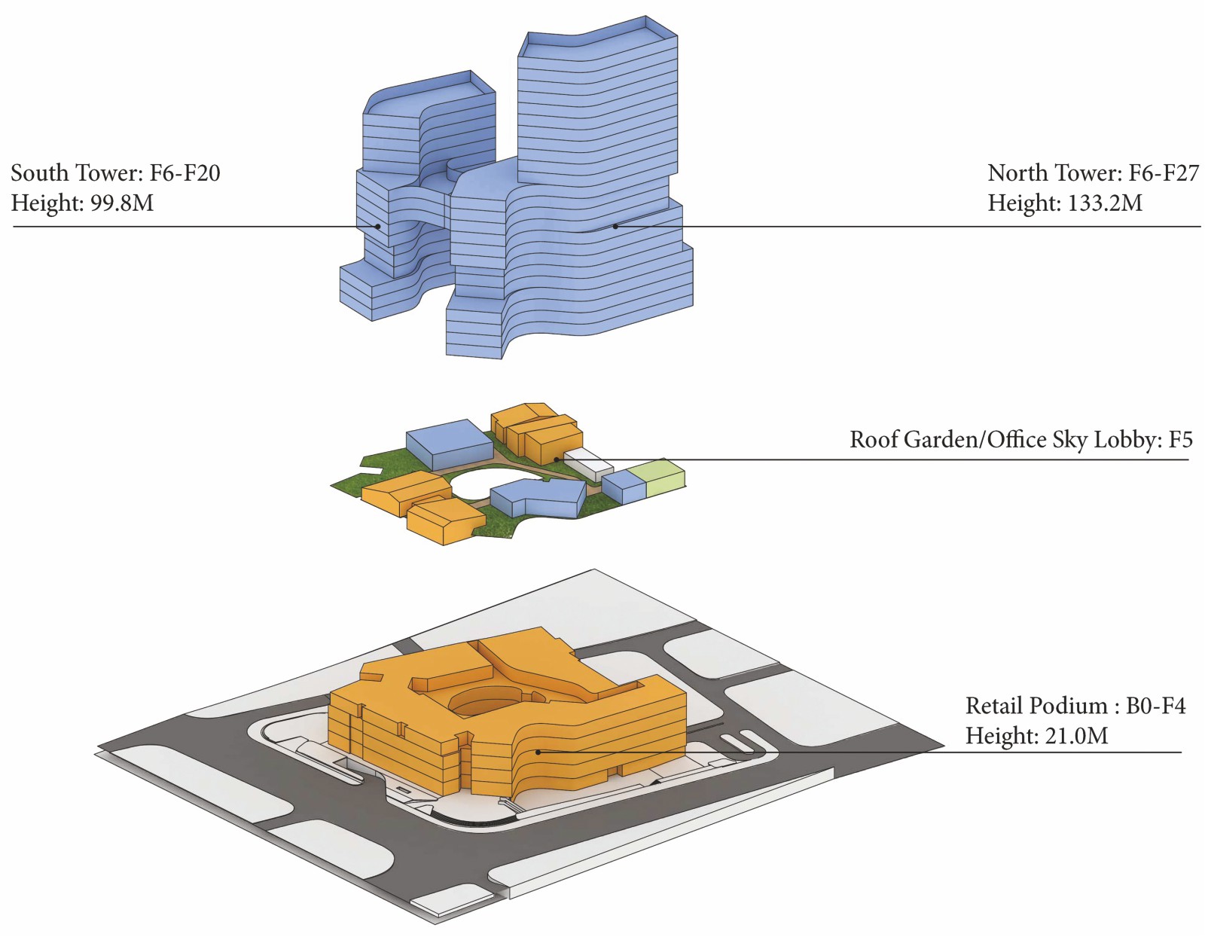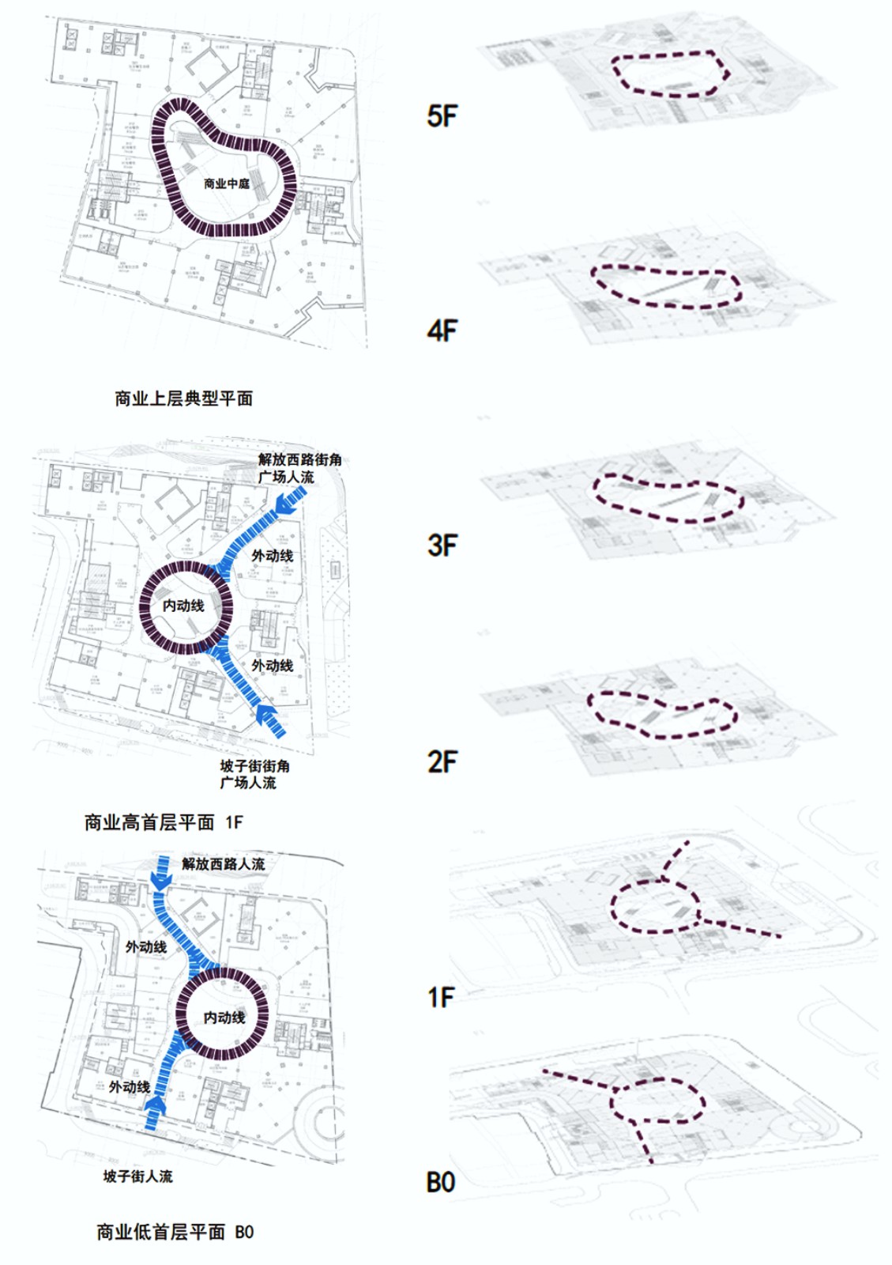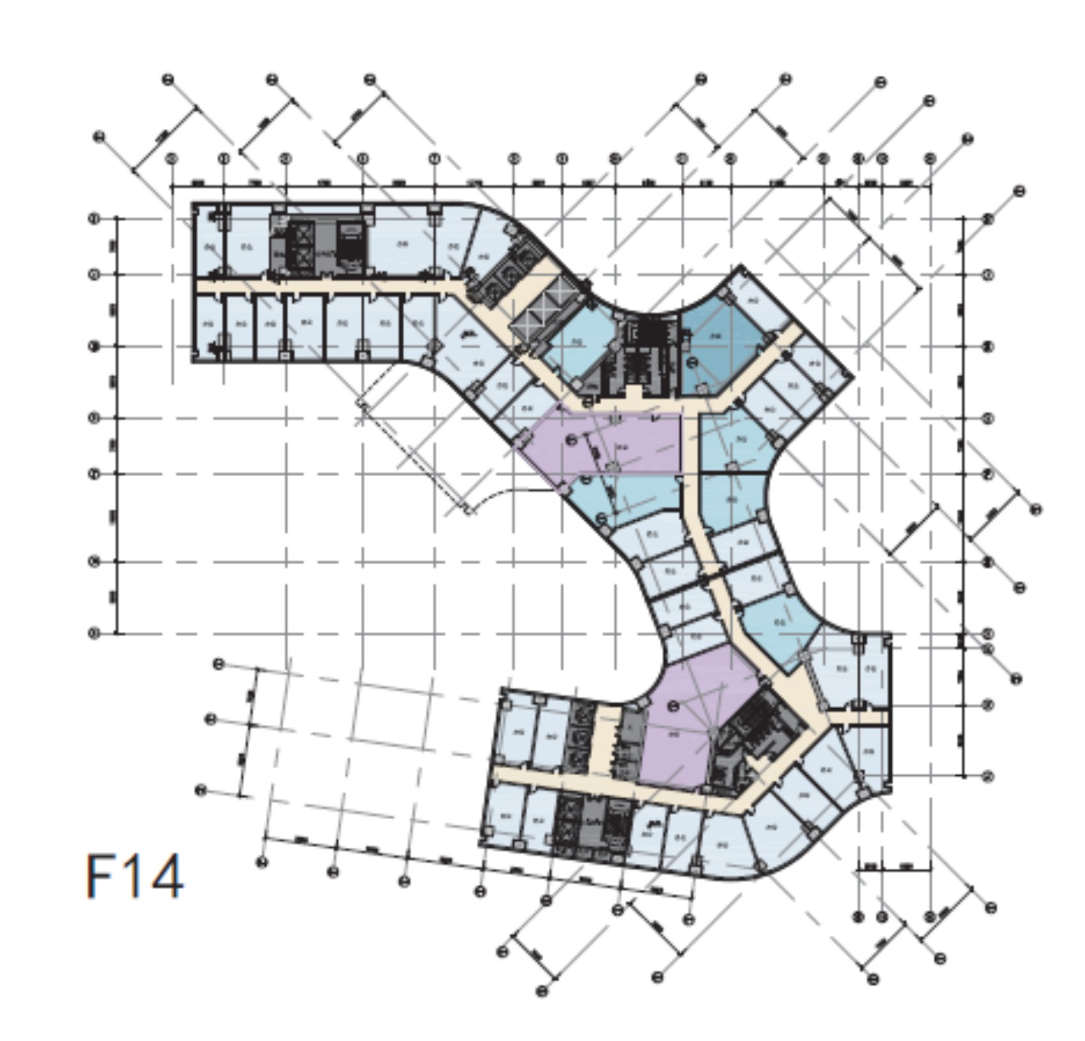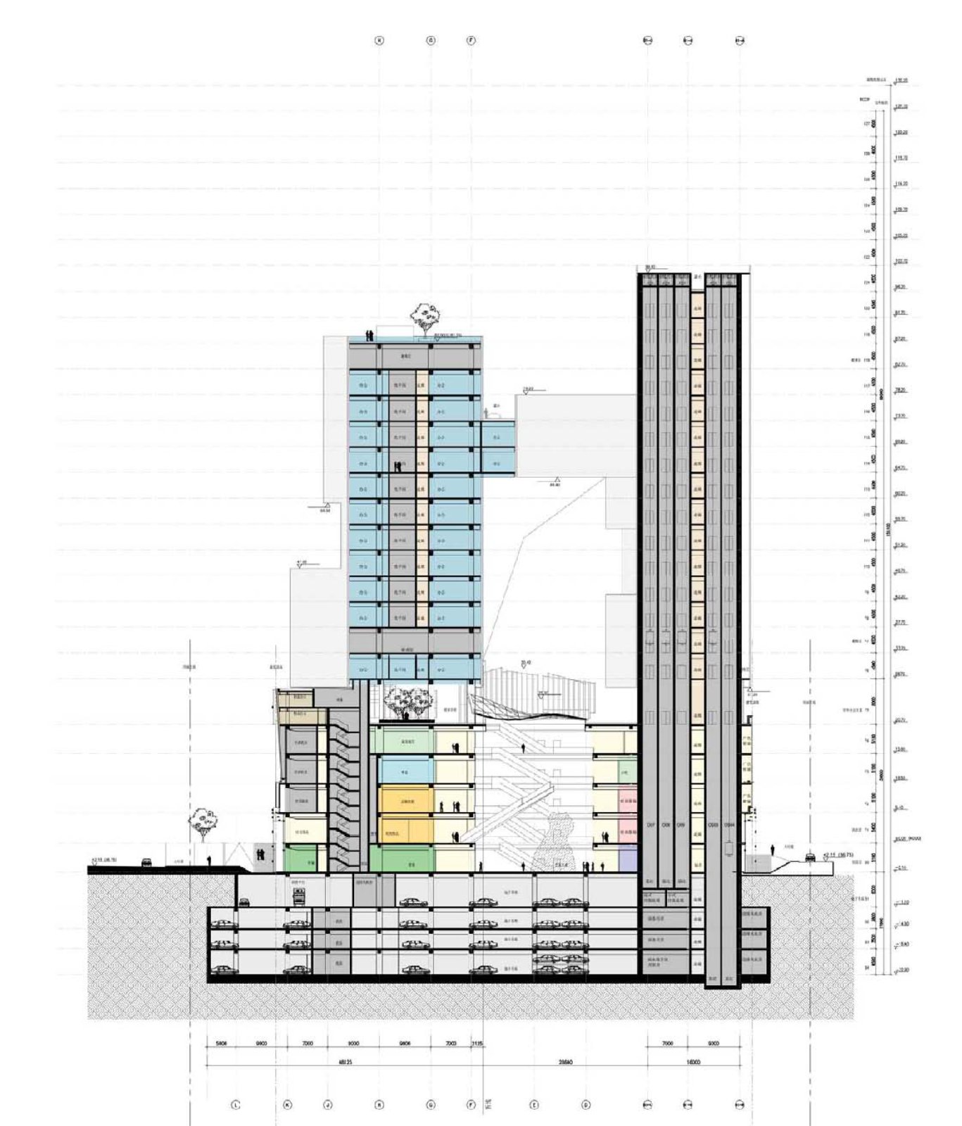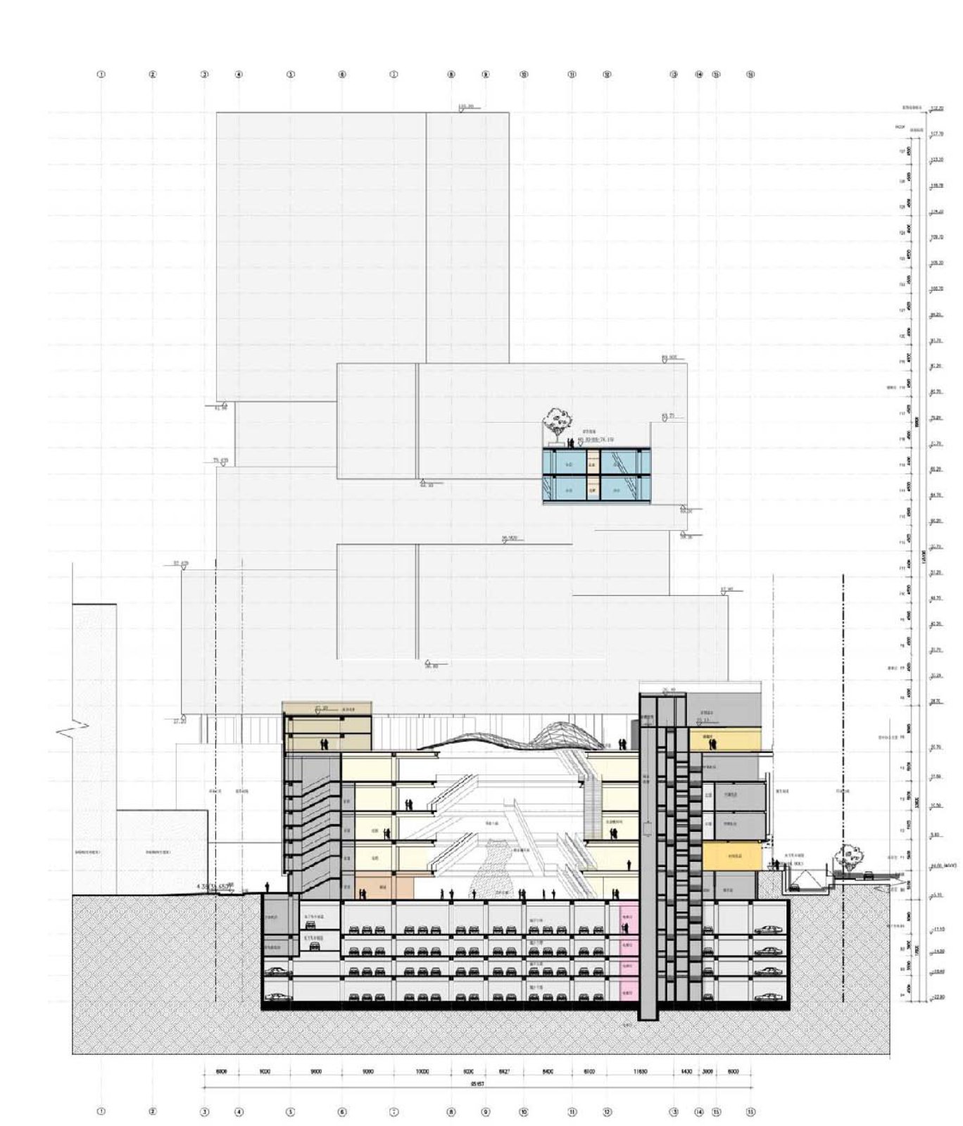Changsha is the capital city of Hunan province and homeland of numerous military and political leaders in the history of China. With a social and cultural context unique to the city, Aedas is commissioned to create an iconic complex comprising of retail, office, residential, art and exhibition elements in downtown Changsha that echoes with the romantic character of the city while boosting land value with synergy of the surrounding retail districts.
The site is located at a prestigious plot enclosed by the bustling bar street of West Jiefang Road, historic attraction Pozi Street and Taiping Retail Street. “Why do we have to build a plain ordinary building at the most ‘passionate’ intersection of Changsha?” Designer Dr. Andy Wen, Global Design Principal of Aedas, seeks to express the personality of Changsha and embrace preferences of the younger generations with this pioneering cultural innovation hub.
The design draws inspiration from Zhangjiajie, a tourist destination in Hunan known for its splendid and picturesque scenery of sandstone pillars, peaks, caves, canyons and waters in between. The building form was derived from various iconic landscapes of Zhangjiajie, from Huanglong Karst Cave, ancient villages, to the rugged and weathered mountain rocks, to unveil the inborn roughness and momentum of Changsha people.
Two towers are staggered and twisted with uneven setbacks on each storey to simulate the vigorous natural landscape of Hunan, and creating more viewing platforms and rooftop gardens. With a link bridge connecting the towers, it arouses reminiscence to the natural wonder of Tianmen Cave, a natural arch on the cliffs high up in clouds resembling a ‘Gate to Heaven’. Through thorough consideration and rigid calculations, a semi-enclosed micro-environment with natural ventilation and unobstructed daylight is realized with the curved contour.
The distinctive structure enhances spatial connection with the city and promotes user experience. Massing of tower is view-oriented – to maximize views to surrounding mountains, rivers, islets and the cityscape of Changsha. A 4.5 meters clearance height on each floor offers potential for LOFT apartments, SOHO offices and broader functionalities, all granted greatest exposure to sunlight and splendid view of Changsha. The podium features a huge glass dome on top and yellow lights shedding at the entrance, just like Huanglong Cave where stalactites and stalagmites shimmers under colorful spotlights.
The double ground floor design sensibly shifts a 3-metre altitude difference of the plot into value-added spaces with minimum construction effort. The adjacent Taiping Street and Pozi Street are linked by the two main entrances on northeast and southeast of the upper ground floor and a public plaza sitting in-between. A commercial corridor is formed and pedestrians are naturally drawn to the development.
An elevated transitional platform is set between the podium and towers, drawing silhouette of an ancient village with metallic materials to create a striking contrast between the new and the old. While separate circulation to offices and residents are provided, users are also encouraged to access the towers via the rooftop gardens on the platform and relax with the pleasant views and refreshing greens around. The development also expands cultural spaces of the city.
Themed under “culture and creation”, the shopping mall provides consumers a brand new shopping experience integrating art, humanity and nature. Generous public space are reserved in the podium atrium for art exhibition, events and performances while round-shaped design with vertical transportation routes effectively guides pedestrian flow and optimizes spatial experience for all users. Enjoyable on its own and with the dynamic cityscape it’s in, the development is becoming an inviting urban parlor and a new leisure destination for both local citizens and tourists. Source by Aedas.
- Location: Hunan, China
- Architect: Aedas
- Director: Dr. Andy Wen, Global Design Principal
- Client: Changsha Juyun Investment Co., Ltd
- GFA: 122,154 m2
- Completion: 2019
- Photographs: Courtesy of Aedas

