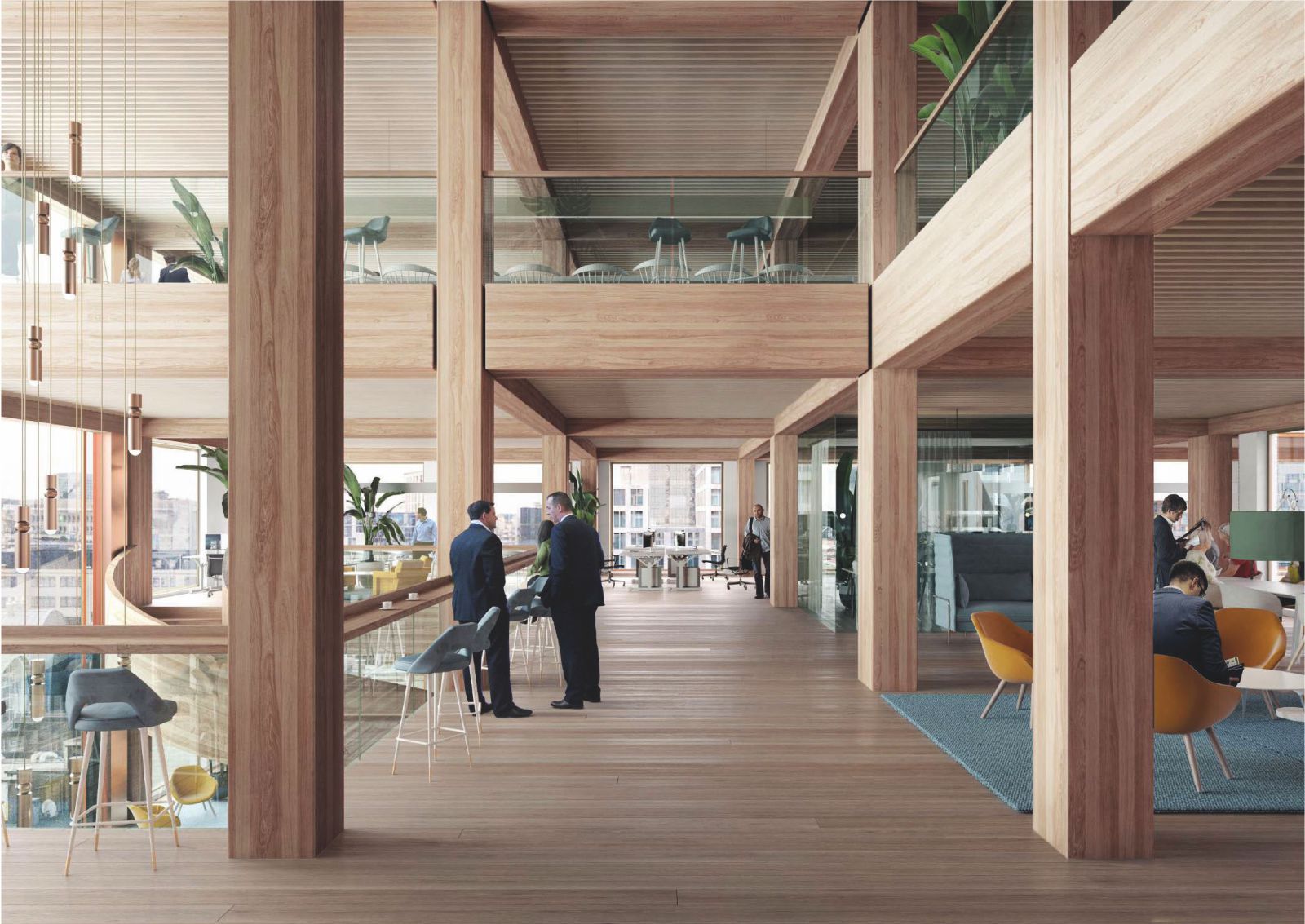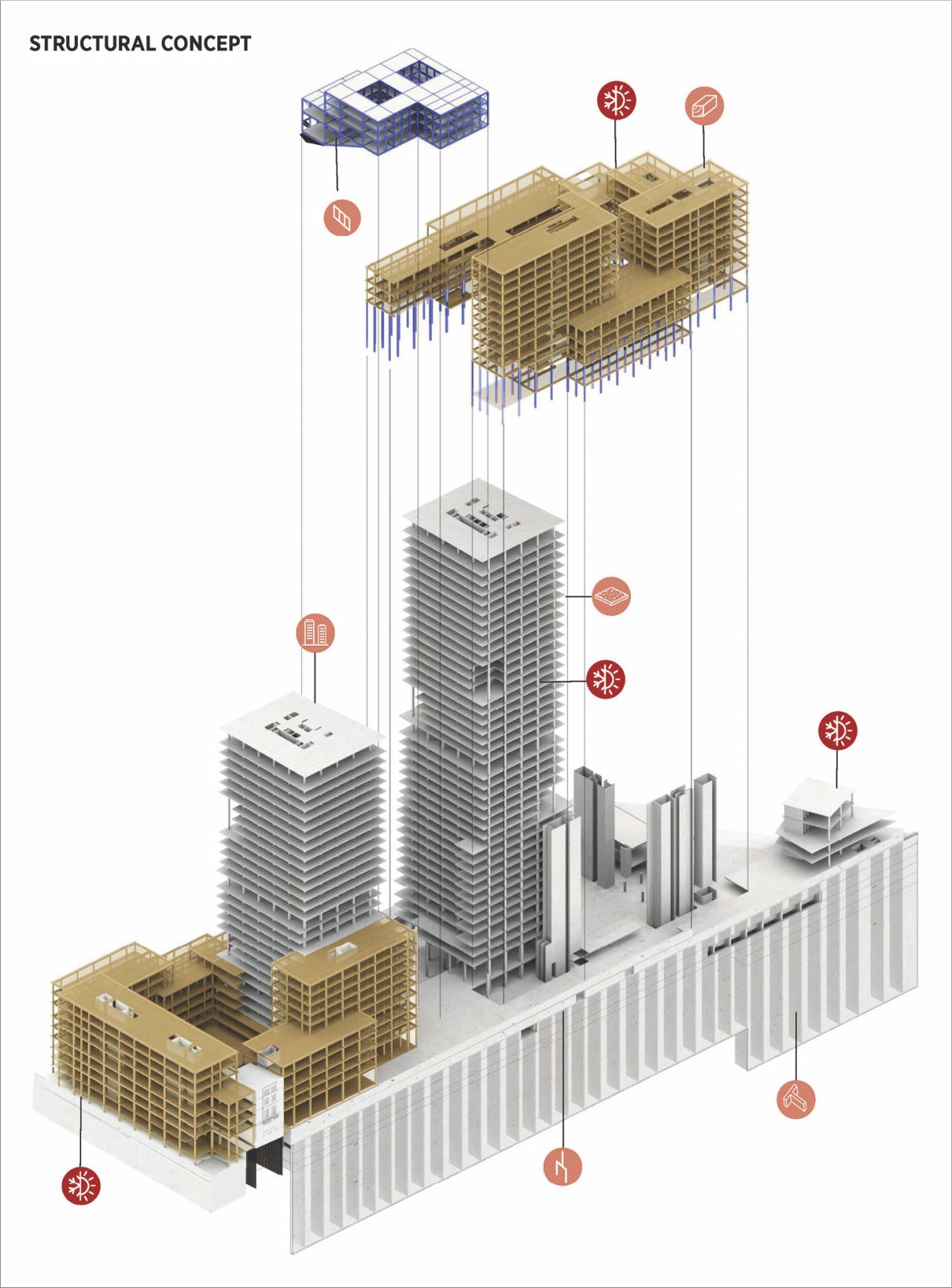Sustainable Vision – LOI 130
The purpose of the new EU-Commission building is to exemplify and represent a new set of standards for a sustainable future for the planet and for a peaceful and democratic world. We will create a building which is an urban identifier, gives something back to Brussels, the urban context, the local community, the employees and the daily users of the building. A driver for local attraction, but also for the diversity of European culture, places and people.
A building with a holistic state-of-the-art integrated sustainability and energy profile within the BREEAM standard. A building with a great focus on optimizing the CO2-footprint of the embedded energy from the materials used in the building. A building that hereby will perform as a healthy and hearty, authentic indoor working environment, which
will inspire an efficient workflow and cross-communication of a strong, knowledge based and very diverse group of European co-workers.
Concept – A Holistic Approach
Facing the surrounding streets are the podiums with downscaled volumes carefully adapted to the context and the surrounding diversity of the city district. The Phase 1 and 2 buildings of the podium are connected with a social sky-bridge that shelters the main arrival plaza. The arrival plaza is a green and accessible terraced landscape that brings the flow of people up and down between the more formal Rue de la Loi, to and from the metro and into the more informal residential area of Rue Joseph II.
The two towers stand elegantly in the complex as visual markers in the future skyline. It stands in a terraced landscape leading down to the more downscaled building volumes of the lower residential “feel” of Rue Joseph II and the urban Jardin du Maelbeek. In this area, the main retail space is established to give the Visitor Centre a strong public relation. The new Etterbeek Park also gives a new and green entry to the Metro. Entries to the complex, whether public or for the employees, are clear and balanced.
Independent entries to the Day Nurseries, the retail areas and the Visitor Centre, creates an attractive and active ground floor towards the different edges of the site. The green plazas, the parks, the lushly planted roofs and roof-terraces, serves a life purpose of bringing green elements into the urban surface of the city. Regarding the building volumes, several varied rooftop gardens are placed so the users can inhabit the city space, both on the ground floor levels and on the roofs, to gain light, air and stunning views overlooking the cityscape.
Five main native tree and plant communities found within the landscapes of the European Union find their way to the EUC: Atlantic, Boreal, Alpine, Central and Mediterranean. Atlantic landscapes, native to Belgium, form the basis of the transformation of the lower areas: the Maelbeek valley and streetscapes. The topography of the Maelbeek valley is used to create an urban landscape that offers beautiful views of Brussels and creates a green pedestal for the new building complex. The public spaces offer plenty of seating spots in the sun- it also allows for shaded enjoyment of the outdoors.
Depending on their position and climatic conditions, plant communities and tree species from the different European landscapes will be used. Alpine species will be placed at the higher and more windy roof gardens, whilst drier Mediterranean plant groups are more suited to the sunlit roof areas. The courtyards and shaded areas will be planted with Central and Boreal species. The landscape of EUC will thus display an integrated approach to landscape design that highlights our common ground: the natural landscapes of Europe.
Security and Entrances
Security is given a strong focus, not only to create a secure working environment, but simultaneously to maintain a seamless flow to enhance the experience of accessibility and inclusiveness, from the ground floors and upwards into the building floors. By placing common functions on the ground floors, it creates flexibility to add extra entrances for the staff if it is necessary. Under the central plaza the flow to and from the metro is animated with retail and a large skylight to make the underground passage welcoming and light.
The building volumes in Phase 1 and 2 are connected via the sky bridge, creating a flexible flow in a secure environment with a high quality of daylight between the two building phases. From the basement levels, dedicated elevators and stairs leading to the Welcome Centres are strategically placed to separate and control the flow from the main lift cores. Site perimeter protection is integrated in the landscape to ensure a high degree of security but visually to be expressed as green zones, planters and benches – all to create a living and animated edge to the building complex.
The Ground Floors, the Podium and the listed building
With clear and visible staff and visitor entrances as local attractors on the two main corners facing Rue de la Loi and Rue Joseph II, the central plaza and the metro connection creates an energetic city space. In this way, the entrance plaza is sewing the city together and creates a new destination in the city. The main wayfinding concept at the ground floors is to lead the flow from the Welcome Centres in each building phase along the light of the semi-private courtyards, through open and common functions, such as the large food courts, banquets and reception area.
The main lift cores, serving both the podium and the towers, are placed logically and visibly, with the shortest possible distance from the main entrances. The space around the internal landscape stairs is opened with an atrium in both building phases and gives a panoptic view of the building and city inside-out. The main functions, such as offices and meeting floors, all have a face in the atria, and the functions are accessible with a social sculptural staircase, that leads to the sky bridge. The sky bridge permits the connection between the building volumes in an elegant and transparent inside-out and outside-in relation to the city space.
The Day Nurseries have their own entrances separated from the office flows and elevators, creating an independent flow with parents, teachers and children. The Day Nurseries have a direct visual connection to the calm courtyards in both building phases. Furthermore, both Day Nurseries have their main playground space facing the low south facing facades in the courtyards to give optimal daylight and to screen off from the scale of the towers so the children are met at a downscaled eye height. The Day Nursery in Phase 1 also have access to an outdoor playground facing the terraced park to Ch. d’Etterbeek.
The Sky Bridge and the Meeting Floor
The sky bridge is connected to the meeting floor creating a continuous flow throughout the building. Additionally, it has a visual connection to all parts of the building – the courtyards, the city, the arrival plaza, the connecting atria and the sky bridge. The sky bridge also houses the cultural and sport functions in close connection to the meeting centre. Placed on top of the sky bridge is an active roof top garden for staff and visitors with the possibility for walking, exercising and having al fresco meetings with view of the city.
Sustainable Materials
We propose for the podium above the transfer slab to have a CLT timber structure to create a very low embodied energy and create a great reduction in the CO2 emissions from an LCA perspective. It also signals the responsibility of the EUC and is a way to make sure that when the building complex is finished it is still innovative and in the absolute front line of sustainable urban office complexes. The light-weight CLT construction will be designed for disassembly and can be reconfigured in the flexible podium layout to adjust to future needs.
- Location: Brussels, Belgium
- Architect Team: B2Ai, C.F. Møller Architects and DELVA Landscape
- Building service engineering: VK Engineering
- Structural engineering: VK ENGINEERING
- Consulent: Transsolar Energietechnik GmbH
- Status: 3rd prize winner international competition
- Year: 2019
- Images: B2Ai, C.F. Møller Architects and DELVA Landscape, Courtesy of Perkins and Will

Image © B2Ai, C.F. Møller Architects and DELVA Landscape 
Image © B2Ai, C.F. Møller Architects and DELVA Landscape 
Image © B2Ai, C.F. Møller Architects and DELVA Landscape 
Image © B2Ai, C.F. Møller Architects and DELVA Landscape 
Image © B2Ai, C.F. Møller Architects and DELVA Landscape 
Technical concept 
Technical concept 
Site Plan 
Floor Plan Rue de la Loi 
Floor Plan Rue Joseph II 
Facade details 
Model

