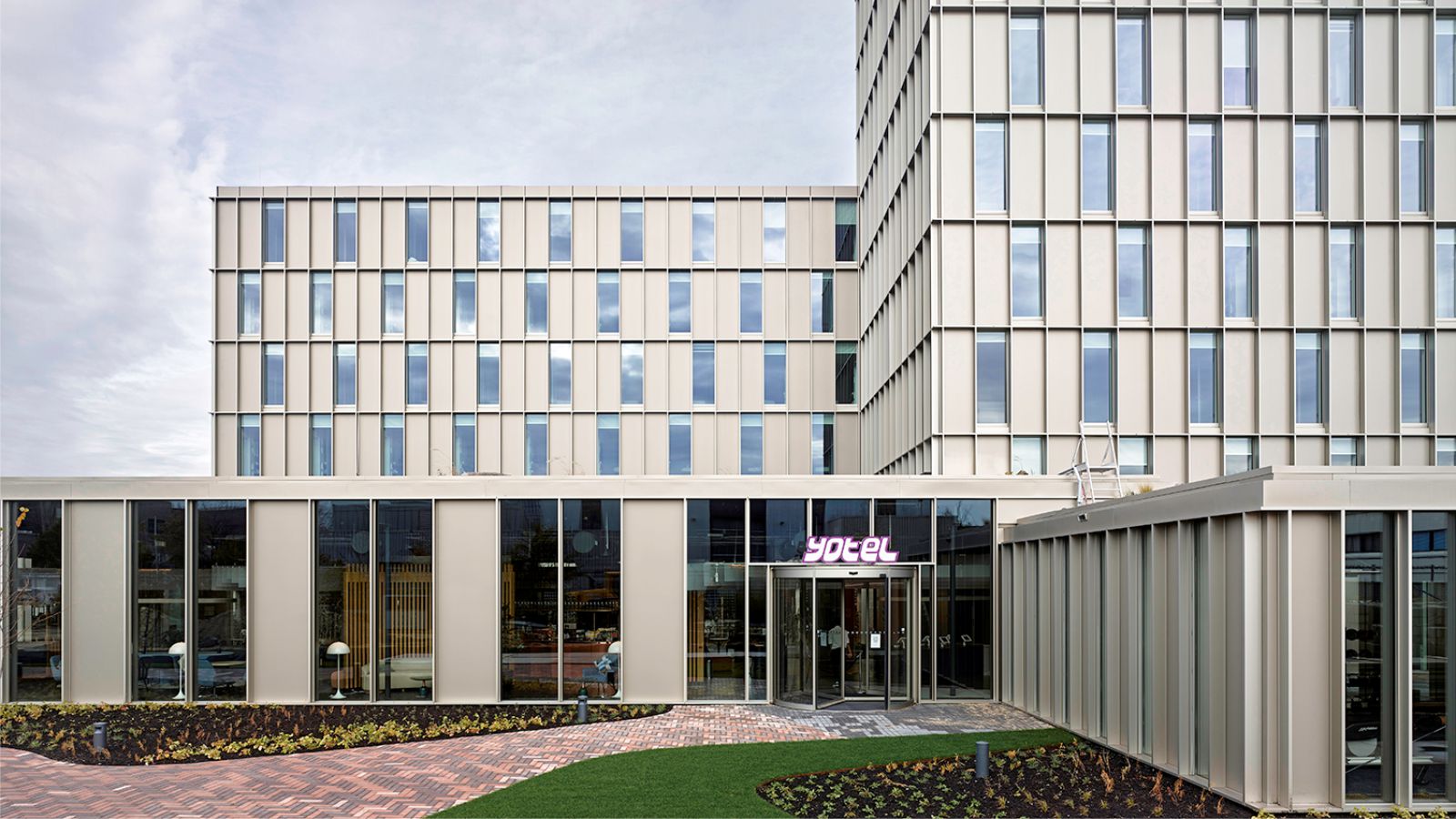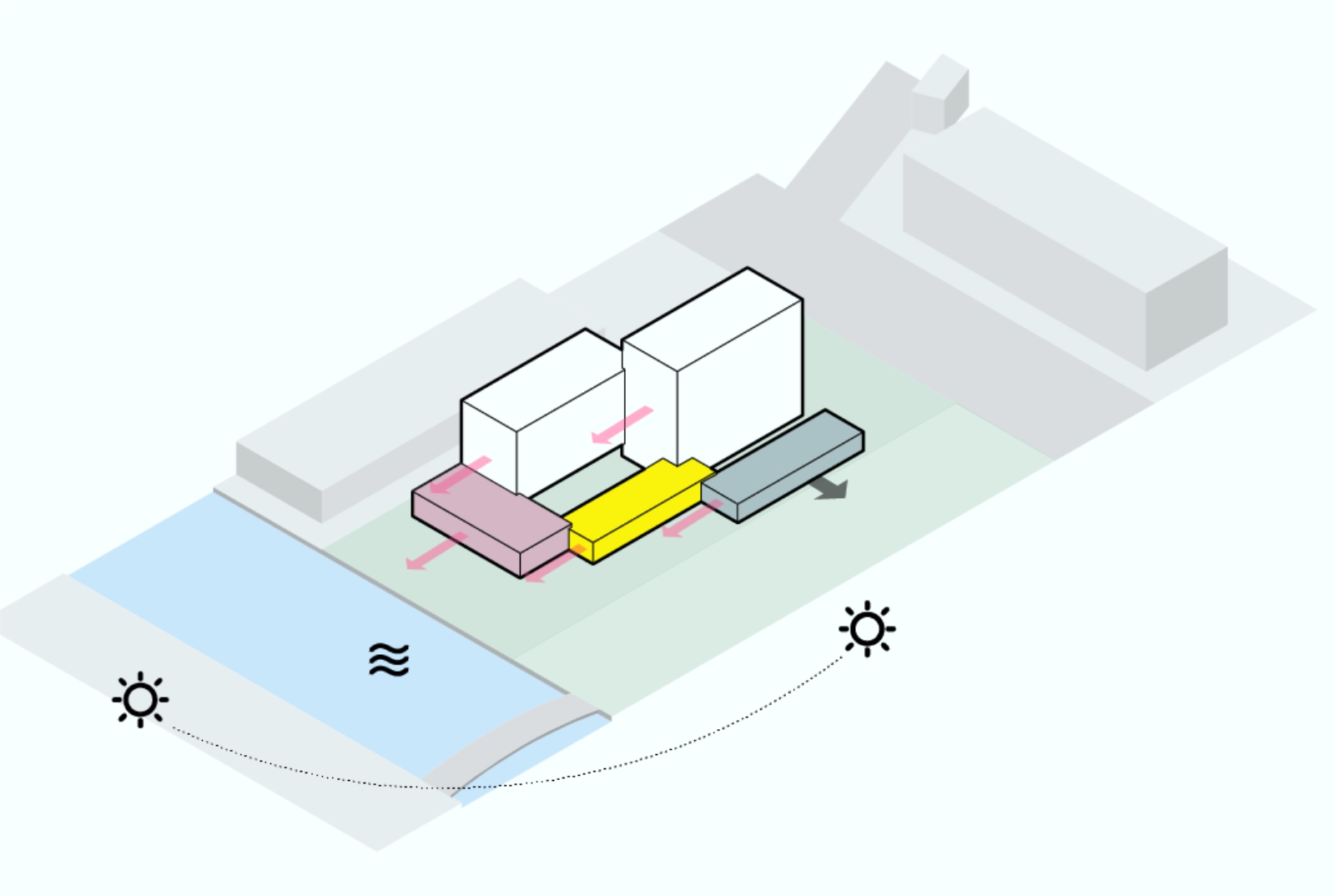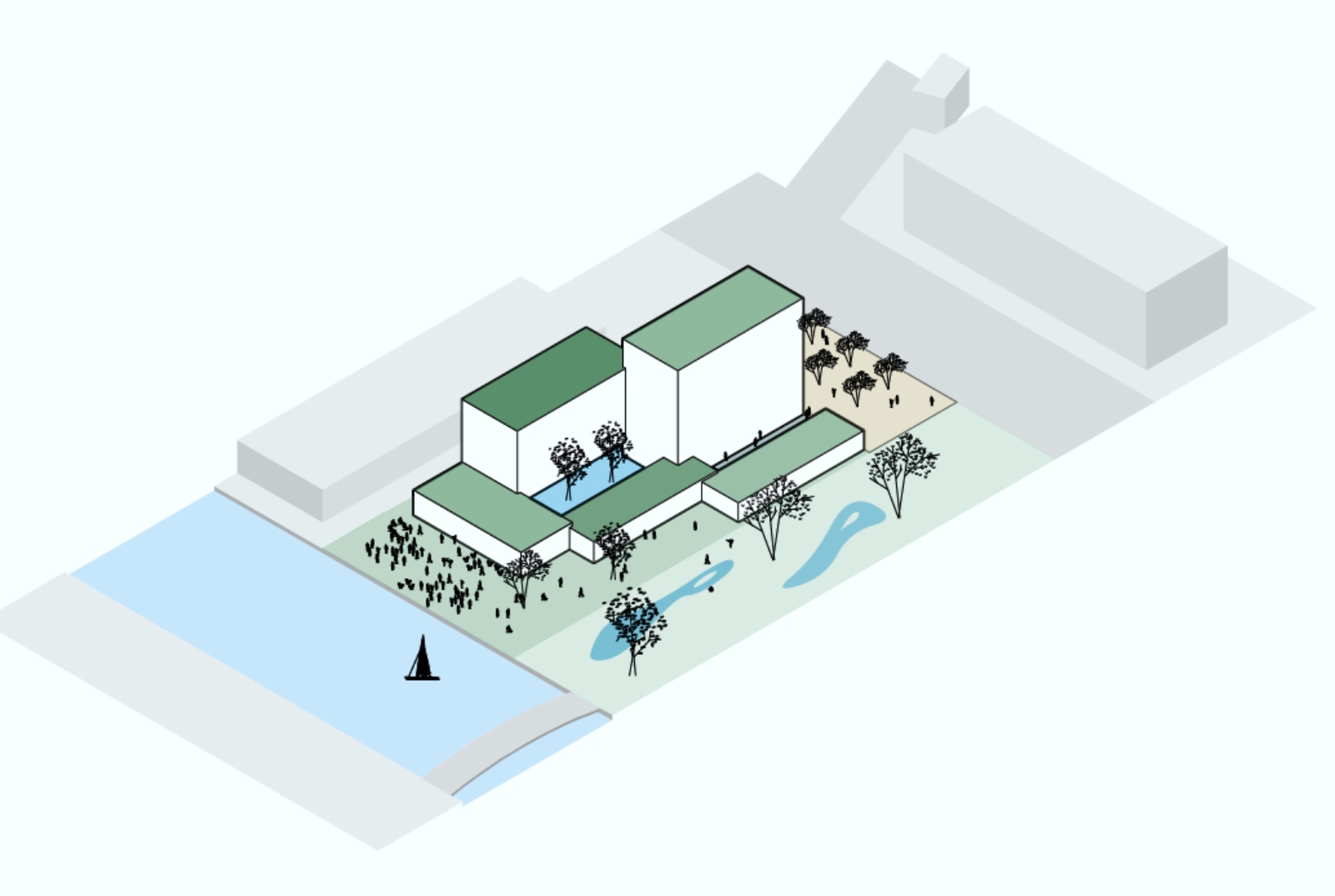Commissioned by Being Development, Studioninedots designed the hotel as a composition of freestanding volumes in a spacious park-like setting. Instead of one single solid block with a garden, the design comprises five pavilions of varying heights and an open ground floor, and a series of interconnected indoor and outdoor public spaces. Through this layering of spaces, guests experience unexpected visual connections between the lobby, landscape, restaurant, courtyard – with an open-air cinema in summer – and waterside terrace facing Tolhuiskanaal.
With its open character, high level of sustainability and new functions for the neighbourhood, the hotel is an exciting new addition to the rapidly developing Buiksloterham area. The 202 hotel rooms are located in the two high volumes. The rooms are either one, two or three units wide and the interior of these ‘cabins’ is inspired by first class travel with a technical, compact and luxurious design. For example, the comfortable and space-saving Smartbed can be converted from a bed into a couch.
Prefabricated and self-supporting, the units were stacked on site directly from the truck with a ‘stacking time’ of only eight weeks. By prefabricating the units this allowed a greater speed of construction, optimal production conditions and the minimising of waste and transport. The façade is constructed of titanium-coloured recycled aluminium panels where their colour and composition create an ever-changing play of light and shadow.
With this façade fronting all sides, the hotel blends easily into the industrial surroundings. The architecture and the meandering park-like landscape designed by DELVA, are designed with a focus on technical innovations. Buiksloterham is disconnected from the city heating system and the gas network hence the building is powered by an all-electric system. Part of the energy is generated by solar panels located on the roofs of both the hotel and the neighbouring industrial hall.
Energy requirements are minimised in the hotel operations. To reduce the high level of water usage common to hotels, DELVA, Arup and Techniplan designed a circular system that collects, stores and visibly reuses rainwater for irrigation and flushing toilets. The building received a BREEAM Excellent certification. YOTEL Amsterdam forms part of the transformation of the industrial Buiksloterham site into a mixed urban neighbourhood.
From a social perspective, the hotel works with local partners to provide the coffee, beer, art and film. Spatially, the building connects to an existing network of routes such as the main road Asterweg and the new perpendicular pedestrian and cycle path towards the EYE museum with a new bridge over Tolhuiskanaal. Source by Studioninedots.
- Location: Asterweg, Amsterdam, NL
- Architect: Studioninedots
- Design team: Albert Herder, Vincent van der Klei, Arie van der Neut, Metin van Zijl
- Project team: Rutger van der Meer, Wouter Hermanns, Erik Hoogendam, Joost Körver, Dennis Roest
- Landscape: DELVA Landscape Architects|Urbanism
- Interior: The Design Agency
- Consultants: Arup, IMDbv, Techniplan, Copper8, BBN, BBC
- Contractors: Heddes, Ursem Modulaire Bouwsystemen, Schouten techniek, Pieters bouwtechniek, AFS
- Developer: Being Development
- Operator: YOTEL
- Owner: Starwood Capital Group
- Certification: BREEAM Excellent
- GFA: 6.500 m2
- Site area: 5.150 m2
- Completion: 2019
- Photographs: Walter Herfst, Courtesy of Studioninedots









