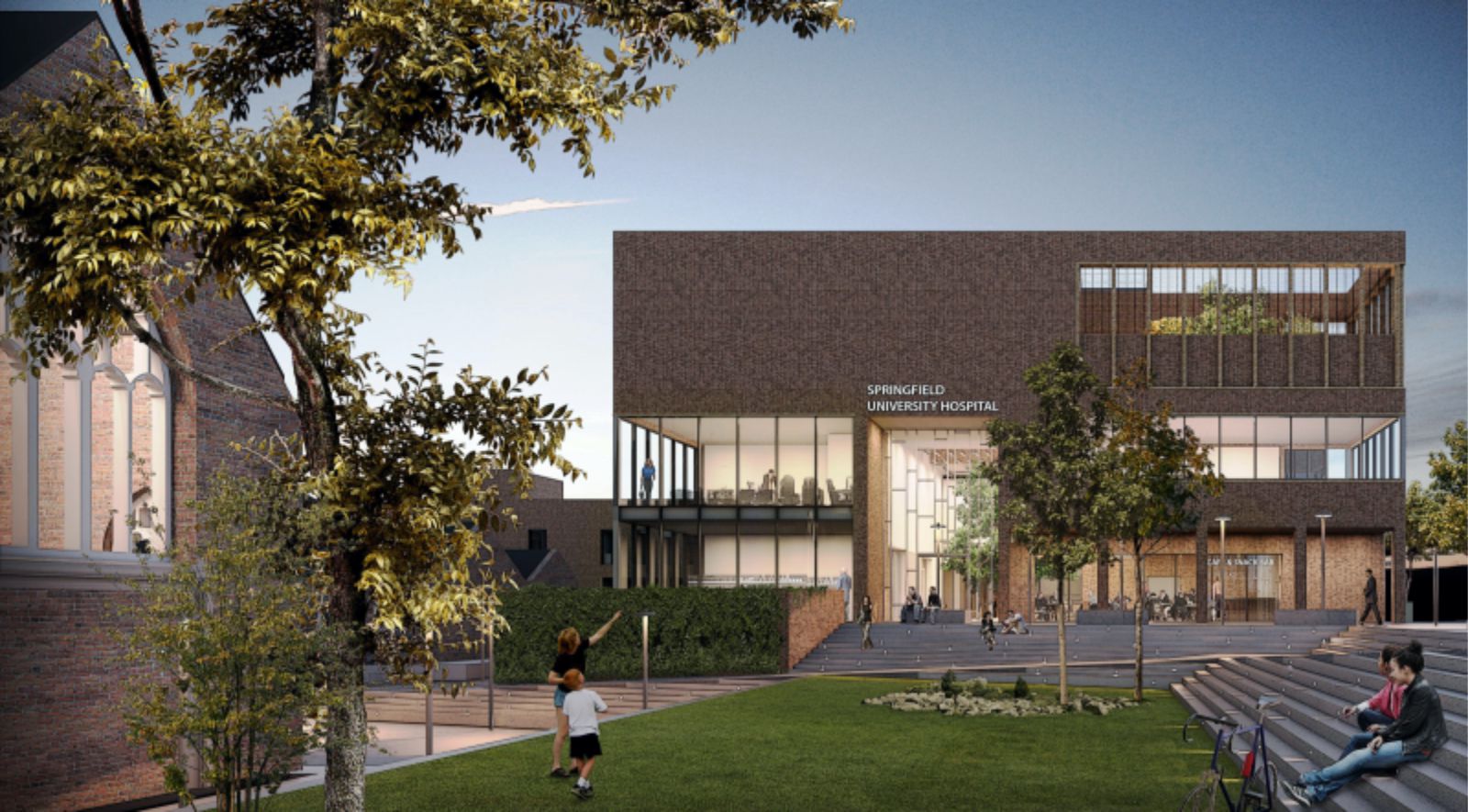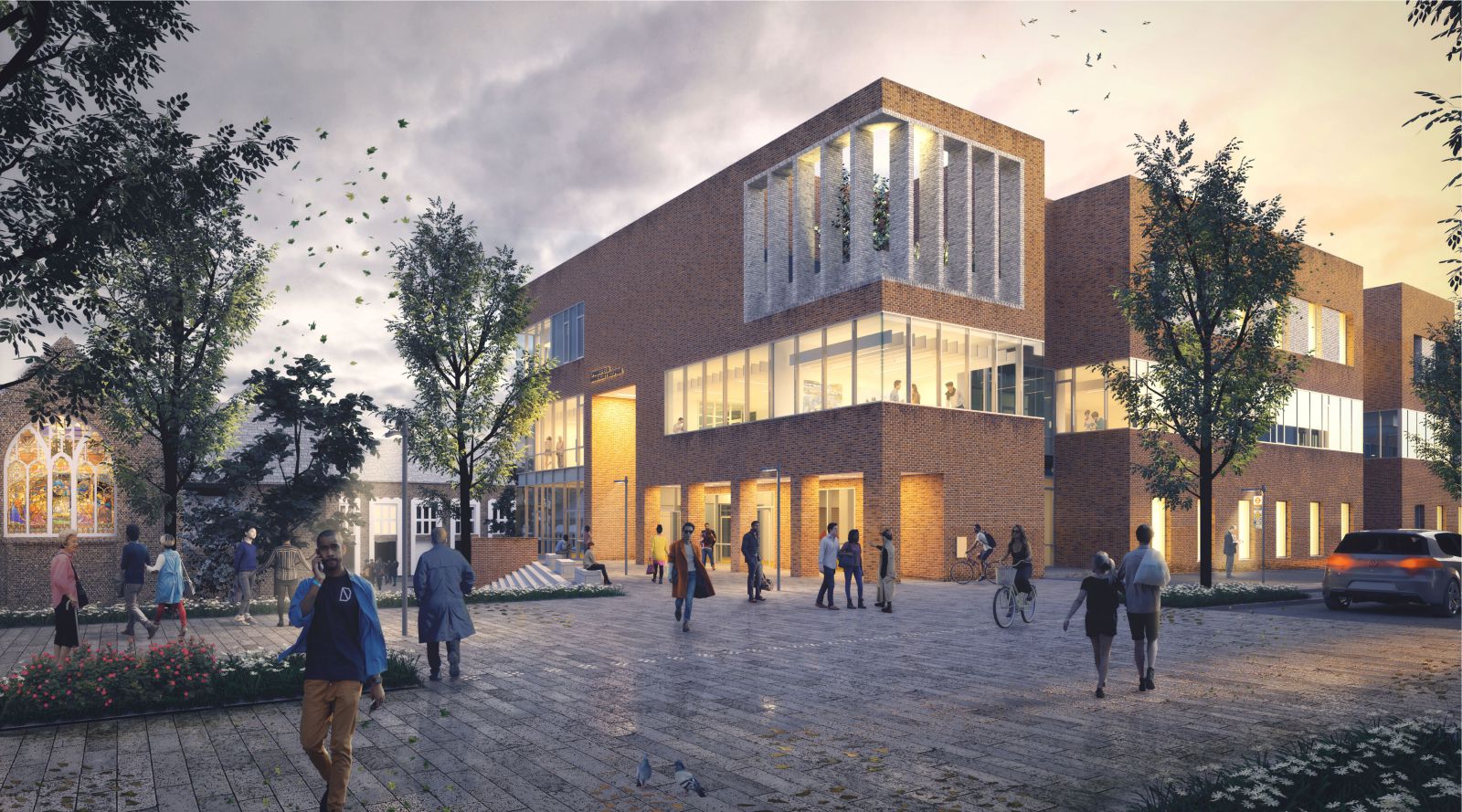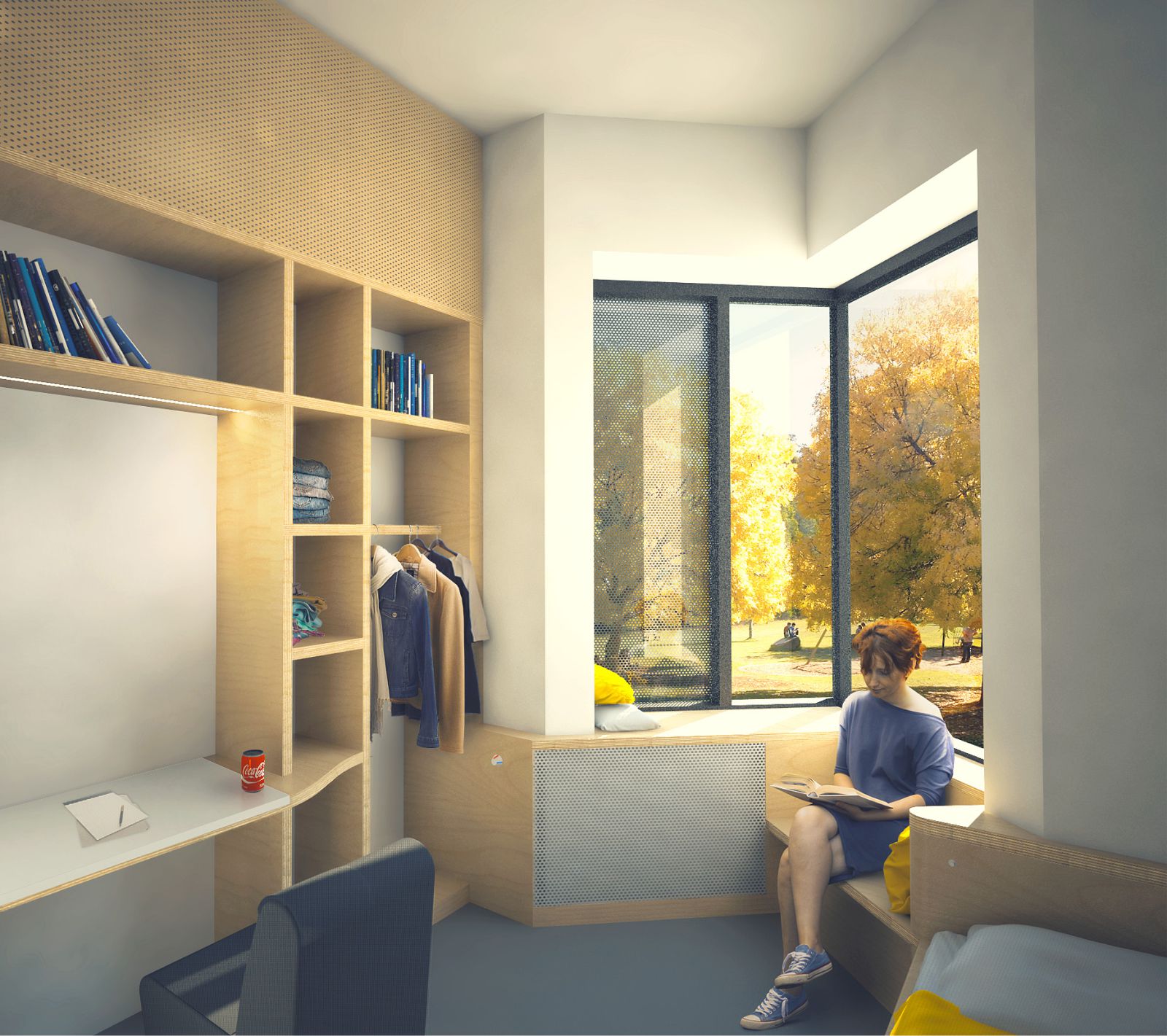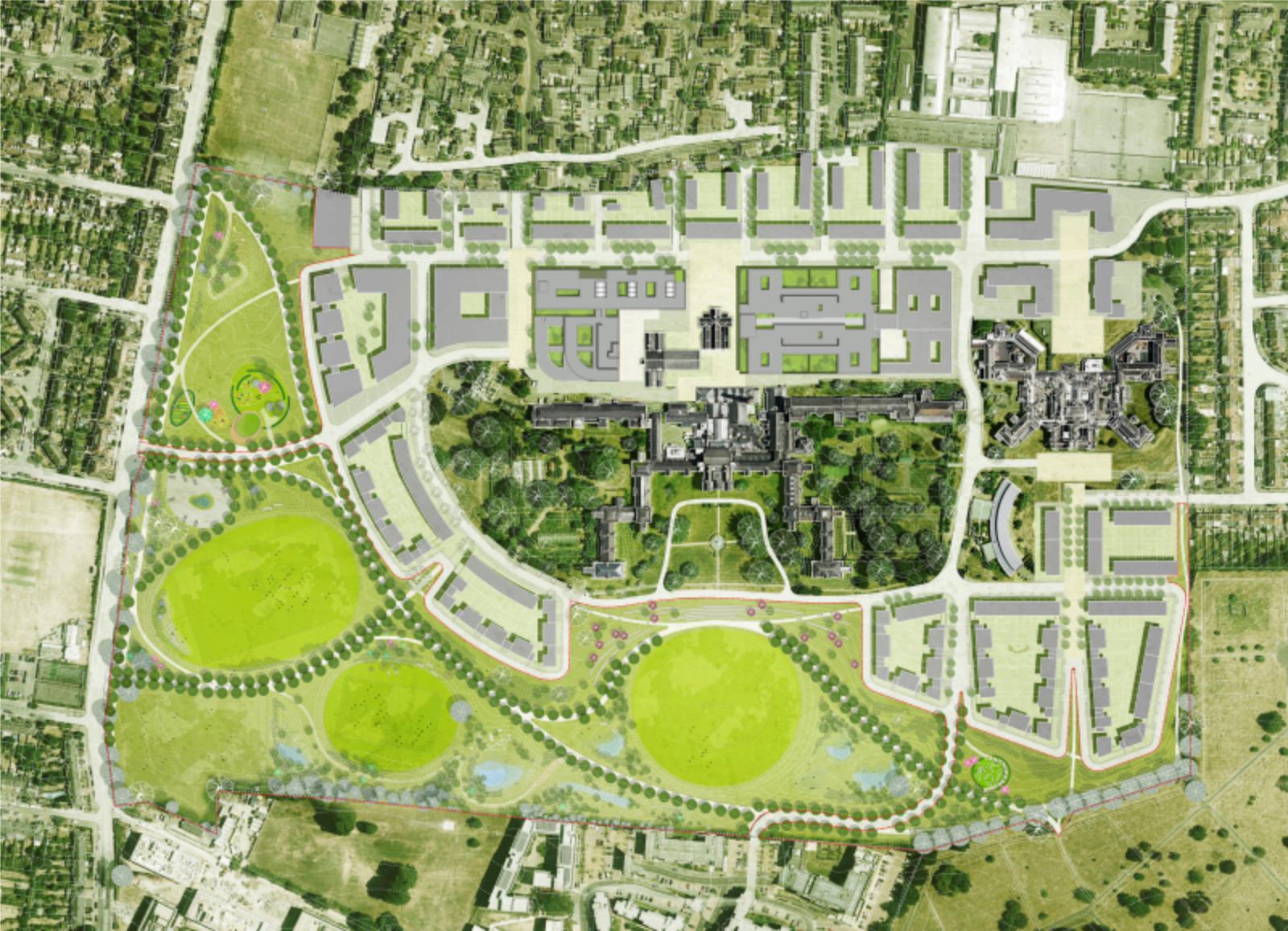South West London and St George’s Mental Health NHS Trust (SWLSTG) has recently announced that it has secured government approval to start work on its two new state-of-the-art facilities, designed by C.F. Møller Architects.
“The new mental health facilities at the Trust’s Springfield University Hospital main site in Tooting Bec will consist of two distinct buildings, which together will accommodate inpatient wards, a full range of adult and children’s outpatient services, Recovery College, teaching facilities and support services”, explains Teva Hesse, director at C.F. Møller Architects’ branch in London.
Innovative integration
Springfield University Hospital is at the centre of a 33-hectare estate regeneration. The new facilities will be integrated into the surrounding neighbourhood in a truly innovative way which will reduce stigma and normalise the care and treatment of those who suffer from mental illness.
In the course of our work for the Trust, C.F. Møller has also designed and secured planning consent for the Springfield Park Strategy, which sets out landscape design guidelines for converting the former golf course on the Trust’s grounds into a new public park.
Co-production as design driver
During design development for the hospitals C.F. Møller engaged with service-users, clinicians, carers, stakeholders and commissioners. The result of this co-production was a strong consensus that growing body of evidence demonstrates the health benefits of good architecture and attractive environments in improving patient outcomes.
Creation of non-institutional environments with good sightlines and acoustics, ample daylight, natural ventilation, access to gardens and outdoor spaces are key design considerations. C.F. Møller has developed a wide range of expertise in designing healthcare environments utilising a set of principles we describe as “Healing Architecture”. Source by C.F. Møller Architects.
- Location: London, UK
- Architect: C.F. Møller Architects
- Project Manager: Appleyard & Trew
- Landscape Architecture: C.F. Møller Architects
- MEP Engineering: Arup
- Structural Engineering: Walsh
- Cost Consultant/QS: Gardiner & Theobald
- Fire Engineering: Trenton Fire
- Planning Consultant: Montagu Evans
- Catering Consultant: Sterling Foodservice Consultancy
- Client: South West London and St George’s Mental Health NHS Trust (SWLSTG)
- Construction Period: 2019-2022
- Images: Courtesy of C.F. Møller Architects







