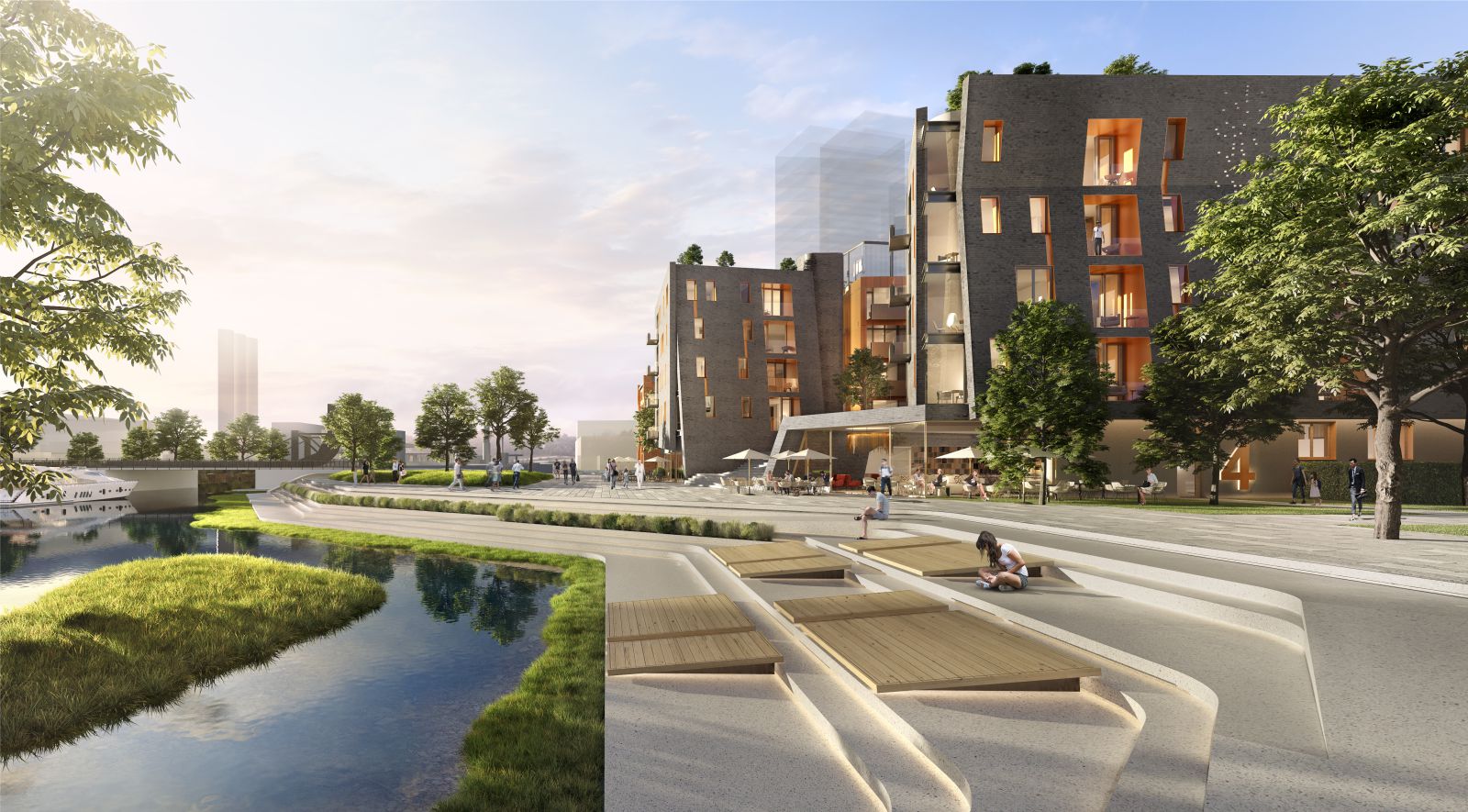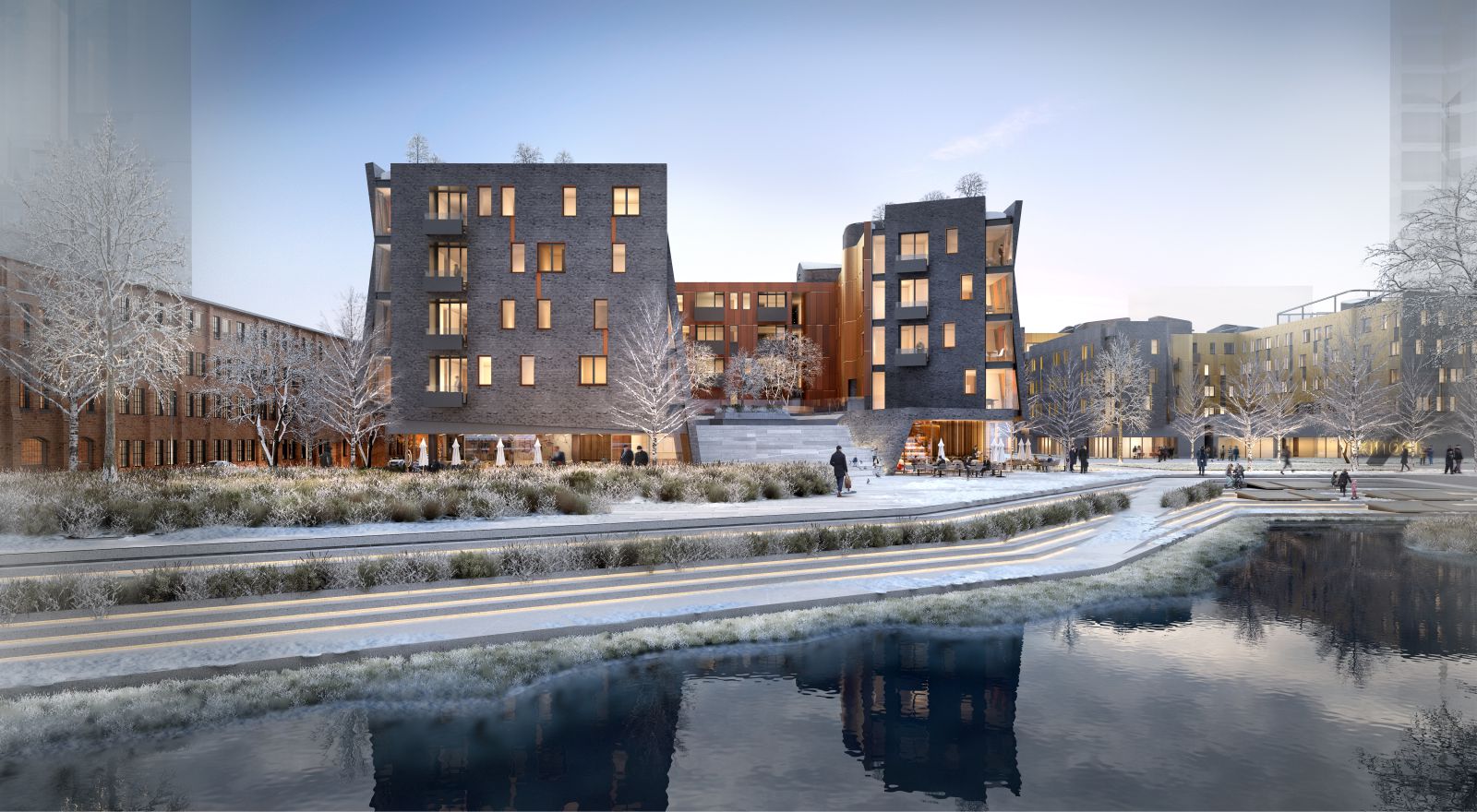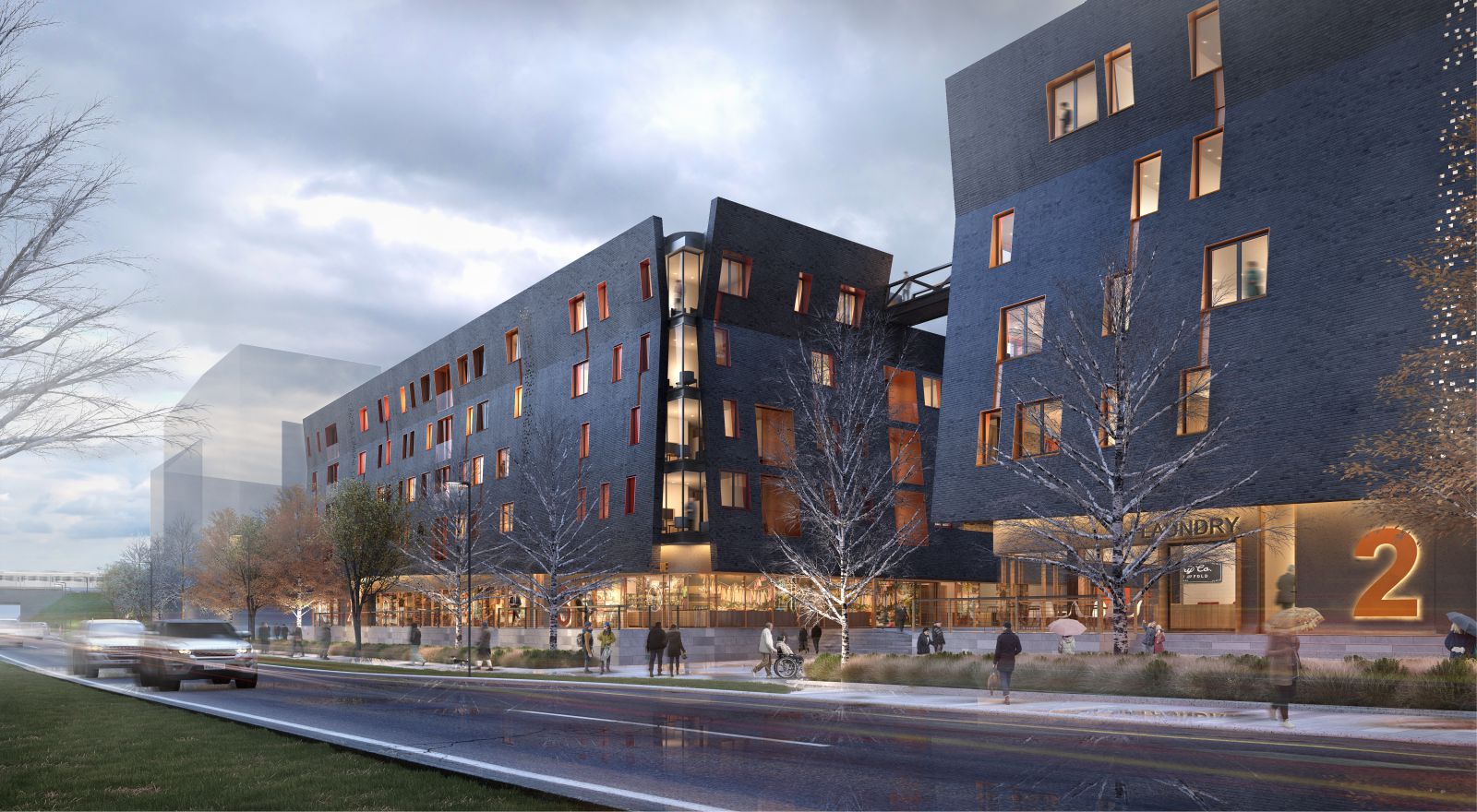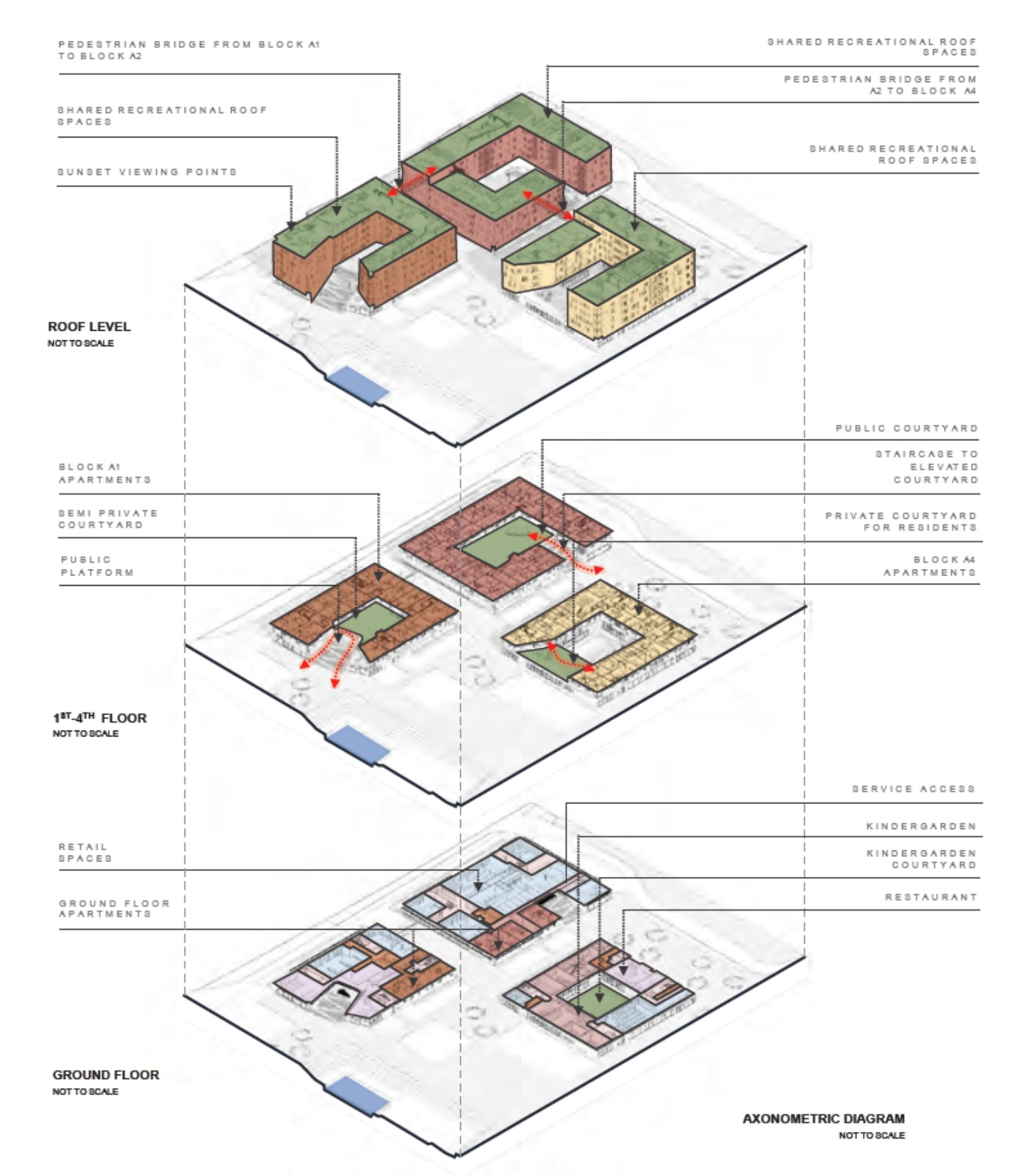Neuländer Quarree, SAOTA’s concept design for a mixed-use development in Hamburg, Germany was Highly Commended in the Residential Future Project category at The World Architecture Festival (WAF), was held on 4-6 December 2019 in Amsterdam.
Situated in the transforming area of the Harburg inland port, the design objective was to introduce a new cultural identity to this historic area. The overall development includes a hotel, 400 living units, offices, retail and a technology park. SAOTA’s design components consist of 200 apartments, nine retail spaces, a restaurant, café and a kindergarten.
One of the key design elements includes angled brick facades to ensure optimal sunlight entering the apartment living spaces and creating privacy for balconies facing the public walkways of the precinct.
“What sets this project apart is the introduction of communal roof gardens and a variety of social functions on the roof, including; sports facilities with running and walking routes, outside dining areas, toddler and kids play areas, an outside cinema and a large area dedicated to urban agriculture.
As a public gesture, the design introduces a raised public enclave which allows visual access to the canal, the steps leading to it also double as urban seating and meeting place, creating an inclusive urban interface,” says SAOTA Director, Phillippe Fouché, that led the design. Source by SAOTA.
- Location: Harburg, Germany
- Architect: SAOTA
- Project Team: Phillippe Fouché, Philip Bartman, Lente Conradie, Jacques Steyn, Alexia Souris, Alexander Staub, Ludwig Chambers, Sharne Mac Ewan & Kobus Marais
- Site Area: 2 000 m2
- Project Area: 7 000 m2
- Year: 2019
- Images: Courtesy of SAOTA










