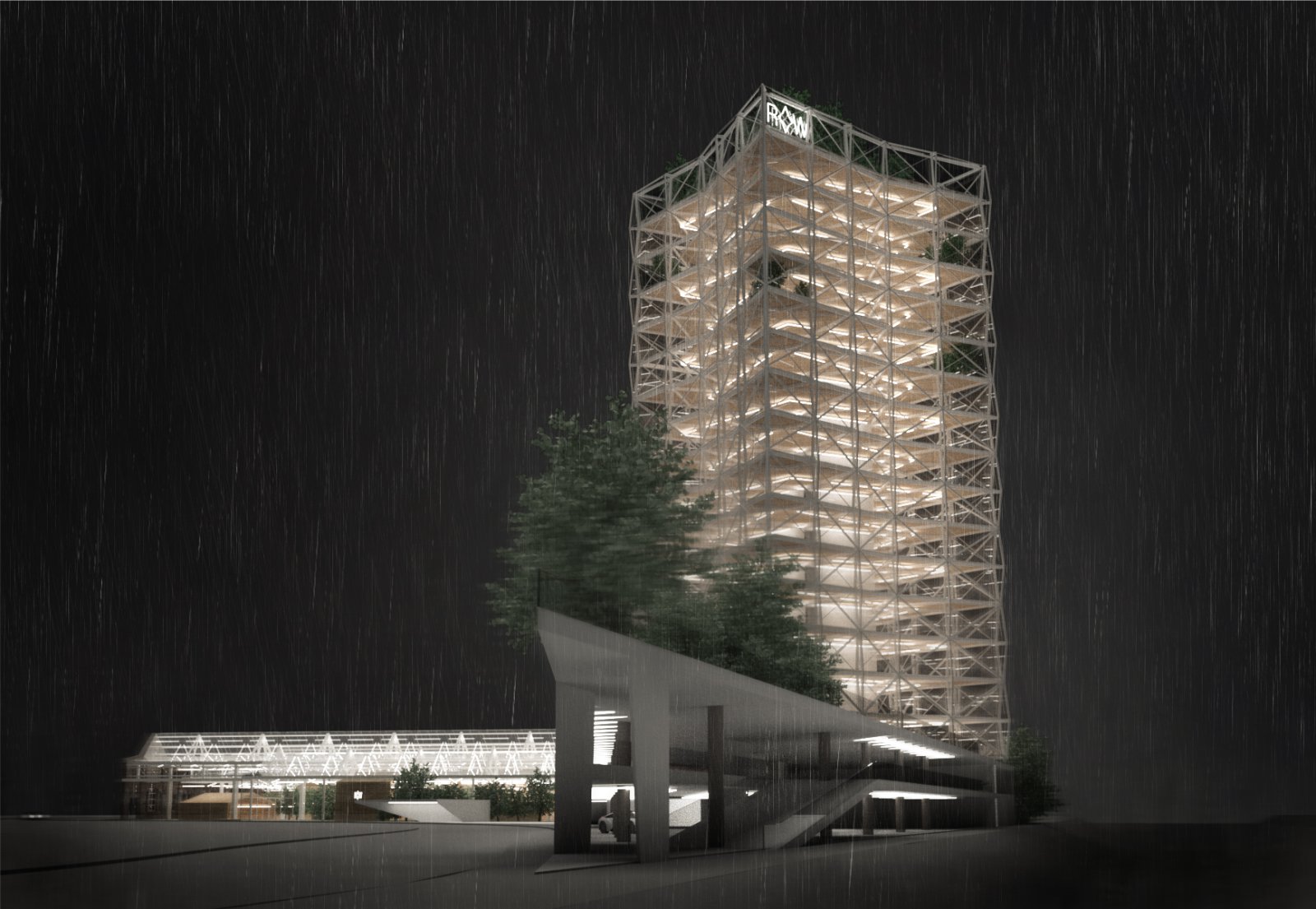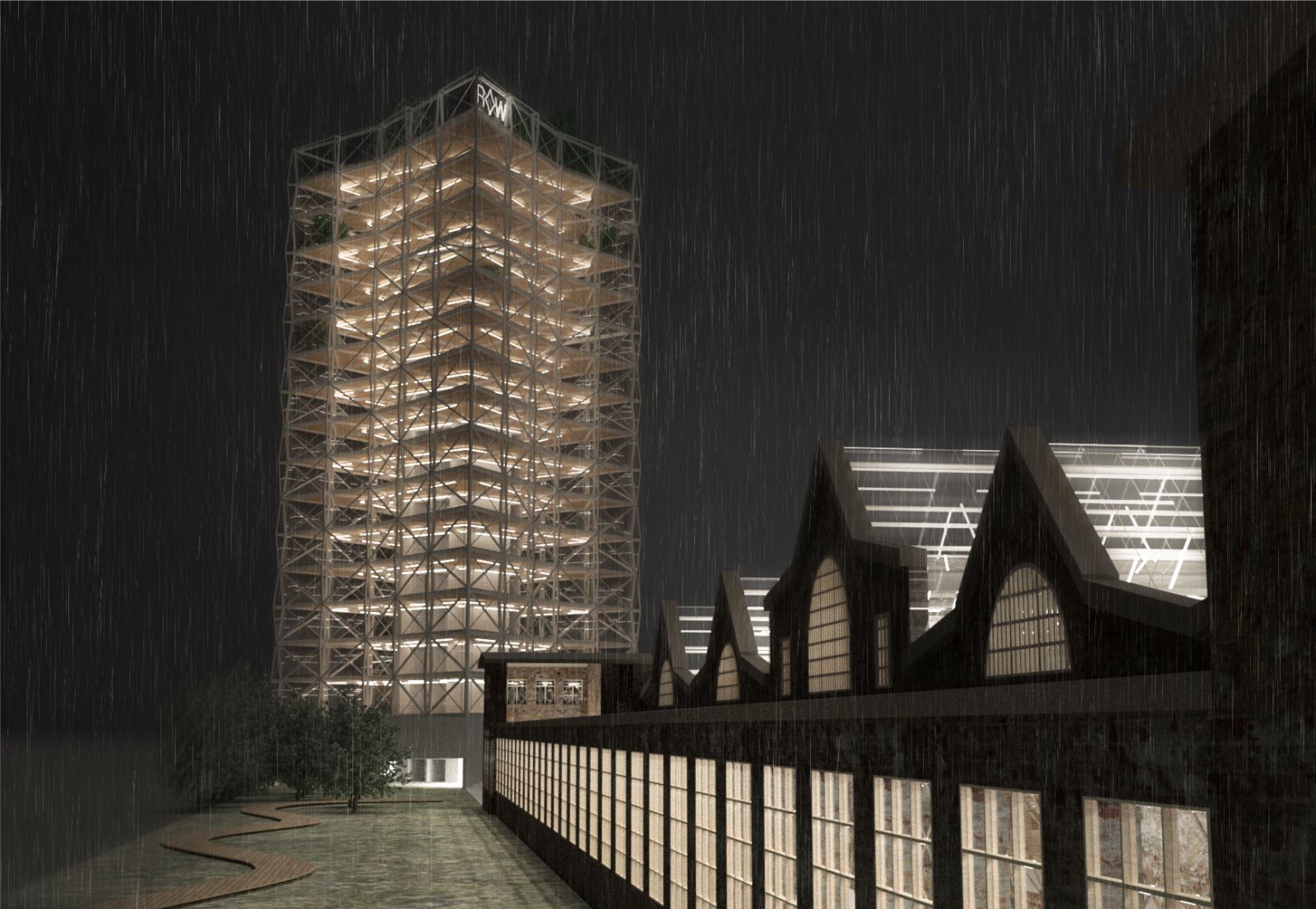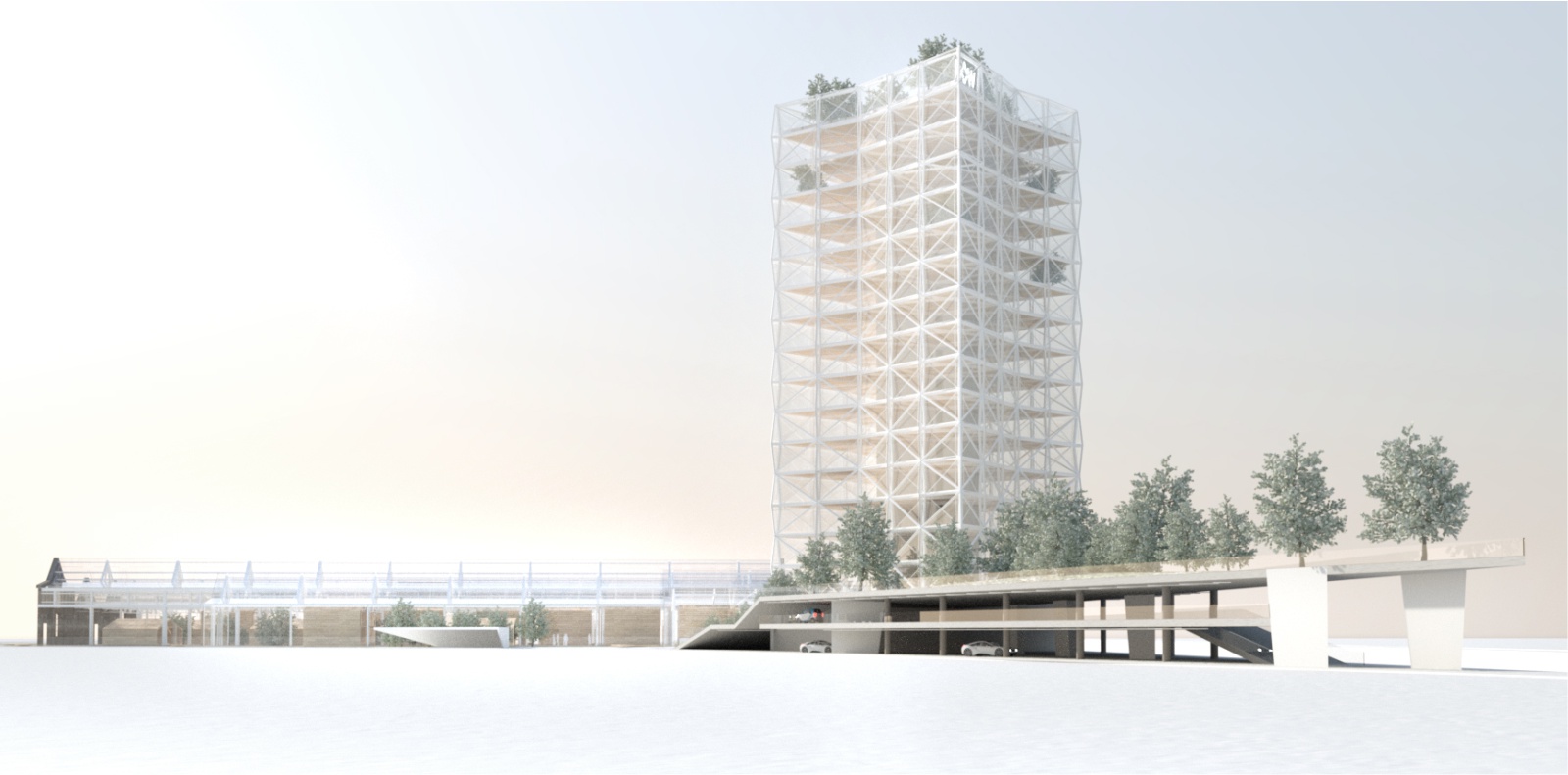Site
RAW Potsdam is a historic railyard complex close to the city’s centre. The Kaiser’s personal train used to be maintained here in the late 19th century.
Tower
The tower is placed next to the traintracks leading to Potsdam central station, forming a gateway with the neighbouring GDR towers. It’s star-shape is informed by the iconic pitched glassroofs of the historic railyard building.
The tower is a innovative hybrid of three components: a reinforced concrete core, vertical steel structure and horizontal wooden floorplates. This system makes the building 35% lighter than a standard concrete tower. The glass skin is double layered and acts as a thermal buffer.
Railyard building
Because of the vast glazed area of the piched roofscape, it was not feasible to meet today’s climate standards by insulating the entire building with triple glazing, instead a nested “house within a house” strategy was developed through close consultation with Transsolar. Source by Julian Breinersdorfer Architekten.
- Location: Potsdam, Germany
- Architect: Julian Breinersdorfer Architekten
- Collaboration: Löscher & Böckmann Architekten
- Project team: Manon Courdier, Statics: Volker Link, Fire Protection: DBS – Diana Gennaro
- Climate: Transsolar (Matthias Rammig )
- Landscape Planning: Elise Hunchuck
- Area: 28.000m2
- Year: 2018
- Images: Courtesy of Julian Breinersdorfer Architekten

Image © Julian Breinersdorfer Architekten 
Image © Julian Breinersdorfer Architekten 
Image © Julian Breinersdorfer Architekten 
Image © Julian Breinersdorfer Architekten 
Image © Julian Breinersdorfer Architekten 
Image © Julian Breinersdorfer Architekten 
Image © Julian Breinersdorfer Architekten 
Image © Julian Breinersdorfer Architekten 
Model

