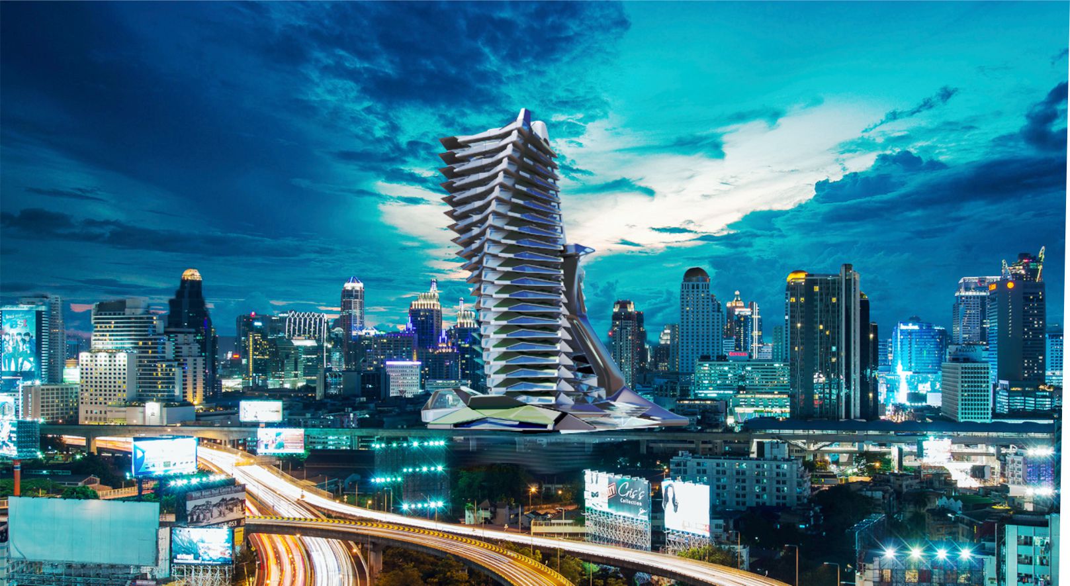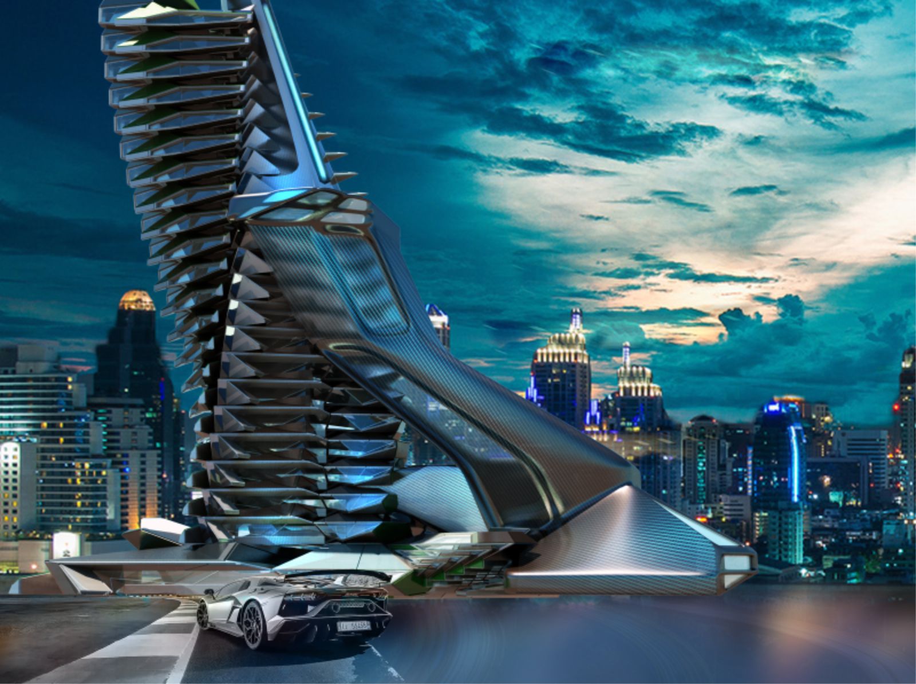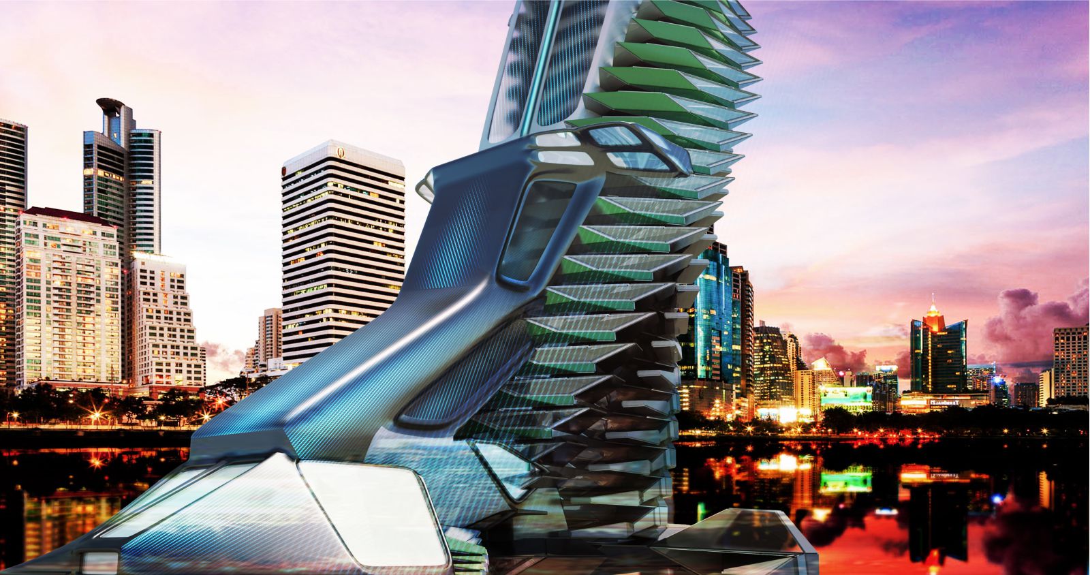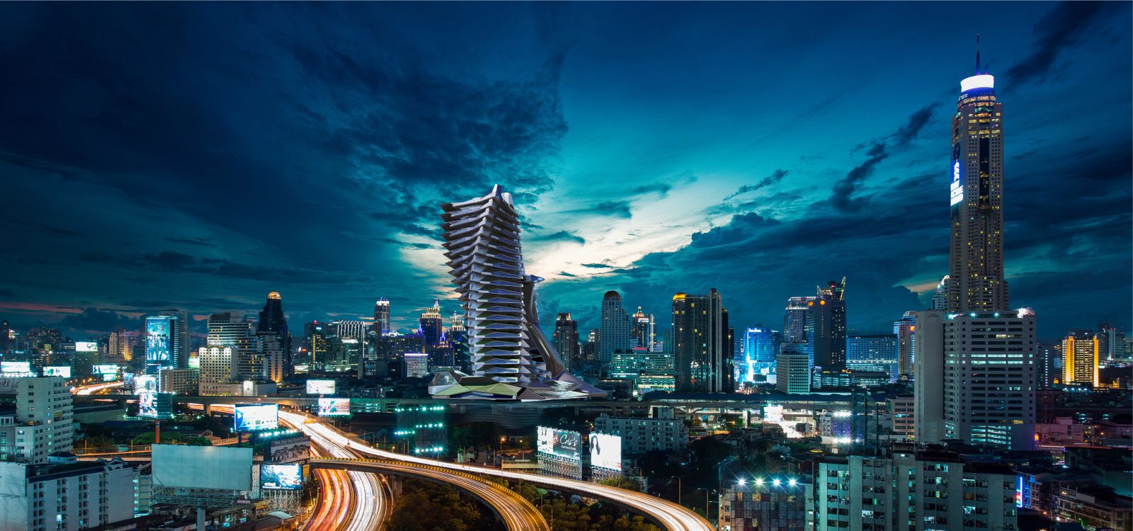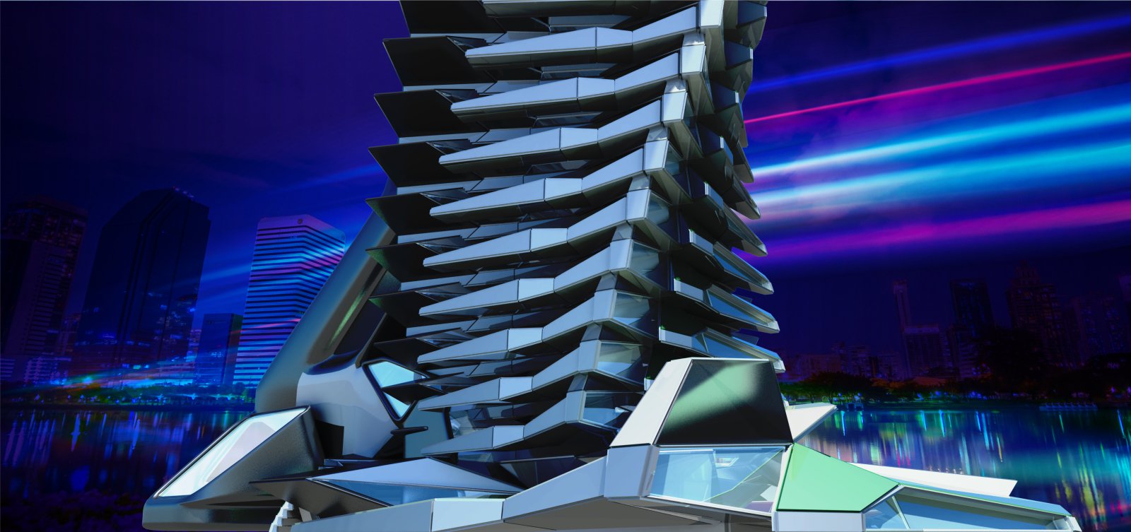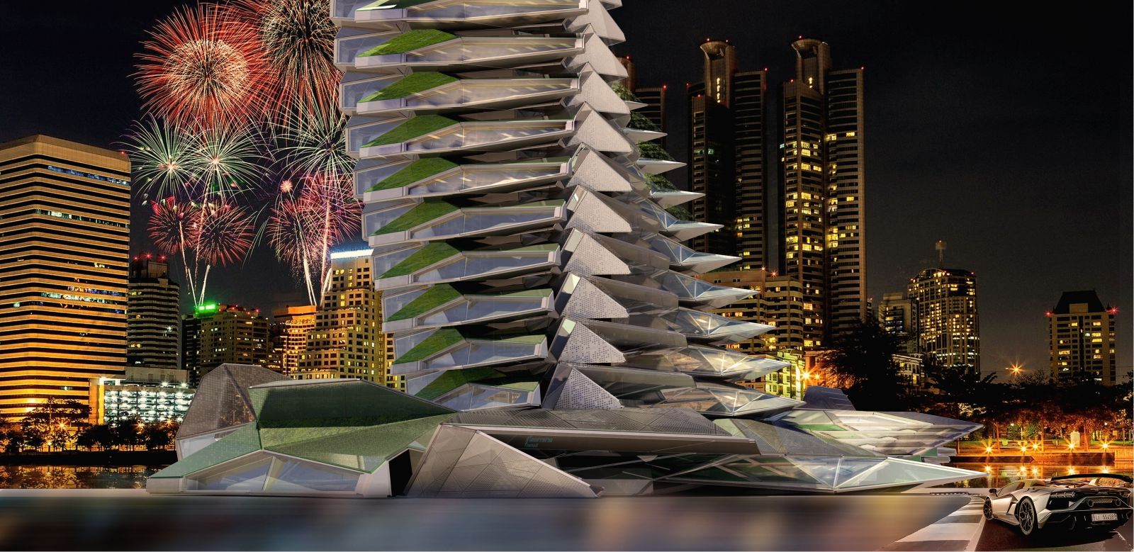The design concept for Bangkok is an exercise in speculative tectonic shifting that operates with multi-functional capabilities to address form, structural, and material sustainable strategies for local conditions. Each floor is arranged by a series of components with shell attributes.
This functions as a recessed office space and allows for voids between mass with ventilation and equipment facilitation. Instead of utilizing architectural fins or a secondary layered trellis for the building facade, the spaces at the edge of the tower are compartmentalized into pockets and recessed to create shade and protection.
As the component-based edge massing is duplicated, it creates a rhythmic pattern as the tower climbs upward. LED lights are embedded to create an urban gradient along the tower’s height. This rhythm and modes of repetition is inspired from Thailand historic architecture; part of the speculation is the combining effects of cultural references within a high technology tower.
Tectonic expression for the tower is multi-layered in its composition and structural expressiveness. At the ground level, the base of the tower has faceted angular planes for windows and connections. It also has a translucent structural tendon that holds the twisting tower together.
The tendon wrapping the building is not only to perform as a piece for structural strength, but also operate as a shell to screen parts of the building. The material is a hybrid composite with solar cell – energy producing capabilities. On the edges of the tower are moss panels with the purpose to absorb air pollution, hide energy producing equipment, and act as a sound barrier.
This creates a hybrid tectonic expression imbued with cavities for sustainable equipment for environmental performance. These are modes within the concept, designed to speculate on an aesthetic with poly-performance properties within an urban/cultural context. Source and images Courtesy of MA2.

