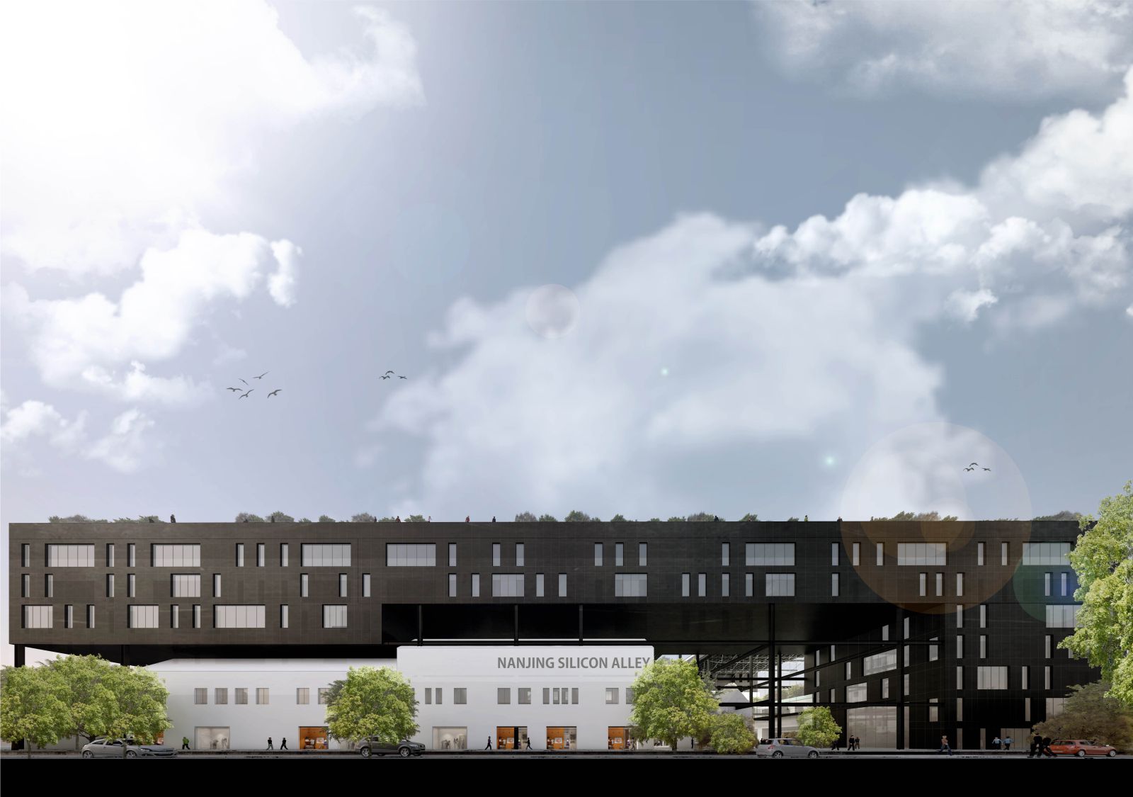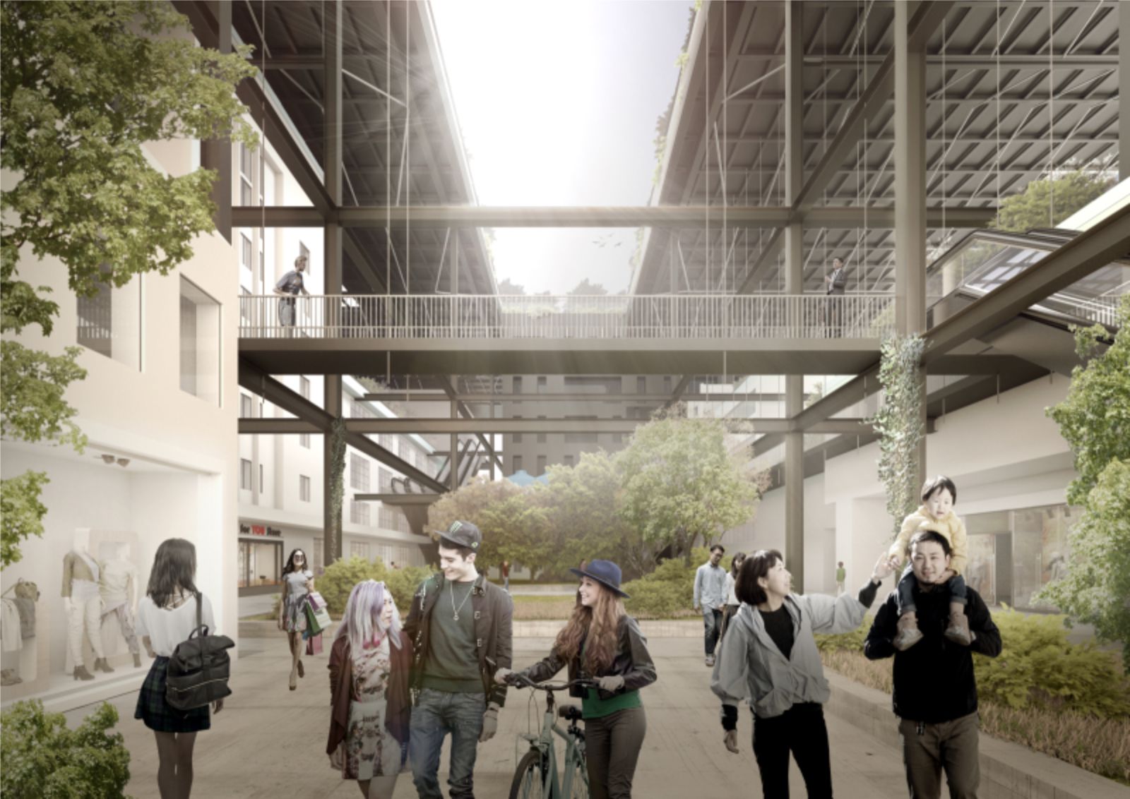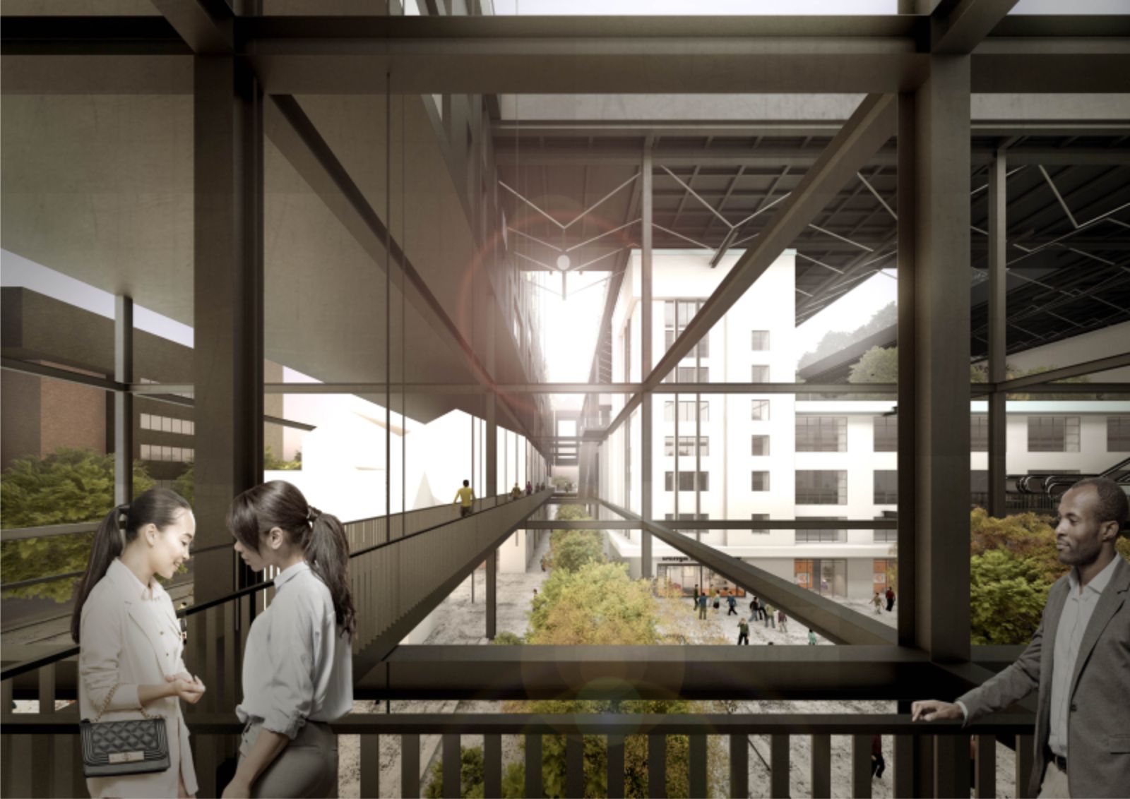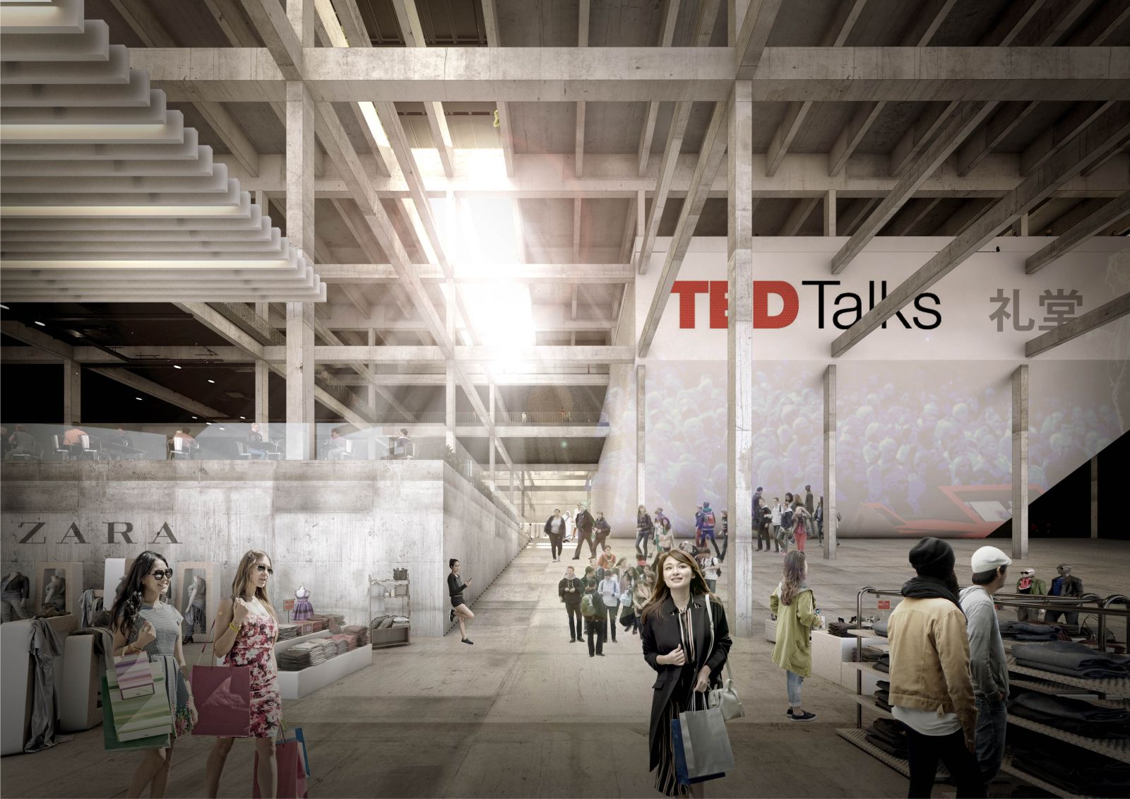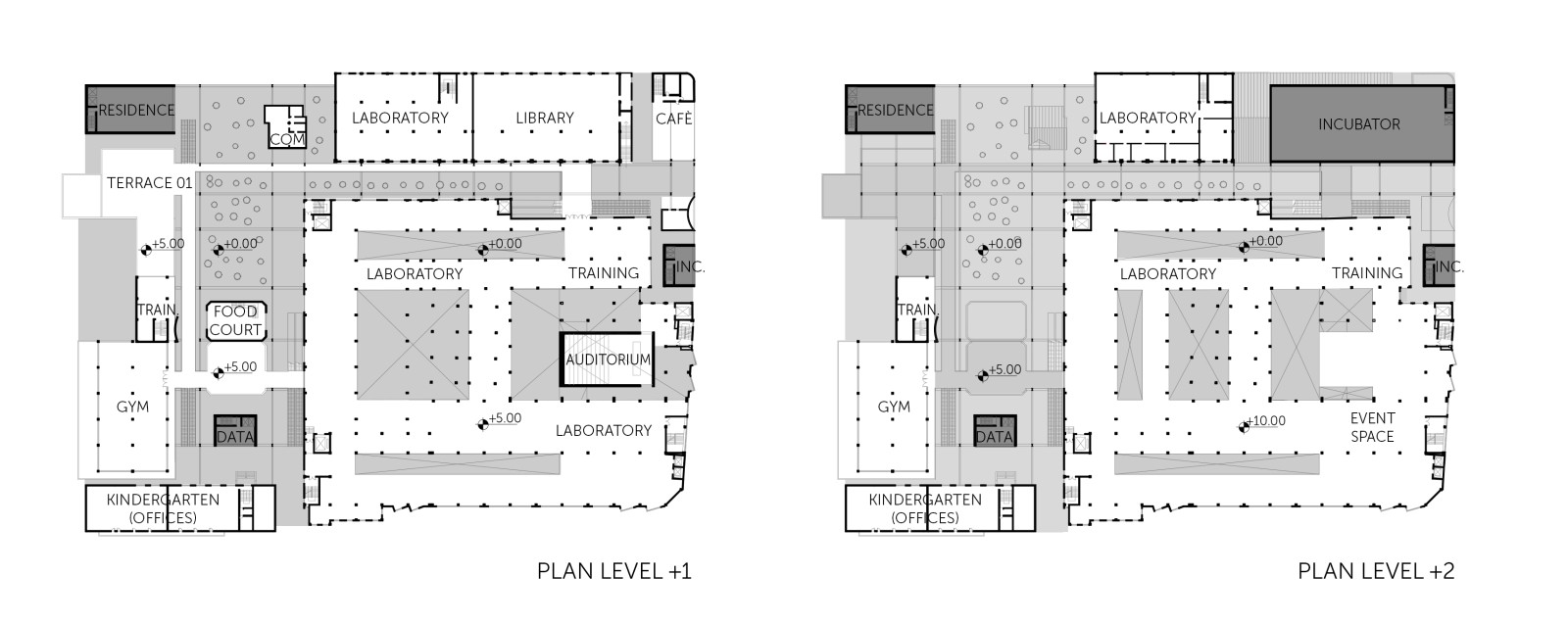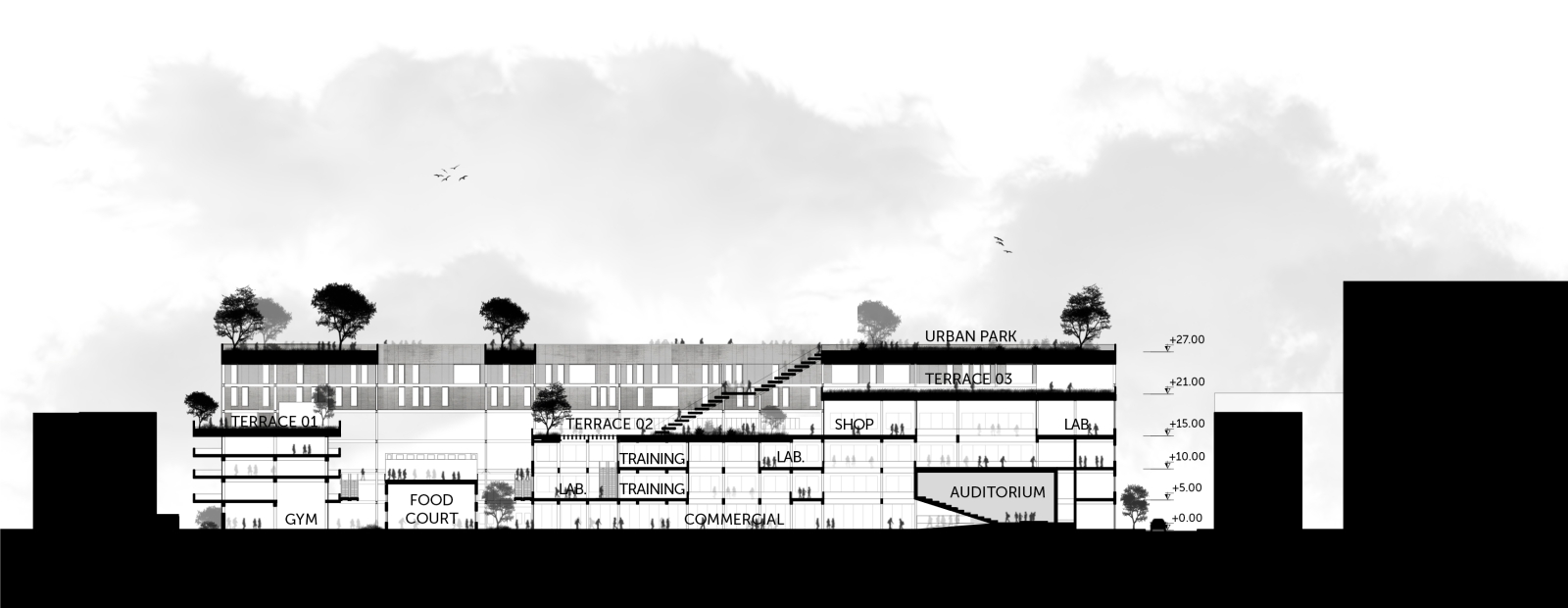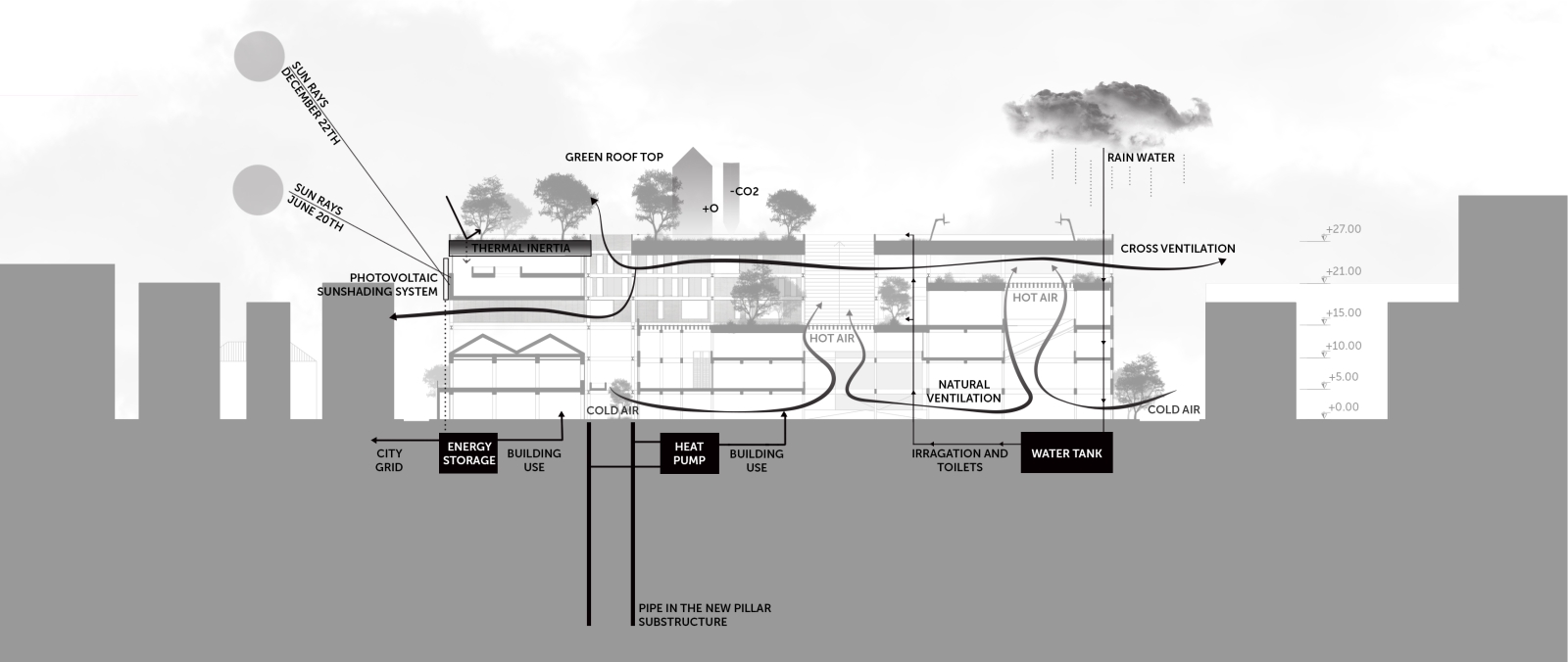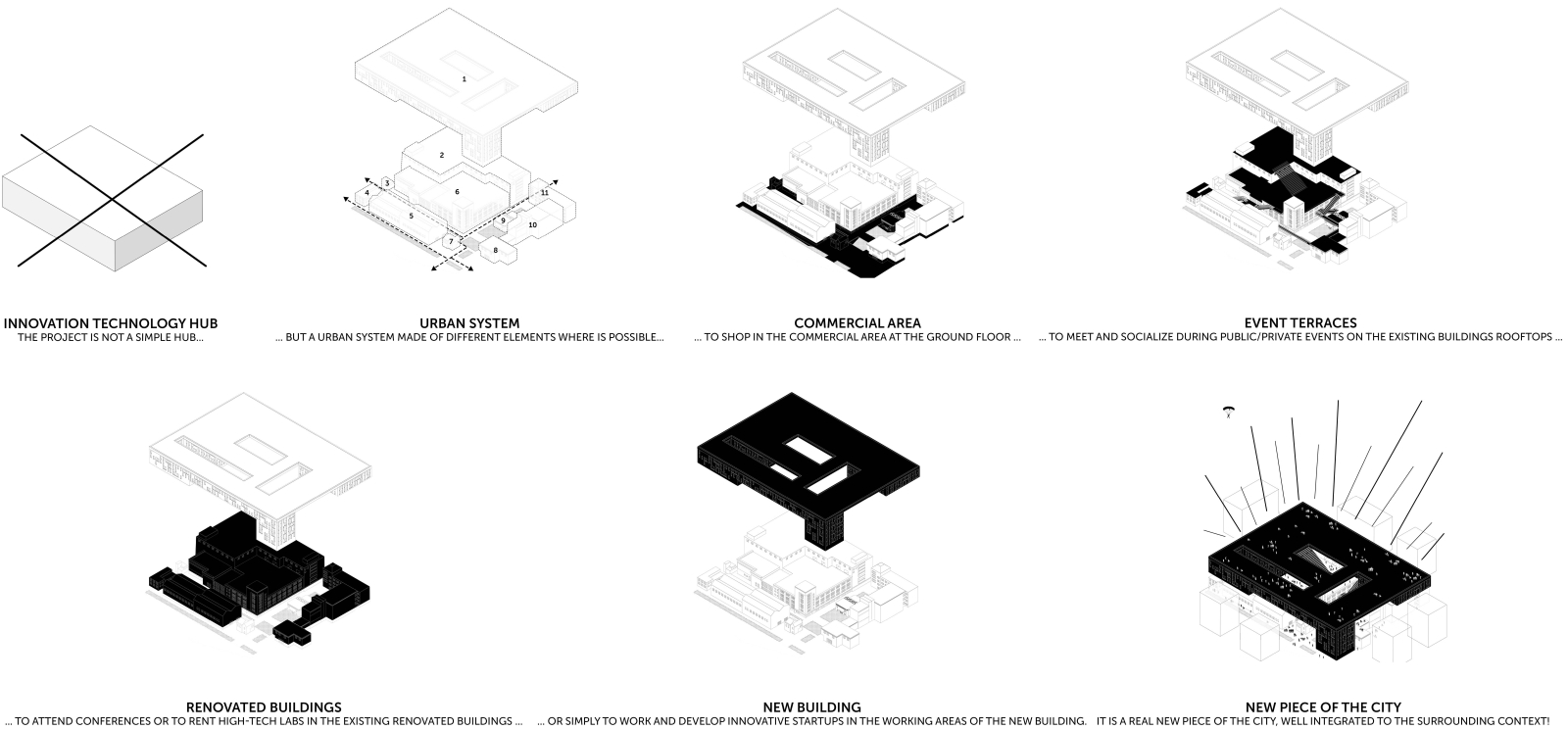The future technology park of Nanjing will take place in the area close to the Southeast University, moving from the ex Tobacco Factory as the propulsive startup epicenter.The project area, placed in the Xuanwu District, is characterized by a dense urban fabric, punctuated by several and heterogeneous places of interest and open spaces. The “attractive functions” system makes the area really vital and active, which attracts not only residents, but a large number of visitors and tourists.
The diagram of the relationship between empty spaces and built up areas clearly highlights a central vehicular axis (the Taiping North Road, which connects the Nanjing Municipal Area to the Zhuangyuan Loumen Square) along which the main buildings and public spaces take place. If the main streets have a very large section, the surrounding built-up fabric is very dense, with much smaller distribution roads. This suggests a main traversability of the area according to the north-west/south-east axis, and a secondary one through an orthogonal system.
The “open spaces” system overlaps the “attractive functions” one, giving the way to a very complex and heteroheneous urban system, that makes the area a very interesting context where to insert the innovation and technology park. The park is located very close to important commercial and artistic buildings, that make the whole area a very attractive urban epiceneter, with a residential area set in the nothern part of the project site. The hystorical photos, dating back to the 80s, picture the indoor spaces of the previously existing Tobacco Factory, showing its production line, working areas and general logistic organization.
The project site, originally dedicated to the Tobacco Factory, is occupied by a complex of 13 buildings, very different in dimensions and functions. The graph highlights the relationswhip between the built up and the empty areas, which clearly identifies a MAIN central space, around which most of the buildings take place. The L building defines a circular crossing, while the outside area is partially dedicated to parking lots. The permeability and accessibility of the central space is ensured by a main axis coming from the Taiping North Road, and an open front facing the north-eastern side.
The Valley Vs The Alley
The worldwide most known technological and innovation center takes place in the San Francisco Bay Area, covering more than 120 km2. Besides the fact that the Silicon Valley has always been considered as more “technology-focused” instead of the eastern one, it is clear that the peculiar location had deeply characterized the famous center, making it more like an autonomous innovative area, rather than an integrated part of the existing City.
Silicon Alleysilicon Alley
The old and abandoned production lines of the Tobacco Factory will give the way to the new contemporary working spaces, in a necessary and continuous evolutive process. The new building and the existing complex will compose a new unitary system, combining our past and heading to our future, becoming an integral part of social and urban life. The new building can not be separated from the existing complex, that will be renovated and reactivated itself.
While the ground floor will be dedicated to commercial activities located into a new urban system, the covering spaces will provide new attractive functions, and a green urban park. The main idea defining the approach to the existing building is to preserve its most important features, re-functionalizing the interior spaces by inserting new attractive functions. An “incomplete architecture”, therefore, that will move focusing on spatial, historical and typological characteristics of the complex.
The design will look forward to maximizing the interior flexibility, proposing the spatial articulation of a modern Fun Palace, able to adapt to people needs, different events and activities. The ground floor will be totally permeable, welcoming and attractive for visitors and citizens, with flexible upper levels completely adaptable for working, meeting and socializing. The complex will preserve its historical features, handing down the memory and values of the place, also by preserving the formal identity of the complex itself, that it an integral part of the urban complex and people life. Source by TA.R.I-Architects.
- Location: Nanjing, China
- Architects: TA.R.I-Architects
- Project Team: Marco Tanzilli, Claudia Ricciardi
- Client: Nanjing South-east University and Nanjing Municipality
- Status: 2nd prize international competition
- Total area: 45.000 sqm
- Year: 2020
- Images: Courtesy of T.A.RI-Architects


