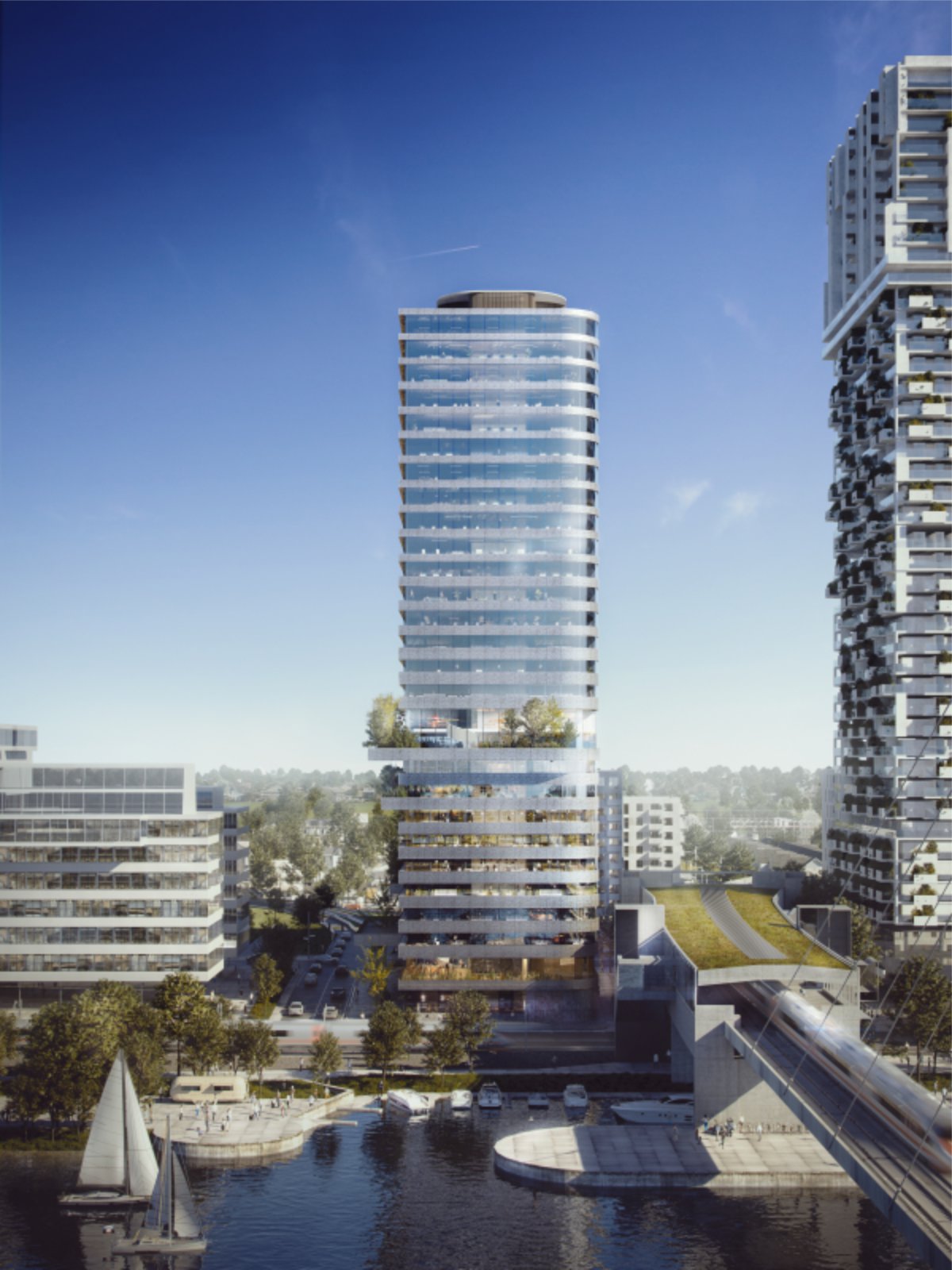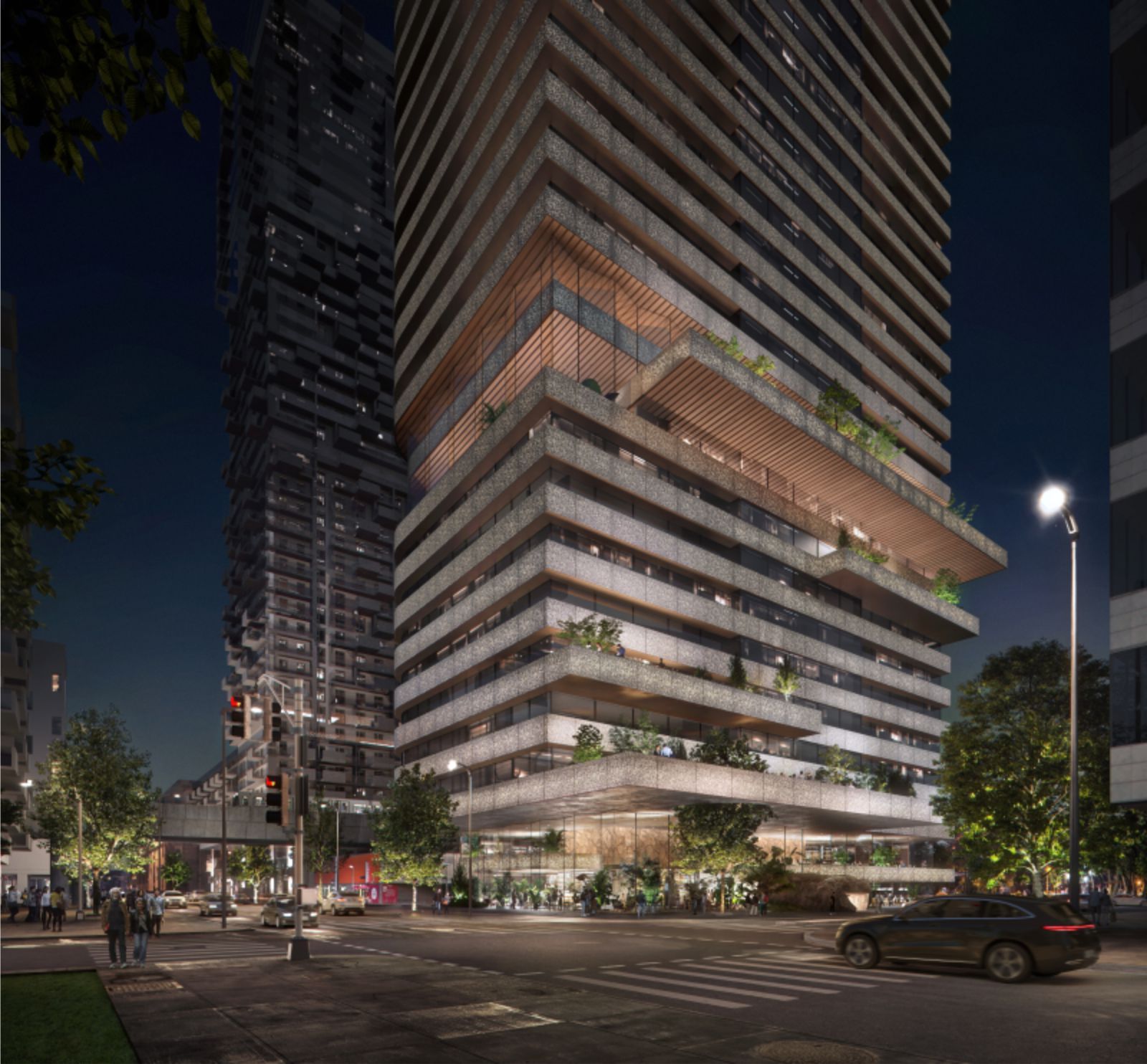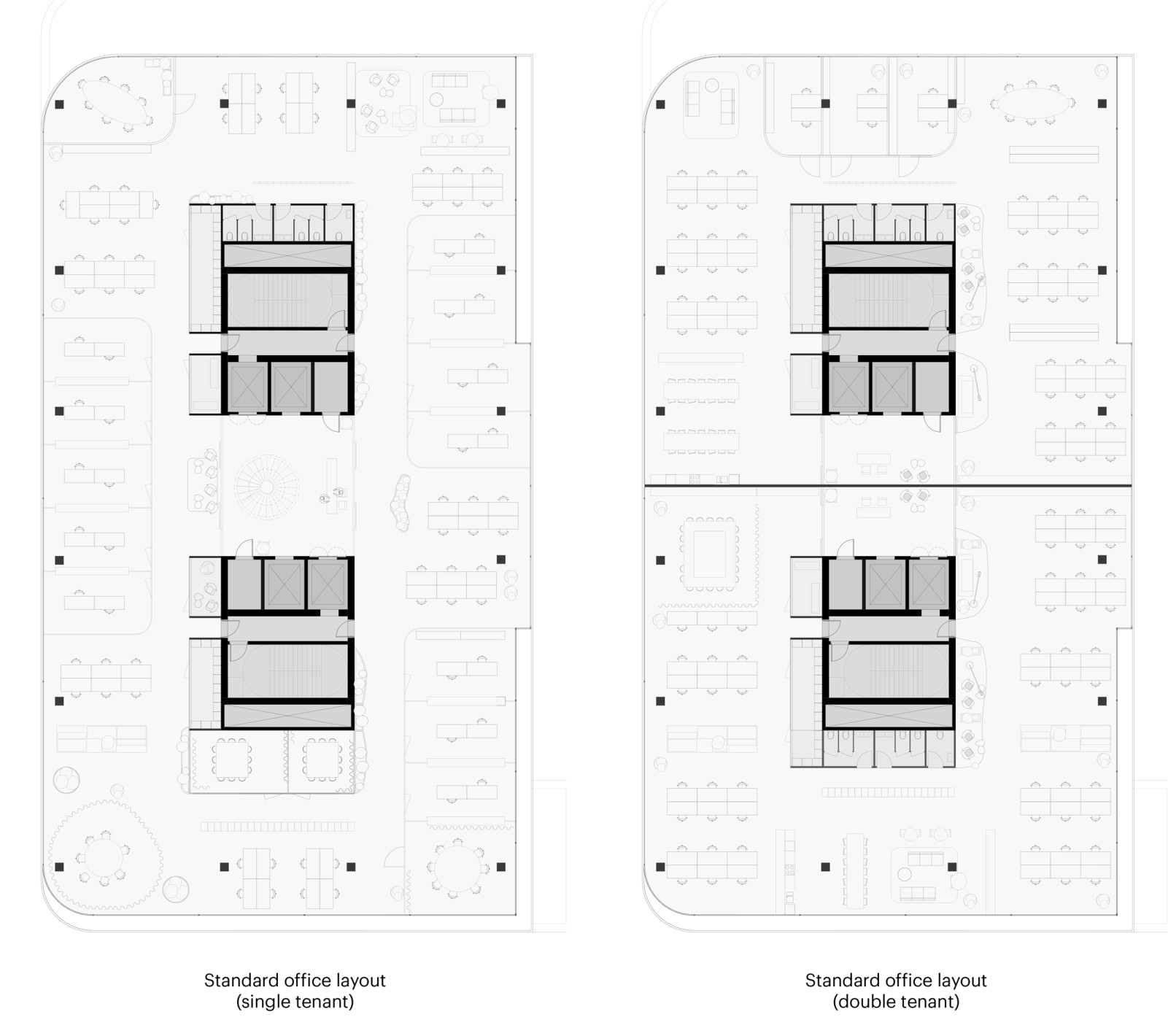Powerhouse Company, in collaboration with Stadt:Labor – Architekten, created a vision for the office of the 21st century — an office building to attract the world’s leading companies – participating in a competition together at developer BAI for the design of the Donaumarina tower.
Office typology as a catalyst for urban and cultural change
Powerhouse Company’s vision for the office of the 21st century accommodates a working place for future growth and evolving business needs with a multipurpose place to immerse yourself in culture, relax in nature and connect to the heartbeat of city life. Offices are becoming hybrid spaces where the boundary between public and corporate, commercial and non-commercial fades. Sustainable in terms of energy usage and flexible for future purposes, encouraging full soft mobility.
Introducing the tower
The innovative design provides a variety of functions in a rational and seamless way. The ground floor, where the street extends into the lobby, creates an inviting public entrance. On the 11th floor, hovering just above the neighboring buildings, the architects designed a sky garden with a large public terrace which gives access to amenities such as a gym, a library, conference rooms and a restaurant with a panoramic view of the Donau river.
Eyeline and Skyline
Iconic towers should excel on two levels: ‘Eyeline and Skyline’. Concerning the skyline, Powerhouse Company based the design on complementing the urban context. Conventionally placed on top, like the neighboring building, this tower’s crown is placed on the ground floor enabling connection to the public space. With this inverted architectural gesture, the building clearly relates to its surroundings.
The horizontality of the facade creates office spaces with panoramic views. The designers managed to solve technical issues in the horizontal bands such as solar panels, passive shading and ventilation behind porous aluminium foam panels. On the one hand this helped greatly reduce energy demand whilst minimizing the detailing of the glass ensuring for undisturbed views.
The shifted floors on the ground floor and 11th floor create terraces and double height spaces offering a unique spatial experience. The result is a clear and iconic gesture, reminiscent of nautical architecture and the long lines of the Donau. From the eyeline, the tower presents itself as an open and generous building, adding quality to the city and inviting spaces for its users.
Optimized efficiency, maximum flexibility
By creating soft corners on the north west and north east side of the building, the design optimizes sun conditions of the neighboring tower. The core design was extensively researched for maximum comfort, efficiency and flexibility. This creates the possibility for up to 4 tenants per floor. The structural setup of the building provides the opportunity for future transformations, like hotel or housing.
Iconic appearance
The architectural façade design owes its unique appearance to the aluminium foam used as base material and creates an economic ratio between transparent and closed facades. The horizontal bands have various cantilevers on all sides, ensuring maximum reduction of direct sunlight and maximizing panoramic views. At the same time technical aspects such as ventilation, solar panels and feature lighting are all solved within the bands in order to ensure minimum detailing of the glass portion so as to optimise the unobstructed views. Source by Powerhouse Company.
- Location: Vienna, Austria
- Architect: Powerhouse Company
- Collaboration: Stadt:Labor – Architekten
- Sustainability engineer: Ingenieurbüro P. Jung
- Engineering: Vasko+Partners
- Status: runner-up international competition
- Year: 2020
- Images: Courtesy of Powerhouse Company







