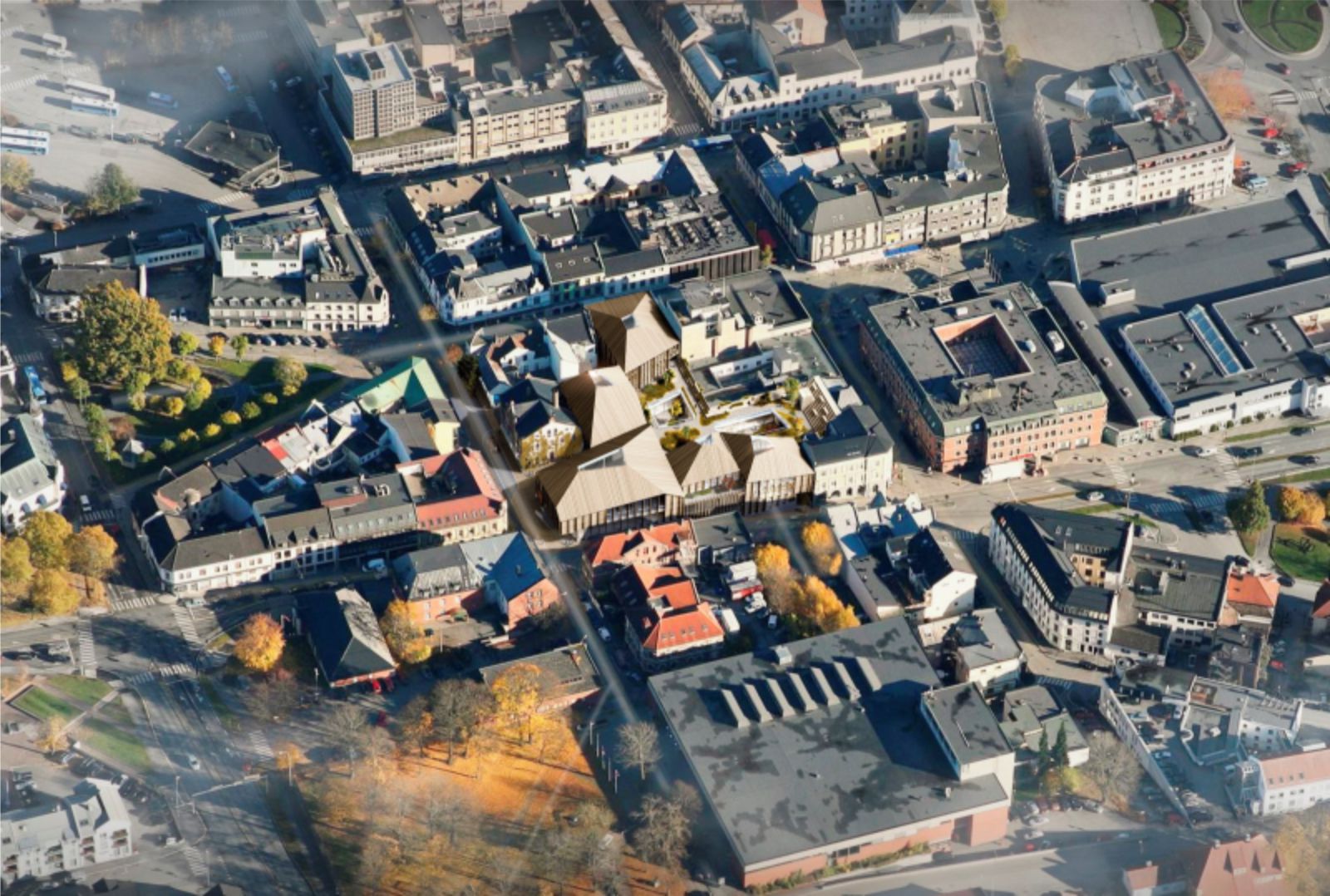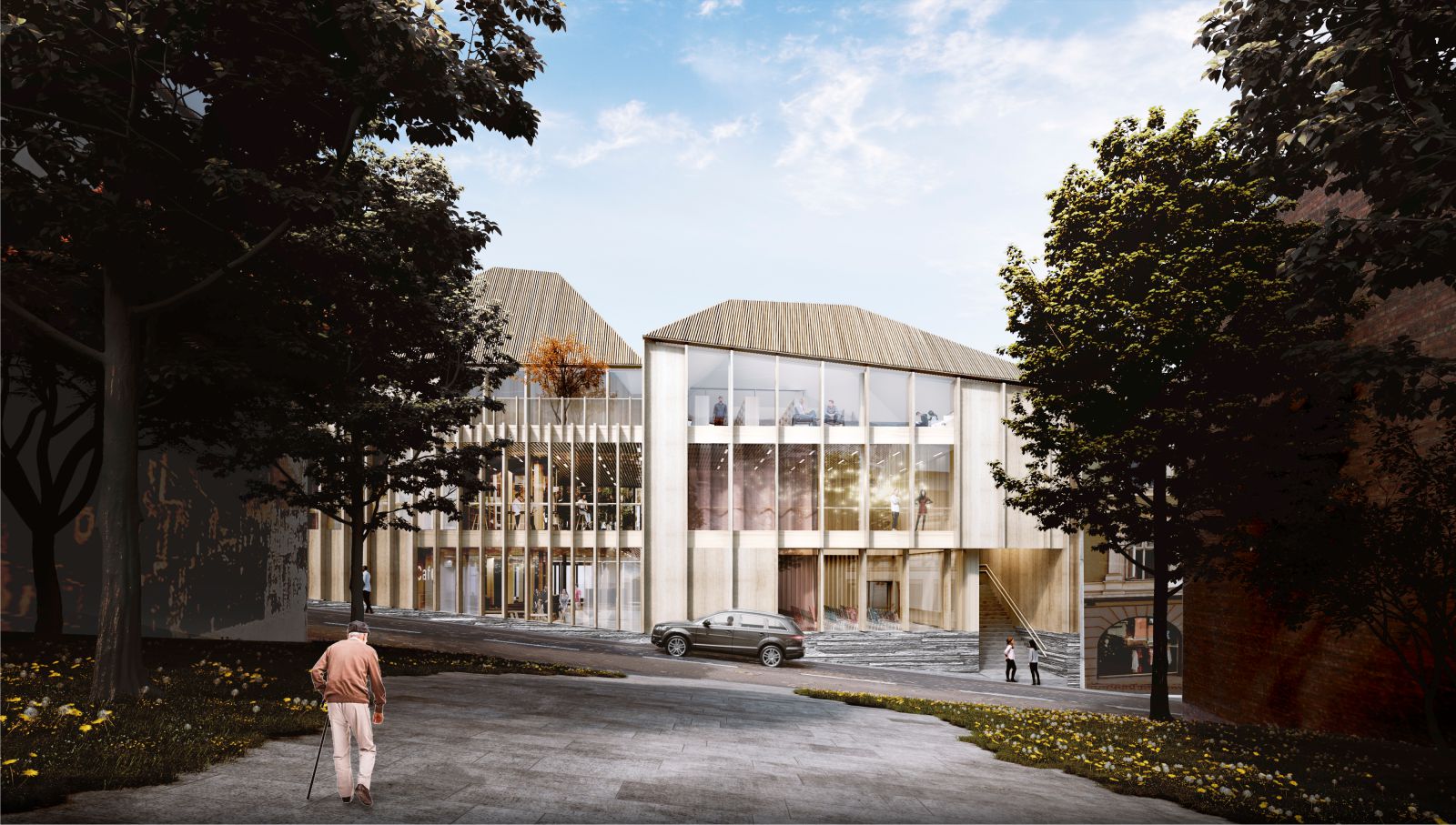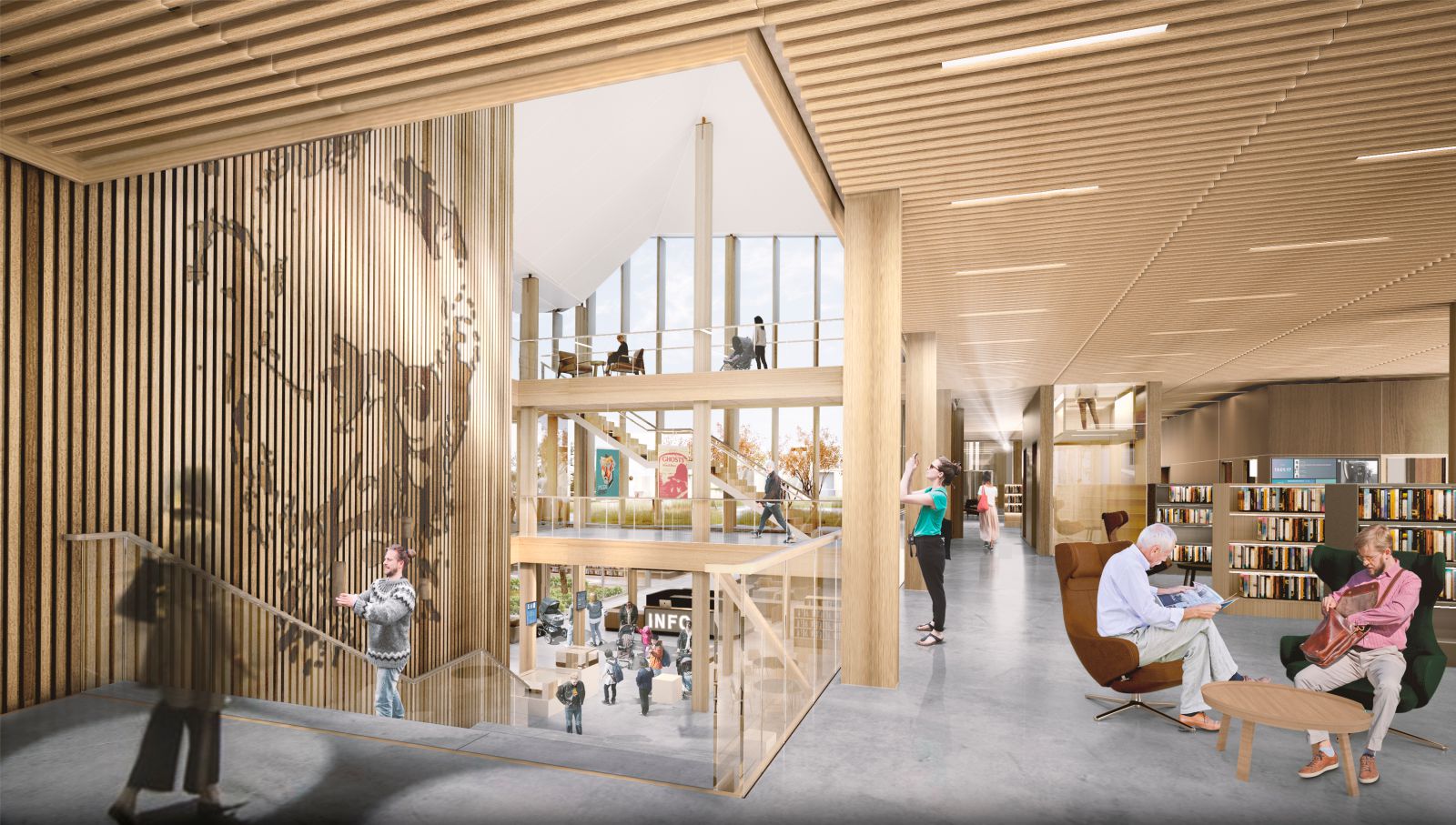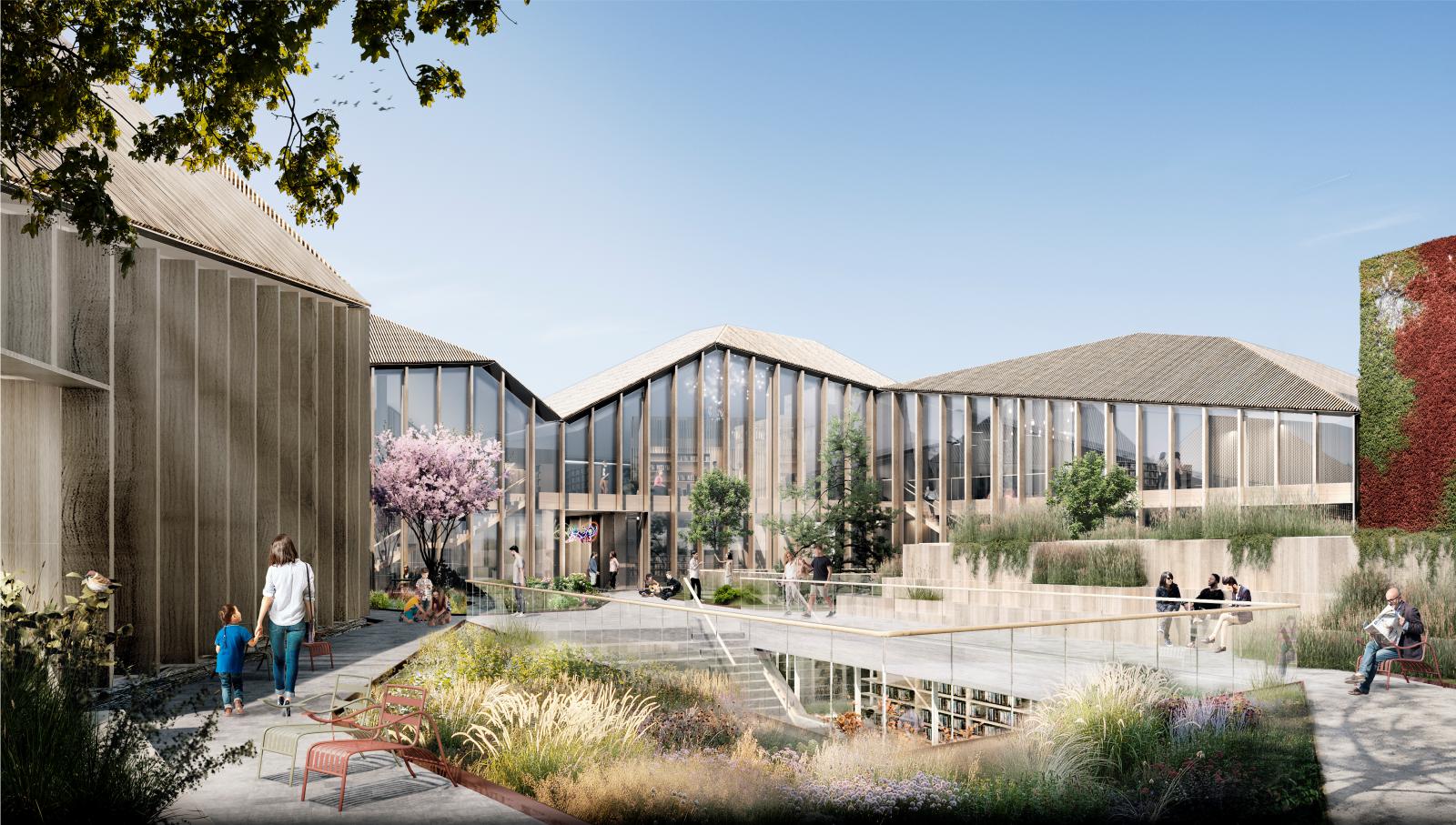The Danish-Norwegian playwright and poet, Henrik Ibsen, now get a new 7,800 square meter library in Skien named after himself – designed by Schmidt Hammer Lassen, SLA and Rambøll. The team has just been announced as the winner of the coveted architectural competition, which dealt with two possible locations for the new museum: the Meierikvartalet-site and the Kulturkvartalet-site. The final location is chosen by Skien Municipality in March 2020.
The new cultural hub of the city
The team’s winning proposal, which is located close to Henrik Ibsen’s birthplace, will make the library and its surrounding landscape a cultural hub in the center of Skien. The new library will house an exhibition center that allows visitors to experience Henrik Ibsen’s artistic work and great influence on the theater world, as well as citizen service, tourist center and offices.
In terms of its Nordic and democratic expression, function and location, the building and the Meierikvartalet-site will become the new cultural icon of the city – and represent a crucial step in the cultural transformation and development of Skien’s city center.
Functionality and flexibility
The building is designed as a series of volumes that functionally and architecturally form part of a larger whole. The silhouette of the library follows the hill from Telemarksgade to Skistredet, just like the mountain. Gradually, the building reveals itself, and there is a strong sense of ‘meeting place’ both inside and outside.
The place overlooks four streets from three different levels. Its porous, inclusive and welcoming character invites the city inside. The house is designed, so it contains both a library of the future and an artistic exhibition center for one of the world’s most important dramatists. The Meieri-building contains office space and has access to all library levels.
The flexible frames of the house allow the various functions and activities to be expanded or moved around as needed. Visitors can freely wander around, but one always finds themselves back at the center of the building without any hassle – and the house adapts to the city’s scale and establishes links to Skien town and the library through the new Ibsen’s Garden.
Synergy between outdoor- and indoor activities
The Ibsen Library is also a journey that facilitates users’ movement through the Meierikvartalet-site, via the intertwined indoor and outdoor spaces. Through the landscape design, the team conveys Henrik Ibsen’s own nature experiences as the poet himself grew up with a wild garden full of berry bushes, flowers and tall grasses right outside the door of his childhood home ‘Venstøp’ in Skien.
The new public space around the library, named ‘Ibsens Have,’ will thus become full of experiences and open to the city’s citizens, tourists and other visitors. At the same time, the surrounding landscape of the building creates a close connection between inside and outsode at all seasons – and becomes a natural extension of the library. Source by Schmidt Hammer Lassen Architects.
- Location: Skien, Norway
- Architect: Schmidt Hammer Lassen Architects
- Landscape architect: SLA
- Engineer: Rambøll
- Client: Municipality of Skien
- Area: 7,800 square meter building. 875 square meter landscape.
- Competition: Prequalification followed by a concept competition in 2019
- Images: Courtesy of Schmidt Hammer Lassen Architects










