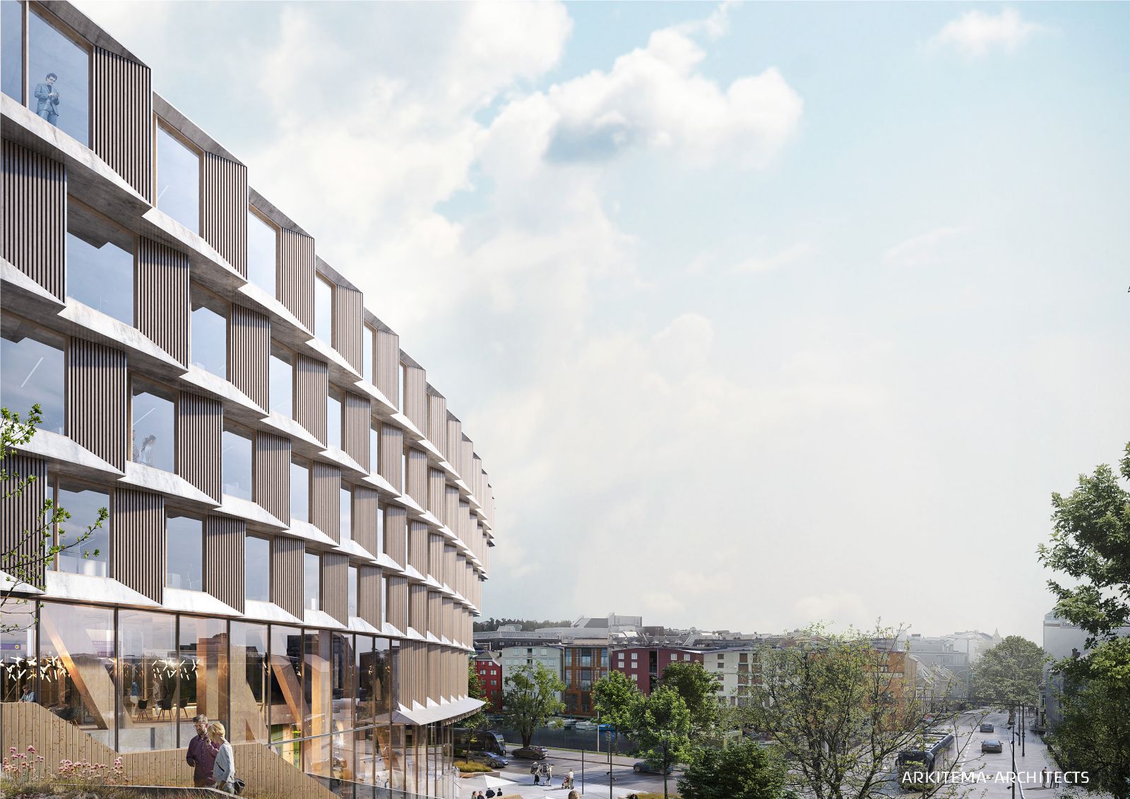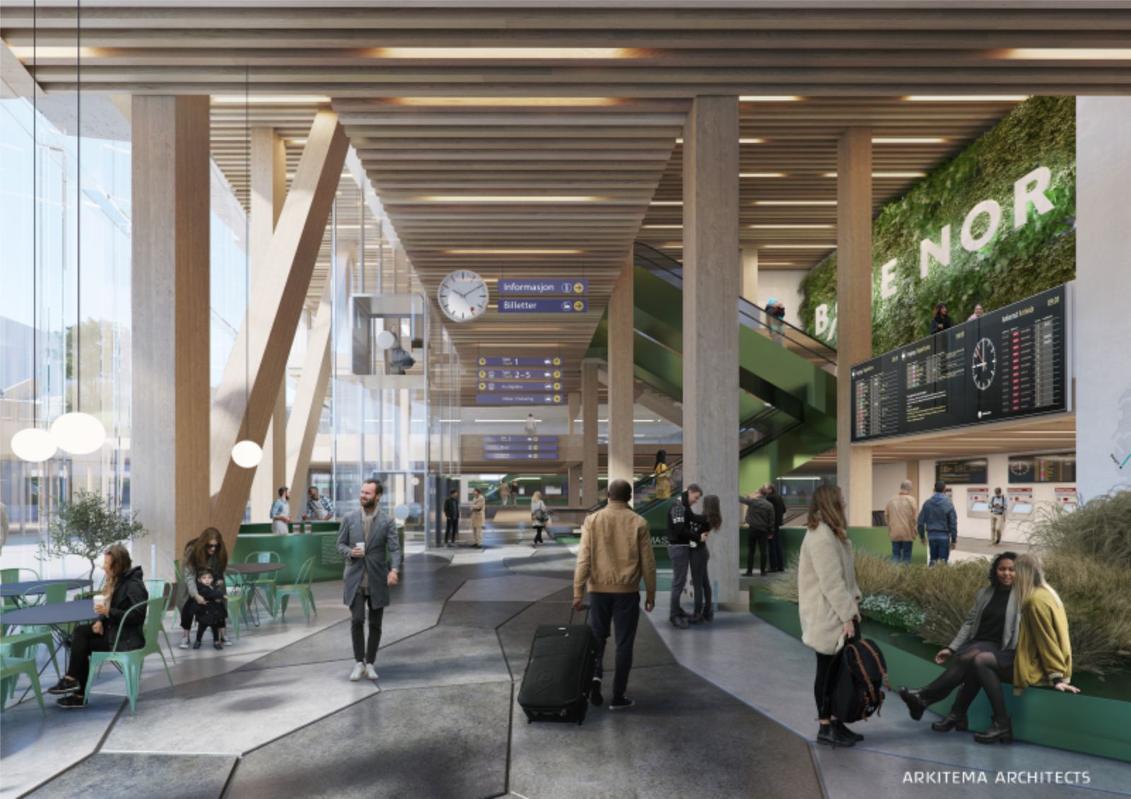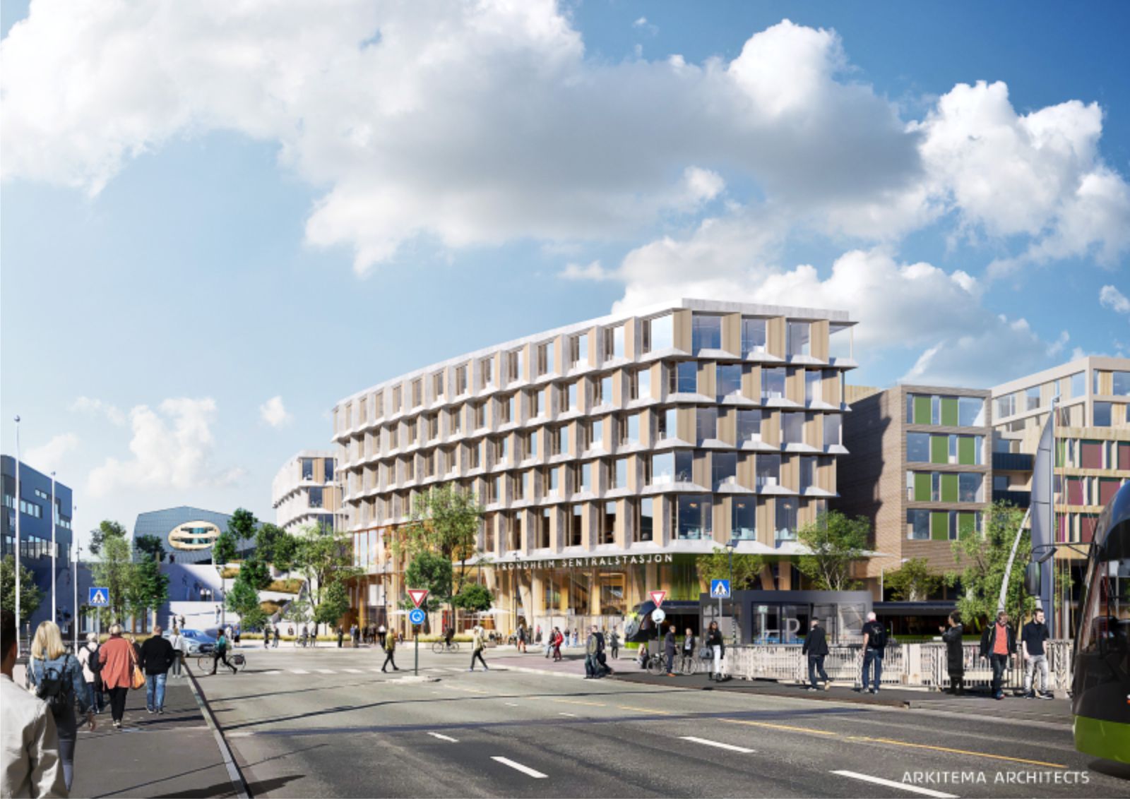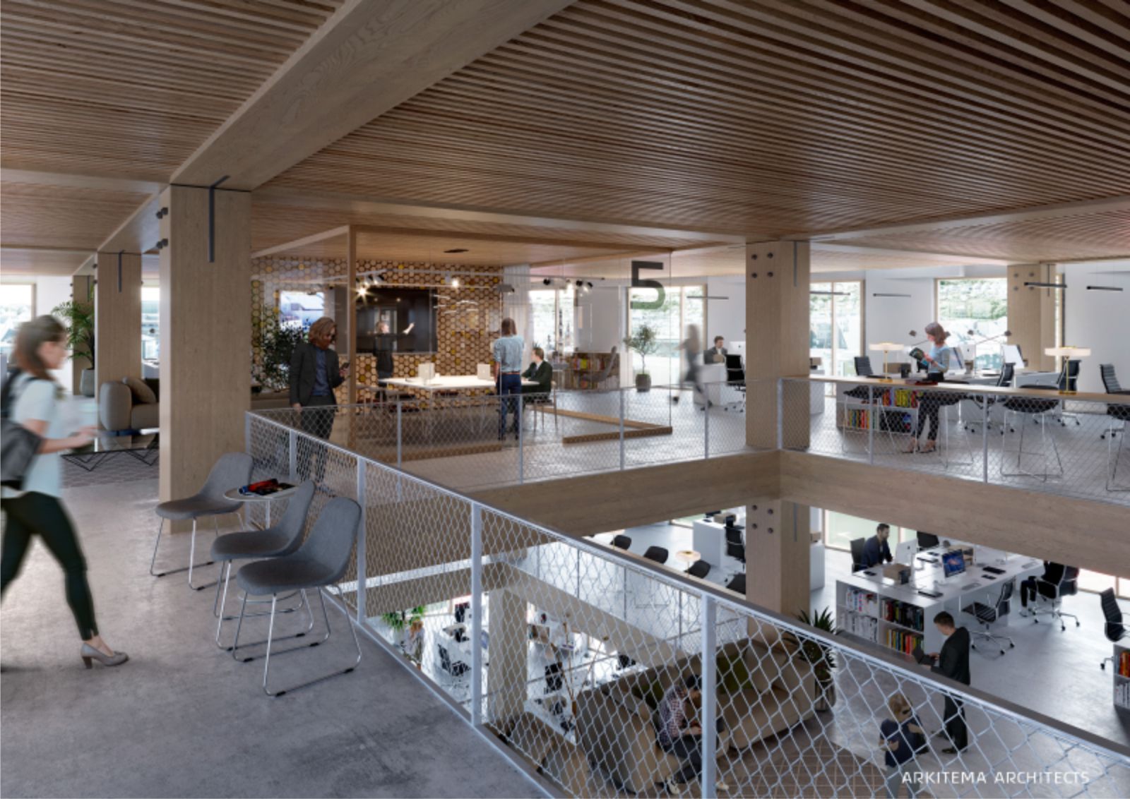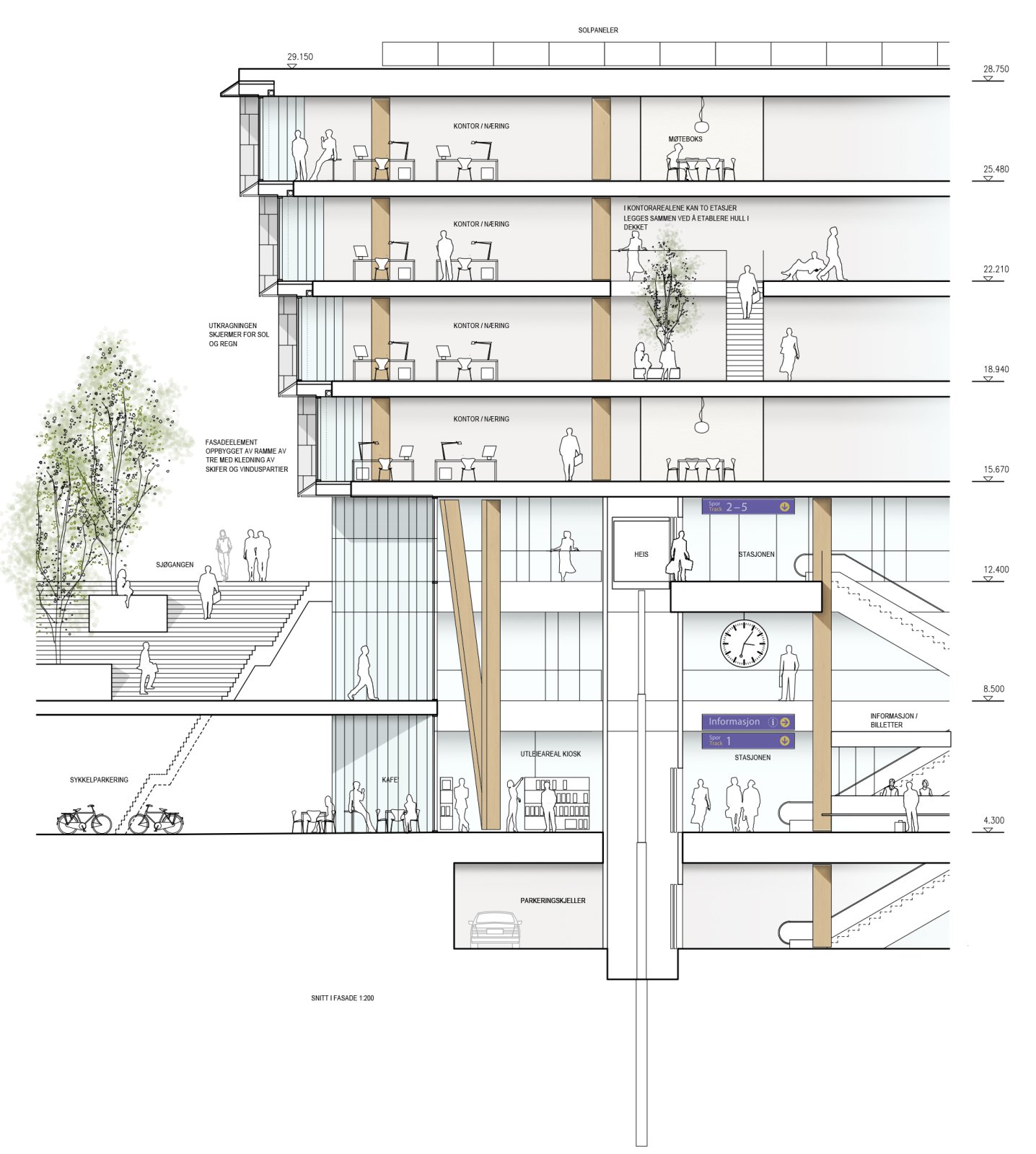Arkitema Architects will design a new central station in Trondheim – that was the outcome of an architectural competition organized by the National Association of Norwegian Architects (NAL). The competition is the result of Bane NOR Eiendoms and Trondheim County Municipality’s joint vision to create a new architectonic landmark for the Central Norwegian town.
Trondheim Station Centre will be the first building in a large-scale plan for urban development in Trondheim that aims to tie together the town and the port. The wish is to create a multi-modal transport hub that boosts the town’s identity and fosters attractive experiences for residents and visitors of Trondheim. All the while, the station center must be a role model for climate-friendly urban development and green mobility.
The goal is to make the future station more than a mere starting point or end station for your journey, namely a service experience that gathers a variety of offerings and modes of travel. The building will also contain a large office building, acting as a workplace for hundreds of people. A complex wooden building is built while trains pass underneath ‘The wooden town of Trondheim’ is the town vision that inspired the design of the new Trondheim Station featuring a load-bearing wooden structure.
Wood has a small carbon footprint while defining the building’s identity and securing aesthetic qualities. The building will be a distinct landmark, in terms of both architecture and climate policy, and by passing on Trondheim’s proud history of wooden buildings. A key challenge to the future building process is that the center must be built across the railway tracks, without affecting train services.
Therefore, part of the design entails that building components spanning the tracks will be constructed in modules, which are quick to assemble. And the unique facades that provide solar screening for the entire building will also be prefabricated in modules, rendering installation far simpler. The jury’s report highlights the entry, which is called the Curve, as a project that has the potential to be built within a realistic financial framework.
Jury stresses flow and good architecture
Arkitema’s entry stands out from the other entries and the client’s input by proposing an alternative orientation of the escalators to levels 2 and 3. The jury points to how the orientation of the main steps across the axis of motion promotes a more generous arrival situation while enabling a better solution for the entire project: “This solution creates a central space in the station hall where ‘all paths converge’, including a clear connection to the bus terminal.
The jury believes good-quality architecture, as well as good indoor and outdoor areas, add additional value while rendering a larger area available for rent, which in turn improves the project economy.” Arkitema spotted the possibility of making the street crossing a new, covered urban space that is open to the public, yet shielded from the elements, which leads to a more coherent station building and travel experience.
The jury believes that both the station square and the step levels hold potential for creating great settings for travelers and Trondheim’s urban life, providing shelter from the town’s characteristic north wind while letting in sunlight and warmth from the south. This is also where cafes will offer food and drinks, which the jury appreciates: “Locating the café area towards the station square was an exemplary design solution.” Source by Arkitema Architects.
- Location: Trondheim, Norway
- Architects: Arkitema Architects
- Local architect: PKA Arkitekter
- Client: Bane NOR Eiendom and Trøndelag County Municipality
- Status: 1st prize in NAL competition
- Area: 18,600 m2
- Year: 2020
- Images: Courtesy of Arkitema Architects



