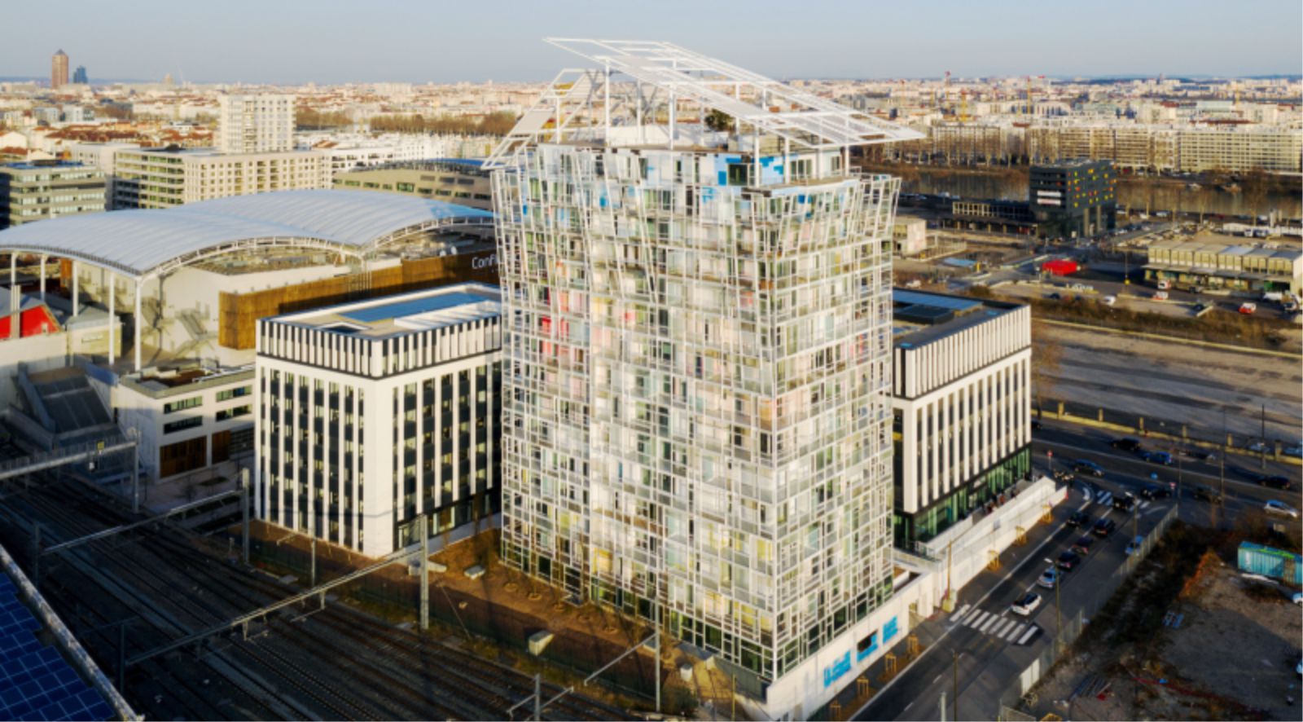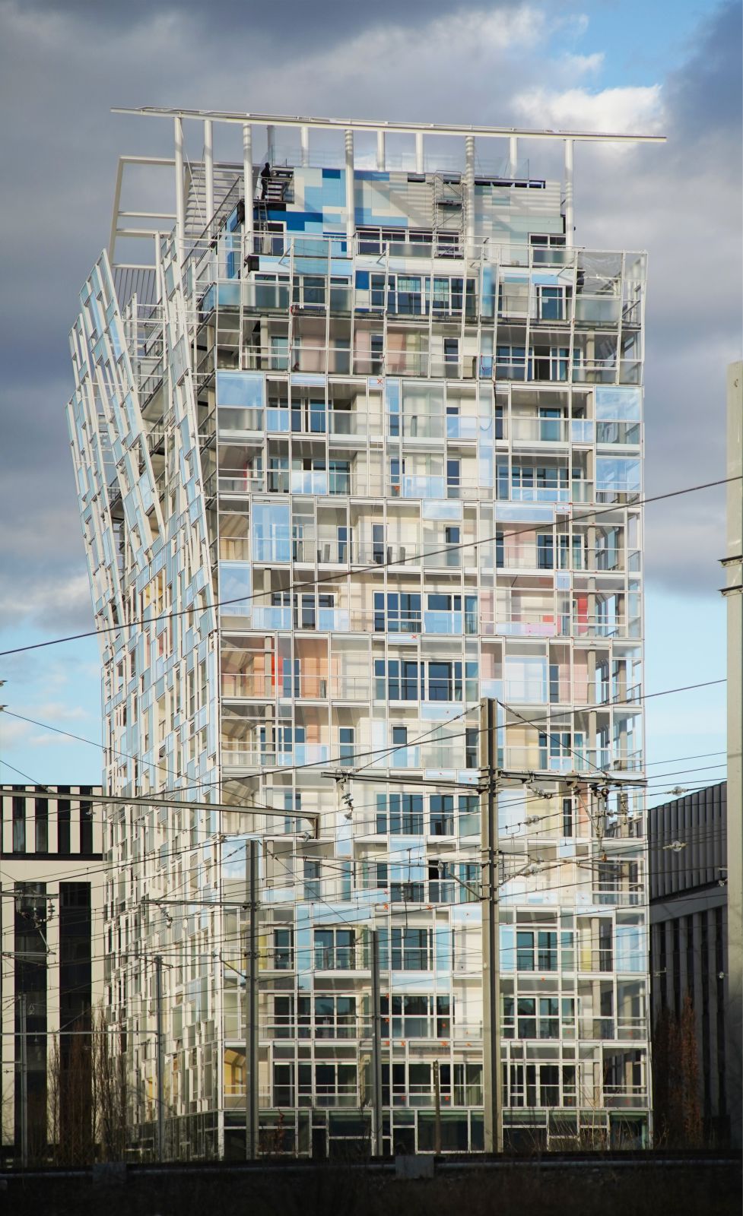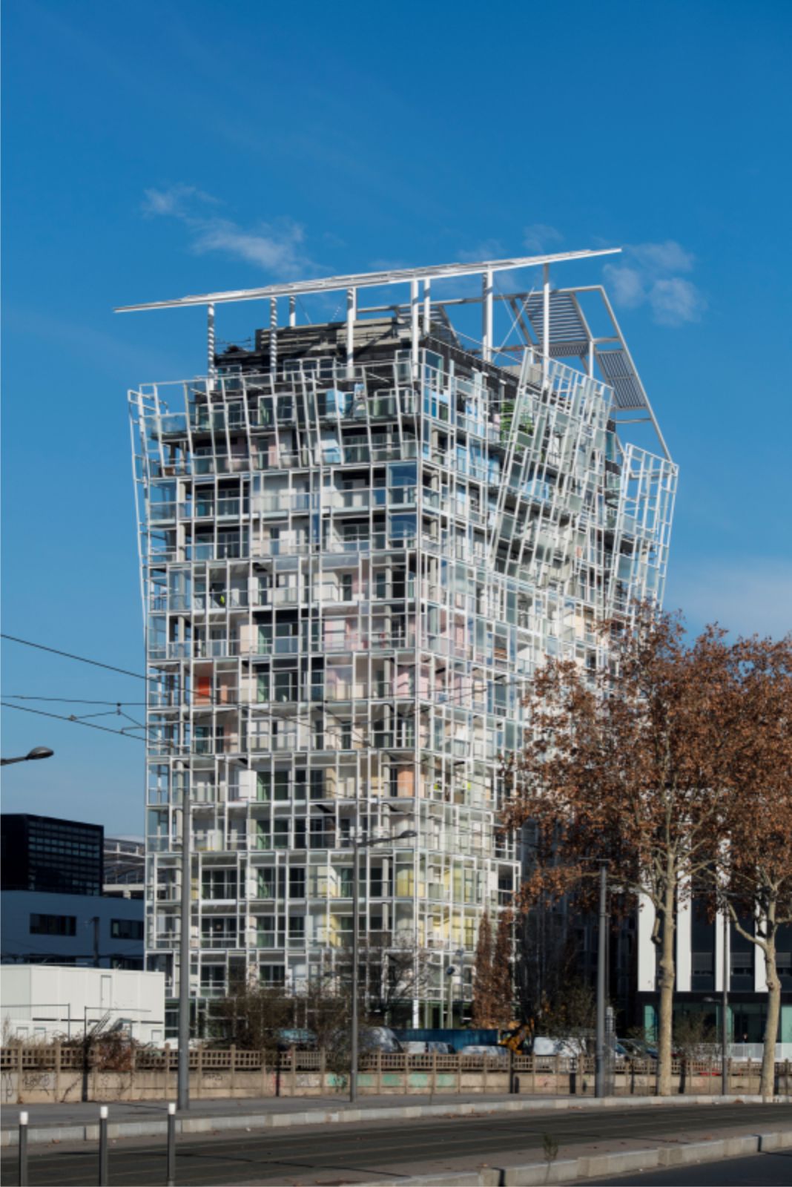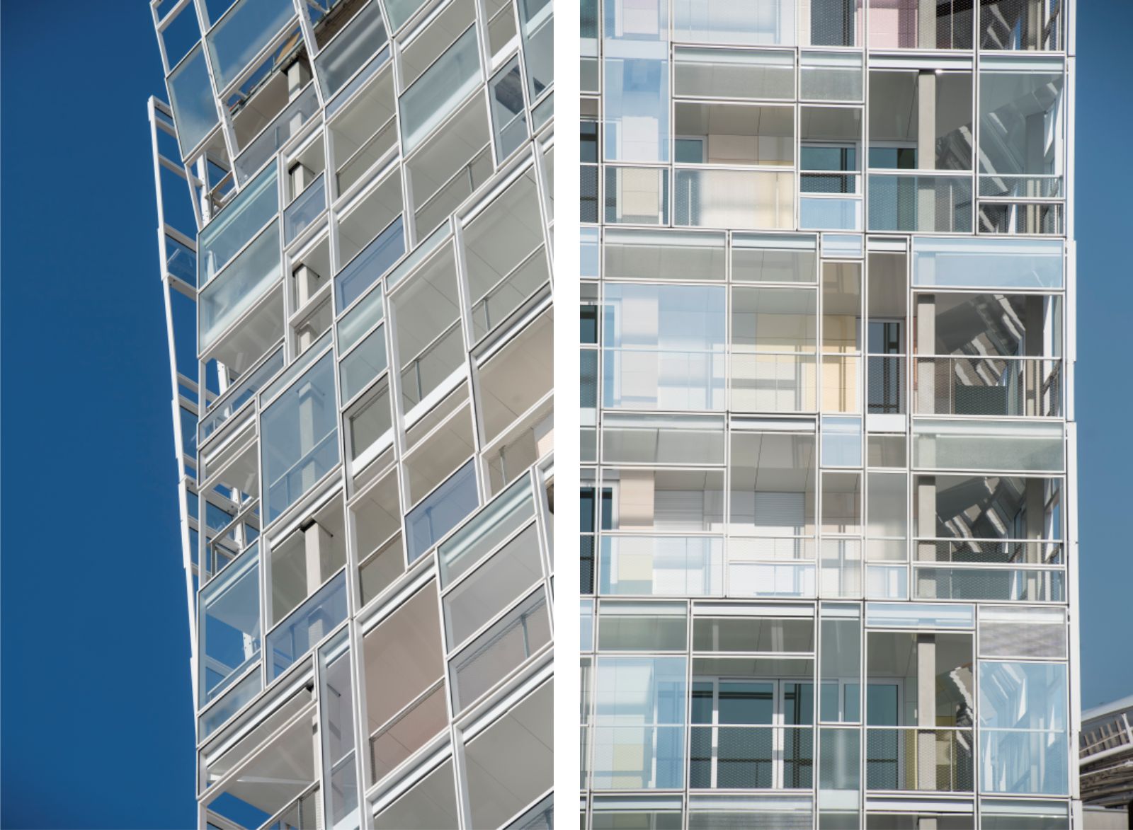“The ideas that have fuelled our project are a result of the location. Ycone will be bordered by pre-existing buildings in an urban development that will be part of a world to come. So it was important to see what could happen: we’re not making sense for today, but for a programmed future – with all the risks that that implies: in urbanism, things that are programmed can vanish without a trace from one day to the next. What I’ve tried to do, then, is develop positive features.
Ycone is a program with a lot of mixed-use space. We’re providing apartments, but those apartments are not automatically destined for the same people, people from the same social category or with the same aspirations. Ycone will also accommodate retail outlets. The project will be faced with office blocks and sit alongside a railway. Its scale is slightly bigger than average, too. But Ycone isn’t aiming to be a city ‘monument’: this building will be part of the life of the new precinct and needs to have its own identity.
Location
In Confluence, Ycone will be surrounded by three projects and its place is predetermined. I tried to turn the building round a bit, to push it to one side, then push it to the other side, to work out how I could set off a positive conversation with the neighbouring buildings. But that discussion was based on two conditions: urbanity and amenity. I began by creating a sort of green filter that will allow the people who live here to feel good, to feel at home, to not be unaware of the neighbours and even to offer them a gift.
The filter will also allow the building to be identified as a slightly quieter place than its neighbours and allow us to introduce a public space around the building, which will be at the centre of that space – even if this is a micro public space, offering different levels. The building, then, is anchored to a base, on a terraced garden. We’ll even use this to tuck away visitors’ cars, hopefully discreetly and elegantly. The position was the first challenge.
Landscape
The landscape speaks volumes, whether it’s close-up or in the background. First there are the different horizons, the line of the mountains, the undulating relief. There are the railway tracks and the trains. We need to preserve the distant landscapes, and several apartments will be able to enjoy them; and we need to preserve the close-up landscapes too, along with an awareness of being part of a city that’s in the process of being built.
Living Here
Living somewhere, in my view, doesn’t just mean setting yourself up in an apartment. It also means opting for a way of life. The first creature comfort is not to be at the mercy of your neighbours. Everything that goes towards protecting privacy, private life, is paramount. With that in mind, you don’t just create façades that residents can draw the curtains across. We need to find ways of living under the watchful eyes of others. We also need to create features that allow us to say I’m at home here and everything’s different because I’m at home.
In urban environments that are not, in my view, totally urban, we’re already in contact with a certain form of nature, a certain landscape; we want some kind of external element. Such intermediate spaces are in continuity with the space lived in, they’re an extension of the apartment. There’s a way of projecting yourself into a depth that means telling yourself: maybe I could live here and have an impact on this chosen spot. There’s also the sense of not having the exact same apartment as your neighbour.
I try to fight this notion of a ‘number’ in a city, meaning this person who inhabits the same place as everyone else. Thanks to a second façade that’s very light and only partial, Ycone plays down similarities and creates differences – in light, feel, and of course, planes – even if the differences are slight; above all it plays on differentiation, at the level of each objective element. Because the orientations are different, the four façades are not the same. When you cover all bases like this, normally, things improve. But you have to really express these differences.
Ycone will provide apartments belonging to different categories of financing or access to home ownership. It will give the impression that there are buildings inside the building. The top of the building won’t be the same as usual, either. We’re going to give a lot of joy to the people lucky enough to be able to live up the top, but we won’t forget the residents who live below. This spirit of difference, of outwardness, of picking up what’s happening outside or shielding yourself from it, will be available to all the apartments.
Façades
I’ve designed a façade over two planes and worked on what happens between the two. This gap will be a living space, an in-between area, what the Japanese call ma. The two façade planes will superimpose two compositions that then form one slightly deeper composition. You’ll try to frame things from the inside, try to shield yourself from certain things. The result, seen from outside, will depend on the set of constraints that get revised, adjusted, and embellished if possible by the story that’s brought us here, and we’ll try to take that story a bit further to make it more perceptible.
Views
In this project, I’m doing one thing only, which is to frame, all I do is frame. When you decide to live somewhere, you like to choose what you’ll be looking at. There’s a lot more poetry, a lot more mystery, in a fragmented, curated, focused view than in an opening that offers a view as a whole. That kind of opening has a flat, not to say pornographic, side… It can sometimes be called for when you’re facing an exceptional panorama: the ocean, say, for which you need to go with all the horizontality; or a mountain range, which you don’t feel like chopping up into little bits.
Each window will be a composition in itself. The windows will invite exploration, incite curiosity, maybe provide an incentive to go outside. This is also a way of showing that the building has depth. Behind a first ultra-light façade, there will people living, even if this is not entirely on display. You won’t be able to really work out what they’re doing… This interplay of façades will offer more than a direct reading of the project, it will offer a kinetic reading as well.
Green Belt
The green belt will be very important for the people living in the bottom apartments. The ones high up will obviously be able to see over it. We’ve chosen relatively tall trees so that, at a height of from 15 to 20 metres, you’ll be shielded from the buildings opposite. At ground level, the tree trunks will be bare so you’ll be able to see the shops and building entrances. This is a serious courtesy to all the people who’ll be living at the bottom of the building, who’ll be living in the neighbourhood, as well as all those visiting the building.
External Materials
For Ycone, a bit like a homeopath, I’ve diluted a drop of colour in white so as to leave a trace of pastel that will create variations of colour through overlaying. Each façade will have geometric compositions and chromatic variations. Something needs to happen here that’s as artificially natural as possible. It needs to look natural, but obviously, as with anything natural, this generally requires a bit of thought” says Jean Nouvel. Source and photo Courtesy of Claudine Colin Communication.









