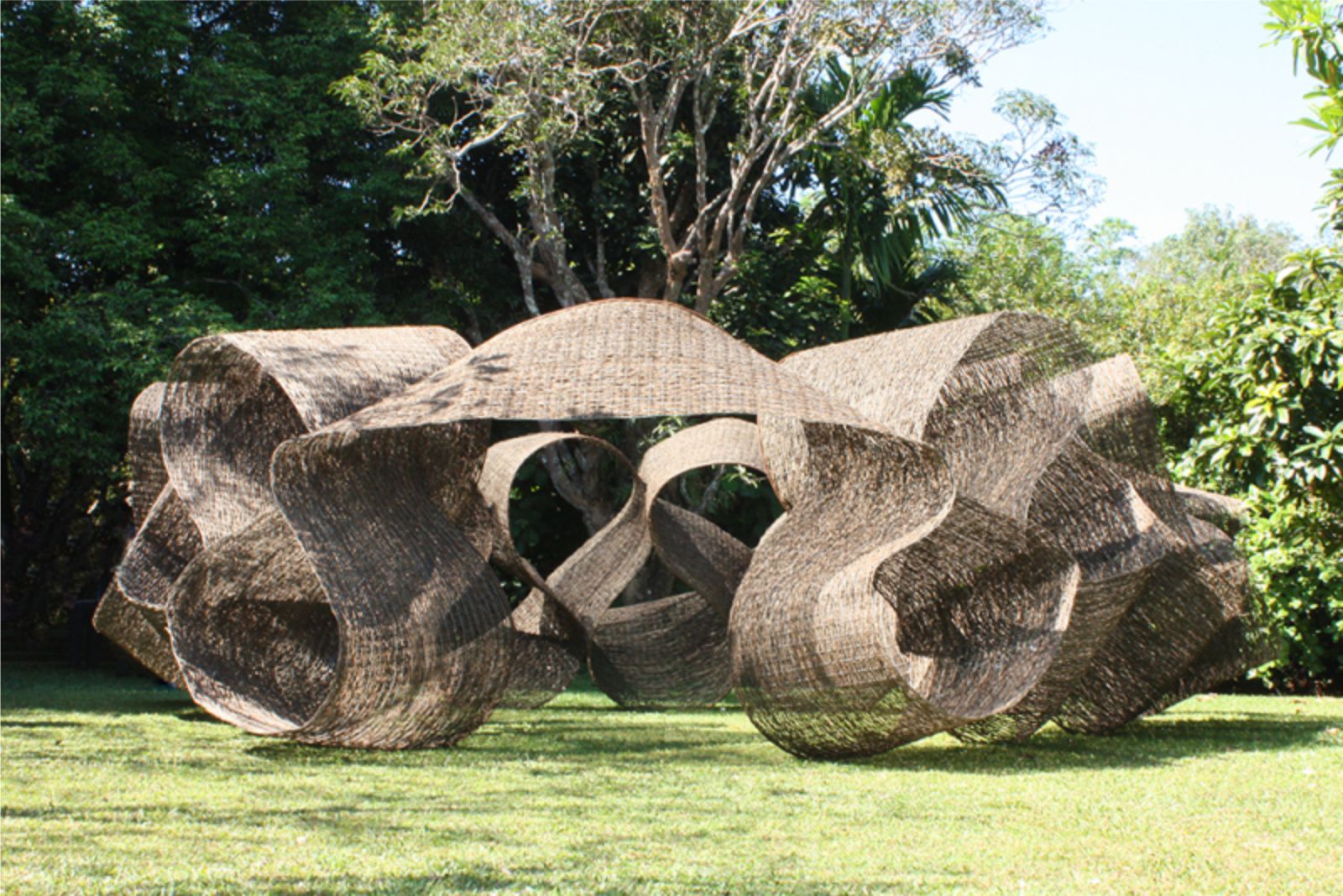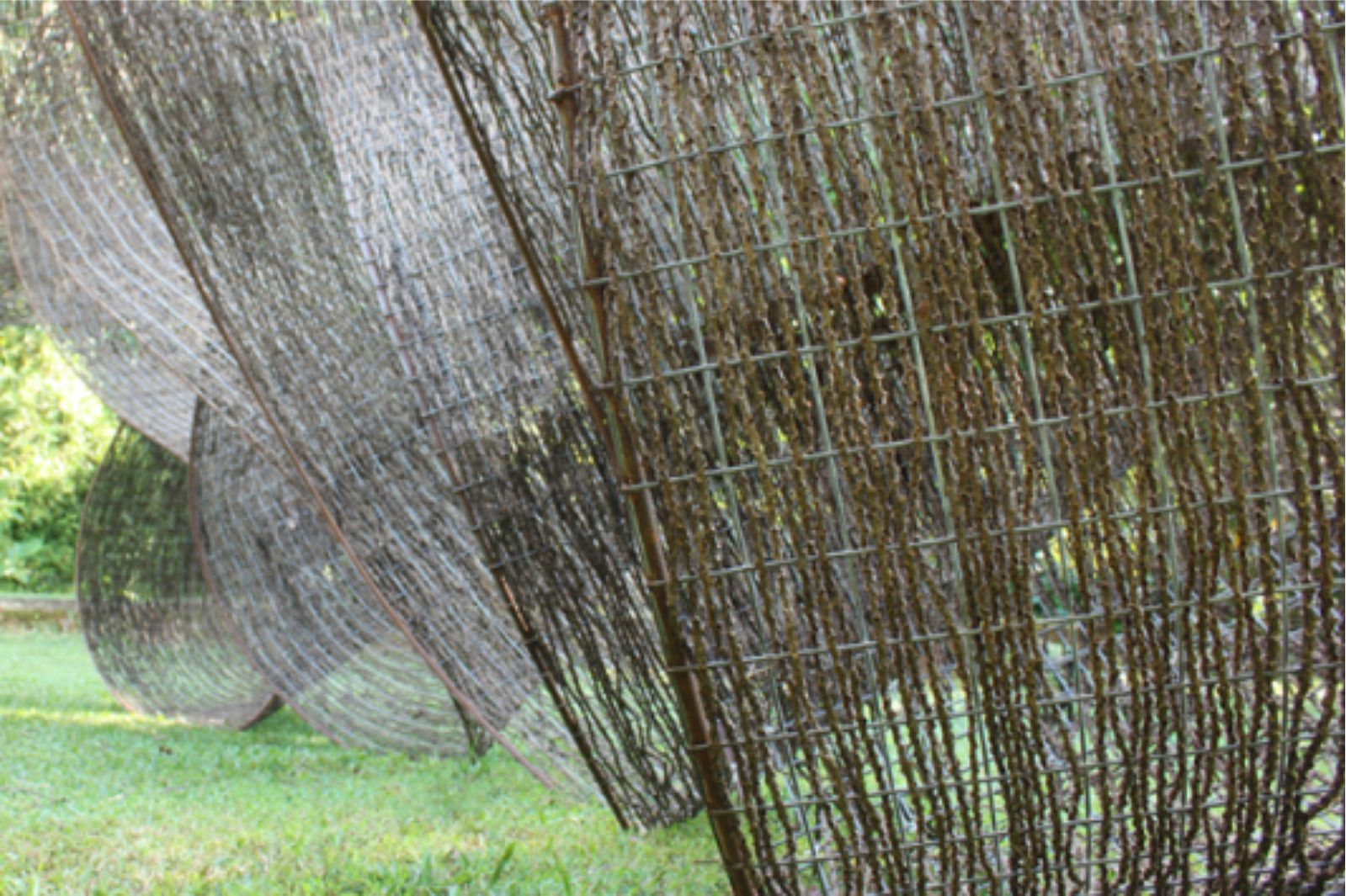KKAA was asked to design a pavilion for the centenary celebration of Sri Lankan architect Geoffery Bawa’s birth. By using a local vine called Kithul, often used in Sri Lankan traditional craft, we tried to achieve the softness of Bawa’s architecture.
The project also wants showcase concretely the fact that his individuality is rooted in the nature and culture of Sri Lanka. The pavilion is a hybrid structure of Kithul and steel mesh, providing a botanical materiality, while at the same time being very durable.
Morphologically we avoided sharpness and rectilinearity as much as possible; instead we searched for an amorphous form in the language of a continuous ribbon. This yielded a gently centralized monument, surrounding and embracing the people inside.
The geometry of the ribbon meets a fabrication constraint of a ‘single-curved surface’. Using physics-simulation software, this fluid and flexible 3D geometry is reverse-engineered from the pre-determined unrolled surface. Source by Kengo Kuma and Associates.
- Location: Bentota, Sri Lanka
- Architect: Kengo Kuma and Associates
- Project team: Jun SHibata, Akihiro Moriya, Hossam Elbrrashi
- Area: 40m2
- Completed: 2020.01-03
- Photographs: via Kengo Kuma and Associates







