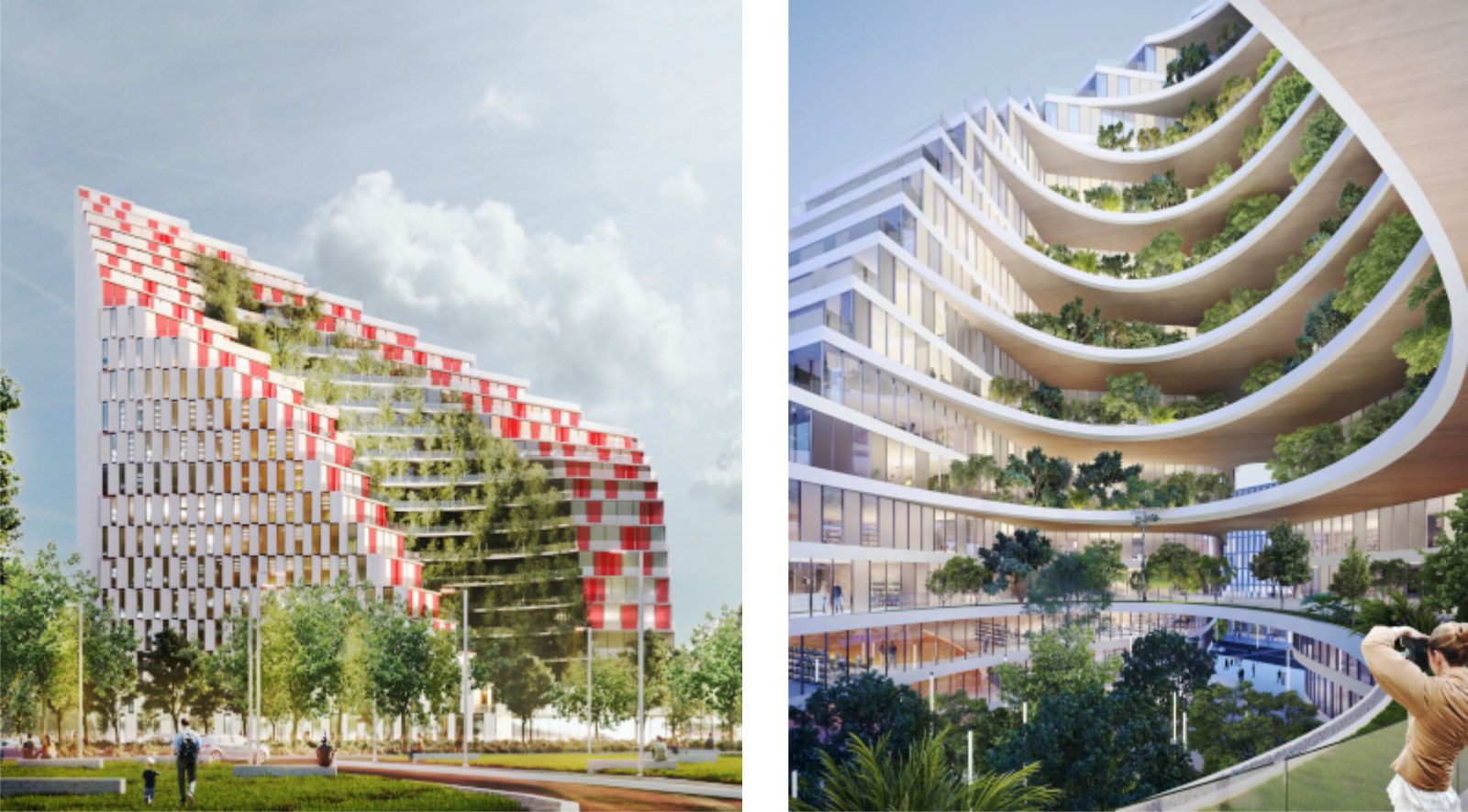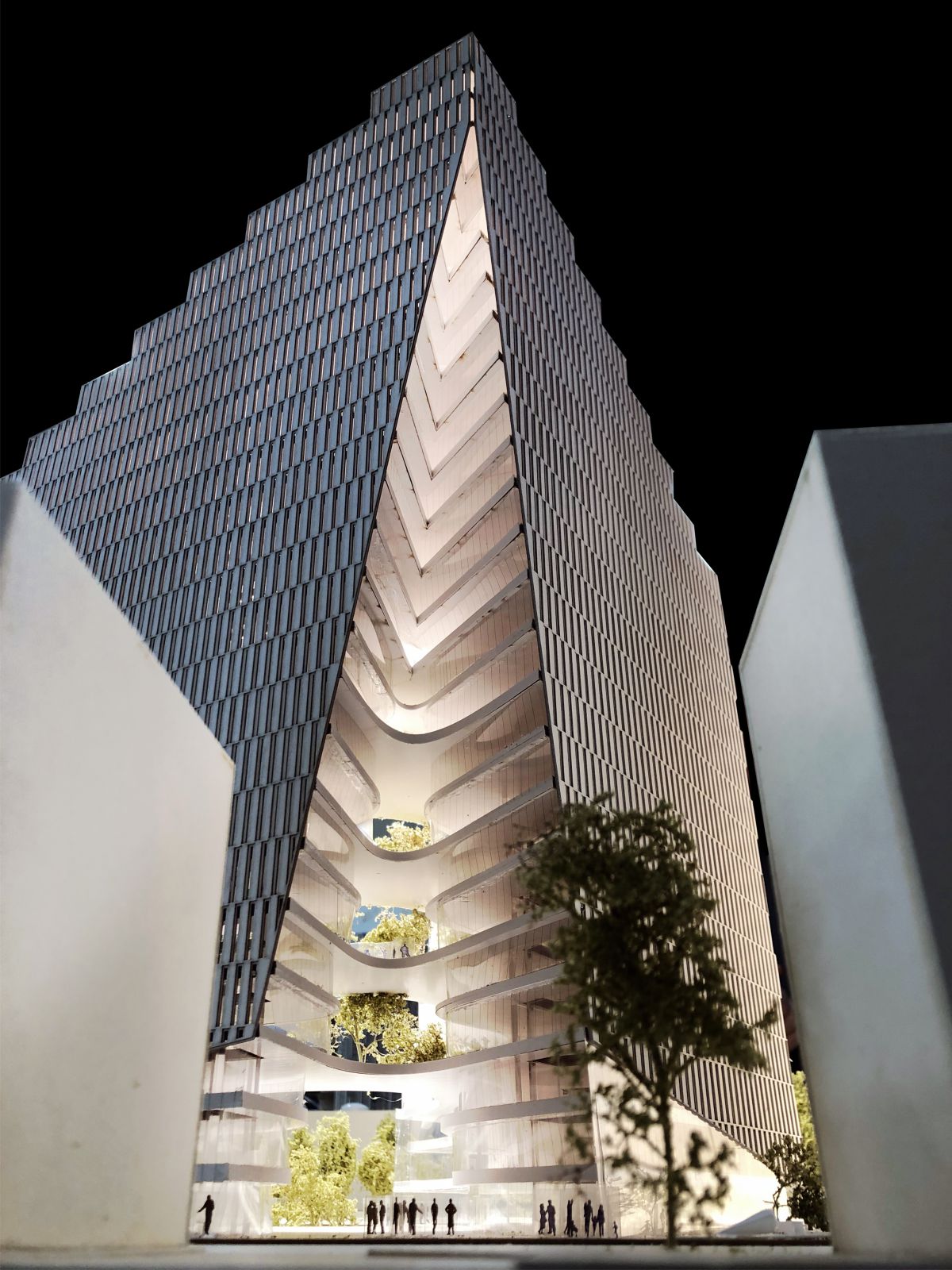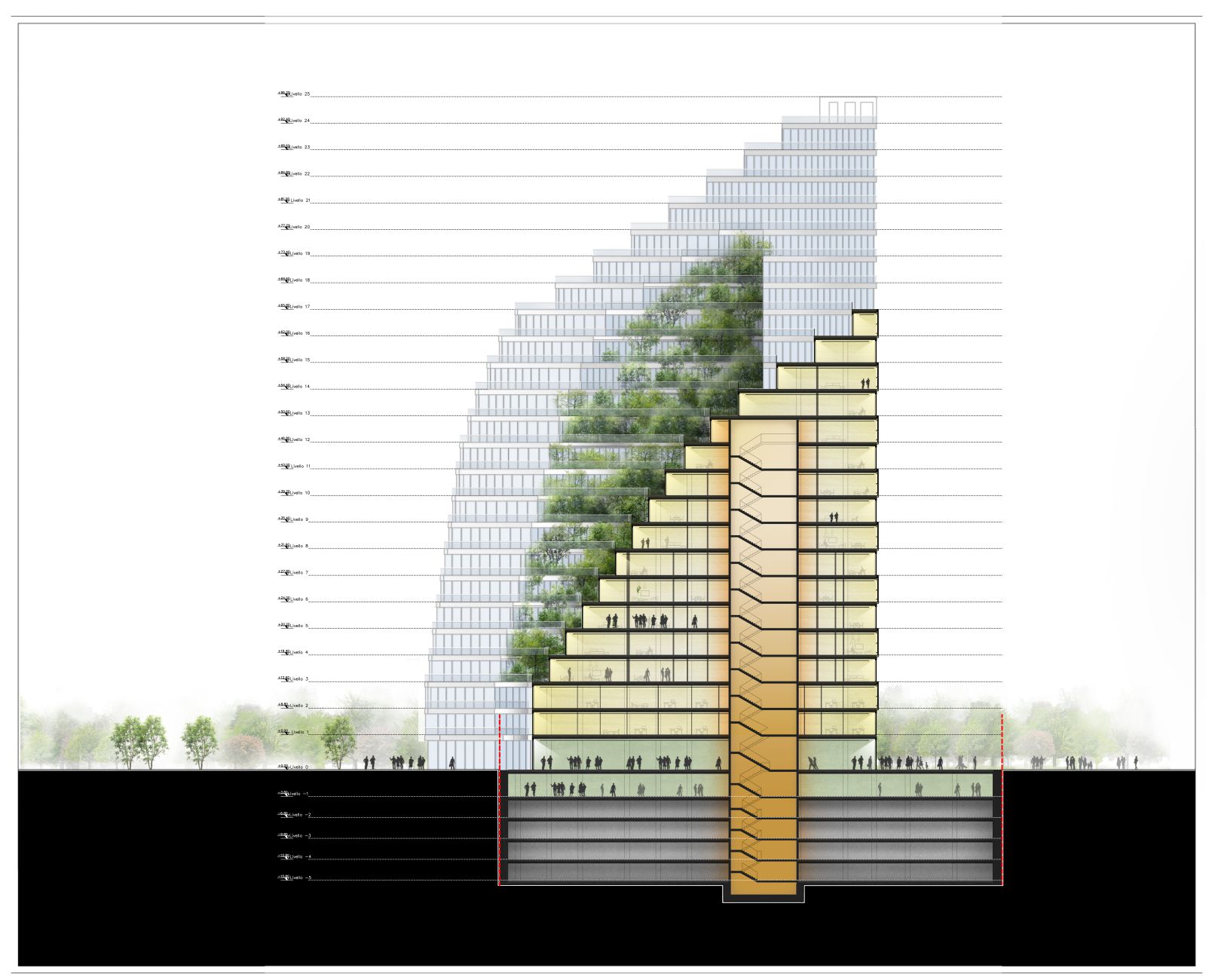Mario Cucinella Architects (MCA) has received the go-ahead for Ekspozita Building, a new 93m tall mixed-use statement building in the centre of Tirana, Albania; comprising commercial, residential and public amenity spaces.
The building’s unusual form allows it to partially encircle a generous new green space that is particularly valuable in a busy capital where open areas are few and far between. Generous planting to the residential upper floors enhances the sense of a green oasis, while the inward-facing balconies give a feeling of enclosure and protection from the busy city.
Cutting off angles on the corners of its rectangular plot to create yet more public spaces, the building occupies three and a half sides of a square footprint, opening its courtyard up to the south, onto the tree-lined Blv Gergi Fishta – one of Tirana’s major roads. The building rises to a maximum of 24 storeys, peaking at the rear in a way that refers to the nearby Mount Dajti and to other Balkan Mountains.
The result of its unusual geometry is that the ground floor of the building, plus another much smaller two-storey building which will be used as a nursery/kindergarten, occupies only 44% of the plot. As the building rises upwards, it withdraws back into itself, creating the smaller footprints that are most suitable for residential use.
A ‘notch’ in the rear of the building provides a diagonal route through, dividing the two sides of commercial development on the ground floor and offering permeability to the site. The design of the building pays close attention to the climate of Tirana, which is defined as ‘humid temperate’, with summers peaking at 30C. The Ekspozita Building is highly insulated, with the intention that it will need no heating or cooling in the two shoulder seasons.
The architect has also paid close attention to solar shading, to minimise heat gain in the generously glazed building in the summer. The large terraces to the apartments act as passive solar regulators. The design team calculates that these strategies will mean that the building uses 30% less energy than other, comparable developments. The building will be starting on site in 2020 and is scheduled for completion in 2023. Source by Mario Cucinella Architects.
- Location: Tirana, Albania
- Architect: Mario Cucinella Architects
- Project Team: Mario Cucinella, Marco Dell’Agli, Eurind Caka, Biagio Amodio Kseniya Shkroban, Antonino Cucinella, Laura La Mendola
- Concept: Michele Olivieri, Giovanni Sanna, Biagio Amodio
- Model makers: Yuri Costantini, Andrea Genovesi
- Visualiser: Mario Cucinella Architects, Giovanni Checchia, Francesco Naimoli
- Scheduled for completion: 2023
- Images: Courtesy of Mario Cucinella Architects











Thank you pertaining to sharing this kind of wonderful content material on your web-site. I discovered it on the internet. I may check back again whenever you publish extra aricles.