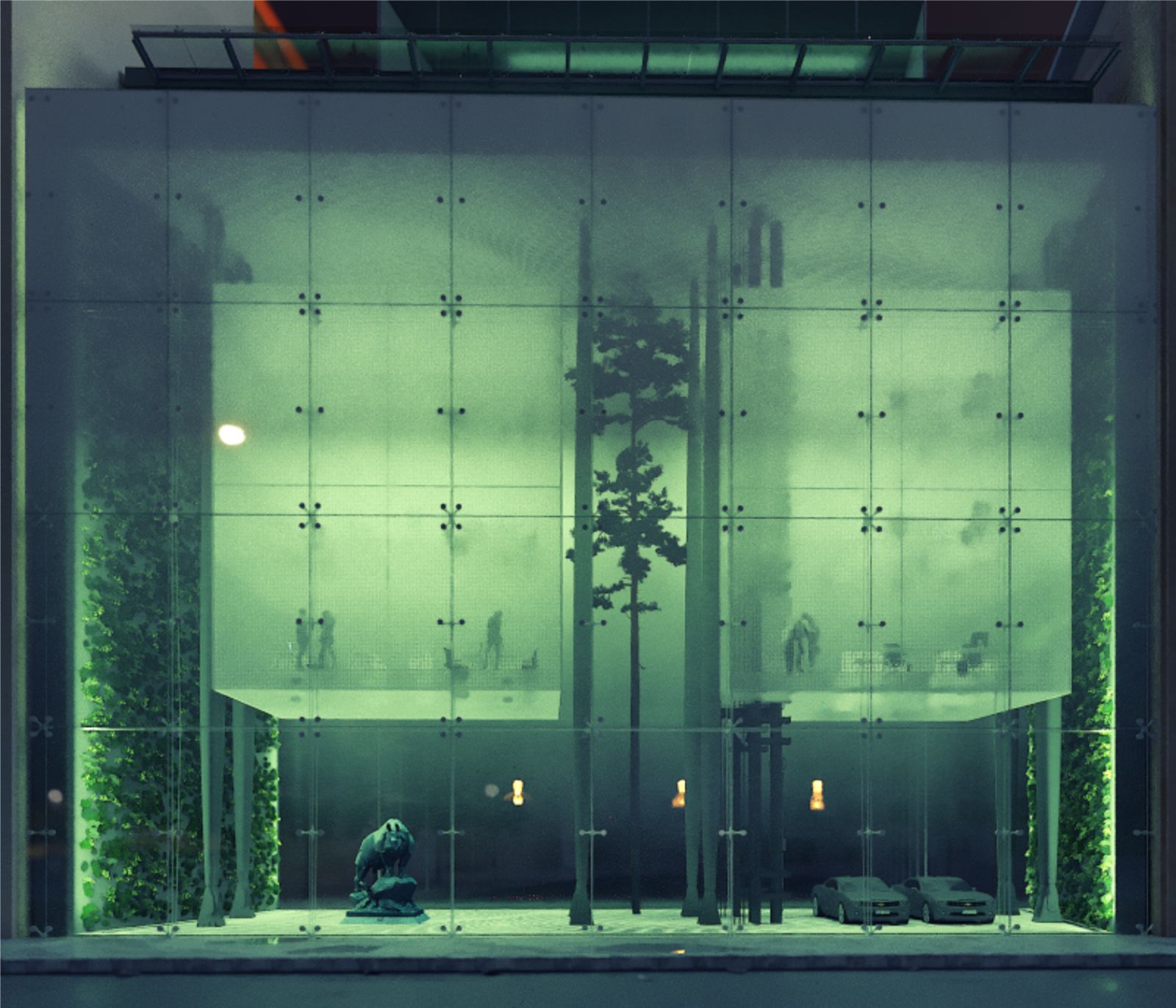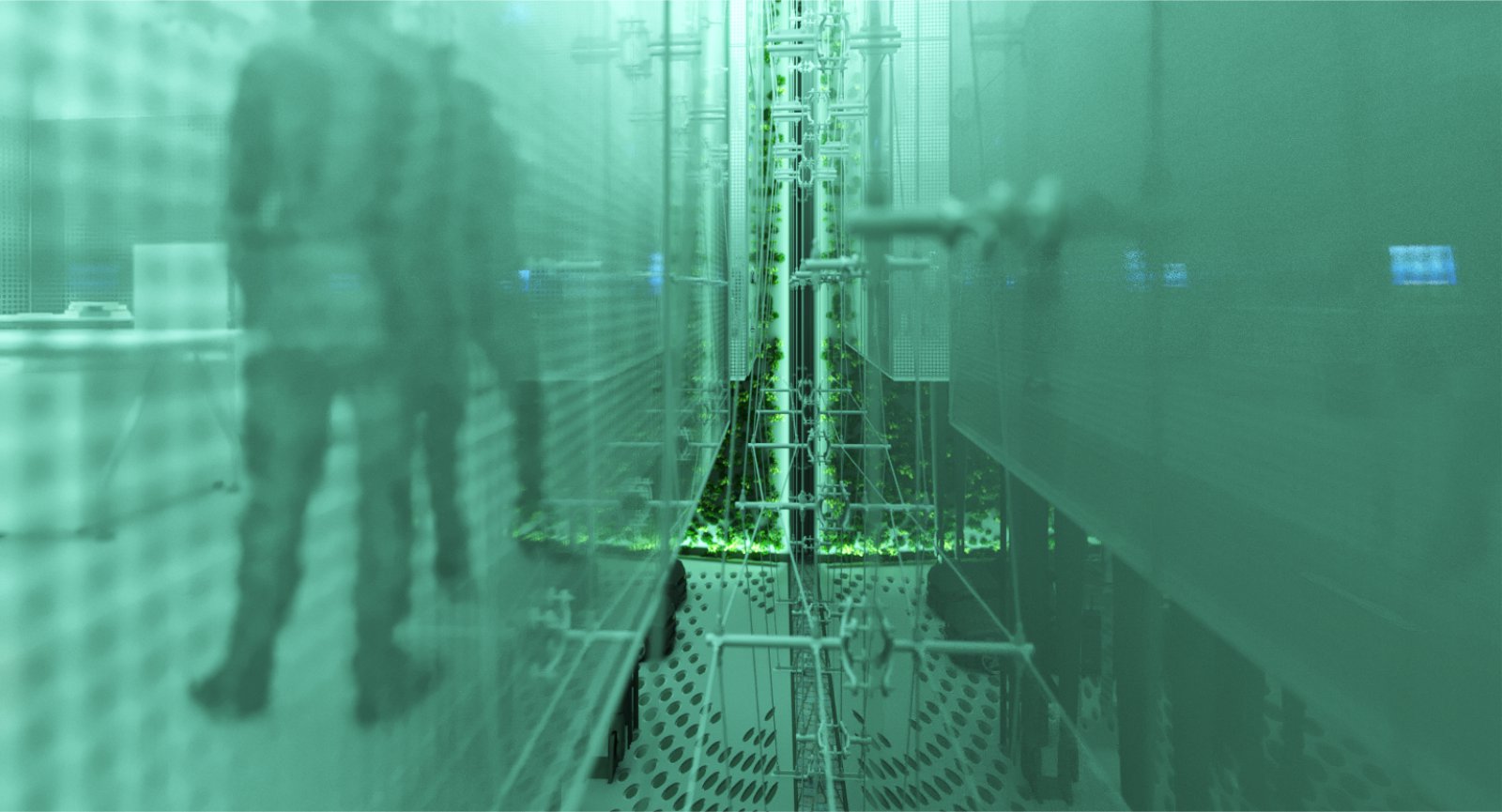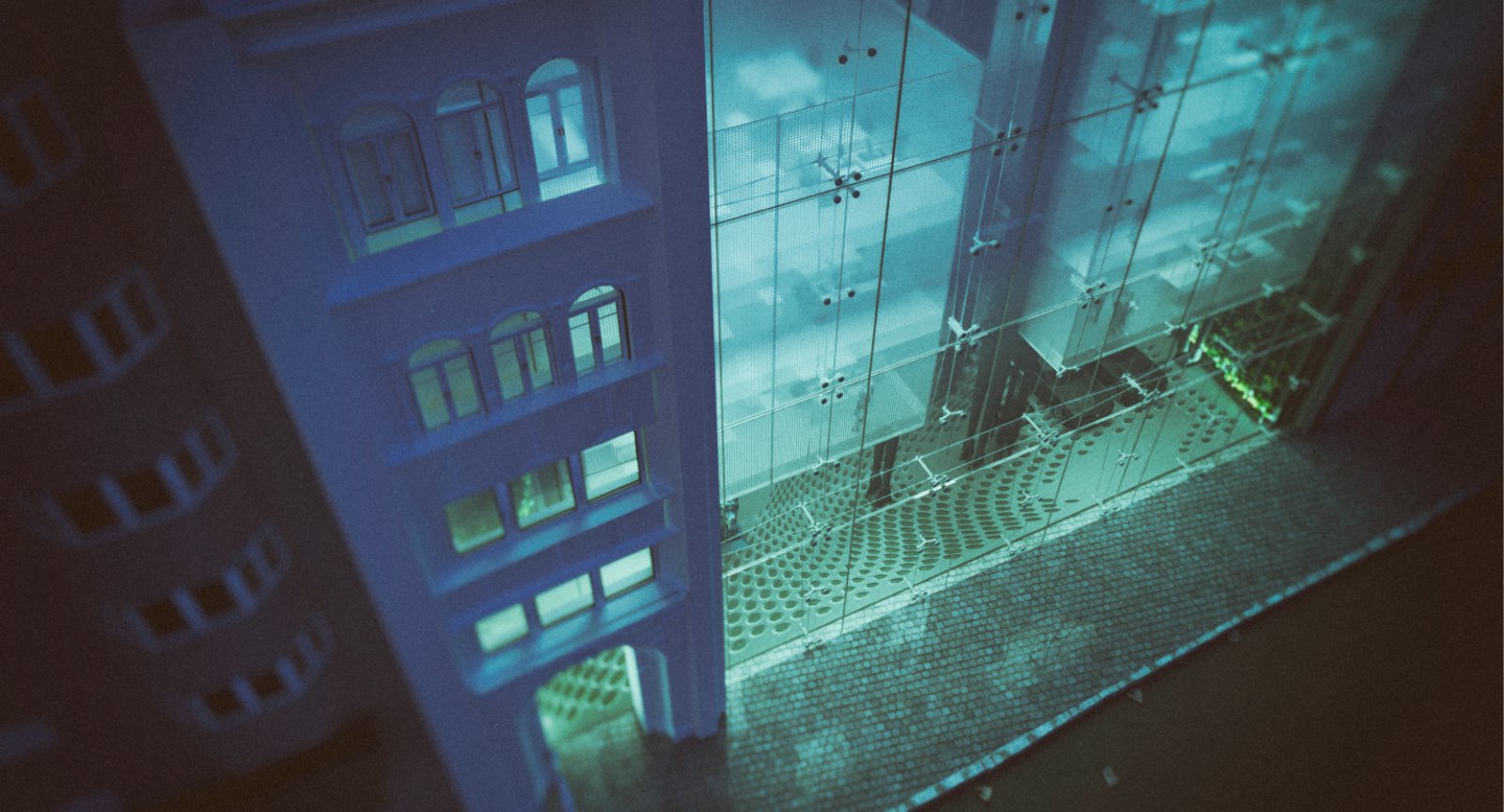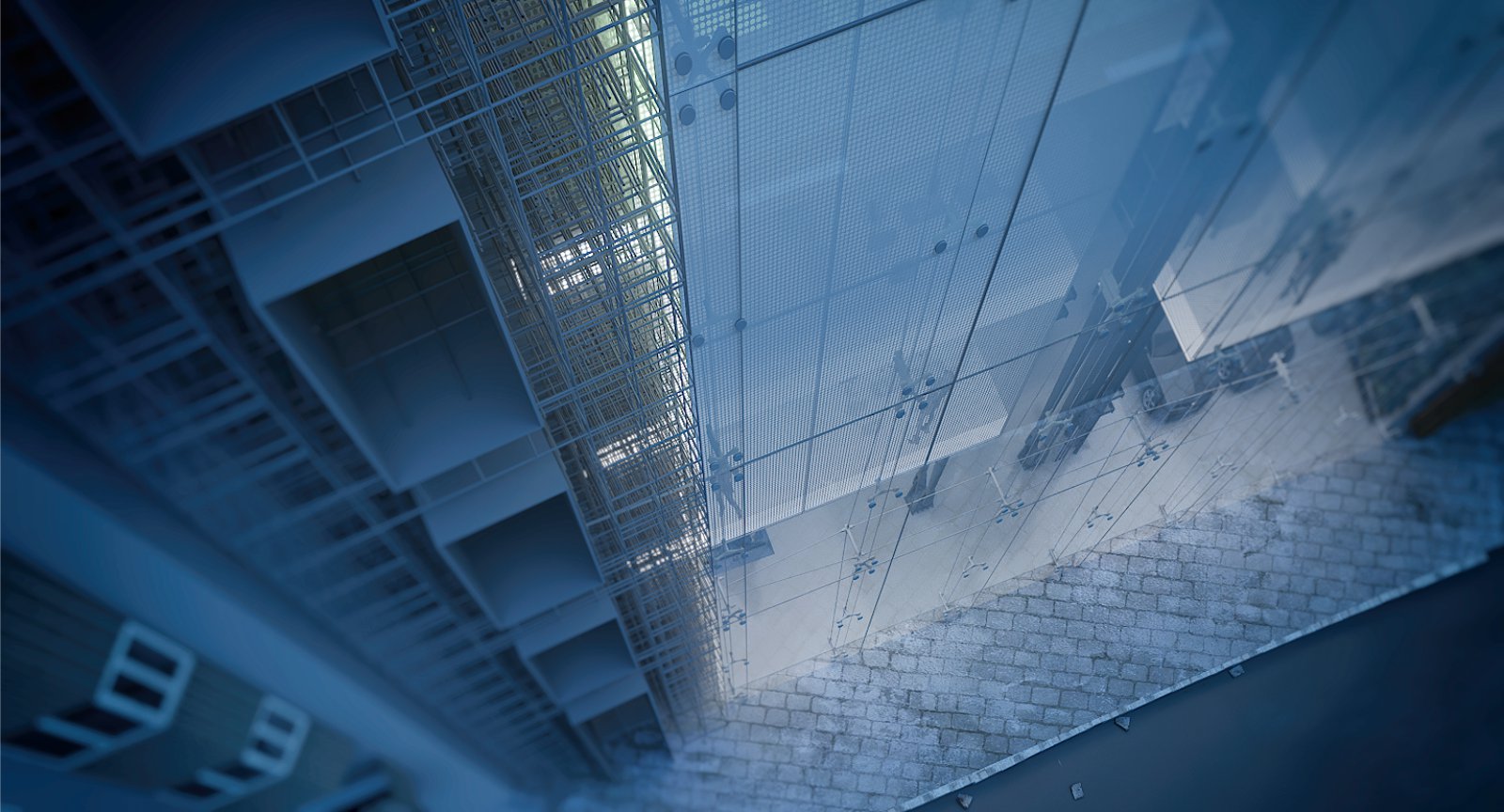This daring project seeks to revive an abandoned building in the center of Bucharest and transform it into a sustainable and eccentric urban footprint.
The architects propose an office building characterized by transparent surfaces merging with natural elements such as a rich vegetation, spreading over the built spaces.
The atrium of the building is emphasized by a fully glazed surface, a reinforced glass façade that reveals the inner layout of the design. The playful concept focuses on open spaces interrupted by thin lines of glass and metal.
The atrium found on the ground level extends the passerby’s view and offers spectacular lines and colors. The working spaces are thought as suspended units, floating on pillars above the ground floor. Source by Răzvan Bârsan + Partners.

Photo Courtesy of Răzvan Bârsan + Partners
- Location: Bucharest, Romania
- Architect: Răzvan Bârsan + Partners
- Project Team: Monica Crețu, Razvan Barsan, Alexandru Duca
- Year: 2018
- Photographs: Courtesy of Răzvan Bârsan + Partners






