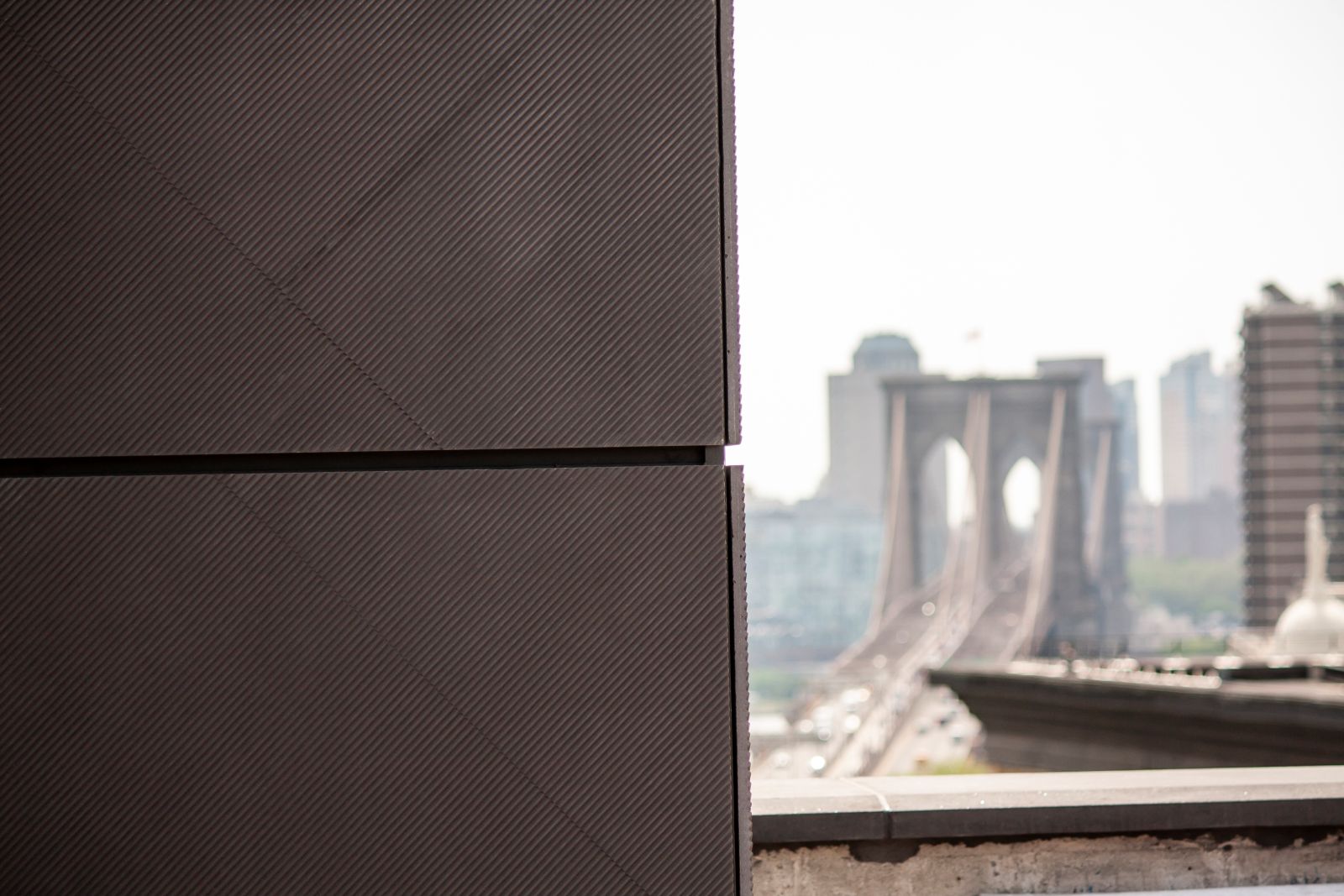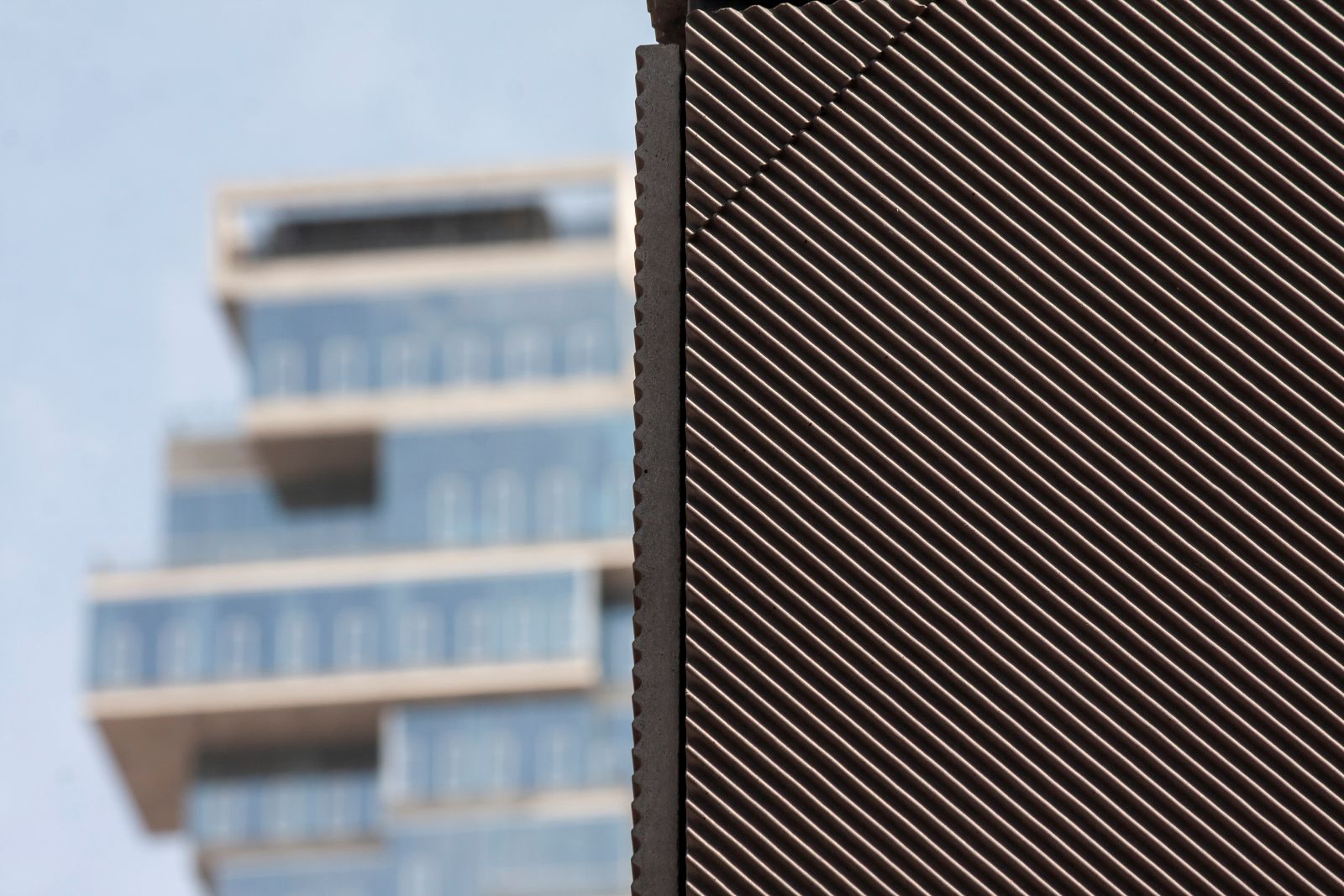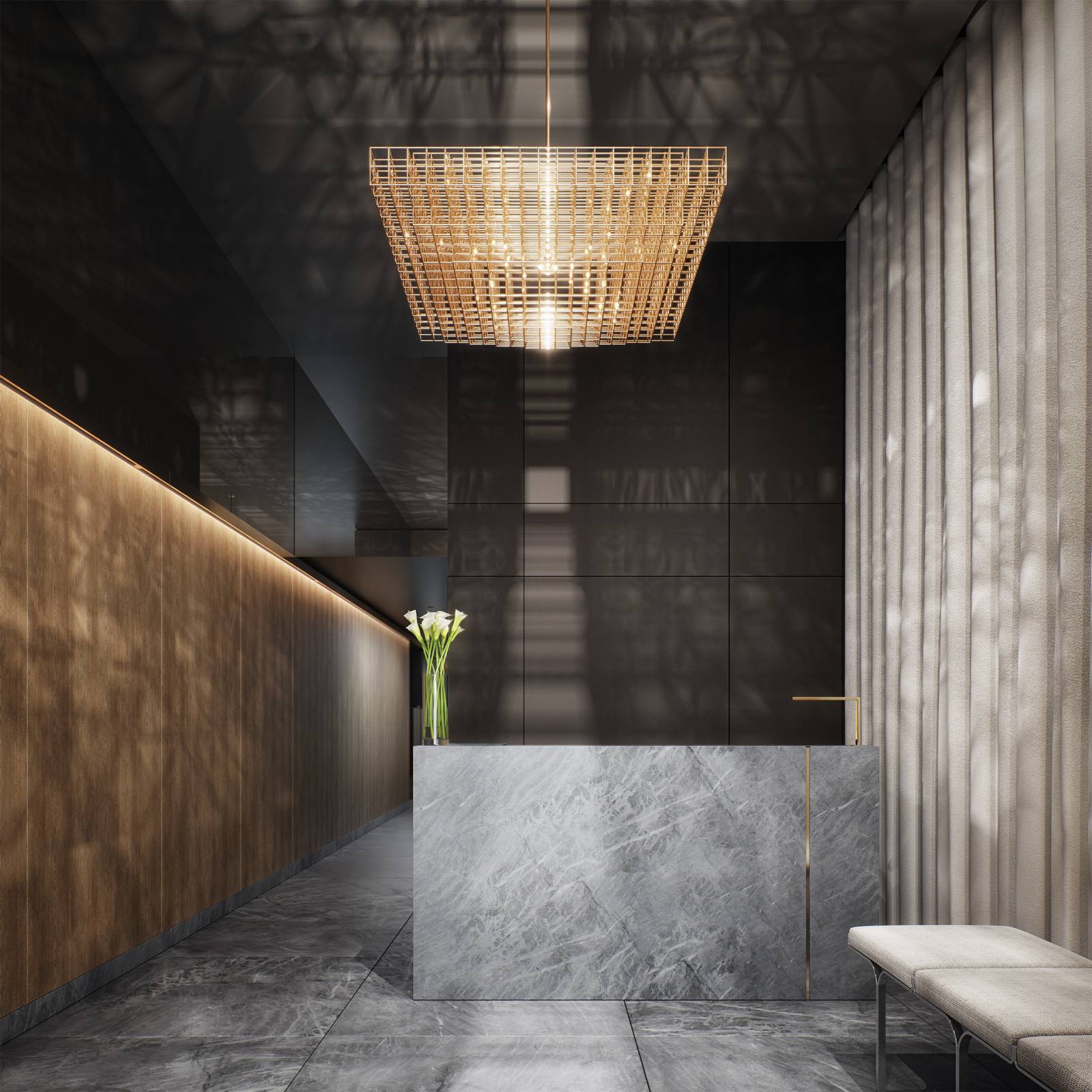Over 1,000 slabs of pre-cast concrete clad the facade of French architect Francois Leininger’s debut U.S. project, 30 Warren Tribeca, but the design is no ordinary display of Brutalist concrete architecture.
Francois, a disciple of starchitect Jean Nouvel and one of three founders at Post-Office Architectes, has pre-cast the concrete from none other than corrugated cardboard, creating a texture that reflects the sunlight like corduroy fabric would.
The avant-garde idea gives off the illusion that the concrete’s color is changing, going from light grey to nearly black depending on where the observer is standing. The pattern was so beloved by 30 Warren’s developer, Cape Advisors, that Francois also translated its concept to the building’s interiors.
In the lobby, he outfitted the entry wall with the same pre-cast concrete, and in each of the 23 residences, he used a fluted glass in the kitchens to mimic the unique effect. The condominium, which completes later this year, is the latest installment in the architectural renaissance of New York’s trendy Tribeca neighborhood, famous for its iconic lofts and cast iron architecture. Source by 30 Warren.
“The project takes advantage of an exceptional location in the heart of downtown Manhattan. Its complex morphology is inherited from the interpretation of the zoning rules. The successive setbacks altering the silhouette create opportunities to step outside and admire the skyline from these inverted «belvederes».
The apartment spaces extend behind a protective skin, mineral, imperceptibly striated and vibrating in the sunlight. On the northern side of the building the absence of skin uncovers the large living rooms, and a series of trees planted on the terraces preserve privacy and form a vertical landscape. From the inside the city is framed by large custom-designed windows of four different formats.” Source by Post-Office Architectes.
- Location: 30 Warren, NYC, USA
- Architect: Post-Office Architectes
- Executive Architect: HTO Architects
- Structure: Tocci Engineering
- Façade: Front Inc.
- MEP: Edwards & Zuck
- Client: Cape Advisors Inc.
- Size: 60,000 SF
- Year: 2020
- Photographs: Will Femia, Courtesy of M18 Public Relations










