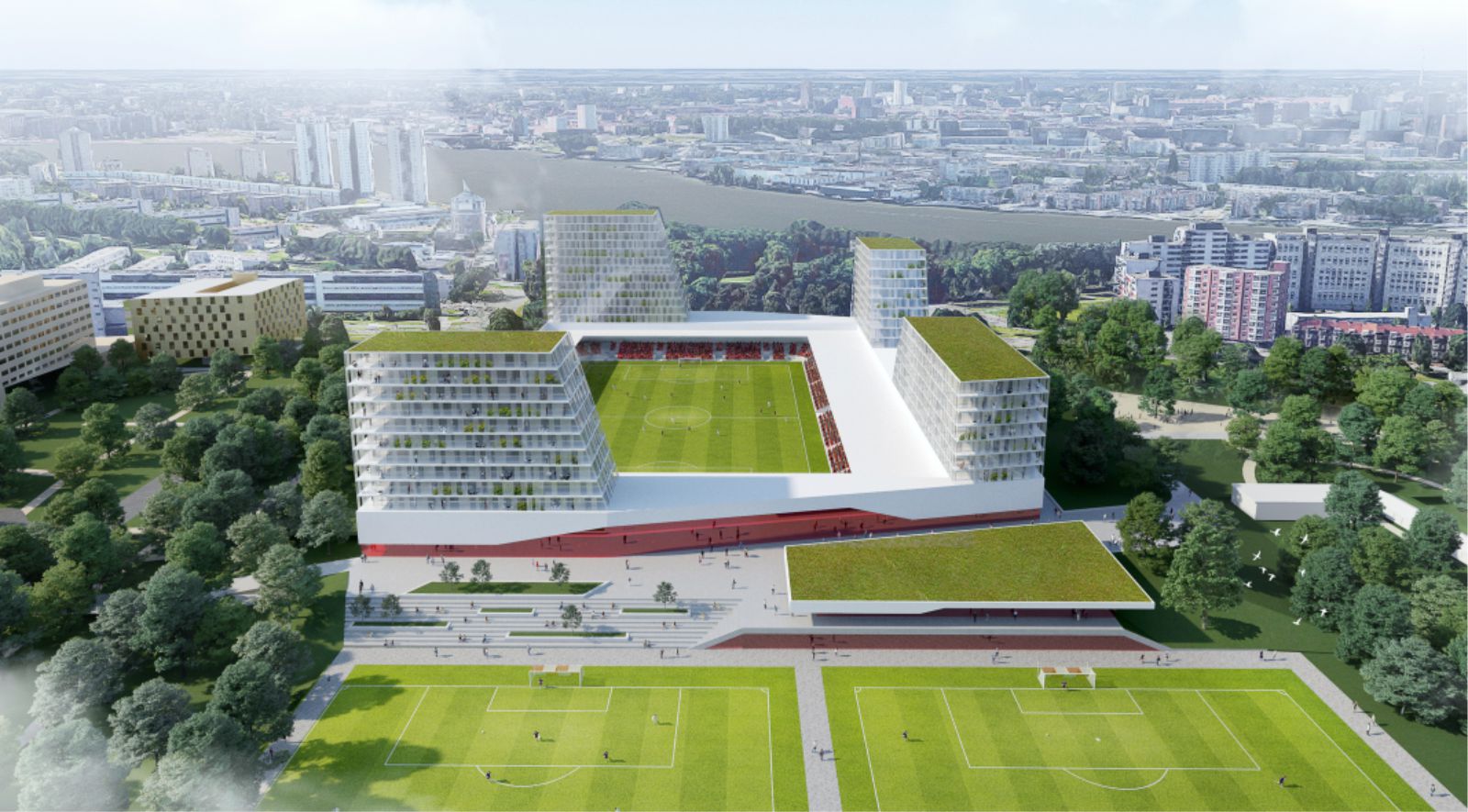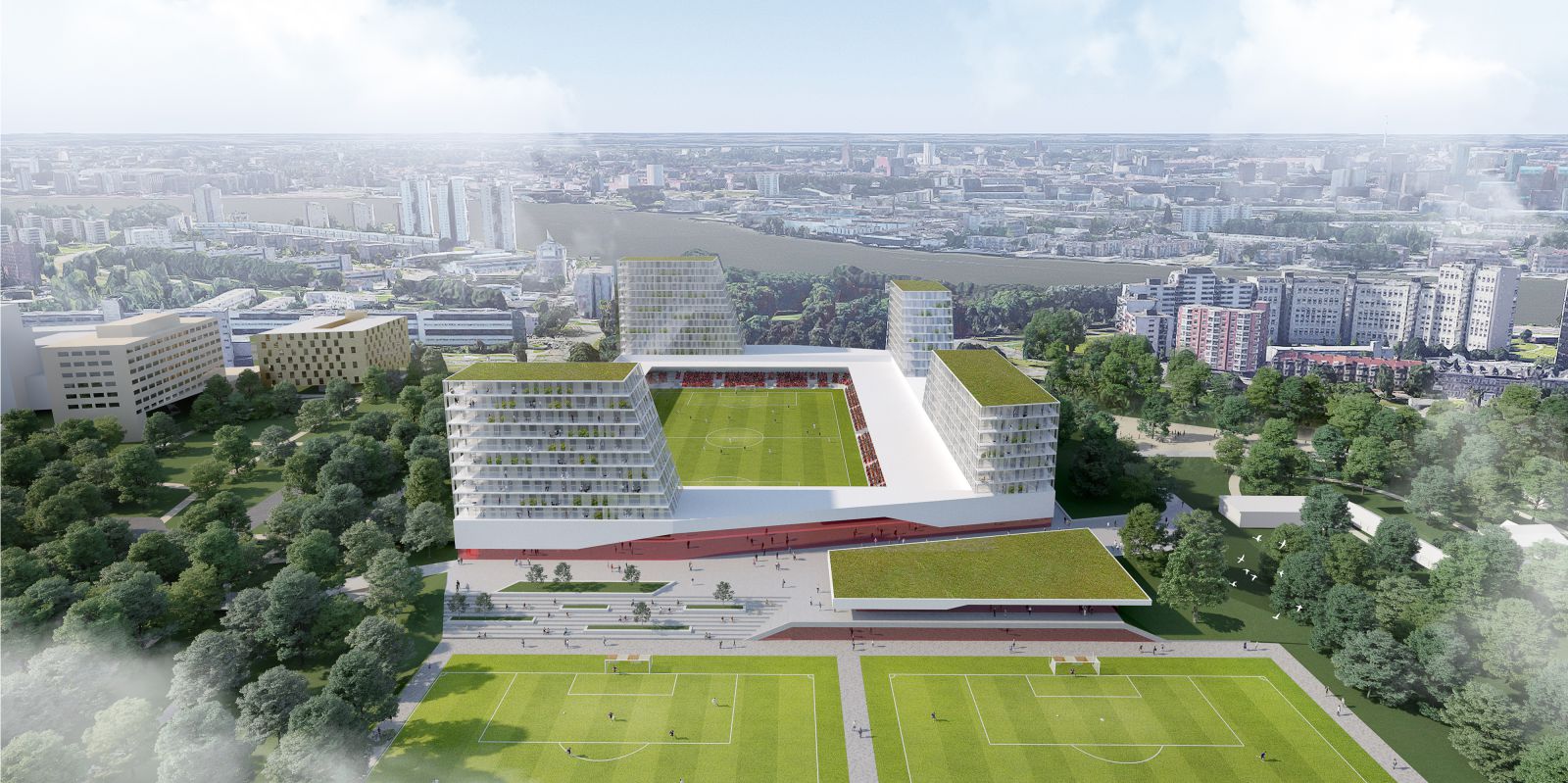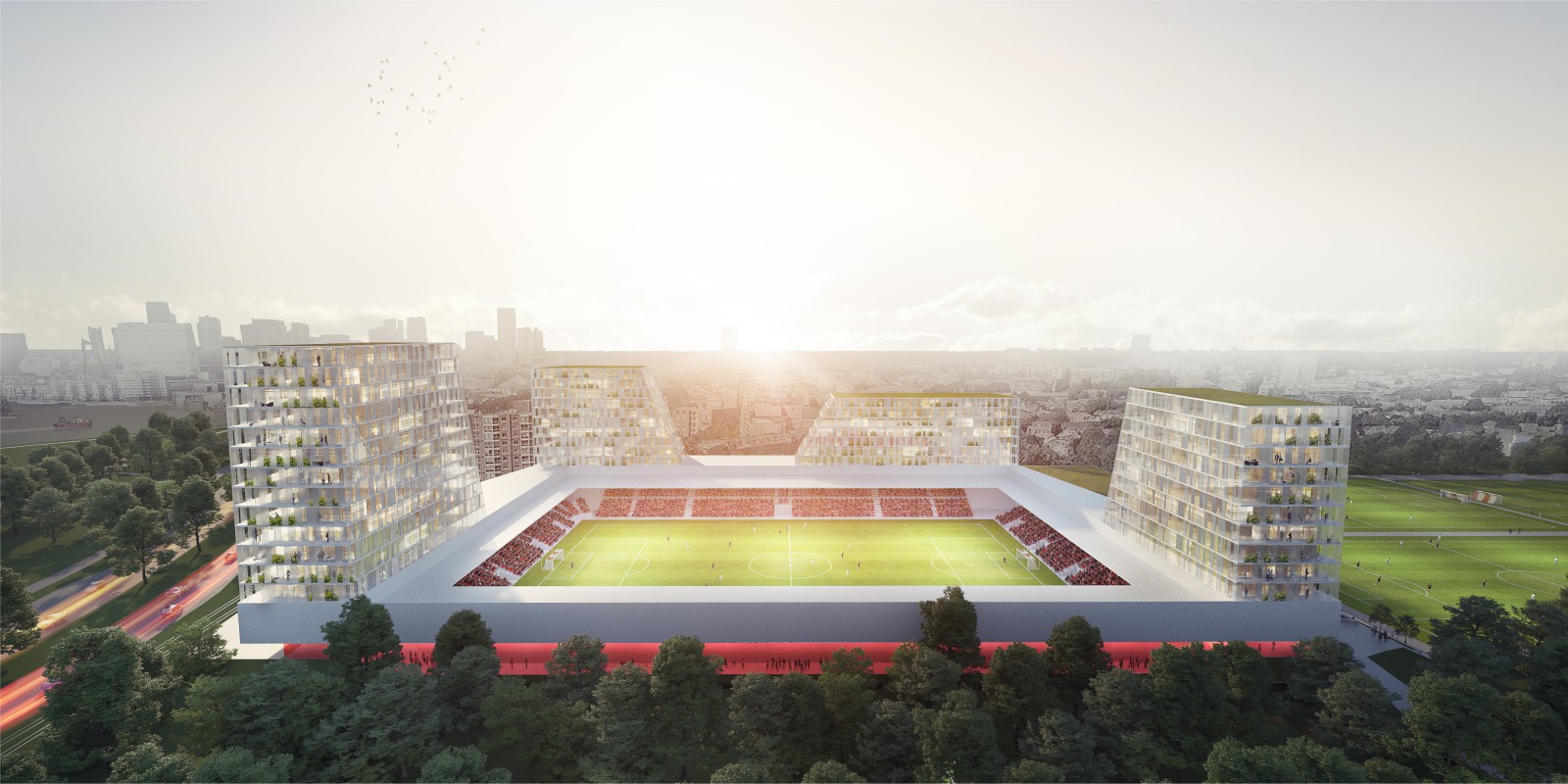Football club Excelsior presented the development plan for the renovation of the club’s stadium to the city council of Rotterdam this week. As part of a spatial exploration, MoederscheimMoonen Architects developed the plan commissioned by the club.
The plan not only consists of the expansion and modernization of the stadium, but also responds to the major housing construction task the city faces. The vision is influenced on the current base and orientation of the stadium. The renovation and expansion of the stadium which will take place will increase the number of seats from approximately 4300 to 6500. In addition, extra facilities for commercial and social purposes will be created.
The plan includes a large multifunctional volume on and around the stadium where living, sports, exercising, socializing and health all come together. This will result in in an outstanding multifunctional building that will become a memorable landmark in the east of the city. The architects not only developed a plan for the stadium but also worked on the other assignments that contribute to the total area development on behalf of the municipality together with CULD Agency.
For instance, the plan contains solutions in terms of mobility, diversity of programming and a balanced use of greenery and existing recreational space. The proposal fits in seamlessly with the urban planning program of the municipality of Rotterdam. The team worked on an overarching vision for the areas Woudestein, Brainpark, Kralingen and the Esch in combination with the new canal connection.
In doing so, the plan takes the important historical green zones and projects into account, further elaborating on the previously applied design principles for the urban planning of the areas. An important objective of the submitted development plan is to initiate a future-proof development. On the one hand, this development contributes to the stability of the club, but above all it aims to become an important and vital urban hub for living and recreation in a prominent location in Rotterdam.
The follow-up process partly depends on the willingness to invest and initiatives of market parties and financiers with whom further discussions will be held. From this formal step, an intensive process will follow in the near future, in which a more detailed program of requirements and the sketch design will be made. Source by MoederscheimMoonen Architects.
Location: Rotterdam, The Netherlands
Architect: MoederscheimMoonen Architects
Architect in charge: Erik Moederscheim
Client: SBV Excelsior, Municipality of Rotterdam
Year: 2020
Images: Courtesy of MoederscheimMoonen Architects




