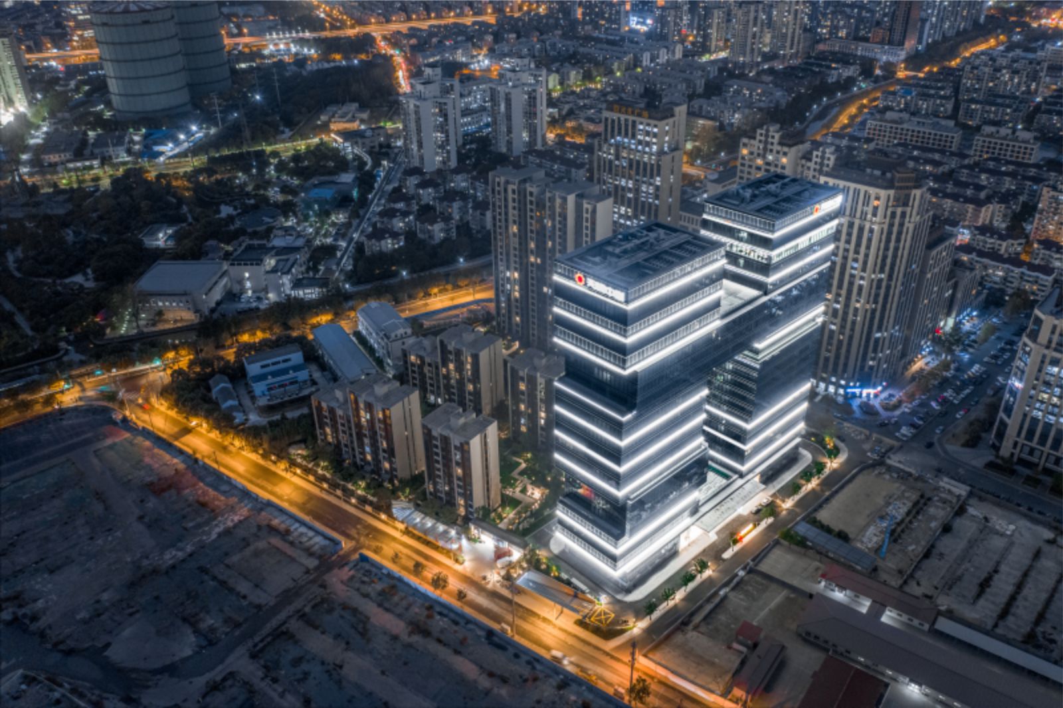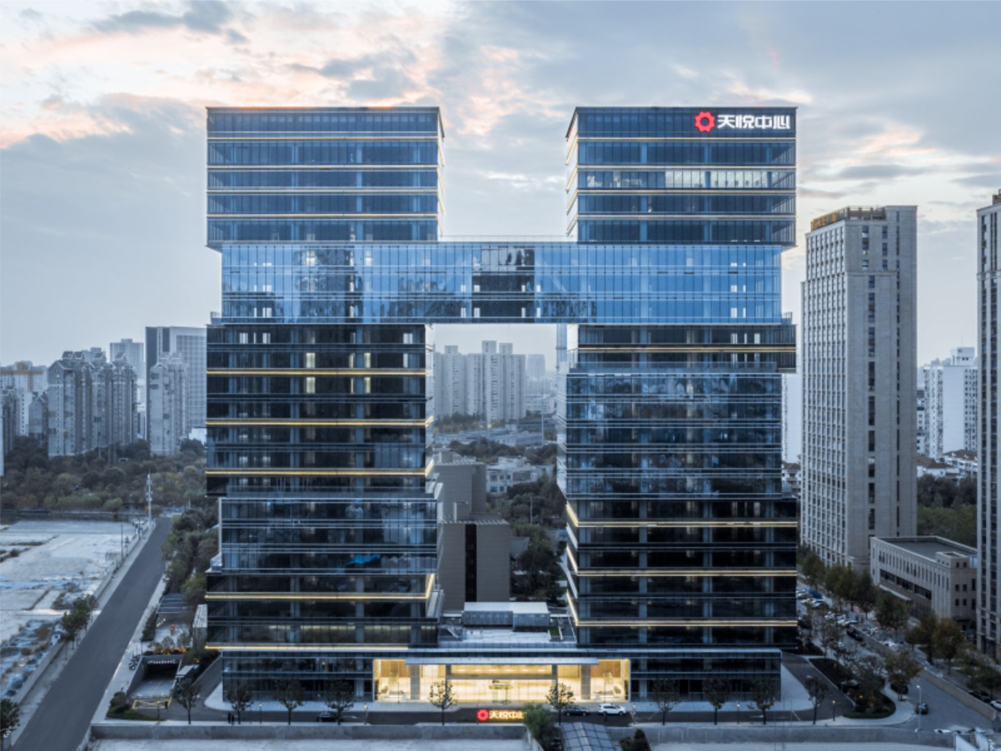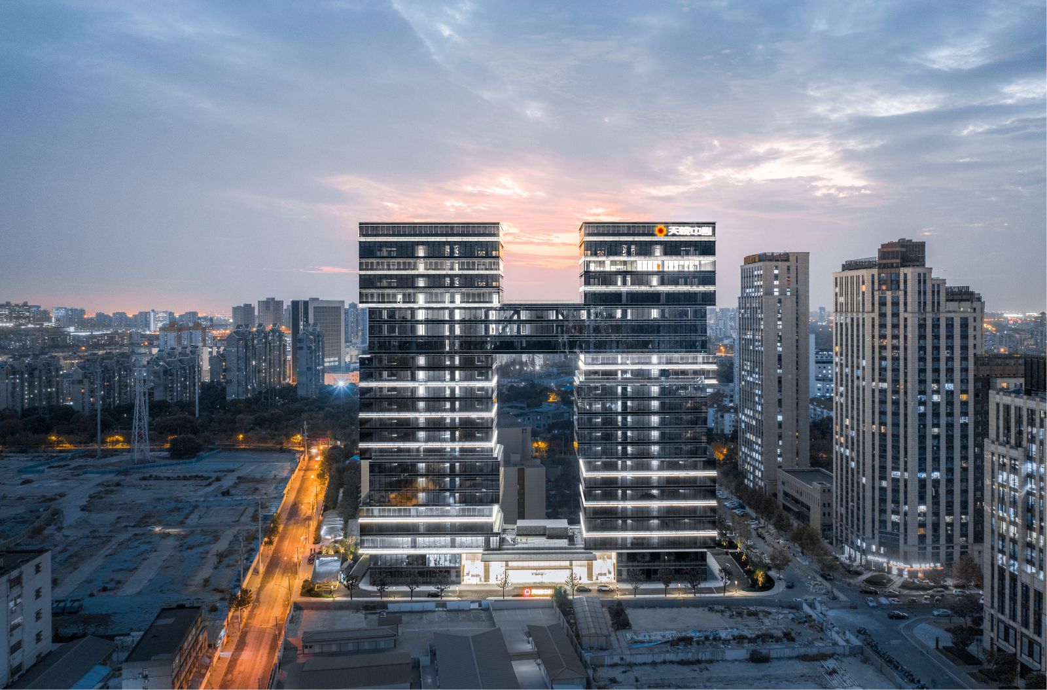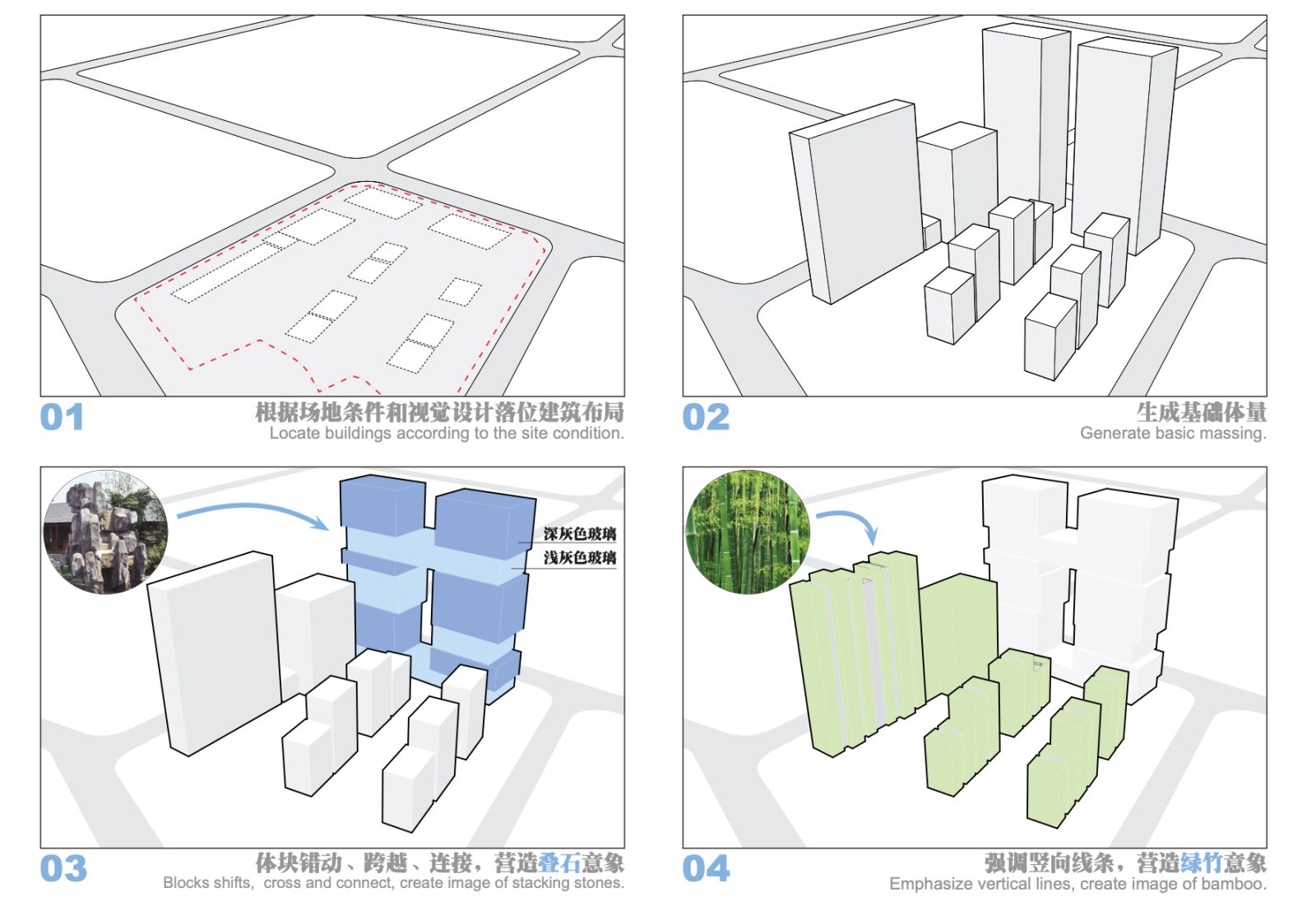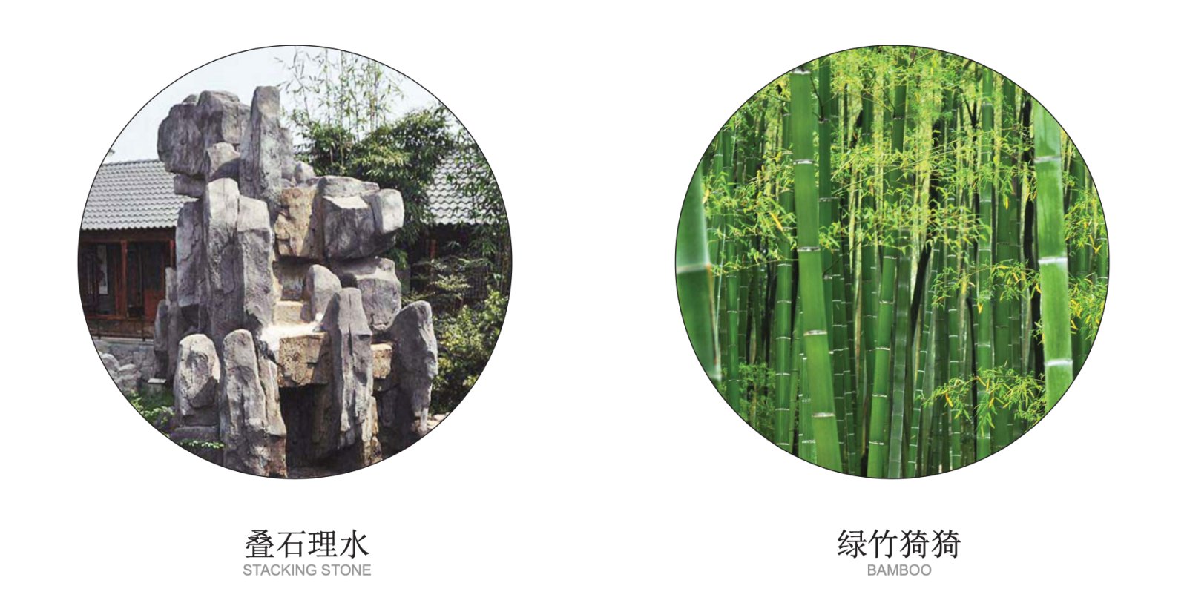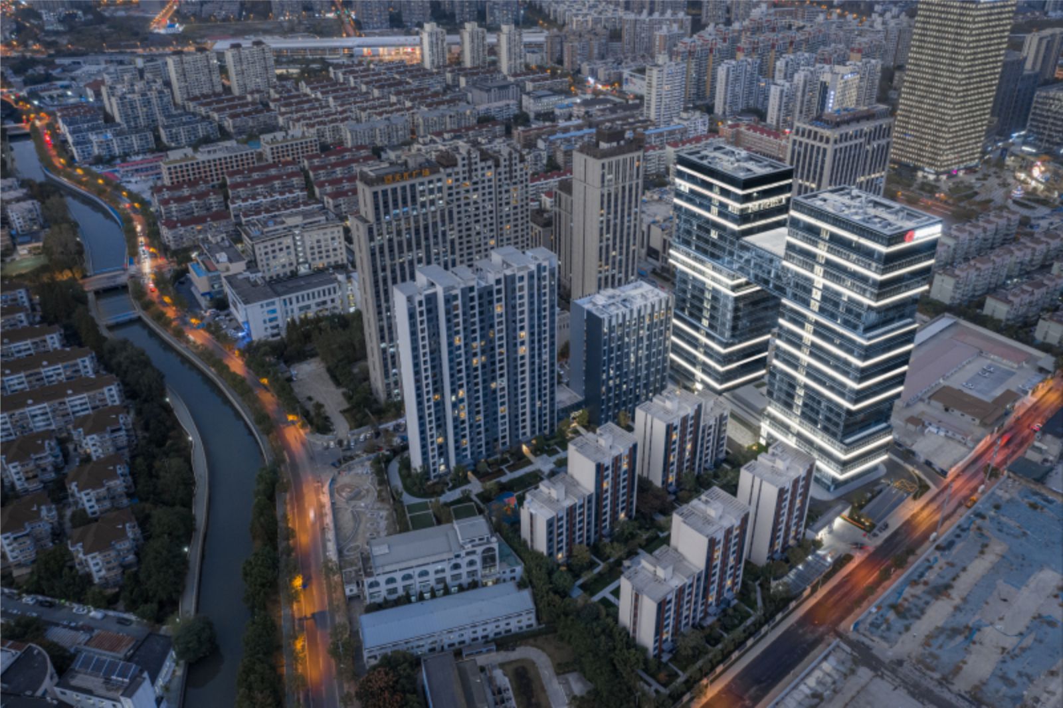Shanghai’s SCE Sky Horizon is a mix-used development located in the Zhenru area of Putuo District. Drawing inspiration from Shanghai’s blend of traditional and contemporary design, Aedas completed masterplanning and facade design of the development which integrates office, SOHO and residential space.
Offering refined modern design, the development cultivates the heart of the metropolitan city while capturing the timeless Shanghai appeal. The development is centrally based between Zhenru Plaza and Tianyue Plaza and overlooks Zhenru Park on its westerly. Surrounded by a plethora of health facilities, public parks and prominent schools, SCE Sky Horizon delivers convenience for the community without compromising its picturesque view.
To optimise daylight intake and views from each program, the office tower and low-rise residential spaces are meticulously located from north to south separated by greenery and both seamlessly integrate to communal driveways and walkways.
Conceptual layout plan
Emblazoned with tradition, SCE Sky Horizon bears elements of Shanghai’s historic gardens on the facade of office and residential towers. The serenity of nature is showcased with asymmetrically stacked stones met with cascading waterfalls, and bamboos to denote Shanghai’s deeply rooted heritage.
Concept references
Realised as two connected towers, the structure takes the form of staggered and stacked glass volumes of various sizes, facilitating connection and communication within the towers. Dark and light hues of grey-tinted glass allude to an outline of stacked stones, while white LED light belts emphasise the dynamic composition of the building.
The ground floor connects the two towers with a designated communal drop-off area covered with a grand awning. Erected in a minimal straight form, the residential towers are colour blocked in black and white, reflecting an upright image of bamboos. Source by Aedas.
- Location: Shanghai, China
- Architect: Aedas
- Design Director: Dr. Andy Wen, Aedas Global Design Principal
- Owner: SCE Real Estate
- Building area: 107,210 sq m
- Year: 2018
- Photographs: Courtesy of Aedas


