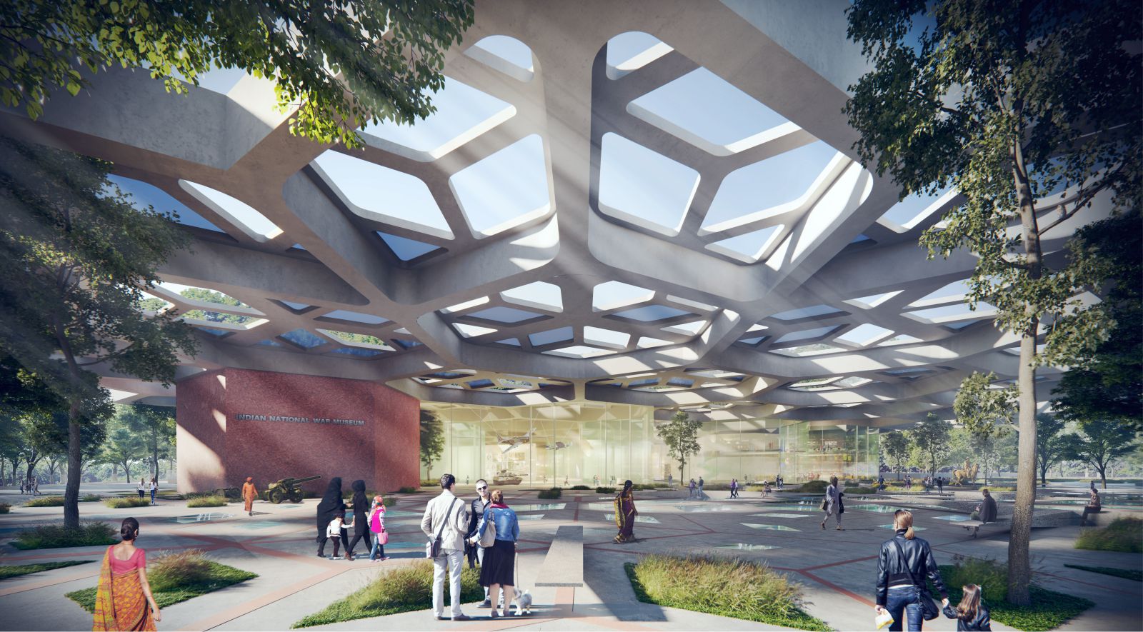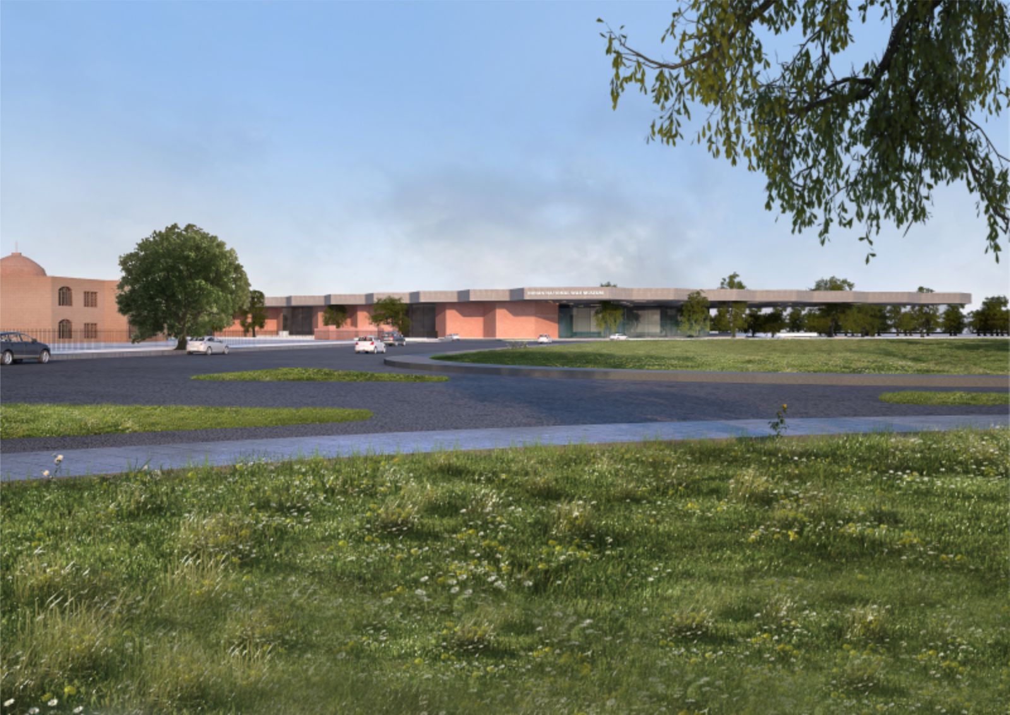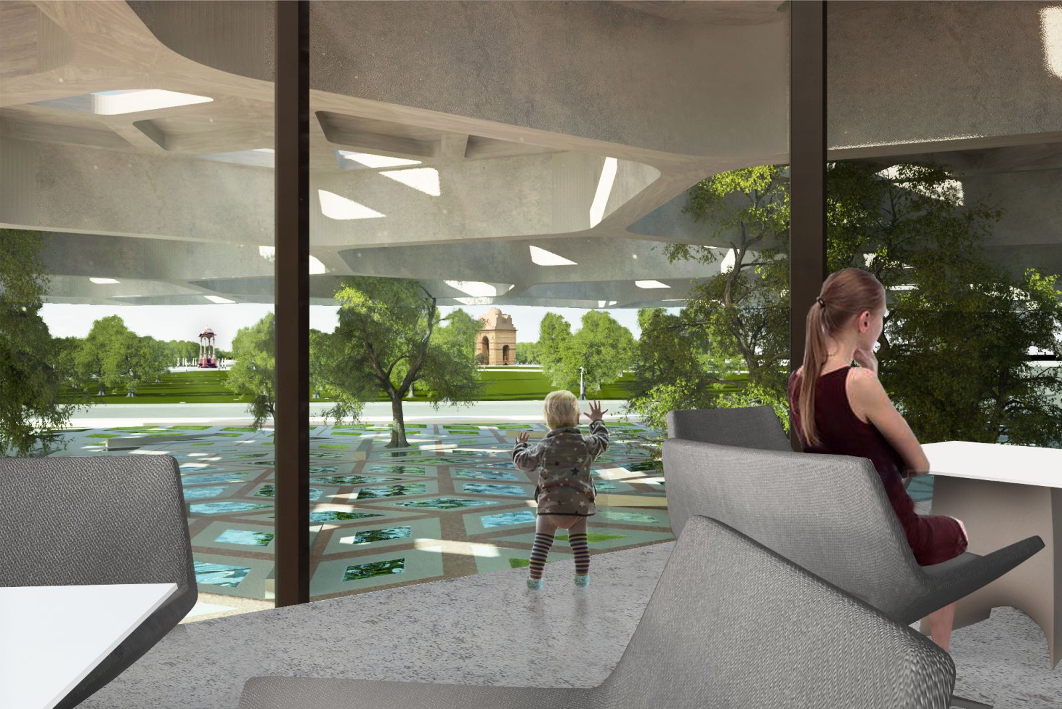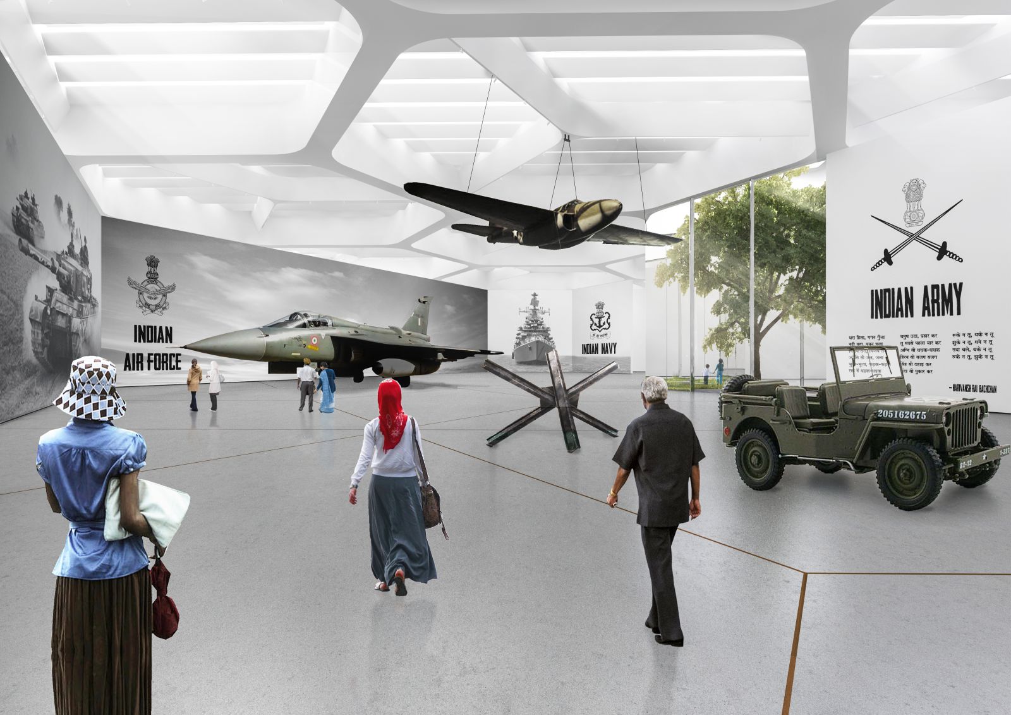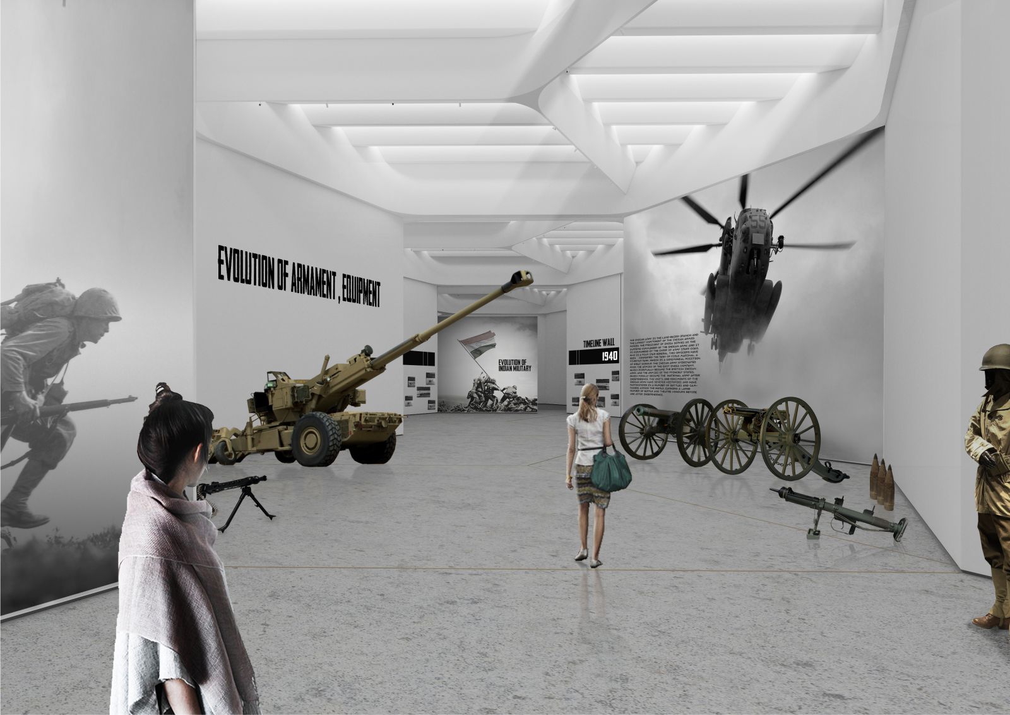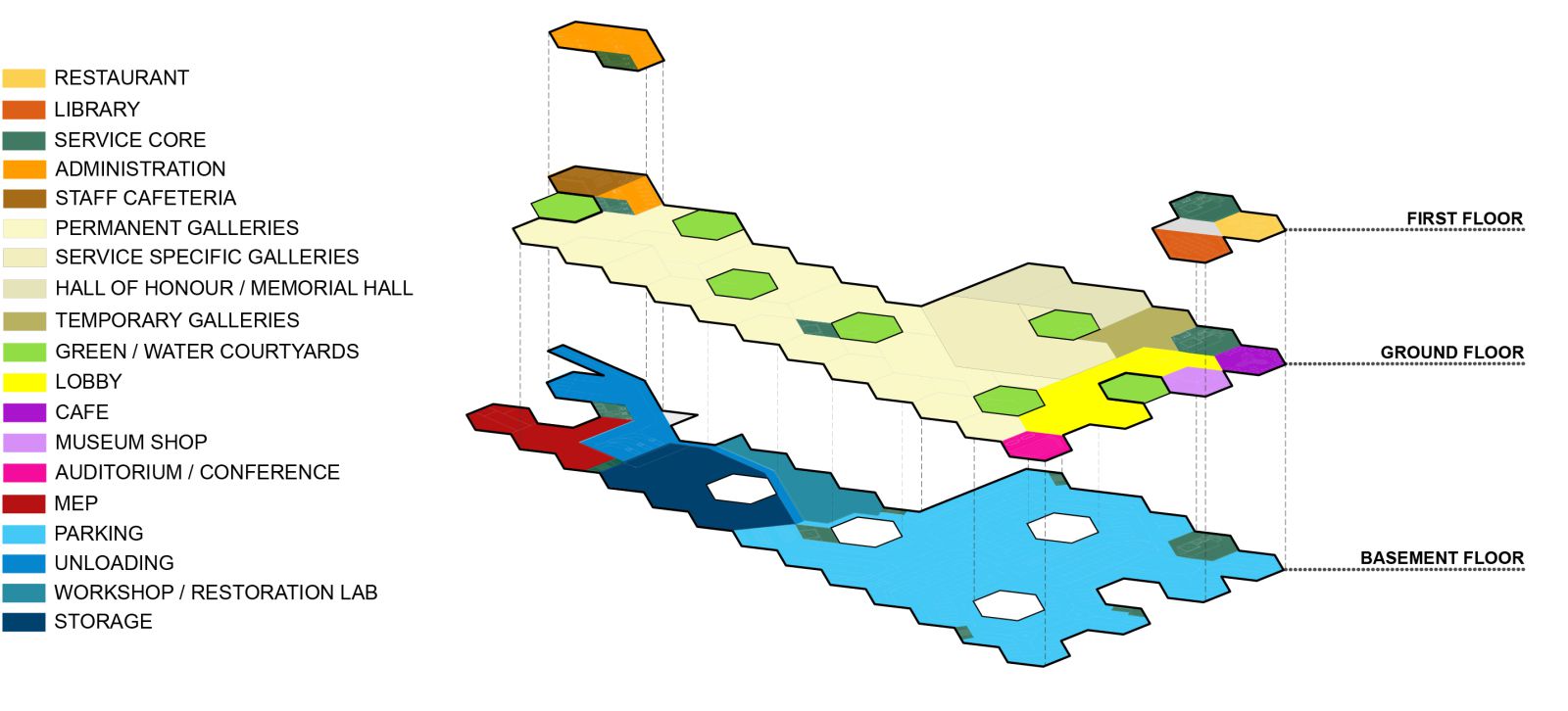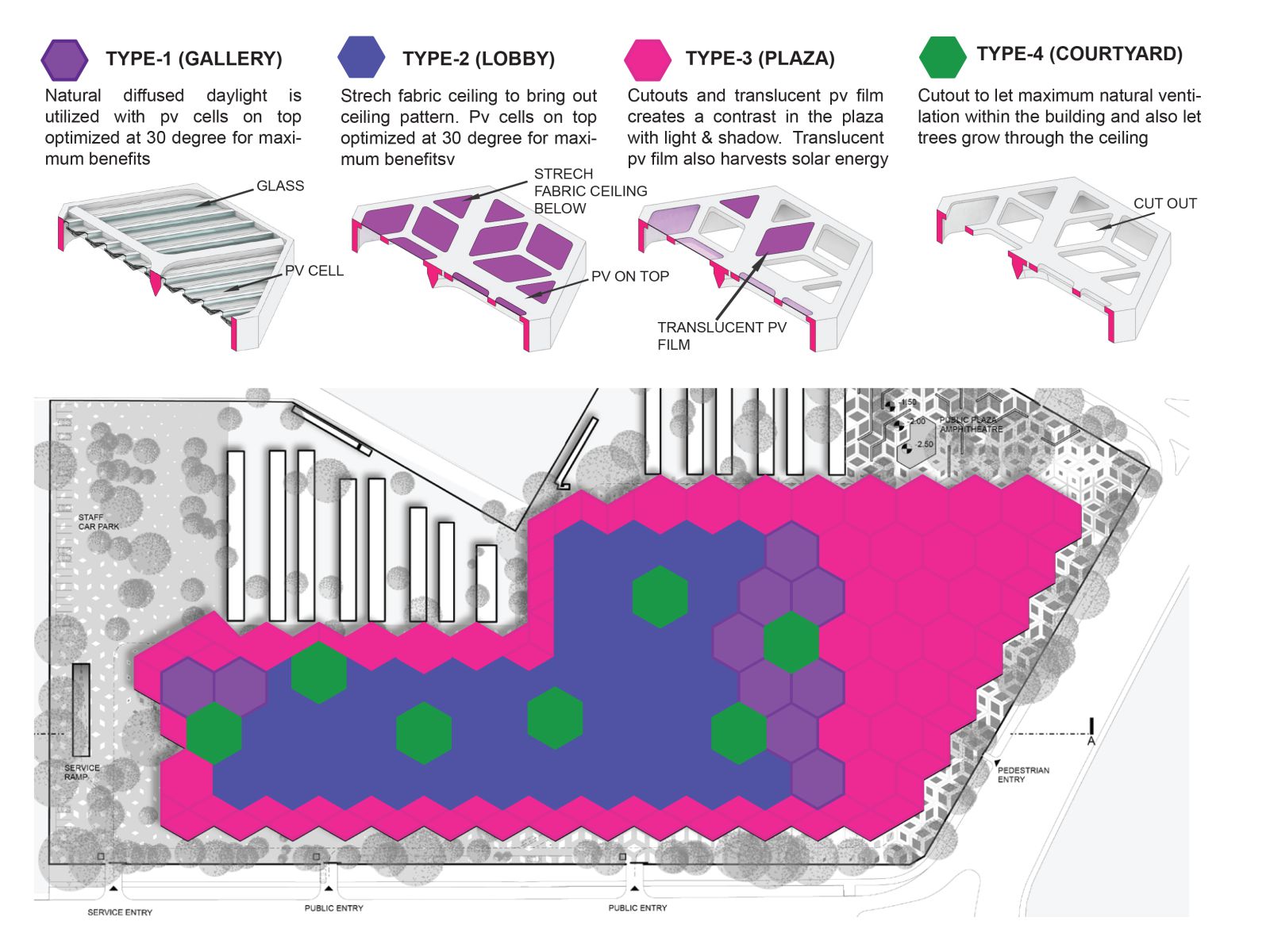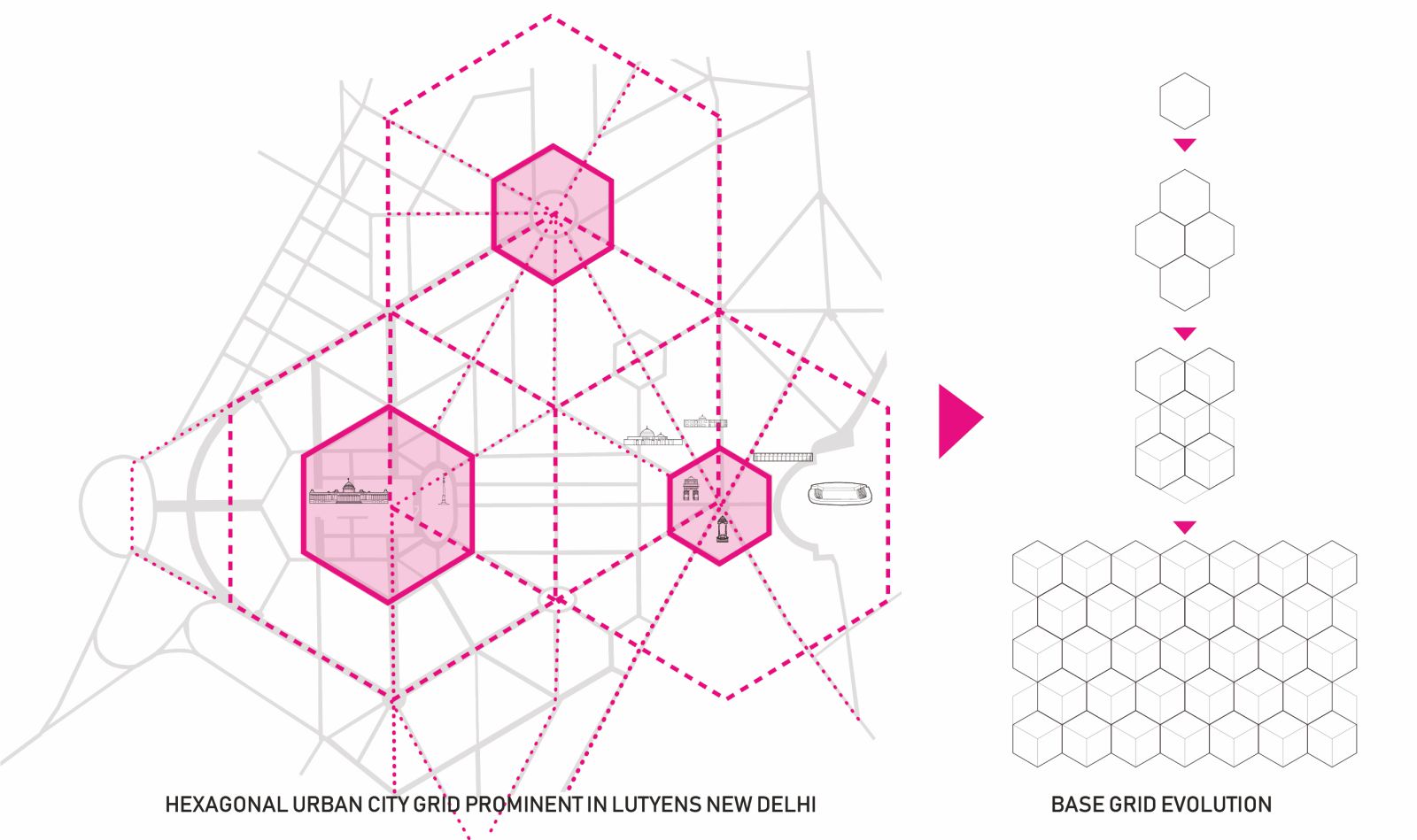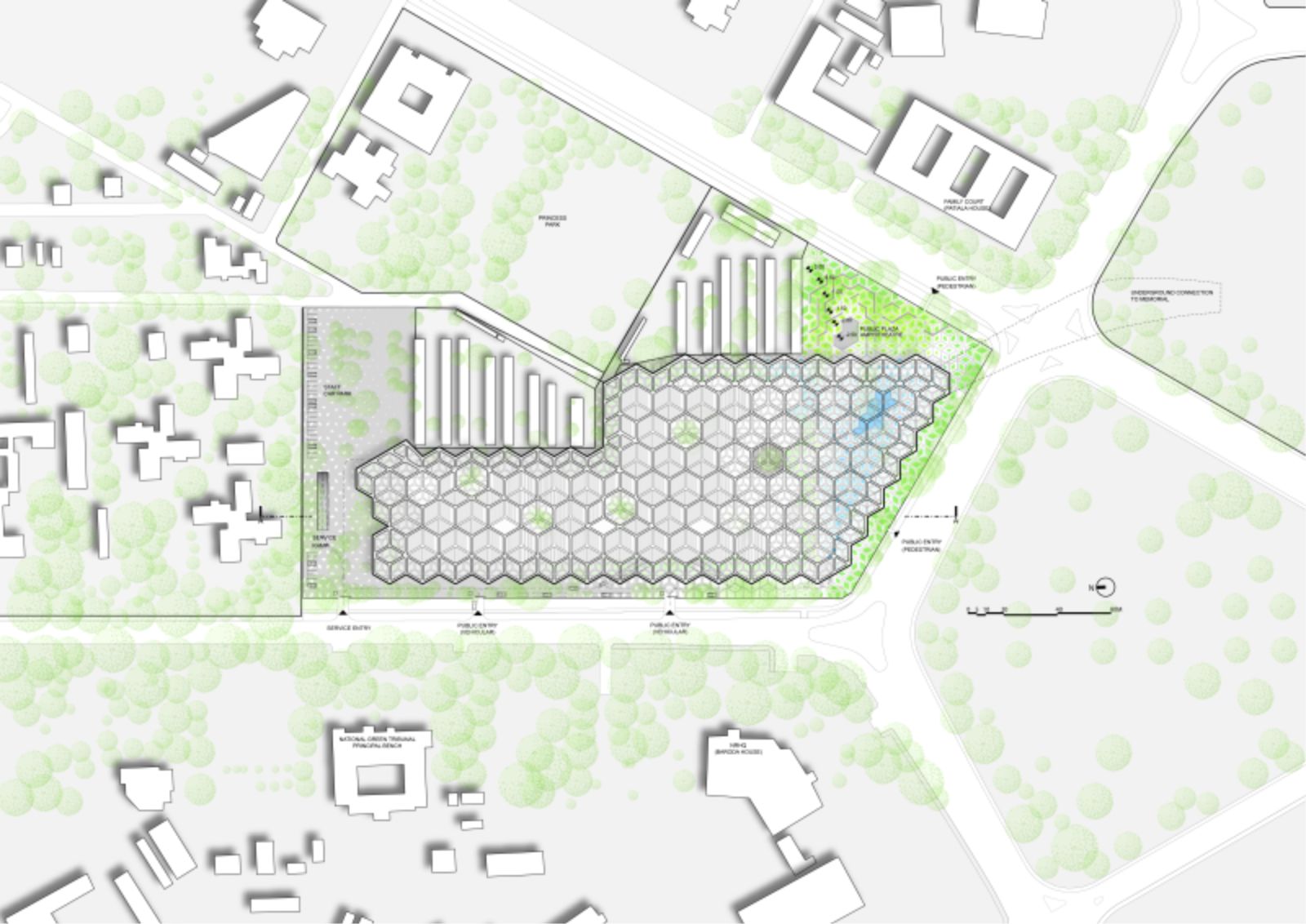The project site is located in Lutyens Delhi, at the epicentre of the capital of India. The genesis of the architecture of Lutyens Delhi is based on Indo-Saracenic architecture, this was an amalgamation of traditional Indian architecture along with contemporary architectural styles. Traditional Indian architectural elements, such as a “veranda” (Outdoor semi covered space) and “courtyard” have been integrated with the Hexagon (the defining element of Lutyens Delhi Master planning), to create contemporary spaces.
Hexagon is a prominent architectural element that is embodied in the planning of Lutyens Delhi. A hexagonal component has been taken as the generative module for the design that adapts and morphs based on the requirement of the space. Characteristics of traditional Indian architecture of continuity between the interior and exterior, in form of traditional “veranda” and “courtyard” are central to the design proposal. Green breathing courtyards have been provided in the proposal at various moments in the design.
Polluted and recirculation air passes through these green courtyards and is enriched with oxygen and cleaned by plants. These green lungs also provide a visual break and brings nature within the built. The traditional veranda has been transformed into the urban outdoor lobby for the people of the city, where the exhibits and the visitors create an interactive space. The spaces engage with visitors bringing the exhibits closer to society. Designed as a floating cantilever with a perforated pattern, the roof of the building extends out and creates a shaded urban plaza.
Amphitheatre, café outdoor sitting become a lively urban lobby inviting to enter the museum and an active location for community. Shallow water bodies are provided in the space that facilitate evaporative cooling and maintain an ambient temperature in this outdoor space. A public garden and landscaped plaza will accommodate site-specific installations and museum exhibits in a lush, peaceful setting. Red sand stone, concrete and glass are the materials that articulate the architecture.
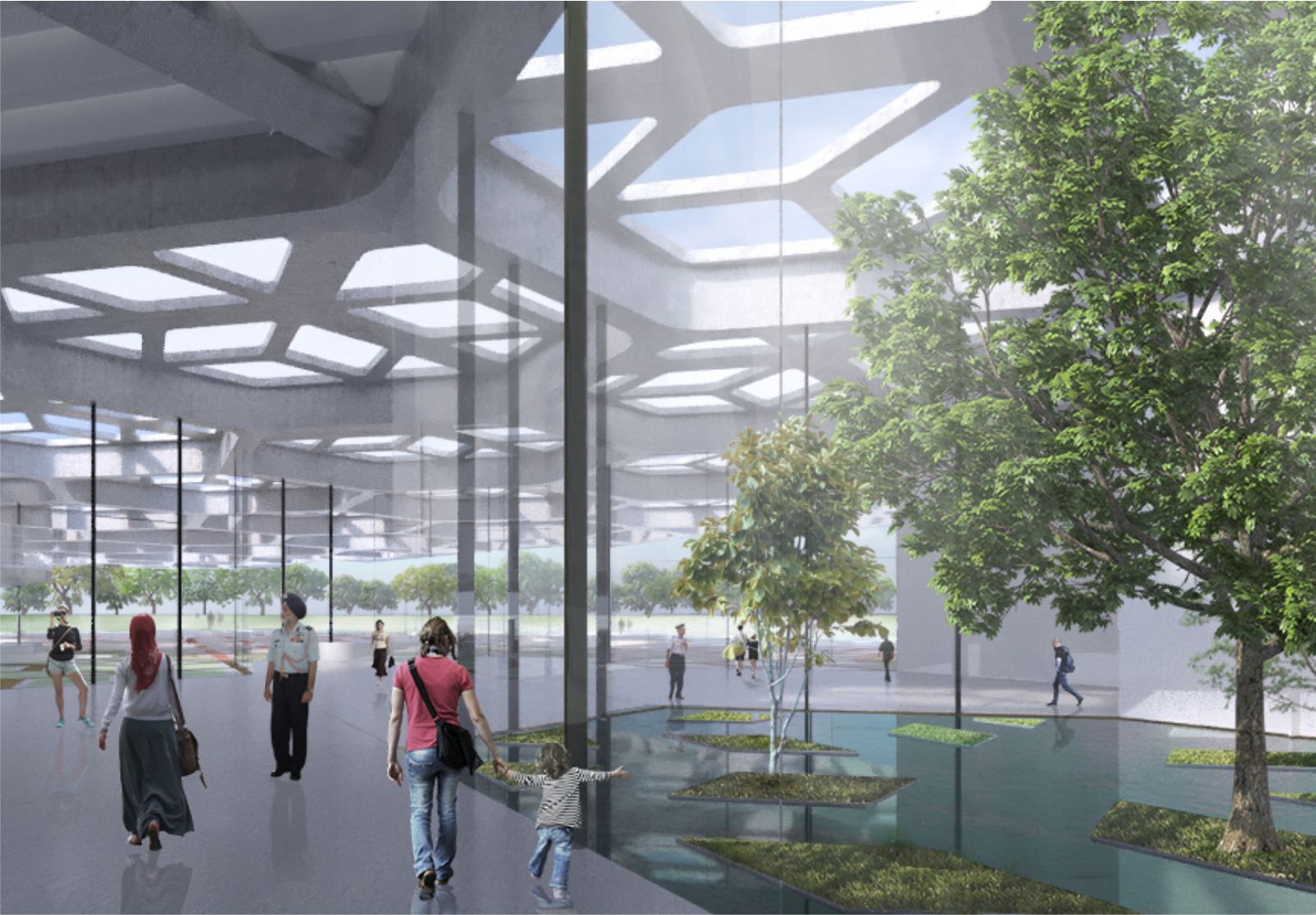
Image © Studio Symbiosis
Interlinked interior spaces are designed to maximize the use of natural light. Integrated courtyards as well as ceiling component allows natural light in the public and circulation areas and diffused light within the gallery spaces. In gallery spaces skylights facing north have been provided to get diffused light into the gallery spaces and at the same time providing an inclined surface facing south for photovoltaic panels. In the lobby the ceiling has stretch fabric light ceiling. The internal program like museum shop, café, library, restaurant all visible from outside and easily accessible.
Net Zero was a key element for the design proposal as an environmentally friendly building which also showcases the sensitivity of the museum to the society. Digital simulation have been done to reduce the heat gain of the building and achieve optimum daylight inside the building. Elements of green breathing courtyards, photo voltaic panels, natural ventilation, and abundant use of natural lighting, active slabs and a winter garden were further deployed towards achieving a net zero building. Source by Studio Symbiosis.
- Location: New Delhi, India
- Architect: Studio Symbiosis
- Project Team: Amit Gupta, Britta Knobel Gupta, Kartik Misra, Pranav Semwal, Dewesh Agrawal, Akshay Kodoori, Manu Sharma, Sri Hari Kanth Venna, Nitish Talmale
- Sustainability: Transsolar Klima Engineering, USA
- Structure: Schlaich Bergermann and Partner, Germany
- Lighting: OVI – Office for Visual Interaction, USA
- Images: Courtesy of Studio Symbiosis

