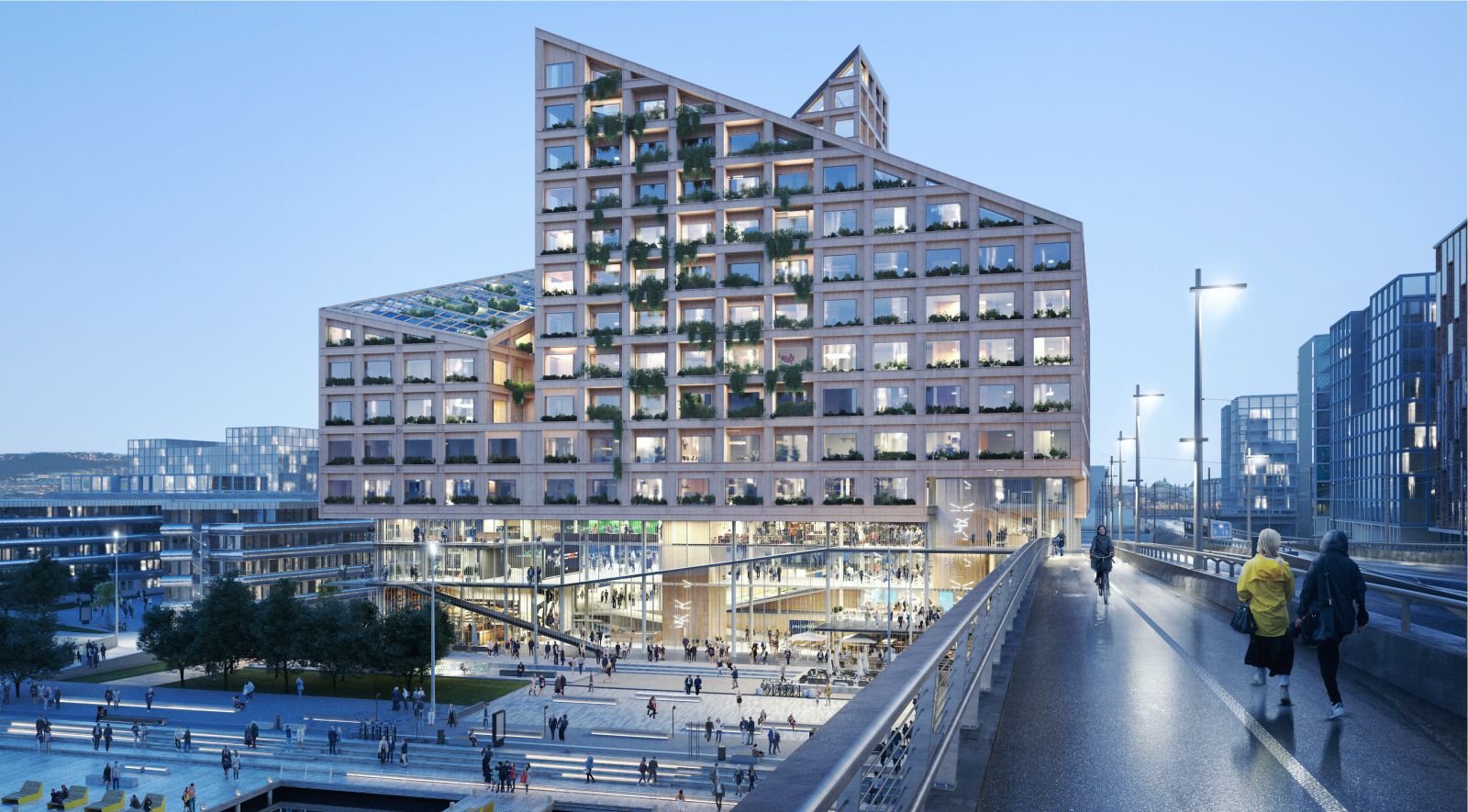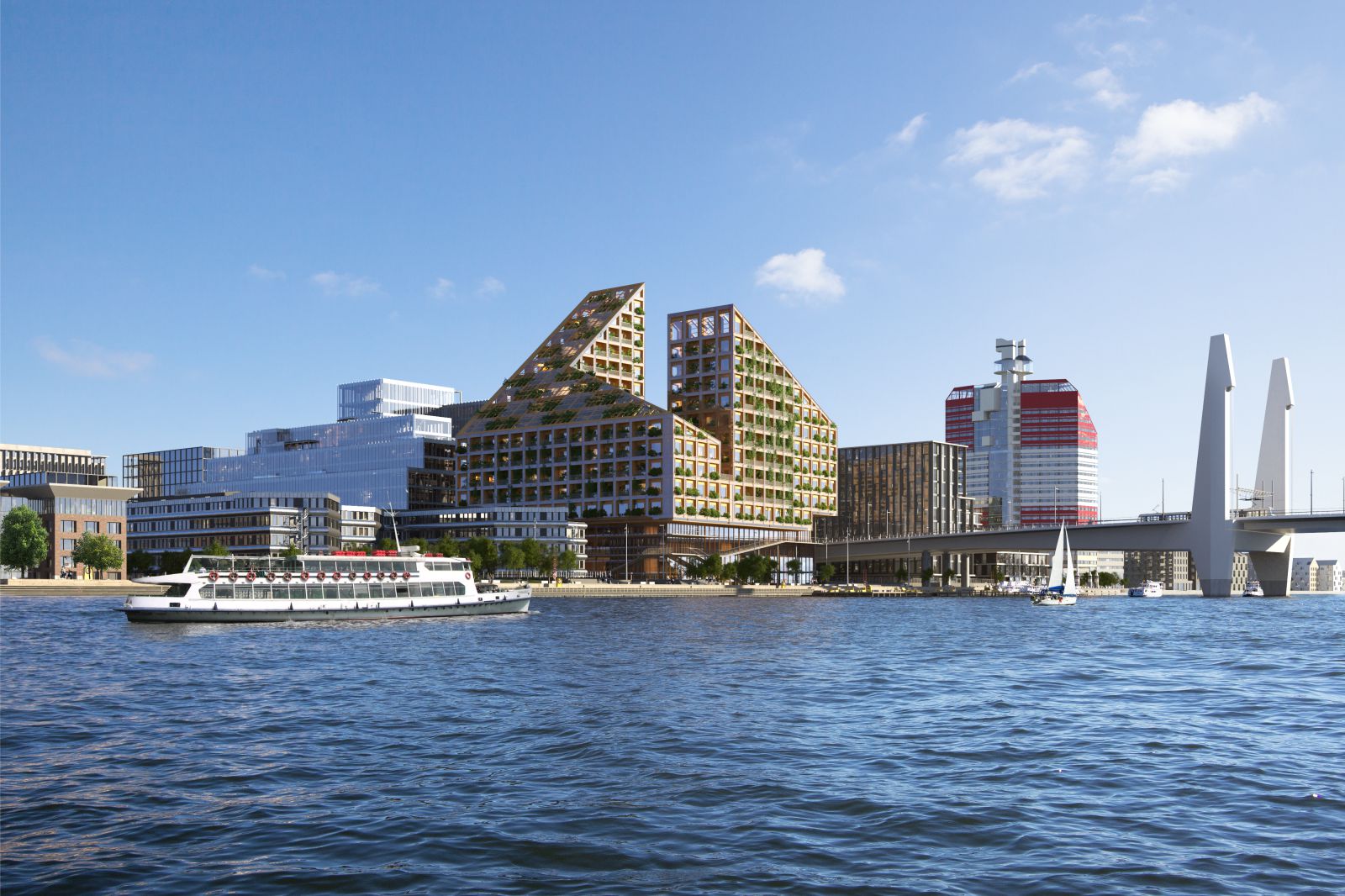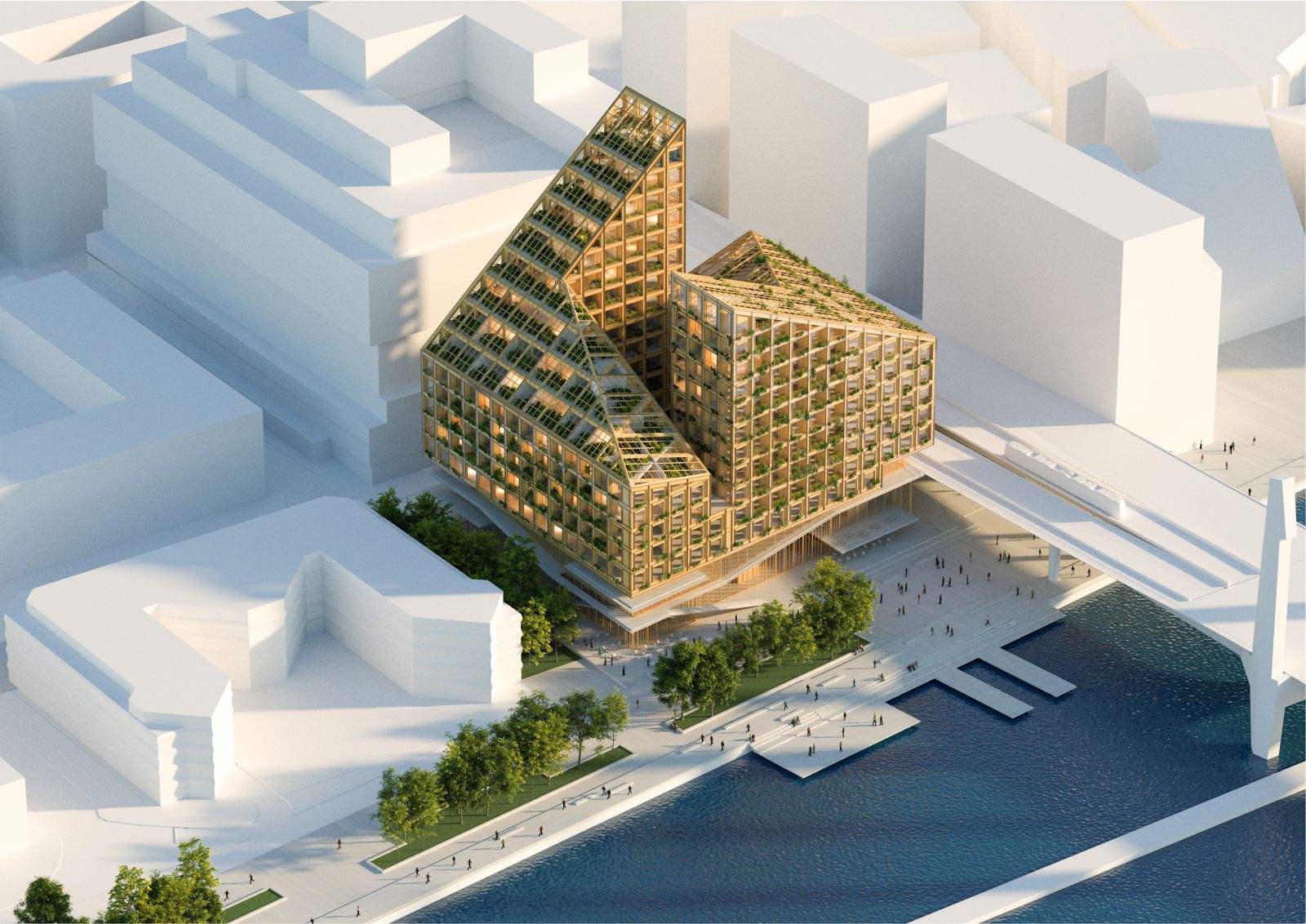Wood, upcycling, and biodiversity are central to the studio’s winning proposal for Kromet – a new iconic building by Gothenburg’s waterfront. Together with Bisgaard Landscape and Rambøll, Dorte Mandrup is named the winner of the competition to design Gothenburg’s new sustainability icon: Kromet. The building is based on the ambition of climate neutrality and will house offices, housing, restaurants, and cultural activities.
Dorte Mandrup’s proposal is characterized by consistent use of wood, upcycling of materials from the existing building, and a sculptural design with green, lush facades that bring to mind a wooden crown. “Vasakronan’s high ambitions have made it possible to challenge conventions and create a future-proof building, that at the same time has a high architectural value,” says Founder and Creative Director, Dorte Mandrup.
Distinctive figure with high sustainability ambition
The architectural concept is based on a high sustainability ambition, and takes shape from technical analyses of the sun path, the behavior of the wind, and the ambition of a three-dimensional figure tying the area together – with pathways and connections between the quay, street, and bridge. The winning team has consistently worked with sustainability, and the ambition to achieve LEED Platinum has affected all choices.
Concrete from the existing building is crushed on-site and reused in the new building’s base, while recycled glass is given new life as a terrazzo coating on the concrete surface. The remaining building is constructed in wood, with columns and beams made of glulam, and floors and walls of cross-laminated timber (CLT). This makes it possible to use prefabricated elements, creating a flexible building where spaces and functions can be changed over time.
Lush wooden crown ensures biodiversity and light-filled housing
The 37,500 m2 building consists of an open, transparent base that dynamically connects the different levels of the surrounding urban spaces – the quay, the street, and the bridge. Here a mix of niche shops, co-working spaces, bike repair shop, restaurants, and maybe even a theatre and a sourdough hotel will create a vibrant atmosphere.
Paths and streets go both through and around the building, making sure that the public connections are not blocked even when the building is closed at night. On top of the base rests a distinctive wooden crown. The crown will house offices, and a mix of condos, rental apartments, student housing, and co-living apartments. All over the wooden facade are balconies – pockets with integrated plant boxes that function as semi-private, lush outdoor spaces for the residents of Kromet.
Different Swedish woods, shrubs, and grasses match the different micro-climates occurring between the floors due to the height of the building. Collected rainwater and beehives on the roof are integrated the lifecycle and contribute to biodiversity. The wooden facade is coated by single-layer glass that preserves the natural expression of the wood while making it maintenance-free and protecting it against the changing weather.
The climatic conditions are one of thebiggest challenges with timber construction in the Scandinavian area. The sloping roofs have a glass cover that during winter act as greenhouses and conservatories and during summer can be pushed aside to create open terraces. On the south-west slope of the roof are transparent solar panels that produce electricity for the entire building. Source by Dorte Mandrup-
- Location: Gullbergs Strandgata 2-4, 6-8, Gothenburg, Sweden
- Architect: Dorte Mandrup
- Landscape Architect: Bisgaard Landskabsarkitekter ApS
- Engineer: Rambøll A/S
- Client: Vasakronan AB
- Size: 37.500 m2
- Status: Construction expected to start in 2021
- Images: TMRW.SE, Courtesy of Dorte Mandrup





