The 809 factory is located in Xialao Creek, the suburb of Yichang City, Hubei Province, China, which is about 30 minutes’ drive from downtown. Once a military factory, it was gradually shut down and abandoned in the 1990s. The project covers an area of about 3 hectares and a construction area of about 13000 square meters.
The new function is a resort hotel and parent-child activity center. The purpose of the project is to protect and show the original appearance of the buildings and form a new use function through the transformation and reuse of the abandoned factory, so as to revive the abandoned industrial facilities and help those enter the contemporary life.
The 809 factory is located in a canyon with karst landform, large site height difference and complex geological conditions. The canyon is named Xialao Creek, with beautiful and comfortable environment. It is one of the best summer resorts for Yichang citizens. There are streams in the canyon, with water flowing all year round, and the water quality is excellent, suitable for swimming and leisure.
Before the renovation, there had been a large number of farmhouses and small resorts in the area. The 809 factory is located in the middle part of Xialao Creek, which is closely related to the stream and has a good natural environment and industrial foundation. The 809 factory used to be an important military factory in the western region, mainly producing gas masks.
Before the transformation, the factory had been shut down for a long time, during which it was also rented to private enterprises. All the machinery in the plant has been removed, leaving only the building itself. In the survey, architects found that the existing buildings are mainly divided into three categories: workshops with large space span, equipment rooms with medium scale
These include an boiler house, and dormitories and office buildings with small space scale. The original building construction period is from 1950s to 1970s, mainly in the form of brick concrete precast floor structure. The construction technology includes rubble masonry, brick wall, precast concrete floor.
Most of them are not in line with the current building laws and regulations, and need to be strengthened and reprocessed. But on the other hand, it is these construction traces in different periods that produce great cultural value, reflecting the historical memory and architectural cultural value of the old third line factory in that period.
The design needs to retain most of the facade of the original building, but also to meet the new use and regulatory requirements, which brings great difficulties to the design. Source by 3andwich Design / He Wei Studio
- Location: Yichang City, Hubei Province, China
- Architect: 3andwich Design / He Wei Studio
- Principal architects: He Wei, Chen Long
- Design team: Zhao Zhuoran, Li Qiang, Song Ke, Zhang Tianyan, Li Xinglu, Sang Wanchen, Wu Qiancheng(intern), Huang Shilin(intern), Zhou Qi(intern), Li Wan(intern)
- Structural consultant: Pan Congjian
- Lighting design: Zhang Xin Studio at the Architecture School of Tsinghua Universtiy
- Lighting design team: Zhang Xin, Han Xiaowei, Zhao Xiaobo, Wang Dan, Song Boyi, Tao Longjun
- Landscape conception design: 3andwich Design / He Wei Studio
- Architectural working drawings: Beijing VAGE Institute of Architectural Design & Planning Co., Ltd
- Interior working drawings: Beijing Hongshang International Design Co., Ltd
- Client: Yichang Traffic Tourism Industry Development Group Co., Ltd.
- Site area: 30000 m2
- Construction area: 12900 m2 (in total), 8300 m2 (hotel)
- Completion time: April 2020
- Photographs: Yilong Zhao, Jinge Song, Courtesy of 3andwich Design / He Wei Studio
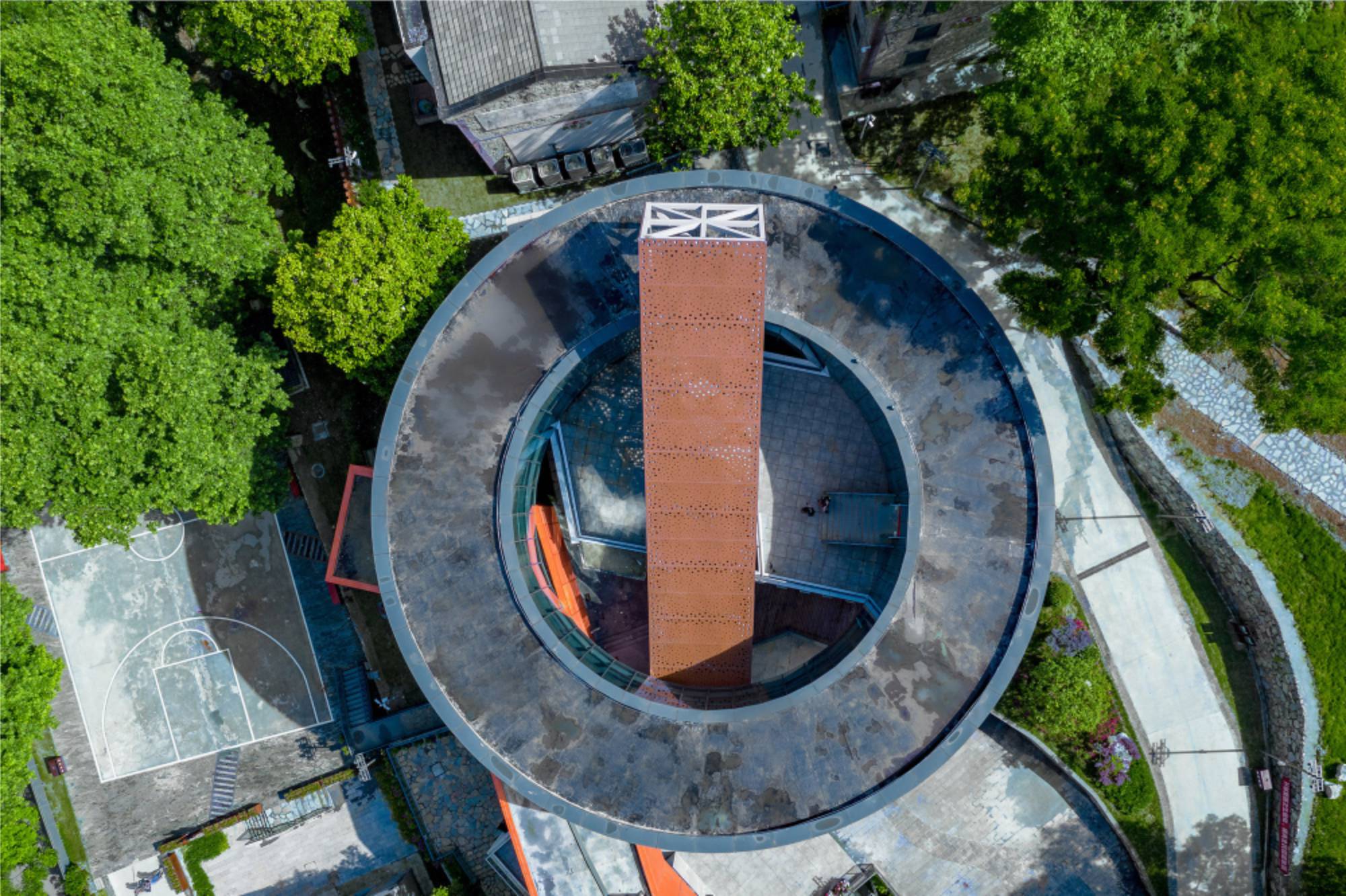
Photo © Jinge Song 
Photo © Yilong Zhao 
Photo © Yilong Zhao 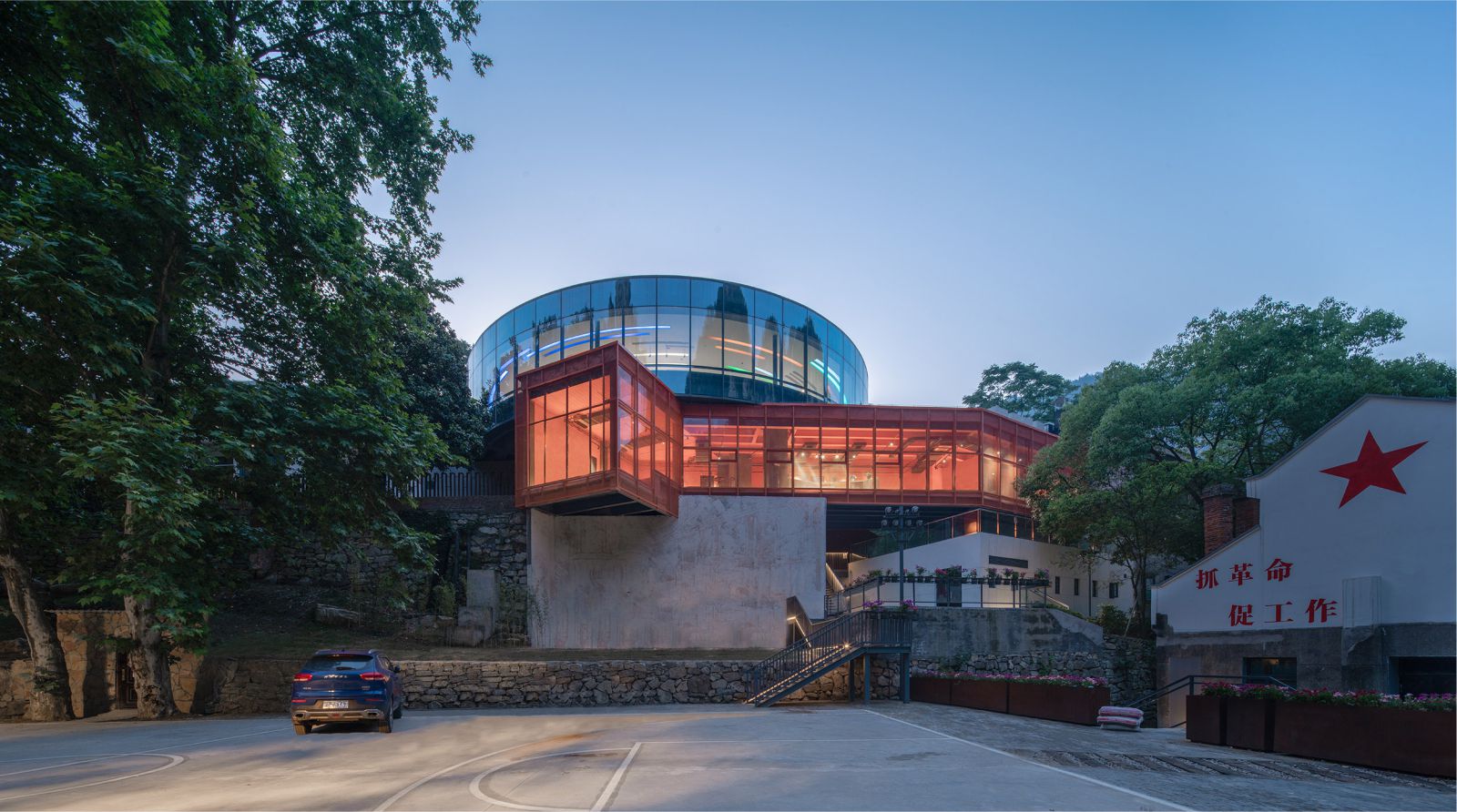
Photo © Yilong Zhao 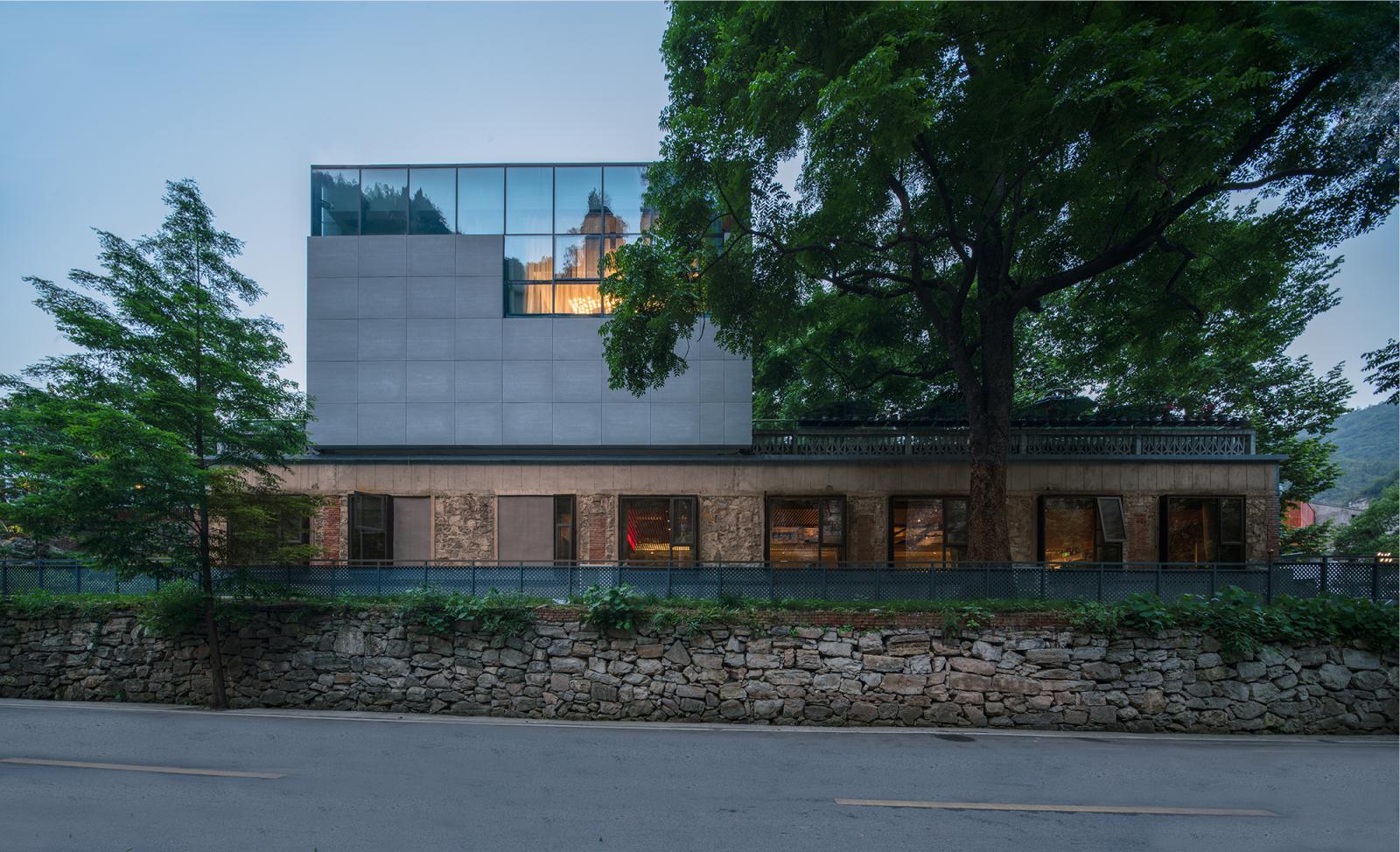
Photo © Yilong Zhao 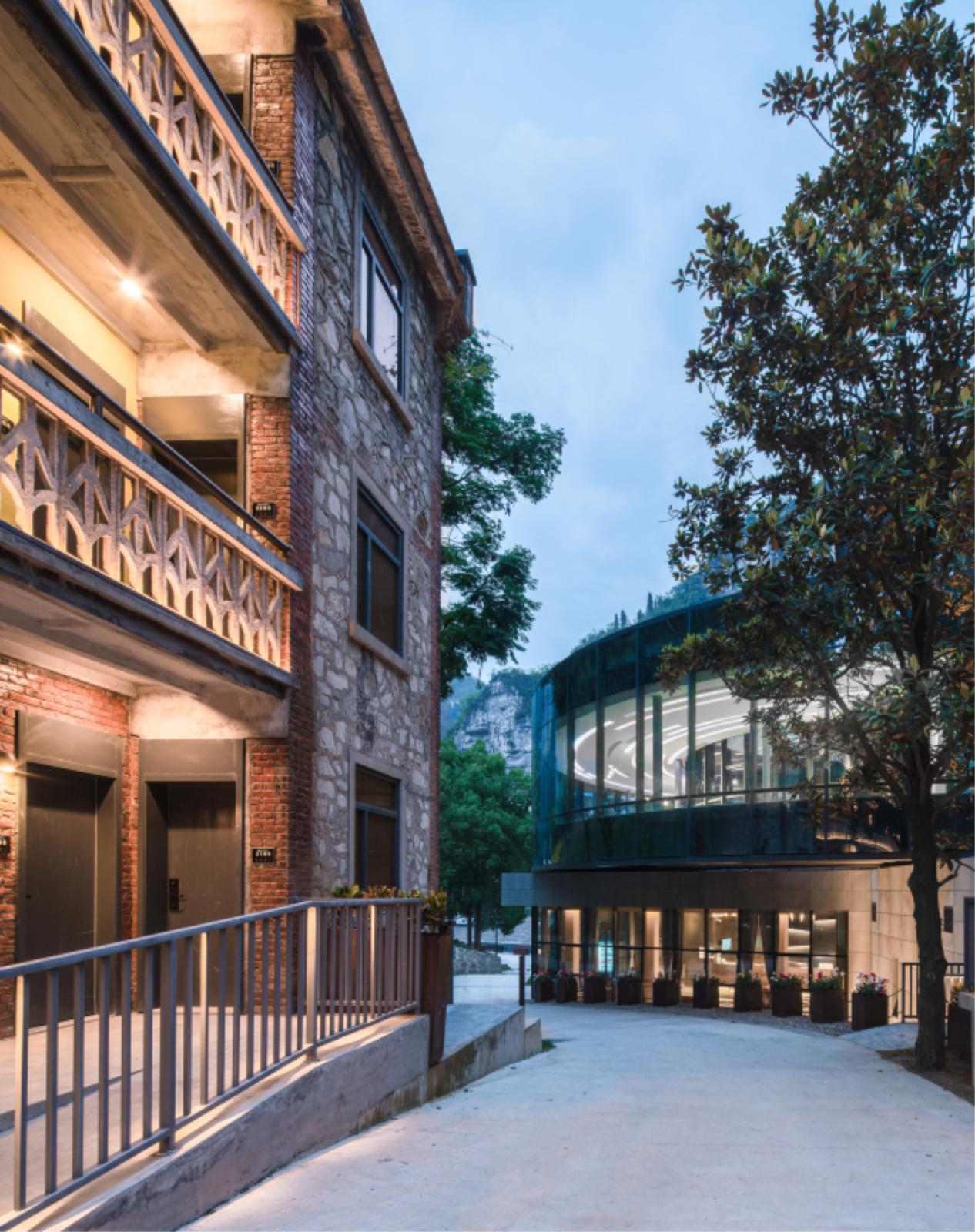
Photo © Yilong Zhao 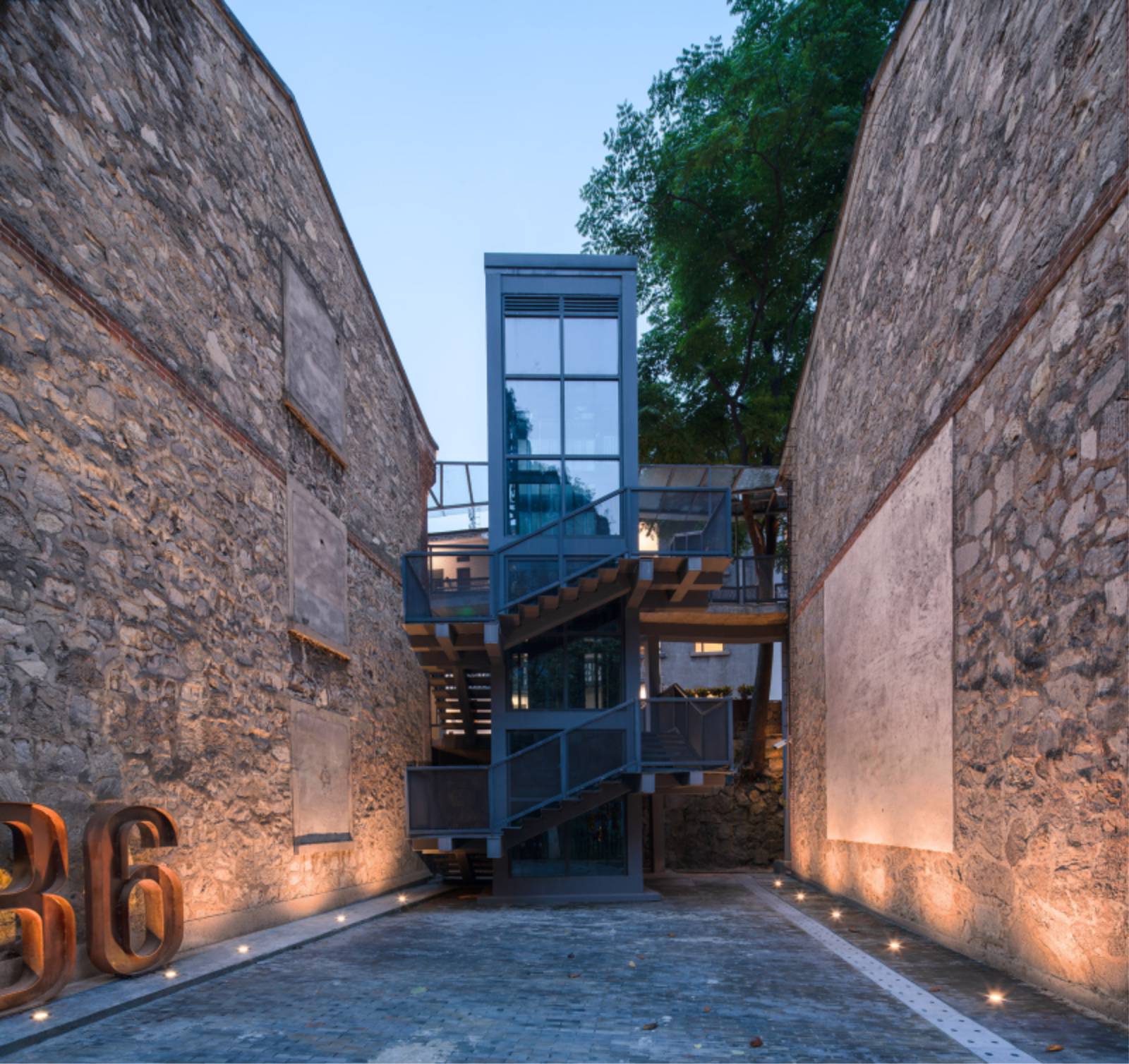
Photo © Yilong Zhao 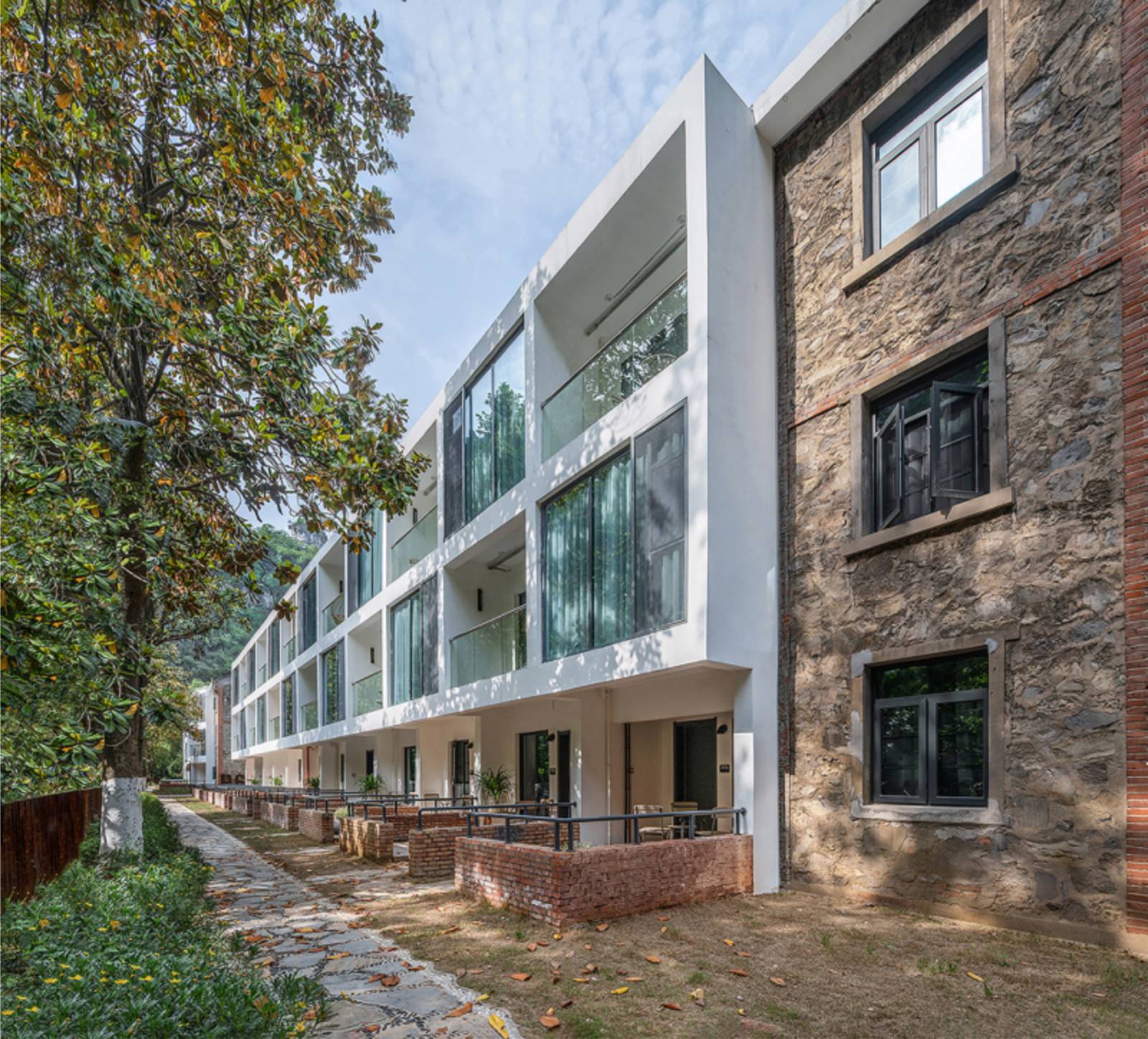
Photo © Yilong Zhao 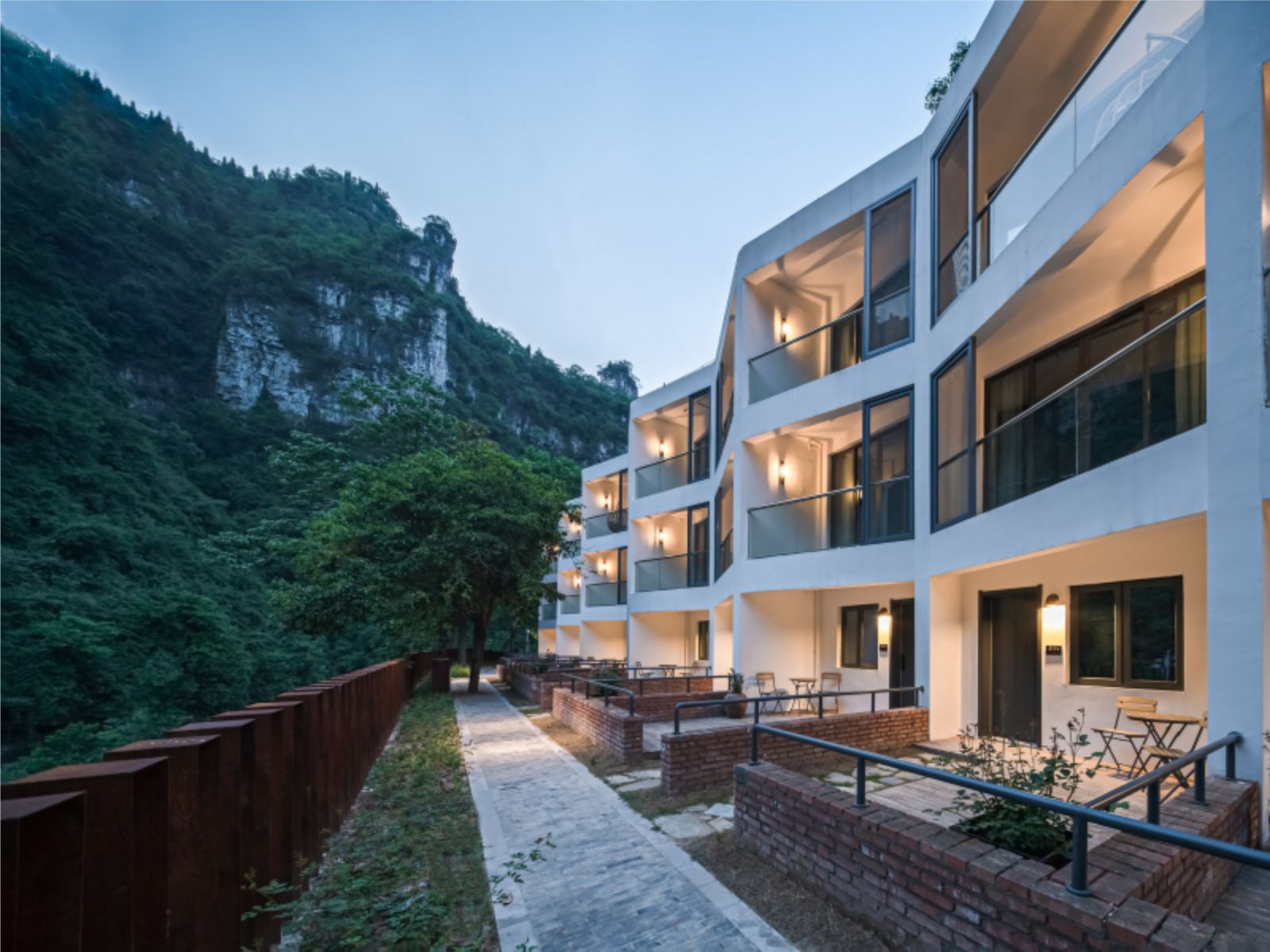
Photo © Yilong Zhao 
Photo © Yilong Zhao 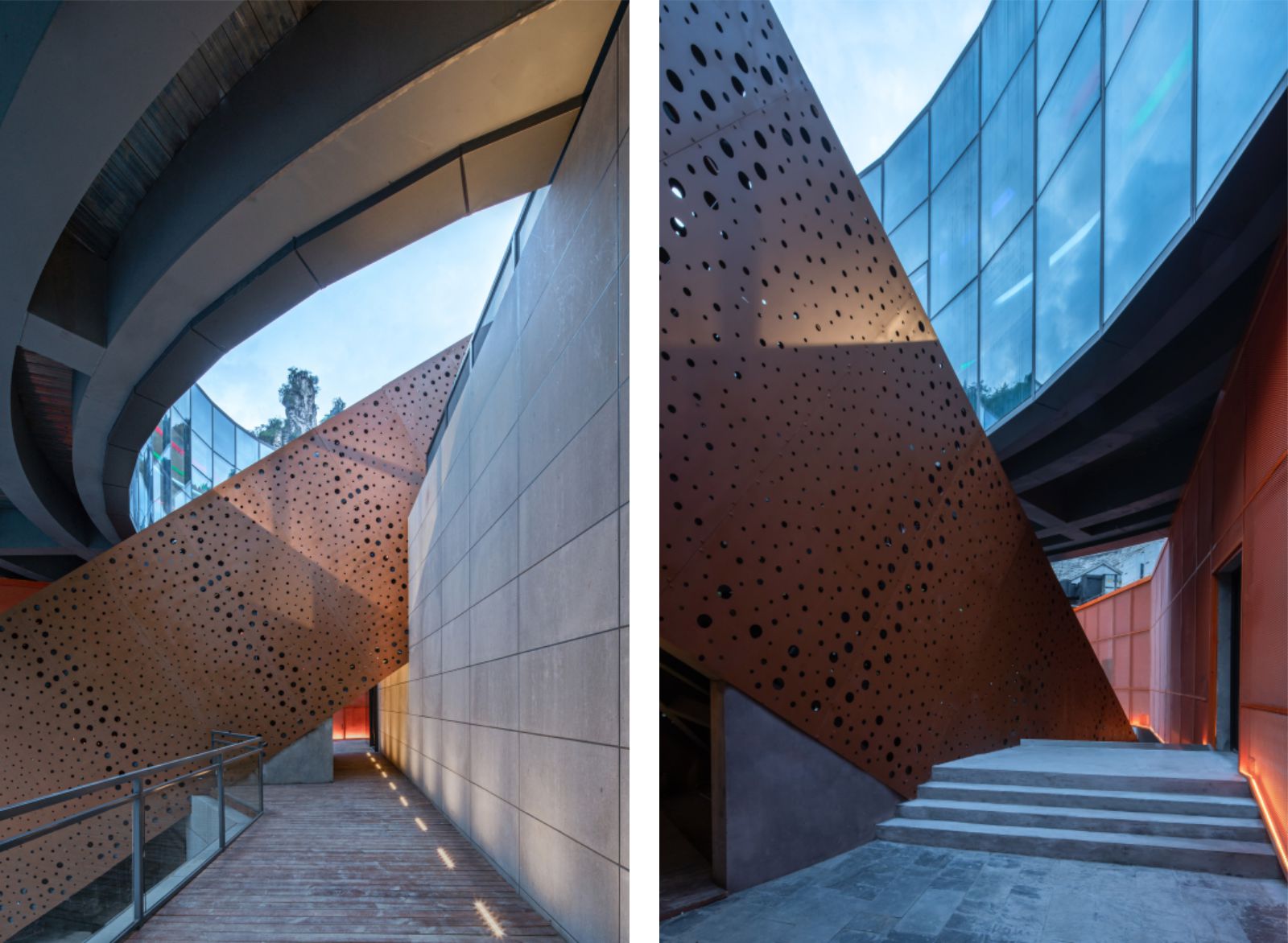
Photo © Yilong Zhao 
Photo © Yilong Zhao 
Photo © Yilong Zhao 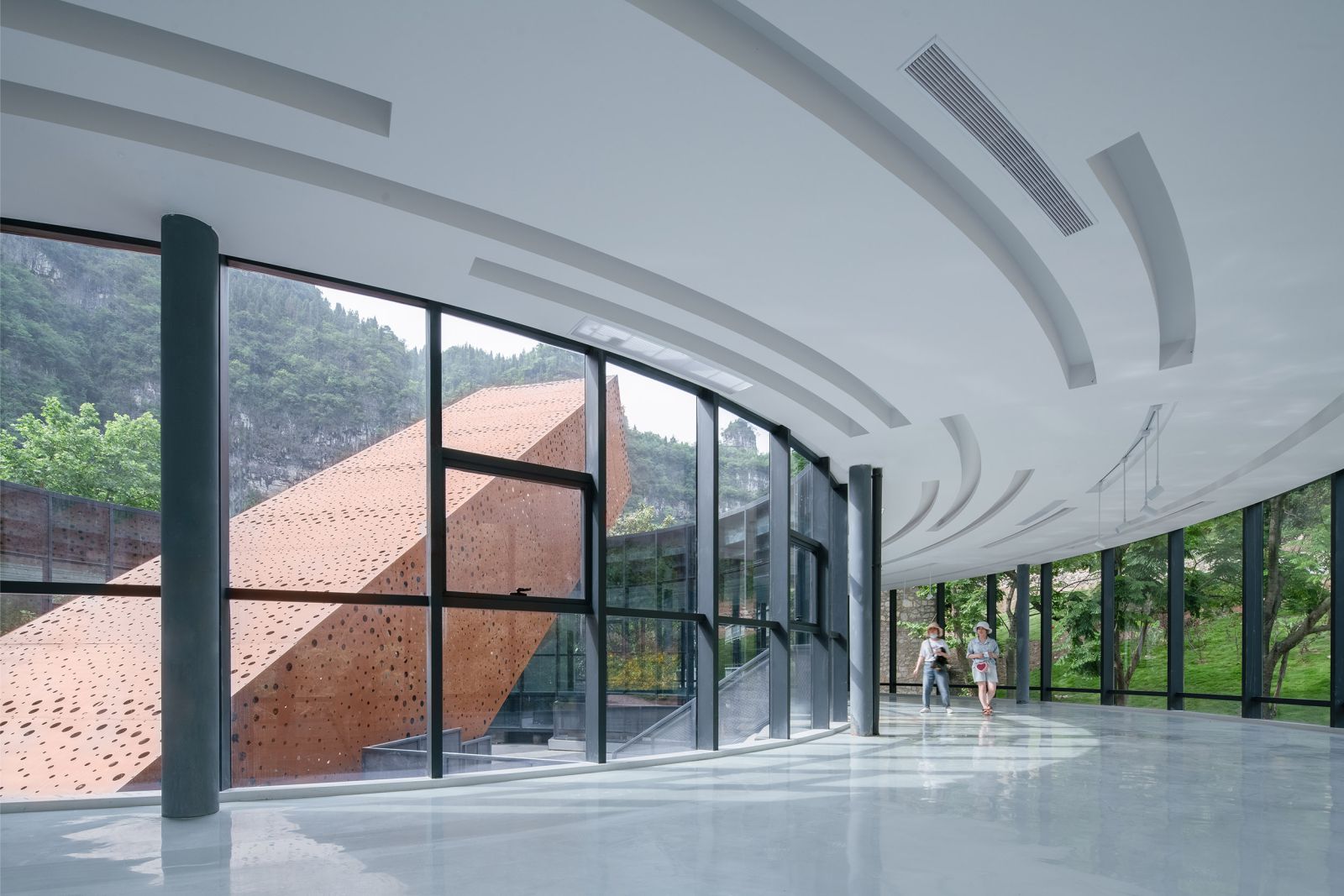
Photo © Yilong Zhao 
Photo © Yilong Zhao 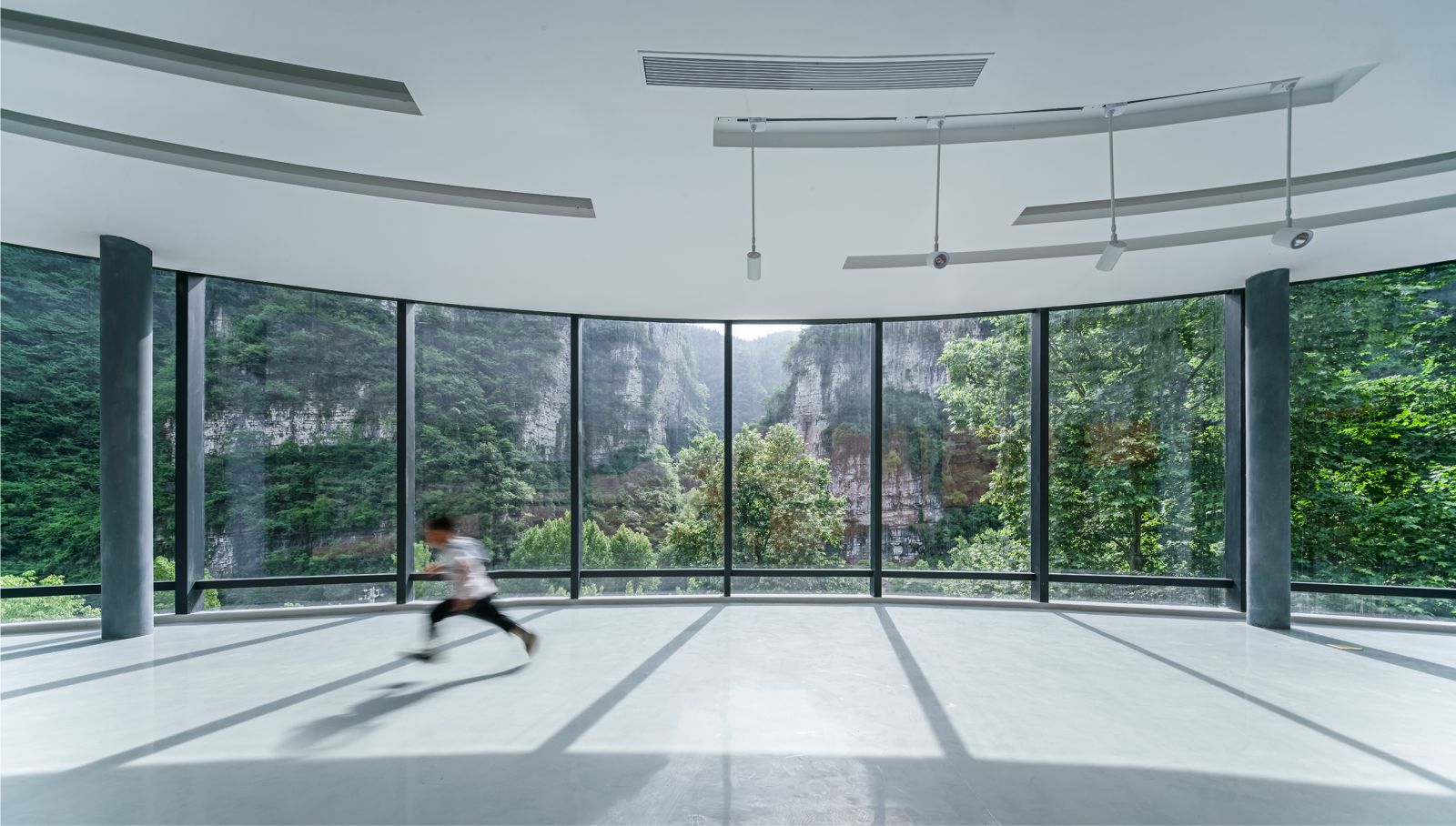
Photo © Yilong Zhao 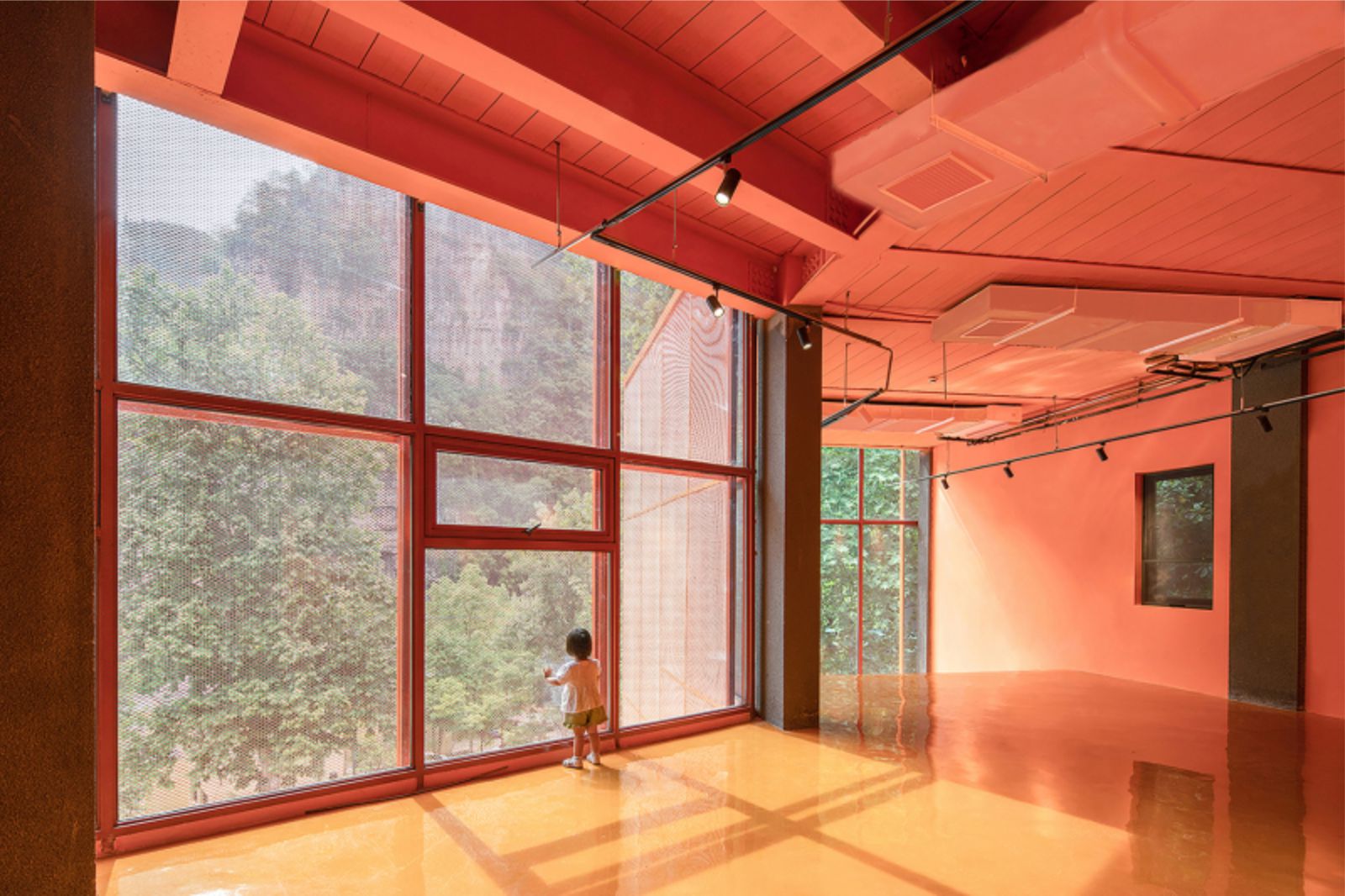
Photo © Yilong Zhao 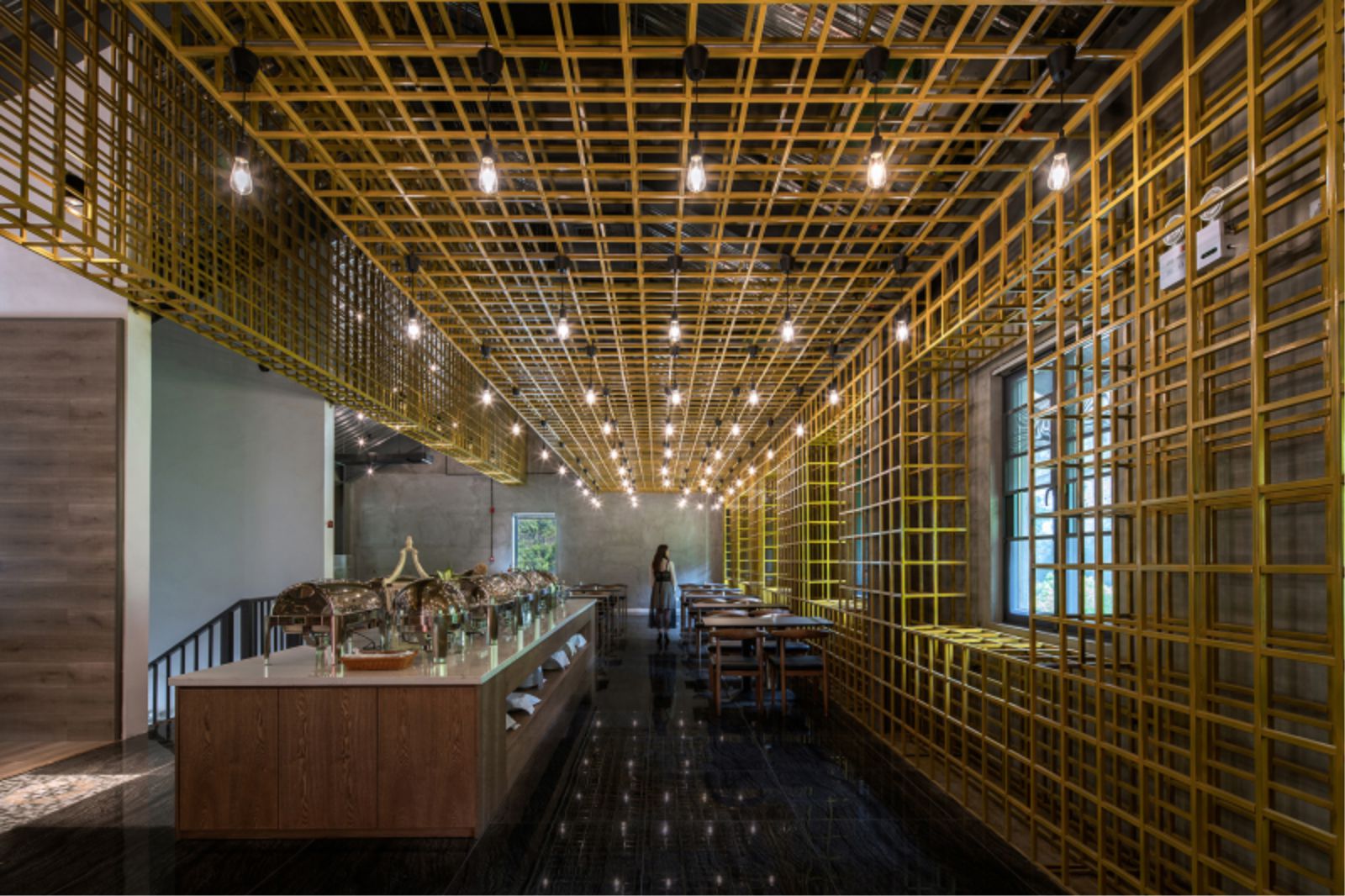
Photo © Yilong Zhao 
Exploded axonometric 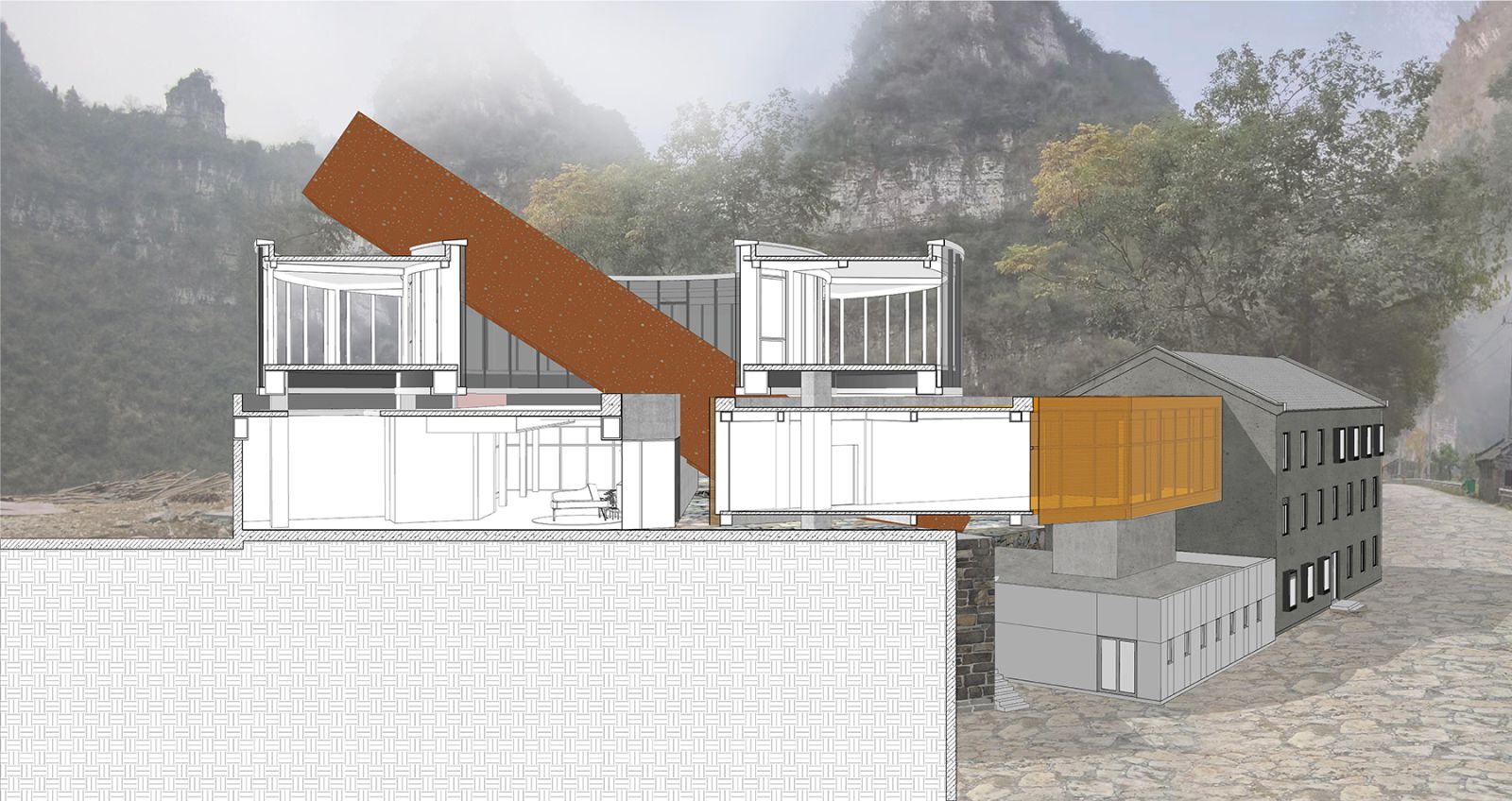
Section 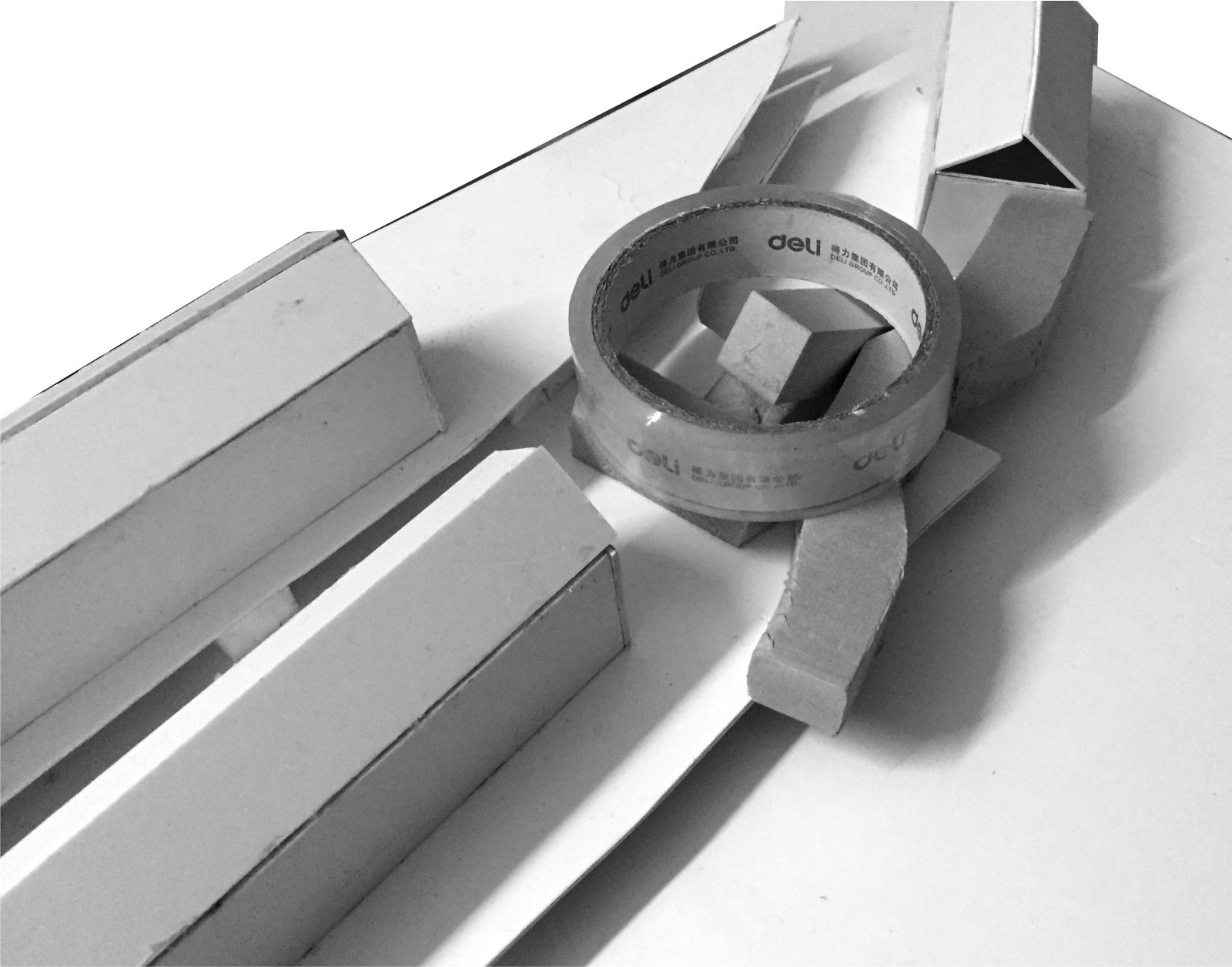
Model

