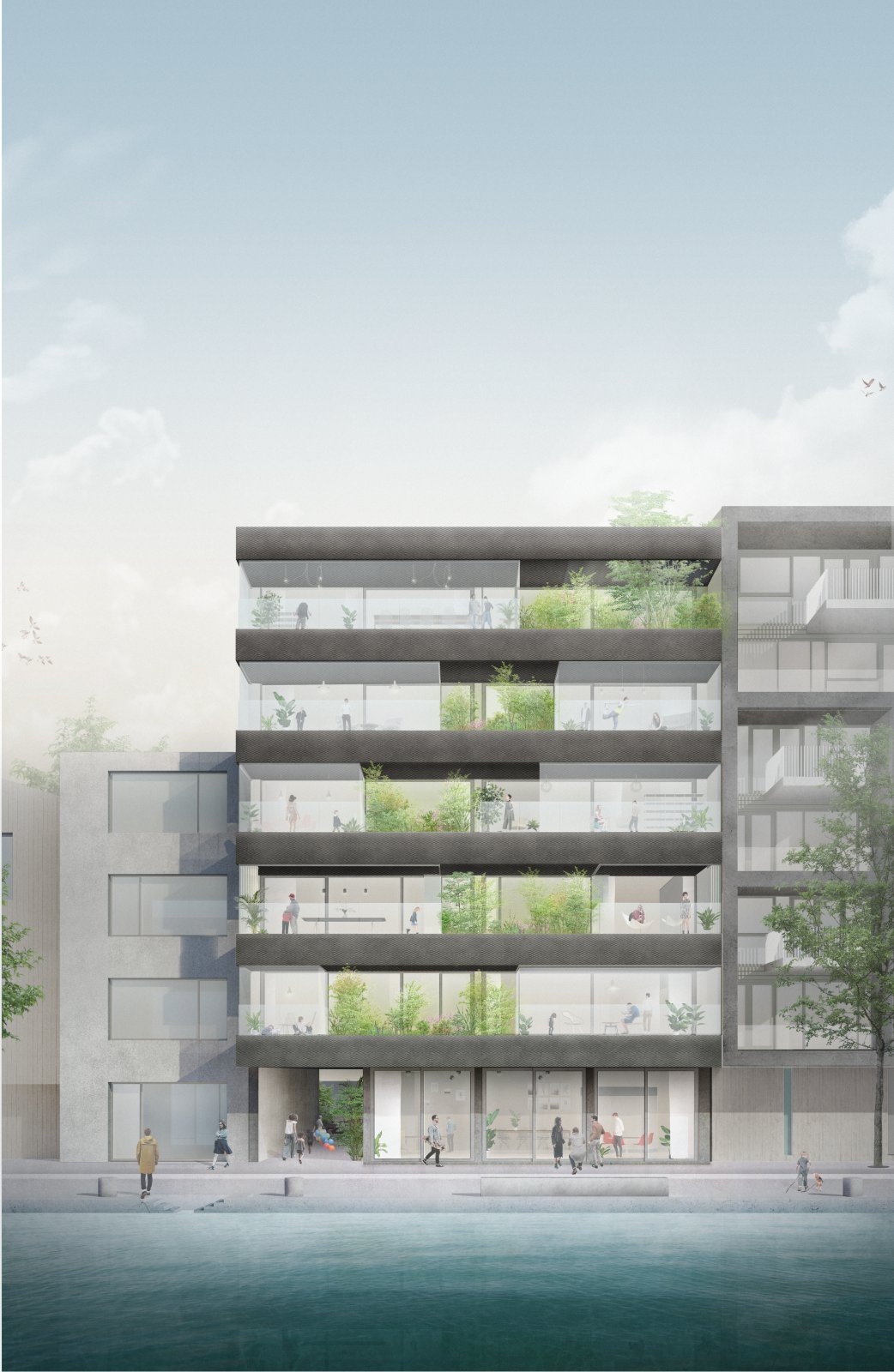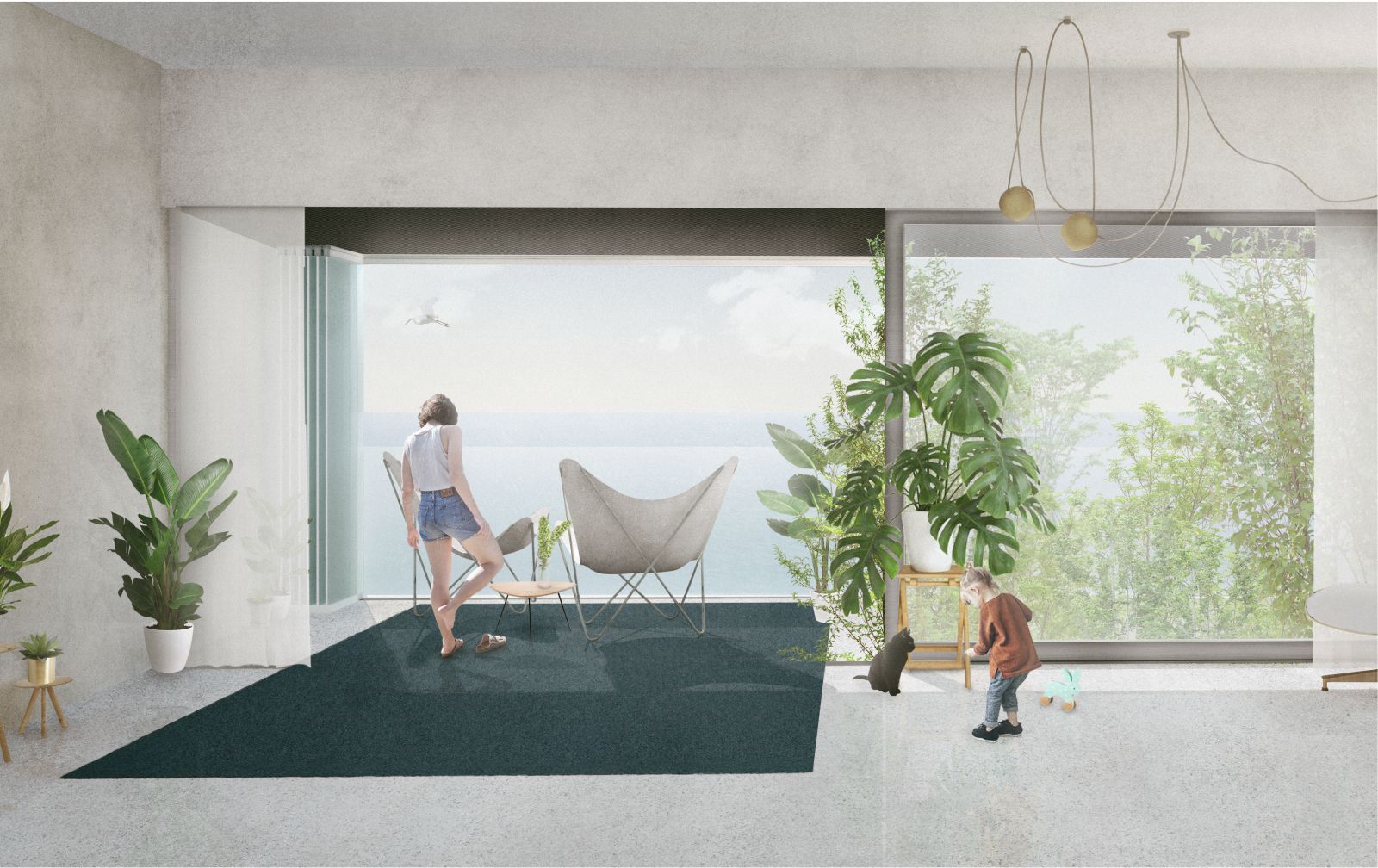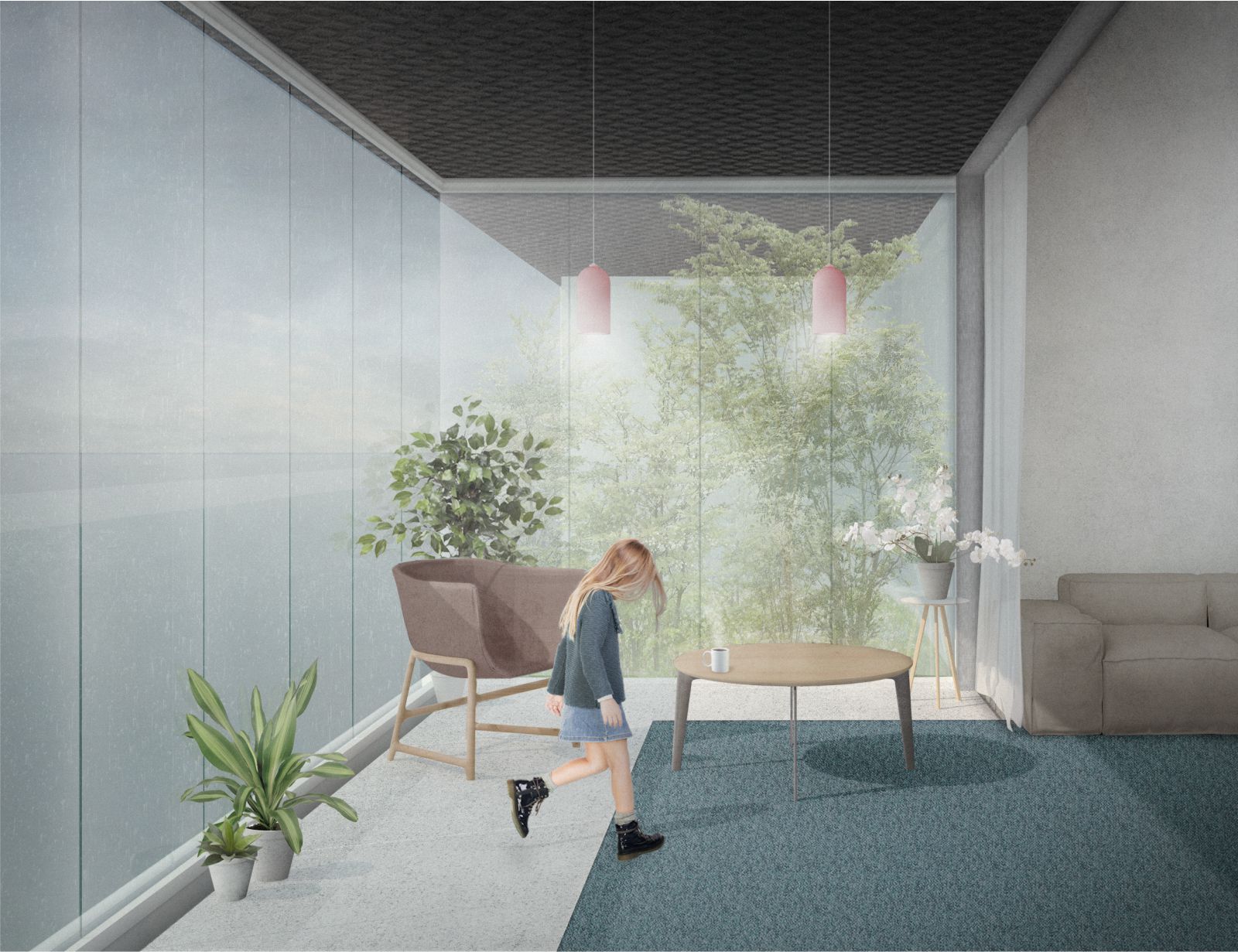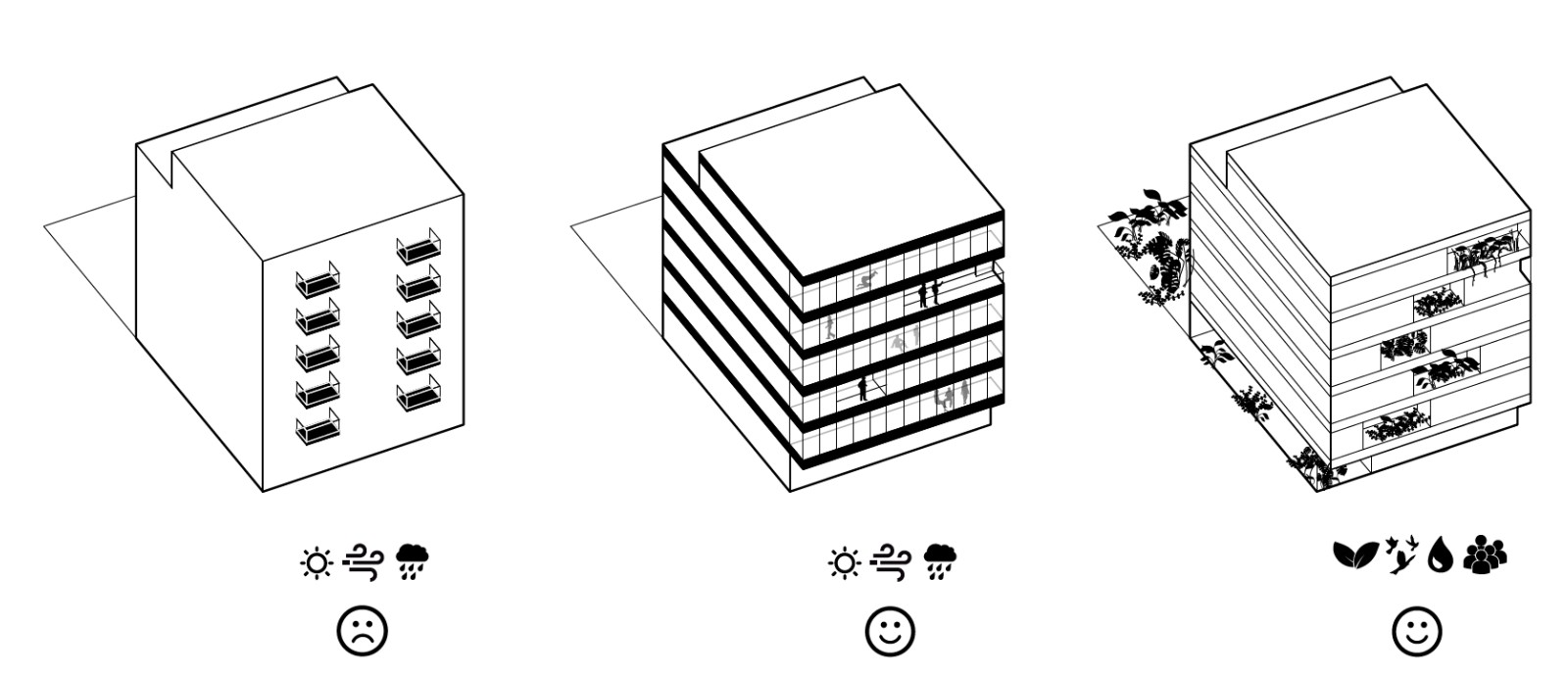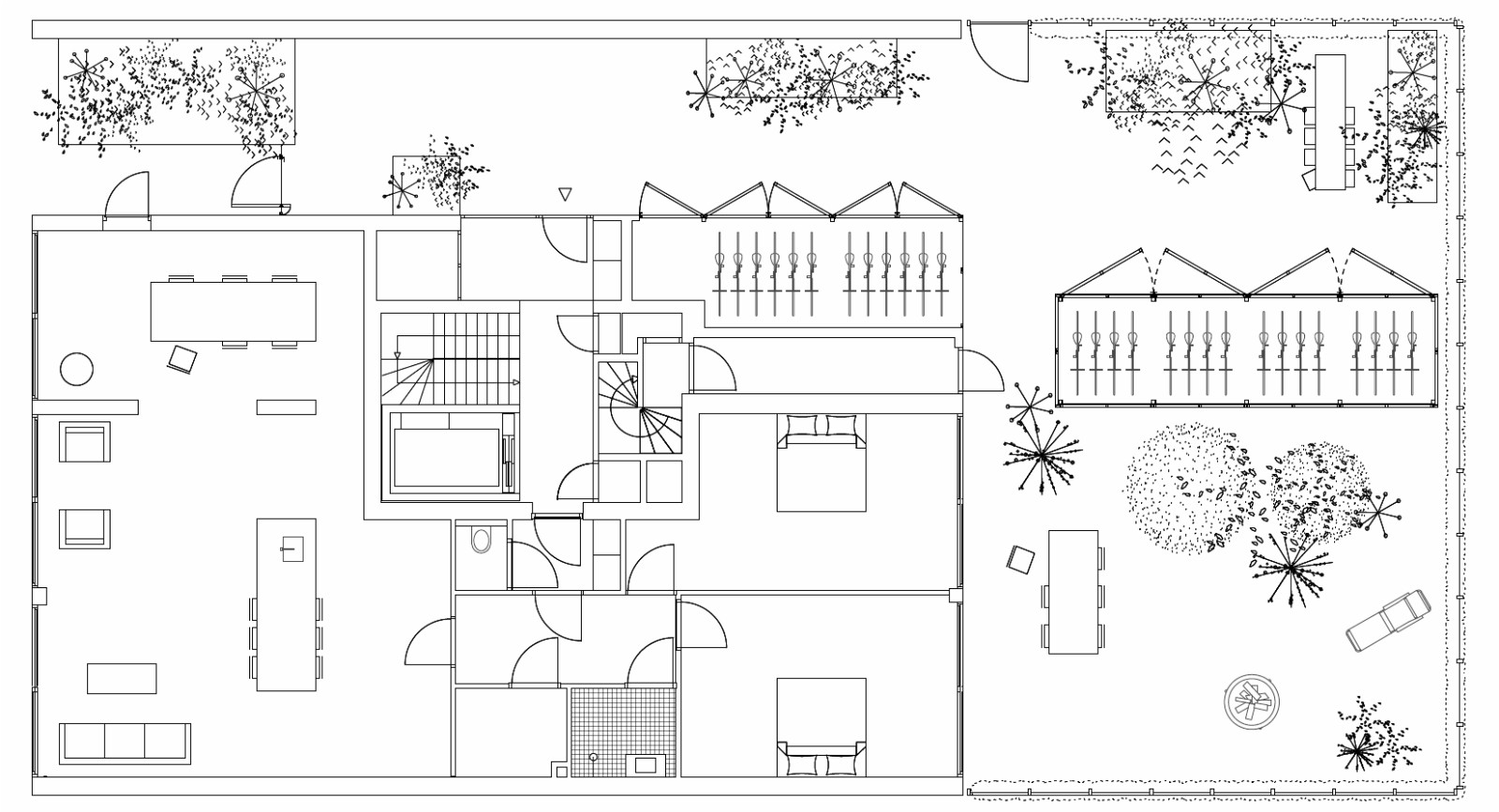Featuring outdoor rooms and stacked gardens, ROOTS is a small-scale apartment complex in Buiksloterham designed from the outside in. Located on plot A8 in the circular neighbourhood Cityplot Buiksloterham in Amsterdam, ROOTS stands out with its facade of outdoor rooms with staggered stacked gardens. Viewed from the waterside, the lush vertical landscape is visually striking; as an extension of the living room, the outdoor room becomes the most occupied space in the home. Both perspectives enhance the feeling of nature for the urban residents.
From indoor to outdoor
Studioninedots designs architecture that translates circular and social ambitions into the spatial realm, inviting urbanites to engage in new ways with their surroundings. Individual, collective and public spaces outdoors form an integral part of this. For the design of ROOTS, which accommodates 12 apartments, the outdoor spaces form the basis of the architecture from the outset as opposed to being added on as balconies later to the main building volume. Outdoor rooms will only become proper spaces for living when they can be customised, adapted and occupied all year round.
The combination of gardens – a communal courtyard on ground floor and shared facade garden on each floor – invites the urban residents to shift their focus from the indoors to the outdoors, with the goal of establishing good connections with the neighbours and with nature. Wellbeing, social interaction and aesthetics combine with the presence of flora and fauna, and feeling the changing rhythms of the day and the seasons. Residents can settle in this new part of the city in a social and natural way.
The design commission for this plot connects with Studioninedots’ Cityplot urban concept for Buiksloterham which provides the basis for a social and mixed neighbourhood where committed residents are central to a dynamic, sustainable system. As part of this, ROOTS focuses on collectivity, flexibility, ‘rainproof’ gardens and more urban greenery. With its distinctive facade of staggered stacked gardens and use of concrete and aluminium that connects to the site’s industrial context, ROOTS becomes an architectural icon in Buiksloterham.
Outdoor room: the favourite space in the home
Plot A8 benefits from a waterside location on Tolhuiskanaal and sunny orientation. To maximise sun, light and water views, all the apartments are complemented with outdoor rooms. Extending the apartment with an extra proper living space, these outdoor spaces are designed according to light, views and shelter. They can be enclosed or completely opened accordingly to allow for comfort in every season and every weather condition. As the floor of the outdoor room is at the same level as the living room, the two spaces flow seamlessly into each other.
Each outdoor room adjoins a generous, lush garden – shared with the neighbour – that changes position on each floor. The structure integrates a thick, sunken layer of soil which is sufficient for growing different types of plants, shrubs, flowers and vegetables. As the gardens contribute to cooling and air purification, attract insects and butterflies and are irrigated with rainwater, this also strengthens the feeling of nature. At this urban site, residents are invited to live a social and healthy outdoor life. Source by Studioninedots.
- Location: Leen Jongewaardkade/Tolhuiskanaal, Amsterdam, NL
- Architect: Studioninedots
- Design team: Albert Herder, Vincent van der Klei, Arie van der Neut, Metin van Zijl
- Project team: Dennis Roest, Jurjen van der Horst, Gerty Daniëls, Anouk van Deuzen
- Contractor: Vink Bouw
- Gardens: De Dakdokters
- Engineers: Cauberg Huygen
- Building services: Visietech
- Clients: OntwerpJeWoning, Vink Bouw
- Type: 12 apartments, workspaces, shared courtyard
- GFA: 1.640 m2
- Completion: 2021
- Images: Courtesy of Studioninedots


