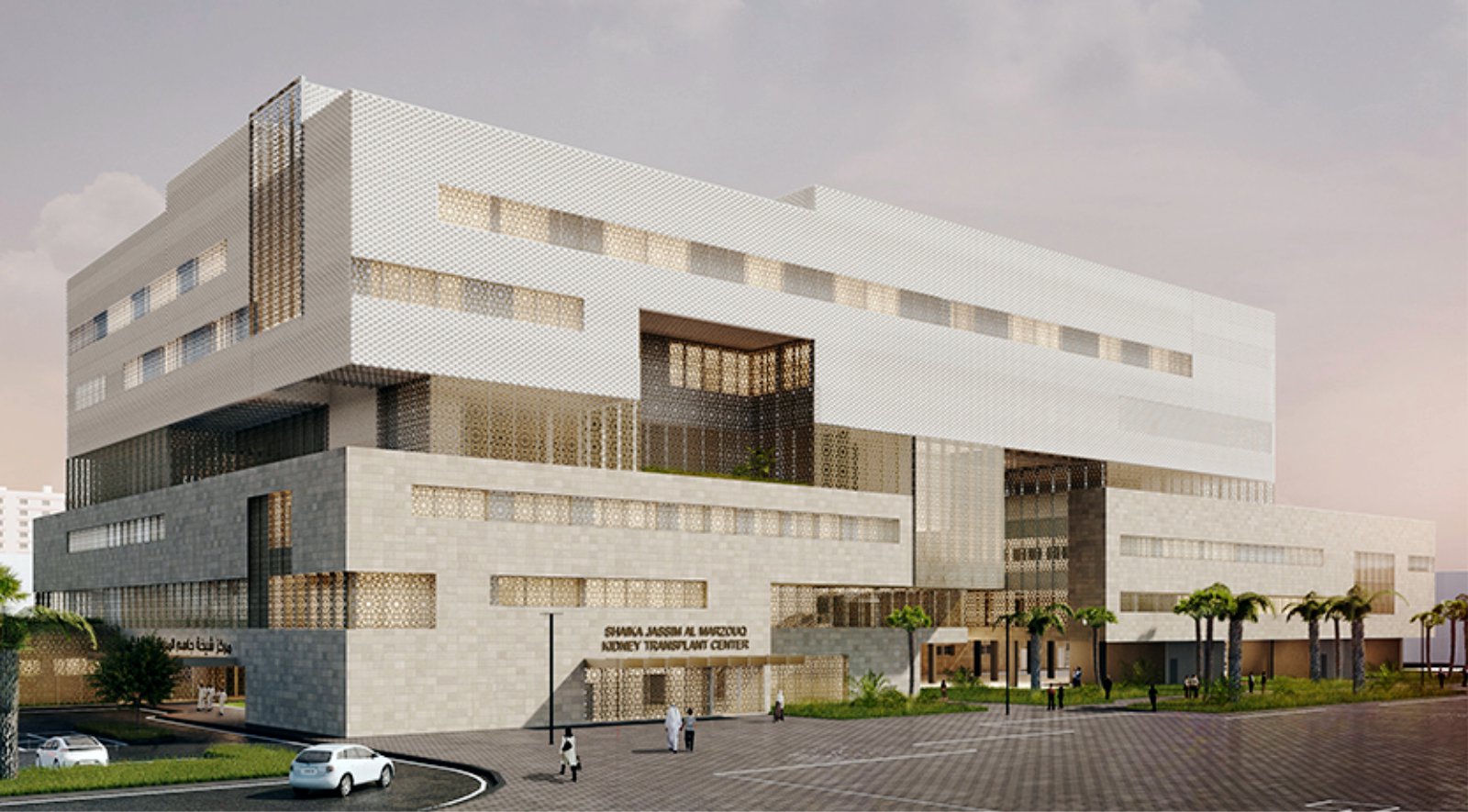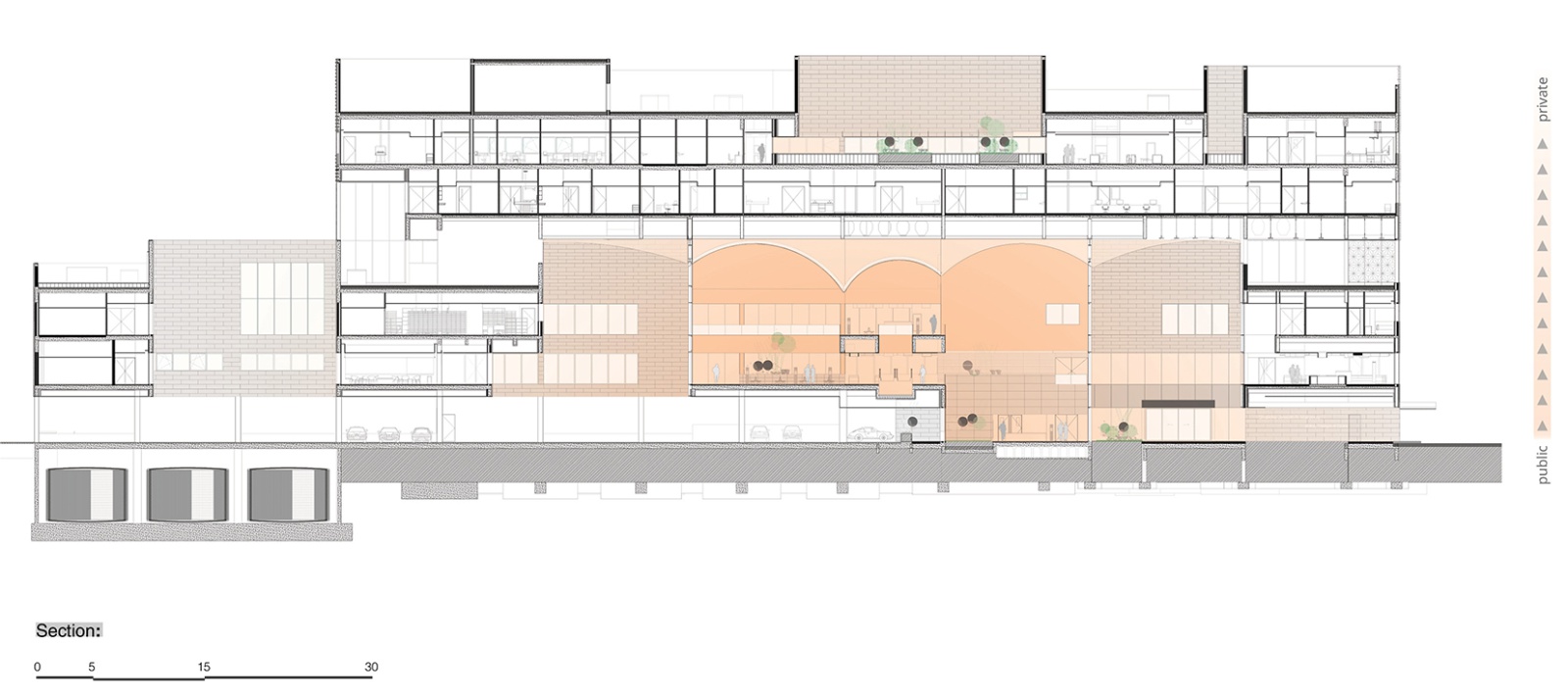The proposal for the Kidney Transplant Center generates an indoor public space which is not available outside, as done in other healthcare architecture projects by AGi architects. To do this, a sequence of continuous and visually connected, warm spaces are proposed.
The organization of circulations is a main issue for this typology. We decided to take this condition as a starting point to organize the building horizontally and vertically. Staff and public areas are divided. Each of these users access by opposite facades, but both converge in a large atrium, and the spaces of both visually unite.
The central space is vaulted, generating a continuous interior space. Crossed views and transparency connect the different spaces and public programs, such as the cafeteria, the waiting rooms or admission areas. Family rooms allow to accommodate comfortably the patients’ visitors.
The lower floors are dedicated to patients and relatives, and staff occupies more space in the upper floors. This is reflected in the arrangement of the façade materials: the softness of the stone in the base, the setback of the technical plant that connects and resolves transitions in terms of structure and facilities, and the texturized ceramic solution of the upper floors.
We made the decision to move all inpatient units to the top floor to create a more relaxed and intimate atmosphere. The interior courtyards have the dual function of bringing natural light inside, as well as generating pleasant circulations, avoiding long and monotonous corridors.
Interior and exterior gardens, and the dissolution of the façade through movements and voids, are the strategies used to solve the relation of indoor and outdoor spaces. Interior privacy is always maintained through the use of a metal latticework. Adequate intimacy and programmatic organization of healthcar architecture are combined with the introduction of nature, light, and views. Source by AGi Architects.
- Location: Al Sabah Medical Area, Kuwait
- Architect: AGi Architects
- Main Architects: Joaquín Pérez-Goicoechea, Nasser Abulhasan
- Architectural Team: Justo Ruiz Granados, Stefania Rendinelli, Pedro Moreno, Diana Sierra, Antonio Villodres, Nima Haghighatpour, Ana Lopez, Gustavo Abelenda, Pablo López, Lucía Sánchez
- Site Supervision Architects: Aisha Alsager, Luis García, Juande Jiménez
- Client: Heirds of Mohammed Al Bahar
- Area: 23,000 sqm
- Images: Courtesy of AGi Architects








