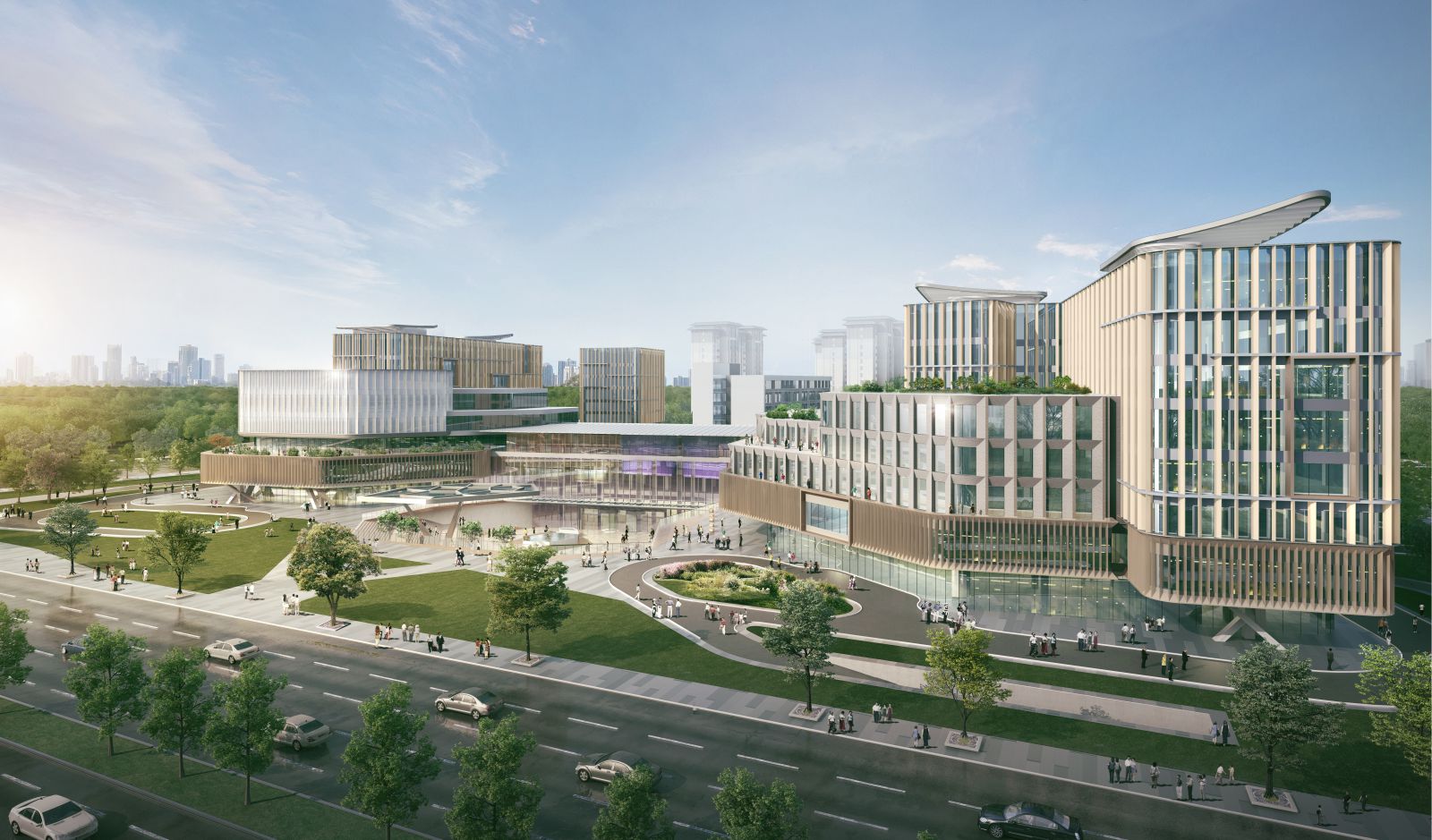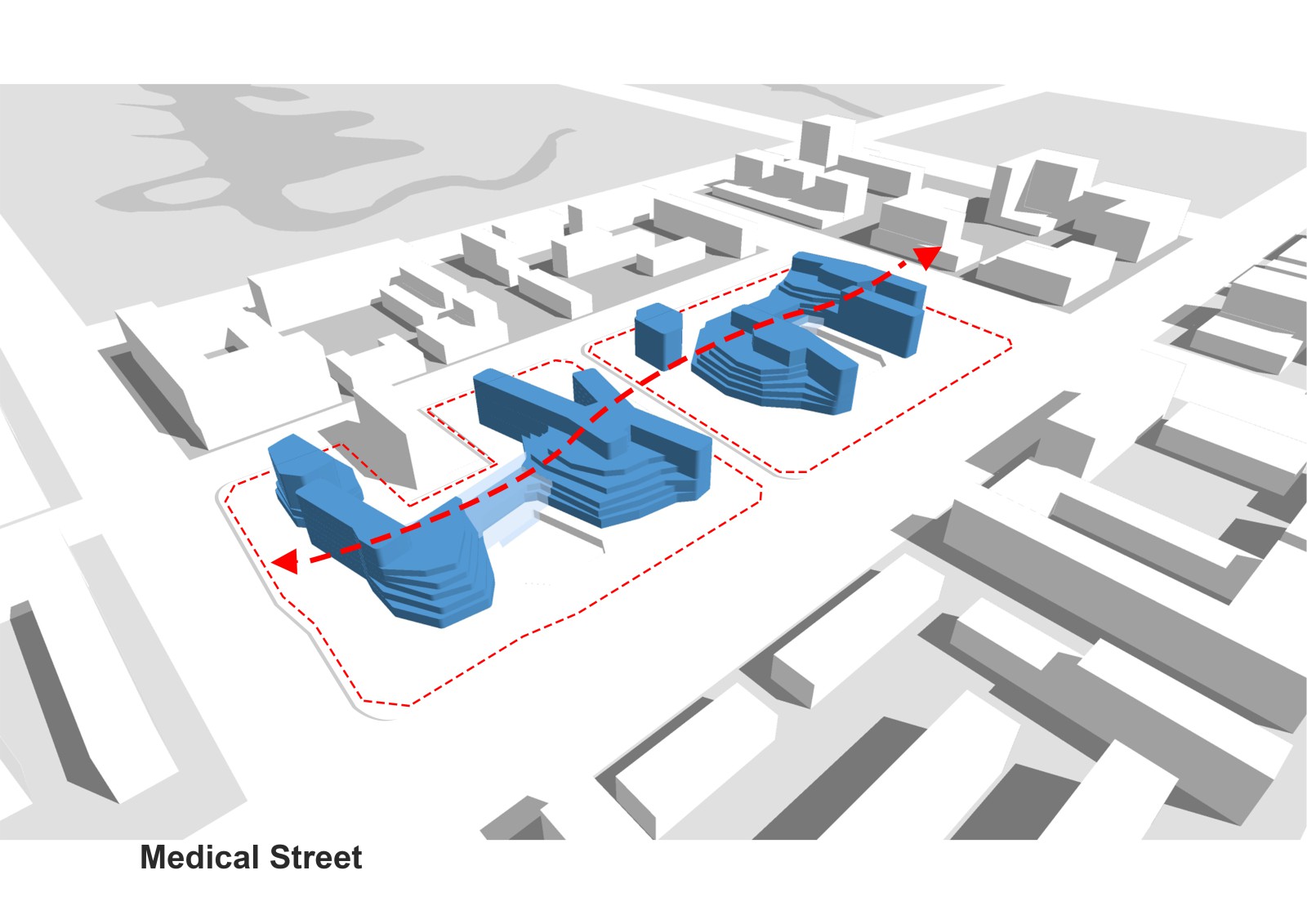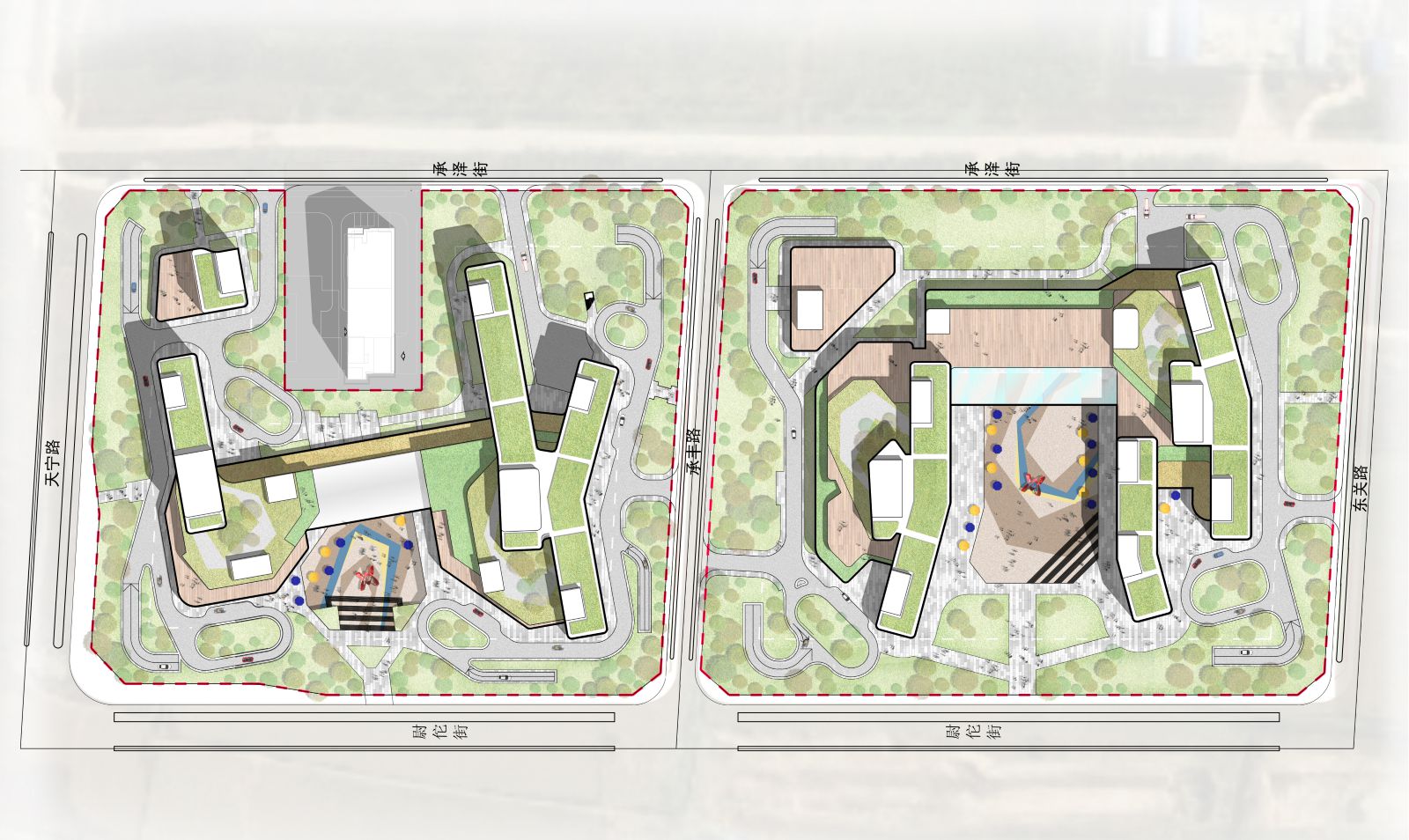Our planet’s population is now going through the biggest shared experience in decades due to COVID-19, and the way people think about life and illness today is incomparable with any time in history. Prolonged social distancing has cast a limelight on the importance of mental health as part of our wellbeing.
People’s expectations for medical buildings have gone beyond equipment and technicalities and been more focused on their ability to encourage positivity. Philip Wong, LWK + PARTNERS Director who leads the practice’s Healthcare and Senior Living Team, shares the trends of healthcare spaces and the role of design in improving people’s experience in these complex facilities, using his latest project Shijiazhuang Zhao Hua Hospital Development in China as a prime example.
Architecture to heal
As medical practitioners take increasingly holistic approaches to healing and rehabilitation, a green, welcoming vibe is now considered essential to the health and wellbeing of all users. In addition to a general hospital, a rehabilitation hospital, an obstetrics & gynaecology hospital, a children hospital and a postpartum care centre, the project also includes an array of facilities serving multiple community functions.
Philip sees a global trend to have larger portions of civic, cultural and green spaces in healthcare facilities. At Zhao Hua, the team takes a patient-oriented approach to create a space that promotes wellness from all dimensions. They bring in extensive open areas, terraced gardens, sunken plazas, retail spaces and even teaching facilities and event venues into the programme, making up a pleasant and inclusive environment not only for patients, their families and staff, but for overall community to enjoy.
“In the past,” said Philip Wong, “spaces like chapels, rest areas and activity rooms were tucked away in corners, whereas today they are made more exposed to the visitors. Plants used to be banned in the main areas of hospitals due to concerns of drainage and bacteria growth, but more advanced building technologies mean that landscaped spaces are now a positive element in less sensitive areas. All these lead to a more relaxed or less pressured feeling to the space and hence higher positivity being associated with the healing experience.”
Restoration for body and mind
“The Zhao Hua project is designed to evoke life, energy and movement,” said Philip, “Its architecture takes inspiration from mountain landscape and diverges from the usual rectangular form, resulting in a distinctive design that blends with nature.” Buildings adopt a streamlined design, creating harmony with the community and reiterating a smooth internal circulation.
Facades incorporate natural materials such as stone and terracotta, featuring vertical lattices that come in a series of light-hearted, dynamic colours. Lighting and ventilation are critical to creating a comfortable space. Depending on the types of patient intakes and the operator’s model of care, this may affect interior layouts as well as elevation design, corridor arrangements and more.
“Rooms at Zhao Hua are all designed according to international standards,” said Philip, “They are south-facing to optimise natural lighting and ventilation, while natural light is also regulated through layered lattices on the facades before it comes through the windows.”
Design for efficiency
Circulation planning is key to the operations of medical facilities as it ensures efficient delivery of patients, supplies and equipment. ‘Clean’ and ‘dirty’ items are to flow through separate routes without crossing, while the visitor traffic must be diverted and discharged to avoid disrupting the operations. At Zhao Hua, this is even more critical as a larger pool of people from the public is drawn into the complex due to its rich community functions.
“We came up with a decentralised design,” Philip explained, “Each building has its own entry points. Healthcare users are quickly directed to their intended department, rather than waffling through crowds of people and numerous wards before arriving at their destination, which is normally the case in mainland China. Every building has its own theme colour and distinctive icons, further assisting wayfinding.”
Rehab becomes mainstream
Establishing a system of good rehab services can reduce both the length of hospitalisation and the risk of readmission. “Rehab is gaining traction in mainland China, where the public healthcare system is facing a lot of pressure,” said Philip. Architects are not only reserving larger areas in their projects for rehab, but rendering their built and landscaped areas friendly for chronic patients.
“In some developments, pavements are designed in loops to help those with dementia stay in focus,” shared Philip, “And pavings are kept simple to allow exercise spaces for the injured.” People recover best where services are efficient, facilities are friendly and care is at hand. Future healthcare spaces, therefore, are tasked with helping people support each other, activating the right energies and keeping them flowing. Source by LWK + PARTNERS.
- Location: Shijiazhuang, China
- Architect: LWK + PARTNERS
- Client: Hebei Zhonghong Ruiyue Real Estate Development Co., Ltd.
- Site Area: 114,700 sqm
- Gross Floor Area: 206,460 sqm
- Year: 2019
- Images: Courtesy of LWK + PARTNERS










