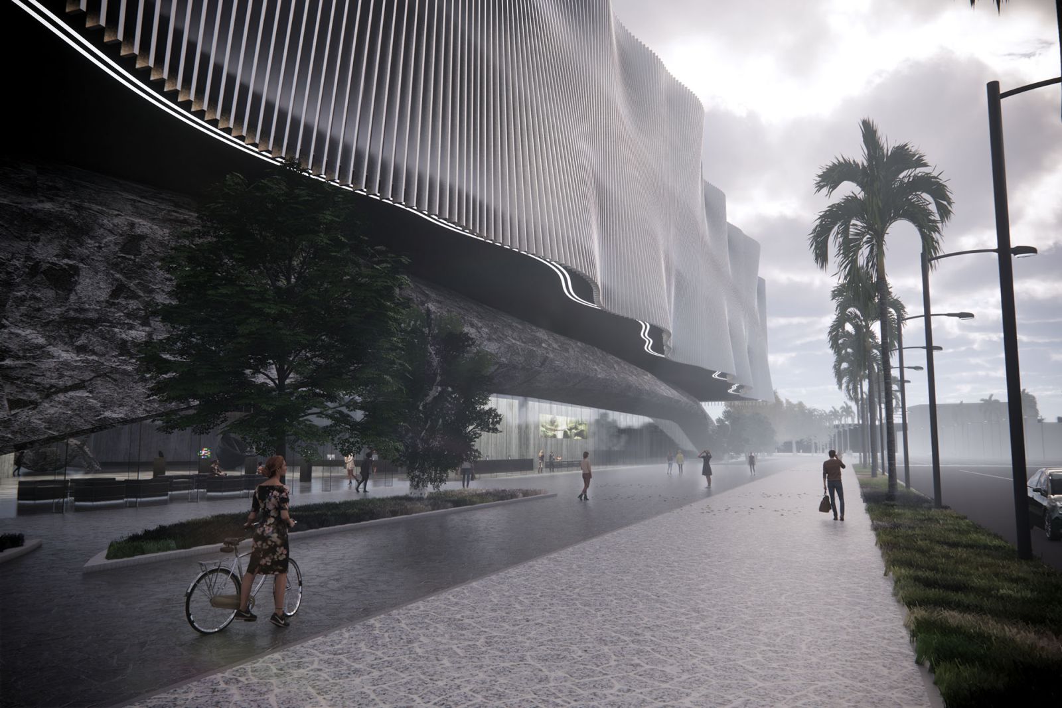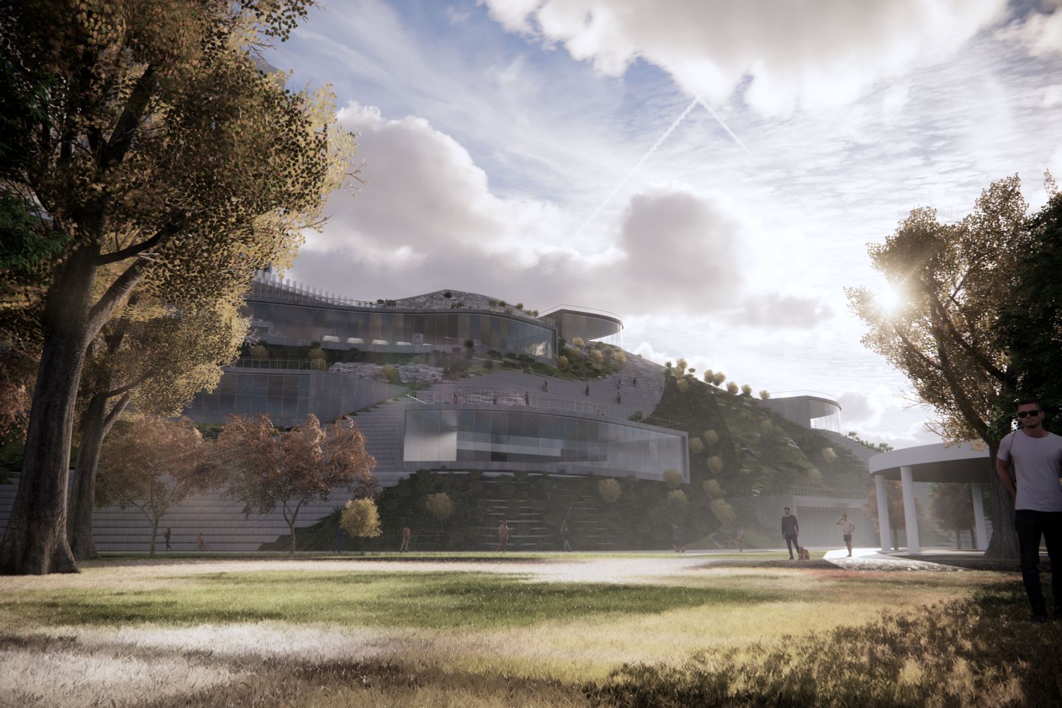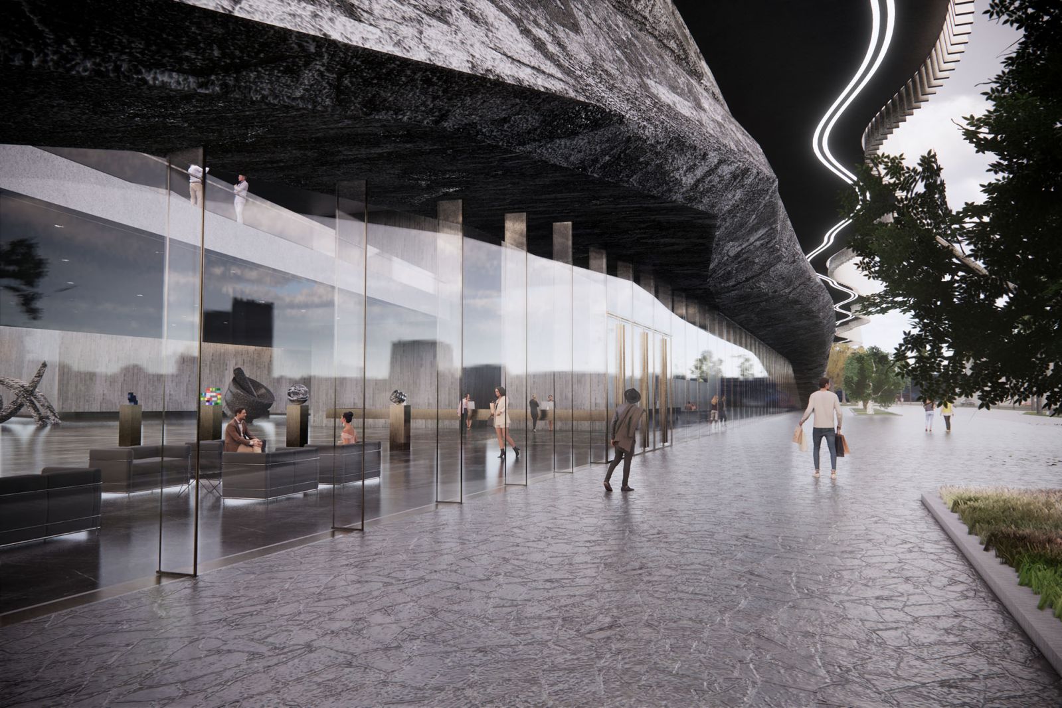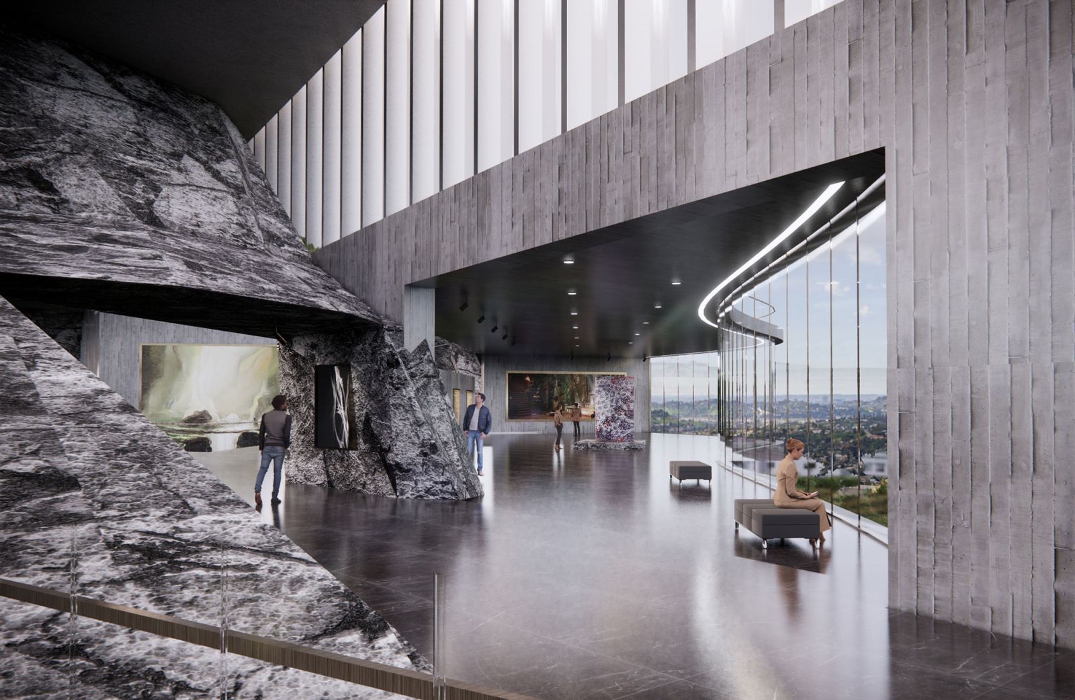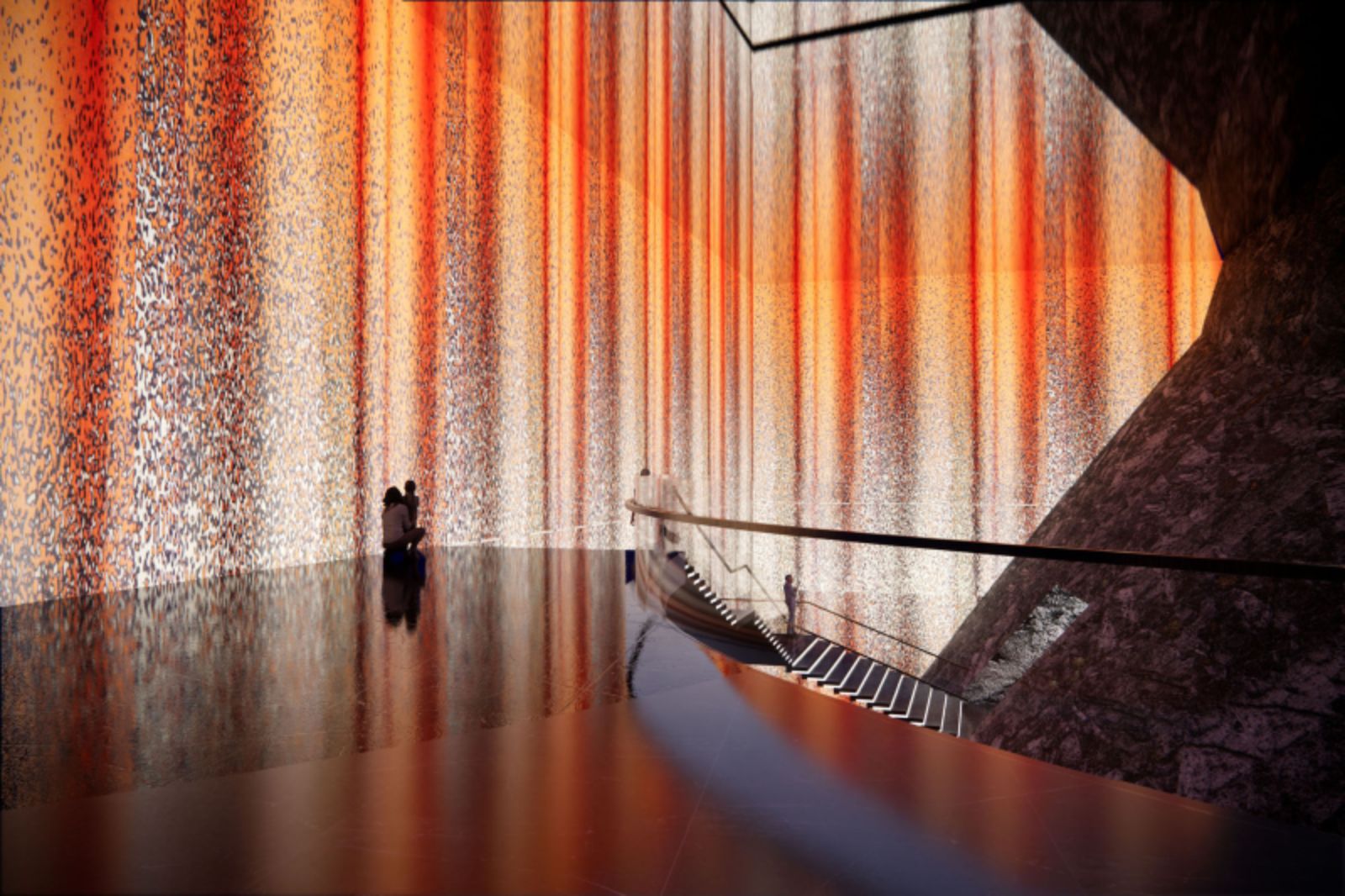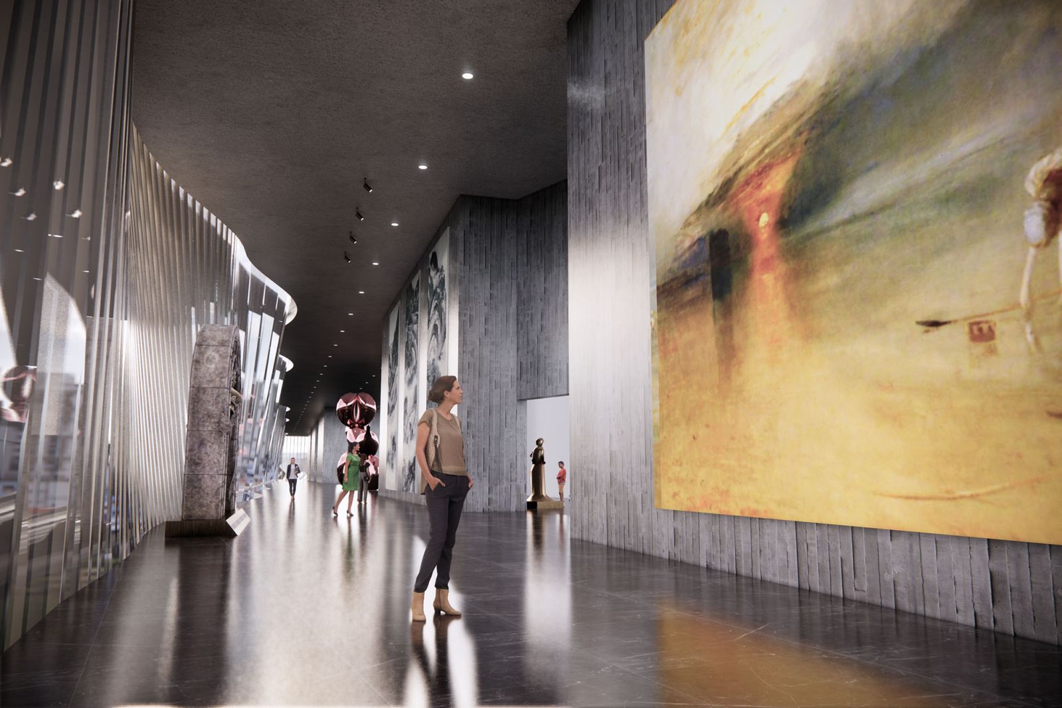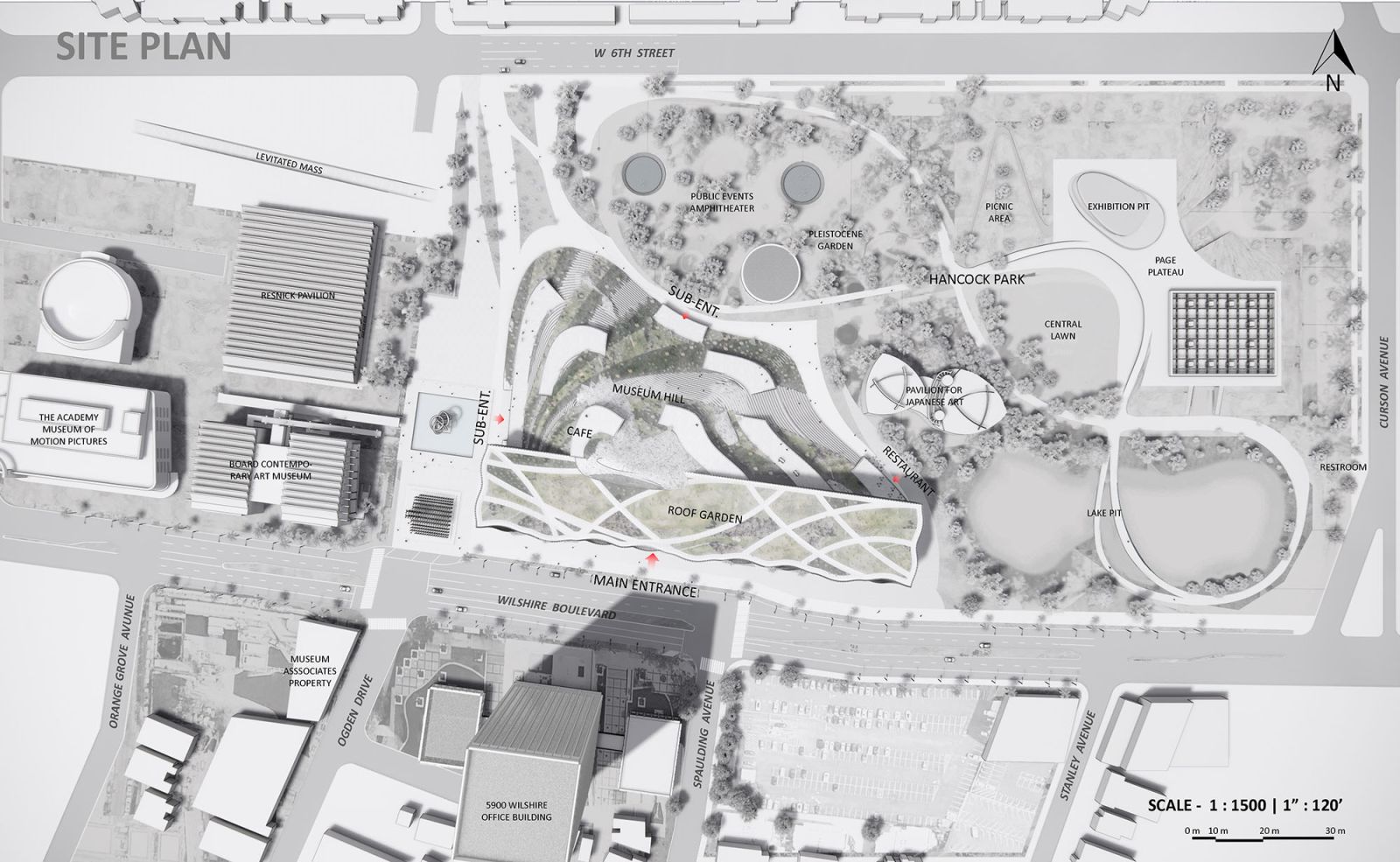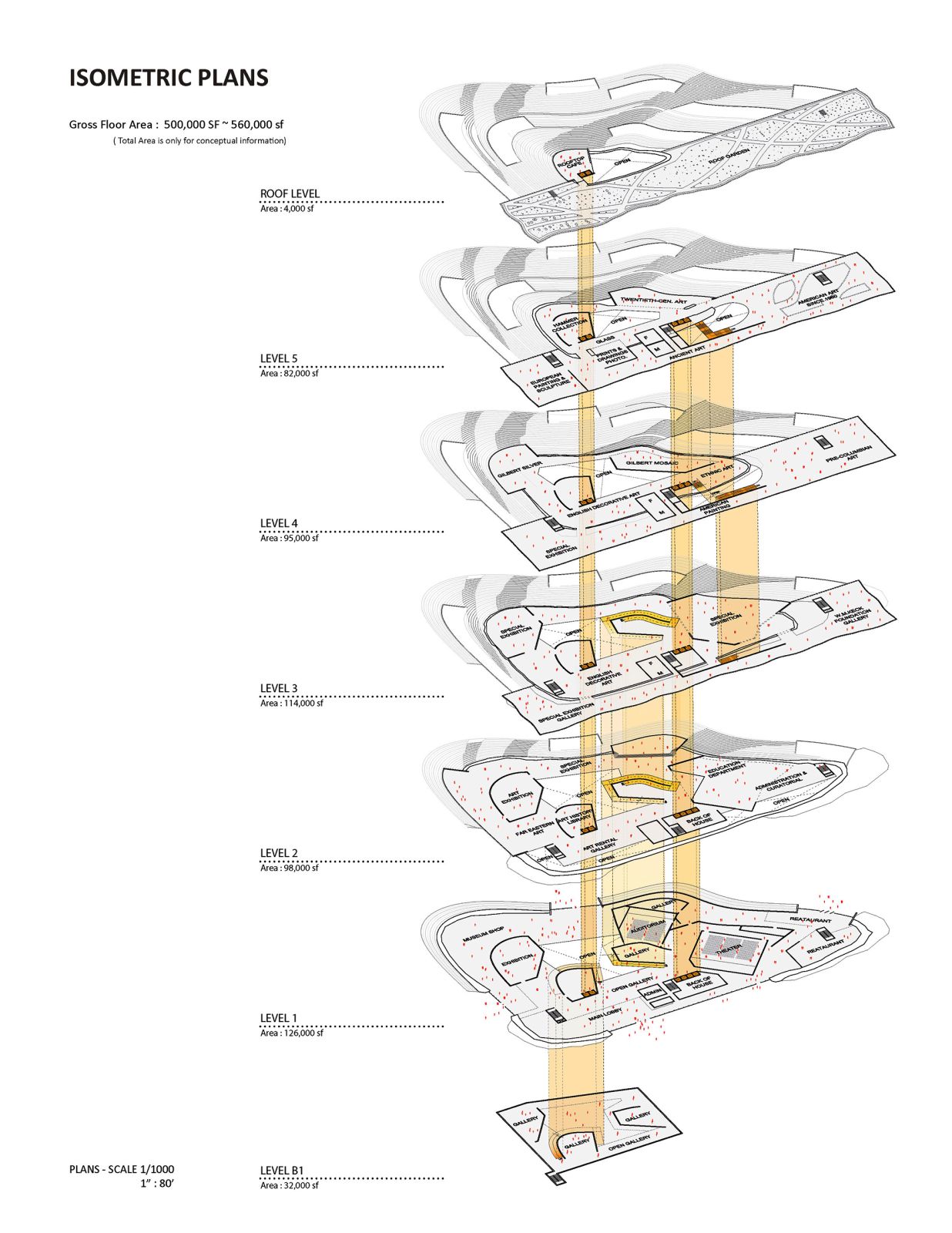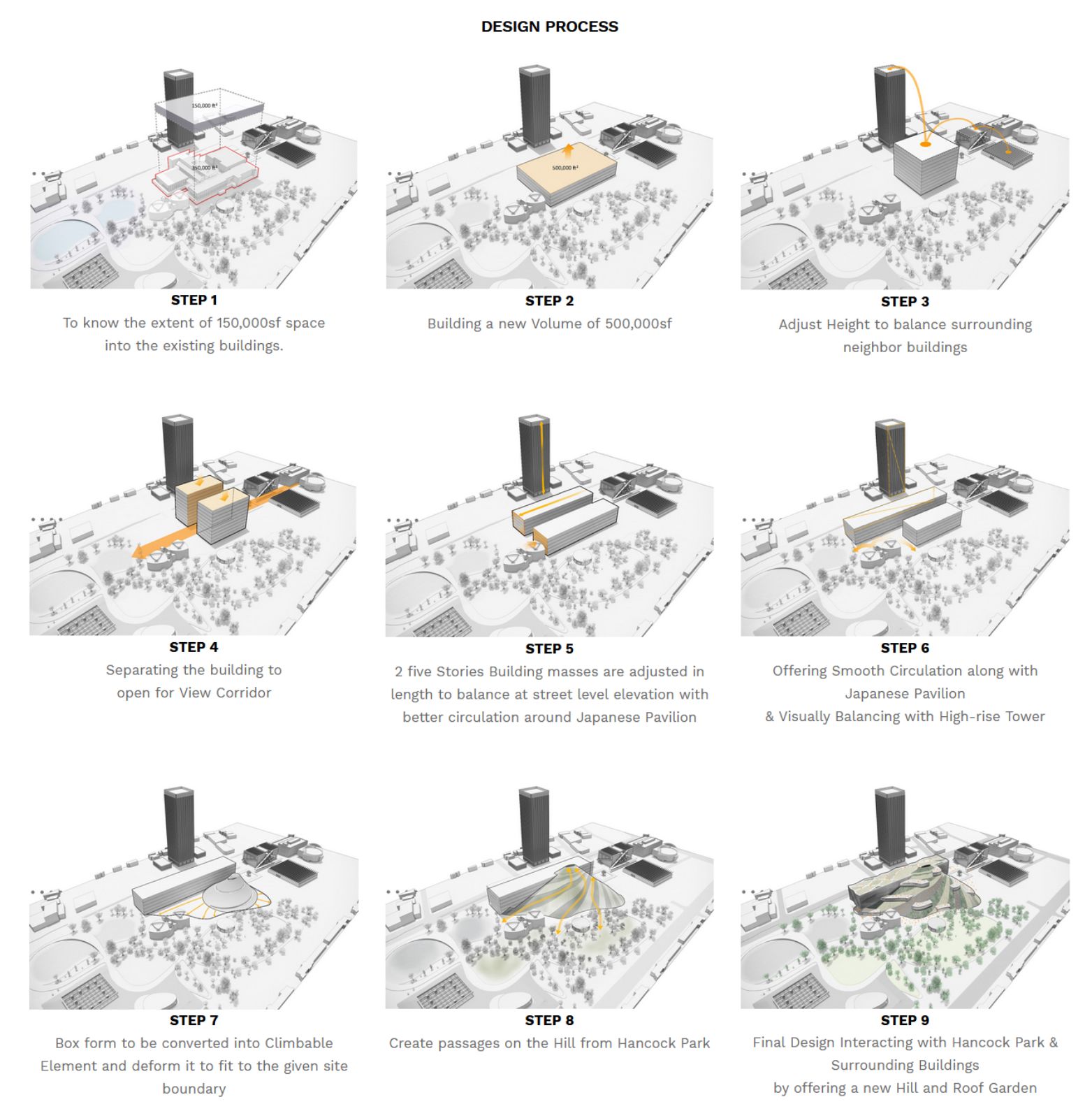Communities often comprise a diverse mix of individuals from different districts, towns or cities, considered collectively, especially in the context of social values and responsibilities or a society at large. The built form we offer is a stage for these communities to visit and use, thus foster a sense of belonging through social interactions and communication.
Ultimately, it will be a new cultural platform that connects people from different walks of life. Designing a public building allows us to explore ideas to benefit the community in the most efficient way. The existing LACMA has its value as it has served the public for over 4~5 decades despite its current outworn functionality. The experience and memories it has offered to communities are undeniably invaluable.
Regarding this, the old surpasses the new – what takes us into the new development may be too luxurious or too disrespectful to the past. However, in light of the potential improvements of the current site, a transformation is deemed necessary to enhance the function of the museum in the future. In consideration of the communities’ needs on this matter, we believe the emphasis on preserving the historical value should give a way to future-proof architecture.
Our aspiration that the newborn will create a joy over the old has to be proved through the outcome of the design. Furthermore, communities should be encouraged to be open to the transformation and possible changes to their daily lives. Weighing heavily on the circumstances above, our vision assures us to move forward in creation of the new development to make better communication and interactions with the surroundings – Hancock Park, Wilshire Blvd. and associated outdoor corridors.
All in all, we believe our newly proposed development will open an unprecedented cultural platform offering the best use of the museum, as well as public space altogether. “HILLACMA by TheeAe considers Los Angeles’ diversity when proposing the museum as “a new cultural platform that connects people from different walks of life,” by simultaneously offering enclosed cultural spaces and an open, sculpted, outdoor landscape.
The Wilshire facade becomes a kinetic wall, imparting a strong urban experience that changes as you drive by, which is how most Angelenos experience the city,” noted the jury.” “The back facade, a built hillside, is a landscape event that adds a surprising new participatory dimension to Hancock Park. This will be a hill you want to climb,” comments from Jury of international competition. Source by TheeAe.
- Location: Los Angels, CA, USA
- Architect: TheeAe
- Status: Finalist for International Design Competition
- Site Area: 260,000sf
- Gross Floor Area: 560,000sf
- Building Height: 45m
- Year: 2020
- Images: Courtesy of TheeAe




