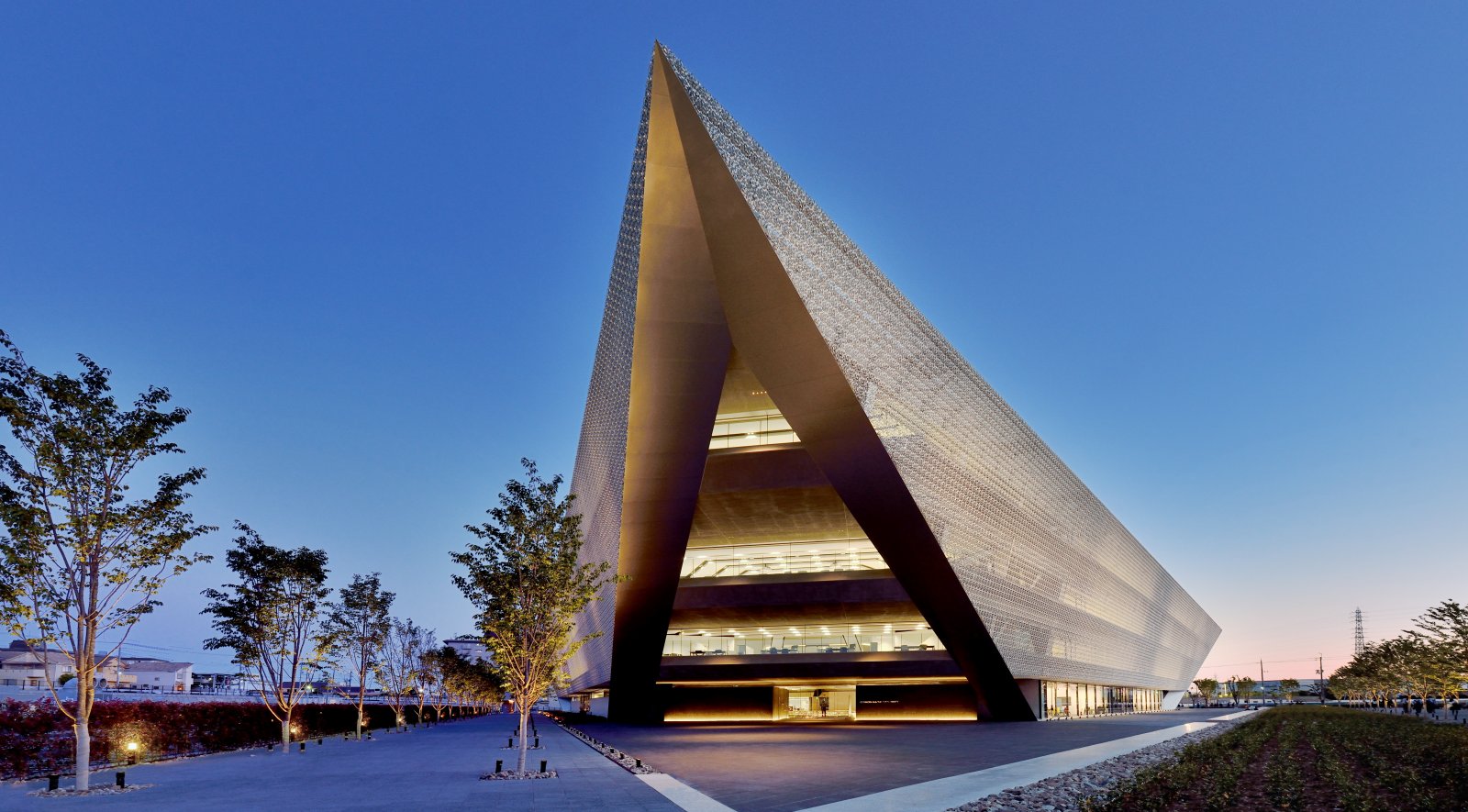A learning space for the Internet age – Located in the leafy city of Ibaraki in northern Osaka Prefecture, this project forms the core of the Ibaraki Smart Community, which occupies the 185,000 m2 site of a former Toshiba factory. The 40,000 m2 facility will serve as a new campus for about 3,600 students at Otemon Gakuin University, or about half the student population.
As Internet technology, artificial intelligence, and mobility improve and students no longer need to be on campus to attend school, what form will universities take? Our task as architects was to think about how to design a learning site that would inspire students to make that trip to campus. Since ancient times, Japan’s shrines and temples have held a mystery and attraction that has drawn pilgrims from all corners of the country, turning these sites into lively gathering places.
This concept informed our image of the learning spaces of the future. In order to attract people and concentrate activity in one area, we layered functions inside a single building. Our aim was to create a complex that welcomes diverse individuals, stimulates interest, invites exploration, and provides a place to spend time.
We selected a triangular footprint as the most efficient shape for centralizing the excitement and energy of academic activity in a single space, and angled each corner of the building steeply inward to create inviting “gates” to enter through. Inside this Academic Ark, as we named the building, visitors are greeted by a massive, floating silver volume in the main hall. Source by Mitsubishi Jisho Sekkei.
- Location: Ibaraki, Japan
- Architect: Mitsubishi Jisho Sekkei
- Collaboration: Yasuhiro Sube + Keisuke Aneha
- Manufacturers: AutoDesk, Vectorworks, Blandor, Dyflex, Olivebricks, Robert McNeel & Associates, Sankyo Tateyama aluminum, Showa Yotal, Trimble Navigation
- Design: Yasuhiro Sube, Keisuke Aneha, Mitsubishi Jisho Sekkei
- Structural Engineer: Mitsubishi Jisho Sekkei Incorporated
- Environmental and Mechanical Engineer: Mitsubishi Jisho Sekkei Incorporated
- Lighting Design: akari+DESIGN associates
- Textile Design: Yoko Ando Deign
- Construction Supervision: Mitsubishi Jisho Sekkei Incorporated
- Art Coordination: Mitsubishi Jisho Sekkei Incorporated
- Project Management: Mitsubishi Jisho Sekkei Incorporated
- Structure: S+SRC
- Site Area: 64,415 m2
- Area: 20409 m2
- Year: 2019
- Photographs: Shinkenchiku-sha, Naoomi Kurozumi, YAMAGIWA, Hisao Suzuki

Photo © Shinkenchiku-sha 
Photo © Shinkenchiku-sha 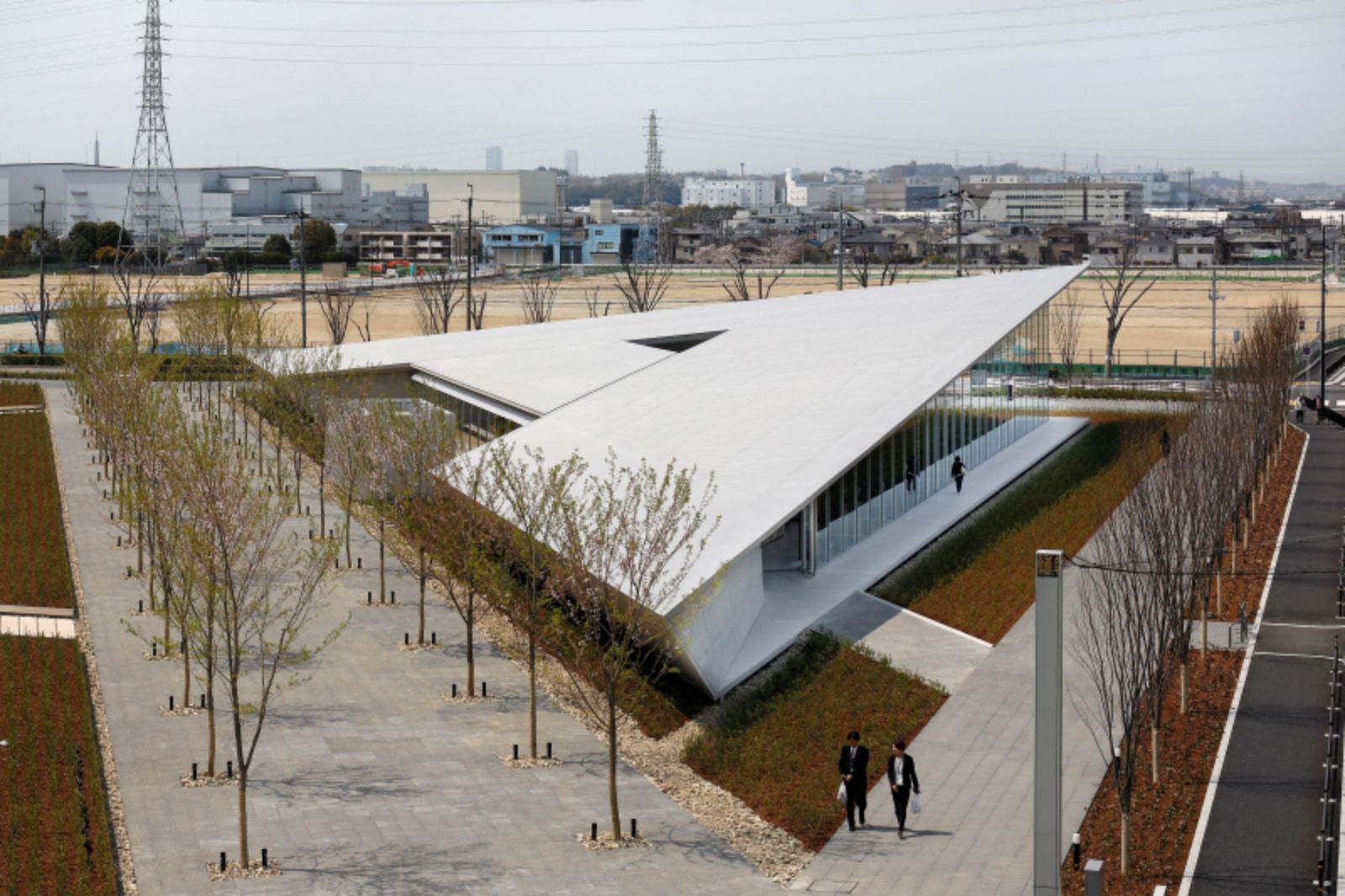
Photo © Naoomi Kurozumi 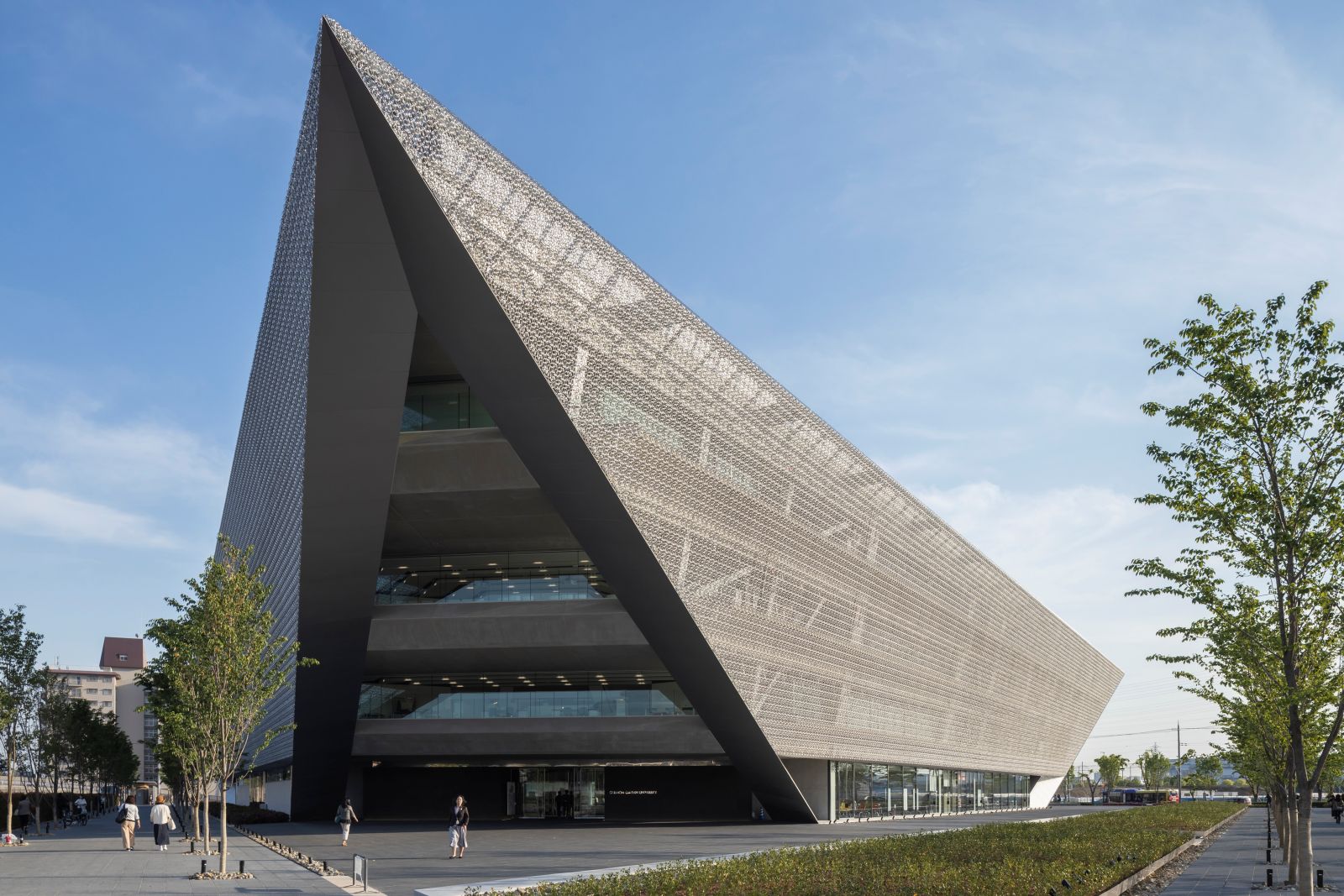
Photo © Shinkenchiku-sha 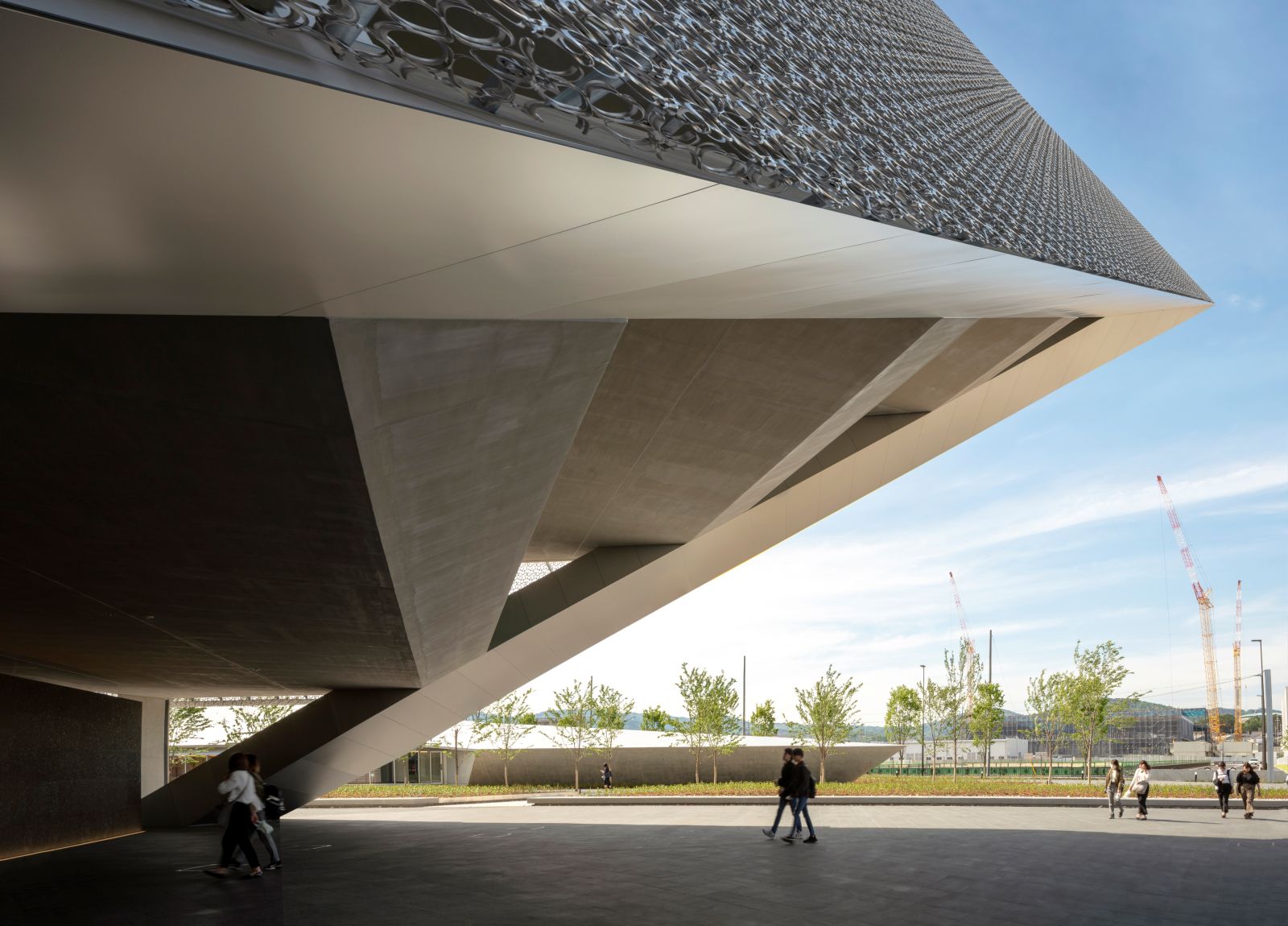
Photo © Hisao Suzuki 
Photo © Naoomi Kurozumi 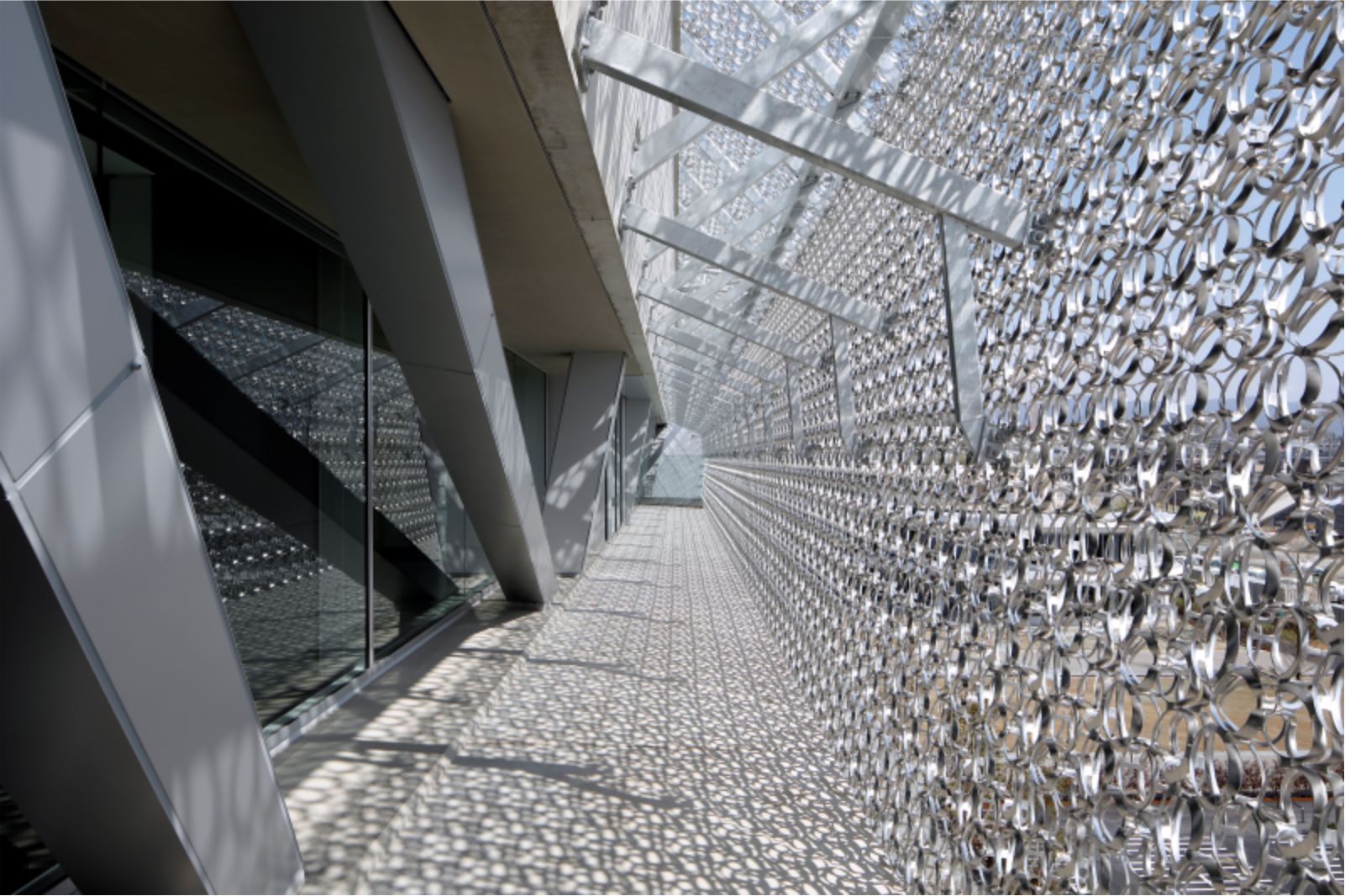
Photo © Naoomi Kurozumi 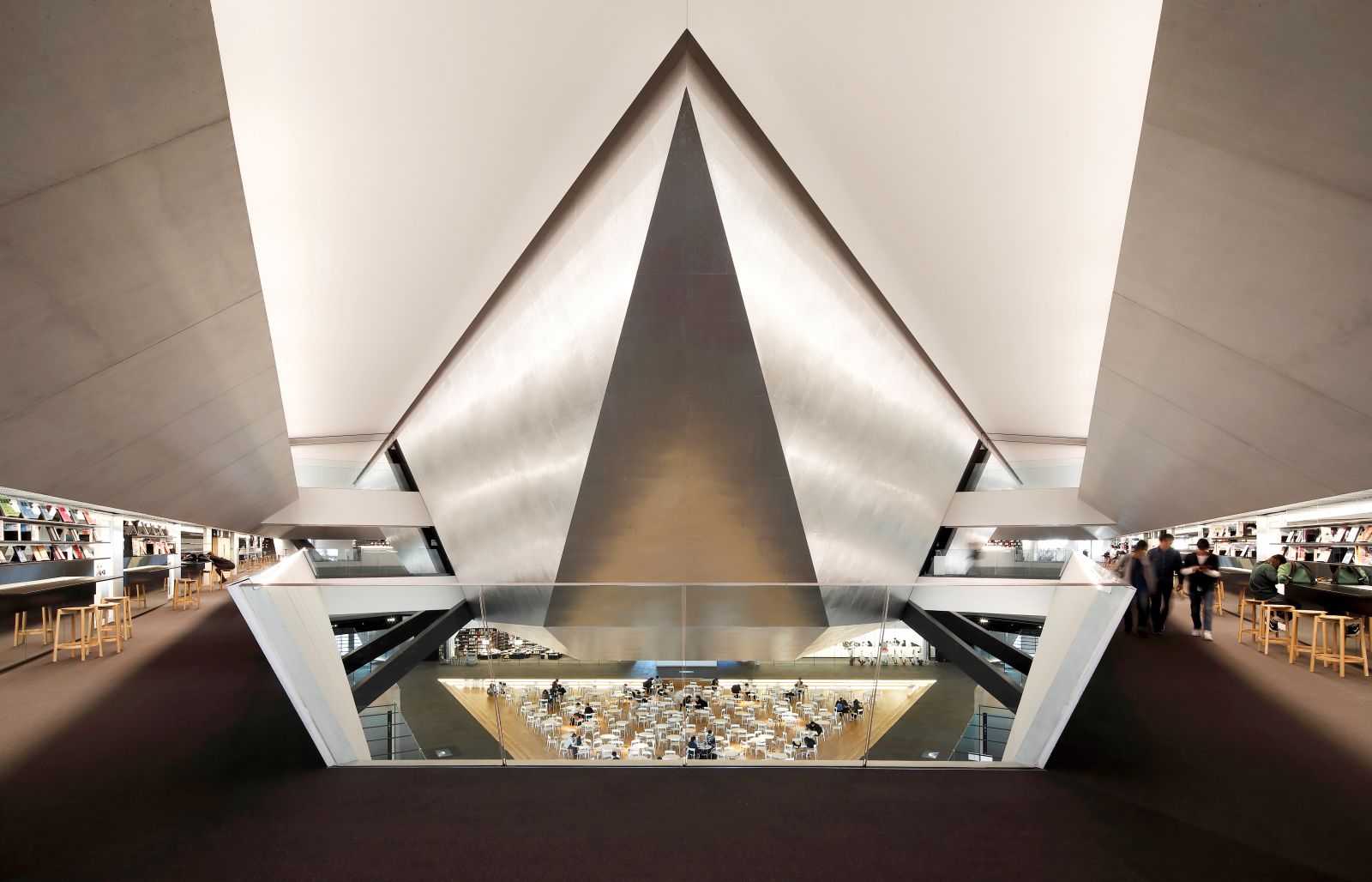
Photo © Naoomi Kurozumi 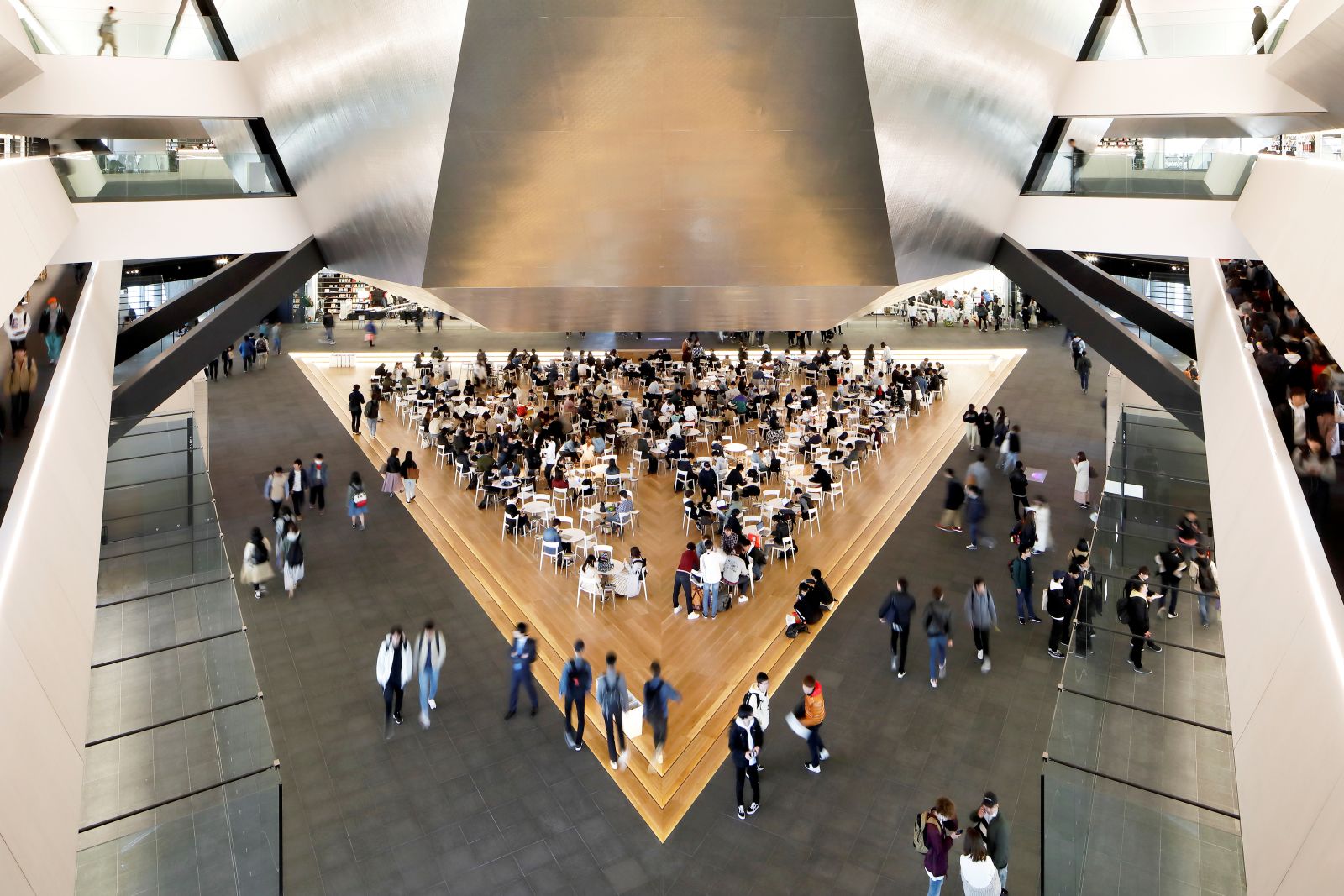
Photo © Naoomi Kurozumi 
Photo © Naoomi Kurozumi 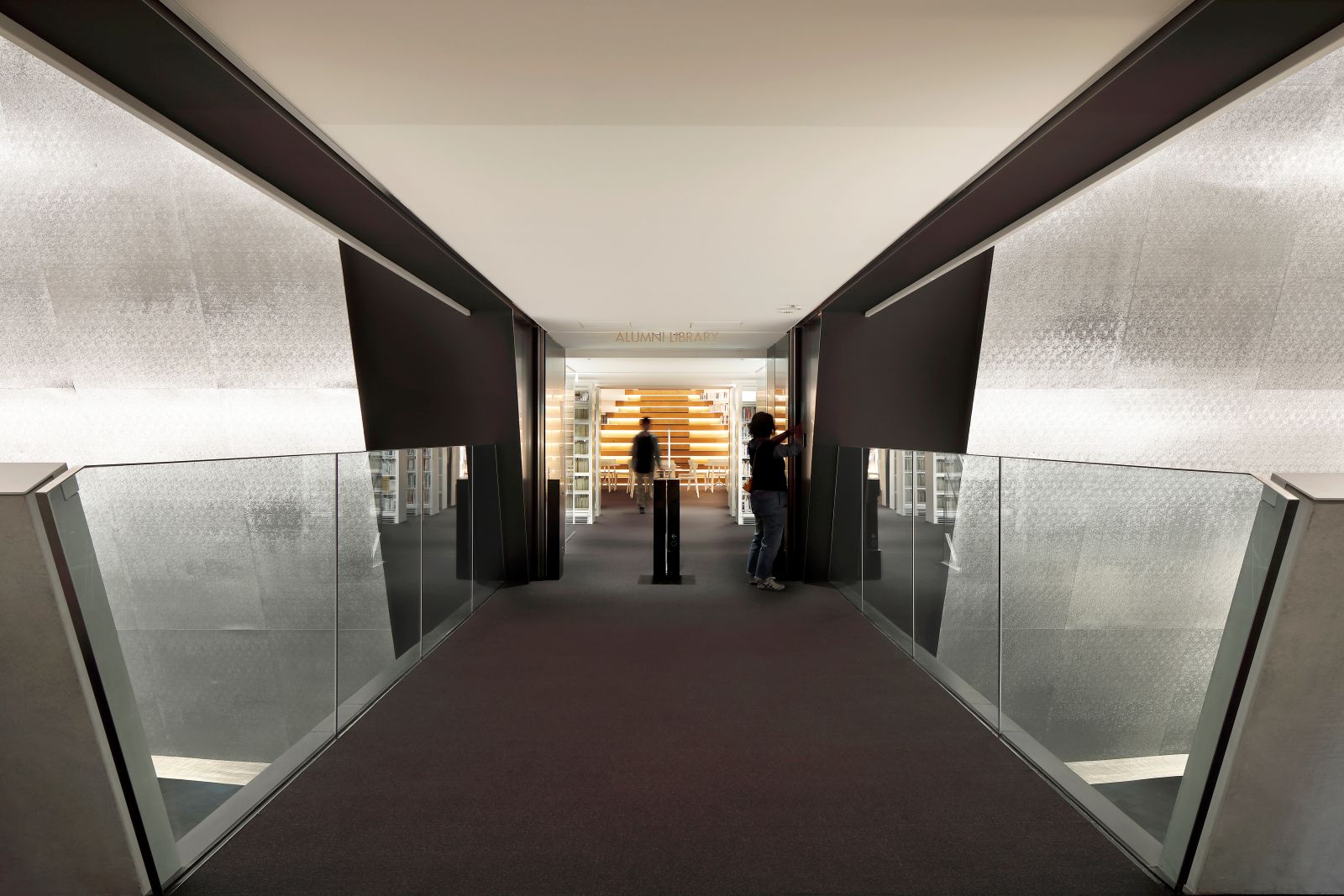
Photo © Naoomi Kurozumi 
Photo © Naoomi Kurozumi 
Photo © Shinkenchiku-sha 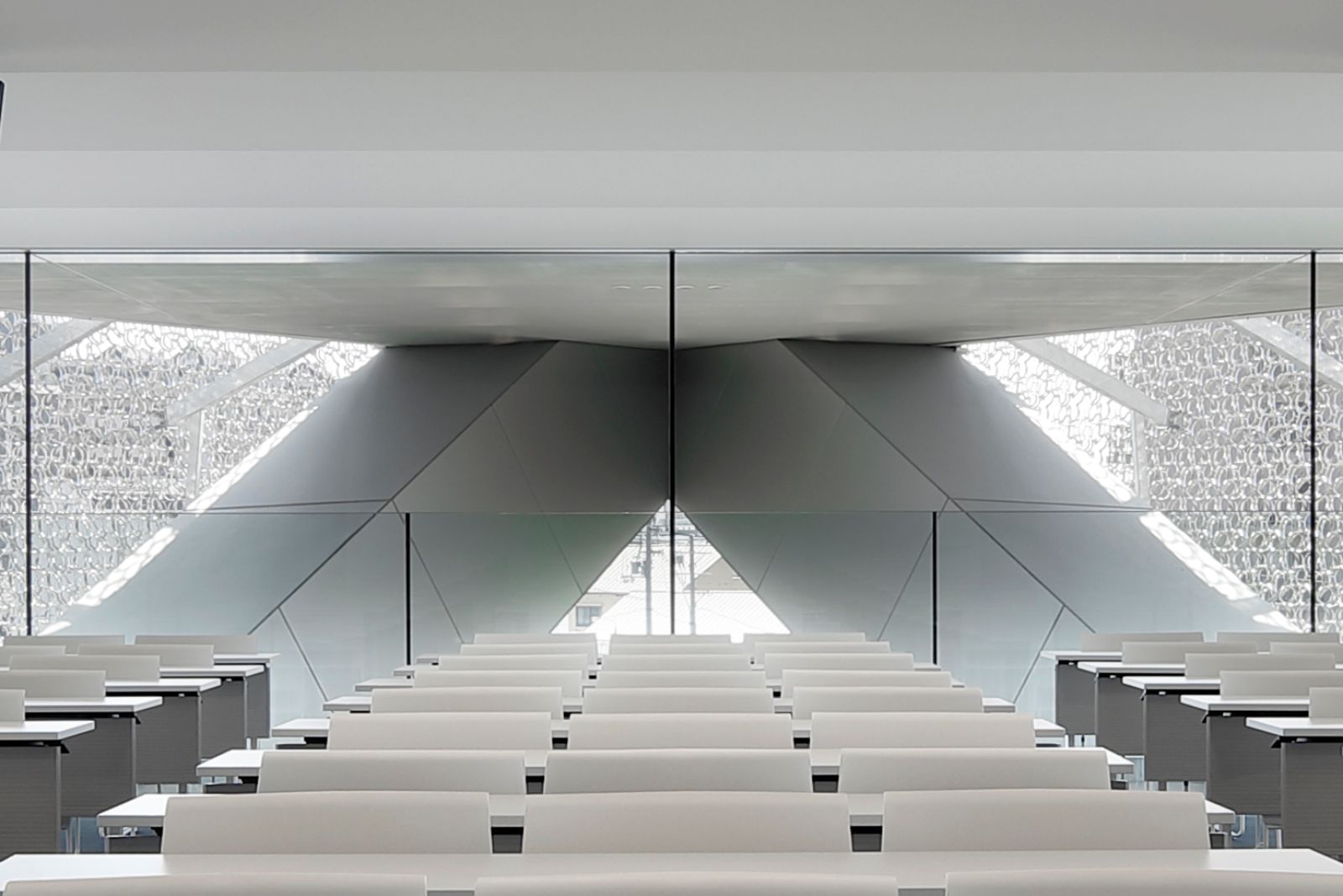
Photo © Naoomi Kurozumi 
Photo © Naoomi Kurozumi 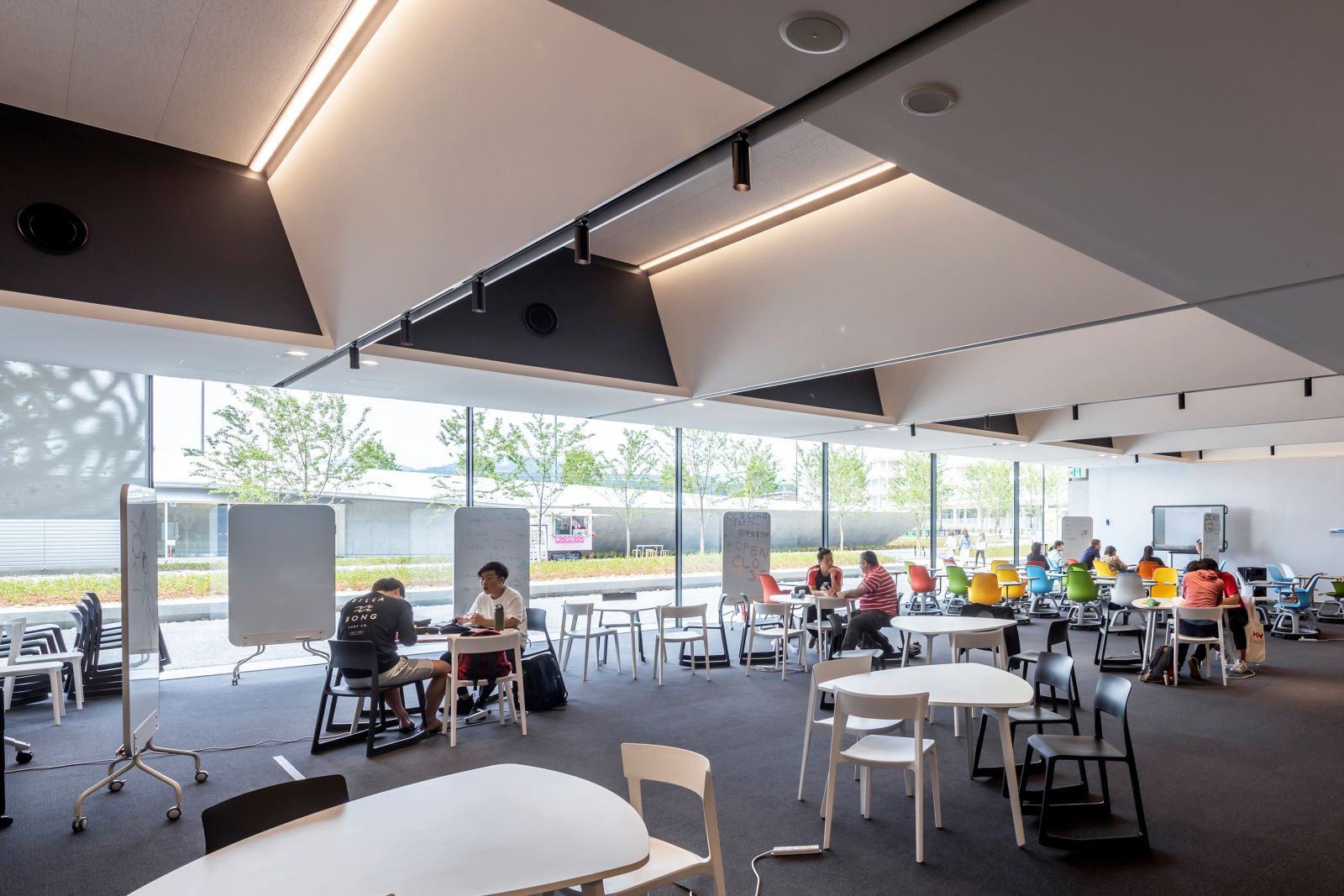
Photo © Shinkenchiku-sha 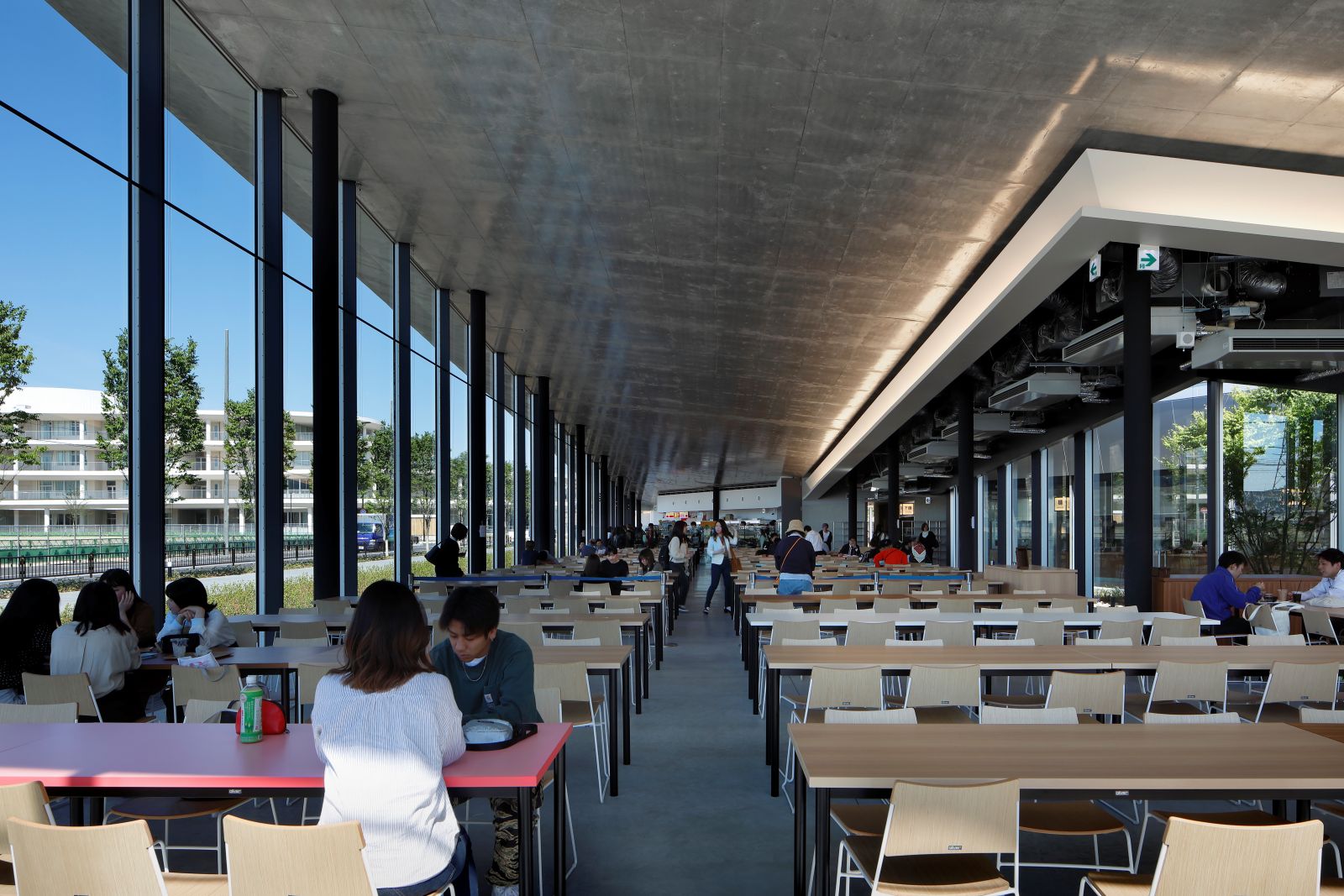
Photo © Naoomi Kurozumi 
Site Plan

