SkyMall is a three-storey 20,000 sqm community mall in Shaoxing. The developer has positioned the SkyMall to become the hub of their new sports lifestyle community. The aim is to explore whether a community mall could attract footfall beyond the community and increase commercial and social value through the design practice.
Sky Running Track
The proposal features a rooftop sports park that is open and free of charge throughout the day. 400-metre running track on the roof loops around gardens and sports fields, giving the public back with the rooftop social space that’s been occupied by the retail space, meanwhile promoting daily workouts to the community.
Yellow external staircases ascend the stepped volumes of SkyMall providing access to shoppers and customers of the public alike. Restaurants and shops open onto these stepped terraces, creating a sense of street life above the ground floor.
The Reflection of Street Life
Outdoor staircases take the circulation directly to the top floor and then guide it down gradually. Together with gyms, movie theatres, and kid education centres located at both ends of the building, form an all-around streamline that penetrates from “exterior to interior” and from “top to bottom”.
The facades’ materiality plays on the project’s name SkyMall. Triple height glass volumes at the entrances draw in shoppers and invite generous amounts of natural light. Boxes clad in corrugated refract the sky whilst the dichroic glass enveloping the running track tinges the panorama of the neighbourhood in many colours.
A Contemporary Village Square
The design not only aims to fulfil the need for amenities, but also to provide generous civic spaces to socialise, play and exercise. The SkyMall serves as an advertisement for the residential community by showcasing the qualities of its lifestyle. Most importantly, the community mall provides a contemporary version of the village square. Source by CLOU architects.
- Location: Shaoxing, Zhejiang Province, China
- Architect: CLOU architects
- Design Director: Jan F. Clostermann
- Design Team: Lin Li, Na Zhao, Sebastian Loaiza, Zhi Zhang, Julien Douillet, Tiago Tavares, Yaxi Wang, Yiqiao Zhao
- Construction Drawings: Zhejiang Shi Lang Long Shan Engineering Design Co., Ltd.
- Façade Consultant: Zheijiang Wulin Group
- Client: Yoland Real Estate
- Construction Area: 20,000 m2 Retail, 7,000 m2 Parking
- Year: 2020
- Images: Courtesy of CLOU architects


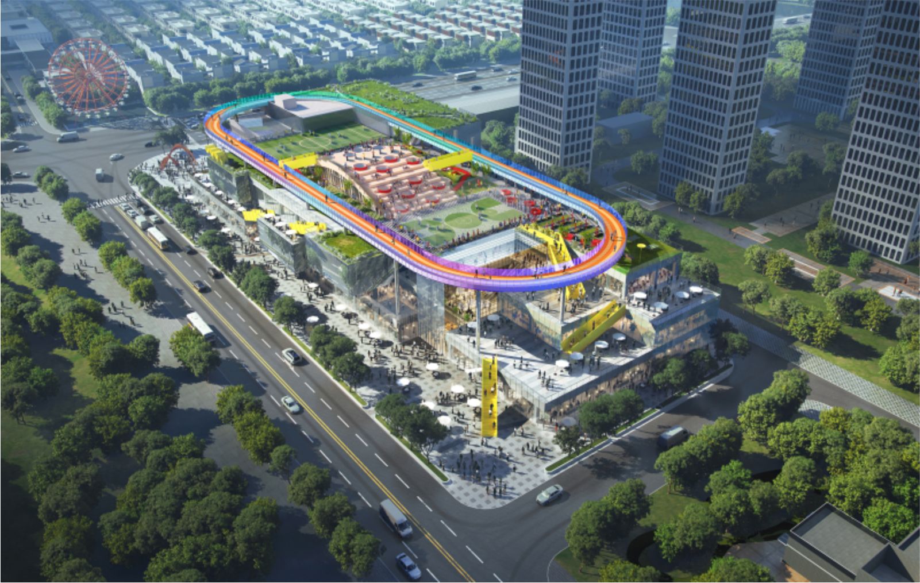
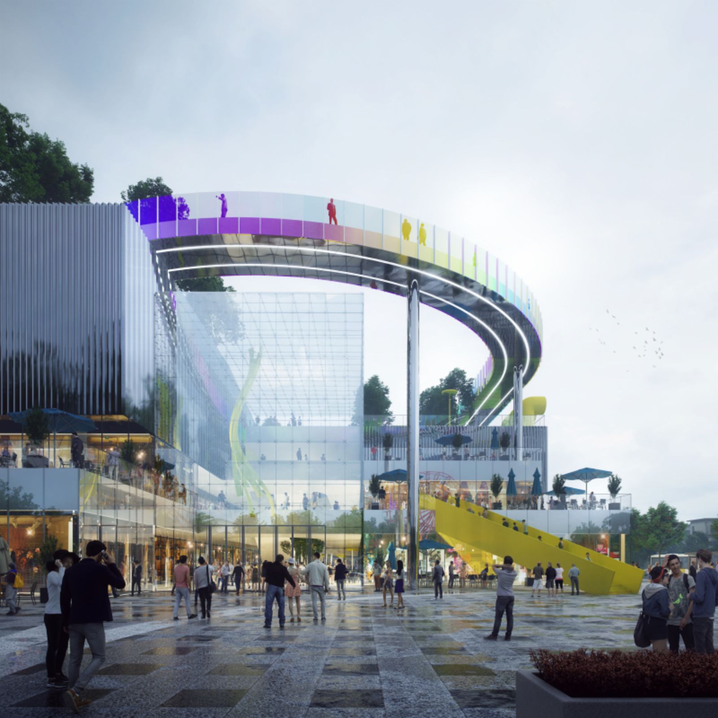
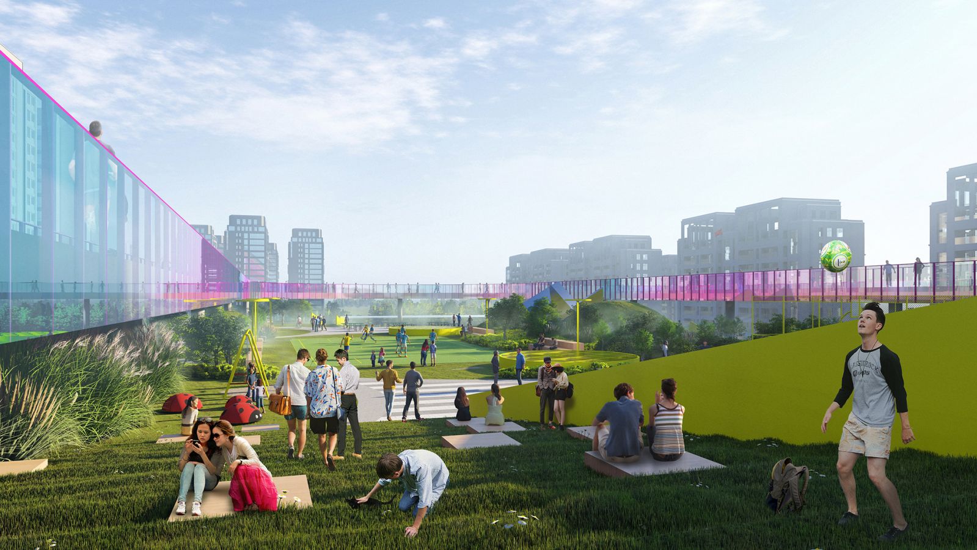
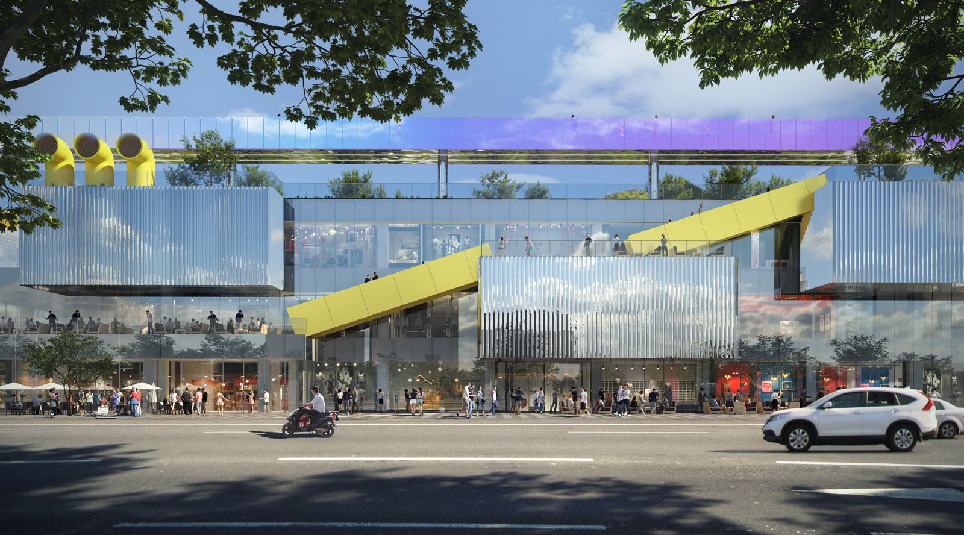
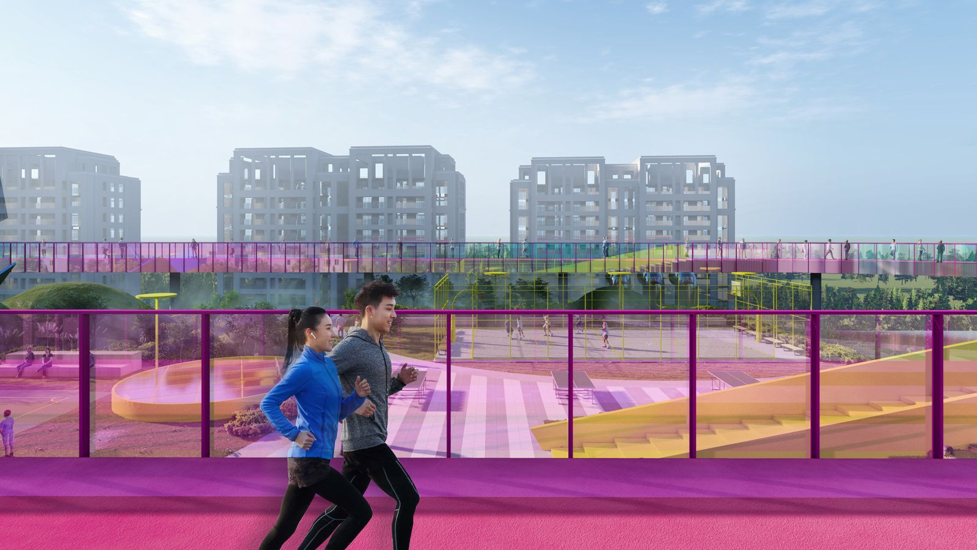
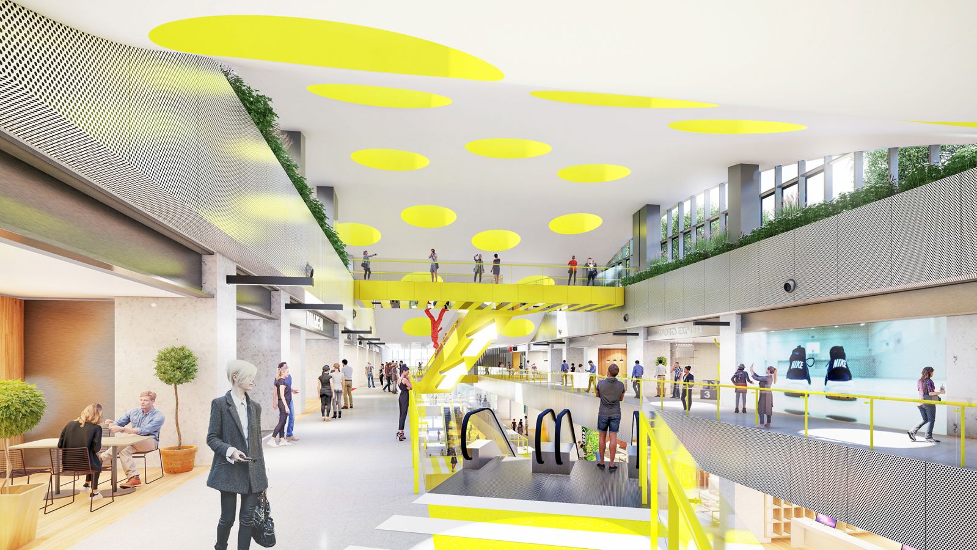
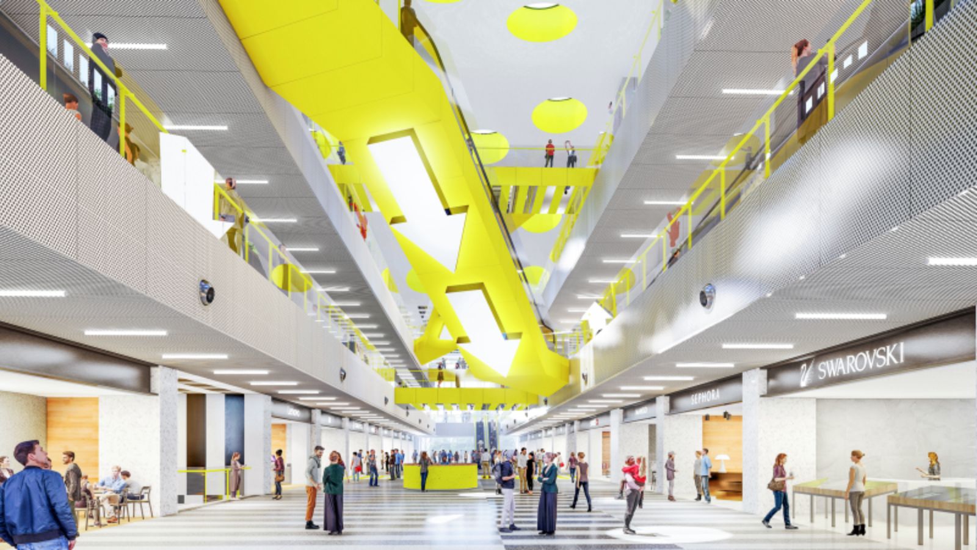

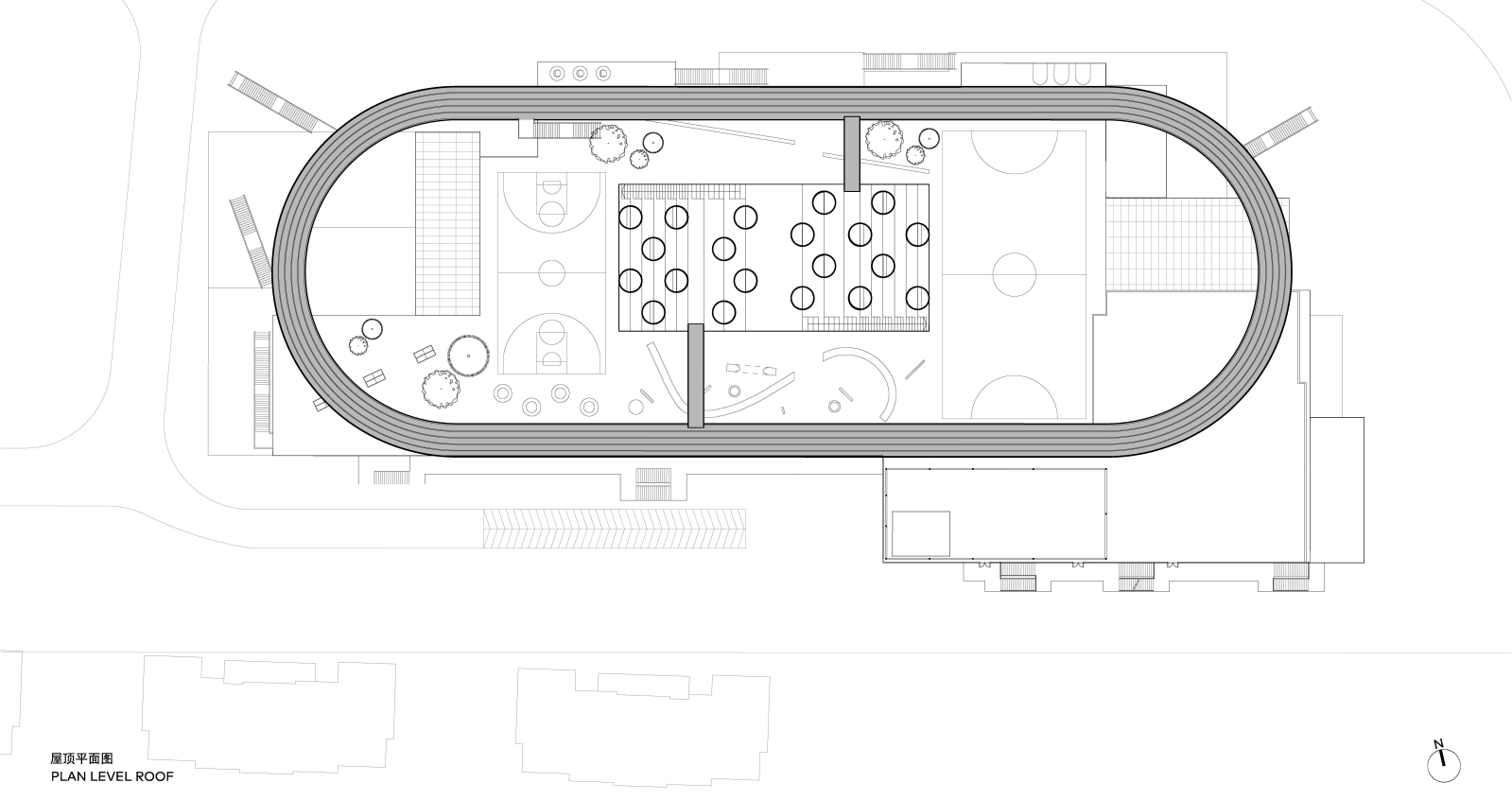
i believe you have a nice page here these days was my initial time coming here.. i just happened to discover it doing a google search. anyway, great post.. ill be bookmarking this page for certain.