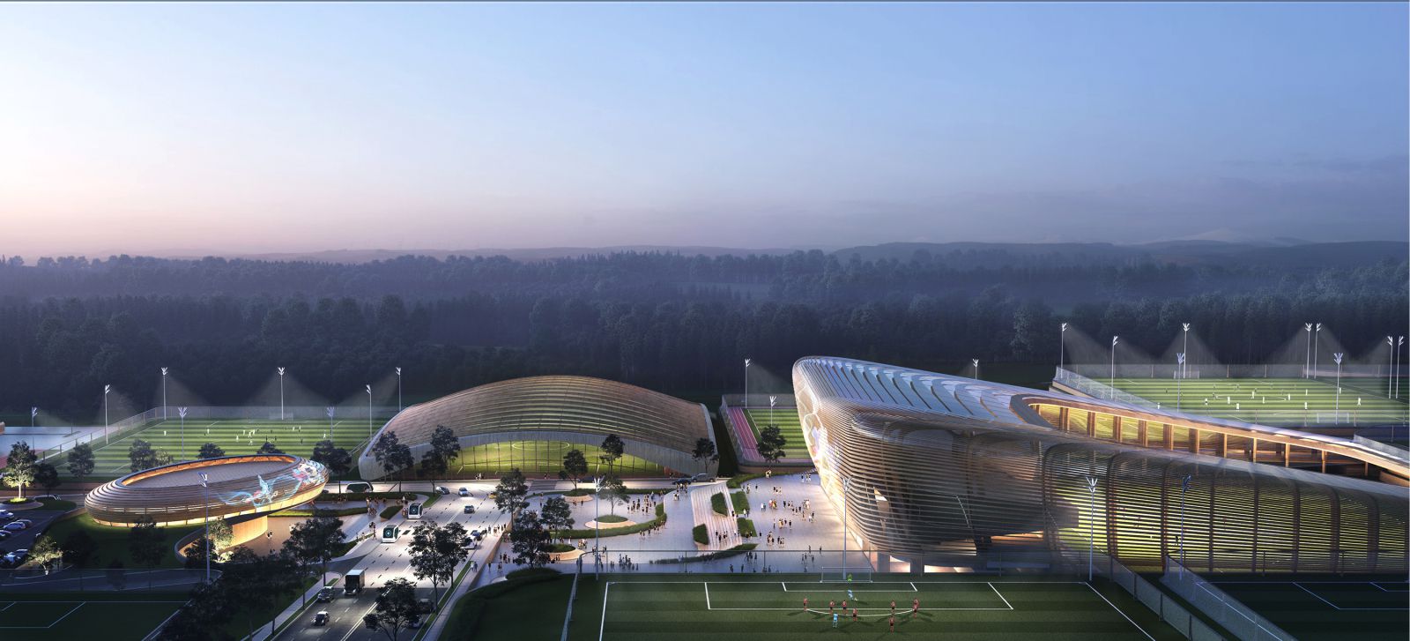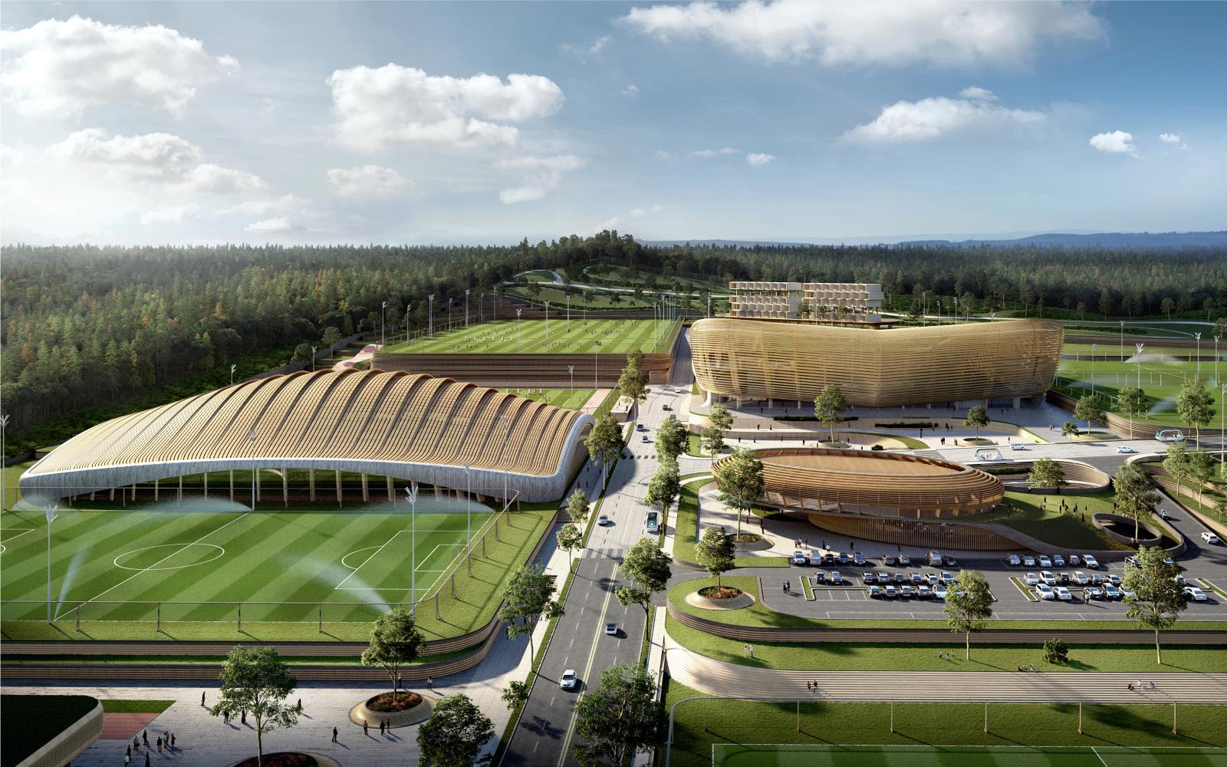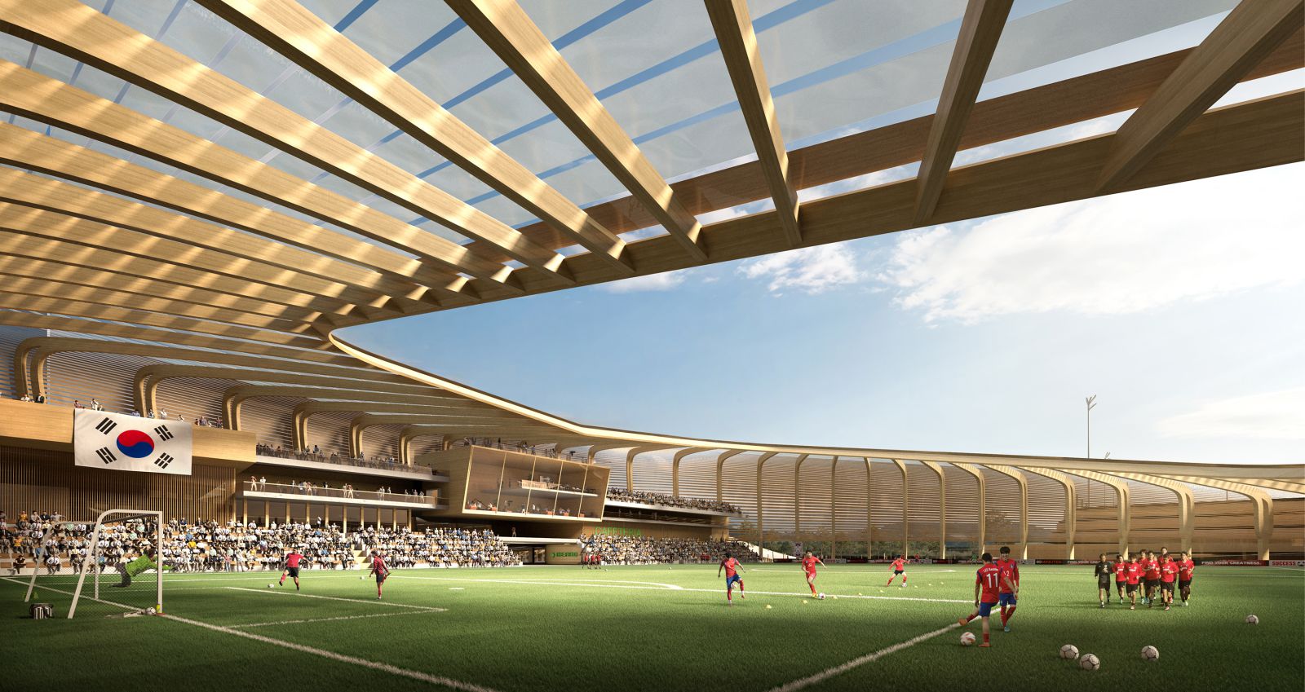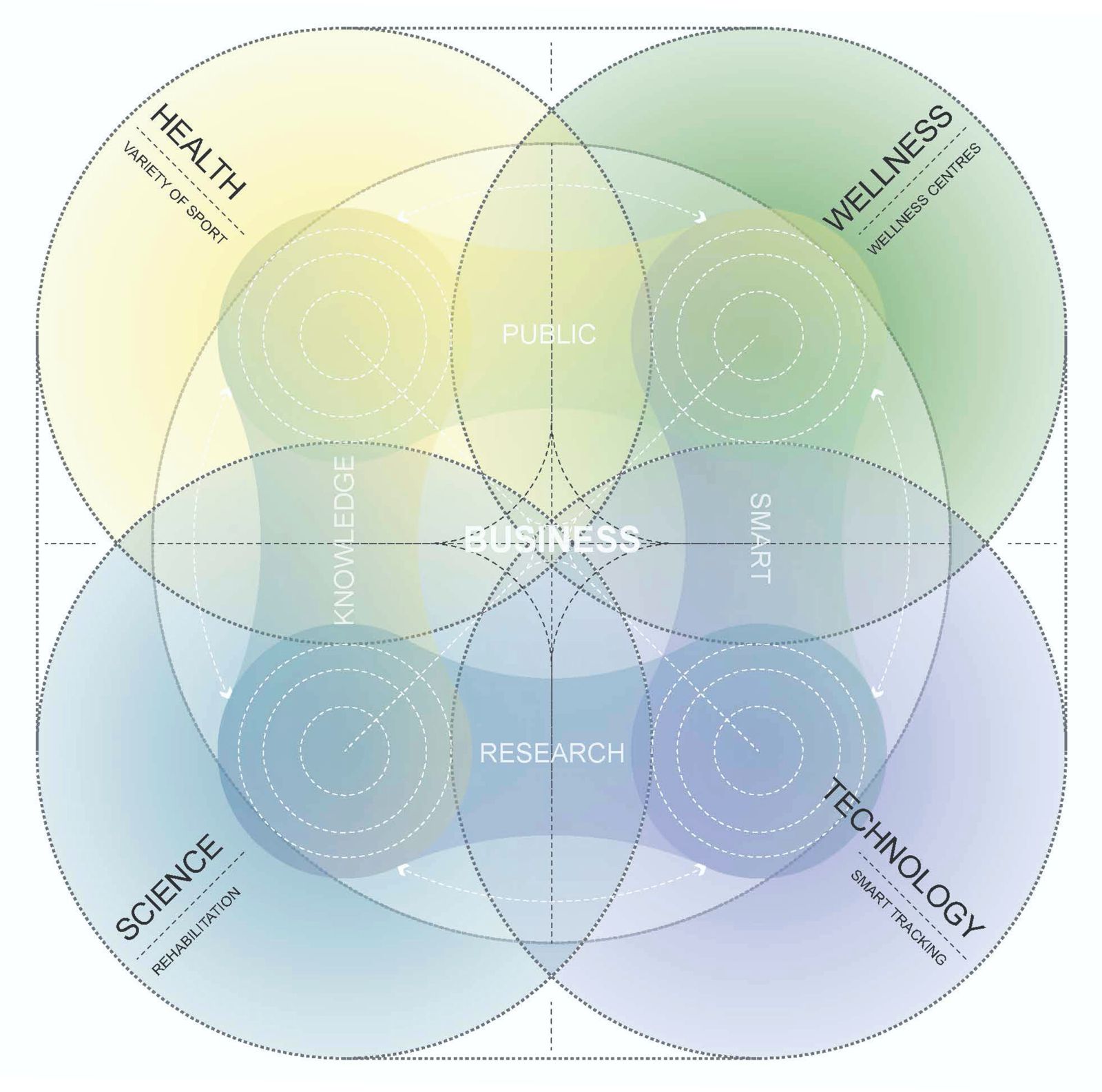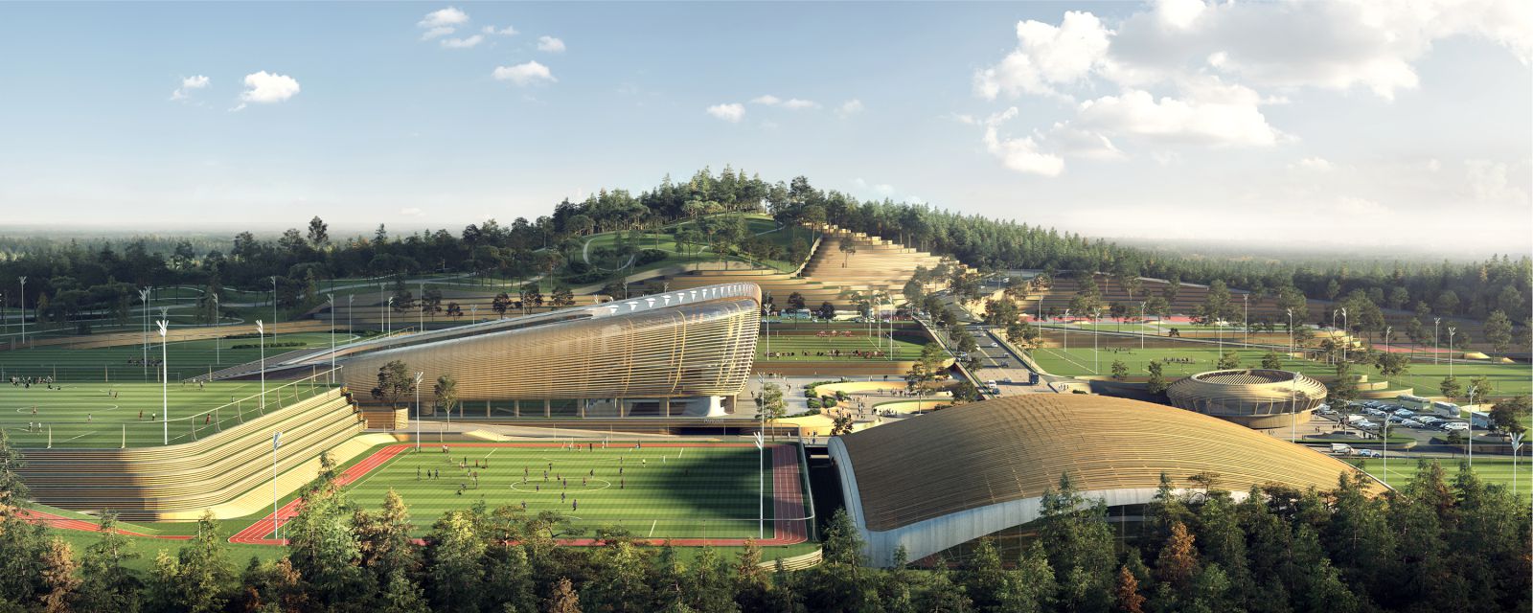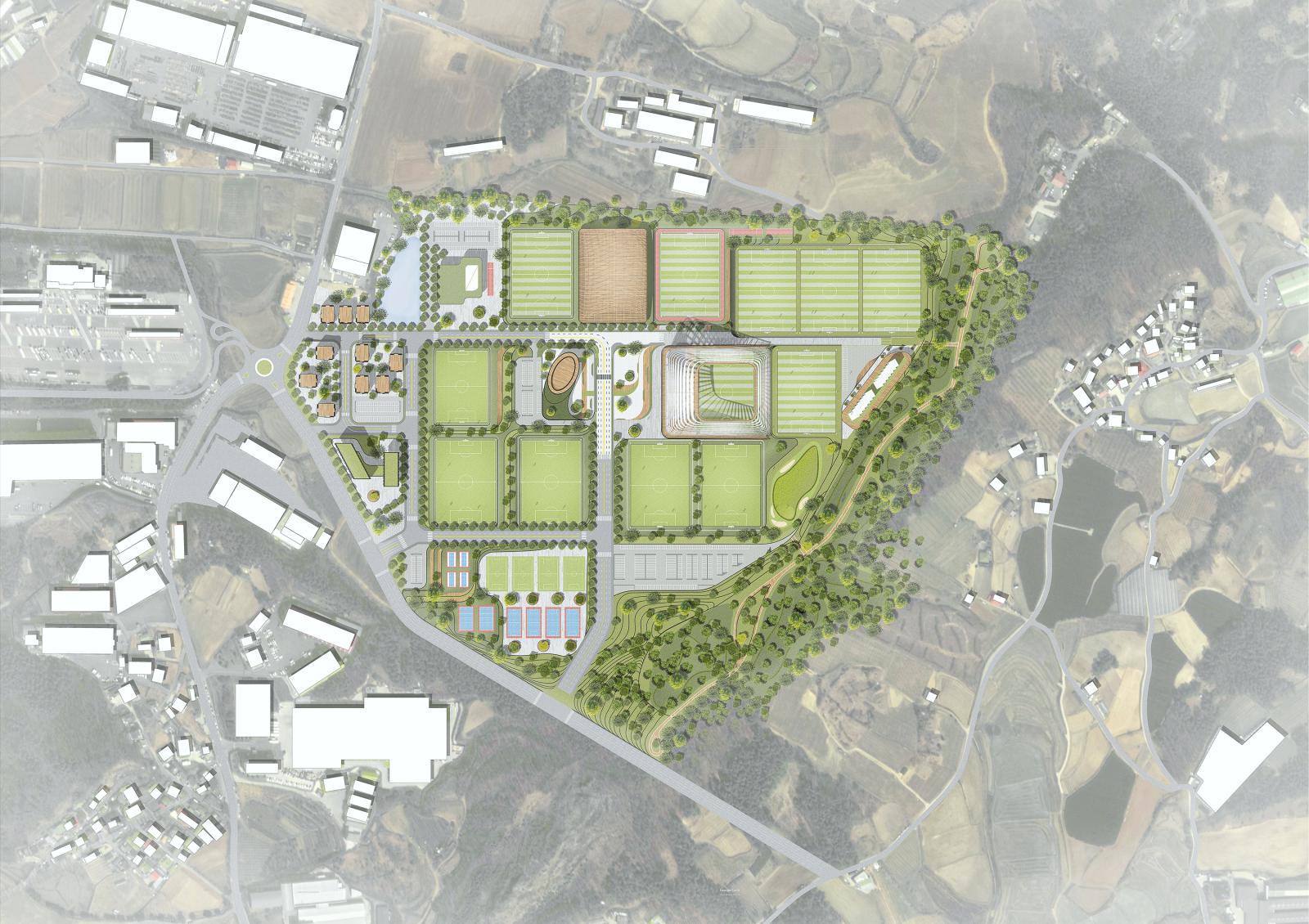UNStudio’s masterplan – the result of an in-depth collaboration with industry specialists – was selected as the winning design in an international closed competition that took place in March this year. Commissioned by the Korean Football Association (KFA), the new state of the art National Football Centre will not only become home to the Korean national team and their trainers, but also a laboratory for future generations of top league players, helping to foster their careers.
Stronger together – teaming up with the industry’s best
For the development of the masterplan, UNStudio gathered together an international team of leading football stadium managers, alongside specialists in sports science and digital data collection. The essential elements for the masterplan are therefore based on lessons learned from other top international football clubs and training centres.
The Johan Cruijff ArenA brings twenty years of knowledge and experience in advising sport projects all over the world, such as for world cup host country Brazil. The stadium is highly regarded internationally as a role model and consultant for modern stadium construction and operation. The stadium also serves as a living lab for developing innovative concepts for stadium management and event experience.
South Korea’s new National Football Centre
UNStudio’s masterplan for the new National Football Centre (NFC) – located on a 450,427 m2 site in Cheonan-shi, Chungnam-do – envisions the future of Korean football, for which an international presence is crucial. In the new NFC, the women’s team and youth teams share the facilities with the men’s national team. The youth training facilities are designed to cultivate top league players, with training from international coaches and specific emphasis on the development of their physical and mental health.
However, the centre is also designed to become an attractive destination for football fans to enjoy the story of Korean football and use the facilities in order to fully tap into the energy of the league. Based on the latest insights into sports science and data technology, the National Football Centre will be an exceptional professional football facility housing two stadiums and over a dozen sports field typologies, natural running tracks and indoor gymnasiums. These facilities will be closely linked to the numerous specialist sports medics and treatment centres that will ensure that the athletes can perform at the top of their game.
A high-end hotel with inside and outside lounge areas, spa, sauna and wellness centre will ensure that the NFC also offers exclusive facilities for players to rest and relax before and after training. The focal point of the masterplan will be the central public plaza, located at the heart of the complex. Here, three primary pieces of architecture – the museum, the indoor stadium and the outdoor stadium – will frame a public pedestrian area that houses restaurants, shops and a variety of (semi) public sports facilities. With its tiered landscape, the large plaza can also host multi-functional events throughout the year.
Branding manual
In addition to the masterplan design, the international competition required that the overall design create a strong brand for the site. UNStudio therefore created an ‘urban branding manual’. This manual serves as a blueprint for key architectural and urban aspects of the masterplan and outlines specifications for various scales of detail that adhere to the original guiding principles of the design. The NFC training facility will lead the way in sports innovation by focusing on ‘Health, Wellness, Science, and Technology’, forming a branding strategy that also strengthens the commercial position of the facility.
Health: Multiple training and conditioning techniques help improve a player’s performance. For this reason, the new NFC is home to over a dozen various sporting field typologies, natural running tracks, and indoor gymnasiums. Wellness: Mental health is closely linked to the physical body’s development and nourishment. As a result, the campus not only provides facilities for the players to rest, relax and relieve stress, the material palette is derived from this essential driver. Science and Technology: Investing in the next generation of athletes is key to the success of any sports programme. This collective gathering of various levels of athletes will provide sports medicine scientists with the wide-ranging data they need to evaluate and custom tailor different training regimens. Source by UNStudio.
- Location: Cheonan-shi, Chungnam-do, Korea
- Architect: UNStudio
- Project Team: Ben van Berkel, Gerard Loozekoot with Harlen Miller, Crystal Tang and Suhan Na, Luigi Olivieri, Zirong Zhao
- Advisors: Amsterdam ArenA – Stadium Logistics and Sports Science: Henk Markerink, Sander van Stiphout, Max Reckers
- Visualisations: Brick Visual
- Client: Korea Football Association, (KFA)
- Building site: 450,427 m2
- Year: 2020
- Images: Courtesy of UNStudio


