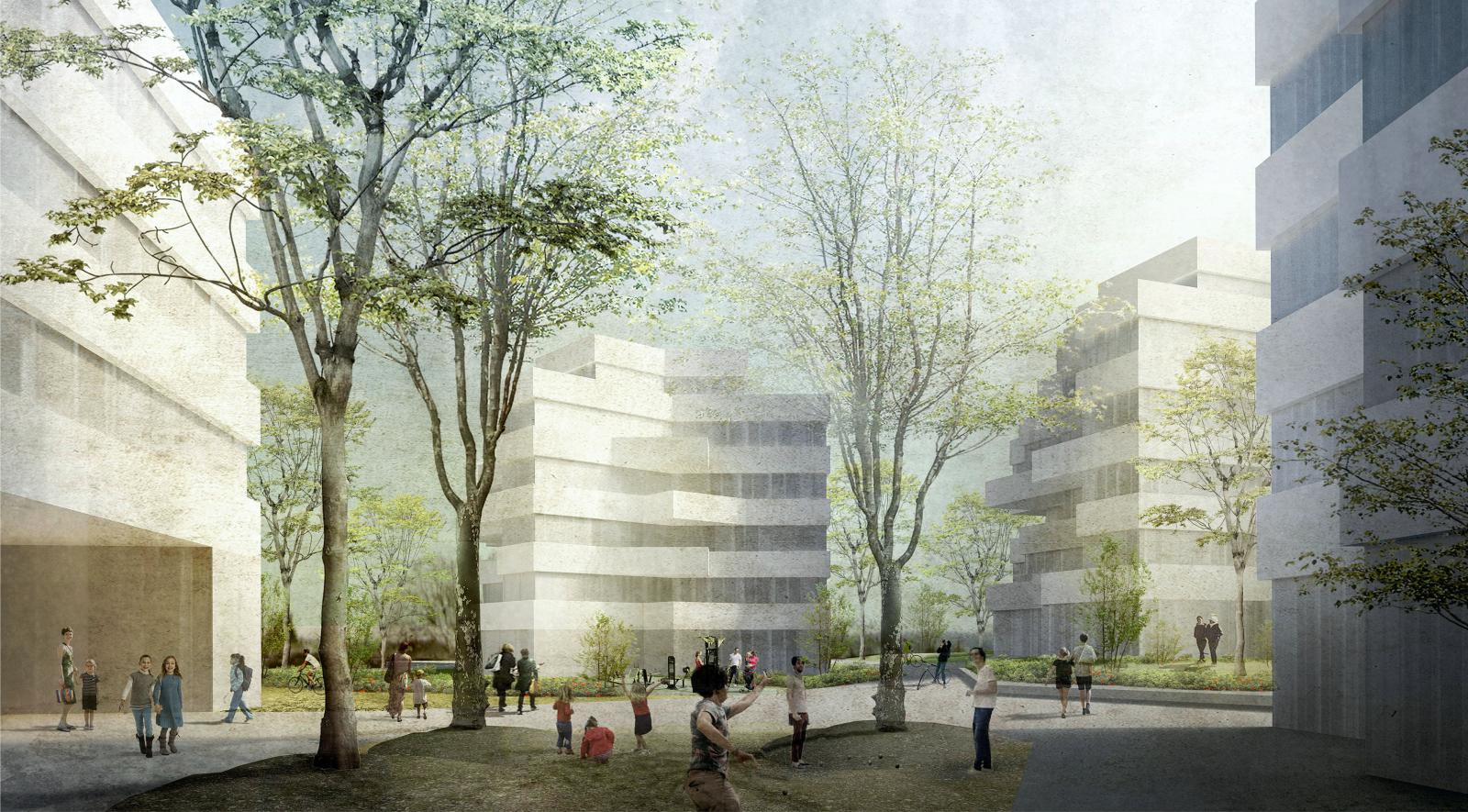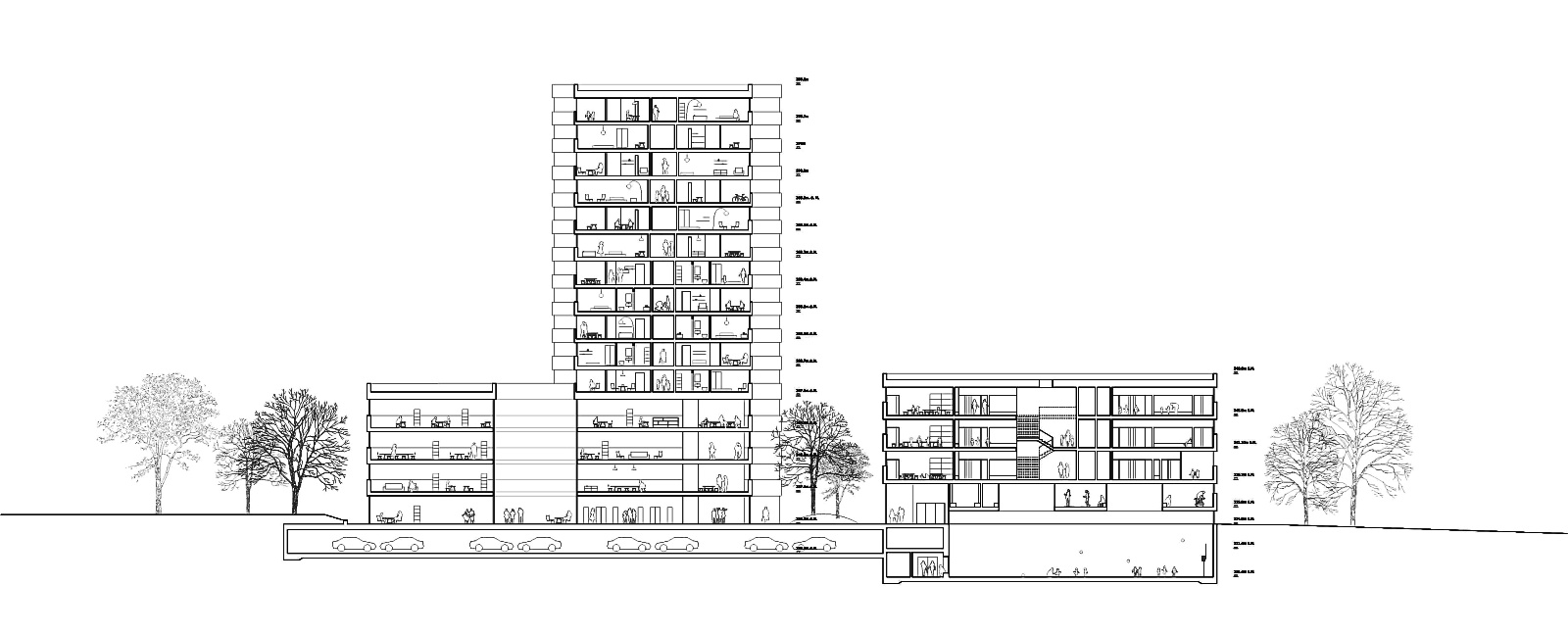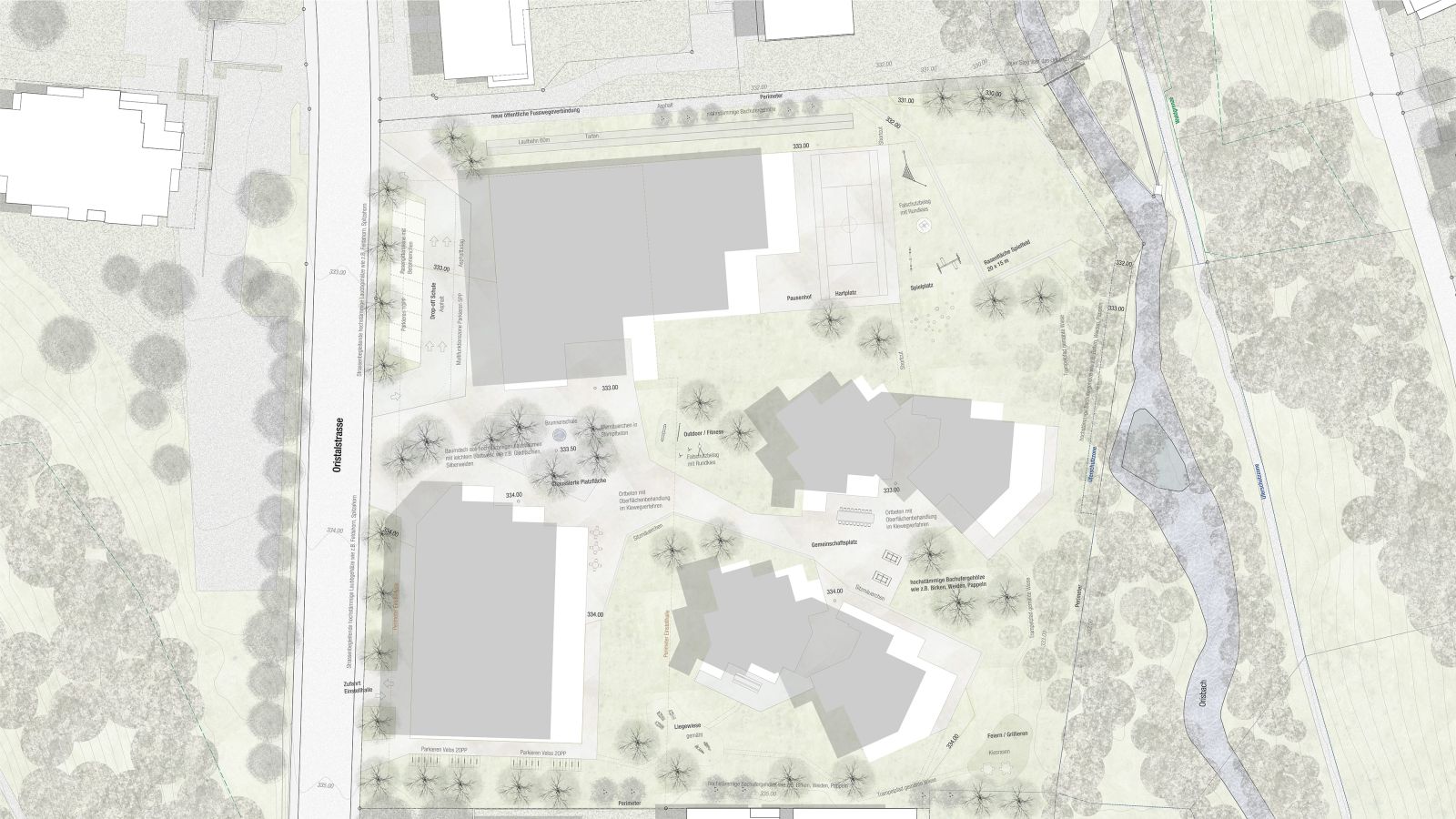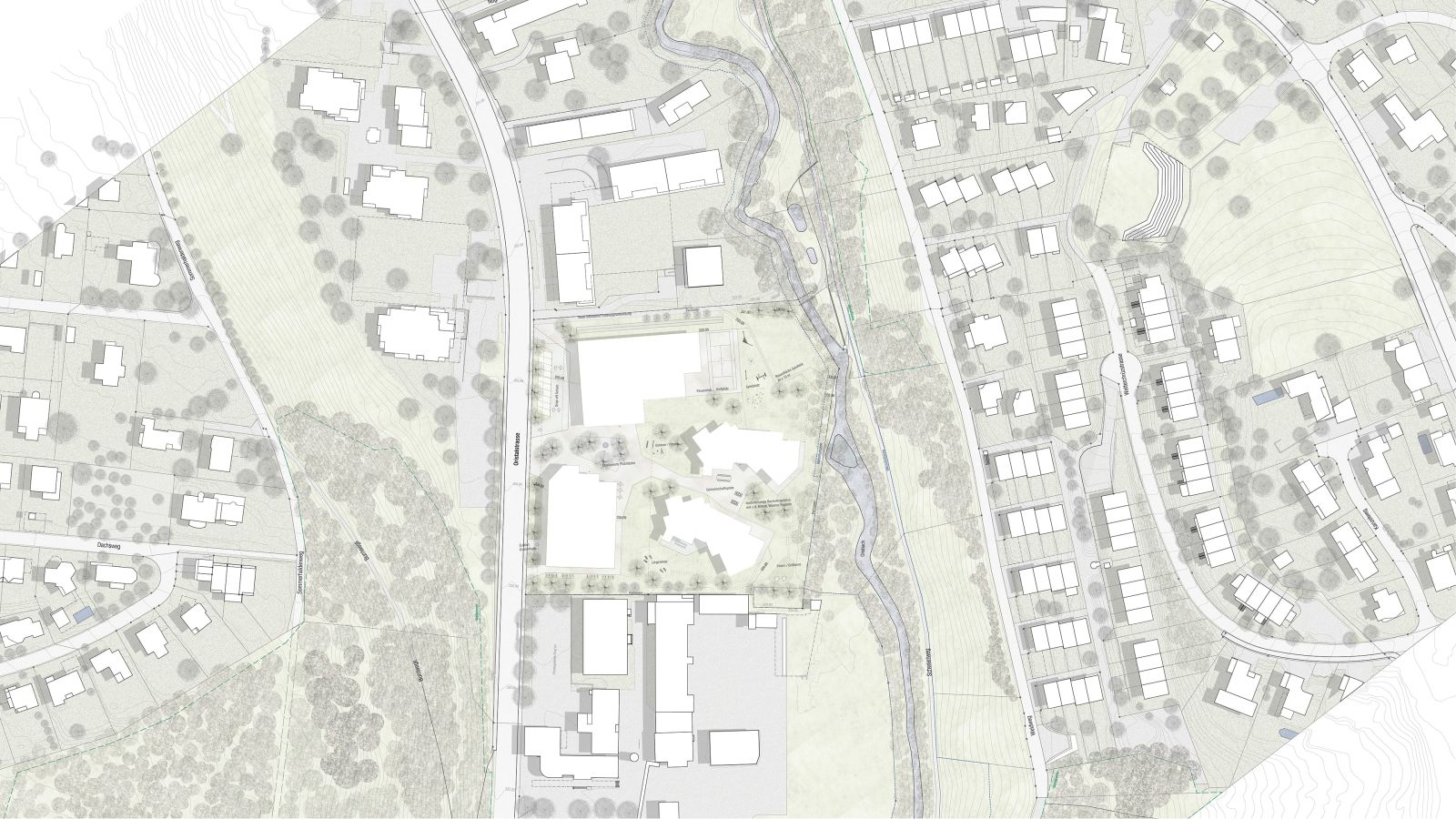In late 2019, FOCKETYN DEL RIO Studio was invited to propose a masterplan design for a plot located on Basel’s outskirts. The plot is surrounded by hills covered with woodland, where industrial and commercial zones stop, and residential buildings begin. FOCKETYN DEL RIO Studio proposes a master plan concept that responsibly distributes living, working, and learning.
Three distinct yet related components tell a story of individuality rooted in the community: All objects share the idea of broken volumetry, while each has its characteristics. Instead of repeating and distributing uses, function, and program across the plot, they each introduce a strong programmatic and urban focus that reinforce the ensemble as a whole. FDRS introduces closely related volumes that manage to retain their distinct individuality. Miquel del Rio, Partner:
Learning, Working, Living
The development consists of four volumes and three types of buildings, strategically distributed across the plot to generate a sense of community and gentle interconnectivity. In the first volume, a four-floor school with a stepped façade is set back from the nearby street. The substantial and stable element with an elongated front on one side frames the plot and creates a gateway to the site.
Towards the inside, the volume breaks up to generate entrances, connections, and spaces of community. The second part consists of two five-floor volumes in the south, where free-standing buildings for residential use are arranged around an inviting plaza. Organized as a group of loose buildings, they allow for greenery to spread. These vertically stacked pavilions offer the residents individual living with a strong sense of community, embedded in nature.
The third volume, positioned closer to the main street, is identifiable as the central building of the complex. In a nod to the neighboring apartments, the shapes of the residential units are vertically expanded. A four-level base with flexible commercial units of varying sizes and an eleven-floor tower with apartments reach a combined height of almost 50 meters. This tower sets a strong urban accent, which solidly anchors the project.
Outdoor Spaces
The positioning of all building volumes creates several distinct outdoor spaces. In the north, we find a square serving as the entrance to the school. In the center of the plot, another plaza is formed, providing access to the two residential buildings. In the east, as a continuation of the school building, a playground for the school is proposed, while finally, in the south, between the two residential buildings, a lush, park-like garden, and, along with the school building, a public path, will serve as connective tissue for the neighborhood. Source by FOCKETYN DEL RIO STUDIO
- Location: Basel, Switzerland
- Architect: FOCKETYN DEL RIO STUDIO
- Project Team: Miquel del Río, Hans Focketyn, Letizia Fürer, Iris Carratalá, Xenia Heid, Andjela Brasanac
- Landscape Architect: Neuland ArchitekturLandschaft
- Consultant: Rapp Mobility Consultant
- Client: Private Investor
- Size: 20,000 m2
- Year: 2019
- Images: DL+ Images, Courtesy of FOCKETYN DEL RIO STUDIO







