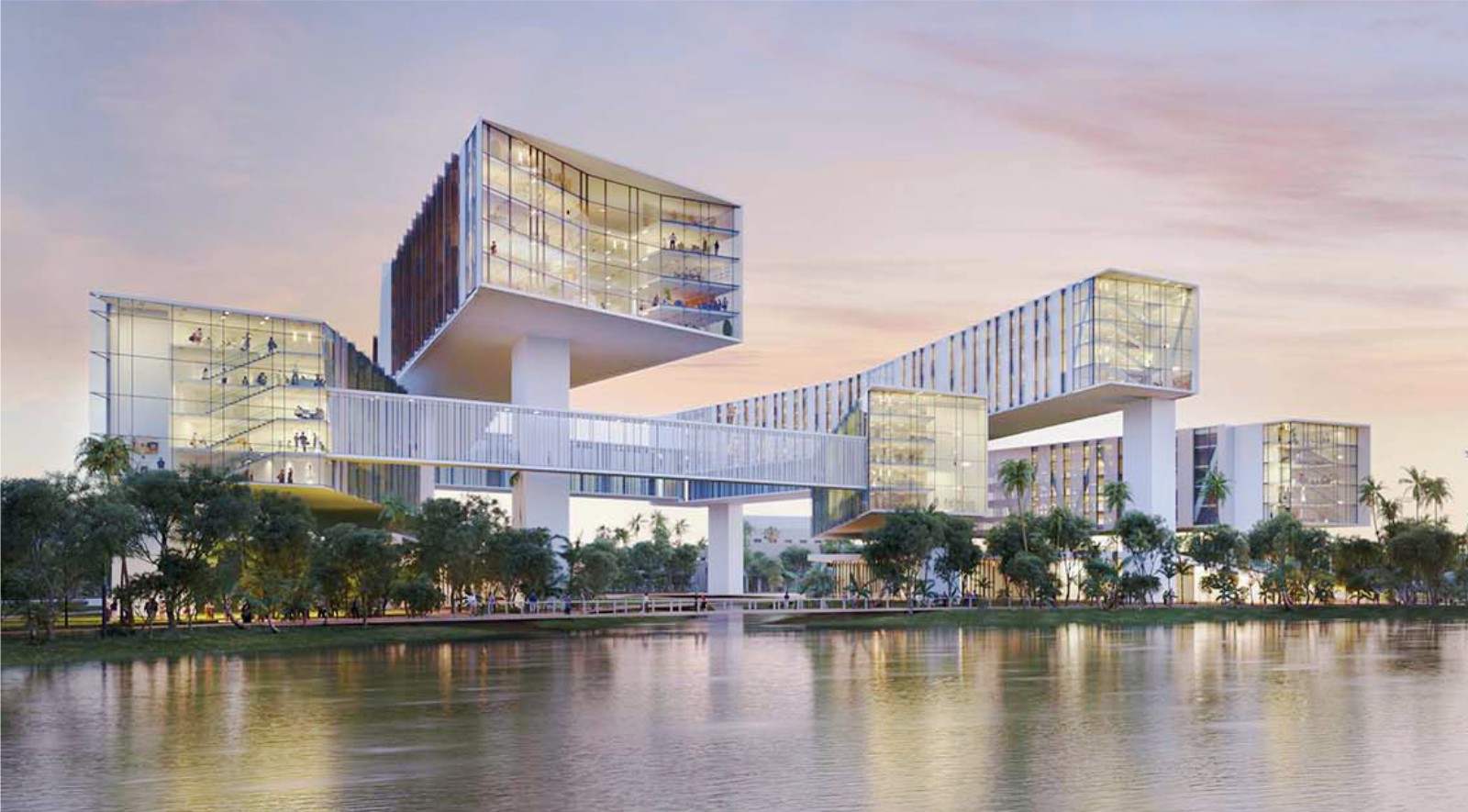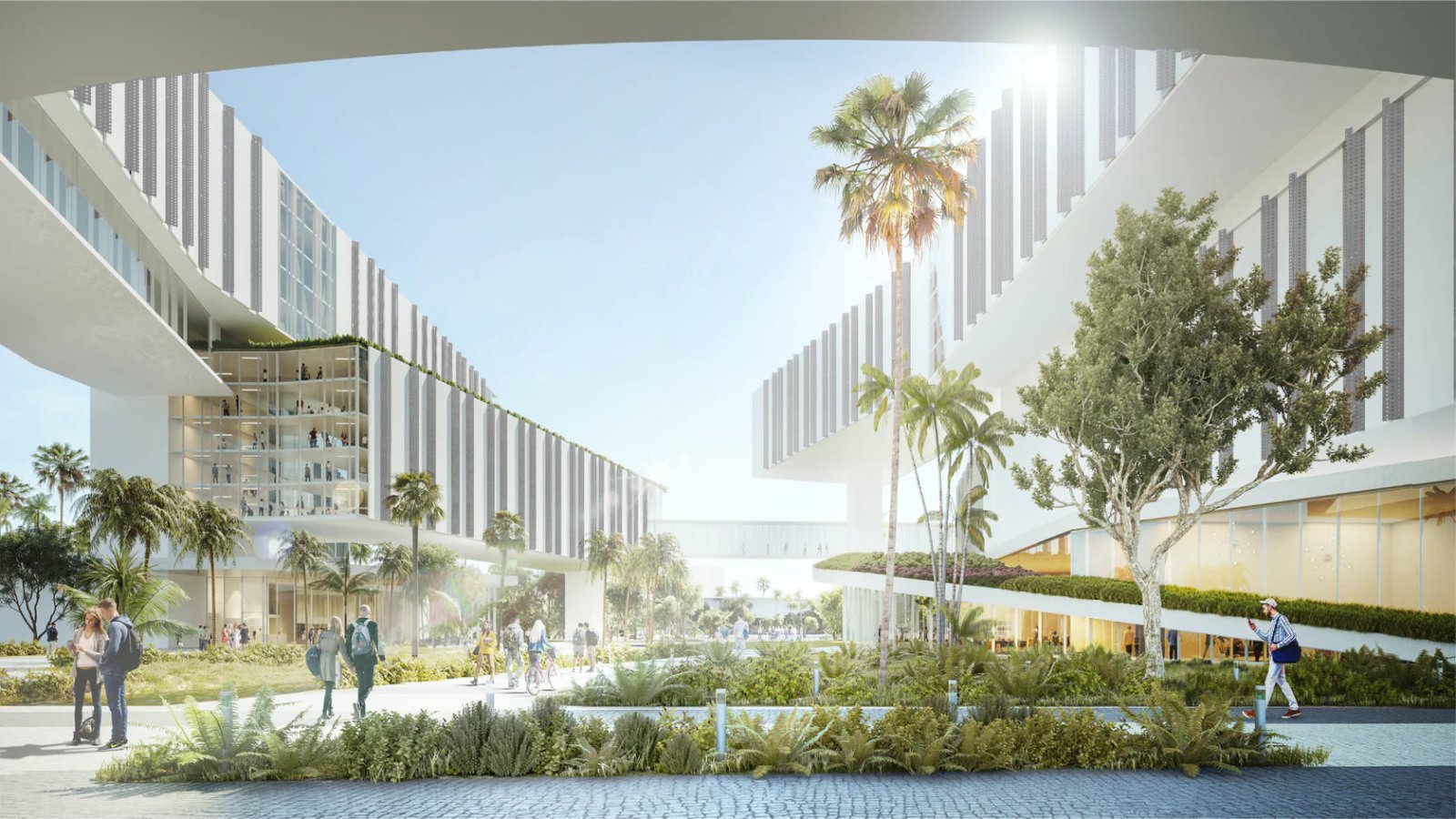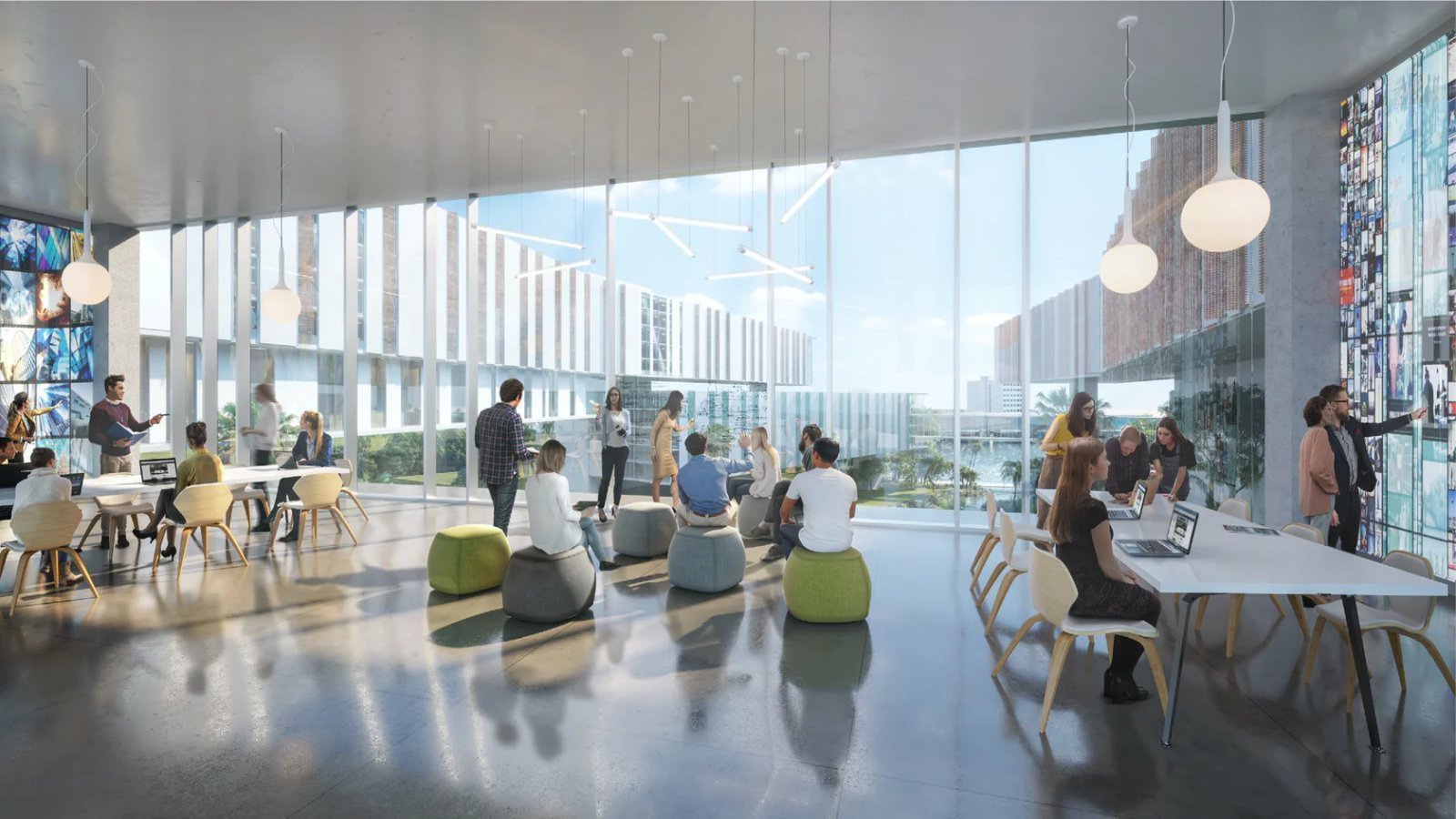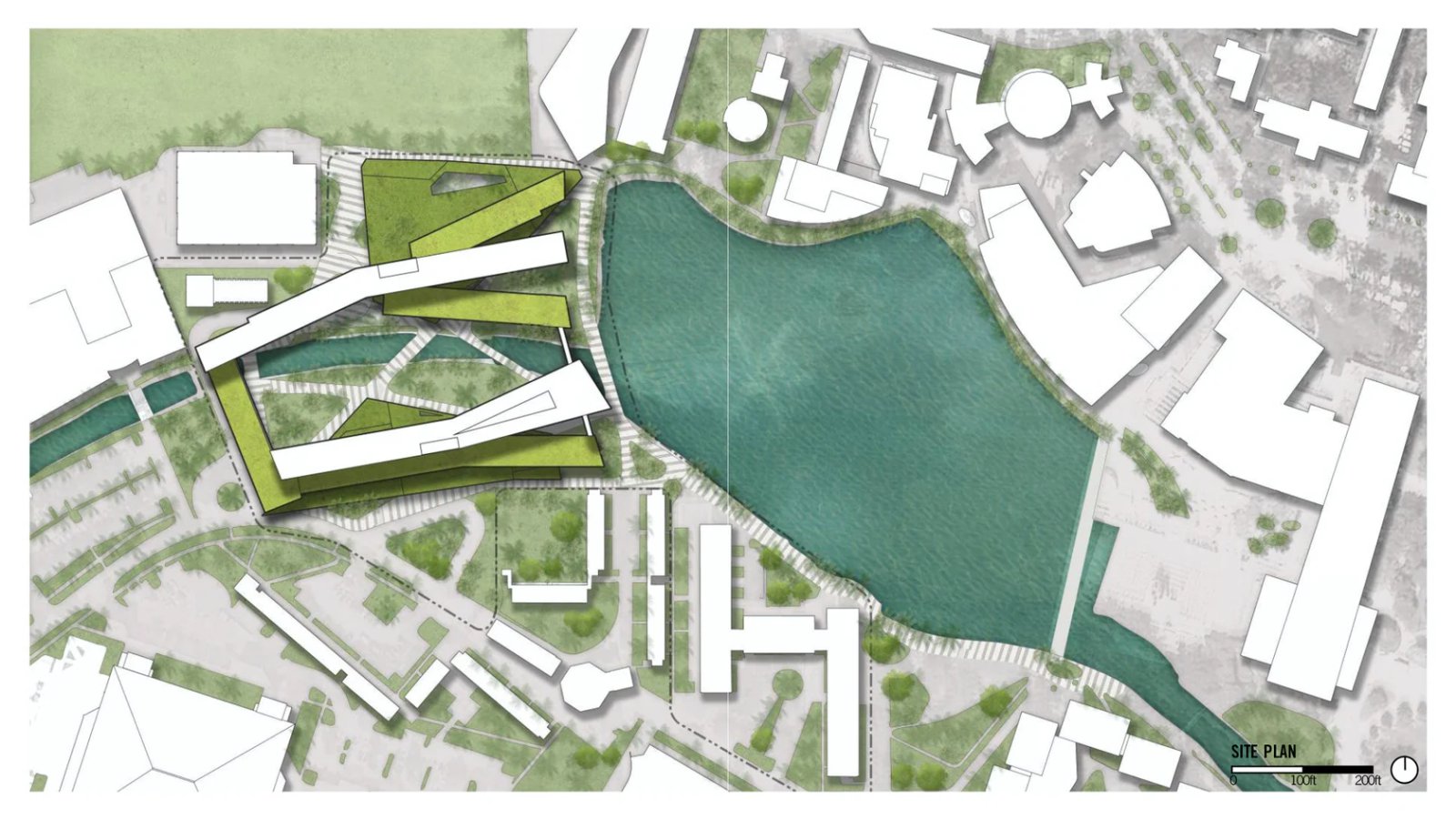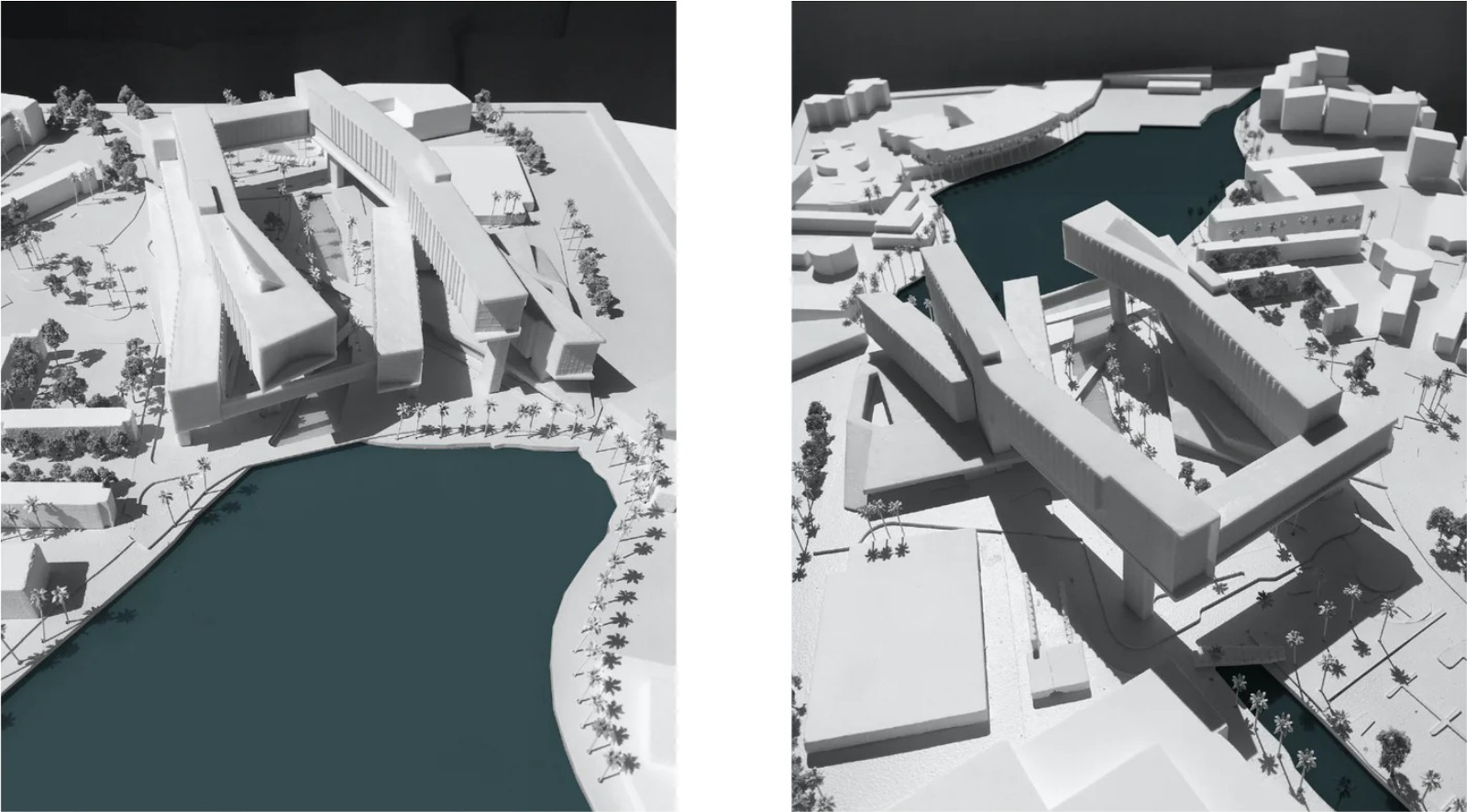Located in the city of Coral Gables, the campus has for decades embraced an environment where buildings are nestled in gardens, allowing for the unique opportunity to dialogue with nature and create indoor and outdoor spaces that are enriched by this climate, with the harnessing of daylight, breezes and the healthy benefits of its landscape.
Imagine then, a vigorous and active campus center, where a garden provides the platform and connectivity from all corners of the campus with communities rising into the sky for commanding views of a campus rich in legacy and strong in vision:
-A campus which creates a canopy into a community where past, present and future are equally celebrated and interwoven.
-A portal created as a monumental lantern representing the new opportunities that this institution brings to its students and its community at large.
-Two welcoming arms housing the vertical communities that extend towards the lake, providing vistas, to the campus, and east towards the heart of the city.
-Several pillars anchor carefully into the garden, with the main two becoming the new doorways to the future, and where the public amenities transform a passage way into a vibrant destination for the campus to gently flow thru and to invite the existing academic buildings to define and participate of this new hearth.
The “Student Village” represents a culture that celebrates diversity and dynamism. A resolute effort to be future-ready and a historical commitment to a healthy environment that fosters collaboration, engagement, knowledge, and creativity. Source by Perkins and Will.
- Location: Coral Gables, Florida, USA
- Architect: Perkins and Will
- Status: Concept
- Size: 300,000 sqft – 500,000 sqft
- Year: 2019
- Images: Perkins and Will

