The design team – ECHO urban design, Orange Architects, More Architecture, Studio Nauta and MoederscheimMoonen Architects – has adopted an integral approach which led to this winning concept with a strong focus on social inclusivity, as well as climate adaptation. ZoHo is an area adjacent to Rotterdam’s CBD and Agniese district. In the past decade, creative professionals have turned a brownfield into a lively creative district.
Densification with identity preservation
In our winning design we have identified space to accommodate multiple ambitions and withstand long-term development. We have built upon what is already there: a strong community of creative
professionals working in studios and workshops. We add new layers to keep this creative population in the area and are able to allocate residential space for a mixed population. We strive to keep social and
middle class in the city.
Stacking and intertwining ambitions
We stack three habitats: lab, land(scape) and city. Where a mix in housing (from social to privately owned, from micro-apartments to townhouses where studio and living space is combined) is spread across the levels. The main thought behind the plan is that we don’t just stack different layers, but intertwine layers by adding collective spaces for social cohesion. With the rooftop park as the most
visible and defining feature.
Climate adaptation in a sponge city
The elevated moor park makes this design climate adaptive, as the area is prone to flooding after downpours. It is a little sponge city with an underground reservoir and irrigation system for extreme draught in summertime. A unique climate adaptive concept that does not have to be connected to the sewer system.
Social inclusion by configuration
Social inclusion and cohesion is created by a mix in typologies and social housing, work spaces, collective spaces and in the way these are configured. We have reused existing plot sizes and all components can be (re)built separately in time. We have added a shared mobility hub on a large scale with cars, bikes and scooters.
Collective spaces that contribute to social cohesion – including the rooftop park, a ‘living room’ and a sports facility can be found within the three habitats and are accessible for all existing and new ZoHo residents, as well as the neighboring Agniese district. Source by ECHO urban design, Orange Architects, More Architecture, Studio Nauta and MoederscheimMoonen Architects,
- Location: Rotterdam, Netherlands
- Tender coordination: ECHO urban design
- Design Team: ECHO urban design, Orange Architects, More Architecture, Studio Nauta and MoederscheimMoonen Architects
- Partners: Workspot, Kickstad, Groos, Bouwinvest, Next Urban Mobility, New Horizon, Short Stay Citizens, Rebel, Boomvanmourik
- Client / Developer: Leyten & Stebru
- Gross square footage: 67.000 m2
- Year: 2019
- Images: VERO Visual, Courtesy of ECHO urban design
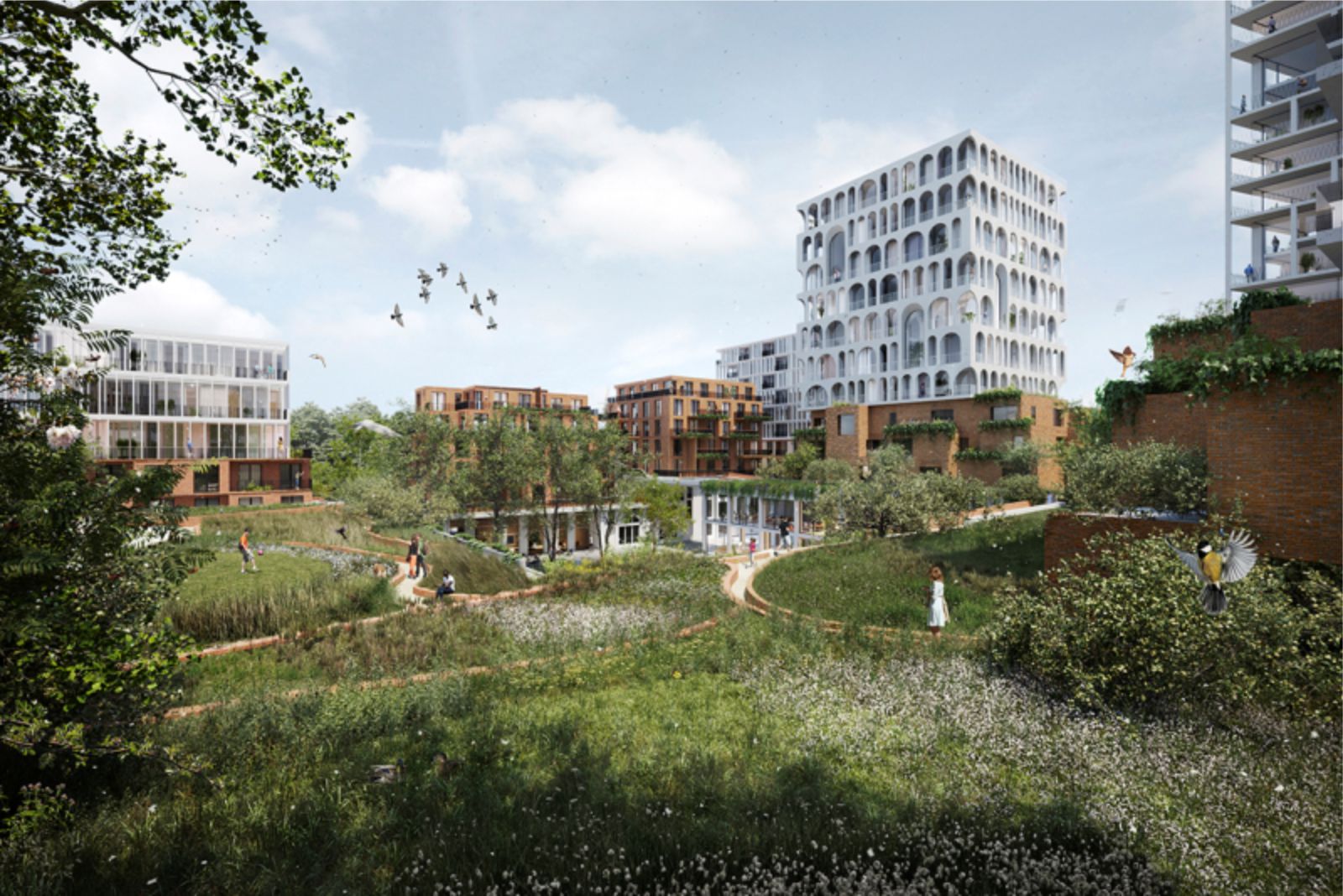
Image © ECHO urban design, Orange Architects, More Architecture, Studio Nauta and MoederscheimMoonen Architects 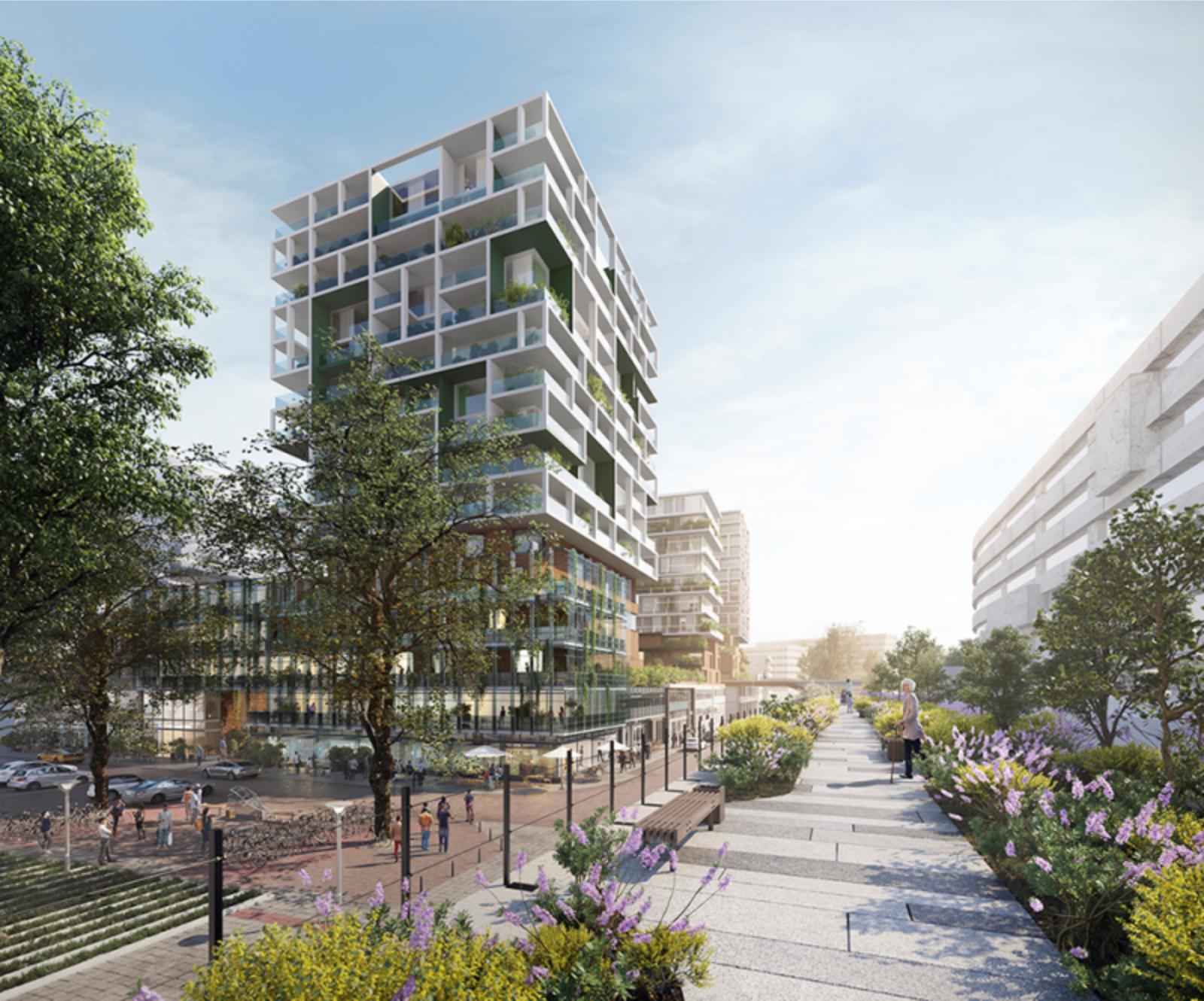
Image © ECHO urban design, Orange Architects, More Architecture, Studio Nauta and MoederscheimMoonen Architects 
Image © ECHO urban design, Orange Architects, More Architecture, Studio Nauta and MoederscheimMoonen Architects 
Image © ECHO urban design, Orange Architects, More Architecture, Studio Nauta and MoederscheimMoonen Architects 

Overview 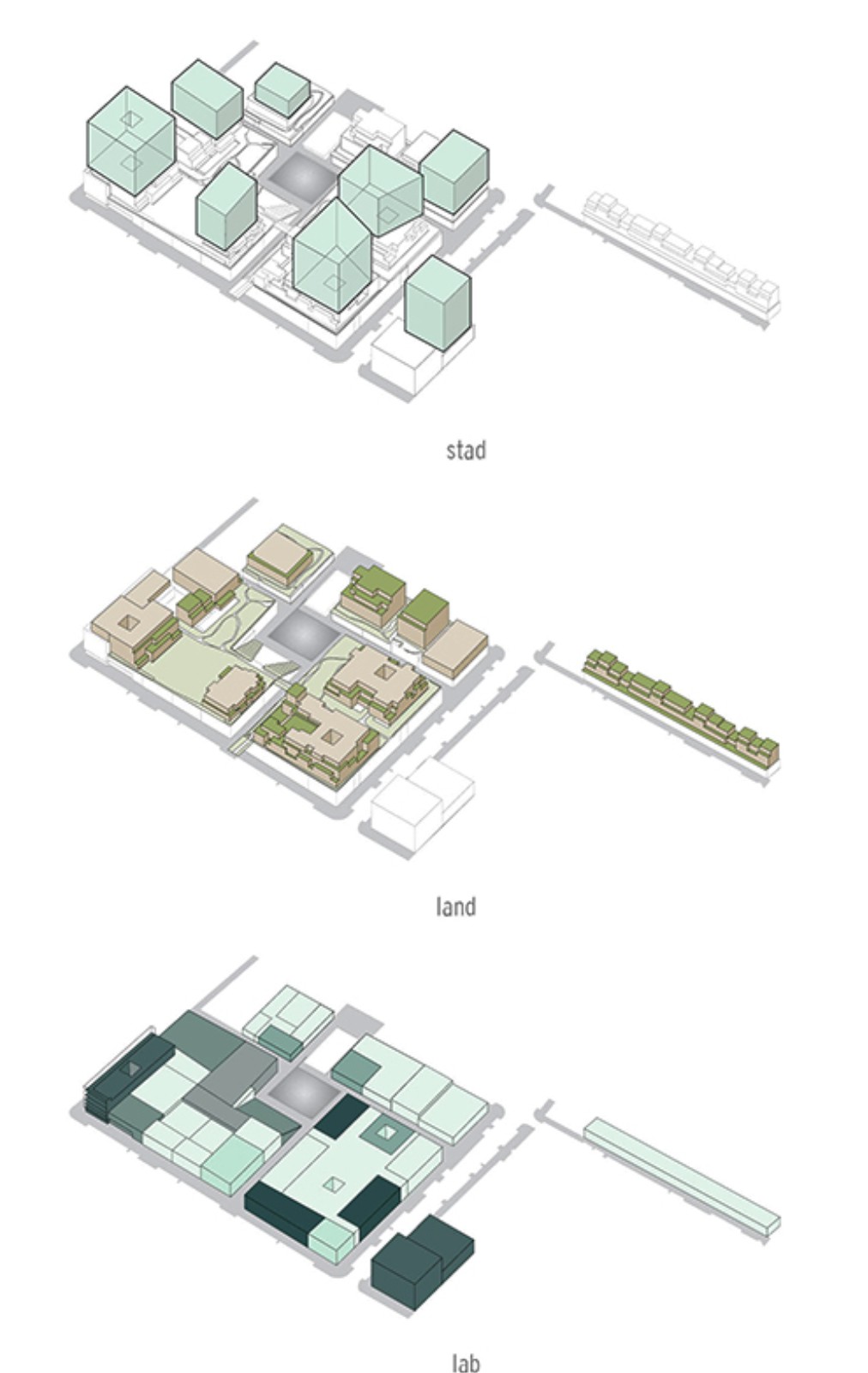
Lab Land City 
Typologies 
Embedding 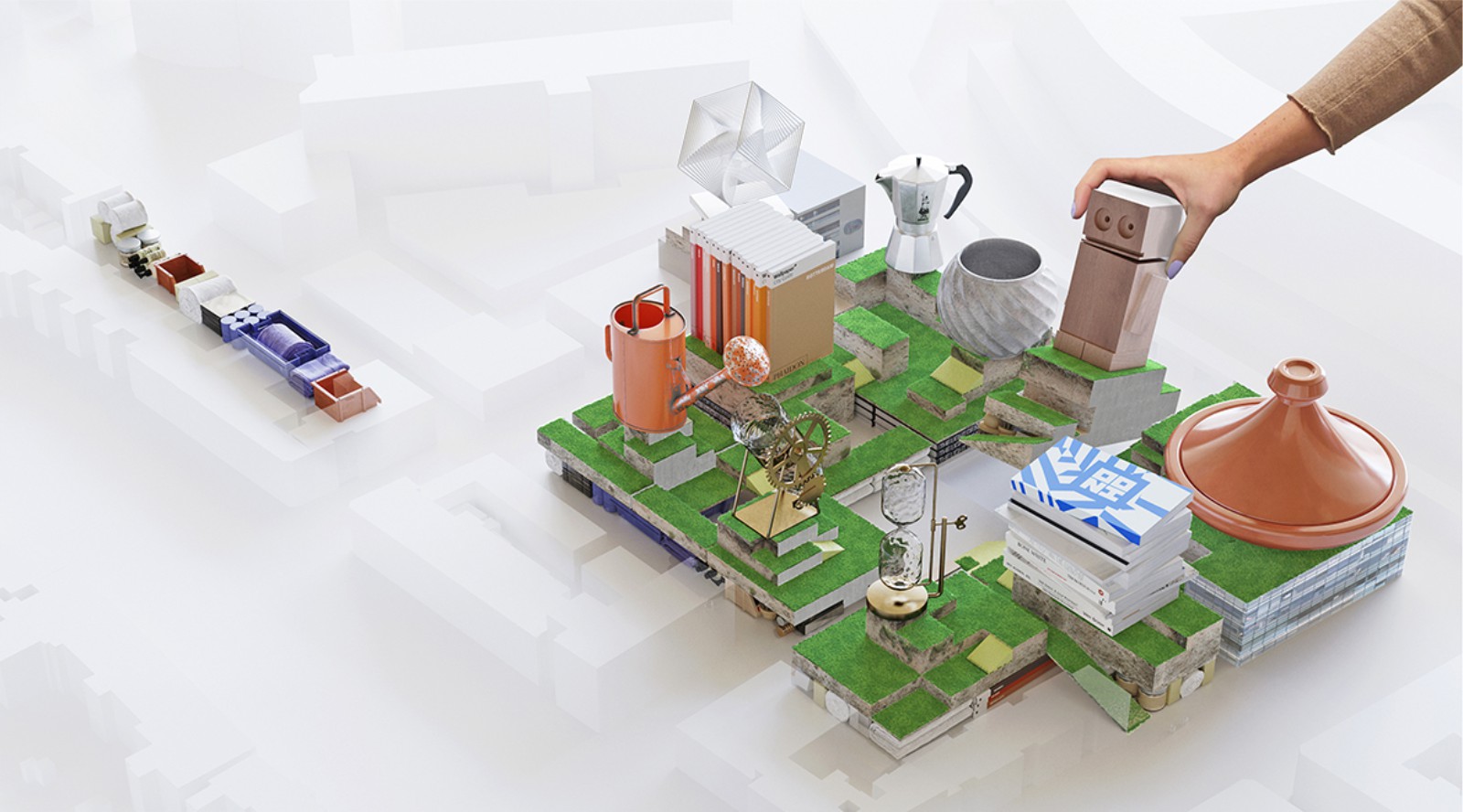
Dynamic Urban Plan 
City Entrance 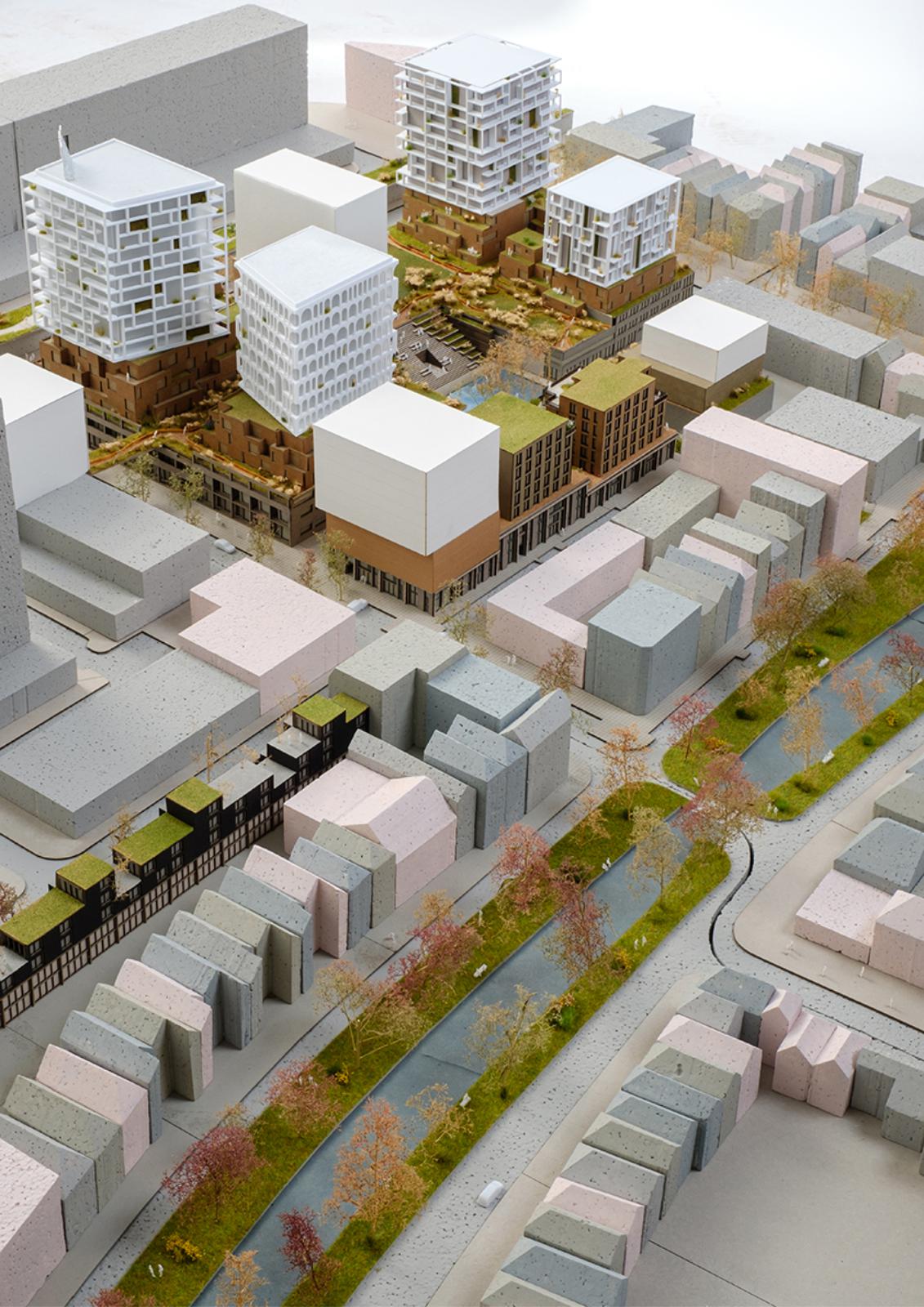
Model


Thank you for your website post. Manley and I happen to be saving to buy a new book on this matter and your article has made people like us to save money. Your thinking really responded all our questions. In fact, more than what we had recognized prior to when we stumbled on your wonderful blog. My partner and i no longer have doubts and also a troubled mind because you truly attended to all of our needs here. Thanks