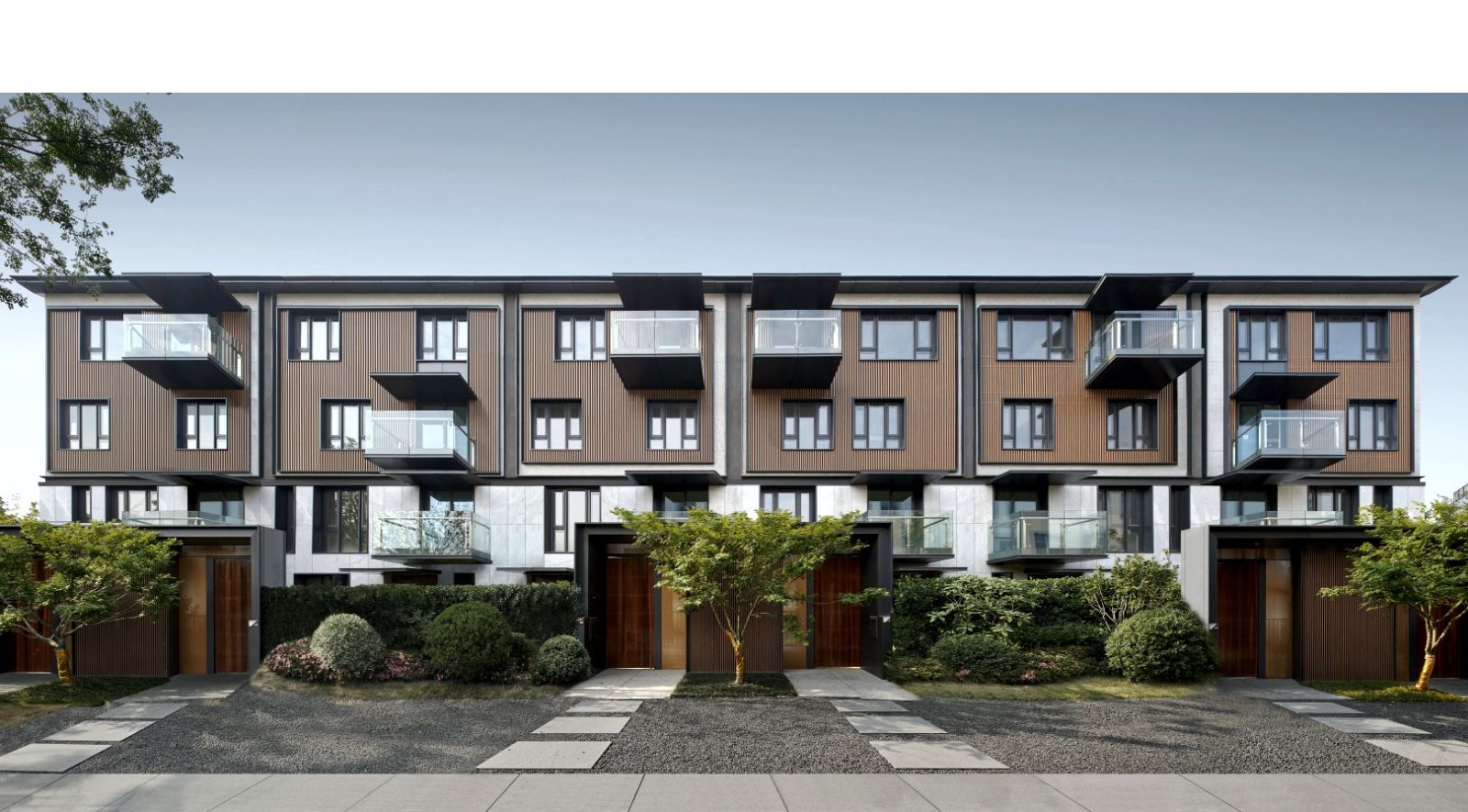Suzhou Stream Villa is located in Lingering Garden area, Gusu District in Suzhou. The planning project is located in the residential life center of The Garden, backed by commercial blocks such as Shantang Street and Stone Road, which can be described as a luxury house in the urban center.
As a high-end villa residential area in Suzhou, the surrounding facilities and current conditions of the project are quite mature: the west side is adjacent to the low-rise Chinese garden, the south side is adjacent to the rehabilitation center and old residences, and the north side is adjacent to the North Ring Expressway. However, the existing buildings and roads around the project have an impact on the building retreat and sunshine, and the actual construction area is not sufficient.
To build
In the overall layout process, we hope to break the conventional design strategy of limited space, focus more on the experience of living scenes, and create the atmosphere of the place through design ingenuity. The artistic realm of Suzhou classical gardens, “without going out of the city corridor, one can get the pleasure of the landscape; while living in the downtown, one can get the pleasure of the forest happiness”, has gradually become the starting point.
Such regional characteristics and gardening techniques also bring associations to this design. We create the space through the linear change of the space sequence, so that this graceful feature continues into the courtyard. According to the current environment of the site, such as roads, green space and folk houses, the overall planning gives priority to the layout of the courtyard space on the side with a stronger sense of tranquility and privacy, and the internal first-grade sidewalk and second-grade roadway are set according to the entrance position.
In the initial design, we incorporated the “courtyard wall” into the building, considering the behavioral scale and hierarchical relationship of people, and creating a deep, winding and secluded atmosphere of the courtyard. The topological relationship between buildings and places becomes the most unique highlight of this project. From the community center to the compound space and then to the courtyard space, we hope to weaken the sense of building volume and strengthen the sense of atmosphere in it through the space pattern of turning and merging.
Therefore, the design concept of “big courtyard – small courtyard – private courtyard – rooms” should be born accordingly. This is also closely related to the creation of private space, semi-private space, semi-open space and open space. As a comfort unit, every occupant of the “house” can see his own yard, which is also an ideal living in a modern city.
The transition between public space and private space also has hierarchical distribution, which produces differentiation with the change of pedestrian line of sight: the wooden grille of the private courtyard creates light and shadow effect, making the scene different and faintly visible. The layout of the small courtyard is relatively open, and the space created by landscape sketches and green plants is the carrier of spiritual experience. As an extension space for culture and leisure activities, the community center is located at the urban interface, continuing the charm of Suzhou city.
Facades and Details
Based on the unique urban charm and land characteristics, we deeply explore the local sense of stone, wood, metal grille, glass and other materials combination, integration of simple nature and modern exquisite beauty. Lychee face stone of New Zealand grey hemp, water washing face stone of New Zealand grey hemp, metal aluminum plate and aluminum plate with wood grain treatment on the surface create light, modern and traditional facade effect through simple and clean architectural form, facade effect combining virtual and real, and modern technology.
Vision
The ultimate goal of residential design is to design and build a kind of living ideal. In the creation of Suzhou Stream Villa, the gardening technique of “seeing the big in details” is not floating on the surface, but more lies in creating a living idea of “wisdom in heart”. Courtyards, sloping roofs, grille walls and water washing surface stone enrich the sense of hierarchy of space, realizing a kind of landscape image and natural landscape infiltration.
Each space becomes a landscape and penetrates into the activities of the occupants, further weakening the volume of the building and enhancing the green atmosphere. Just as the intention implied by the name “Suzhou Stream Villa”, this residential area is hidden among the noisiest land in the city while tries to figure a quiet part. It has the original intention of building an idealized living life, and achieves high-quality construction goals with modern design strategies. Source and photo Courtesy of GEEDESIGN.

Photo Courtesy of GEEDESIGN 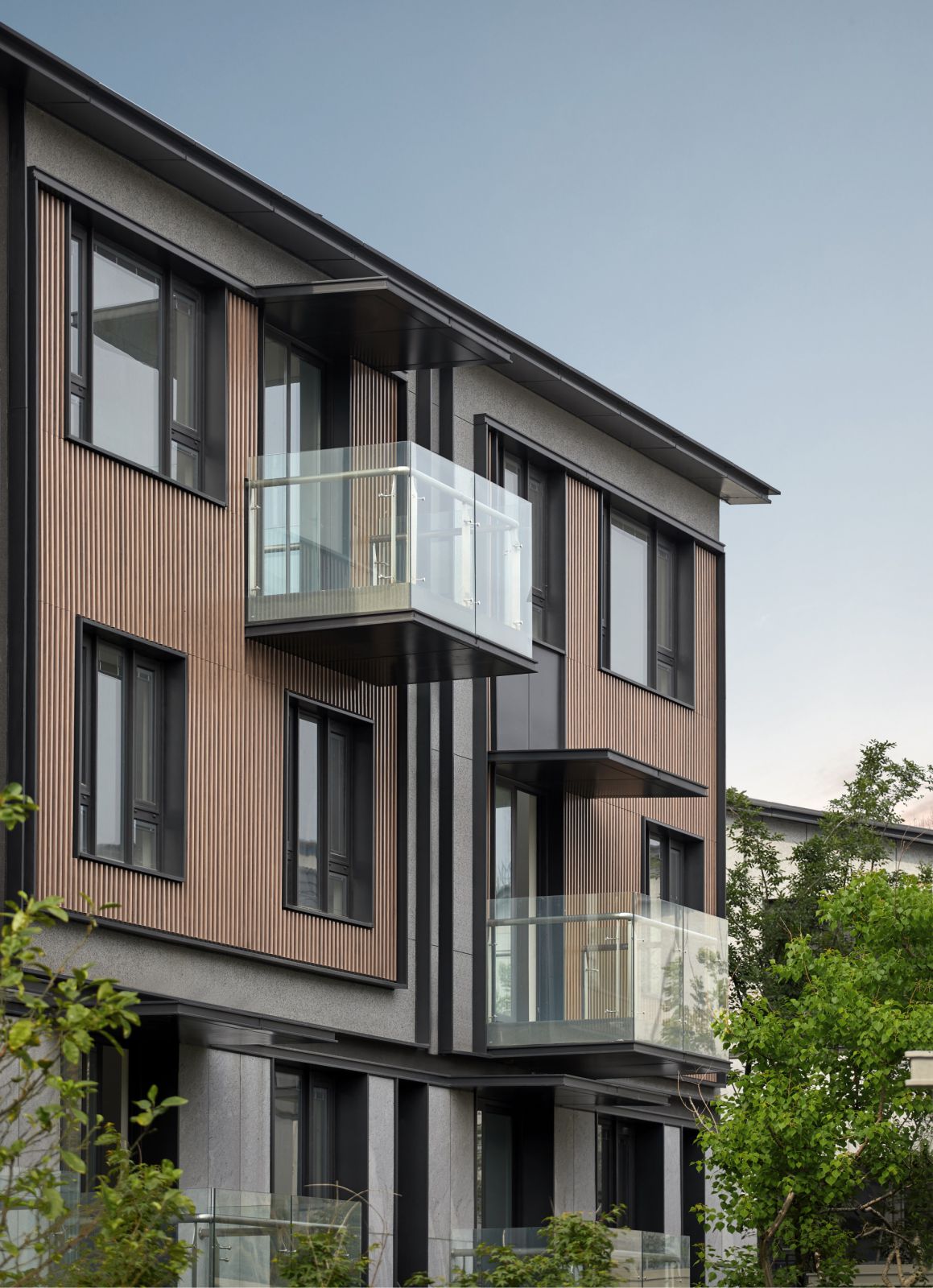
Photo Courtesy of GEEDESIGN 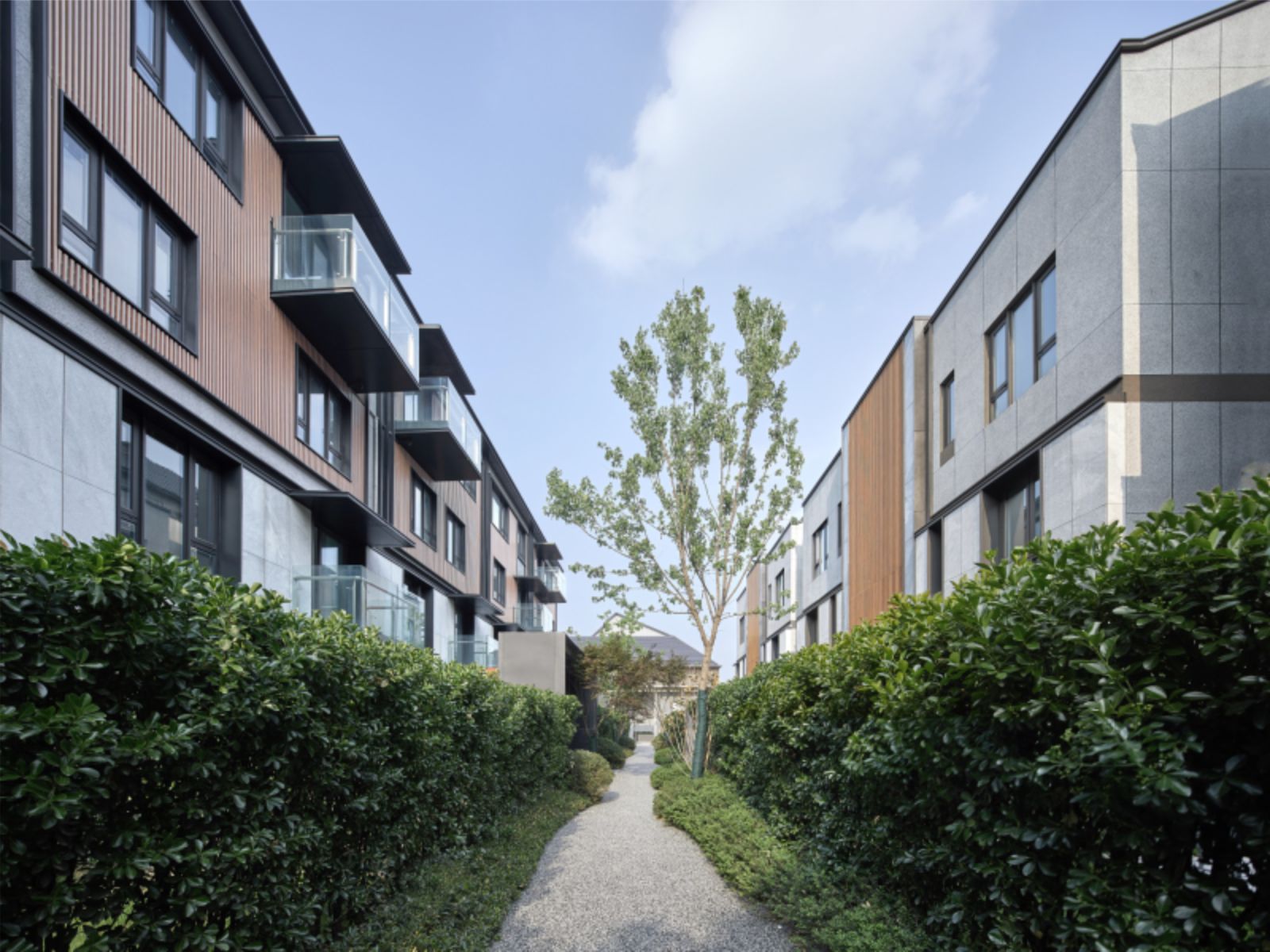
Photo Courtesy of GEEDESIGN 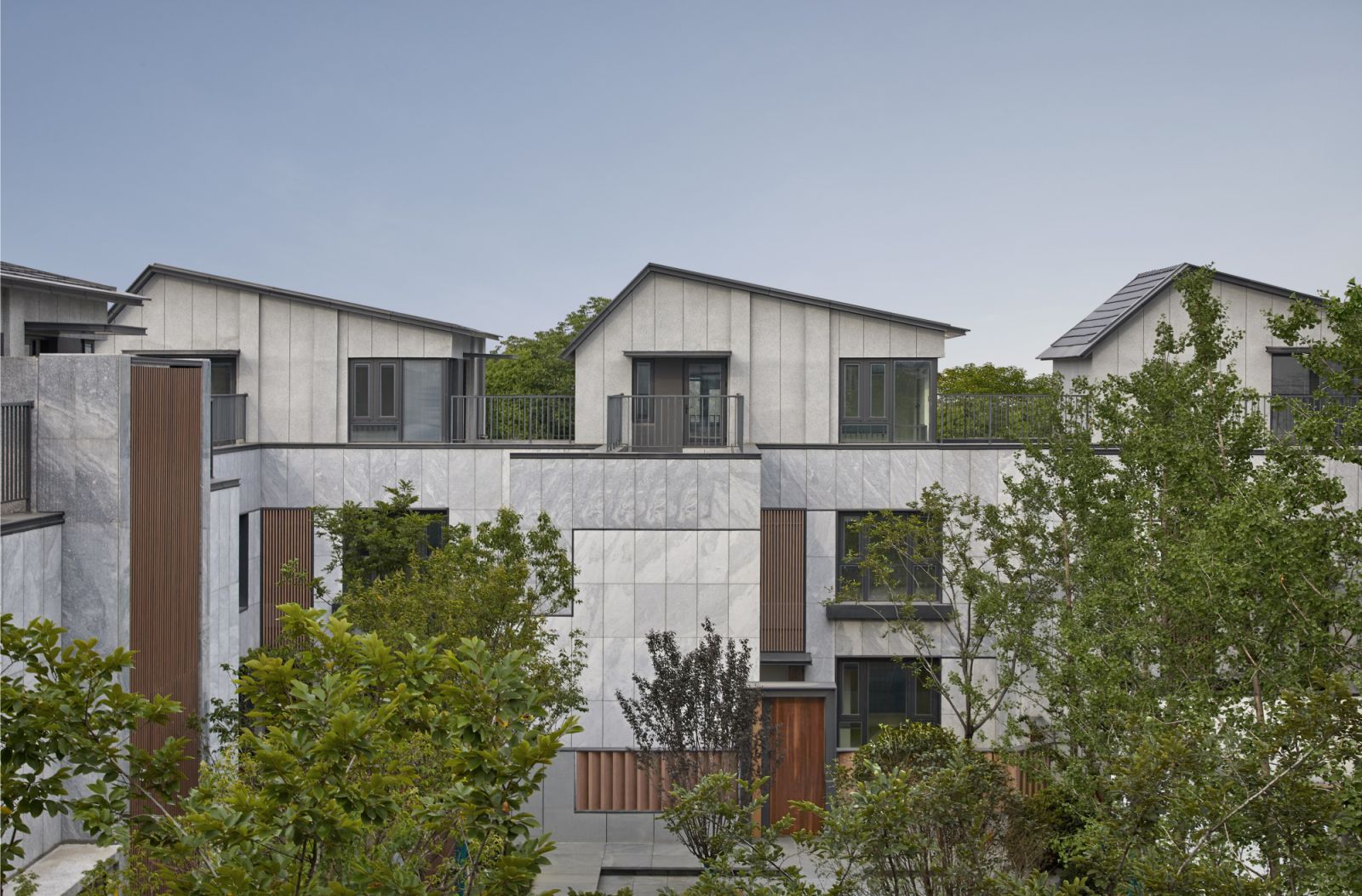
Photo Courtesy of GEEDESIGN 
Photo Courtesy of GEEDESIGN 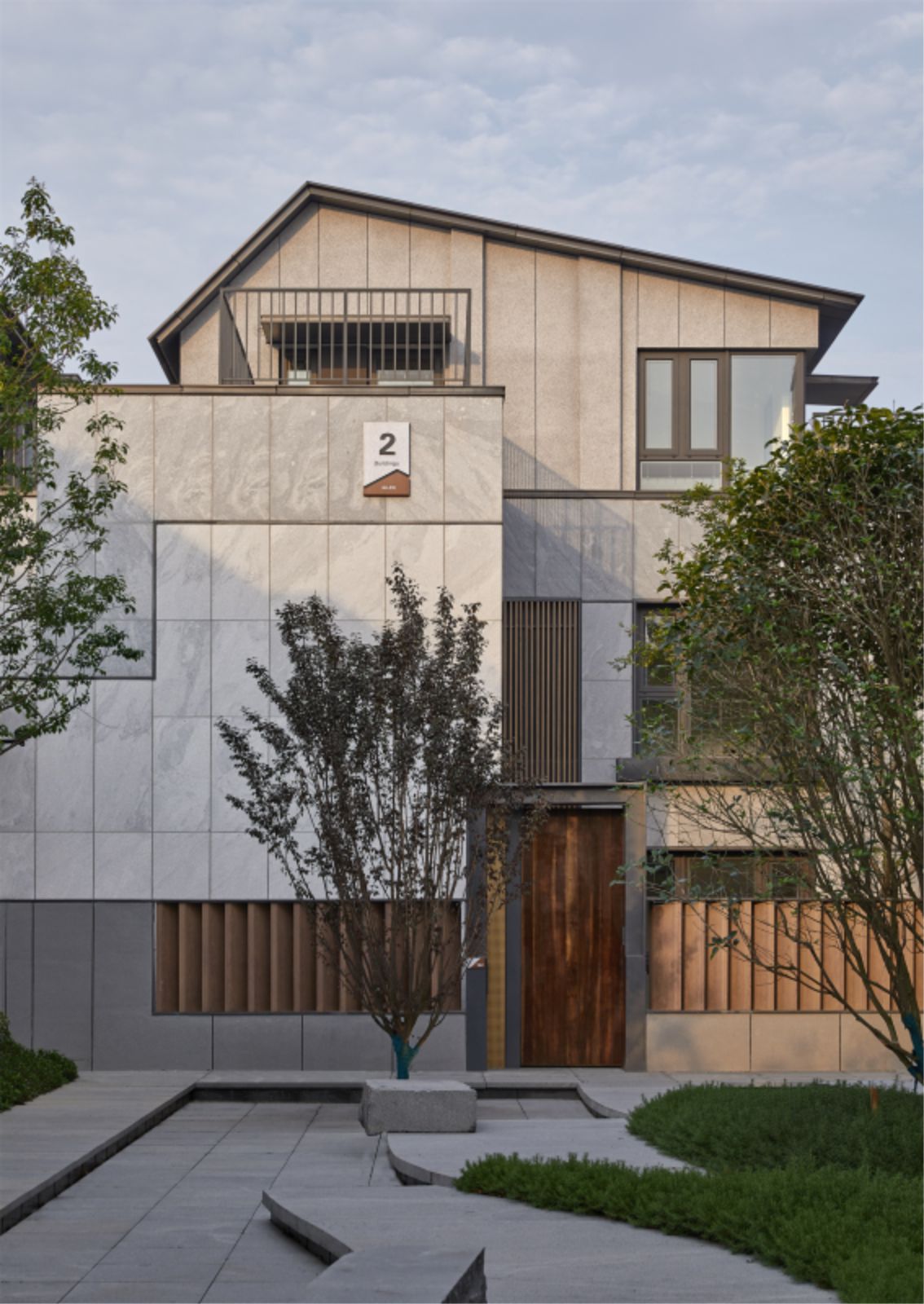
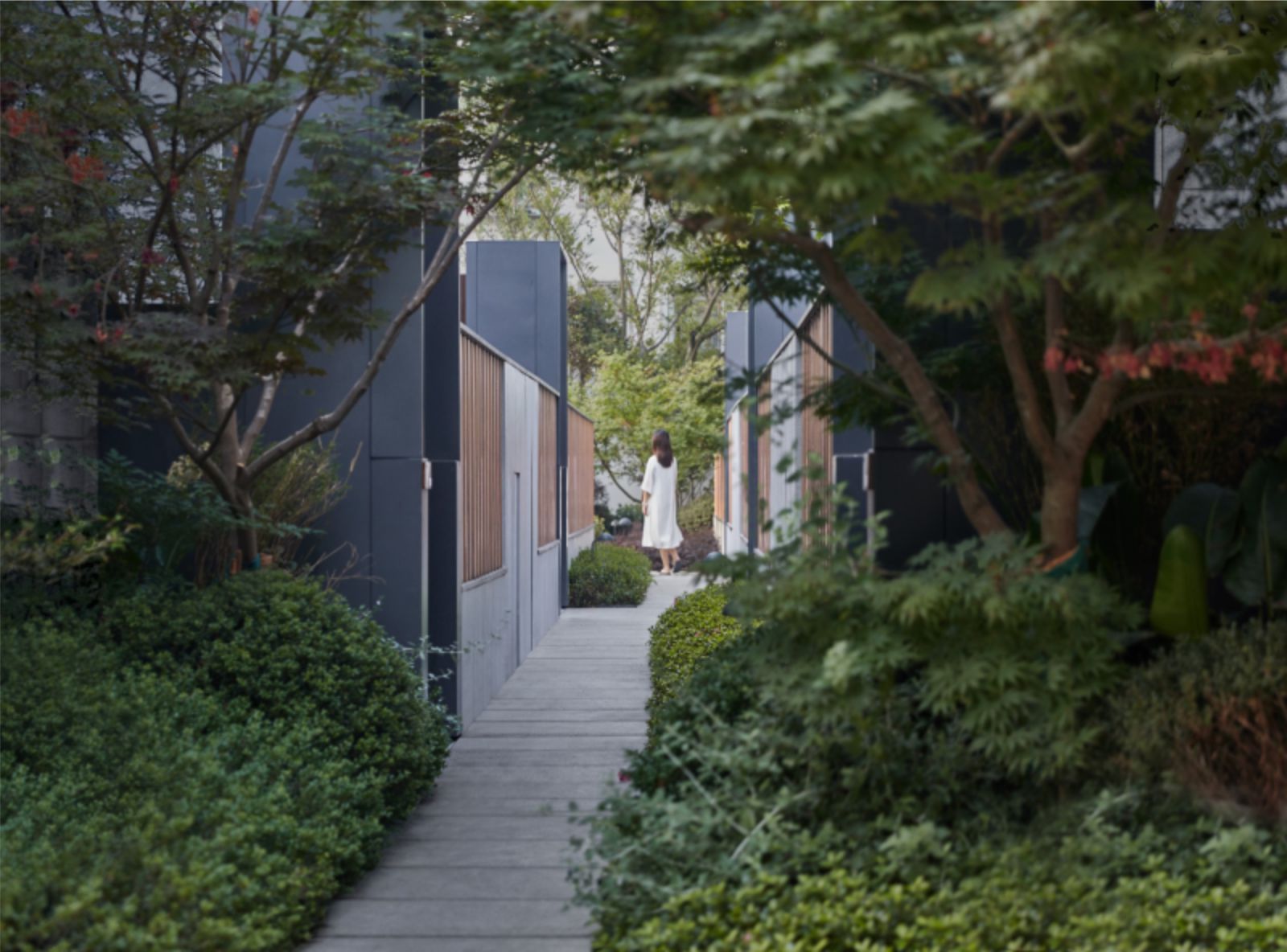
Photo Courtesy of GEEDESIGN 
Photo Courtesy of GEEDESIGN 
Photo Courtesy of GEEDESIGN 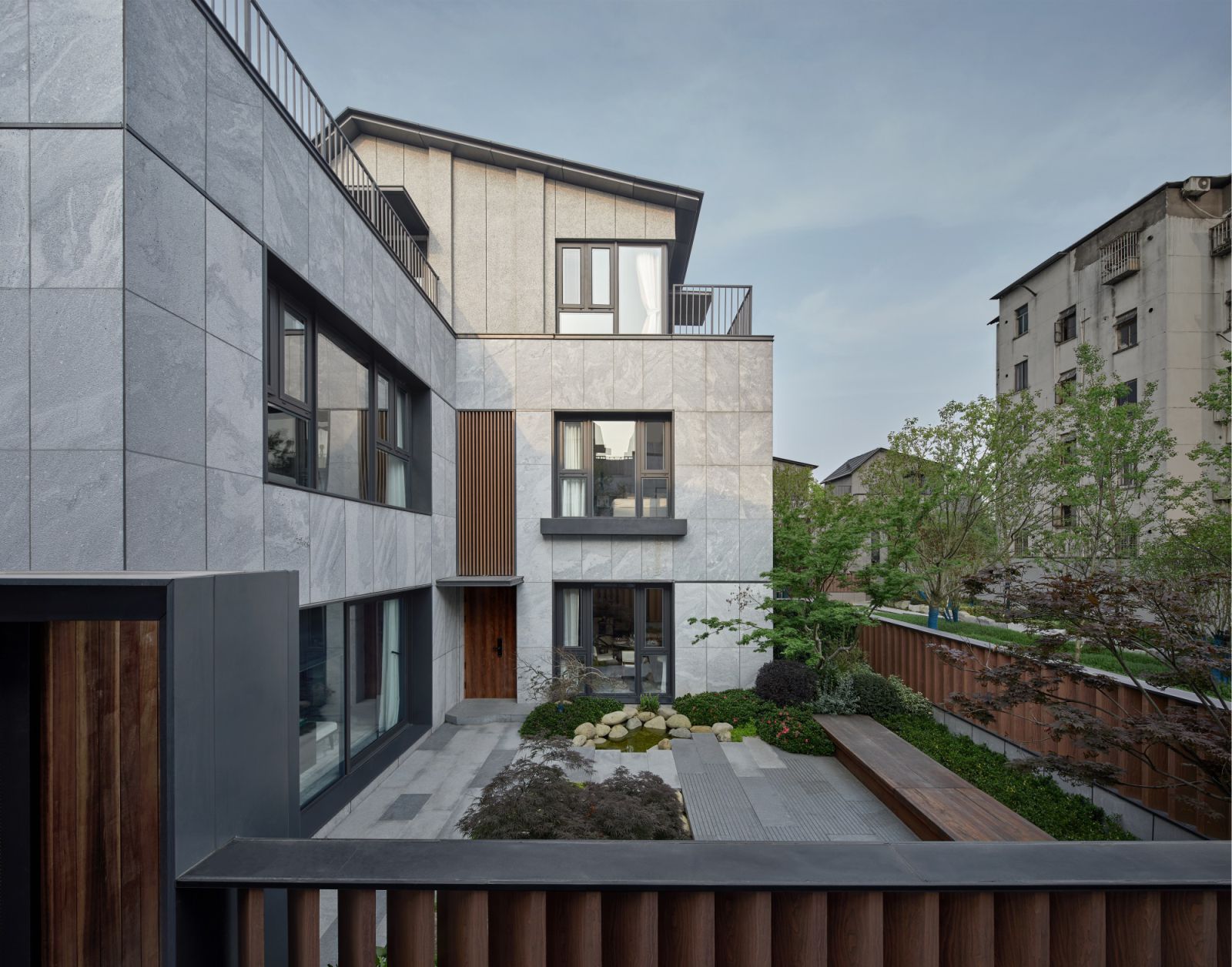
Photo Courtesy of GEEDESIGN 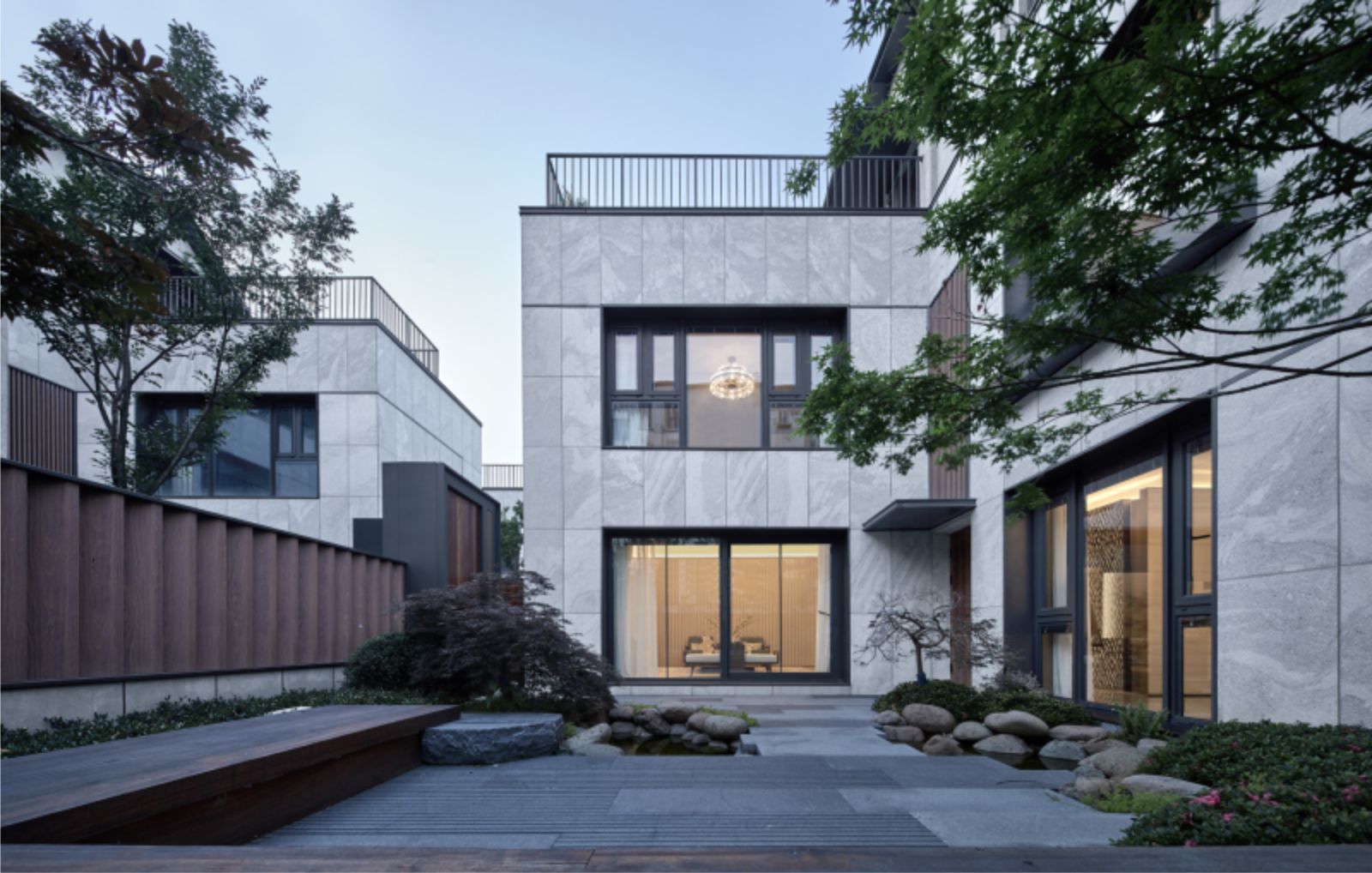
Photo Courtesy of GEEDESIGN 
Photo Courtesy of GEEDESIGN 
Photo Courtesy of GEEDESIGN 
Photo Courtesy of GEEDESIGN 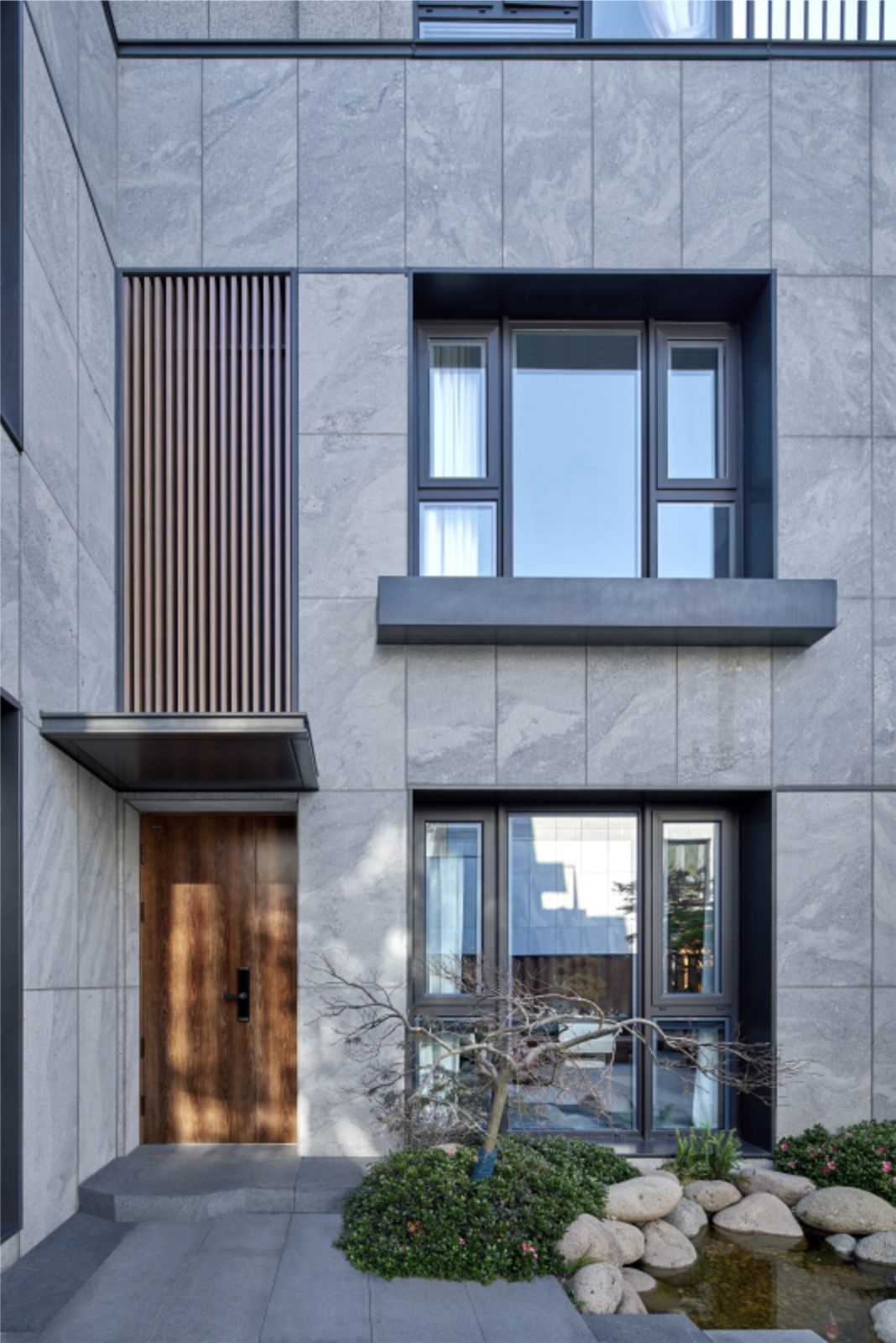
Photo Courtesy of GEEDESIGN

