As a flagship hotel as well as the first InterContinental hotel in Northwest China, InterContinental Xi’an North is located in the CBD of Xi’an Economic & Technological Development Zone, where economy, politics, culture and commerce converge. Through adopting magnificent design languages, CCD reproduces and showcases the glory of Xi’an for thousands of years to guests around the globe.
Entrance
A long and twisting driveway leads to the entrance area, with majestic stone wall and lush greenery on the two sides. Gradually, a secluded urban garden reveals. An old pine tree erects on waterscape, which is a symbol of peace and friendship while also implying an inclusive character. Drawing on elements of ancient city gates of Xi’an, the 20 meter-wide canopy greets guests worldwide with a majestic posture.
Lobby
At the lobby, an 8-meter-high magnificent artwork comes into sigh, it embodies the magnificent and undulating form of Qinling Mountains, one of the cradles of Chinese civilization. Six 9-meter-high “city gates” are brought into the reception area, showing grandness and hospitality. Named after gates of Xi’an city wall. In addition, every “city gate” symbolizes a pass. Along the ancient Silk Road, envoys and merchants crossed passes one after another and stopped at lots of inns for a rest. In this process, Oriental and Western culture collided, communicated and integrated, thereby producing inclusive and diversified human civilization.
Lobby Lounge
The lobby lounge appears classical at the first glance, while novelty can be discovered when looking closely. New elements are added to the classical and elegant overall tone, with the turquoise and bright yellow furniture creating a modern touch. This area is elevated in a height of three steps, thereby forming an island which provides an open view to outdoor greenery.
All-Day-Dining Restaurant
The design of the all-day-dining restaurant COMMUNE combines coffee which originates from the West with oriental hall structures, and presents the fusion of oriental and western civilization via modern approaches. The front hall is a dessert & coffee bar, which is connected to the outdoors, together forming a community space. The outdoor canopy takes cues from the overhang of ancient rich families’ houses and is complemented with some stretched window hoods.
Chinese Restaurant
The Chinese restaurant CAI FENG LOU inherits Chinese people’ affection for birds. Traditional red hue, fur and other bird elements, as well as details featuring modern textures such as exquisite glass and elegant bronze lines, produce a classical oriental atmosphere for entertaining guests, which is warm yet elegant.
InterContinental Executive Club
Set at a higher level, the executive club also serves as a book bar for ladies and gentlemen. With a height of 8 meters, the book wall is a modern interpretation of ancient Chinese libraries. The flank wall is characterized by multiple layers, which look like books orderly stacked on shelves of ancient libraries and imply the spiritual pursuit of ancient and contemporary intellectuals. Leather buckles and metal elements are added to chairs, to create a feeling of being in a male luxury brand store and let the guests feel respected.
Char Bar & Grill
Situated at the top floor of the hotel, the space features large French windows, making it a perfect place to enjoy the outdoor view and an instagrammable destination. As getting out of the elevator, guests will feel like they’ve passed through time and space and arrived at Western America from China’s Tang Dynasty. Plain timber, leather and bronze produce an American-style atmosphere. Unique folding doors are brought to the bar area, to create a futuristic feeling. The movement of doors is controlled based on mechanics of machinery. The structures can switch among doors, window or canopy freely.
Presidential Suites
As the door slowly opens, the overall open layout of presidential suite is unfolded. Here the guests can have a panoramic view to the outside.
Standard Rooms
Guest rooms are conceived based on the design concept of “Chang’an Mansion”. The floor is paved with unique pattern, to recreate the stone slab roads on ancient Chang’an (former name of Xi’an) streets. The spatial organization references to the layout of ancient mansions featuring three sequential courtyards, whilst also inheriting traditional ritual and etiquette of entering a house, so as to offer guests a living experience with a sense of ritual. The space adopts an elegant color palette, with large areas of walls highlighted by the green hue of Chinese jade, thereby revealing a sense of dignity and elegance. Source by CCD.
- Location: Xi’an, China
- Architect: CCD / Cheng Chung Design
- Developer: Xi’an Zhengze Industrial Development Co., Ltd.
- Construction firm: Shenzhen Cheng Chung Design Co., Ltd.
- Area: 34,000 m2
- Completion time: August 2019
- Photographs: Courtesy of CCD

Photo © InterContinental 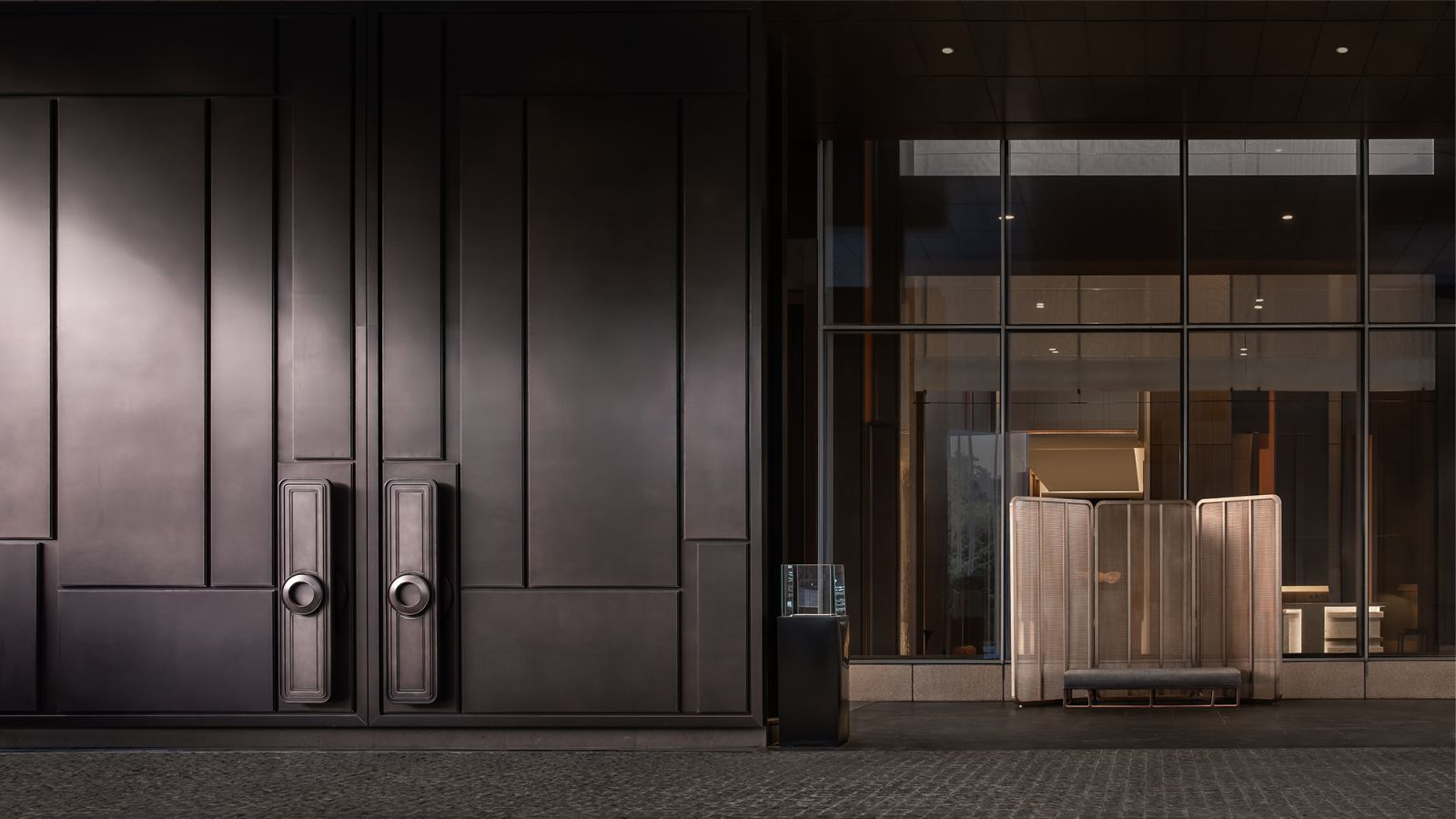
Entrance 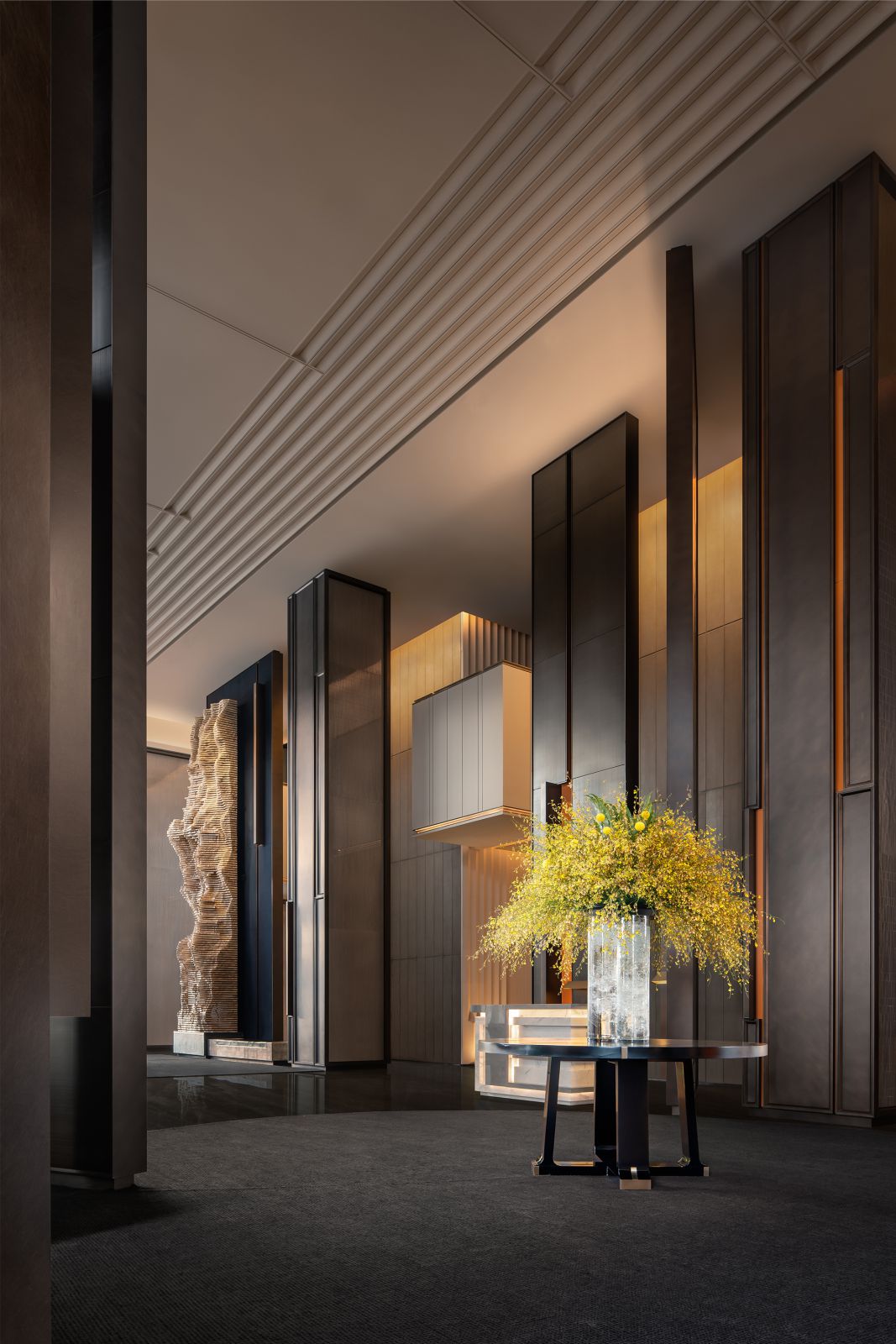
Lobby 
Lobby 
Lobby 
Lobby 
Lobby lounge 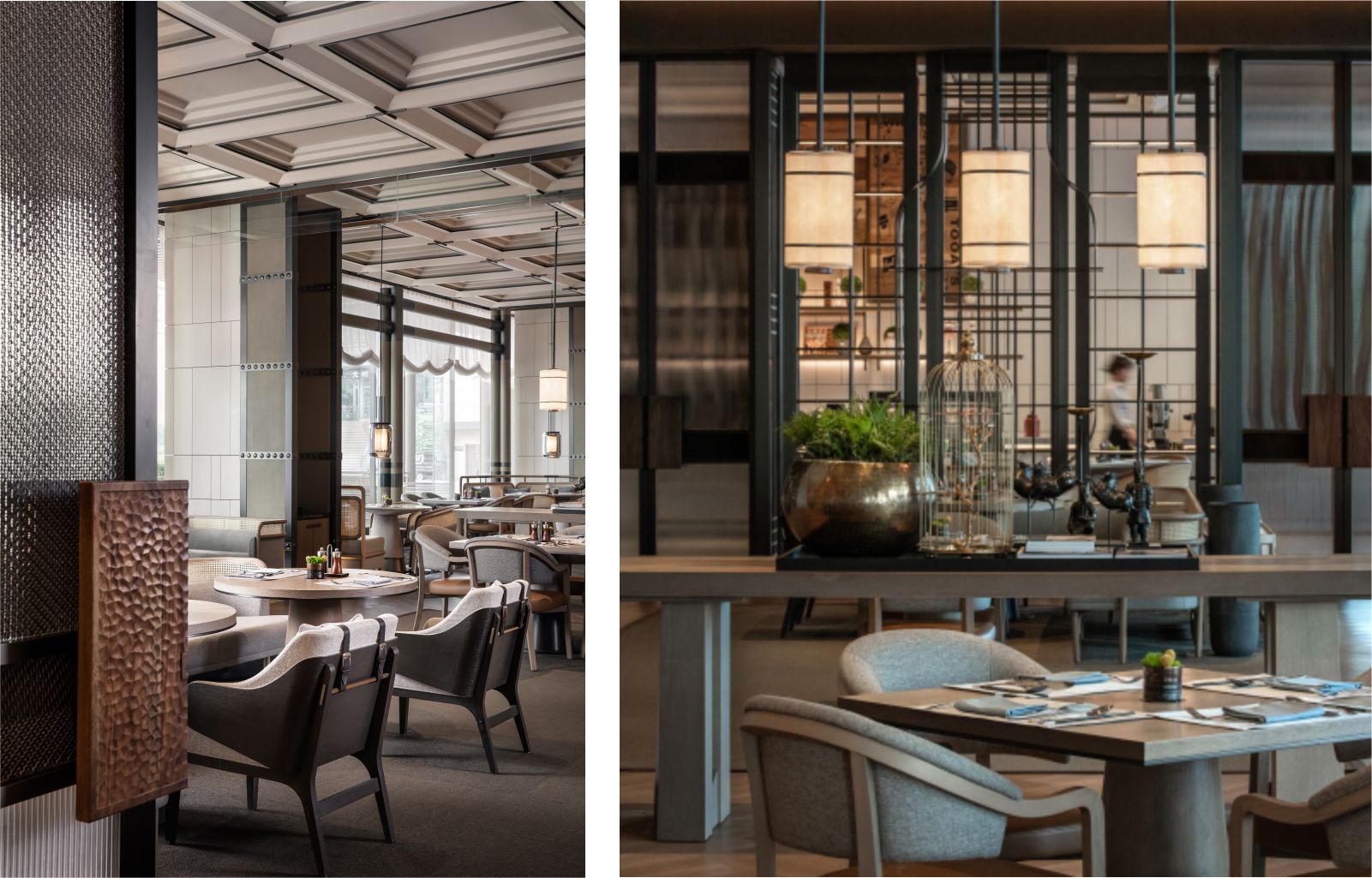
All-day-dining 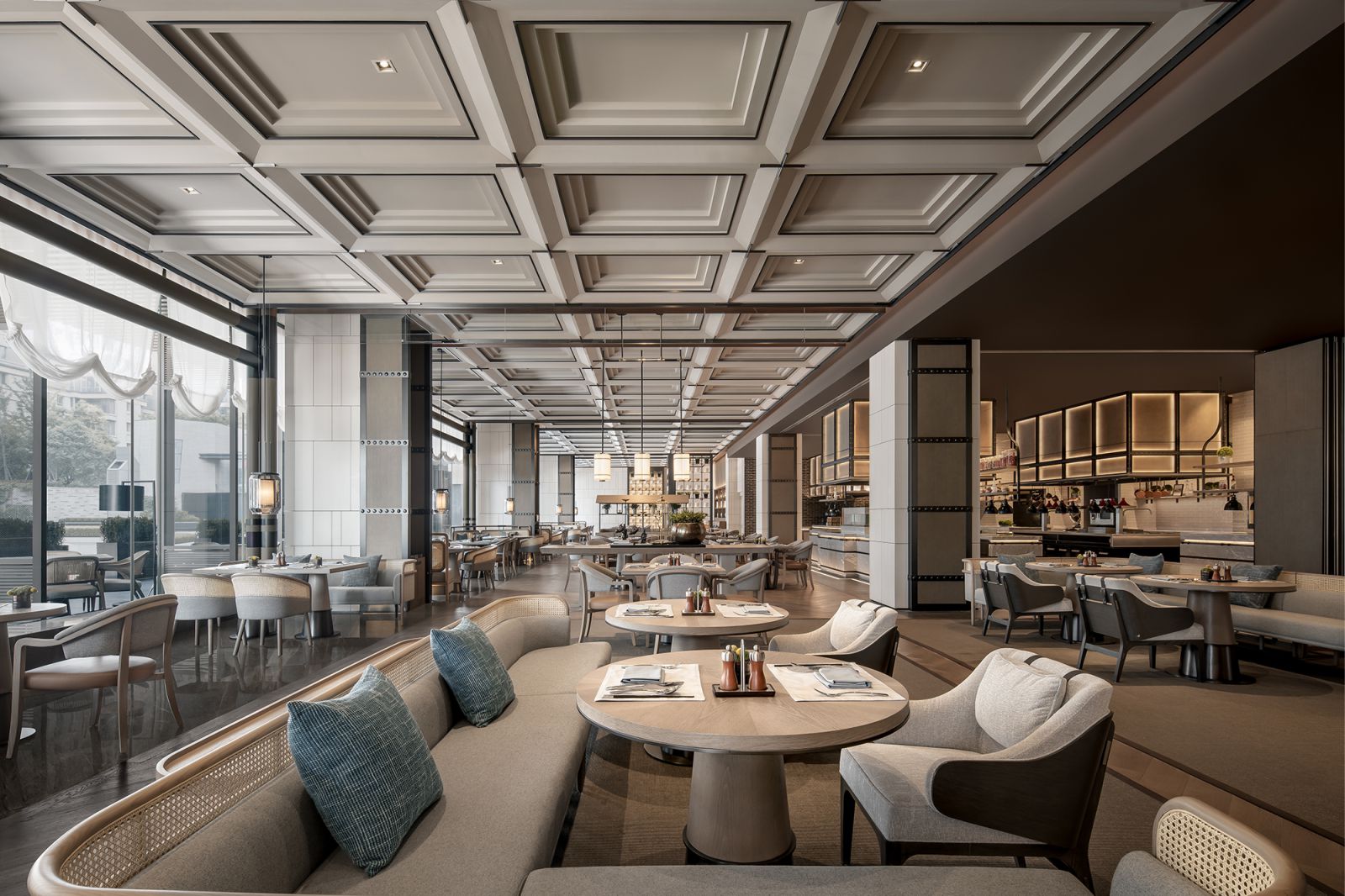
All-day-dining 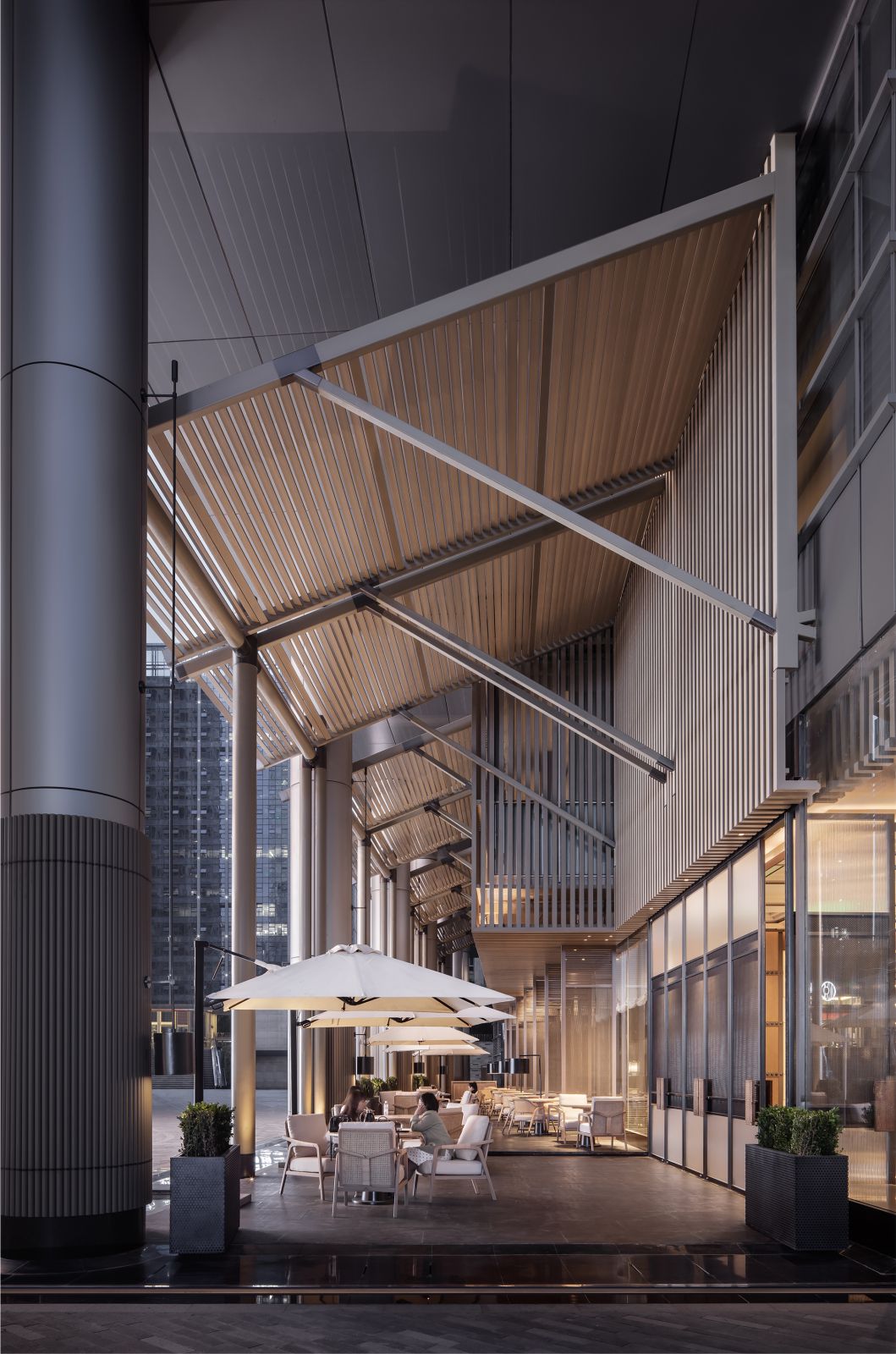
Outdoor area of all-day-dining 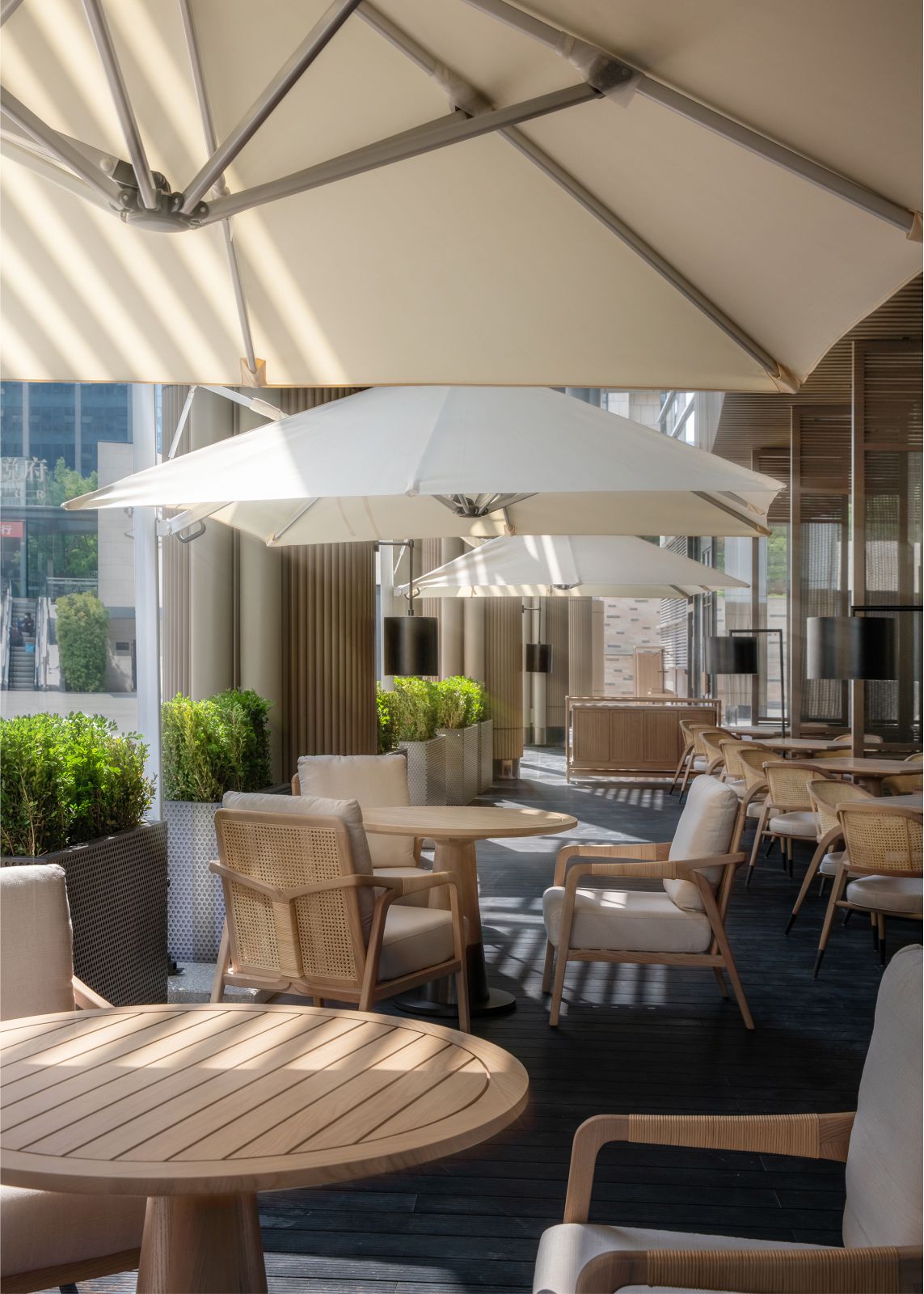
Outdoor area of all-day-dining 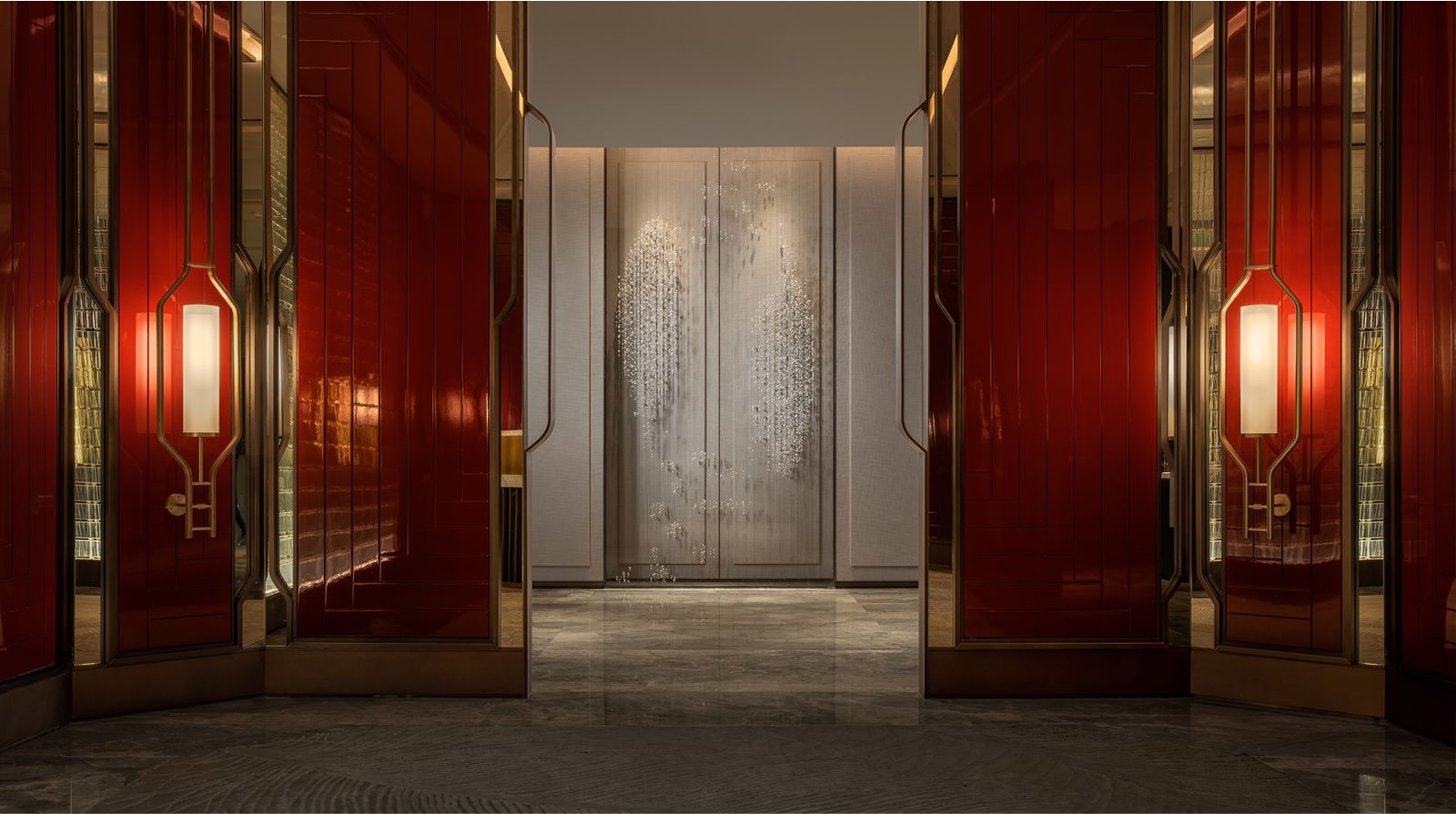
Chinese restaurant 
InterContinental Executive Club 
InterContinental Executive Club 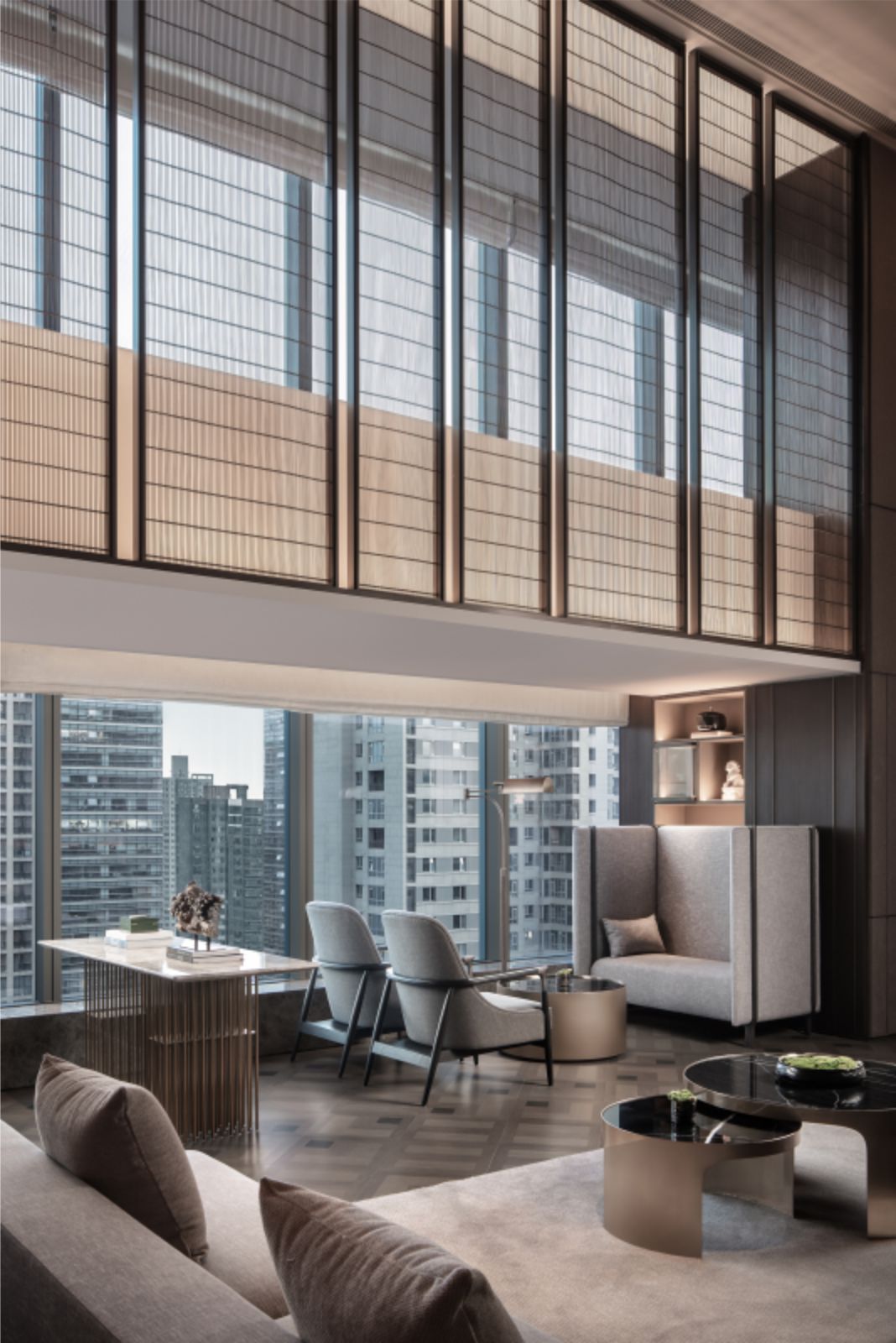
InterContinental Executive Club 
Char restaurant 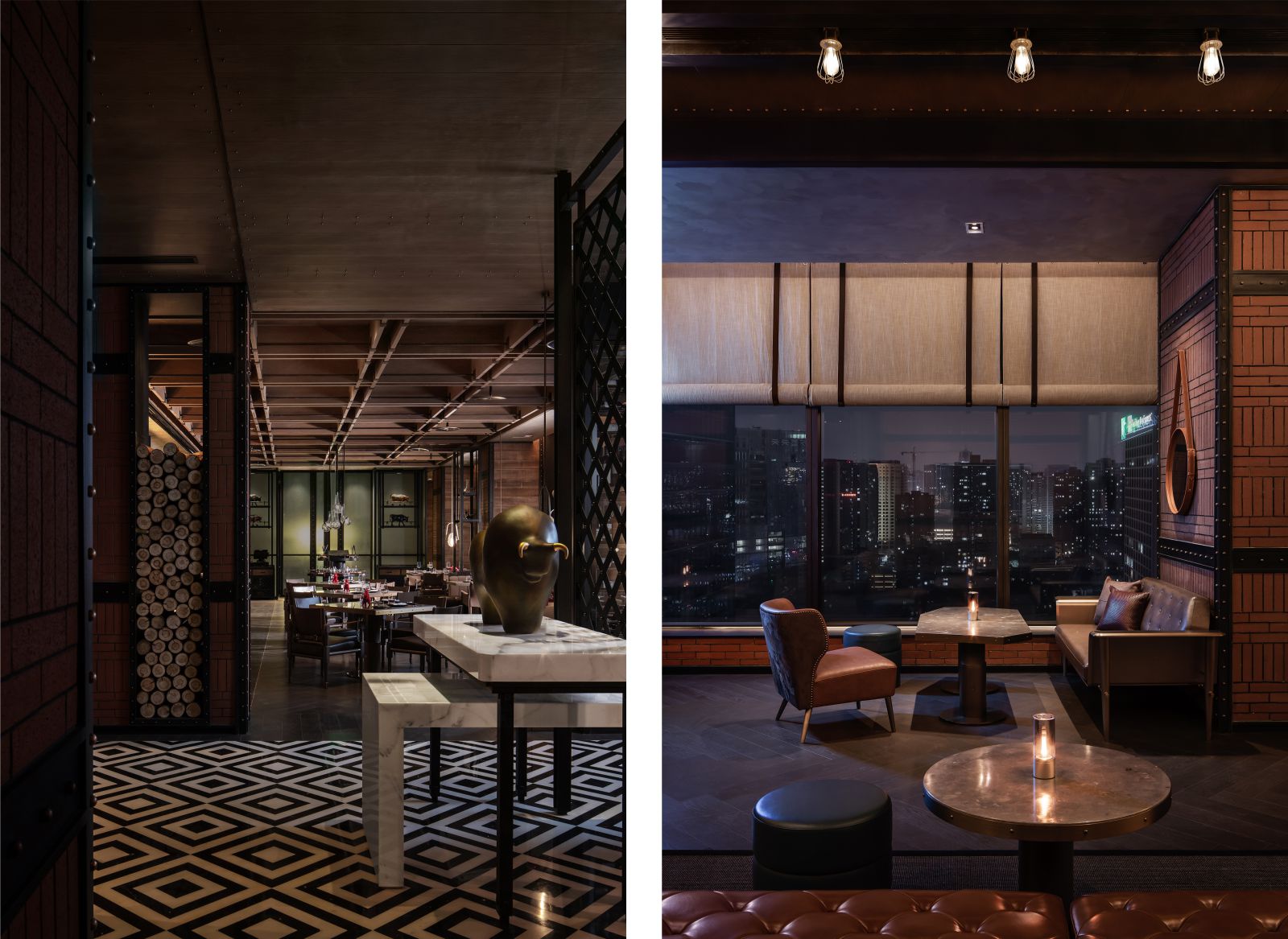
Char restaurant 
Guest room 
Guest room 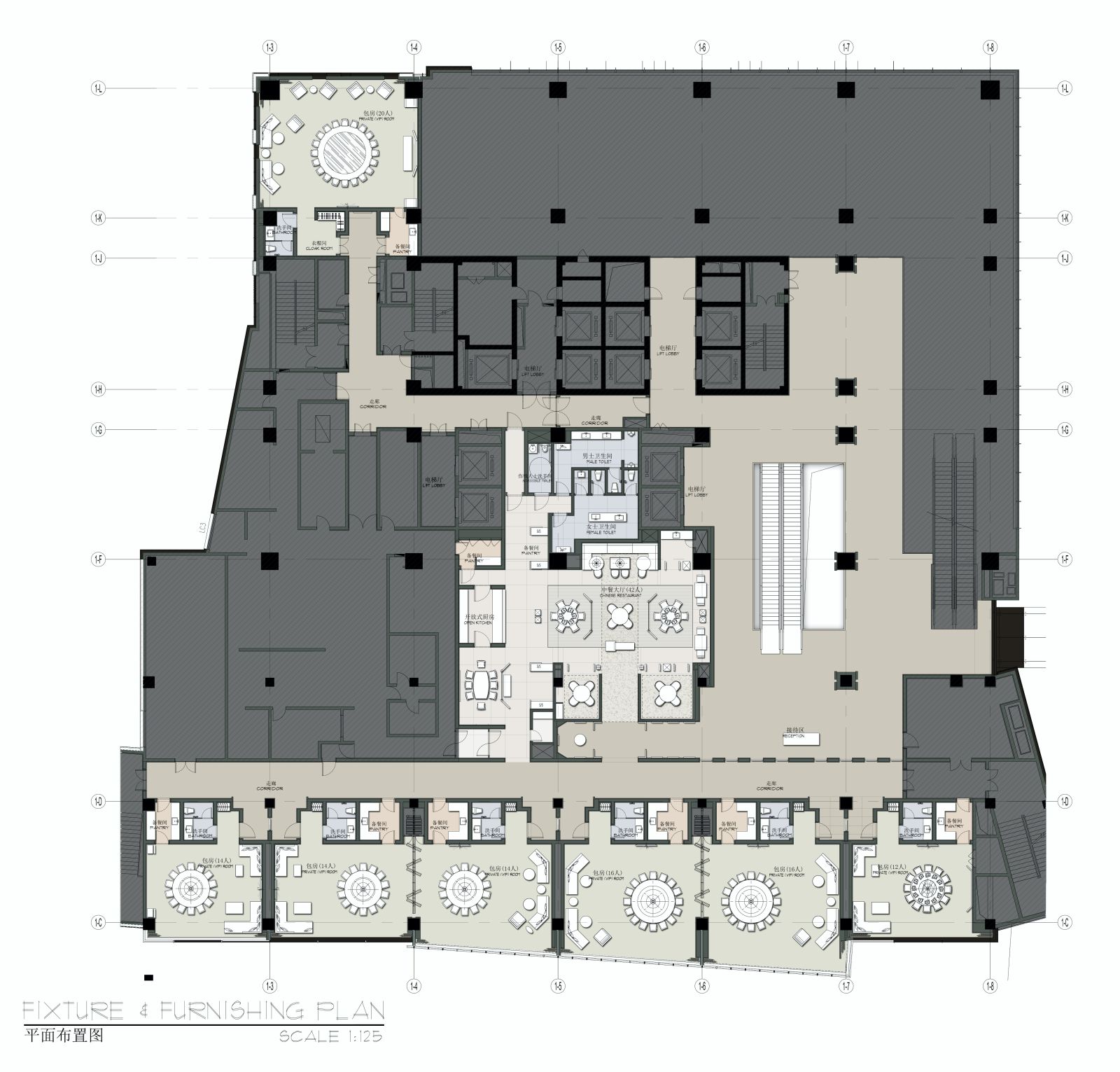
Chinese restaurant plan 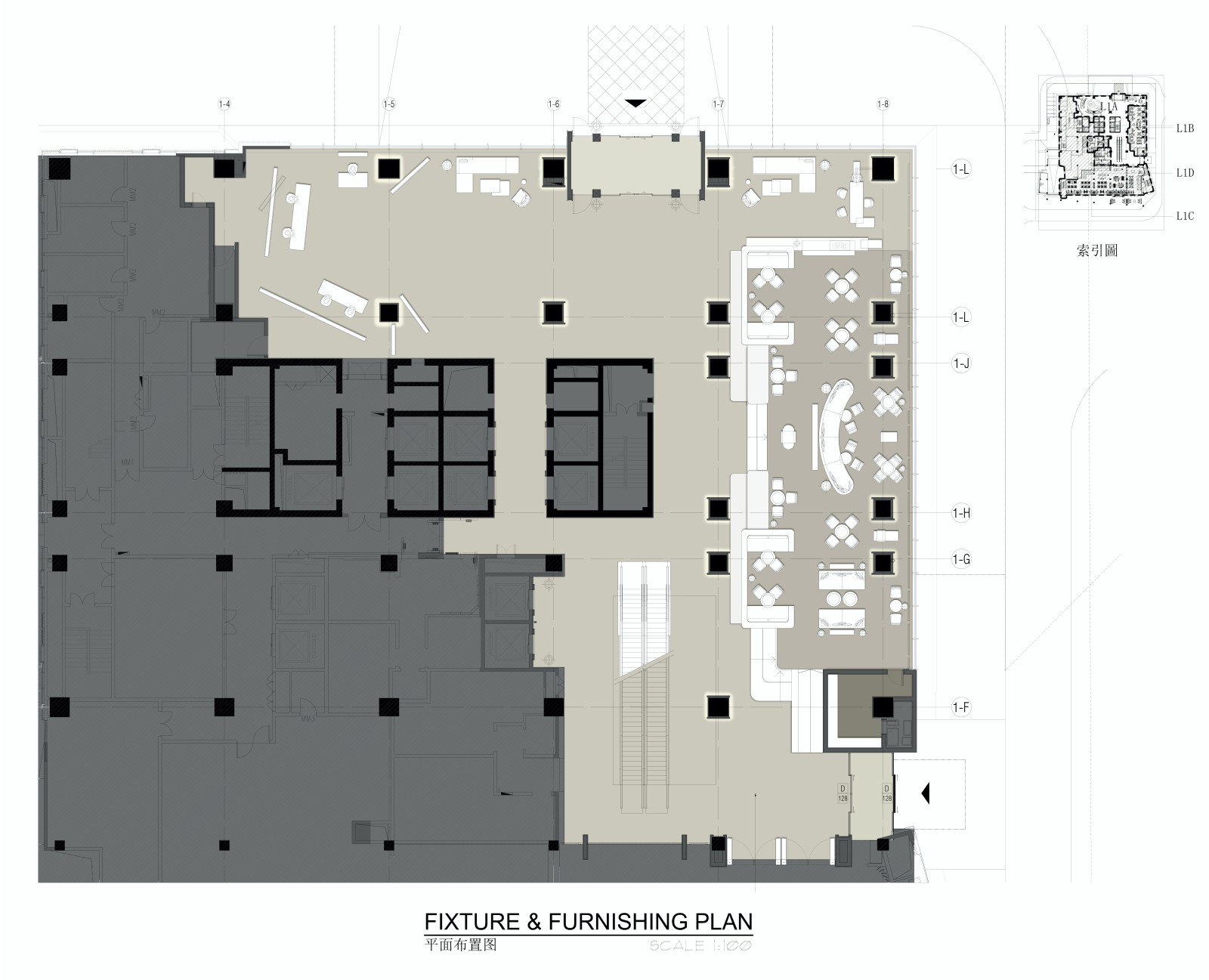
Lobby plan

