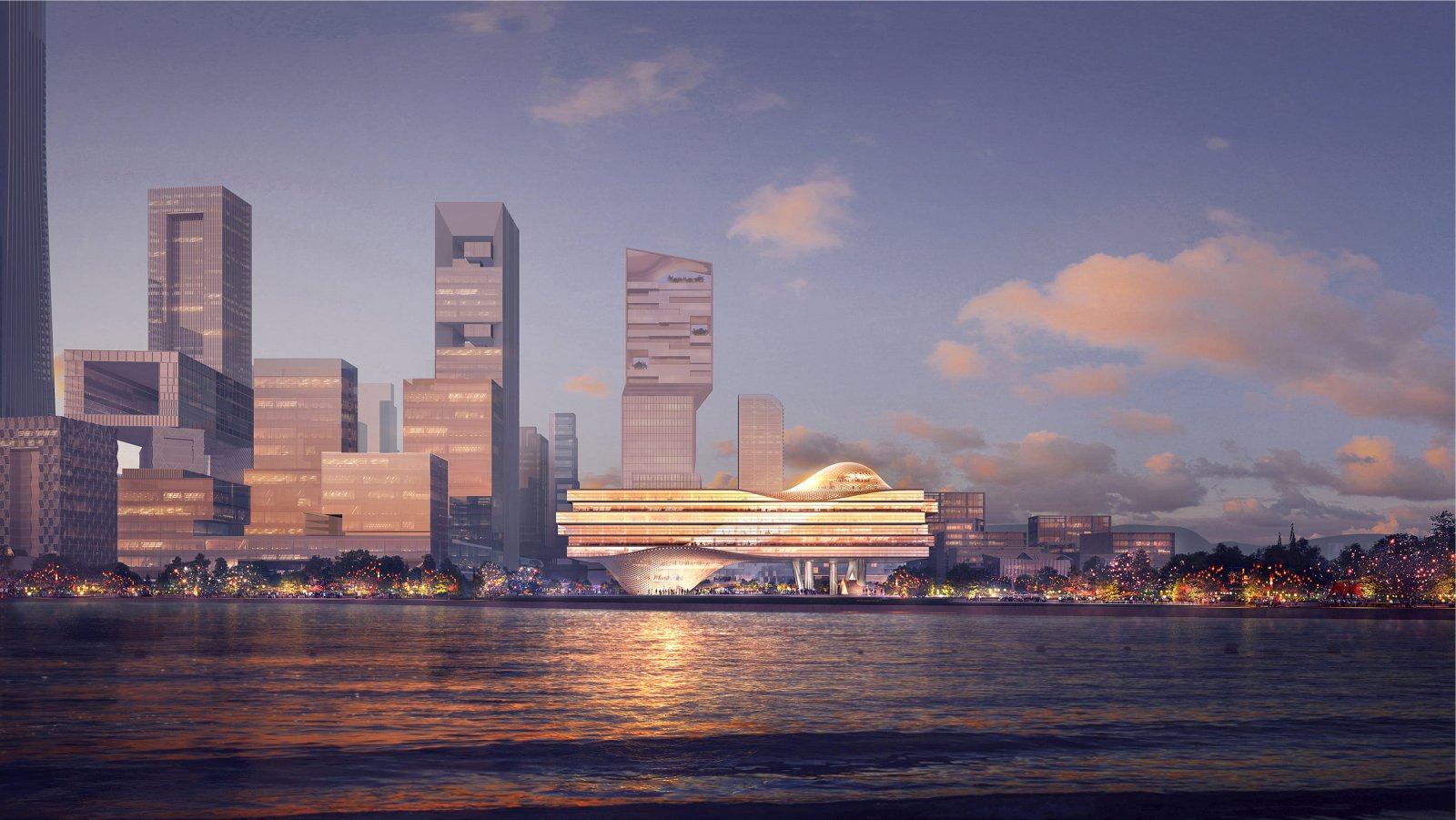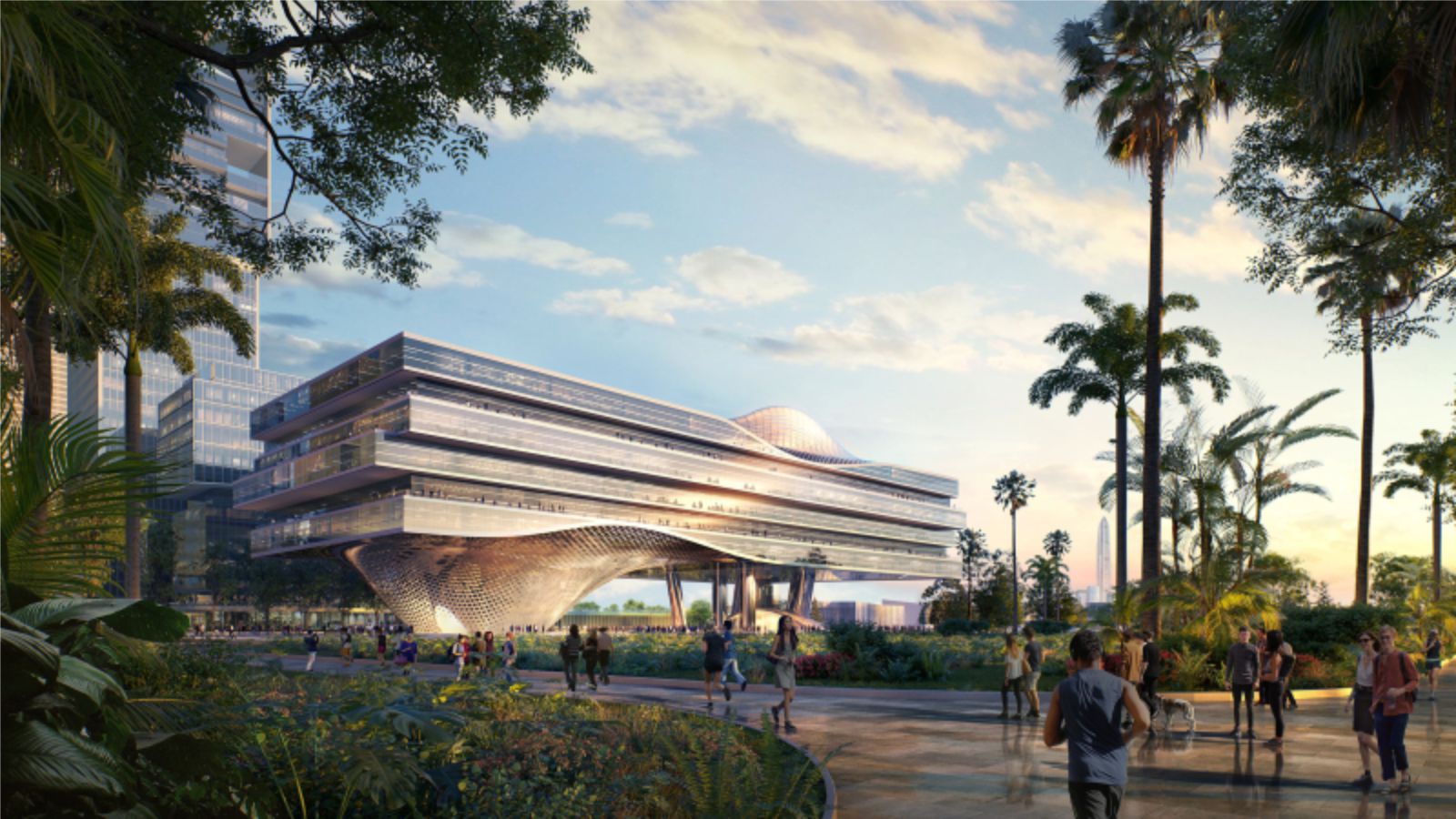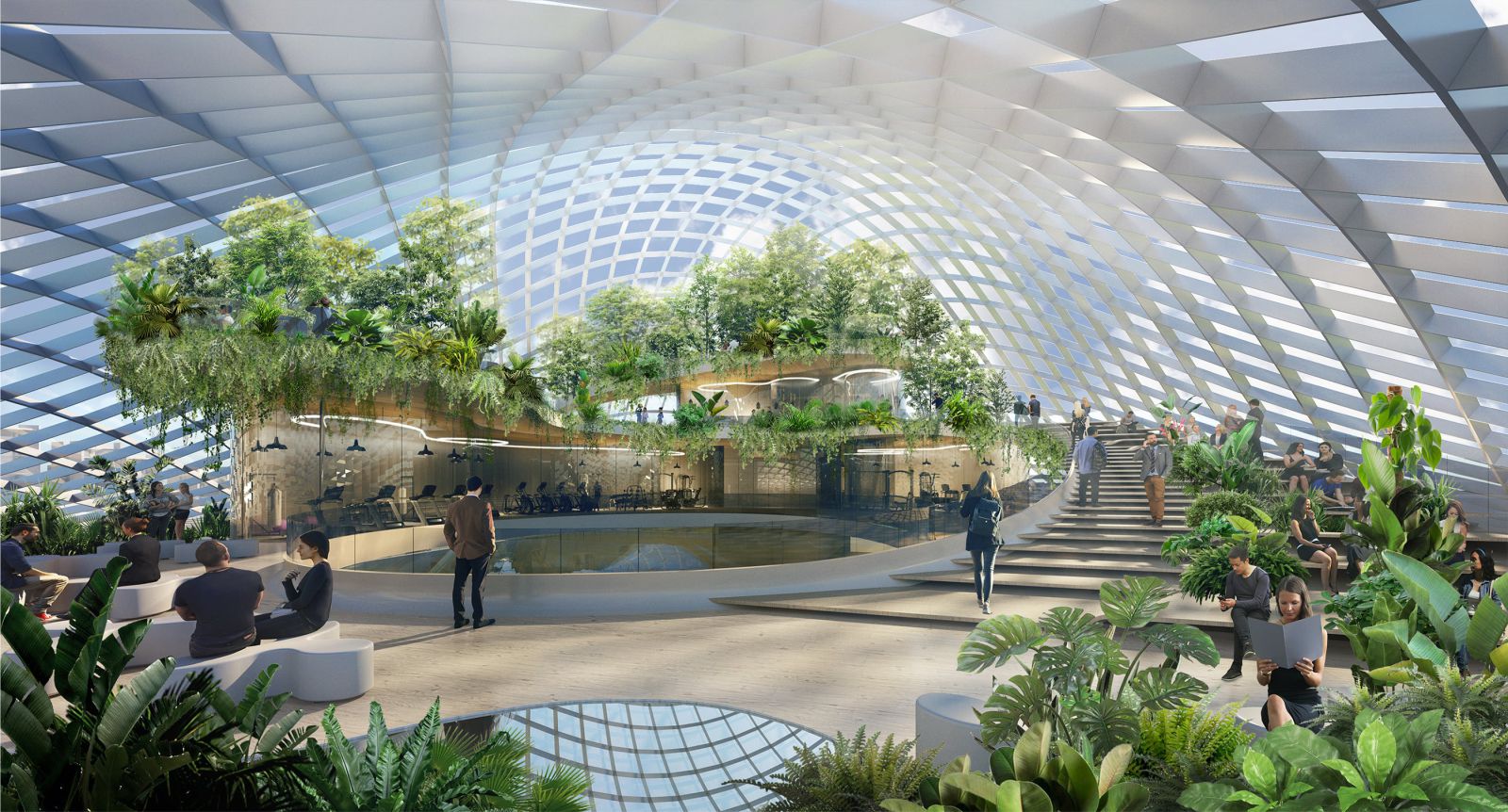Büro Ole Scheeren today reveals the Shenzhen Wave, the new headquarters for ZTE, one of China’s leading telecommunications and technology companies. Recently approved by the mayor and planning department, the project is l ocated at the entry to the Shenzhen Bay Super HQ mas terplan in southern China Anticipating possibilities into the future, the Wave is a building driven by a rigorous commitment to performance, placing staff, users and the wider public at the center of an interactive and integrated spatial ecosystem of the future.
Imaging a new archetype for the urban workplace, t he distinctive design for the tech leader has been conceived as a dynamic, living organism hovering just above ground level, that generates innovation, cutting edge ideas and new ways of working an d living together. The Shenzhen Wave is conceived of as a piece of city, responding to its context, and integrating with the local community.

Image © Büro Ole Scheeren
As the building floats gracefully above street level, a new plaza beneath the suspended volume connects the wate rfront to the urban fabric behind and gives public space back to the city. On the other side of the plaza, a landscaped mound and amphitheater create the ‘Culture Node’, bringing light, activity and people down to the lower levels, where an exhibition spac e and cafeteria are located.
Sustainability, both environmental and social, defines the core values of this headquarters for the future. The building becomes a dynamic organism synthesizing spaces for formal and informal work, research, innovation, and re treat into a wholly new type of architecture for the city. The Shenzhen Wave exemplifies how cutting edge design and thinking can redefine the workplace and encourage innovation within and around individuals, companies, cities and beyond.

Image © Büro Ole Scheeren
A sinuous diagon al ‘ cuts through the building and links its multiple levels, lifting the structure off the ground and cresting up through the roof. This key element becomes an open and experiential path way through the building for light, views and circulation, encou rag ing spontaneous encounters between users throughout the structure. The spatial organization of the building both physically embodies and simultaneously amplifies the company’s culture of interaction and innovation.
The ‘Lobby Node at ground level which hous es the main entrance to the headquarters, is connected by a diagonal atrium to the Club Node’ in the cresting wave rising above the roof of the building H ere, the ZTE Club, a spectacular space flooded with natural light incorporates opportunities for individuals and groups to meet rest or socialize, as well as a gym, cafe and bar with a roof deck embedded in a tropical green environment.
Radical f lexibility is at the core of the project: a series of vast, open floor plates, each larger than t he size of a football field, are piled up shifted and calibrated to create the ‘Work Stack.’ Hovering above the groun d plane, each floor is able to be freely sub divided, programmed and occupied, offering an unprecedented spectrum of possibilities for spaces of new and as yet unforeseen forms of working.
Outdoor terraces on each level seamlessly integrate indoor and open air outdoor environments with the connective ‘ travers ing and interconnecting the stacked floor plates. At a time when the nature of work is increasingly decentralized and seemingly intangible, the Shenzhen Wave reassert s the importance of physical space and collaboration as incubator of new ideas that emerge from the dynamic interplay of human minds. Source and images Courtesy of Büro Ole Scheeren.

Image © Büro Ole Scheeren 
Image © Büro Ole Scheeren 
Image © Büro Ole Scheeren 
Image © Büro Ole Scheeren 
Image © Büro Ole Scheeren 
Image © Büro Ole Scheeren 
Image © Büro Ole Scheeren 
Diagram 
Diagram

