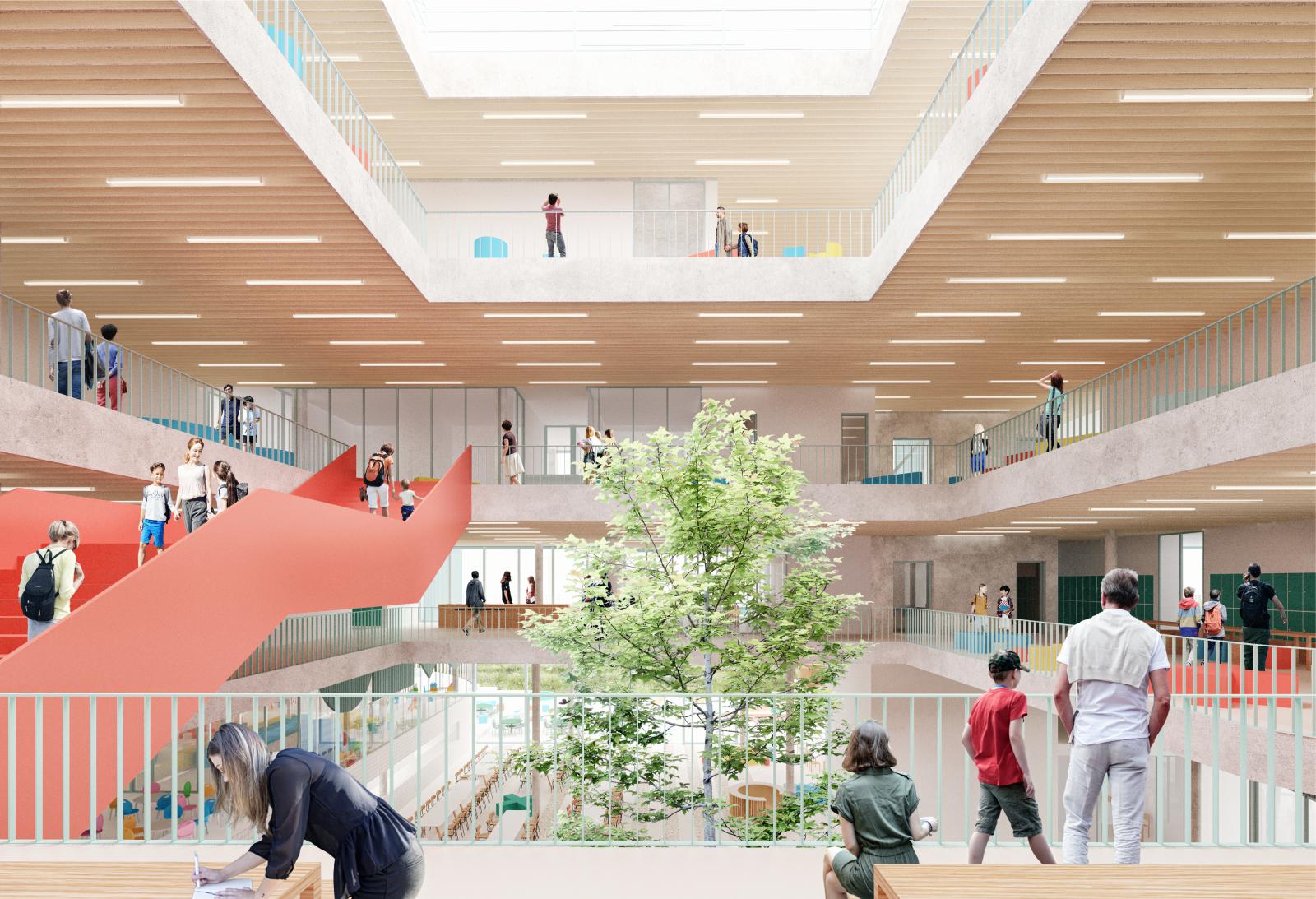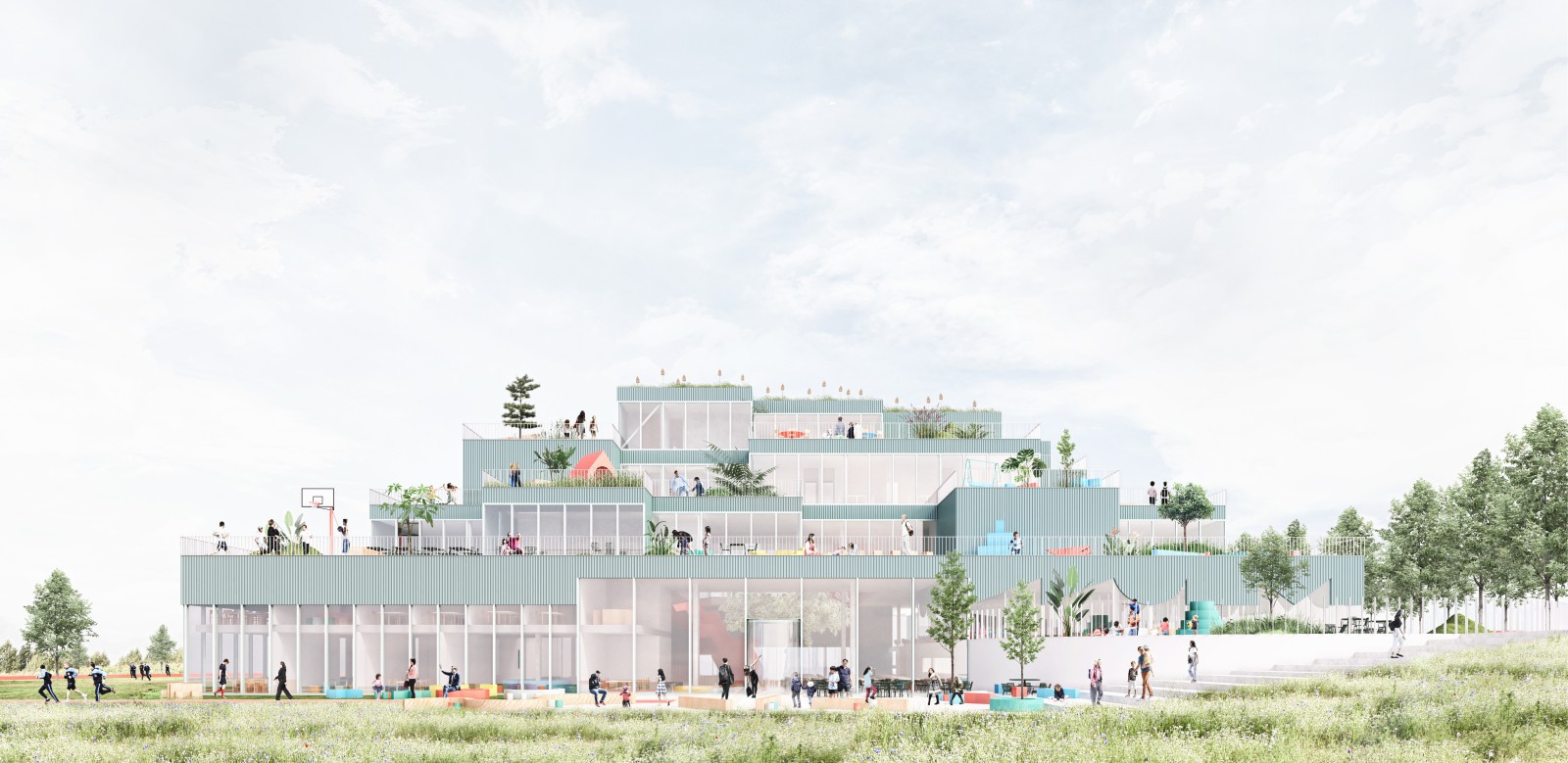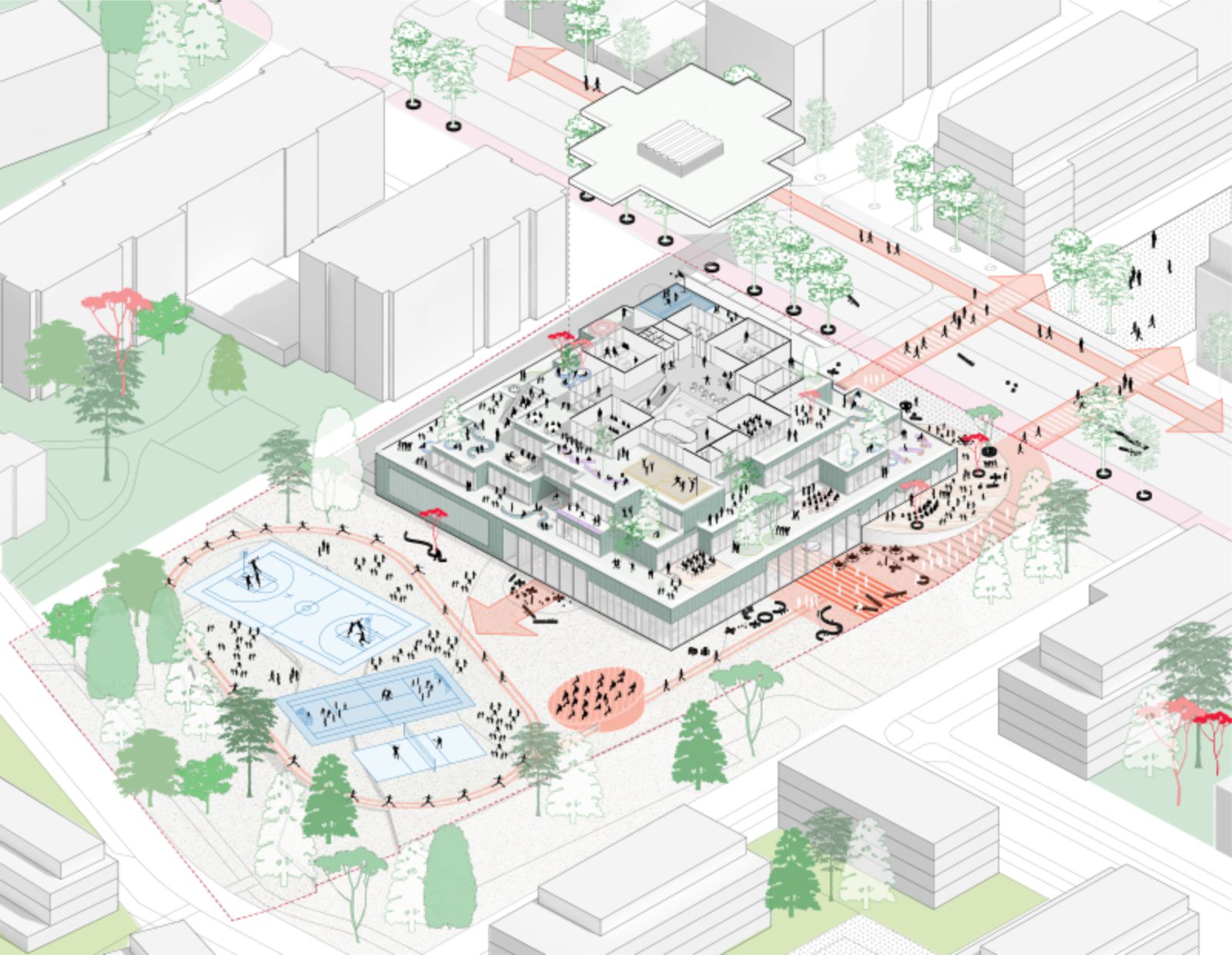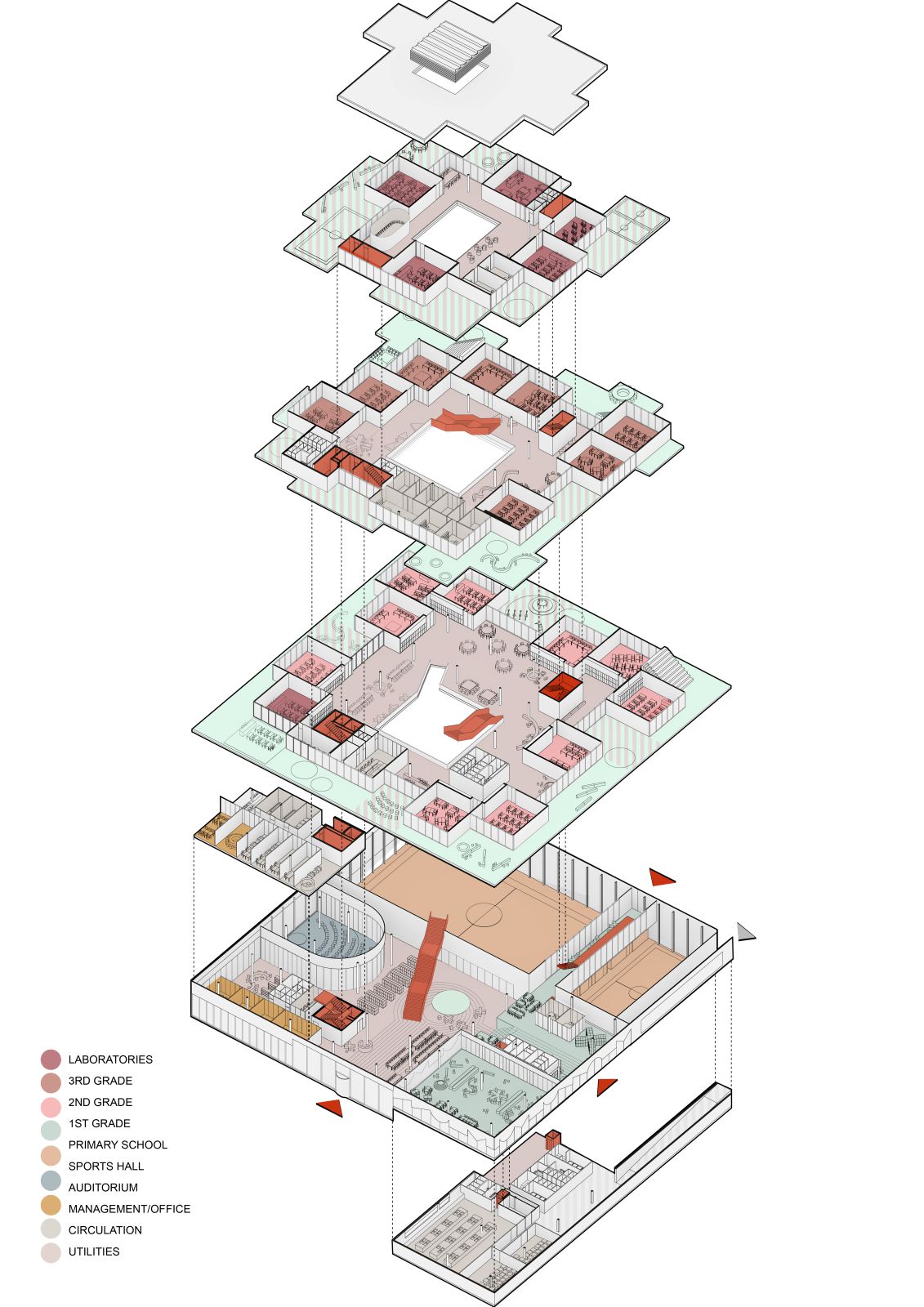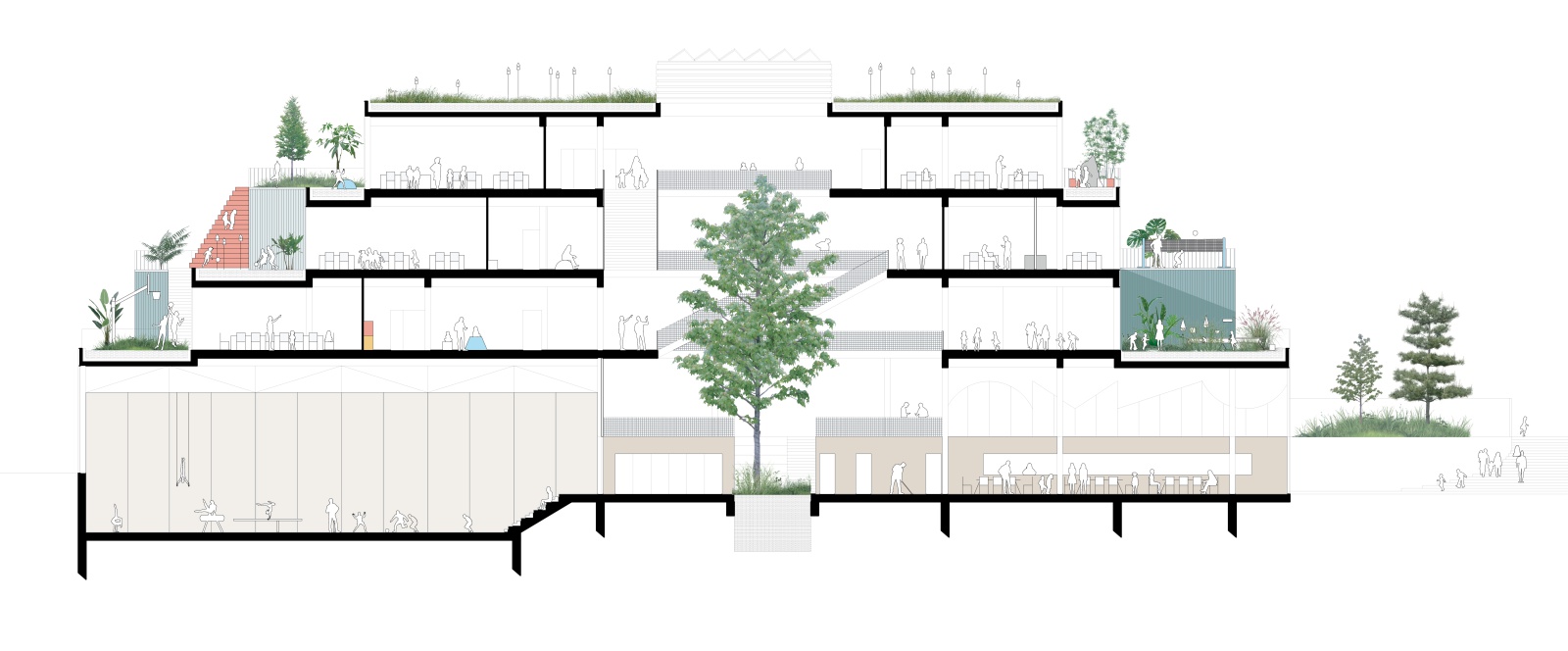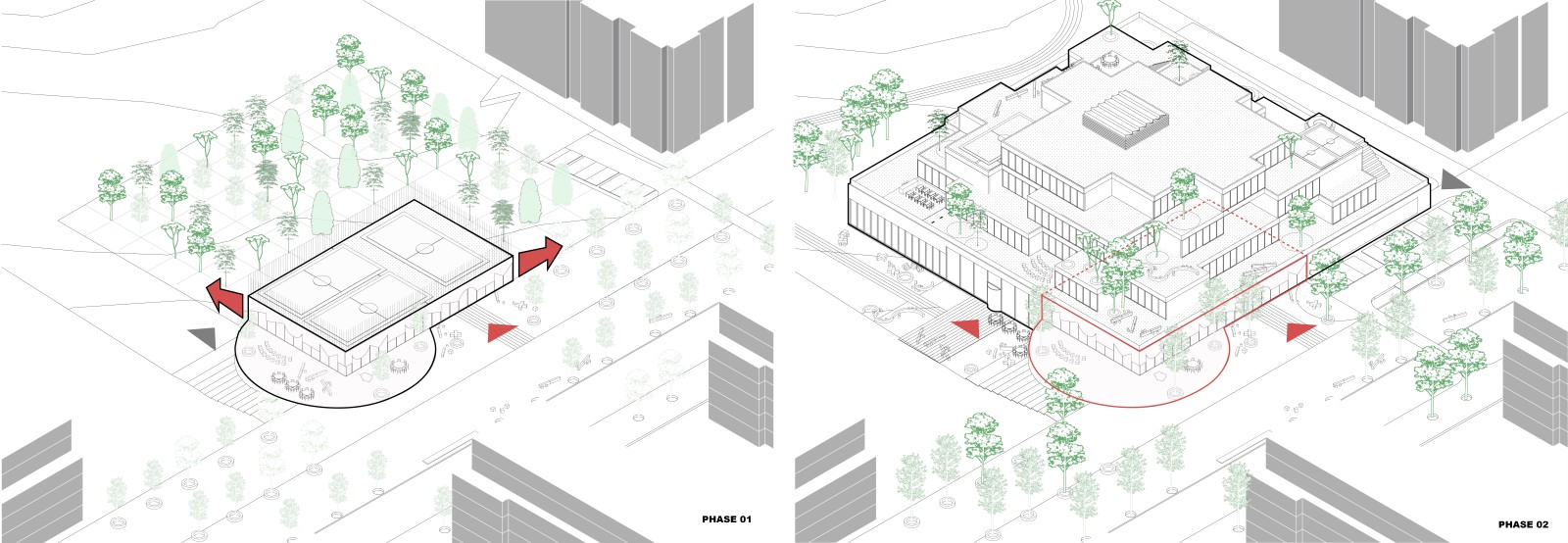Gruppa & Anagram A-U, 2 participated in the national competition for a new kindergarten and primary/secondary education school in Prague, Czechia. Geometric contour lines form a mountain of knowledge. The core of it are the classrooms with an outdoor and indoor relaxation areas for interaction.
Architecture that Connects
The ground floor is the most public floor of the project. It accommodates program such as the library, music hall, sports halls, after school rooms and canteen. It illustrates the urban life of the school and offers space for any possible event.
Interaction
The etymology of the word school is deriving from the Greek word skholē that means ‘leisure, philosophy, lecture place’. The ultimate goal of a school is the cultural exchange of students and teachers that leads to the production of knowledge. The interaction is the aim of the proposal. Students can have outdoor and indoor space between the classrooms.
Flexibility
The classrooms are cubes of 9x9m. These dimensions help for multiple classroom layouts in correlation with the demands of its course. Source by Gruppa & Anagram A-U.
- Location: Prague, Czech Republic
- Architect: Gruppa & Anagram A-U
- Architect in charge: Anne-Sereine Tremblay with Jan Kudlička (Gruppa), Marina Kounavi (ANAGRAM A-U)
- Year: 2020
- Images: Courtesy of Gruppa & Anagram A-U



