Located under the esplanade of the most famous business district in Paris, the underground slab of La Défense has been designed to separate the functions for the users from technical or logistical purposes.
However, it remained unused for years and Paris La Défense challenged selected international architects to bring value to the 20.000 sqm of underground space.KAAN Architecten proposal highlights the inherent beauty of these residual volumes, activating various flexible spaces and making them accessible and resilient.
The project articulates different public squares, while the main access is located in Place de la Statue, allowing visitors to enter the central volume of the ‘Cathédrale’ through a wide staircase and a garden, creating a green oasis in the heart of the district.
This is an essential transition space towards the underground promenade, a vibrant heart acting both as outdoor space and indoor vestibule, providing an entry point to the two major residual volumes: the Cathédrale and the Ateliers. Meanwhile, La Voie des Sculpteurs constitutes the backbone of the project, creating a real seam between the surface and the underside of the Esplanade de La Défense.
To diminish the infrastructural character of this space, natural light is brought in by piercing the slab of the Esplanade, coherently to the functions located on the surface, and further establishing direct connections between the levels.The stratification between old and new is evident in the project’s materiality.
The existing concrete is renovated, the walls sanded, the slabs polished in order to find a certain original appearance and a homogeneity of places. On the other hand, new interventions are distinguished through the use of red-tinted concrete and glass. In this way, the project weaves a red thread, both symbolic and material, between the different volumes and accesses. Source by KAAN Architecten .
- Location: Paris, France
- Architect: KAAN Architecten
- Principal: Kees Kaan, Vincent Panhuysen, Dikkie Scipio
- Project team: Alessandro Arcangeli, Antoine Béchet, Valentina Bencic, Alice Colombo, Sebastian van Damme, Daniele Dalbosco, Marylène Gallon, Andrea Gentilini, Rens Van Hedel, Adam Kelly, Jennifer Nam, Rana Samy
- Client: Paris La Défense
- GFA: 20.000 sqm
- Year: 2020
- Images: Courtesy of KAAN Architecten




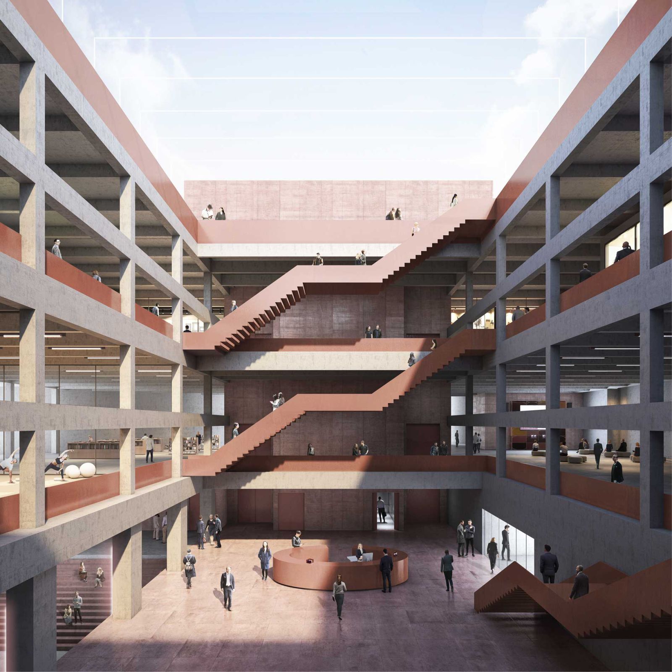
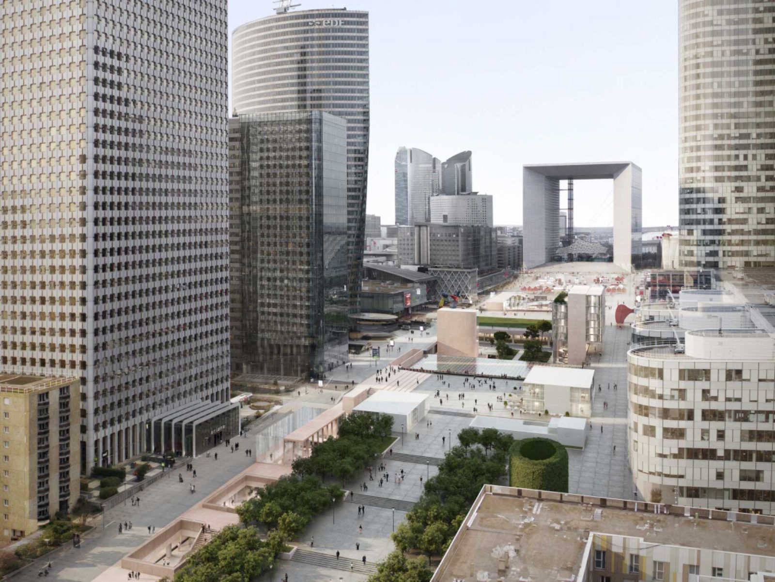
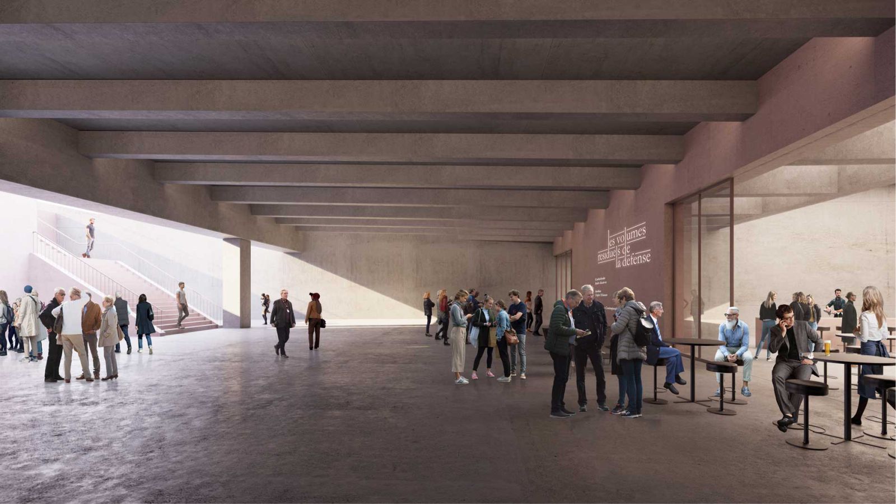
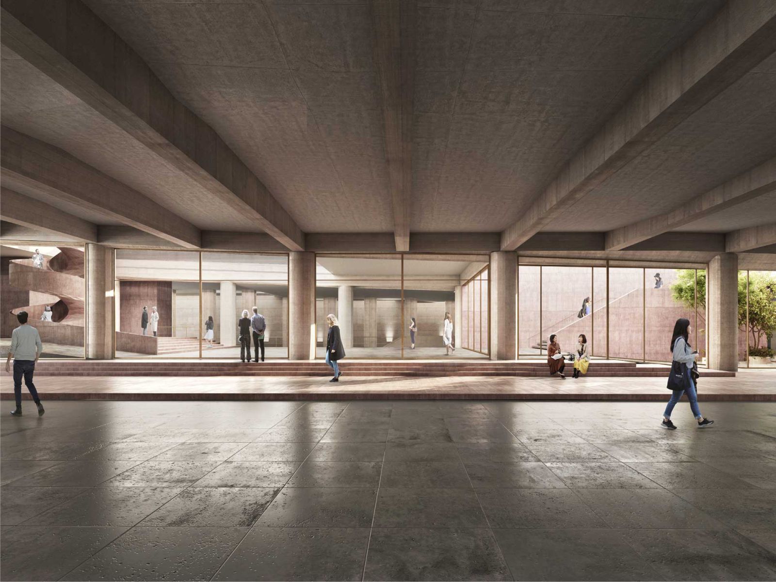
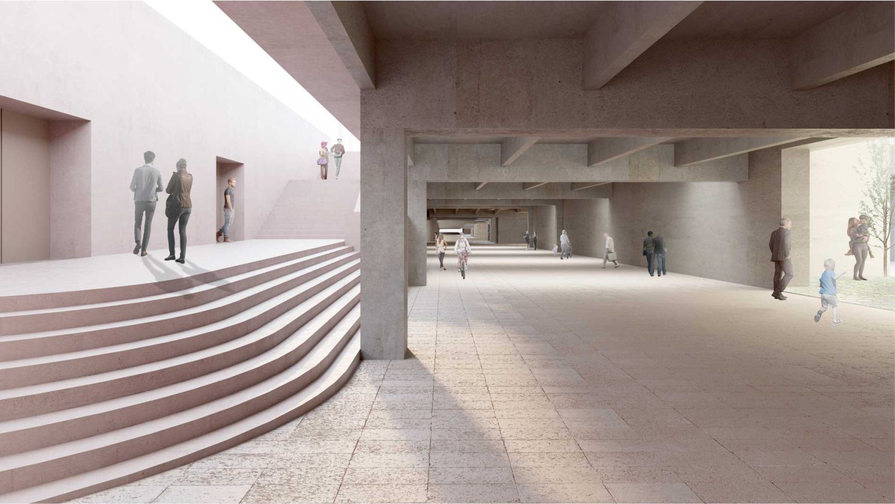
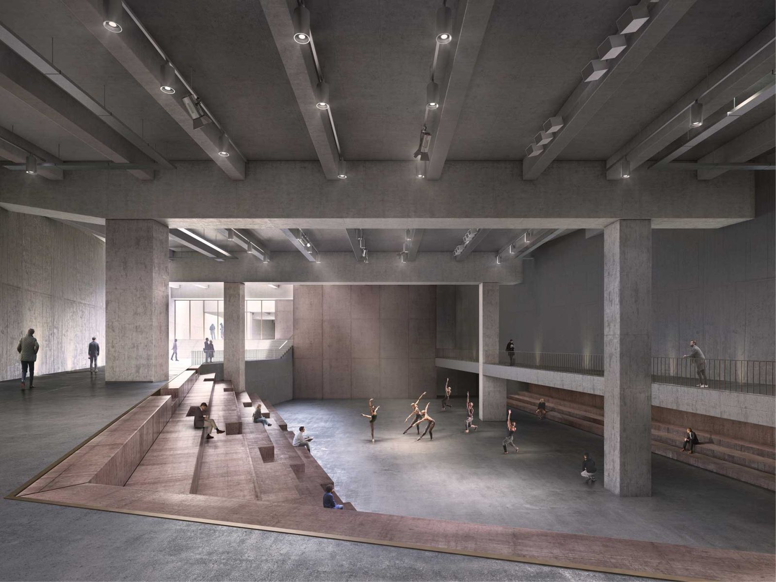
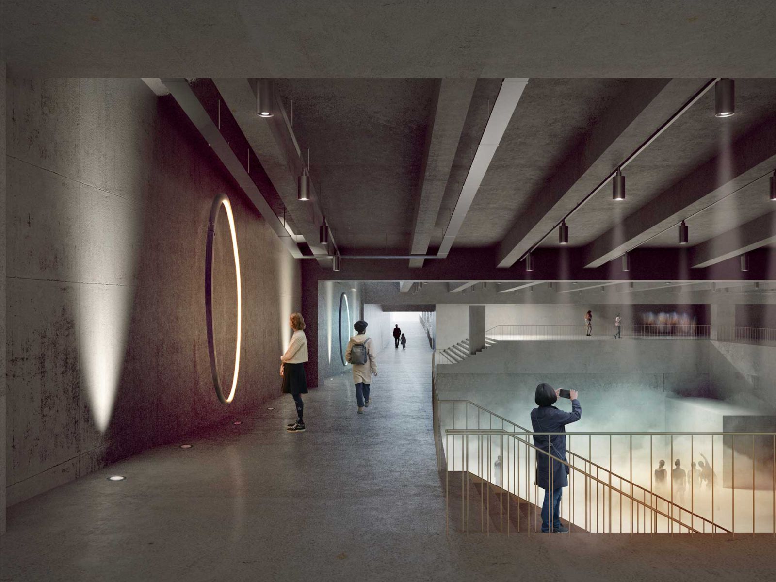
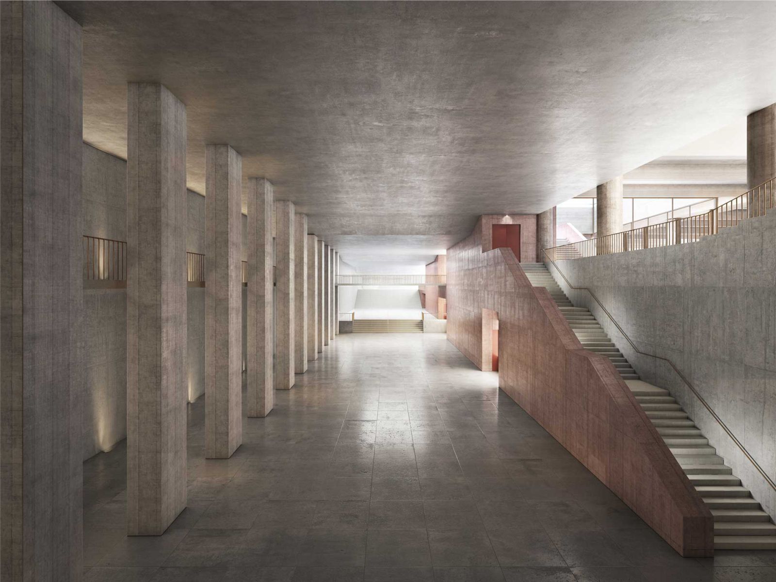

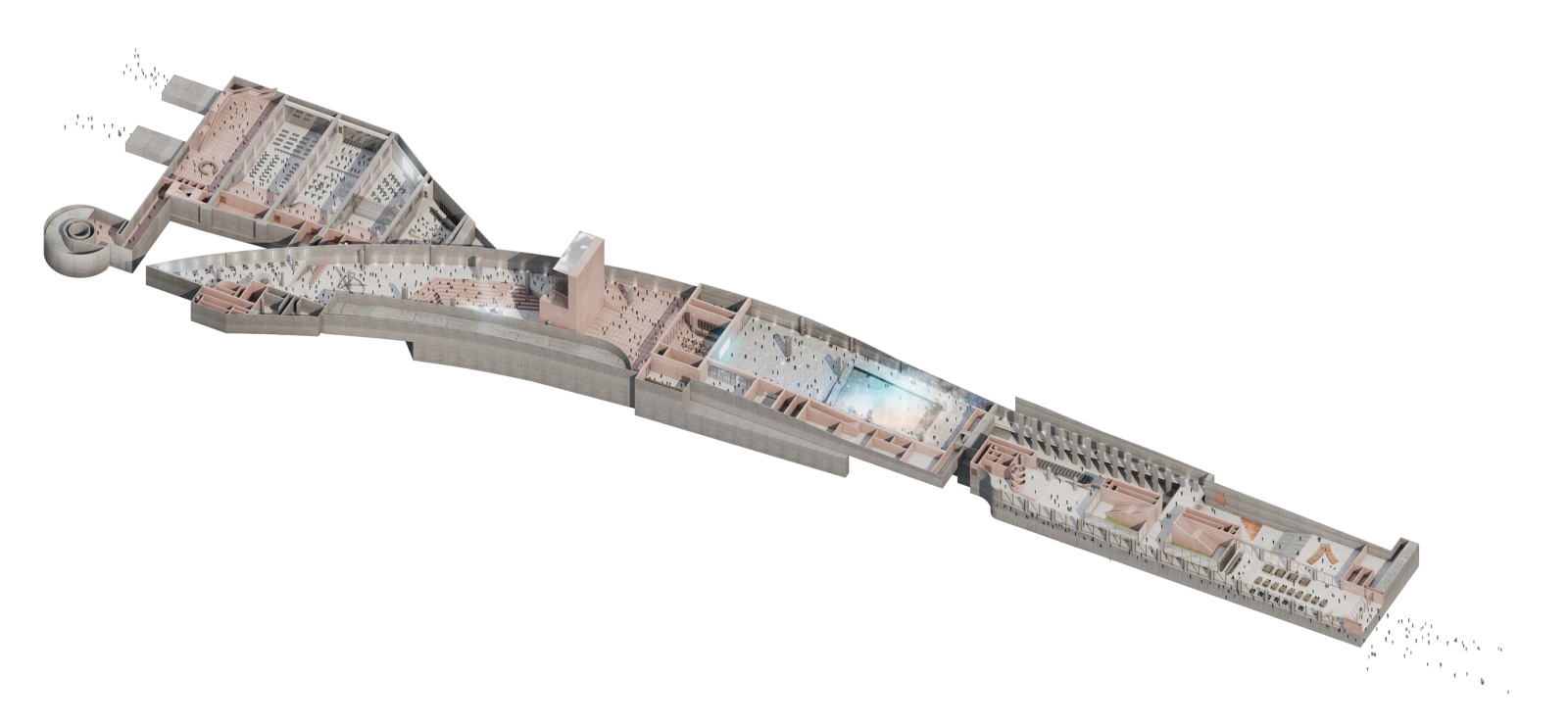



I truly do love engaging with your business. Your internet layout is incredibly easy about the eye. You have a very good great spot for their shop. I actually enjoyed navigating together with ordering out of your site.