Architectkidd designs a green scaffold for a shopping center extension in Bangkok. The design was conceived less as architecture and more as an open-ended structure to accommodate people and vertical vegetation. Together with the landscape design, the building creates an environmental filter between its interior and exterior spaces.
The design allows for daylight and natural ventilation to permeate within a tropical climate.The main components of the design are 20 by 20 centimeter steel columns that are spaced 1 meter apart. The columns are joined to form structural frames that provide support for all other systems – corridors, canopies and spaces. With the repetitive frames, the goal was to avoid large-scale construction techniques typically needed for commercial buildings.
The prefabricated frames create a natural rhythm with their widths and heights gradually changing in a way that ebbs and flows throughout the site. The building features an elevated bridge that connects from within the existing shopping center and extends outside. The design and use of steel were informed by the pedestrian infrastructure found all over Bangkok.
Architectkidd and structural designers Aurecon used these local footbridges as a precedent and transformed them into a framework that can accommodate public activities and programs. The landscape design is by Landscape Collaboration. Program-wise, the building incorporates commercial functions that respond to the surrounding urban development and demand.
The program introduces communal facilities, shopping and recreational areas across three floors. In the process the design transforms a formerly closed big-box complex into a more extroverted and open place for the public and community. It has been over 10 years since the original Megabangna shopping center was built housing the first IKEA in Thailand.
Since then the retail and urban environment in South East Asia have evolved significantly. The design brings a vision of change to the shopping center model as well as an opportunity to experiment with new approaches that combine commercial functions with the community and the public. Source by Architectkidd.
- Location: Bangkok, Thailand
- Architect: Architectkidd
- Architect in Charge: Luke Yeung
- Design Team: Luke Yeung, Manassak Senachak, Korpong Sanaha, Nashanachart Jitjaengthanyakorn, Ployratsamee Thammajindawong, Mana Nampanwiwat
- Design Consultant: Deline Architects, Jutharat Thatprakob
- Structural Engineer: Aurecon
- Mep Engineer: Aurecon
- Landscape: Landscape Collaboration
- Construction: Future Construction
- Landscape Construction: Ped Garden
- Manufacturers: ALPOLIC, American Standard, Atlas Schindler, COTTO, WE-EF, T-Rex Steel, TOA, Taiyo Kogyo
- Client / Developer: Siam Future Development
- Site Area: 20,000 sqm
- Building Footprint: 7,000 sqm
- Area: 15000 m2
- Year: 2020
- Photographs: Wworkspace, Panoramic Studio, Ketsiree Wongwan, Courtesy of Architectkidd
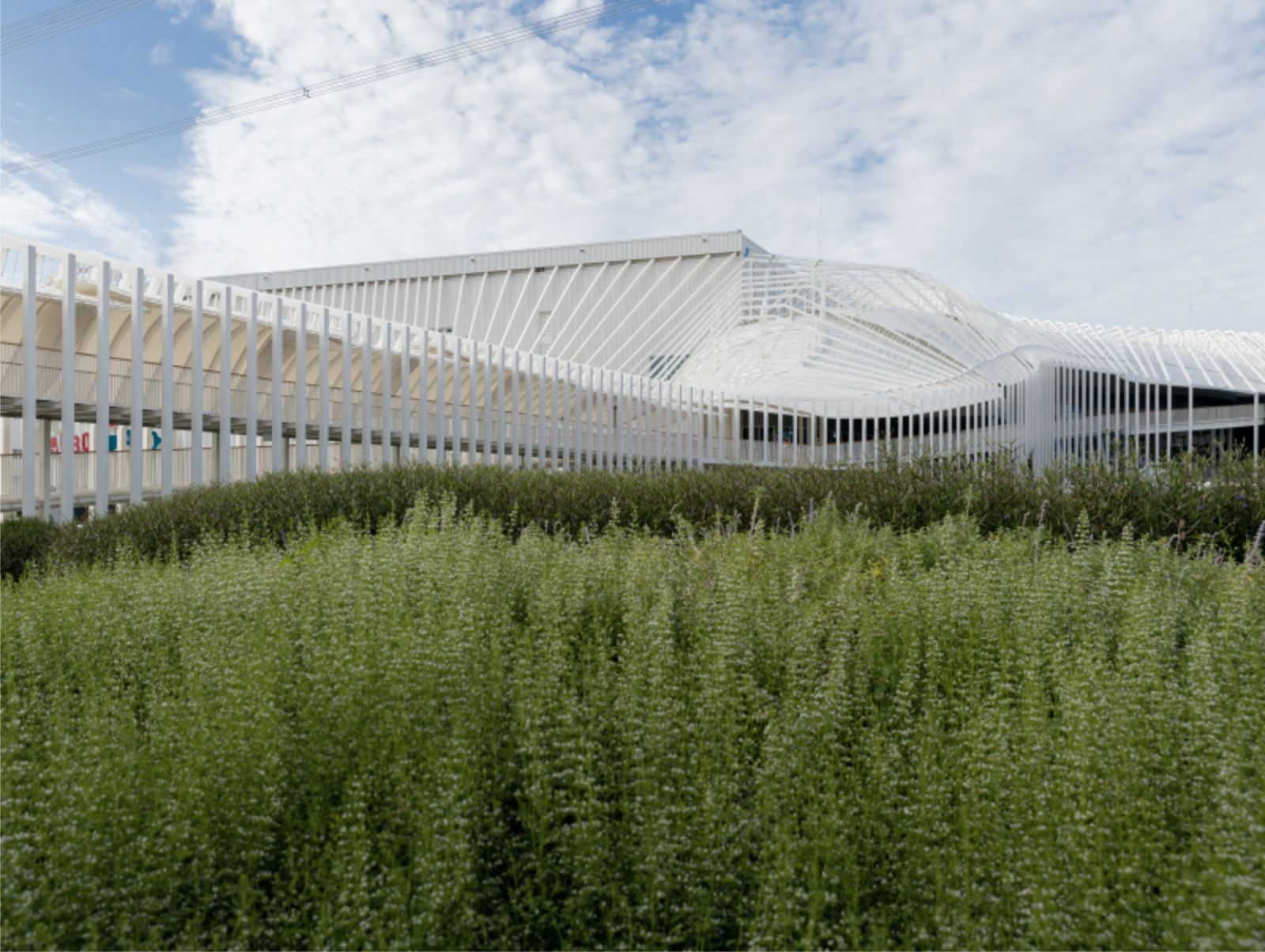
Photo © Ketsiree Wongwan 
Photo © Ketsiree Wongwan 
Photo © Panoramic Studio 
Photo © Wworkspace 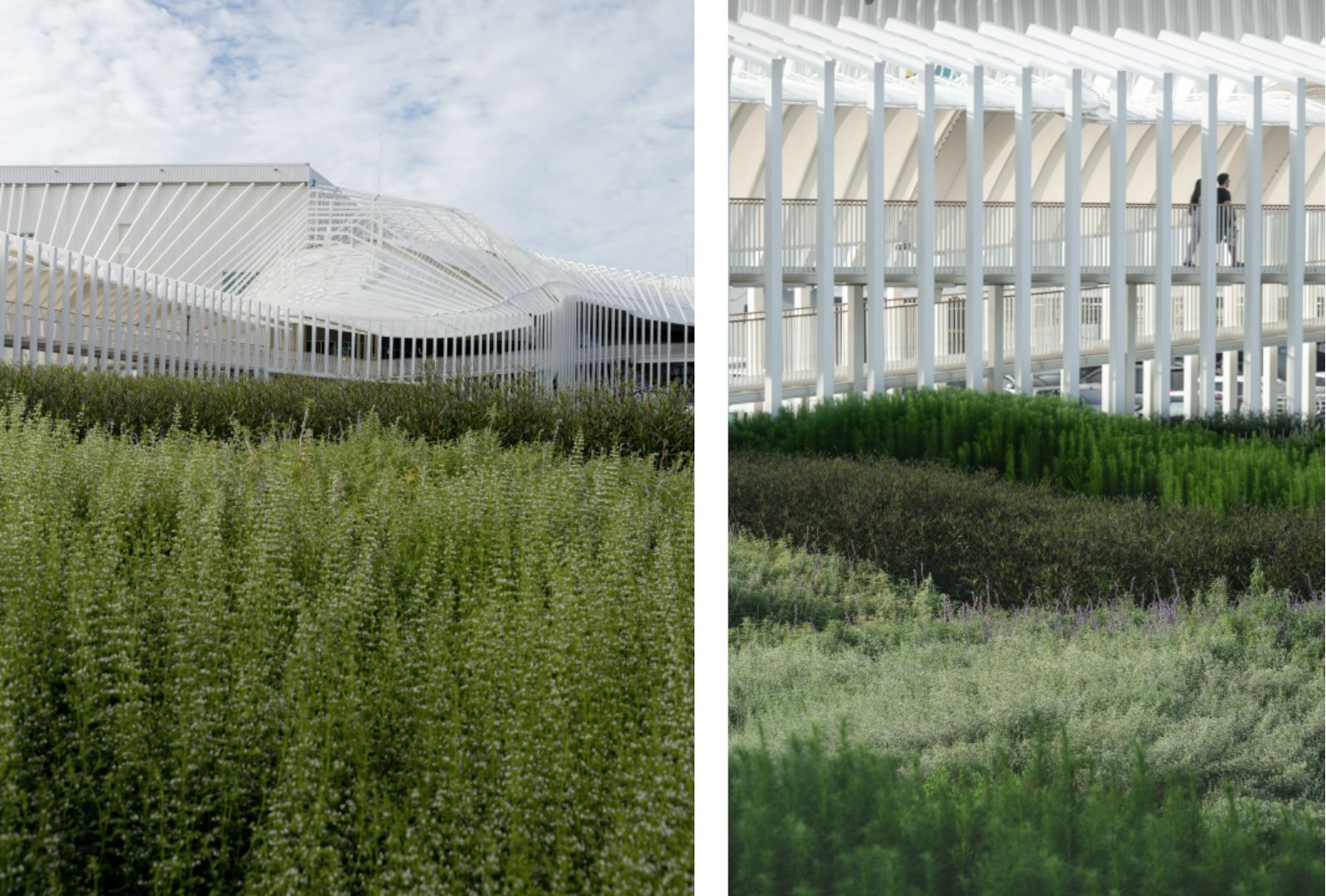
Photo © Ketsiree Wongwan – Wworkspace 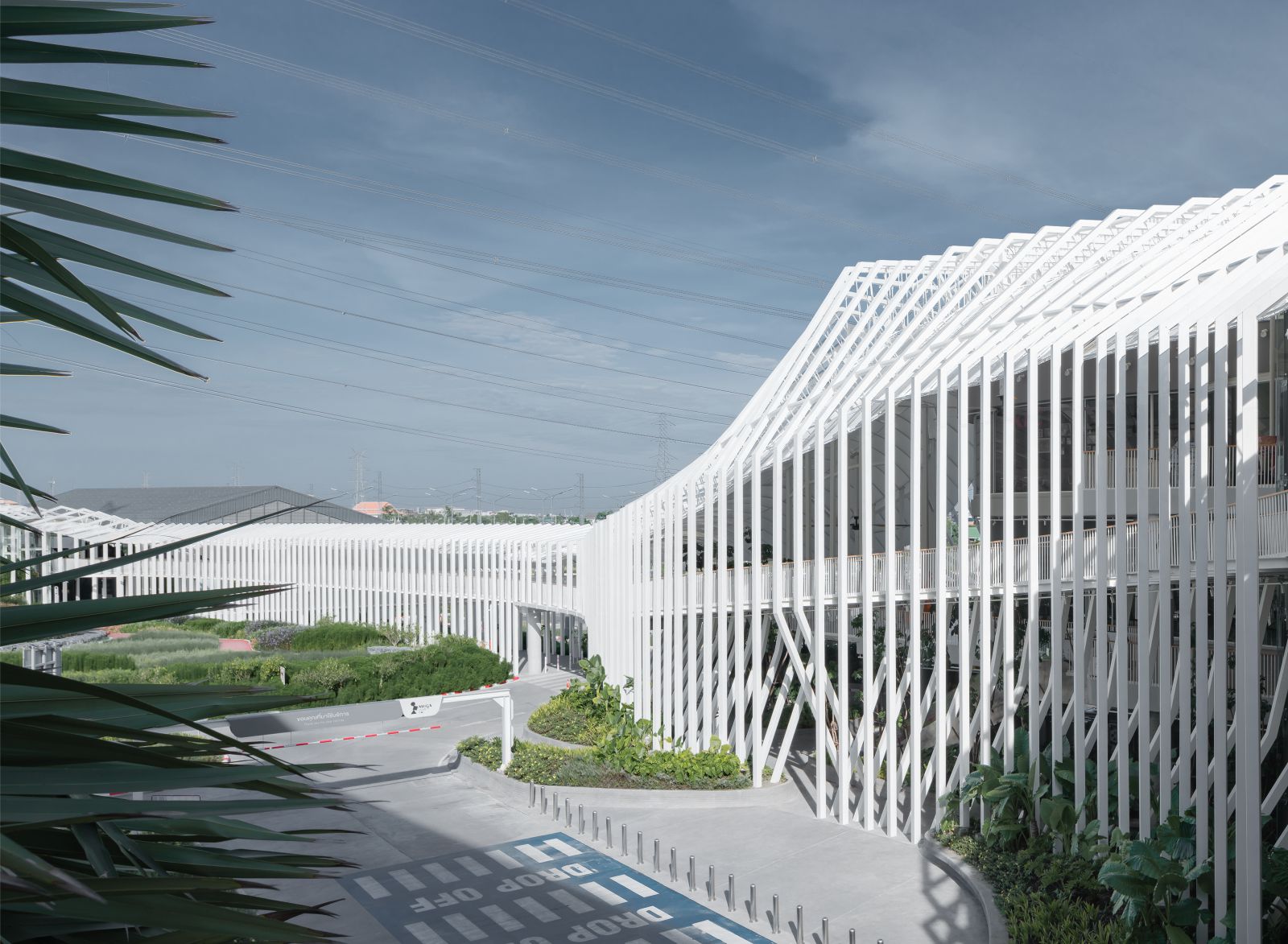
Photo © Wworkspace 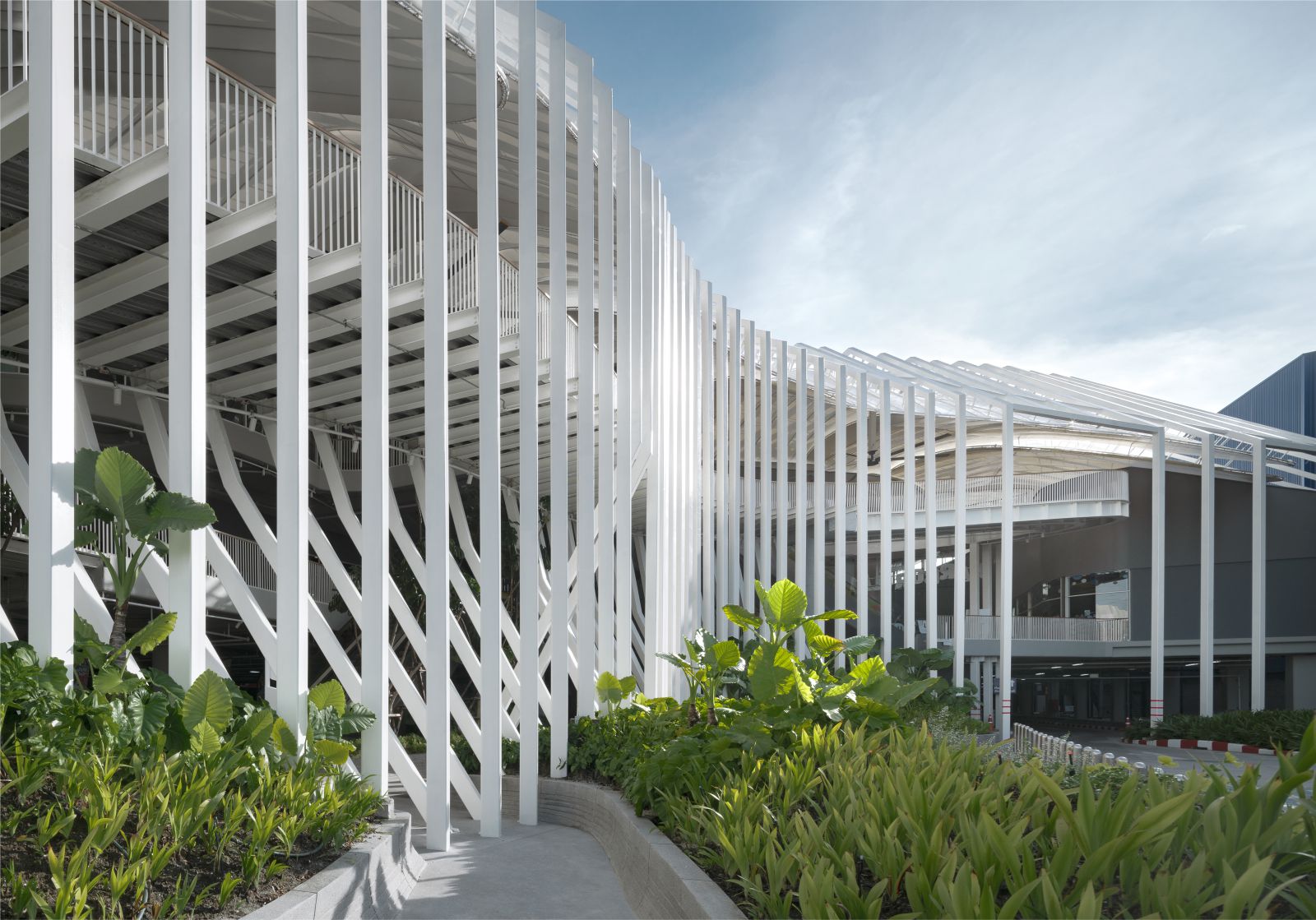
Photo © Wworkspace 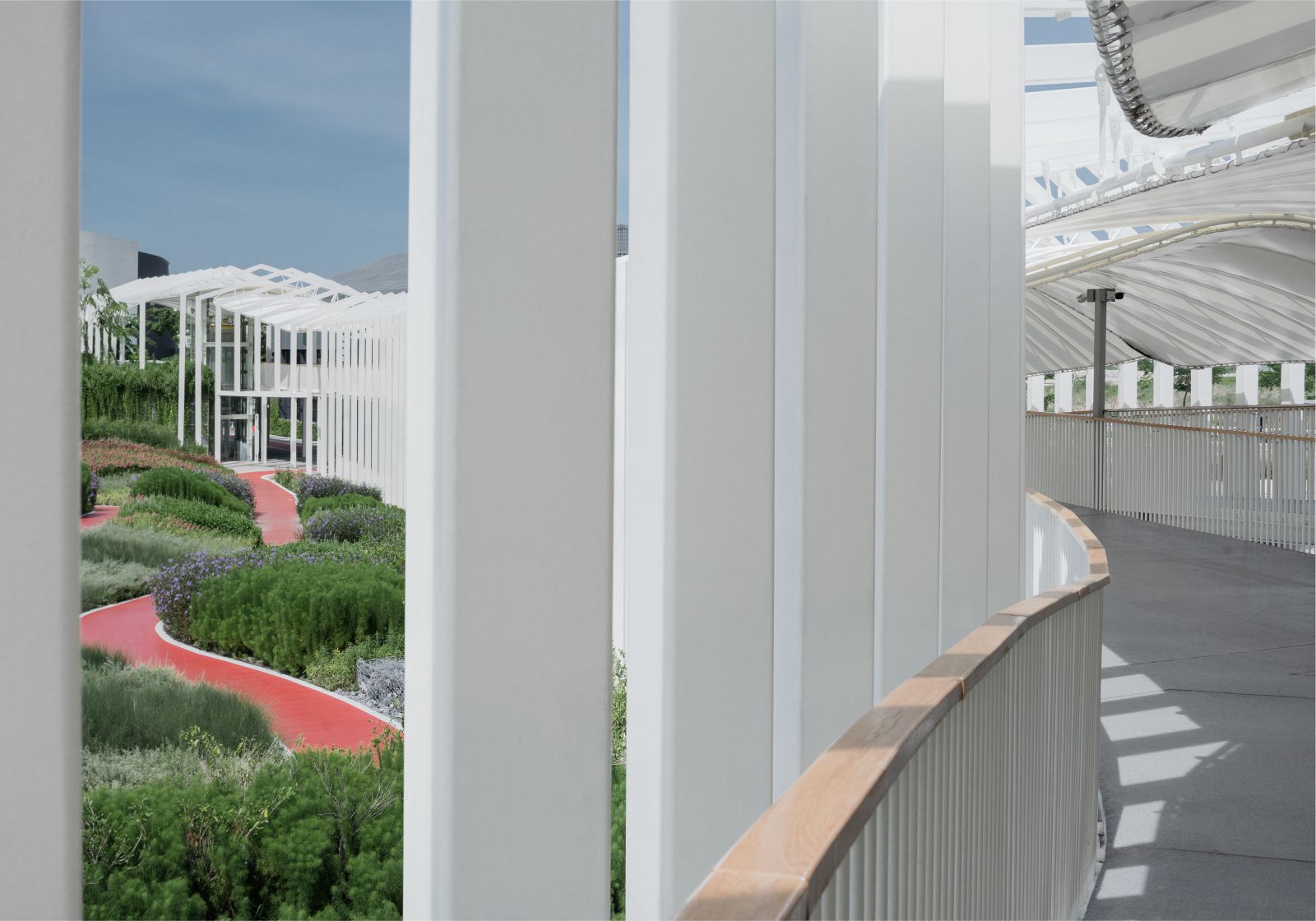
Photo © Wworkspace 
Photo © Wworkspace 
Photo © Panoramic Studio 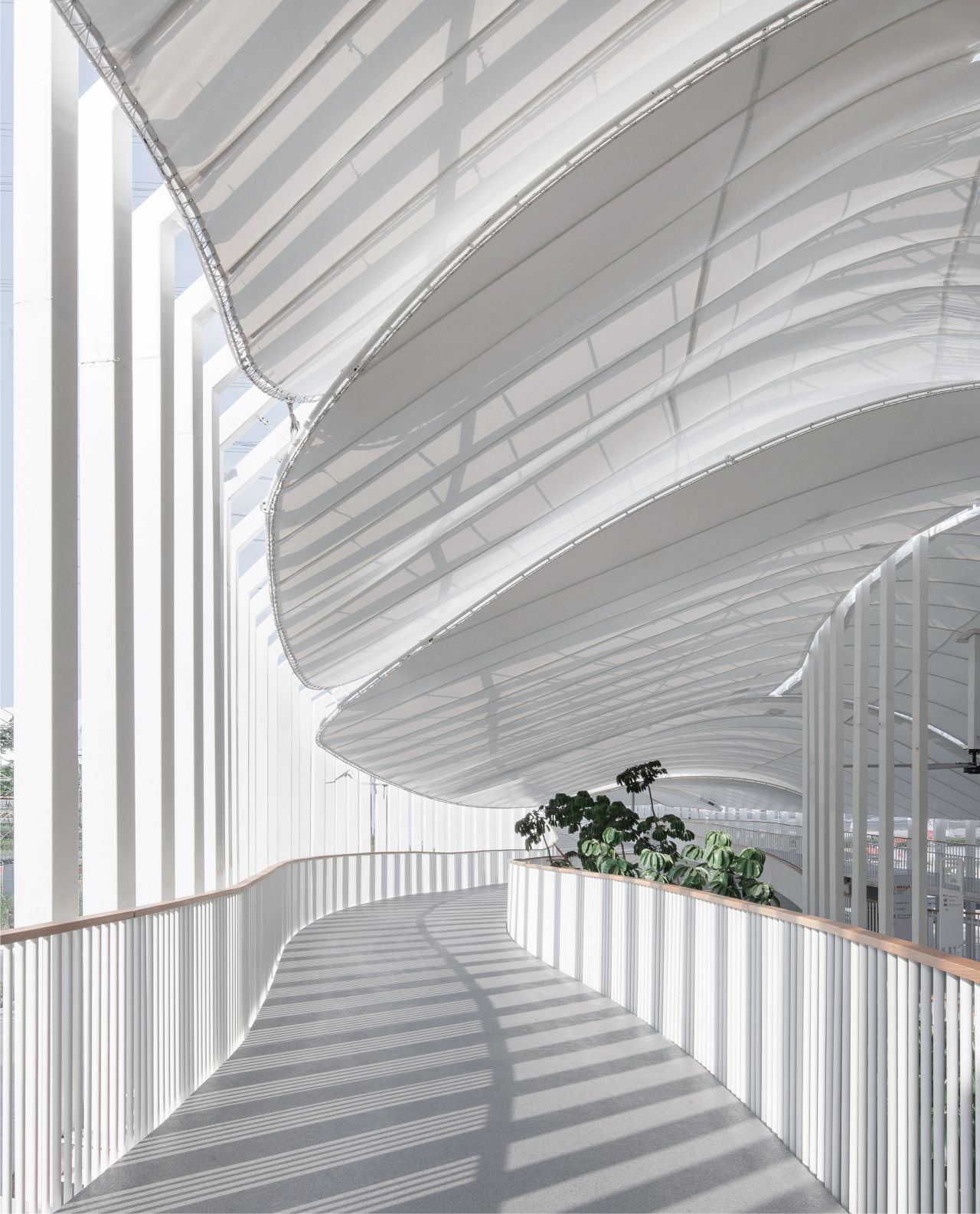
Photo © Panoramic Studio 
Photo © Wworkspace 
Photo © Wworkspace 
Photo © Ketsiree Wongwan 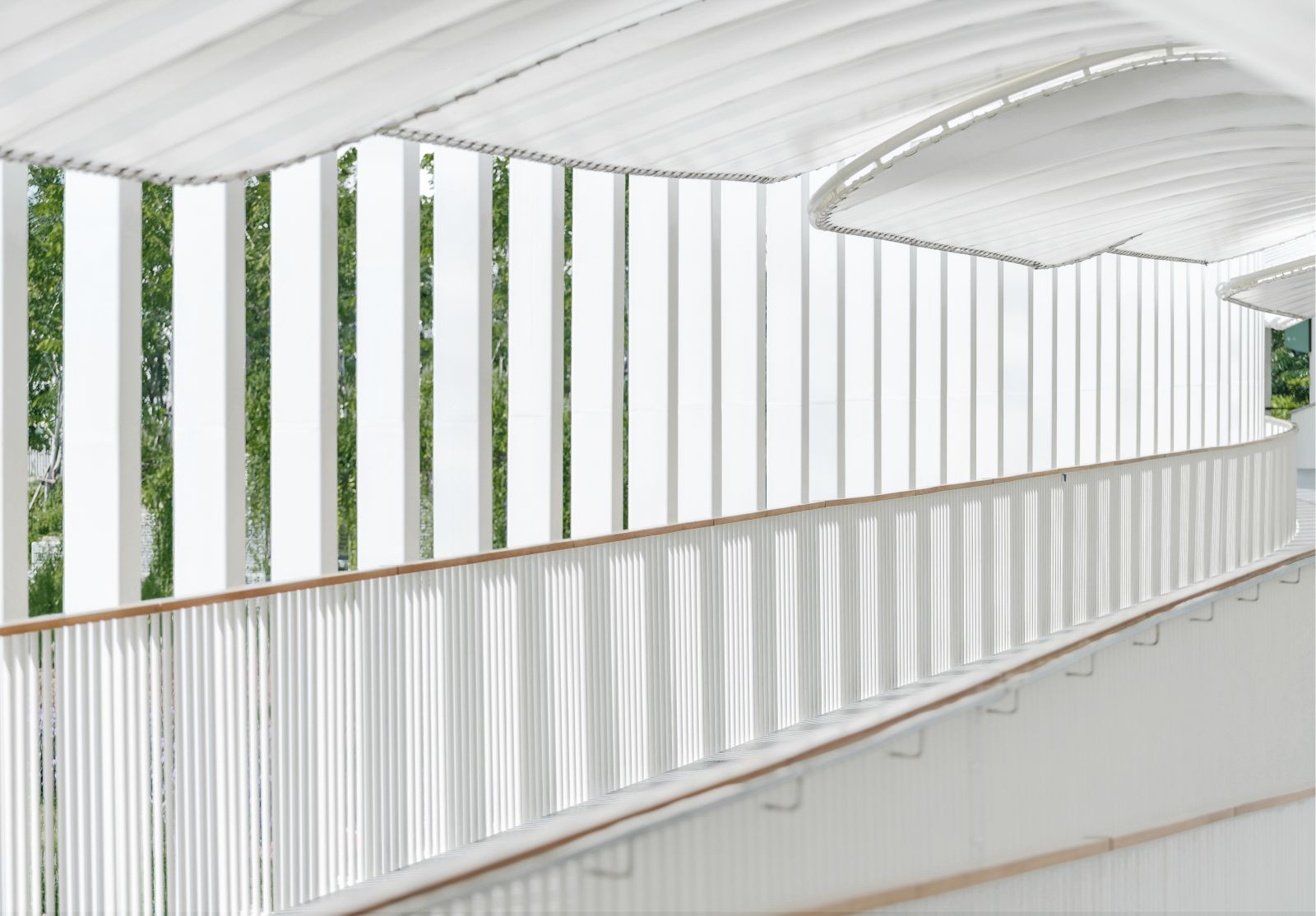
Photo © Wworkspace 
Photo © Ketsiree Wongwan 
Photo © Ketsiree Wongwan 
Section

