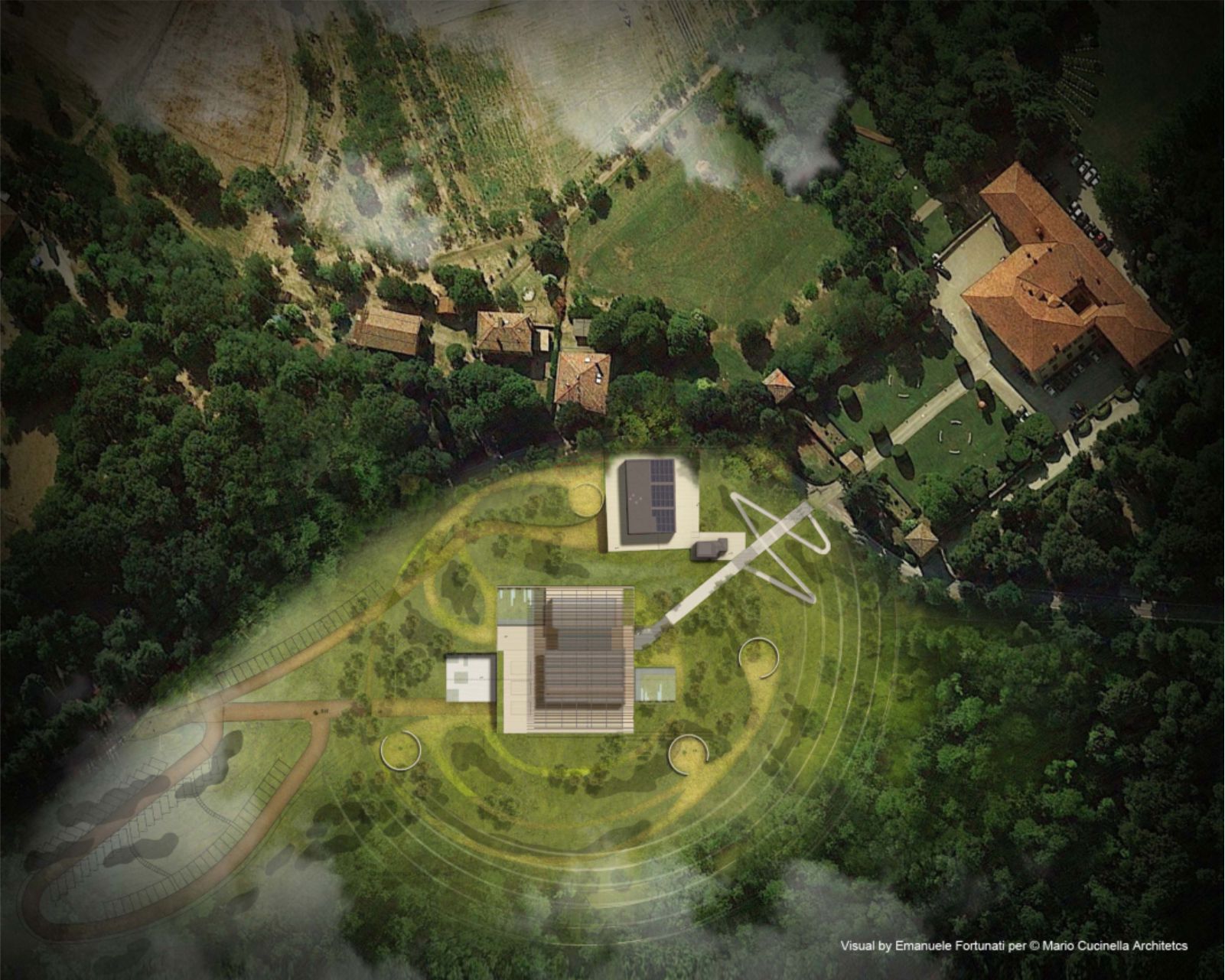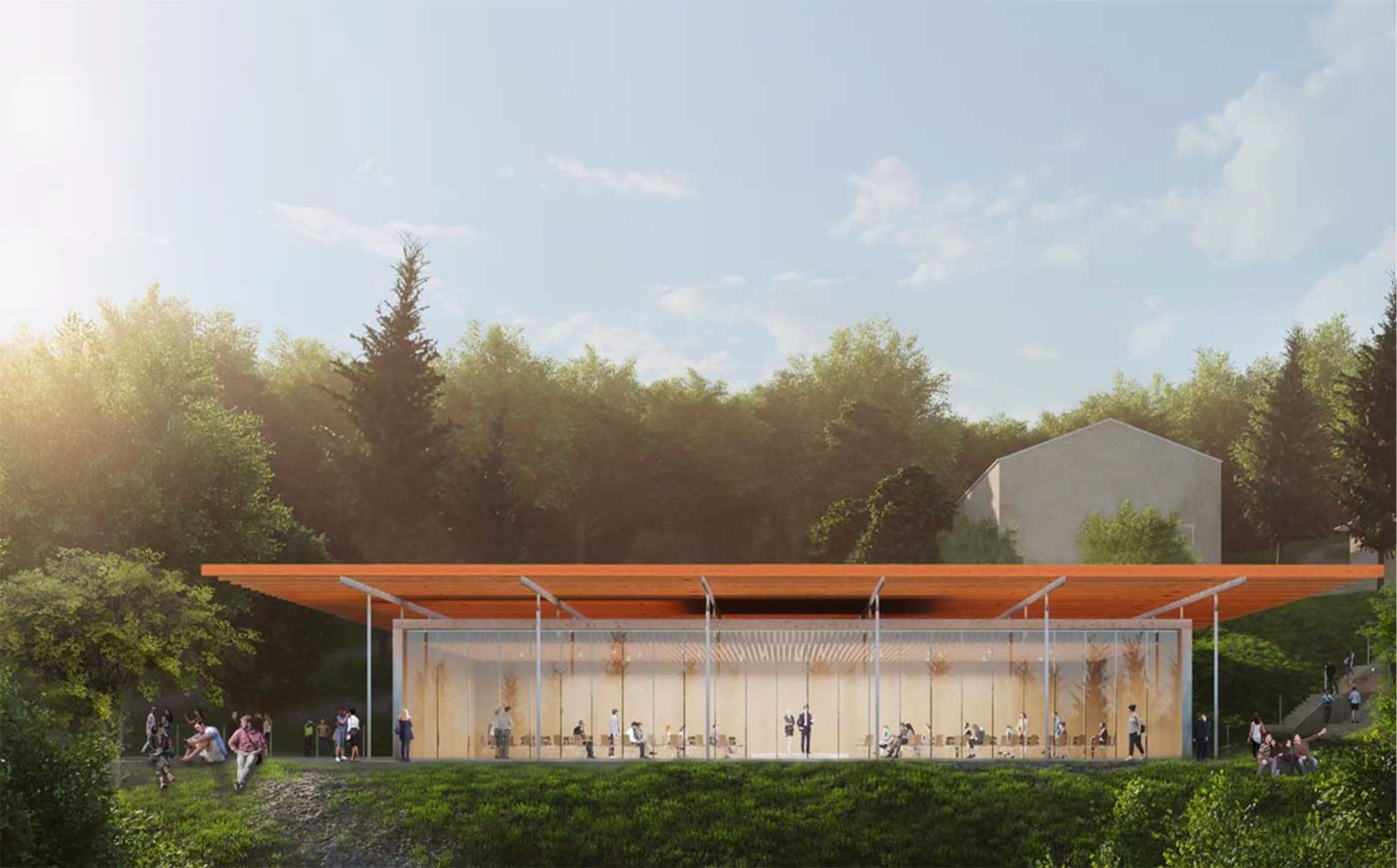The New Campus Bologna Business School it is an opportunity to create, within its historical and landscape context of great value, an architectural project capable of combining history with the contemporary. The project located within an area on the Bologna hills aims to recover a place with significant historical meanings, but above all to create a new polarity for the university capable of rethinking the space distribution and the services of the historic Villa Guastavillani, the current headquarters of the Bologna Business School.
The project integrates them with new lessons and sharing spaces, and cultural and environmental functions. The Campus project aims to be an architectural response to the great environmental challenges that await us in the future, ranging from the European Low Carbon Roadmap to the United Nations Sustainable Development Goals, proposing flexible and resilient climate and energy strategies. The interaction of the building with its context is designed to increase the comfort levels of its users, thanks to passive strategies, limiting the use of plant systems, thus significantly reducing energy consumption.

Image © Mario Cucinella Architects
The new Campus will rise on the top of the hill through the redevelopment and recovery of some existing buildings, a ” light ” intervention that aims to ” simplify ” the spaces and the architecture to fit silently into the context of the hills, through a light and transparent volume that seeks constant dialogue with nature and the surrounding landscape. A new roof becomes the unifying element of the intervention and, at the same time, it is a passive regulator of internal comfort by combining architectural, functional and sustainability aspects.
If Villa Guastavillani remains the landmark where to experience the charm of history, the New Campus is the contemporary element capable of giving a new appeal to the intervention. The dialogue between the past and the contemporary, and therefore the integration between the two locations, is expressed through the continuation of the monumental path leading to the historic villa up to the new area, as the new axis of the intervention.
Two other prestigious pre-existing buildings, the farmhouse and the old oven, once recovered, are designed to accommodate other functions for the Campus: the farmhouse hosts offices, meeting rooms and classrooms with very flexible spaces that allow them to works as laboratory and studies. The former oven becomes a small reception at the service of students. A large pergola connects with the external environments creating a common square and social interaction between students.
The roofs become a real bioclimatic device:
- The roof of the new building allows to control the solar radiation on the windows and at the same time modulates the natural light in the learning and socializing spaces.
- The roof of the former farmhouse contributes to the production of photovoltaic electricity.
- Internal thermal comfort is guaranteed for most of the year by natural ventilation
During the seasons with the most extreme temperatures (both summer and winter), a system partially powered by renewable sources guarantees maximum flexibility of use and immediate response to the variable needs related to campus life.
The roofs become a real bioclimatic device:
- The roof of the new building allows to control the solar radiation on the windows and modulates the natural light in the learning and socializing spaces.
- The roof of the former farmhouse contributes to the production of photovoltaic electricity.
- Internal thermal comfort is guaranteed for most of the year by natural ventilation
During the seasons with the most extreme temperatures (both summer and winter), a system partially powered by renewable sources guarantees maximum flexibility of uses and immediate response to the variable needs related to campus life.The landscape is designed organically, like propagation circles starting from the fulcrum of the New Campus, with a series of soft paths that penetrate the landscape, forming terraces that can host outdoor learning activities, leisure activities (reading and studying) or sports activities for the students. Source by MCA.
- Location: Bologna, Italy
- Architect: Mario Cucinella Architects
- Structures: Ing. Roberto Ballardini
- MEP: Galileo Ingegneria; STEP Engineering
- Acustic Engineering: Ing. Gabriele Raffellini
- Landscape Design: Arch. Caterina Michelini
- Client: Bologna Business School
- Year: 2019 – under construction
- Images: MCA Visual (Alessia Monacelli, Giovanni Checchia); Emanuele Fortunati, via ioArch and Courtesy of MCA






This is a good subject to talk about. Sometimes I fav stuff like this on Redit. This article probably wont do well with that crowd. I will be sure to submit something else though.