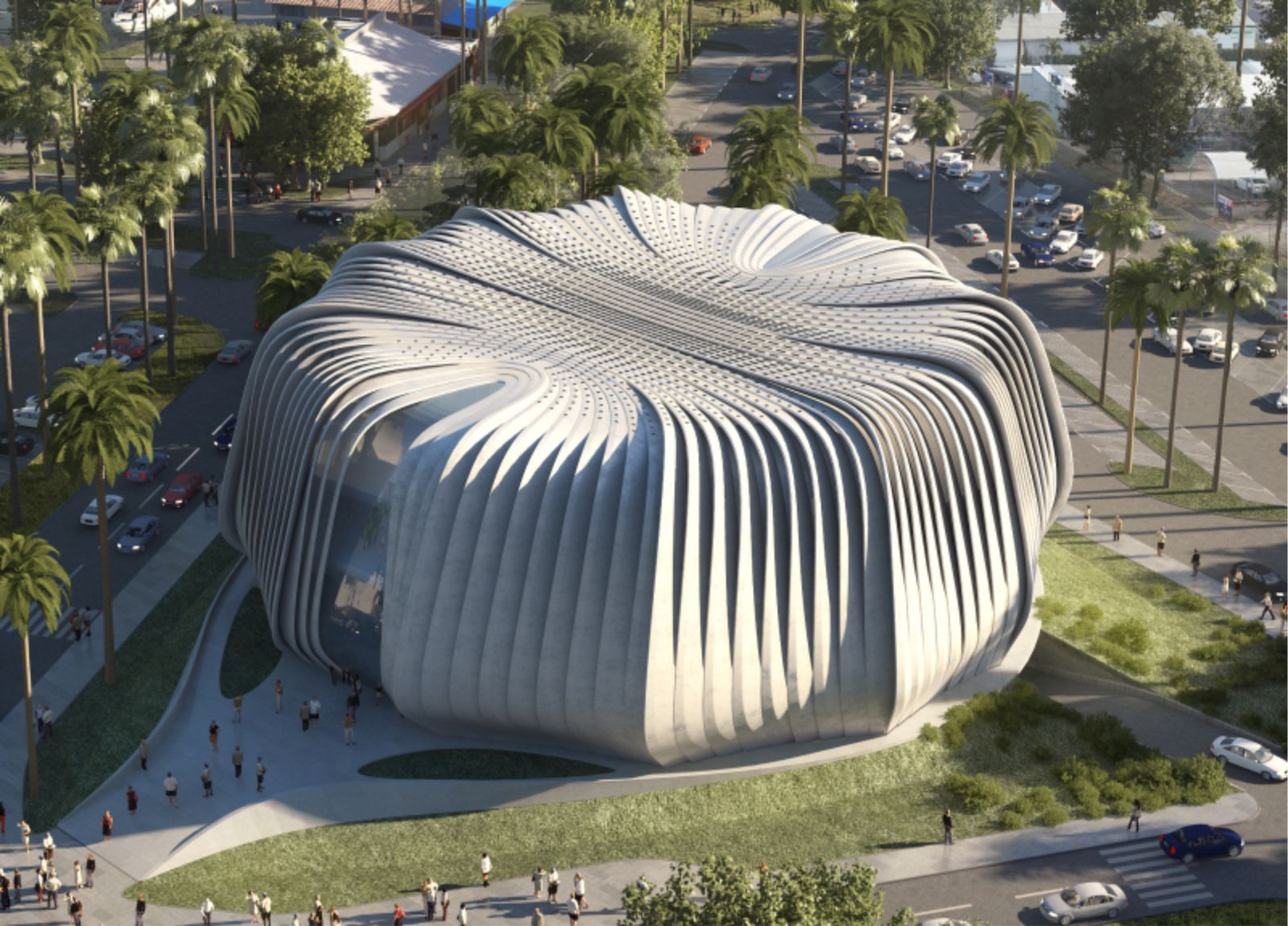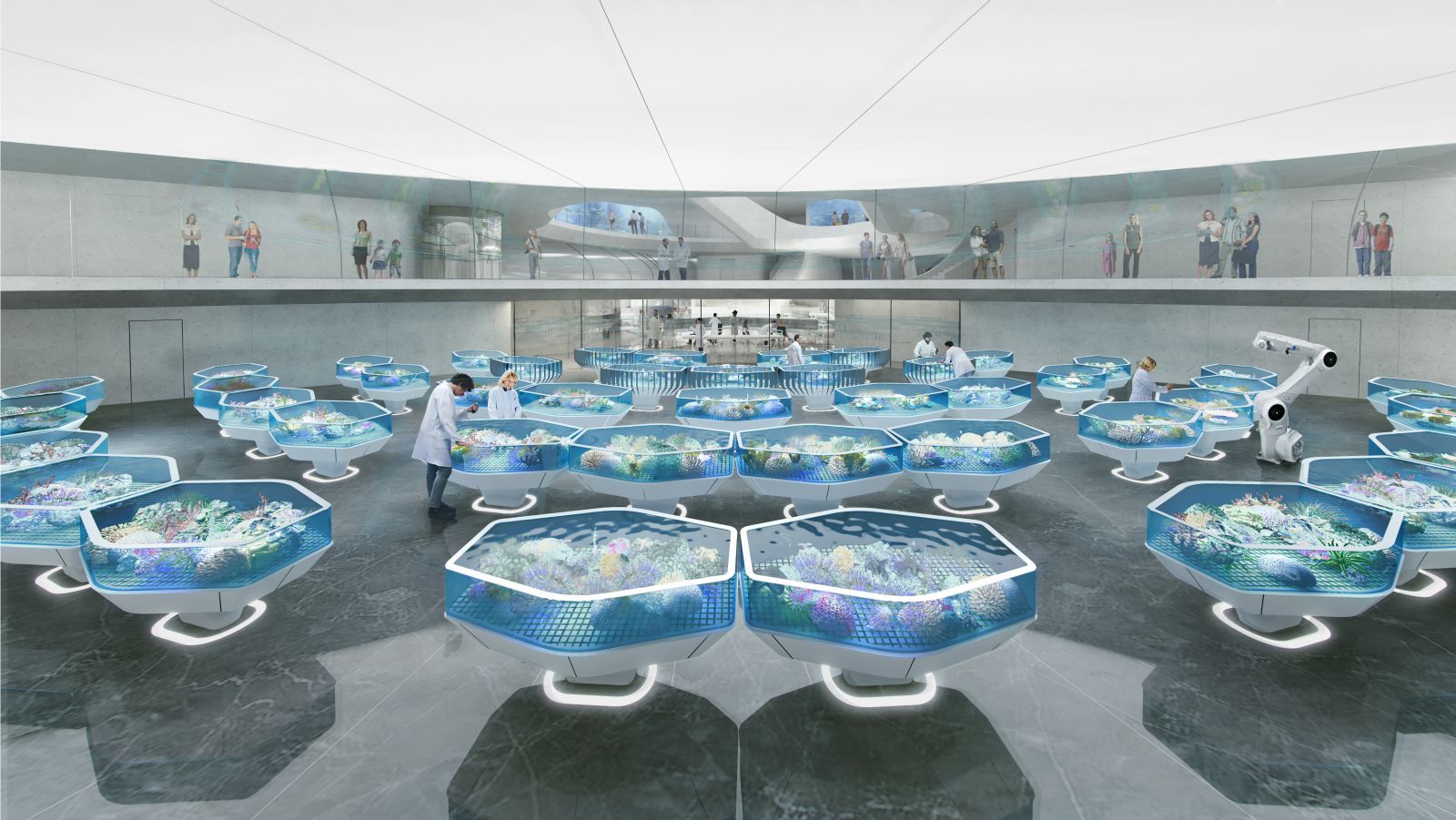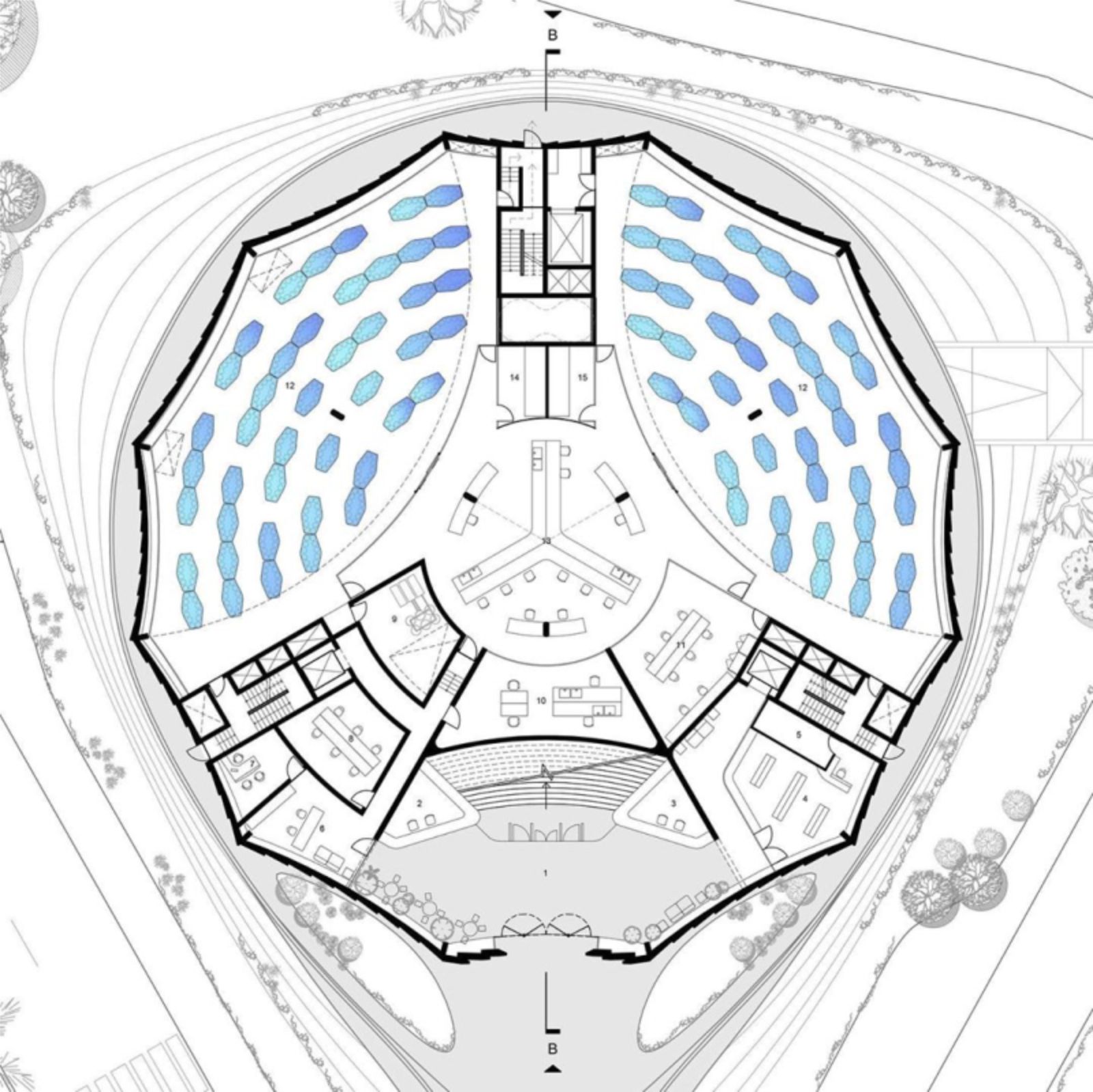The world’s first dedicated coral conservation facility will be located at the gateway to the Great Barrier Reef in Port Douglas, North Queensland, Australia. The Living Coral Biobank aims to secure the long-term future and biodiversity of corals worldwide which are under severe threat due to climate change. Designed by Australian architects Contreras Earl Architecture, with leading engineering and sustainability consultants Arup and Werner Sobek for the Great Barrier Reef Legacy, the primary goal of the facility is to keep alive and nurture over 800 species of the world’s hard corals.
The new building typology – a ‘living ark’ – will be the only dedicated facility of its kind in the world. Through its innovative design and engineering it will be a world leader in next-generation renewable energy design, creating optimal conditions for coral storage while minimising energy consumption and solar gain. While the corals will be the primary building user, the 6,830 sqm multi-function centre will also host exhibition areas, an auditorium and classrooms as well as advanced research and laboratory facilities over four levels.
Providing an important education resource for Port Douglas, the wider region and specialists worldwide, the Living Coral Biobank will enable visitors to get up close to live specimens in aquarium displays, learn about coral ecosystems through exhibitions and events, and observe coral husbandry experts going about their daily work in a protected wet lab environment. In addition, the facility will also have a unique 200-person function space. The building’s sculptural form is inspired by the ‘mushroom’ coral – a hard coral identified by distinctive protective radial fins.
The Living Coral Biobank’s facade is conceived as a series of organic undulating concrete fins clustered closely at ground level to offer protection from adverse tropical conditions including threats of flood. As they progress upwards the fins twist and unfurl, allowing natural light and ventilation of the upper levels while providing solar shading. The fins pull apart progressively towards Level 4 to provide a culminating visitor experience of a naturally-lit exhibition and education space.

Image © Contreras Earl Architecture
The morphology also responds to the need to conserve the corals at lower building levels in a highly controlled environment as well as the requirement for biosecurity to prevent cross-contamination. Contreras Earl Architecture is collaborating with Arup and Werner Sobek to integrate a holistic sustainable strategy that reduces energy consumption by tactically dividing the building into six compatible climate zones over four levels, with adjacencies minimising energy resource use for climatic control.
Aspiring to the biosystems of the coral reefs themselves, the building will aim to be self-sufficient and carbon neutral. Architectural manipulation of light plays a significant role in defining the visitor journey. The experience begins at the entry plaza – a terraced forum space, providing transition space from the humid tropical heat of surrounding landscaped gardens and continues via a grand stair to the Level 2 Central Viewing Platform, from where visitors can observe the wet lab specimen tanks in a protected environment below.
Public spaces across the building’s main levels are visually connected through a central atrium, with the illumination generating a surreal atmosphere through the building’s levels much like the depths of the sea. At lower levels brightness and colour is introduced through reflections from the wet lab tanks, while cool light emanates from aquarium tanks positioned on Level 3. The fluorescence of the corals also contributes to the experience. Guests attending evening weddings and conferences will be surrounded by glowing coral species in the only function space of its kind.
The Living Coral Biobank resonates with Contreras Earl Architecture’s belief that sustainability should inform every design decision – from concept through to the choice of materials and details and onwards to construction processes. The design strives to emulate the exactness of nature where nothing is random but every characteristic has a specific purpose. It is responsive to context, climate, the user and its function to protect 800 species of coral. Source by Contreras Earl Architecture.
- Location: Port Douglas, North Queensland, Australia
- Architect: Contreras Earl Architecture
- Engineer and Sustainability consultant: Arup
- Façade consultant: Werner Sobek
- Client: Great Barrier Reef Legacy
- Year: 2020
- Images: Courtesy of Contreras Earl Architecture






