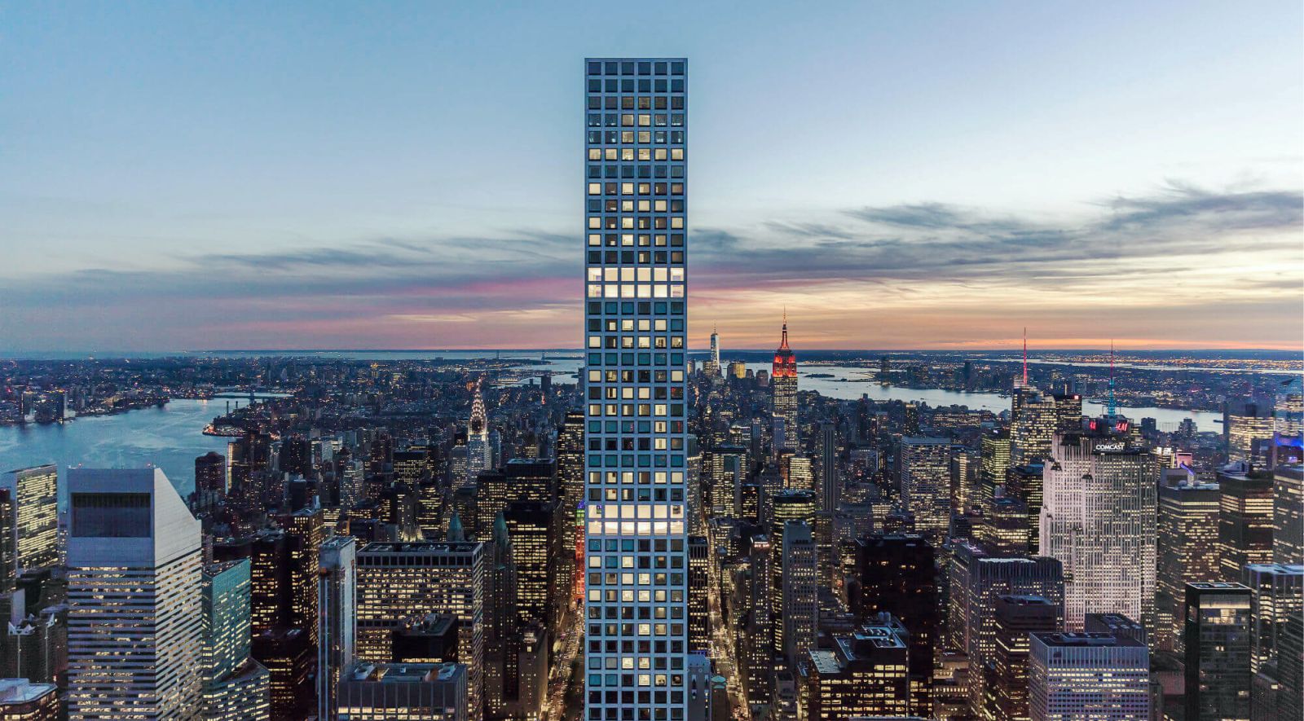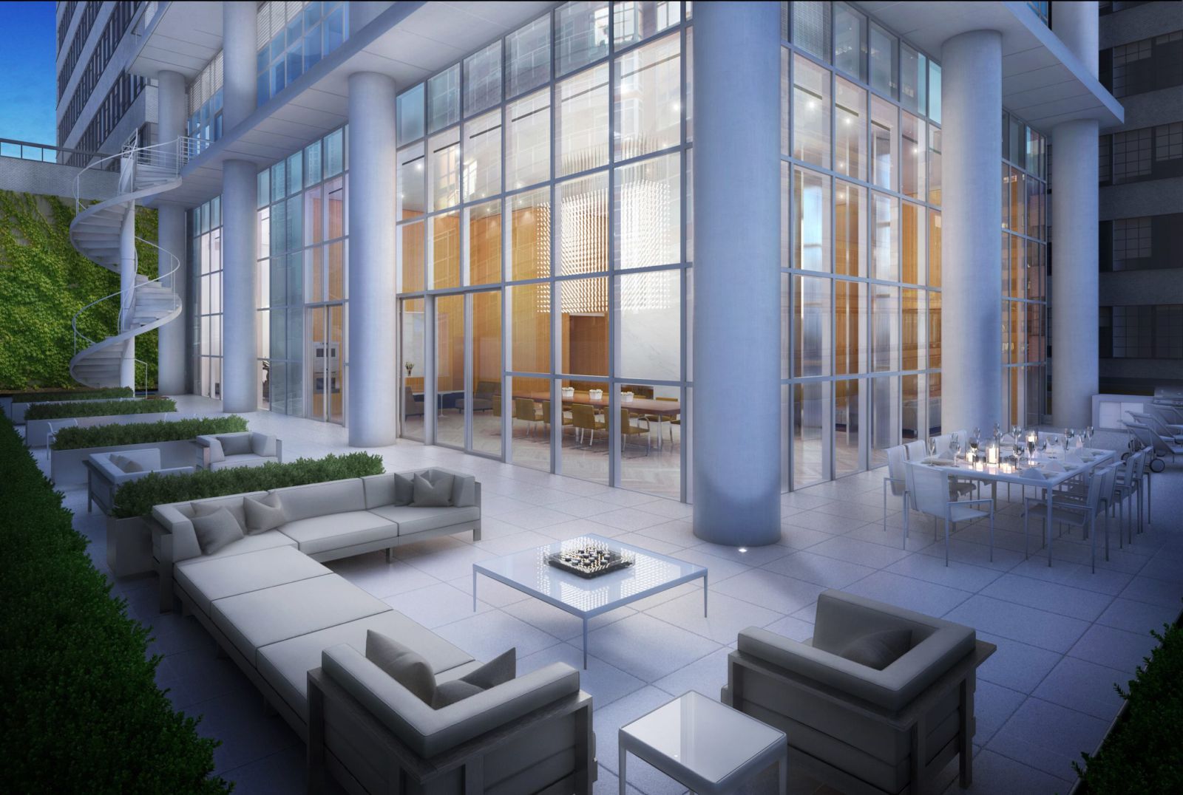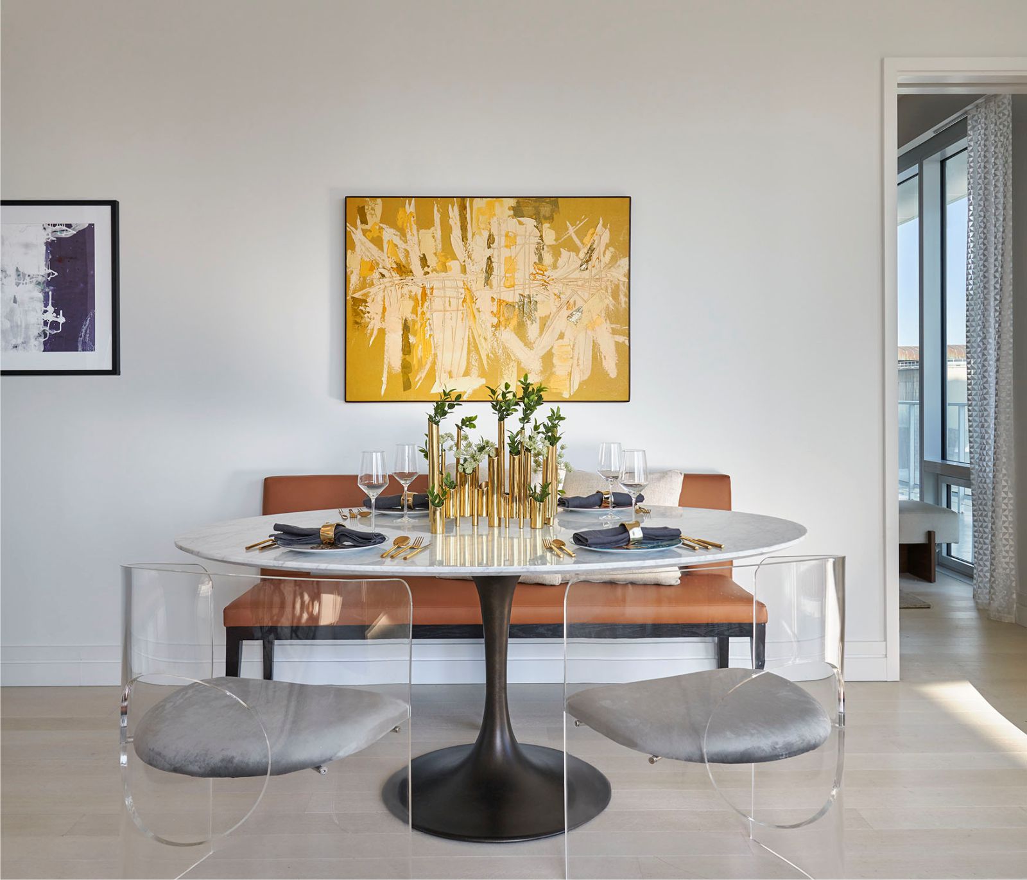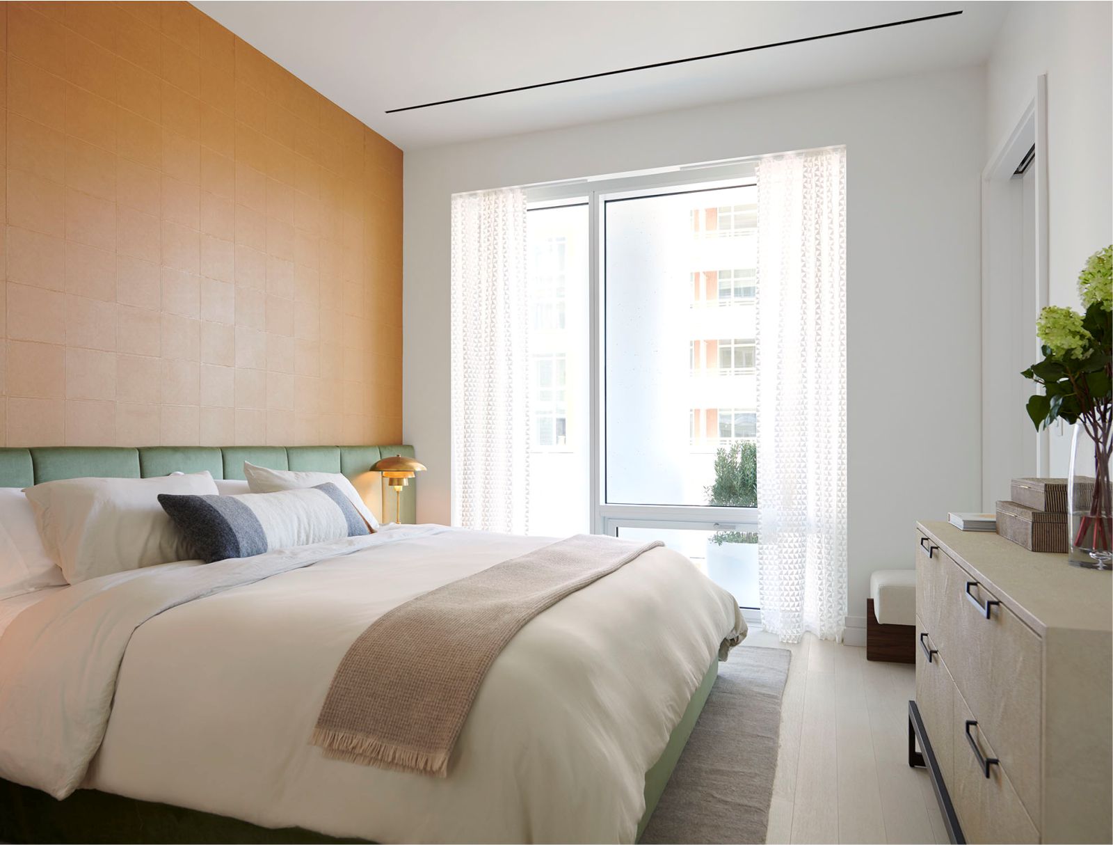200 East 59th Street 35-story condominium tower standing proudly at the intersection of the Upper East Side and Midtown, has unveiled new model residences that evoke a tranquil and serene lifestyle aloft the heart of the bustling city. Each of the 67 residences at 200 East 59th Street are corner homes with deep, livable wraparound terraces, where outdoor living becomes an extension of everyday life.
The luminous indoor-outdoor model residences feature expansive views of the Manhattan skyline, East River and Queensboro Bridge, and are the first models at 200 East 59th Street designed by CetraRuddy. Inside, CetraRuddy designed column-free layouts that offer residents the open-plan flexibility to create a home reflective of their individual lifestyles. Through a sophisticated engineering and design plan, structural columns were pushed out to the building’s exterior, creating a distinctive façade feature while expanding the floorplans of the building’s interior and adding coveted outdoor space to every home.
Instead of columns occupying valuable interior square footage, they punctuate the terraces to create a dynamic focal point and unified visual rhythm in the building’s façade. CetraRuddy’s architectural innovation is boldly on display at 200 East 59th Street, providing a seamless transition between indoor and outdoor living space and an abundance of natural light through floor-to-ceiling, five-foot-wide doors. Residents’ health and wellbeing is further enhanced by cross ventilation and the ample private outdoor spaces.
The condominium is located just steps from the largest central business district in the world, positioned between the finest restaurants, shops and galleries in Midtown, and the serenity and charm of the Upper East Side. The prime location provides residents with convenient access to fine dining, renowned cultural and performing arts institutions, Bloomingdale’s and Fifth Avenue shopping, as well as the East End of Long Island.
When approaching the design of the model residences, Nancy Ruddy, Founding Principal of CetraRuddy stated, “We wanted to complement the building’s iconic, streamlined form by bringing warmth and tactility to the interiors through organic materials like cashmere, velvet, weathered bronze, patinated wood, shagreen and even petrified stones. A neutral palette of design elements is accented with curated features that create energy and vibrancy, so that the homes nod to the spirit and richness of the city, but also provide residents with a sense of serenity and calm.”
200 East 59th Street’s column-free interiors provided CetraRuddy with a “clean canvas” and a high degree of flexibility when designing the model residences. Both highlight the extraordinary design opportunities that are afforded to residents at 200 East 59th Street when customizing their homes. CetraRuddy has also redesigned the tower’s lobby and amenities level, which features a double-height fitness center, lounge, private dining room with a marble fireplace and catering kitchen and a landscaped outdoor terrace. Source by 200east59 and images Courtesy of M18 Public Relations.













