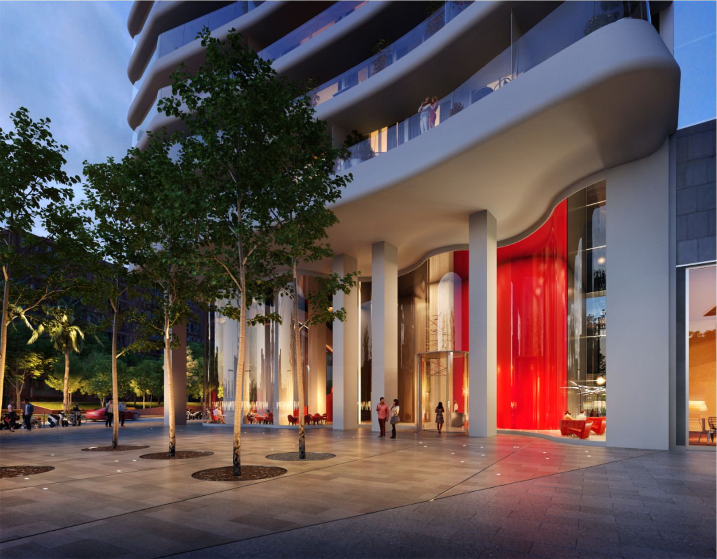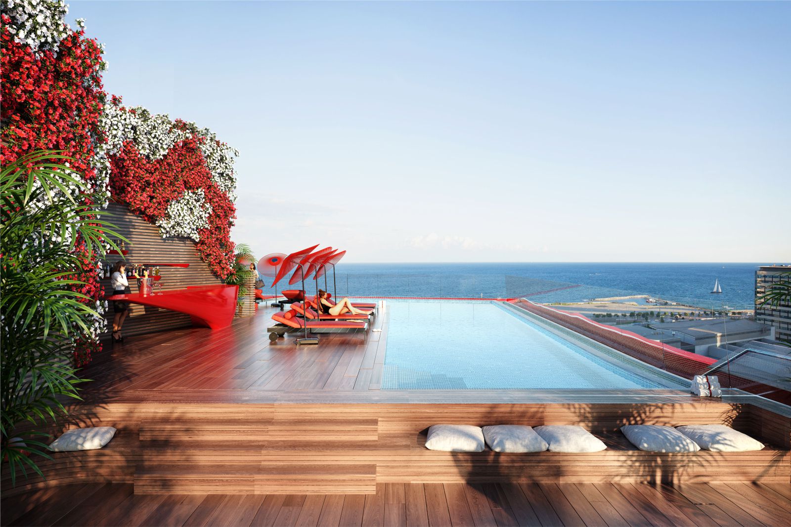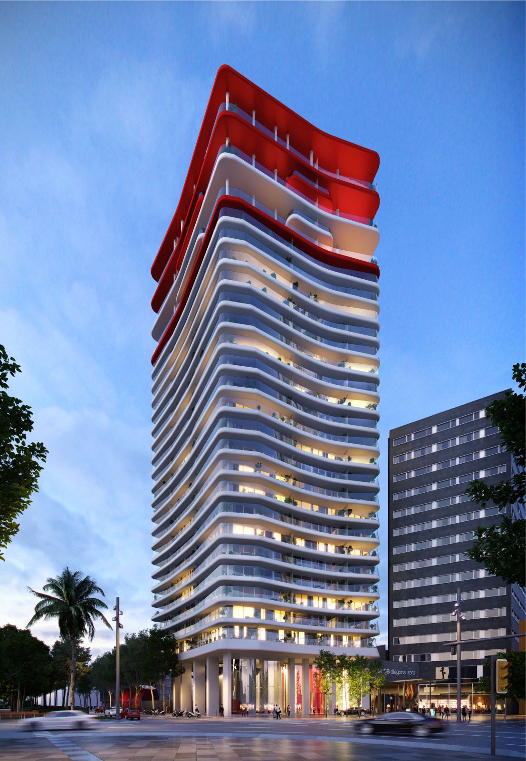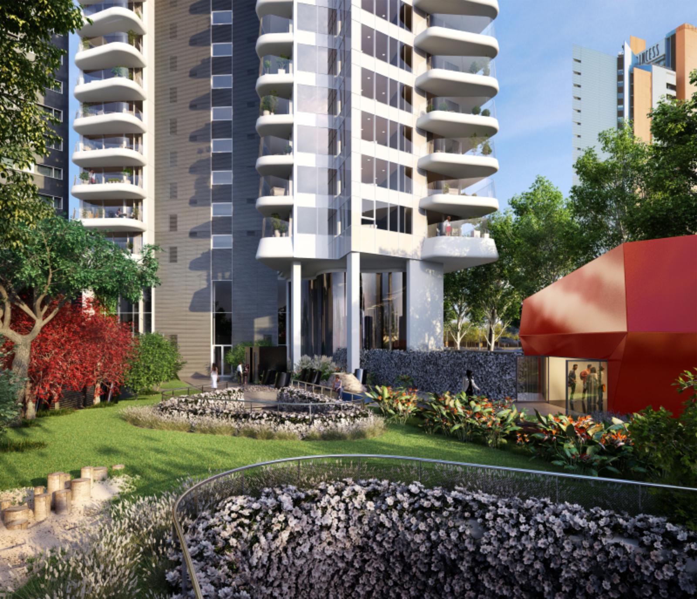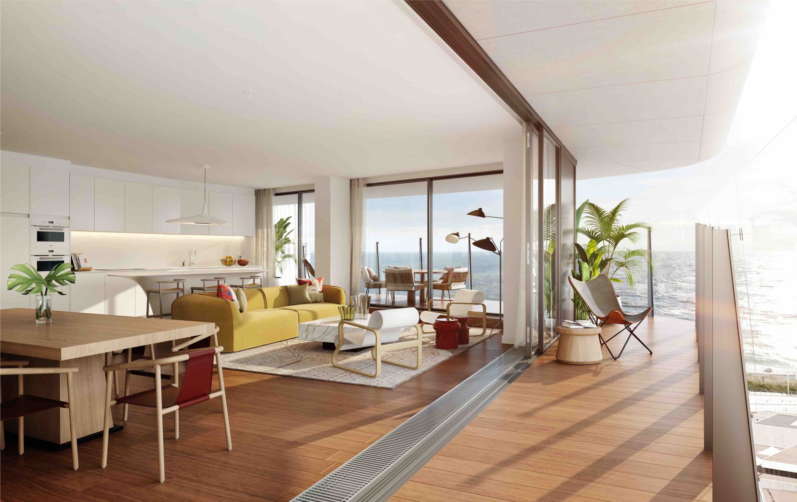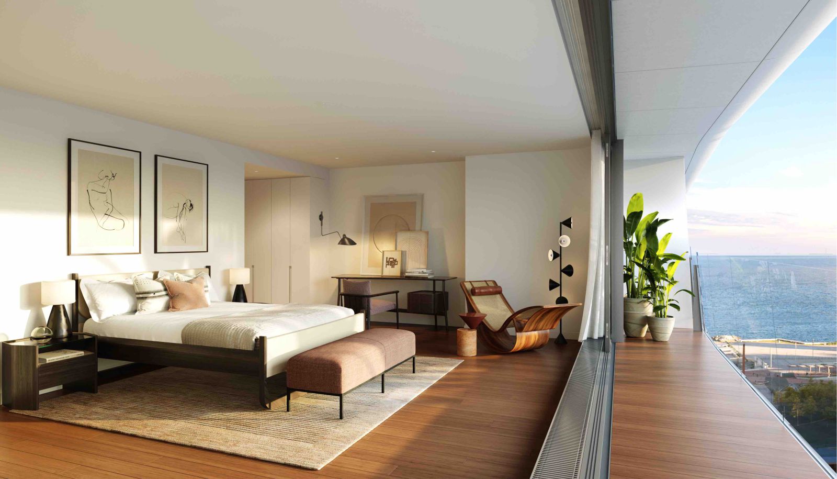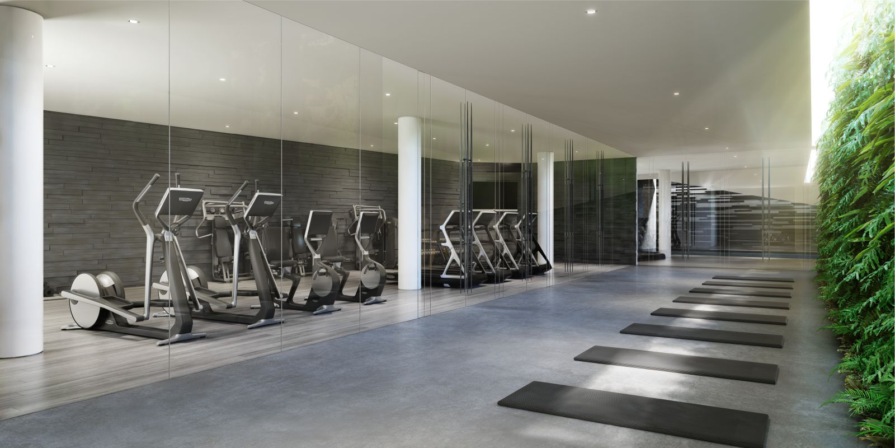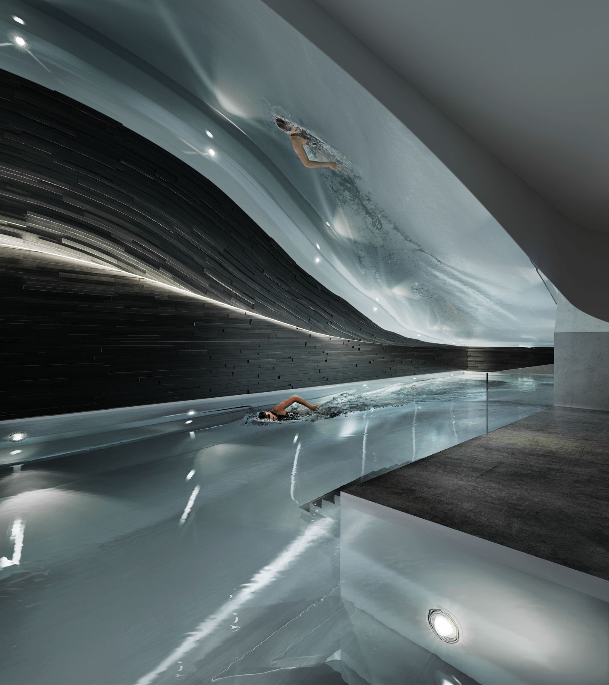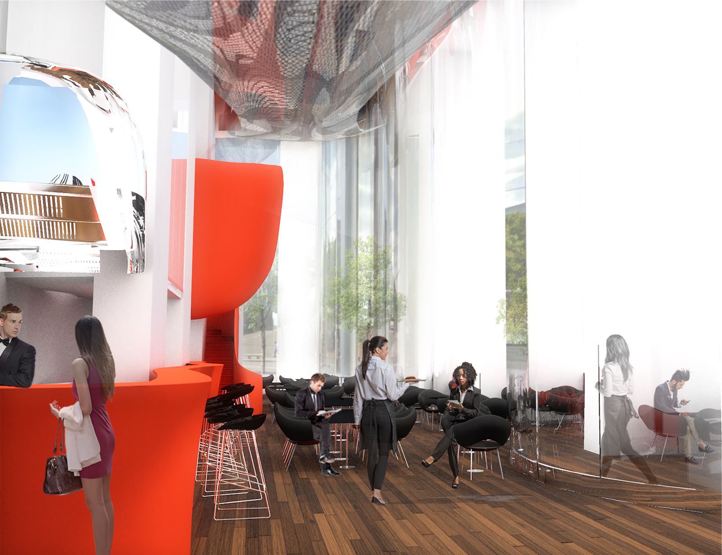Barcelona has a strong design history with buildings by Gaudi, Herzog and De Meuron and Jean Nouvel. Yet when it comes to residential buildings, the designs are very traditional, adhering to classic Spanish design standards: low-rise buildings, small living spaces and no amenities. Odile was chosen to design Antares to offer something completely different with a dramatic bold design that stands out against the skyline.
All 89 residences at Antares offer apartments with large spaces and are designed to encourages indoor-outdoor living. Each home has large sweeping terraces that provide panoramic views of the Mediterranean Sea. There is also a suite of resort style amenities which include a 1,000 sqm wellness center with landscaped spaces and rooftop infinity pool.
On the east side of the city of Barcelona and close to the sea, the « Antares » tower is a rehabilitation project as well as a change of function for an existing building. Through elevation and façade treatment, the building is transformed into a high-end residential tower.
From the existing concrete structure, large balconies are added at all levels to provide the apartments with an outdoors space and to protect the full glass facades from direct sunlight. The top elevation includes a relaxation area and a swimming pool. At the foot of the tower a spa is laid out, a restaurant, and a garden with accompanying services.
Odile Decq On the Interiors: “This is my first residential project, as well as my first project in Spain, so it was important that I design every facet of Antares. To me, I call it global design, the interior finishes are in total concert with the spirit of the building. I designed everything from the architecture to the kitchen islands to the lacquered doors and brass door handles.
The show flats were inspired by Barcelona-based painters Mirò, Tàpies, and Chillida. They each have their own, distinct palette ranging from Mirò’s playful and colorful characteristics, Chillida’s natural tone and strong black-and-white contrasts, and Tàpies comprising of layered earth tones like golden yellow and deep green.”
Odile Decq On the Construction Progress: “The building is nearing completion and it’s exciting to see my vision come to life. You can now see the undulating curving of the outdoor living spaces and my signature color red at the top of the building. The building is already starting to make a bold and dramatic statement as the tallest residential building and we’re excited to open it in early 2021.”
Odile Decq On the Restaurant: “When I met Chef Romain, he told me his vision for the restaurant was to have a long bar with the kitchen right behind it. The bar curves around a column like a red ribbon, and I oversaw every design detail, from the tables and chairs, right down to the plates. It was fascinating to combine different ideas from our respective fields to create the concept of the restaurant together. It’s going to bring a lot of life and soul to this already vibrant neighborhood.” Source by Odile Decq and images Courtesy Optimist Consulting.



