With the completion of its new headquarters, the 1,600 employees of the Le Monde Group have been brought together under the same roof in a generously arching building on 67-69 Avenue Pierre-Mendès-France in the 13th arrondissement of Paris. “I am happy the Le Monde Group has chosen the heart of the Paris Rive Gauche district as home for its new headquarters, and by doing so, contributing to the district’s transformation,” says the Mayor of Paris, Anne Hidalgo.
With its bold new plaza and semi-transparent outer skin, the building creates connections to the general public and surrounding transit while also offering citizens and passersby a generous respite in the city. The Le Monde Group comprises some of France’s most famous publications, including Le Monde, Courrier International, Télérama, La Vie, and HuffPost, and their new home unites them under a shared roof together with the publication l’Obs, which is also owned by the group’s shareholders.
Previously scattered across different sites in Paris, the six newsrooms now share a common home on the Rive Gauche of Paris, all while remaining independent and retaining their own space in the building. The project represents Le Monde Group’s re-investment in its staff at a time where other media outlets experience a down-sizing of their newsrooms, and their deep commitment to cultivating a vibrant public realm through democratic access to information and physical space.
A translucent, dynamic façade and expansive public plaza express the building’s openness to its surrounding context. Besides the building’s magnificent architecture, the project’s openness to its surroundings will make it an integral part of everyday life, both for the district’s inhabitants and the 13th arrondissement.
At a time where information and dialogue are more essential than ever, my hope is that the 67-69 Avenue Pierre-Mendès-France becomes the heart of this exchange, promoting transparent and accessible information for all. Indeed, the project itself emerged from a moment when these priorities were called into question.
As the Le Monde Group deliberated over architectural proposals for their future home in early 2015, just days after the attacks on Charlie Hebdo Magazine’s headquarters, they ultimately selected Snøhetta and local partner SRA’s design, opting for a building that remains in open dialogue with the city of Paris and its inhabitants.
Sitting adjacent to the historic Gare d’Austerlitz train station, the project is a close neighbor to the historic Latin Quarter and the lushly planted gardens of the Jardin des Plantes. The concave form of the building bridges over the below-grade railyard, anchored on both sides with two seven-story cantilevering volumes held together by a complex network of steel.
Three gestural «cuts» shape the building mass: the «sky cut» reveals the oblique surface of the solar-panel-clad roof; the «city cut» pulls the building back from the along its street-facing facade; and the «ground cut» carves out the underside of the bridging structure, enveloping the new public plaza together beneath its expansive arched form. Source by Snøhetta.
- Location: 67 Avenue Pierre Mendès-France 75013 Paris, France
- Architect: Snøhetta
- Local Architect: SRA Architectes
- Project coordinator Building site: CICAD
- Engineering Consultants Competition: Bollinger & Grohmann
- BET Structure: Khephren Ingeniérie
- Supervising Office: Veritas
- Environmental Consultants: Green Affair
- Fire Consultants: CSD-Faces
- HVAC Consultants: Barbanel
- Facade Engineers: Arcora
- Acoustics: LASA
- Kitchen Consultants: Conceptions Nouvelles
- Finance Consultant: Gleeds
- Structures and Façade: Eiffage construction + Goyer
- Arch Façade: Glauser + AAB
- Partitions, plastering, painting: Vallée
- Client: Le Monde Group
- Client Assistent: Redman IDF
- Certifications: BREEAM Excellent, Etiquette COV A+
- Size: 22 933 m2 net (SDP)
- Year: 2020
- Photographs: Marwan Harmouche, Ludwig Favre, Jared Chulski, Courtesy of Snøhetta
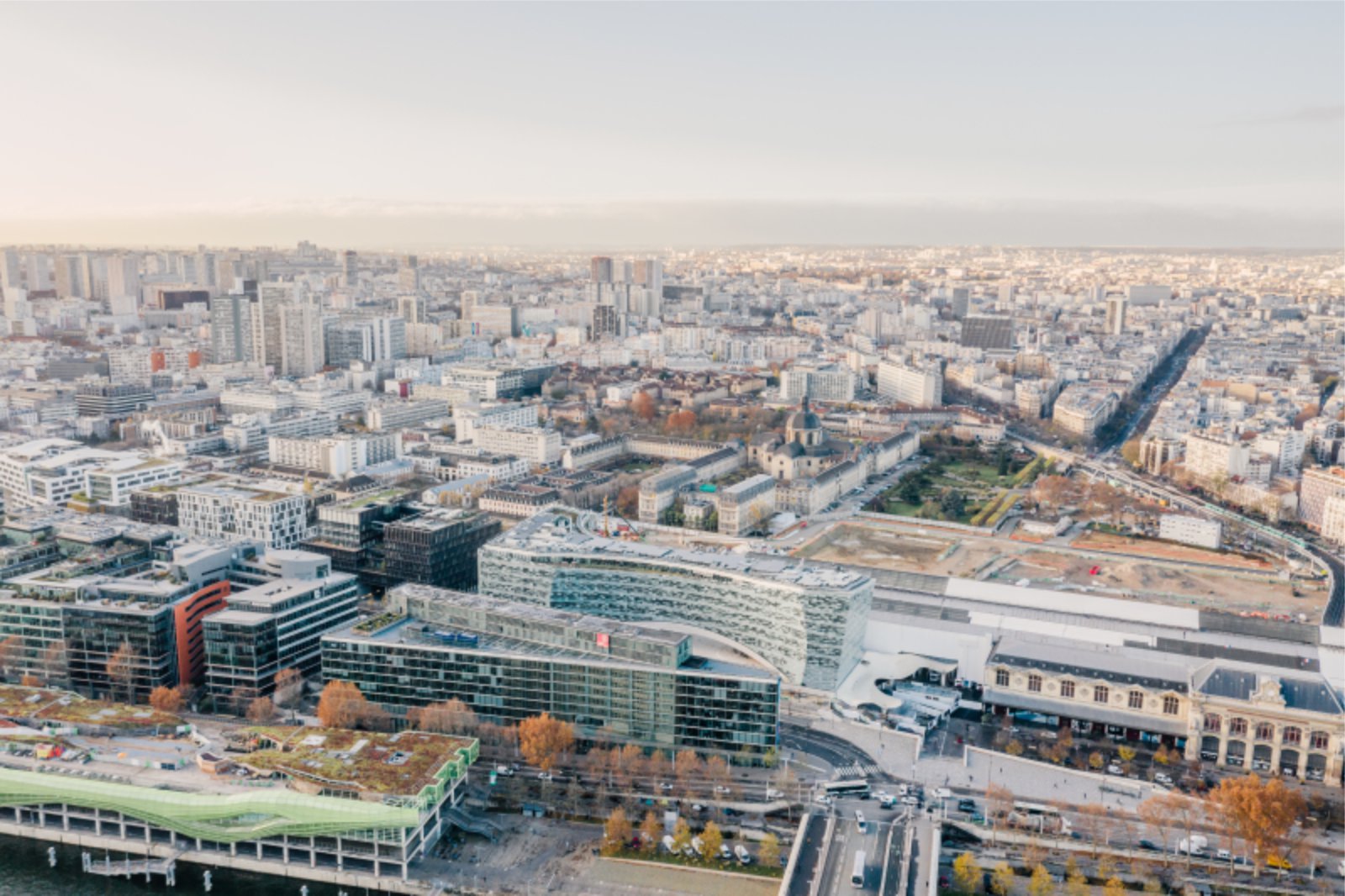
Photo © Ludwig Favre 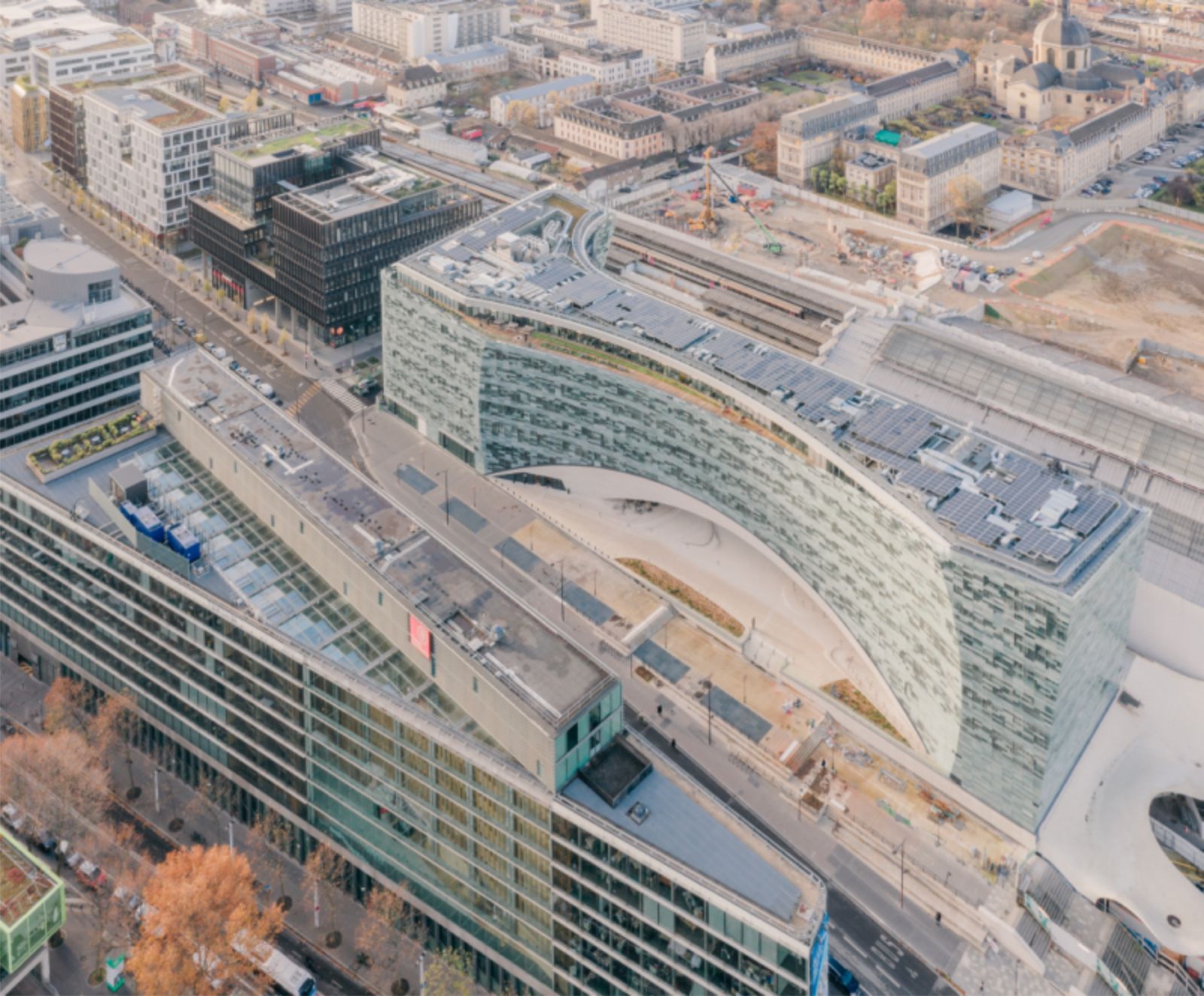
Photo © Ludwig Favre 
Photo © Ludwig Favre 
Photo © Ludwig Favre 
Photo © Marwan Harmouche 
Photo © Jared Chulski 
Photo © Jared Chulski 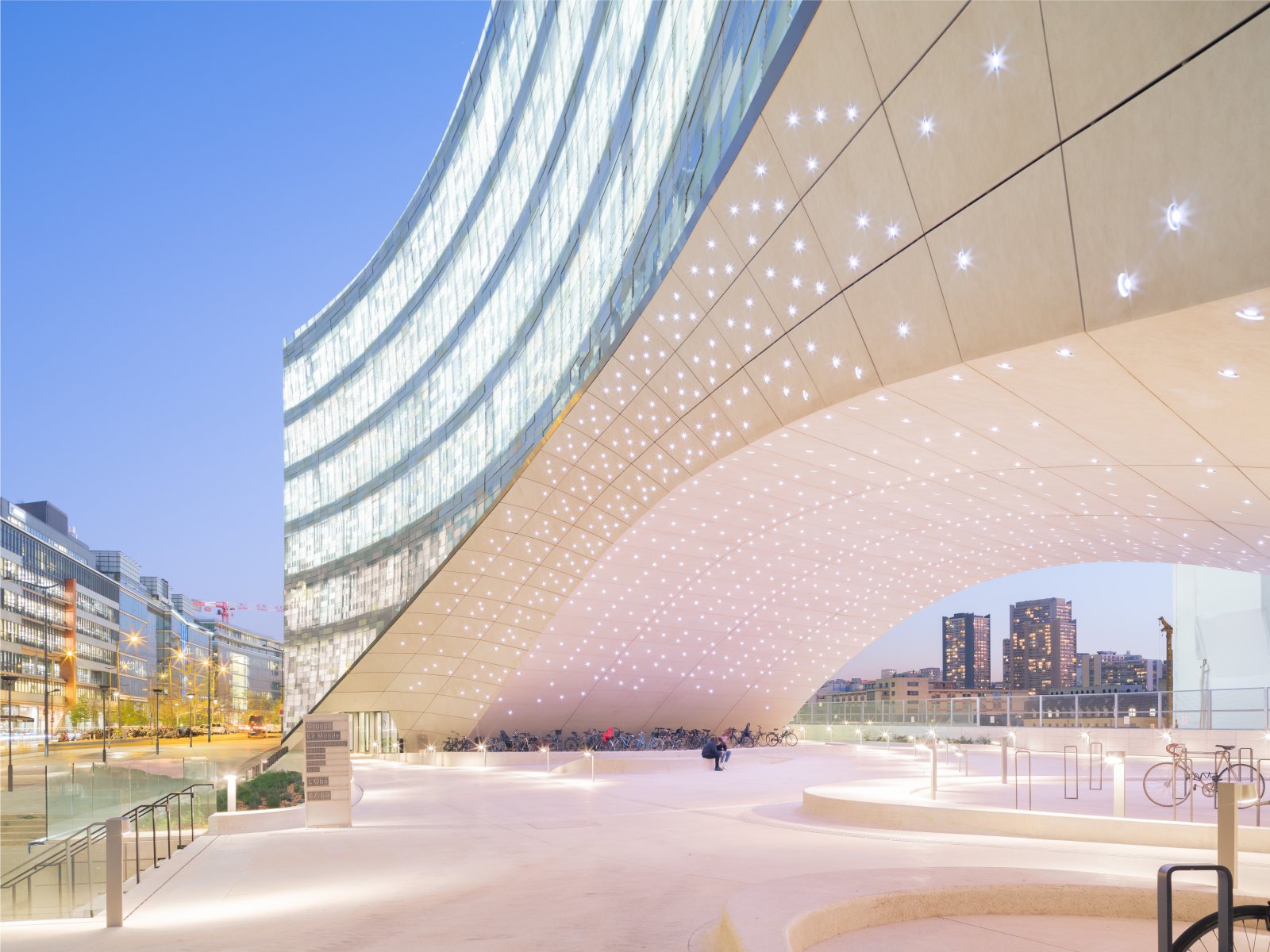
Photo © Jared Chulski 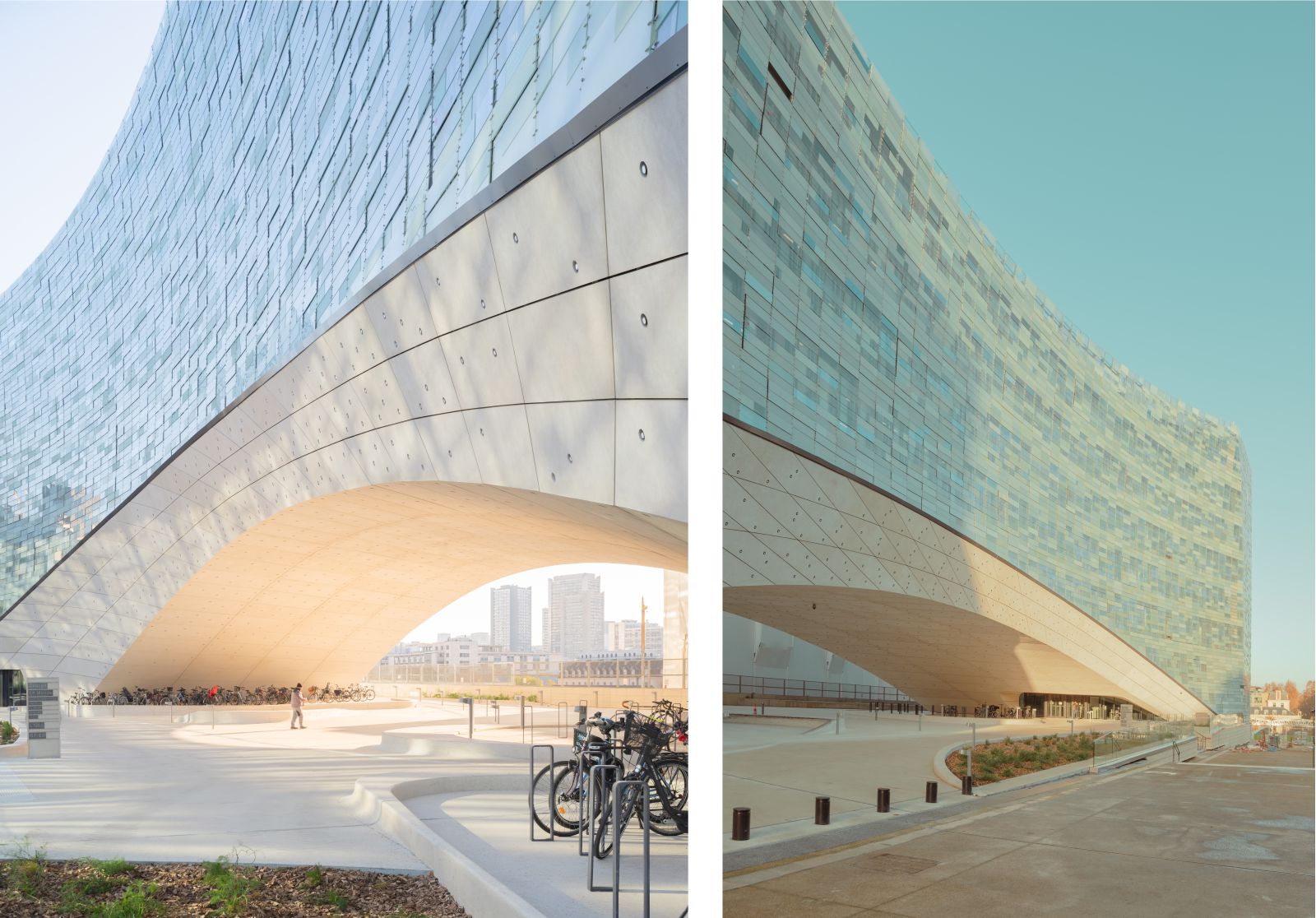
Photo © Jared Chulski – Ludwig Favre 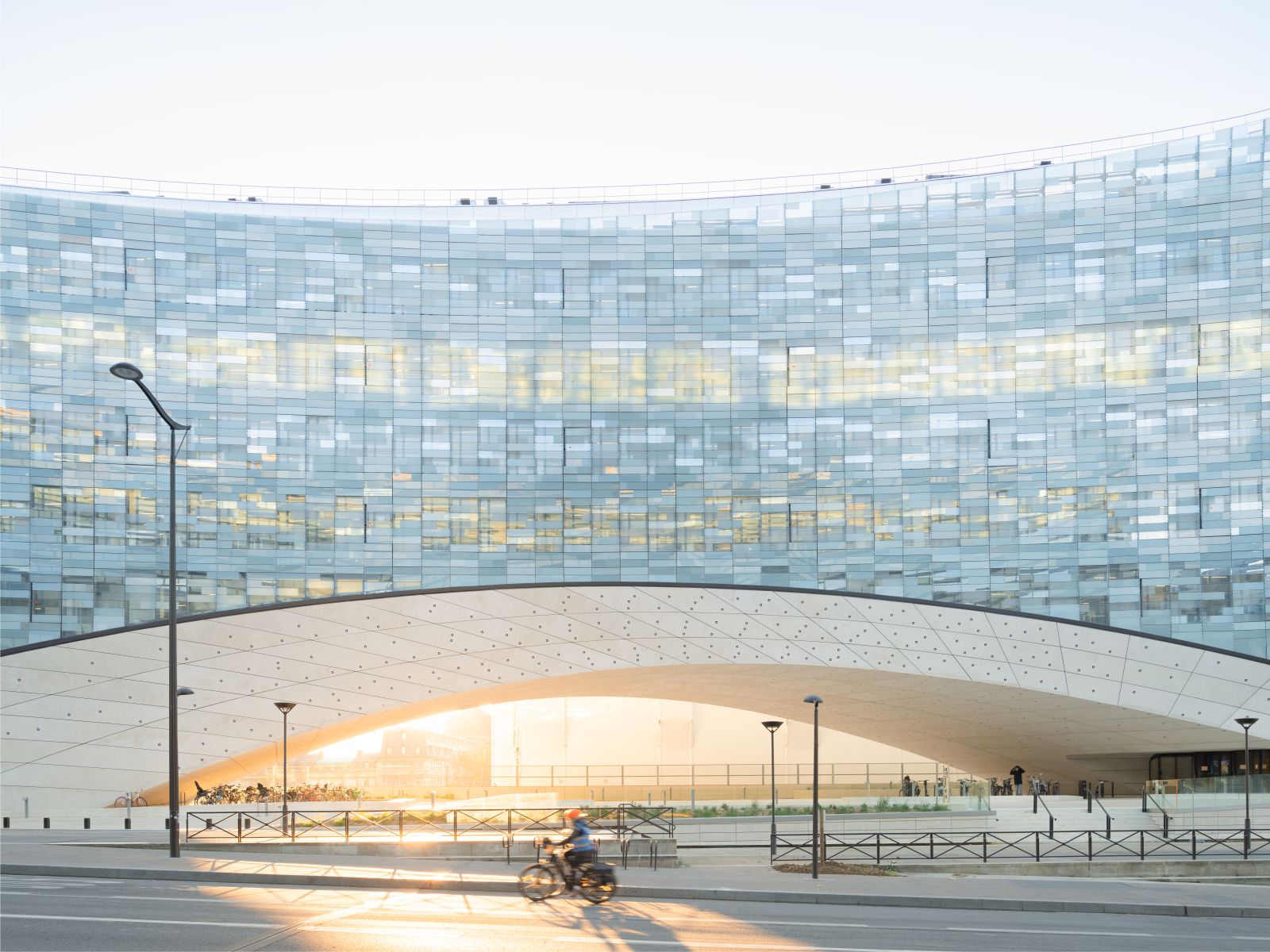
Photo © Jared Chulski 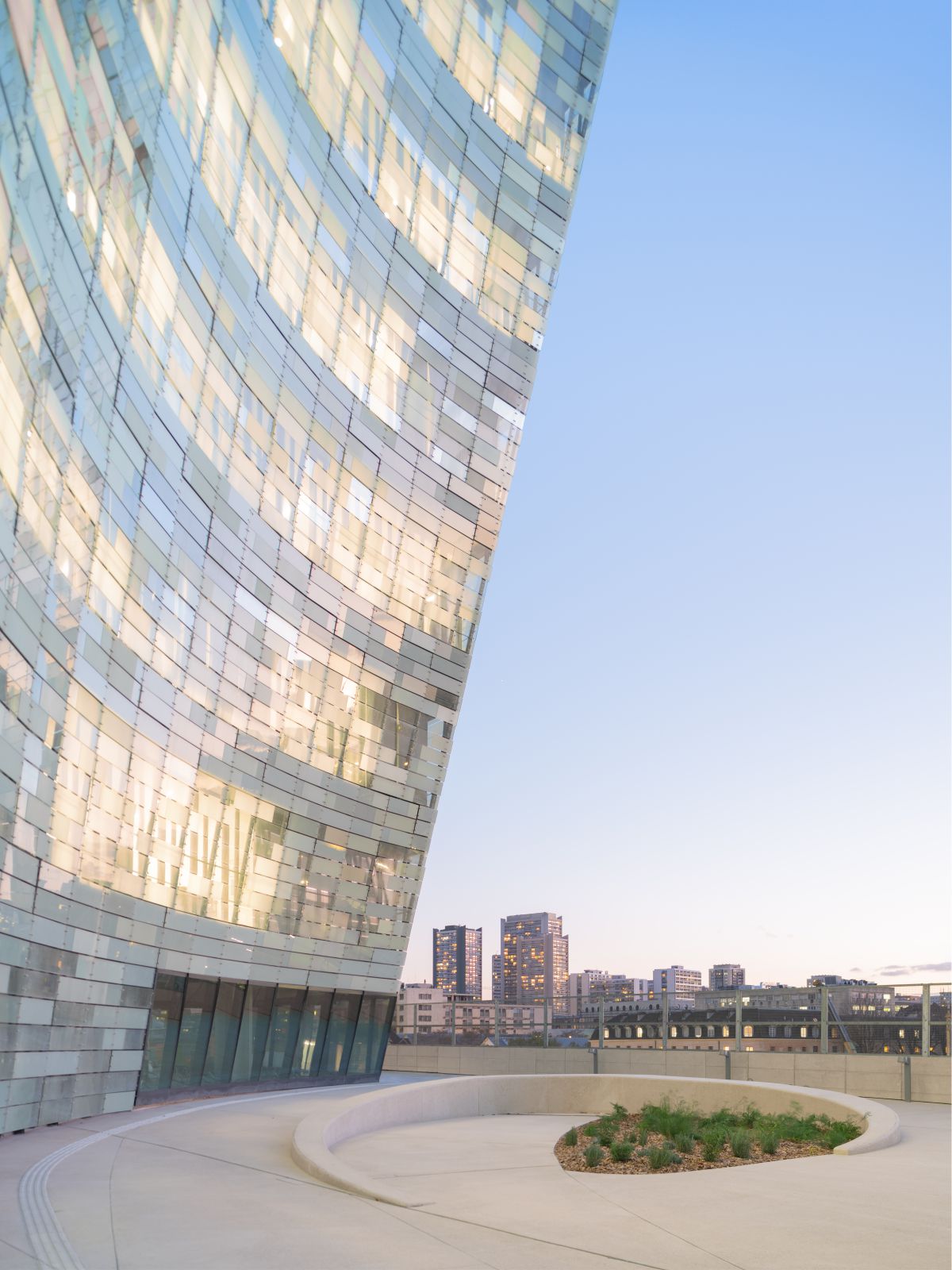
Photo © Jared Chulski 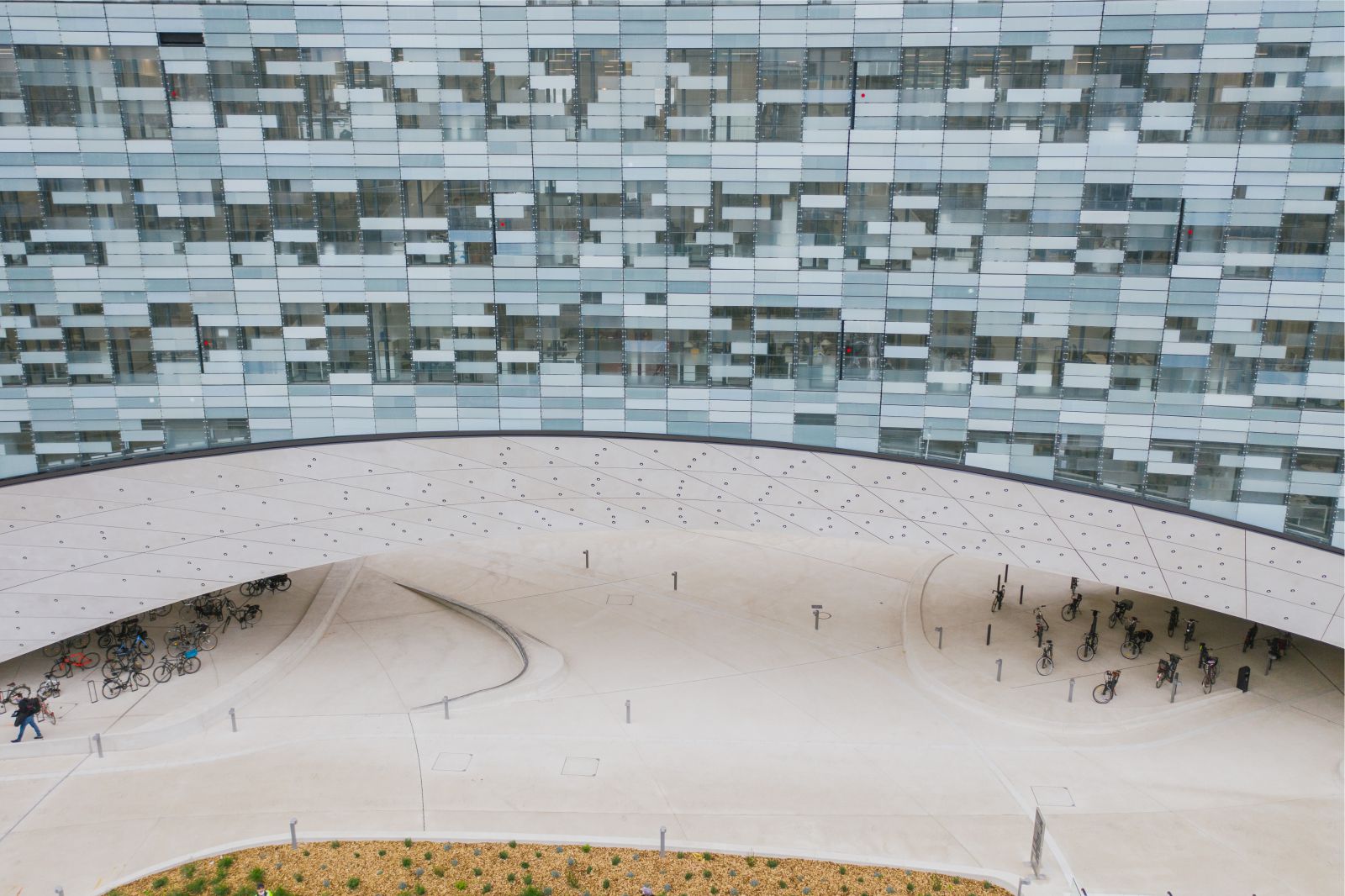
Photo © Ludwig Favre 
Photo © Jared Chulski 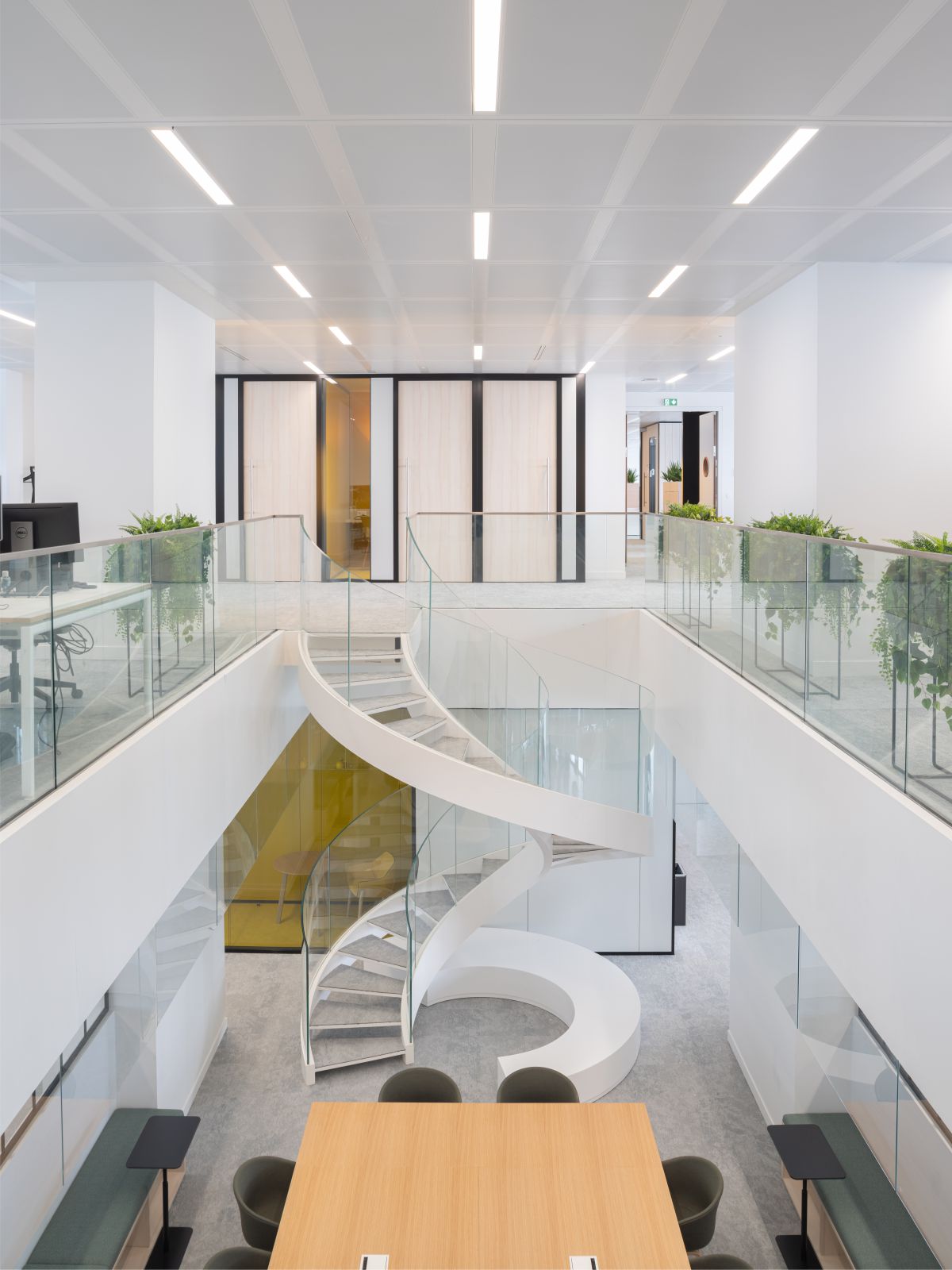
Photo © Jared Chulski 
Photo © Ludwig Favre 
Photo © Ludwig Favre 
Ground Floor Plan 
Section

