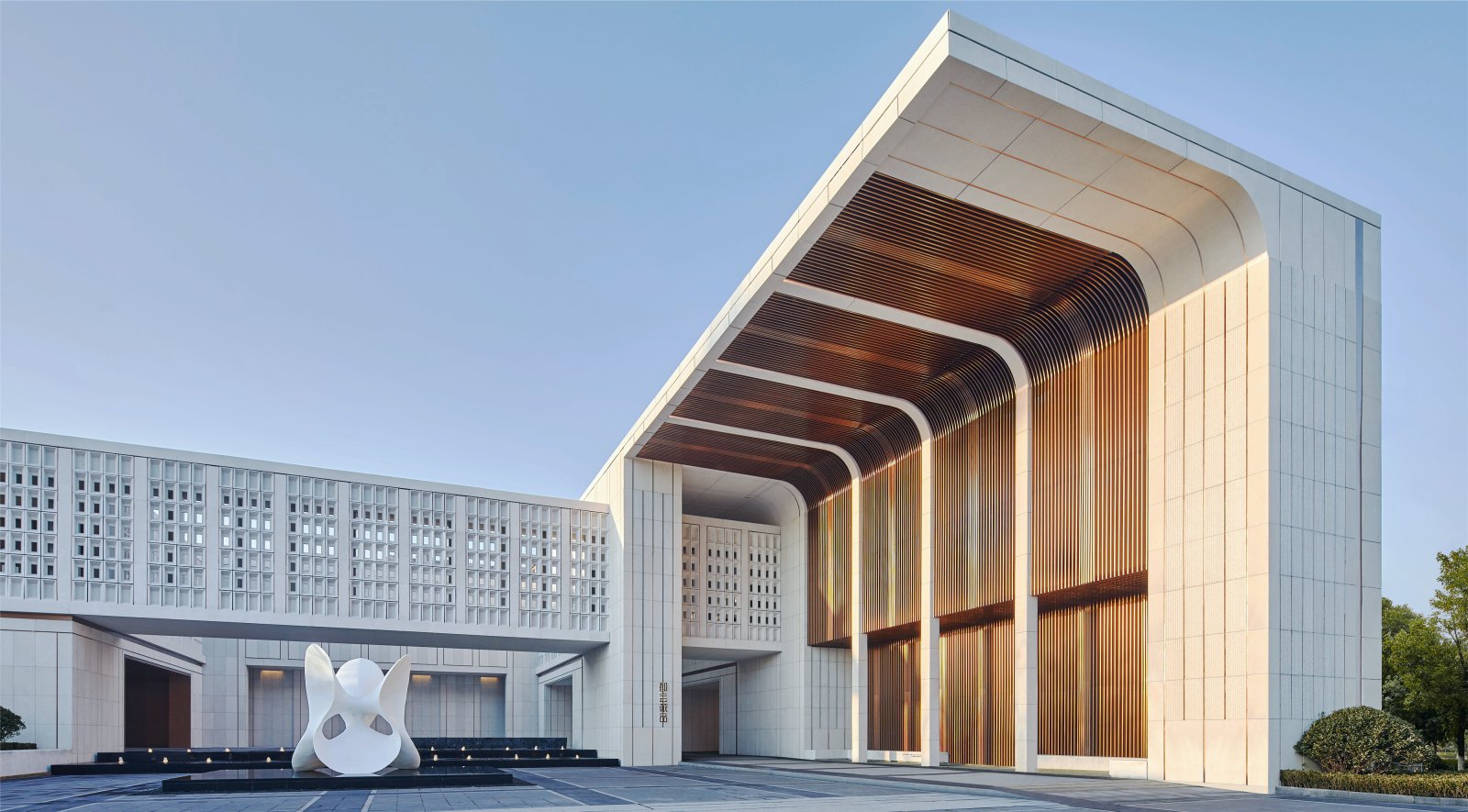Injecting institutions gene into knowledge-based growing community
Originality City is located in Nanjing Jiangbei High-tech Development District, close to the subway and expressway, surrounded by higher education institutions such as Nanjing University, Southeast University and Nanjing University of Information Science & Technology, as well as knowledge industrial parks such as intelligent manufacturing industrial park and bio-medical valley within 5 kilometers.
Rooted in the planning and development of the current high-tech zone, the design team integrates the spatial characteristics of the international park with the attitude of a humanistic university, creating a knowledge-based growing community of approximate 350,000 ㎡, closely interwoven the temperature of people’s lives with the urban supporting places, and facilitating the iterative regeneration of the urban area.
The academy layout builds the live gathering scene
As for the central facilities of Originality City, we quickly reached an agreement along with client in the early stage of strategic positioning: it is more like a gathering place of urban life in a real sense than a community supporting facility. It is endowed with the mission of “embracing the city, opening up and sharing” from the perspective of spiritual value, and creates as much communication space as possible in the transition between architecture and nature. The design finds regular resonance between the texture of the ancient city and the axis relation of the university space.
We change the opening degree of the space pattern from the street boundary to the inside in turn: the urban interface breaks the restriction of super-long scale through the continuation of the open square and the commercial along the street, gathers the crowd into the entrance neutral grey space, and encourages people to rest, to meet visitors and to start business naturally. The horizontal axis connects the display function with the path of the courtyard space, making full use of various forms of the space and different degrees of enclosing relationship, and creating a sense of integration between display marketing and the mock-up room experience.
Every detail explains the delicate decoration
The design adopts modular architectural language from plane scale to three-dimensional scale, and finally realizes the order and sense of logo of facade texture after repeated deliberation of various proportions and appreciable multi-dimensional perspective. In the choice of materials and the diversity of the space scene is quite different, we make the smooth surface, lychee surface, plane surface texture stone plain, metal aluminum plate and stainless steel extreme collision.
The contrast tension of supersize and refinement
As a portal to the entire building image and dropping-off area, the entrance is designed as a wacky, with super scale 12m high and 40m deep space, and presents a sedate atmosphere environment, strengthen up the sense of ceremony of back-to-home. At the same time, the courtyard with the architectural space are interwoven, so the inside and outside boundaries have been blurred, furthermore, the scenization of spatial pattern is even more appealing. Source by GEEDESIGN.

Photo Courtesy of GEEDESIGN 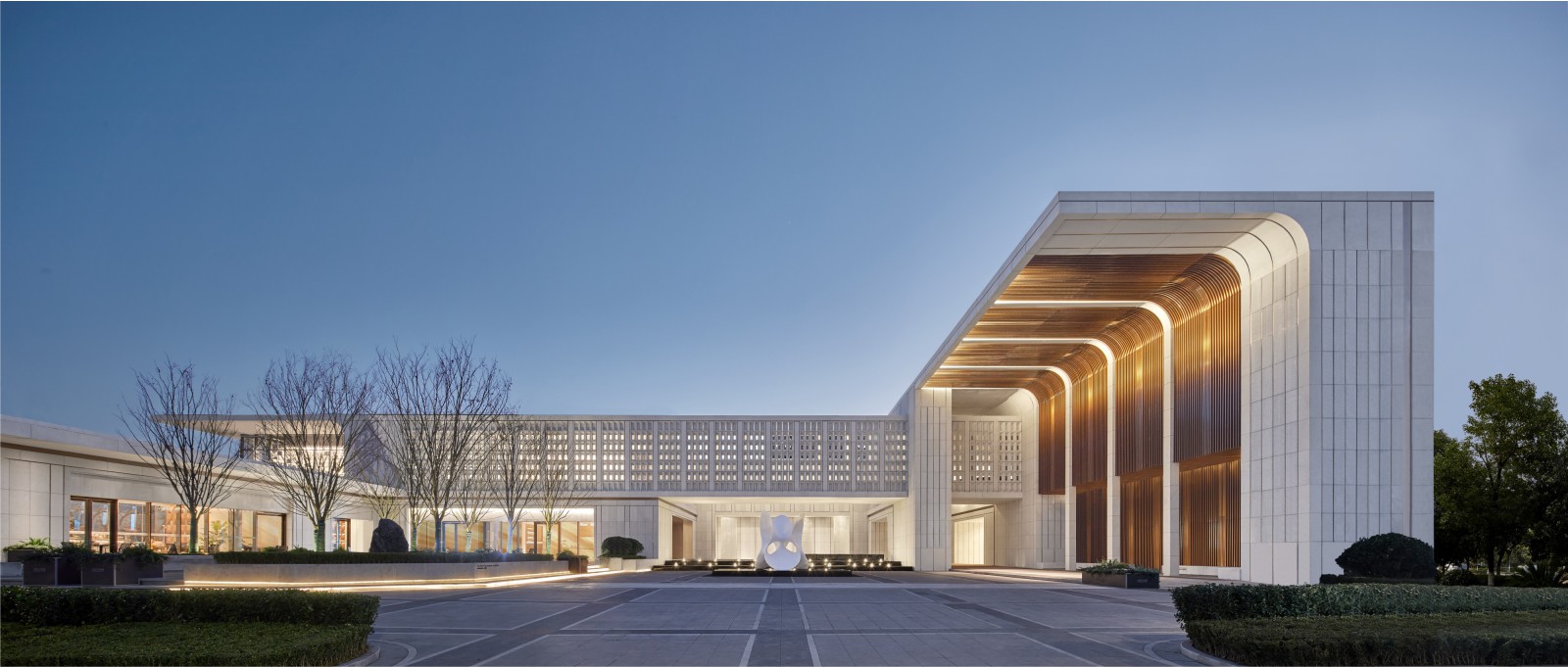
Photo Courtesy of GEEDESIGN 
Photo Courtesy of GEEDESIGN 
Photo Courtesy of GEEDESIGN 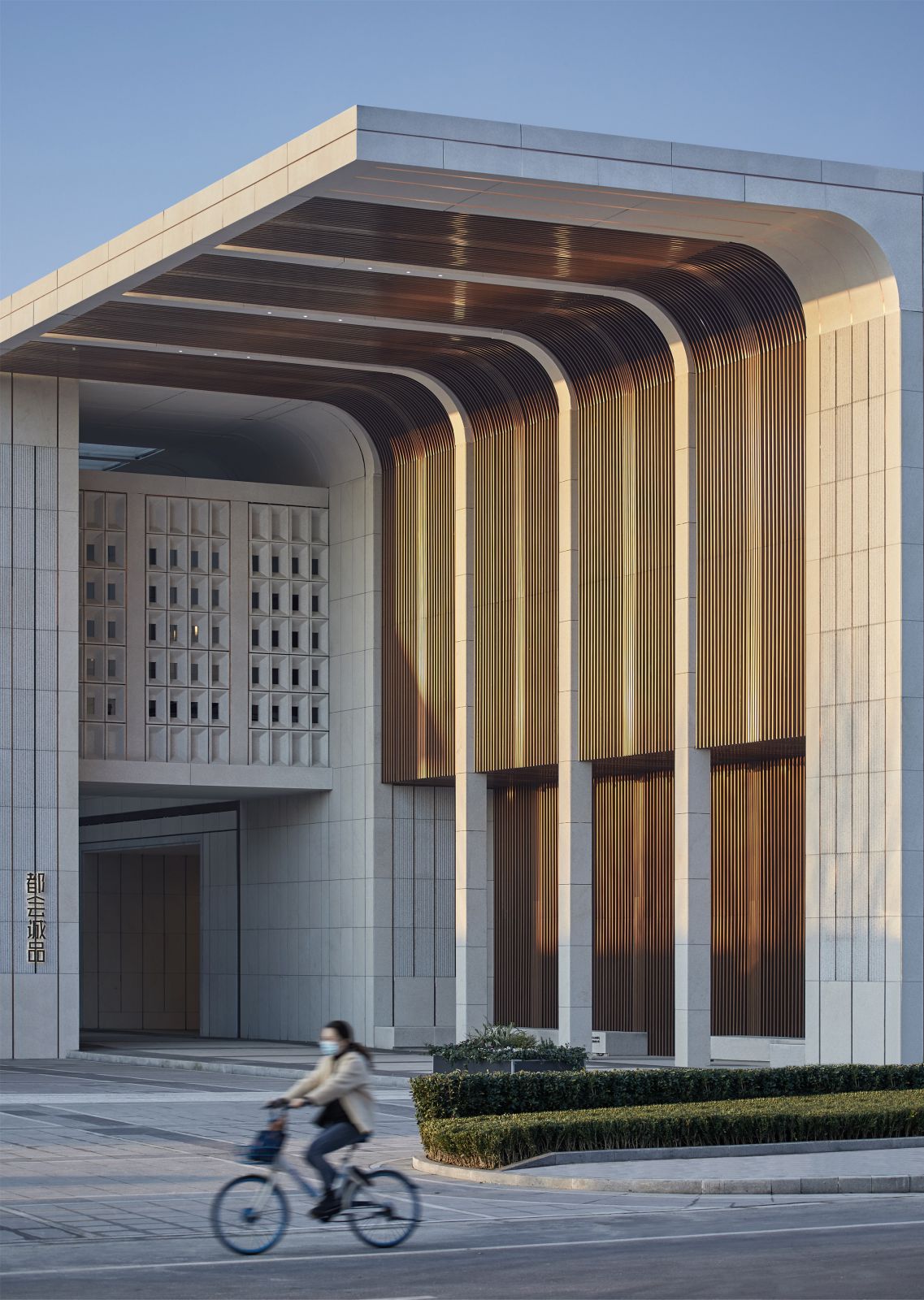
Photo Courtesy of GEEDESIGN 
Photo Courtesy of GEEDESIGN 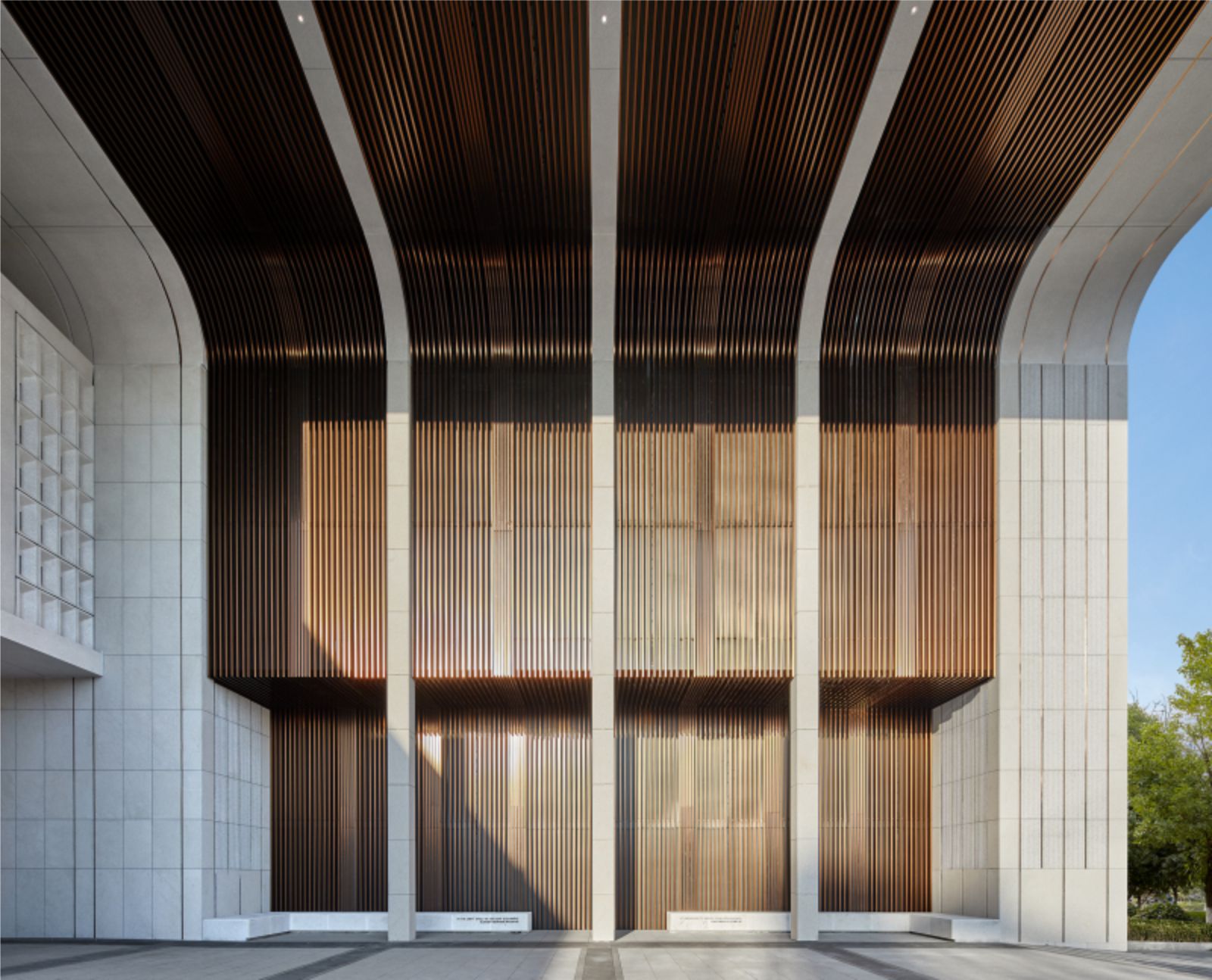
Photo Courtesy of GEEDESIGN 
Photo Courtesy of GEEDESIGN 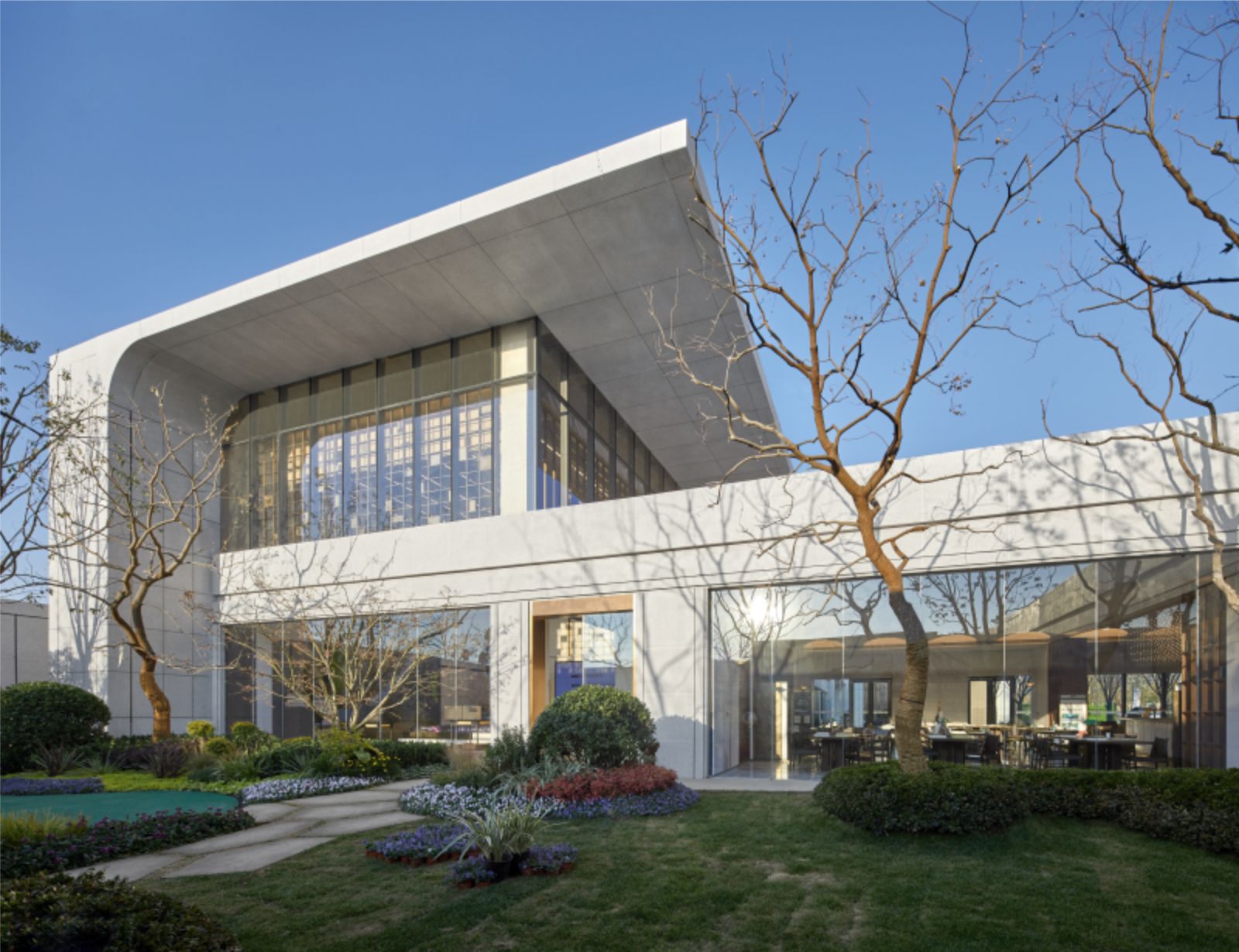
Photo Courtesy of GEEDESIGN 
Photo Courtesy of GEEDESIGN 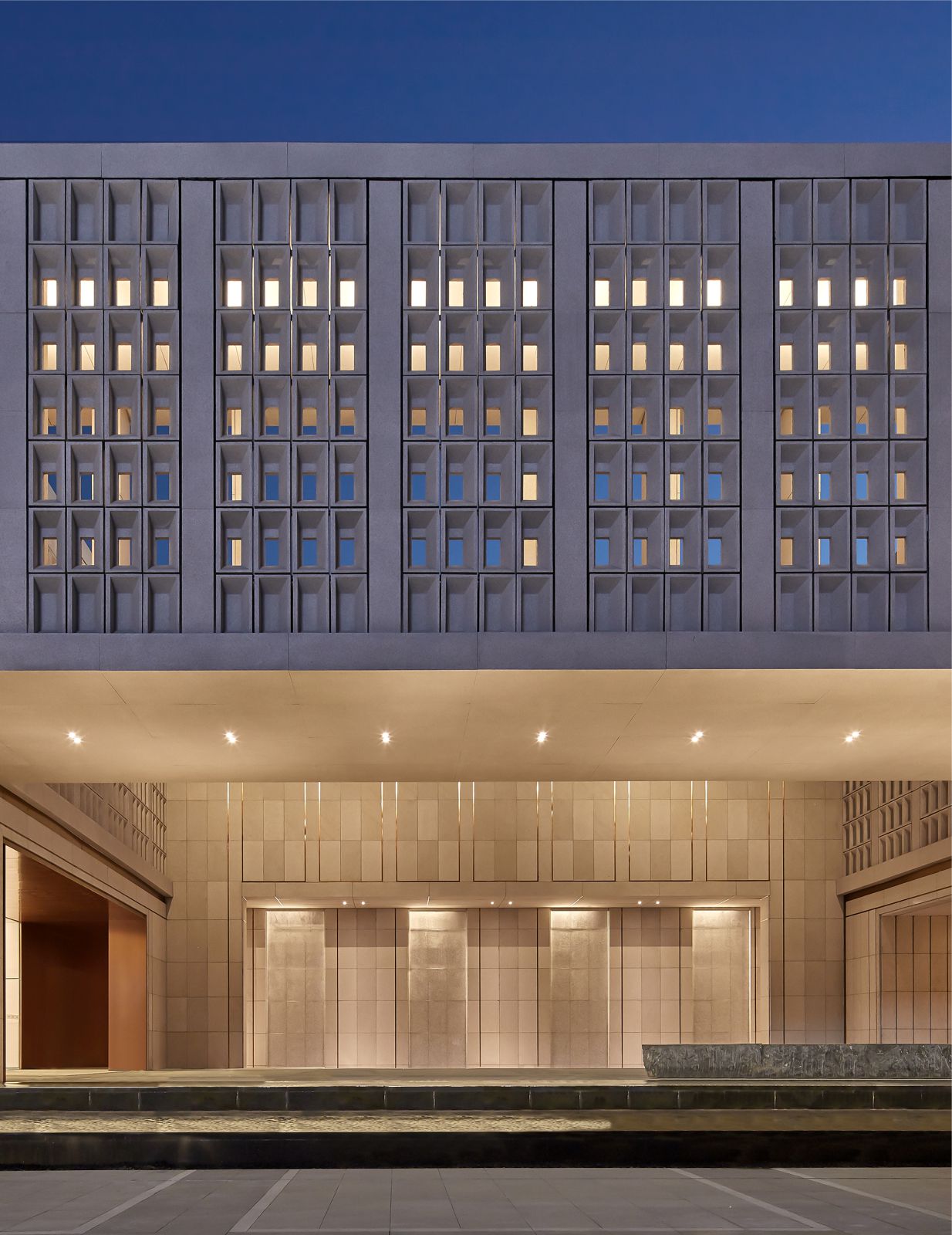
Photo Courtesy of GEEDESIGN 
Photo Courtesy of GEEDESIGN 
Photo Courtesy of GEEDESIGN 
Photo Courtesy of GEEDESIGN 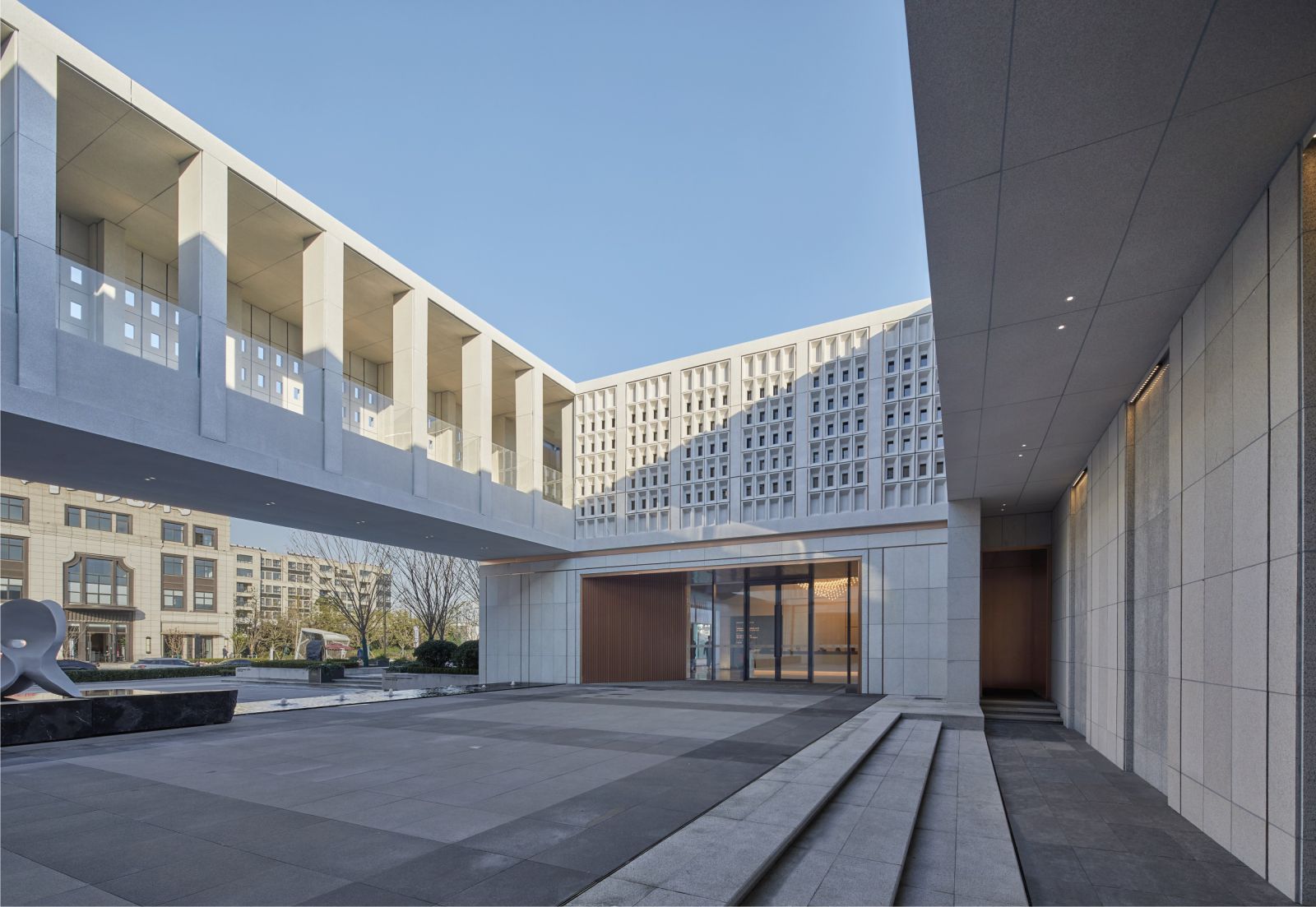
Photo Courtesy of GEEDESIGN 
Photo Courtesy of GEEDESIGN 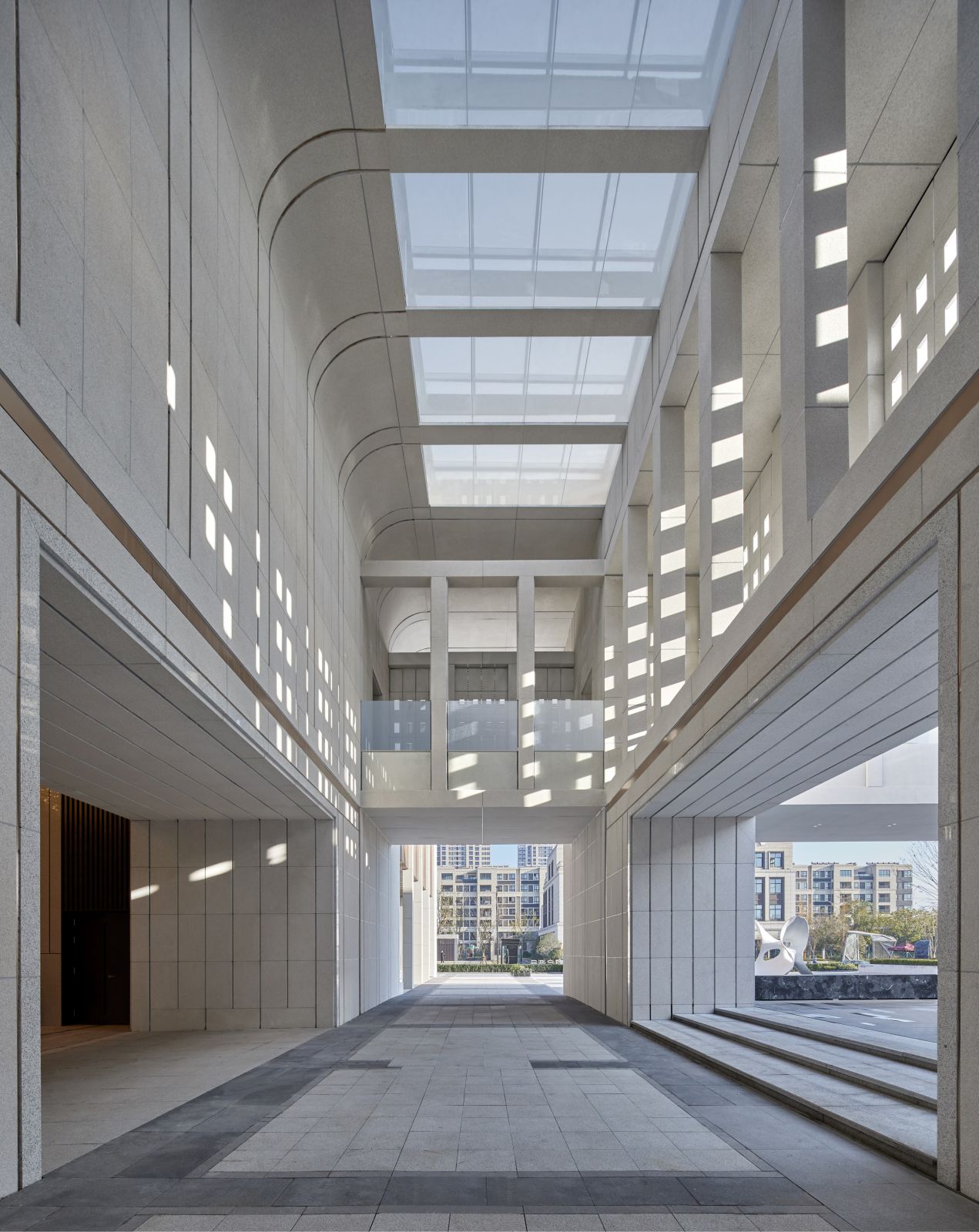
Photo Courtesy of GEEDESIGN 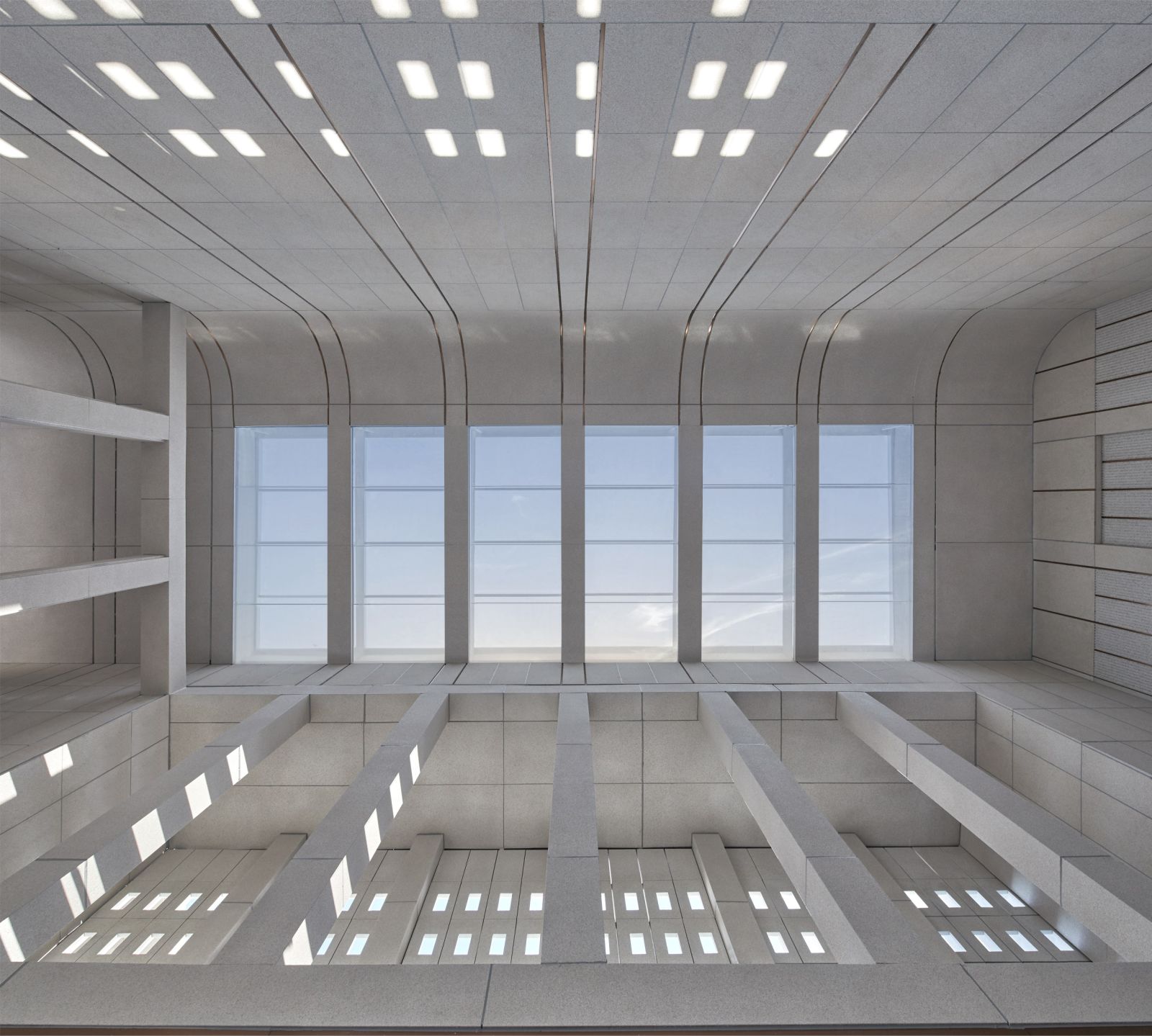
Photo Courtesy of GEEDESIGN

