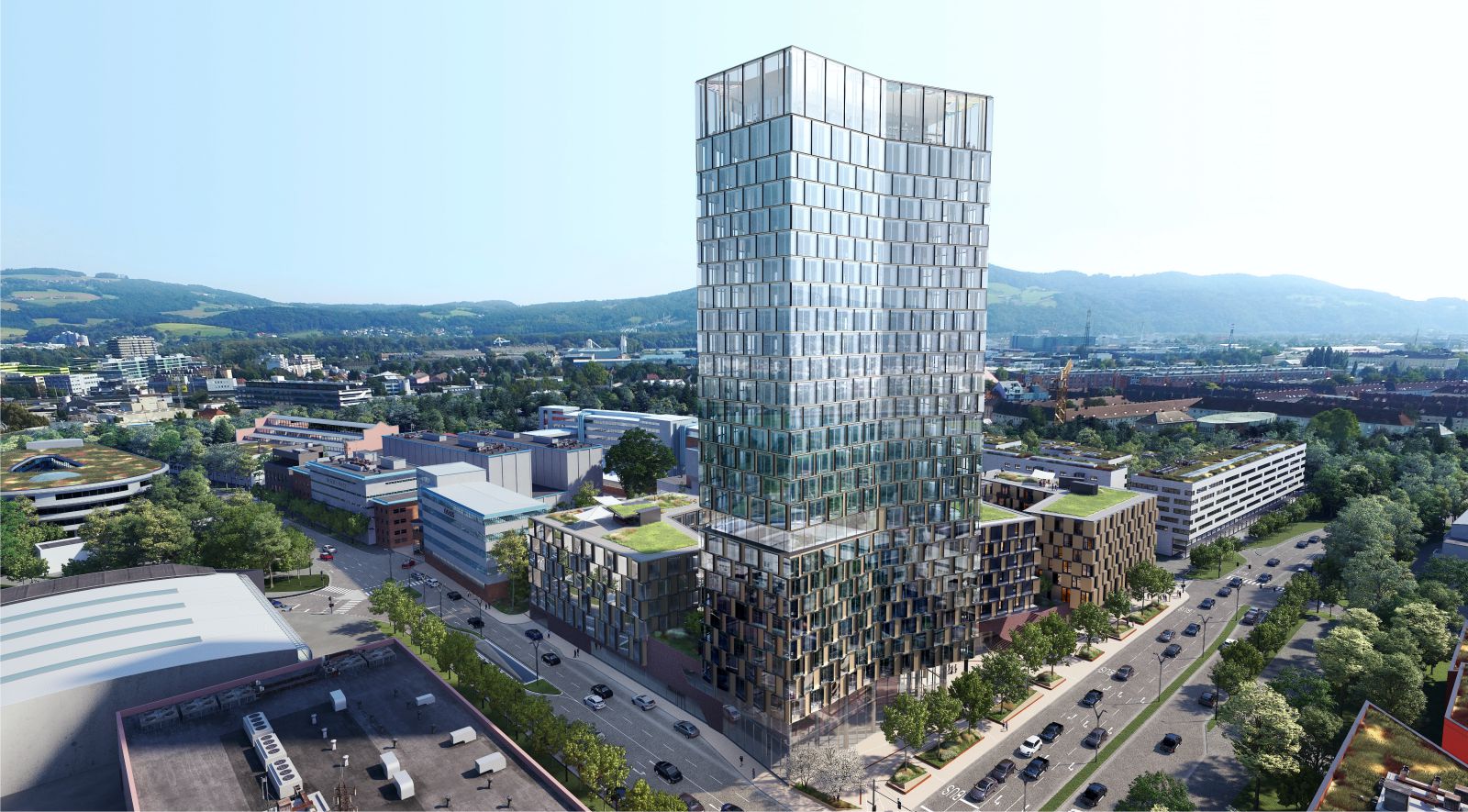Where once 8,000 cigarettes were produced per minute and machine, today a collaborative group fuels the city’s creative potential in the “Tabakfabrik Linz”. The listed industrial complex designed by Peter Behrens is not only seen as an urban planning opportunity for the cultural and economic future of Linz. In February 2021, a new phase will start in the redesign of the Tabakfabrik Linz. Then the demolition work for the QUADRILL project will begin on the non-listed part of the tobacco factory site.
New lighthouse for the tobacco factory Linz
The heart of the new quarter, which creates new living is the 109 meter high QUADRILL Tower. It will be Austria’s tallest office and hotel building outside of Vienna and the new lighthouse of the Tabakfabrik Linz. Completion is planned for 2025. The new development responds to the existing urban development of the listed Tabakfabrik and forms a prominent street front facing Gruberstrasse.
At the same time, for the first time, it guarantees a high degree of permeability into the inner courtyard and thus creates a special spatial situation in the sense of an activity center in the inner courtyard of the Tabakfabrik, which will then be car-free. A publicly accessible loop – the “Behrensband” – on the roof of the base buildings connects the new buildings with the historical existing structure and generates a green ribbon with its intensive planting.
New life 24/7 – diverse uses
Four buildings are being built as part of the construction project. Different uses ensure a differentiated display that harmonizes with the already established functions in the existing buildings of the Tabakfabrik or complements them. The lower area of the high-rise houses a hotel from the ARCOTEL group with 189 rooms.
Above the hotel, freely partitionable office space is designed on 16 floors. The upper end of the building is a restaurant with a sky bar and terrace with a view over the Tabakfabrik area and the Linz panorama. In addition to the office space in the high-rise, further offices are also planned in neighboring buildings, as well as retail and restaurant areas on the two lower levels.
The integration of apartments rounds off the mix of uses and avoids temporary use of the quarter. The focus here is on small apartment sizes and micro-apartments, which can also be used for short-term stays and thus form a synergy with the work areas of the Tabakfabrik in the existing building as well as with those in the new construction area on the QUADRILL area.
Old and new on a common platform
While the horizontal stripe structure dominates in the existing building, the bands in the new building dissolve into flat pixel patterns. On the high-rise, the facade develops a 3-dimensional appearance, with increasing height this depth of the facade elements decreases again and the opaque elements become narrower. These gradients in the facade develop both a horizontal and vertical dynamic, which gives the Quadrill project a very special aesthetic.
The connection of the new buildings with the historical partr via the so-called “Behrens-Band” is emphasized by the historical material, namely clinker. In this way, a base is created that develops from the existing buildings and forms a common platform for the 4 new components. The clinker structure of the individual stones is used to create a lively and varied image of the wall surfaces. Source by Zechner & Zechner Architects.
- Location: Linz, Austria
- Architect: Zechner & Zechner ZTGmbH
- Client: Bodner-Gruppe, Kufstein
- Program: Office 18,000 m2, retail 3,000 m2, gastronomy 1,000 m2, residential 8,400 m2, hotel 189 rooms with seminar center
- Start of construction: Spring 2021
- Completion: 2025
- Images: Courtesy of Zechner & Zechner Architects

Image © Zechner & Zechner Architects 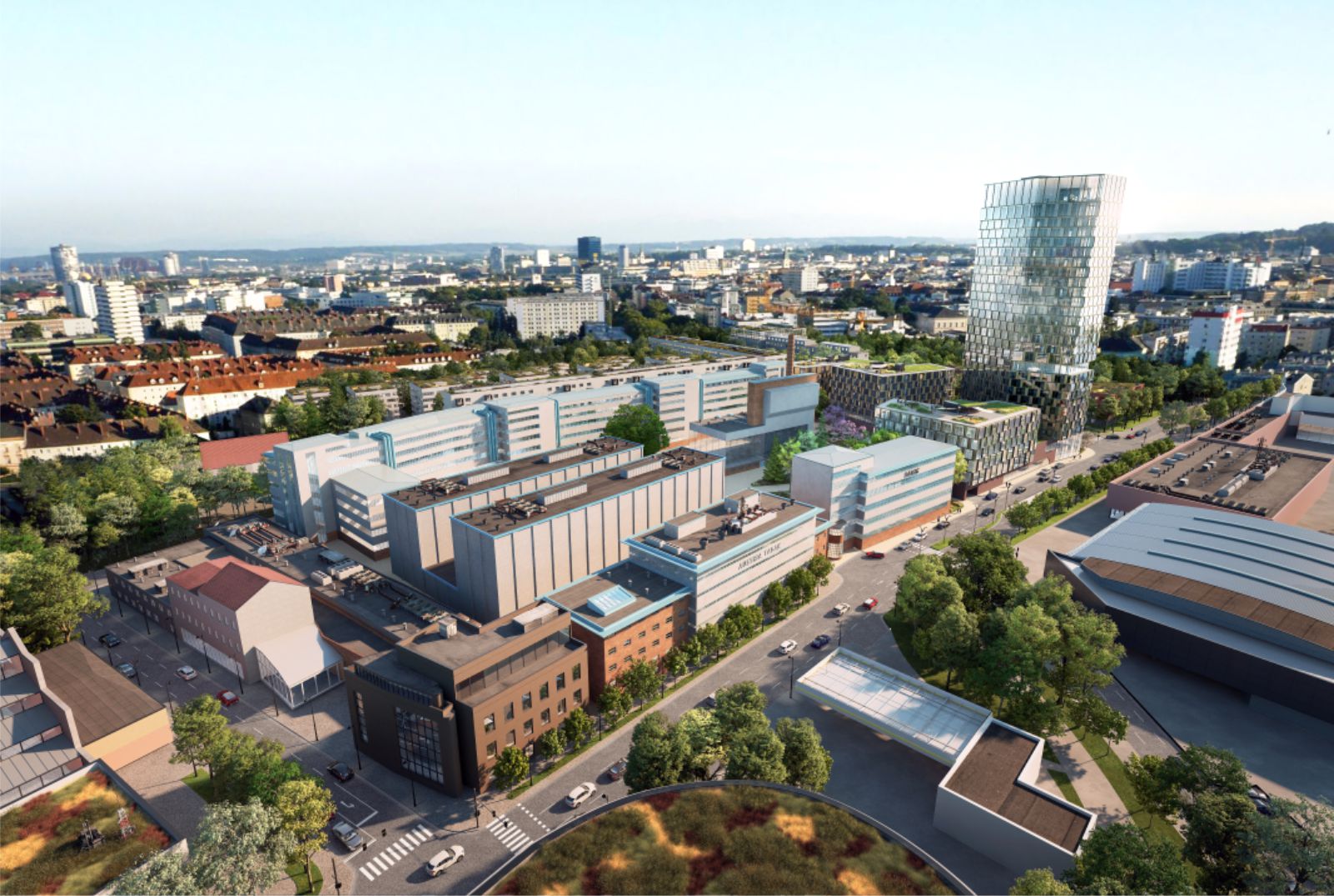
Image © Zechner & Zechner Architects 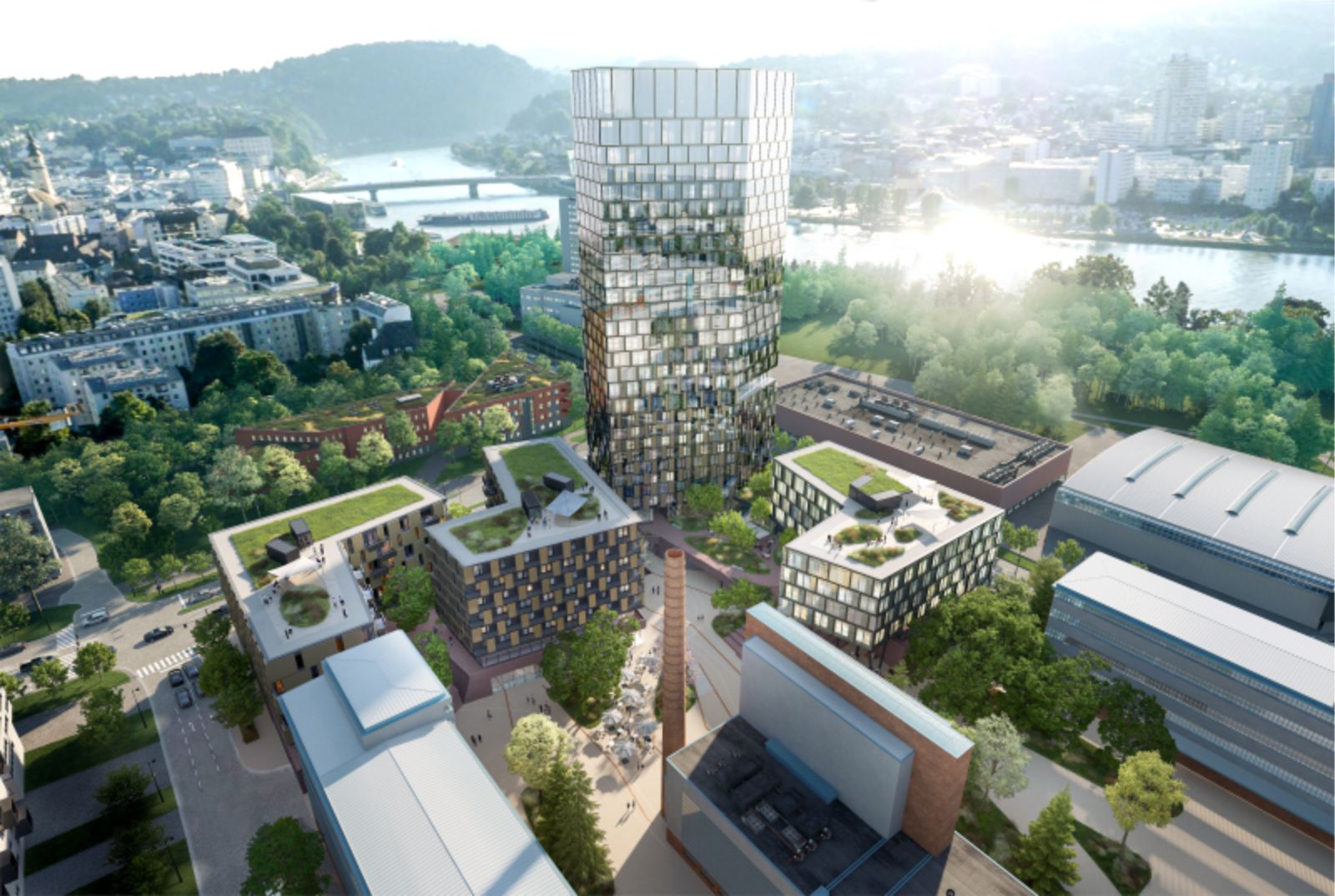
Image © Zechner & Zechner Architects 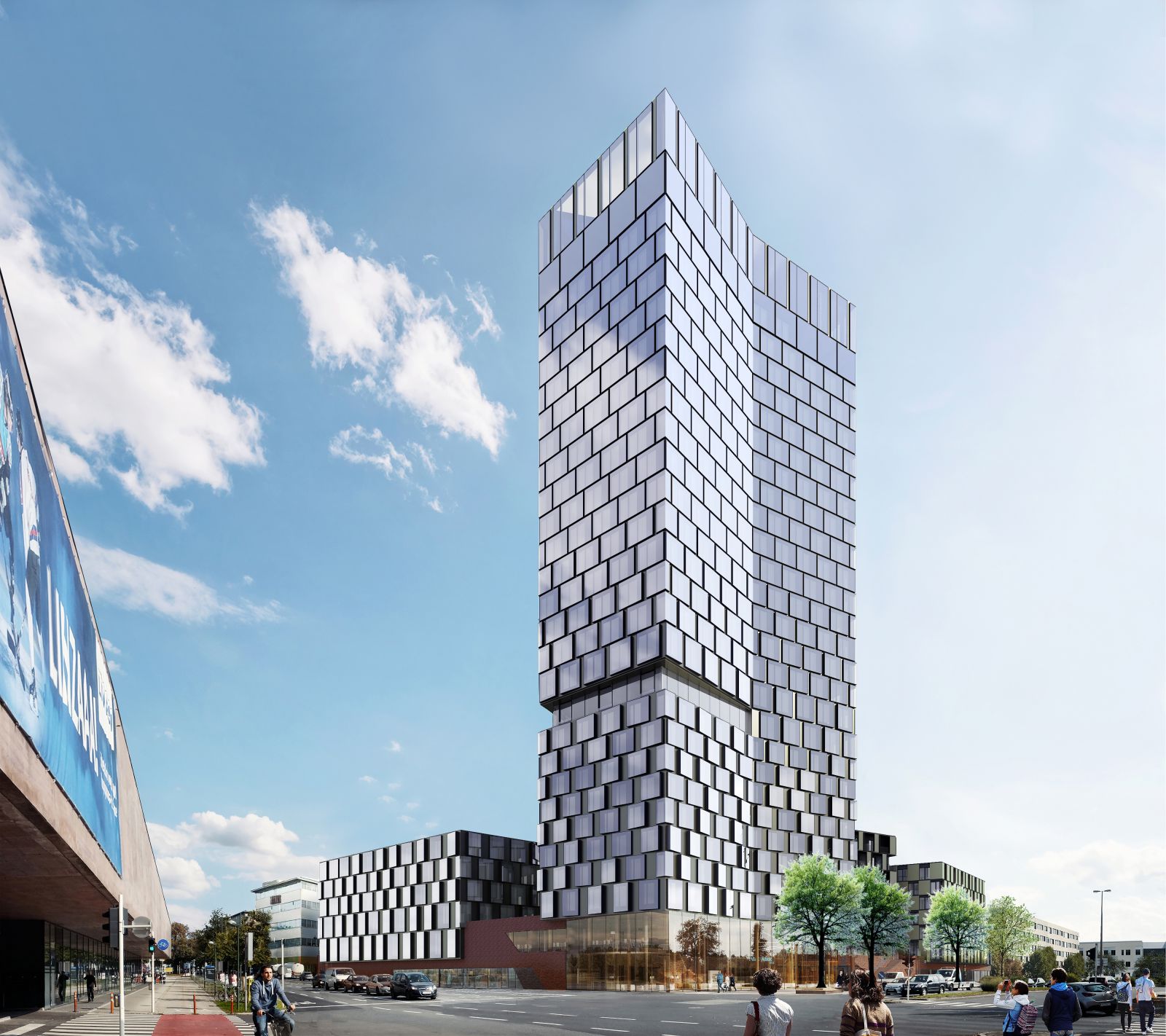
Image © Zechner & Zechner Architects 
Image © Zechner & Zechner Architects 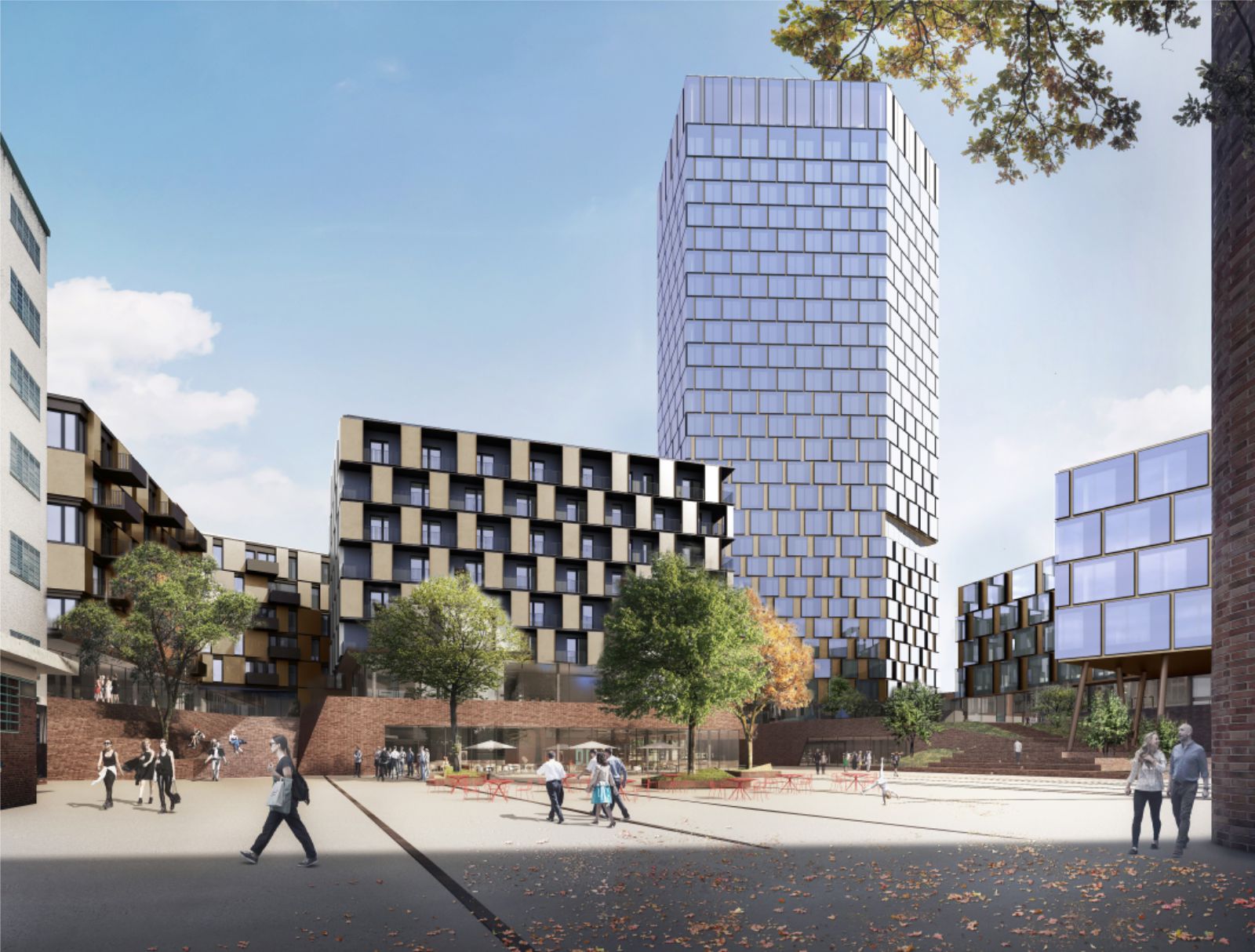
Image © Zechner & Zechner Architects 
Image © Zechner & Zechner Architects 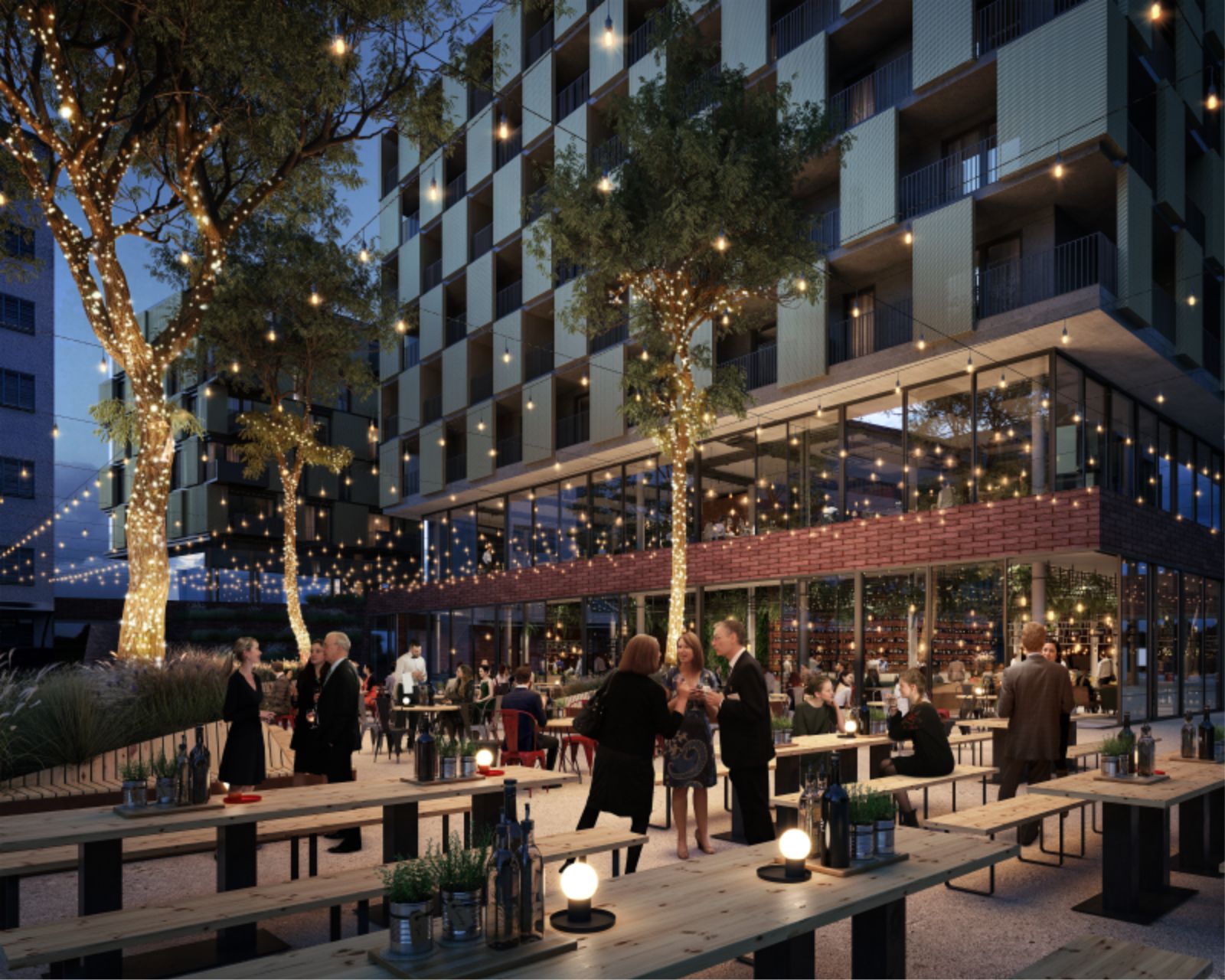
Image © Zechner & Zechner Architects 
Image © Zechner & Zechner Architects 
Image © Zechner & Zechner Architects 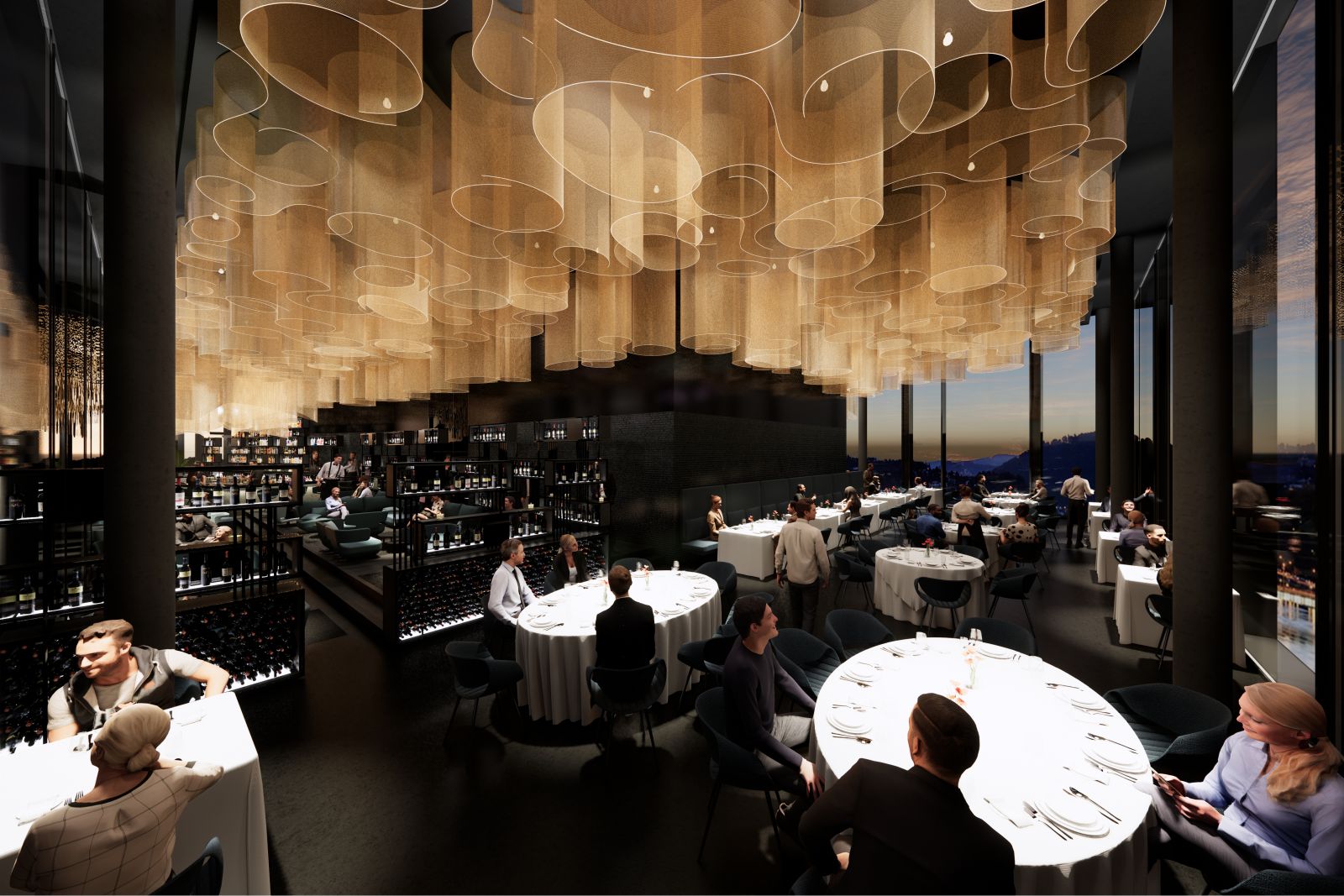
Image © Zechner & Zechner Architects 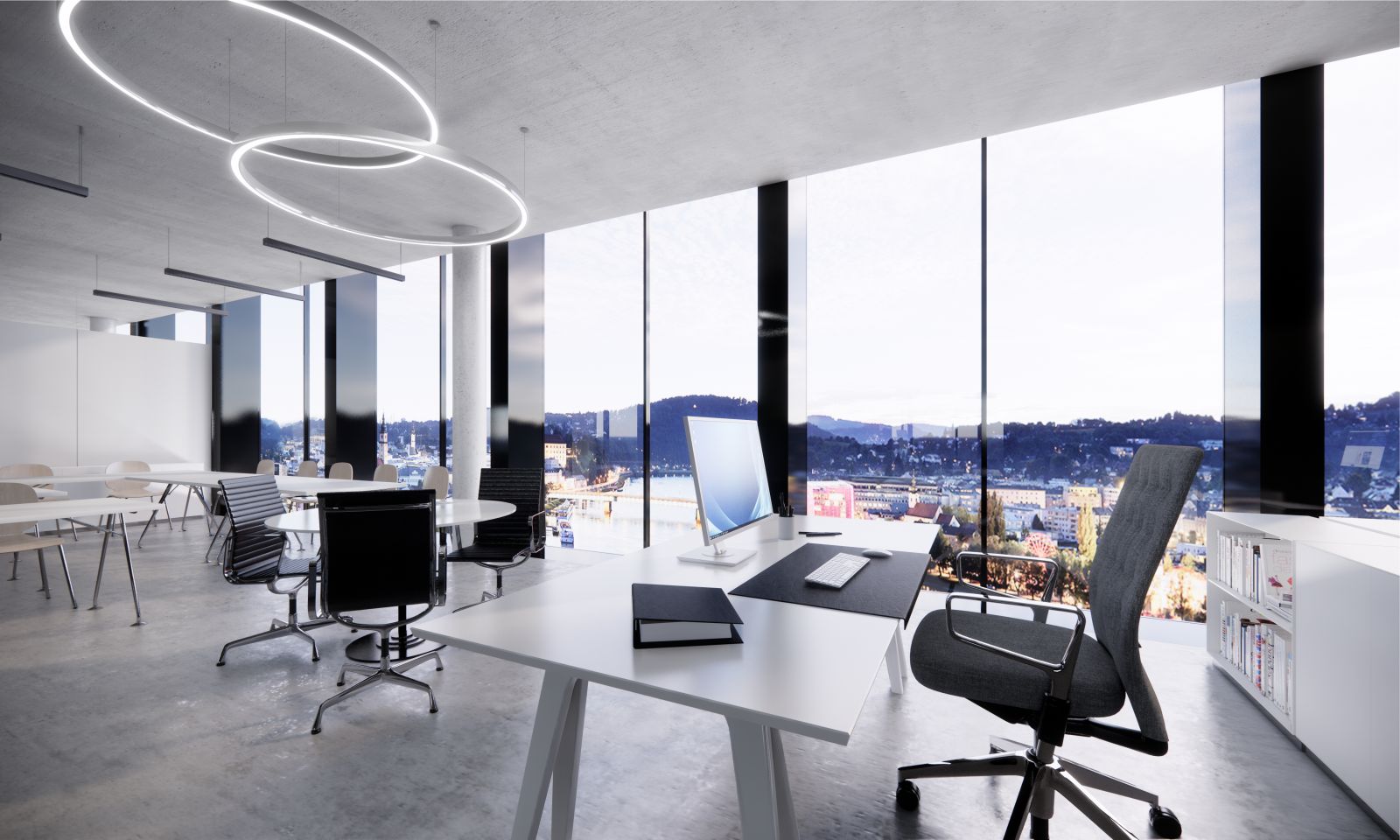
Image © Zechner & Zechner Architects

