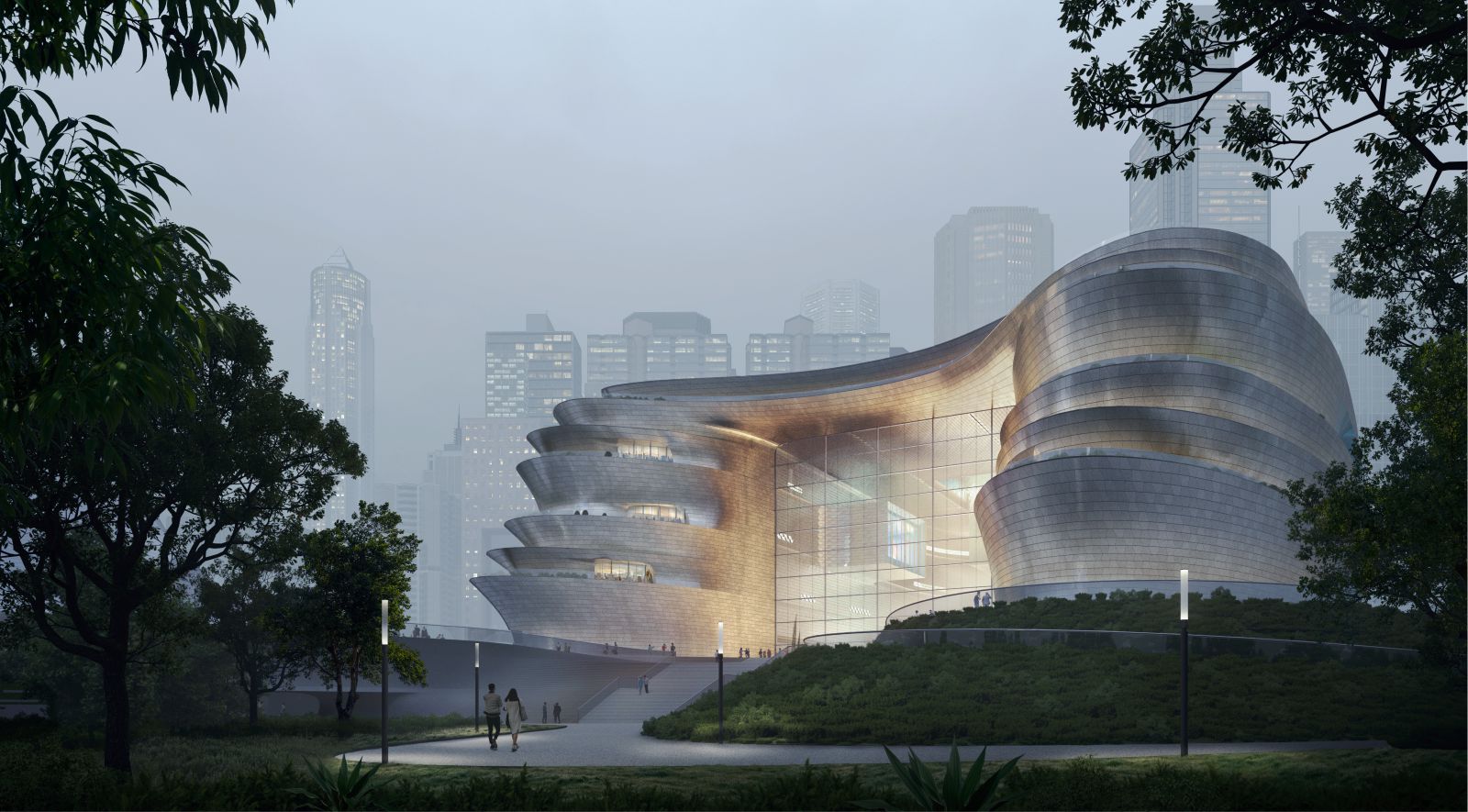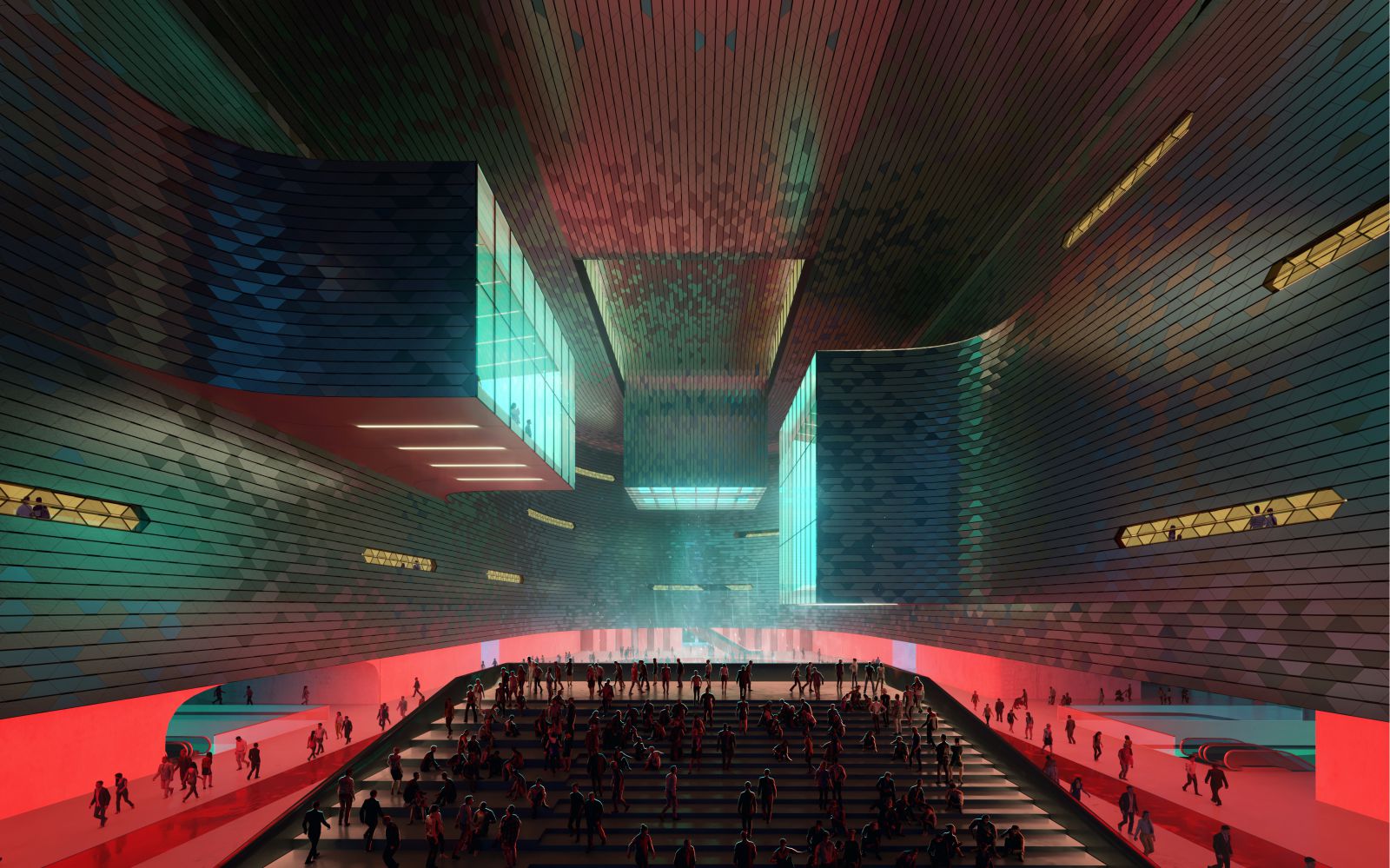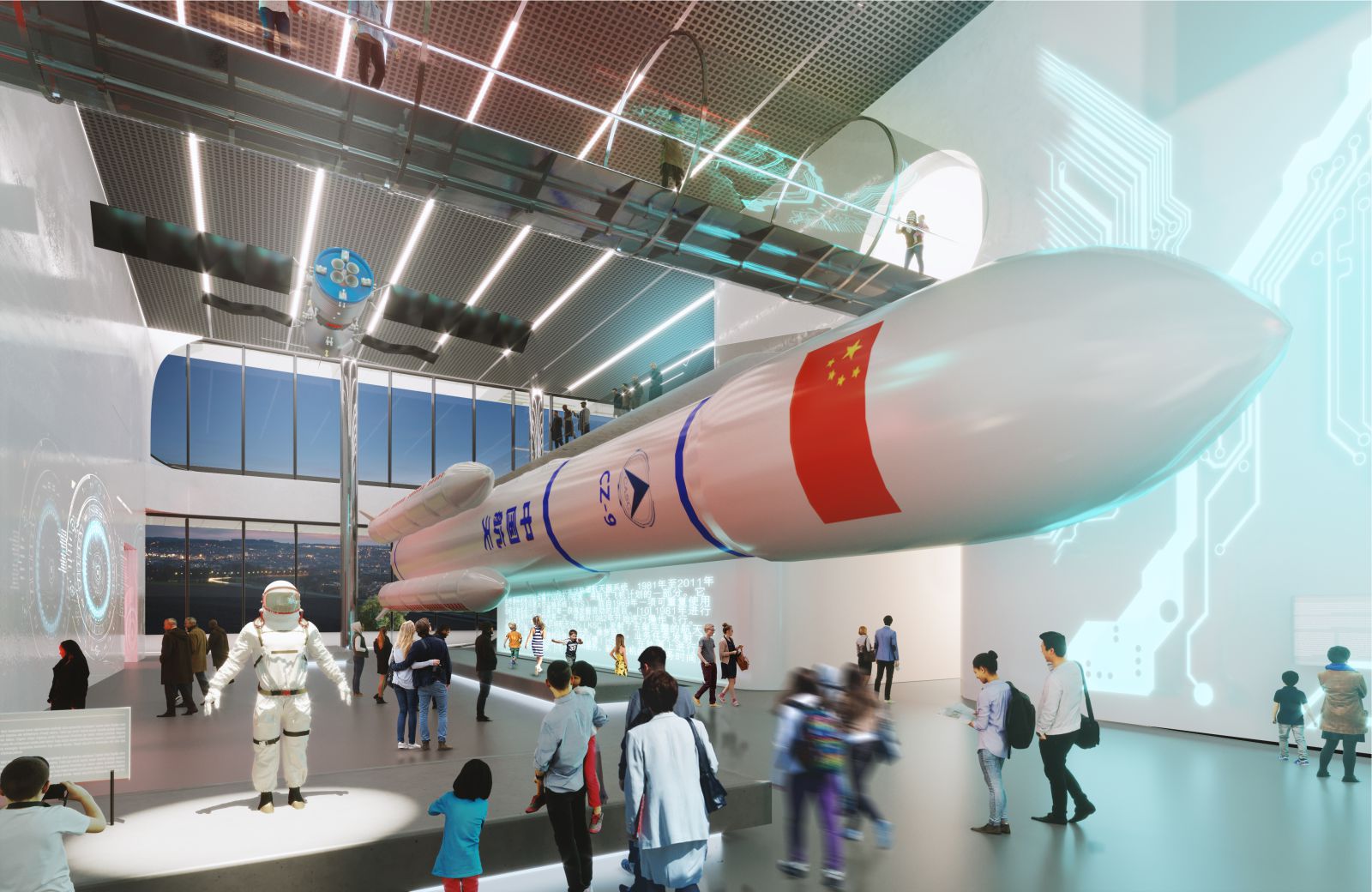The future Shenzhen Science & Technology Museum, located within the Guangming Science City, will become a pearl of the Guangzhou–Shenzhen Science Technology Innovation Corridor. The museum will be a key destination to learn and explore the power of science & technology and understand their impact on our life and future. The museum will form the region’s World Class Science City, becoming a landmark institution that will strengthen Shenzhen’s global position as a leading centre of innovation and technology.
With a total area of approximately 125,000 sq.m, the museum’s U-shaped plan provides intuitive orientation and navigation, guiding visitors through its sequence of interconnecting public spaces, galleries and educational facilities centred around its atrium courtyard; defining a journey of discovery that unites the city and park with the museum’s inspirational exhibitions.
Incorporating maximum adaptability as a basic design principle, the geometries, proportions and spatial experience of each gallery will offer visitors a rich and varied experience each time they visit. While some galleries can remain familiar and unchanged, others will change according to the type of exhibition showing at the time.
The geometric definition of the museum’s envelope has been informed by its programme, echoing the spatial flow within its galleries and connecting the museum’s central atrium with the public park to the west. The design is a volumetric response to the distinct conditions of the site. Responding to the city to the east, the design is defined by its solidity and dynamic curvilinear geometries that express the many urban circulation routes to the east of the site.
These fluid lines are gradually elongated along the museum’s north and south elevations with openings carved into the volume to offer glimpses of the activity within. To the west, the building transforms as it extends towards the natural landscapes of Guangming Park to define layers of terraces that frame the glazed wall leading to the courtyard atrium at the heart of the museum.
Becoming an important public building for the city and a significant centre for youth education, the Shenzhen Science & Technology Museum is planned as benchmark for sustainability within the region’s civic architecture. Detailed computer modelling and wind tunnel testing have provided extensive analysis of thermal performance, natural lighting, wind levels and air quality to maximise the effectiveness of the building’s envelope in reducing energy consumption while ensuring visitor comfort and the preservation of its collection.
As the museum will be located within Shenzhen’s subtropical climate with a mild winter and warm spring/autumn, the design optimises energy conservation during Shenzhen’s hot, humid summer with the very high thermal insulation performance of its envelope together with high-efficiency glazing, HVAC, lighting and smart building management systems.
The museum’s procurement, full life-cycle performance and adaptability for future configuration are also evaluated and assessed to reduce embodied carbon and achieve the highest Three-Star rating of China’s Green Building Evaluation Standard. With works on site now underway, construction of the Shenzhen Science & Technology Museum is planned for completion in late 2023. Source by Zaha Hadid Architects.
- Location: Shenzhen, China
- Architect: Zaha Hadid Architects (ZHA)
- ZHA Principal: Patrik Schumacher
- ZHA Project Directors: Charles Walker (Commercial Director), Paulo Flores, Simon Yu
- ZHA Project Architect: Edgar Payan
- ZHA Project Senior Associate: Lydia Kim
- ZHA Project Package Leads: Juan Montiel, Jinqi Huang, Niran Buyukkoz, Saman Dadgostar, Julian Lin, Richard Wasenegger
- ZHA Project Team: Berkin Islam, Cheryl Lim, John Kanakas, Sven Torres, Michael On, Yuxuan Zhao, Enoch Kolo, Karina Linnsen, Boyan Hristov, Bechara Malkoun, Mansel Haynes
- Consortium Local Design Institute: Beijing Institute of Architectural Design (BIAD)
- Acoustics Consultants: Marshall Day Acoustics
- Exhibitions Consultants: Art of Fact
- Cinema Consultants: Teecom
- Landscape Consultants: Gillespies
- Façade Consultant: GYAC (Shanghai)
- Acoustics Consultants: Acoustics & Theatre Design Division, East China Architectural Design & Research Institute
- Green Building Consultants: Jorjun Green Building Technology, Guangdong
- Local Design Institute (Structure & MEP): Capol International & Associates Group
- Local Design Institute (Architectural): Beijing Institute of Architectural Design
- Façade Design Consultants: Dadi Facade Technology
- Interior Design Consultants: J&A (Jiang & Associates)
- Exterior Lighting Consultants: GD-Lighting Design Consultancy
- Operator: The Shenzhen Association for Science and Technology
- Client: The Bureau of Public Works of the Shenzhen Municipality
- Year: 2020
- Images: Courtesy of Zaha Hadid Architects











Im happy I found this blog, I couldnt find out any data on this subject matter prior to. I also run a site and if you want to ever serious in a little bit of guest writing for me if achievable really feel free to let me know, im always appear for people to verify out my site. Please stop by and leave a comment sometime!