The last two fields of the Feyenoord Academy and Sports Club Feyenoord were added, which means that the entire complex is now complete. The realization of the building is the final chapter of the ten-year collaboration between Feyenoord and MoederscheimMoonen Architects. MoederscheimMoonen Architects previously designed the Training Complex 1908 for the first team of Feyenoord. Both of the buildings are part of the new Stadium Park area in Rotterdam.
For the complex at Varkenoord, a plan was implemented to unite both parts of the Feyenoord family (Feyenoord Academy and Sports Club Feyenoord) consisting of their own individual facilities but at the same time maintaining their shared culture. This was vital since both parts share the same Feyenoord DNA despite having different core activities. Both entities have their own wing, but they share each other’s facilities too. The layout of the Academy has been developed around the round atrium in the middle of the building. This is the meeting place between all facilities, but also the hall of fame with the main players that the Academy has brought.
Here, there are many lines of sight both vertically and horizontally, which stimulate chance encounters between all users. The areas related to physical activities such as the changing rooms, fitness and medical areas are on the ground floor. The areas that revolve around concentration and relaxation such as the offices, study spaces, teaching areas and the players’ lounge are on the first floor. As the players of the Academy move to a higher team, they are provided with larger changing rooms including more facilities.
The dressing room of the highest team is closest to the stadium: The Kuip. Therefore every time players join a higher team, they literally take a step closer towards the stadium. The heart of Sports Club Feyenoord is definitely the canteen. This is the meeting point of the members of the Sports Club and the legion of Feyenoord 1 who meet every two weeks before they leave for the home game in the Kuip. This has become an important part of the club’s culture since moving to the new accommodation.
The canteen on the first floor is very spacious and has a sunny terrace with a view of the soccer fields. An intelligent plan has given the Academy and the Sports Club their own place with their own identity. Both groups can make use of each other’s facilities on match days and also during other events. The two-story building extends completely along the main field. The canteen of the Sports Club, the shared business areas and the offices of the Academy look out over the soccer fields, with direct contact to the balcony and tribune.
The long building gives a powerful gesture in which the roof overhang and the gold-colored disc that shapes the story floor are the iconic elements. A façade made from steel cassettes has been designed between these two gold-colored discs. These elements create verticality in the facades and give the building depth and texture. The roof overhang above the large tribune, consisting of 1,100 red colored seats, is the all-embracing element, with the horizontal lines of the floor slab emphasizing the length of the building. Source by MoederscheimMoonen Architects.
- Location: Rotterdam, Netherlands
- Architect: MoederscheimMoonen Architects
- Architectural supervisor: BOAG
- Building physics consultant: LBP Sight
- Interior: R&R Wood Design
- Contractor: Berghege
- Constructor: ImD Façade: EG Projecten
- Installer: Tibo Veen
- Client: Feyenoord N.V.
- Gross floor area: 4.000 m2
- Year: 2020
- Photographs: Bart van Hoek, Feyenoord Academy, Courtesy of MoederscheimMoonen Architects
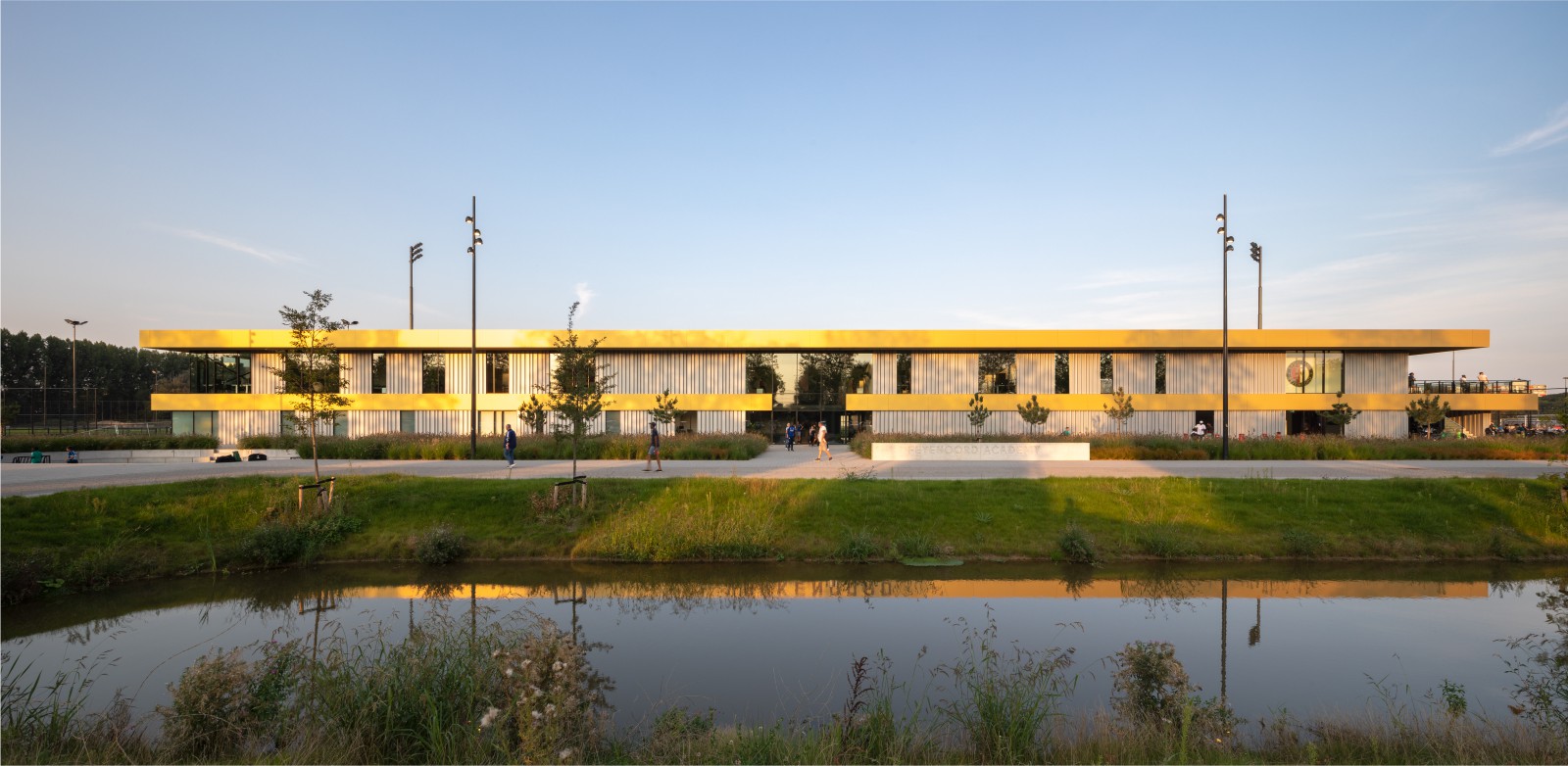
Photo © Bart van Hoek 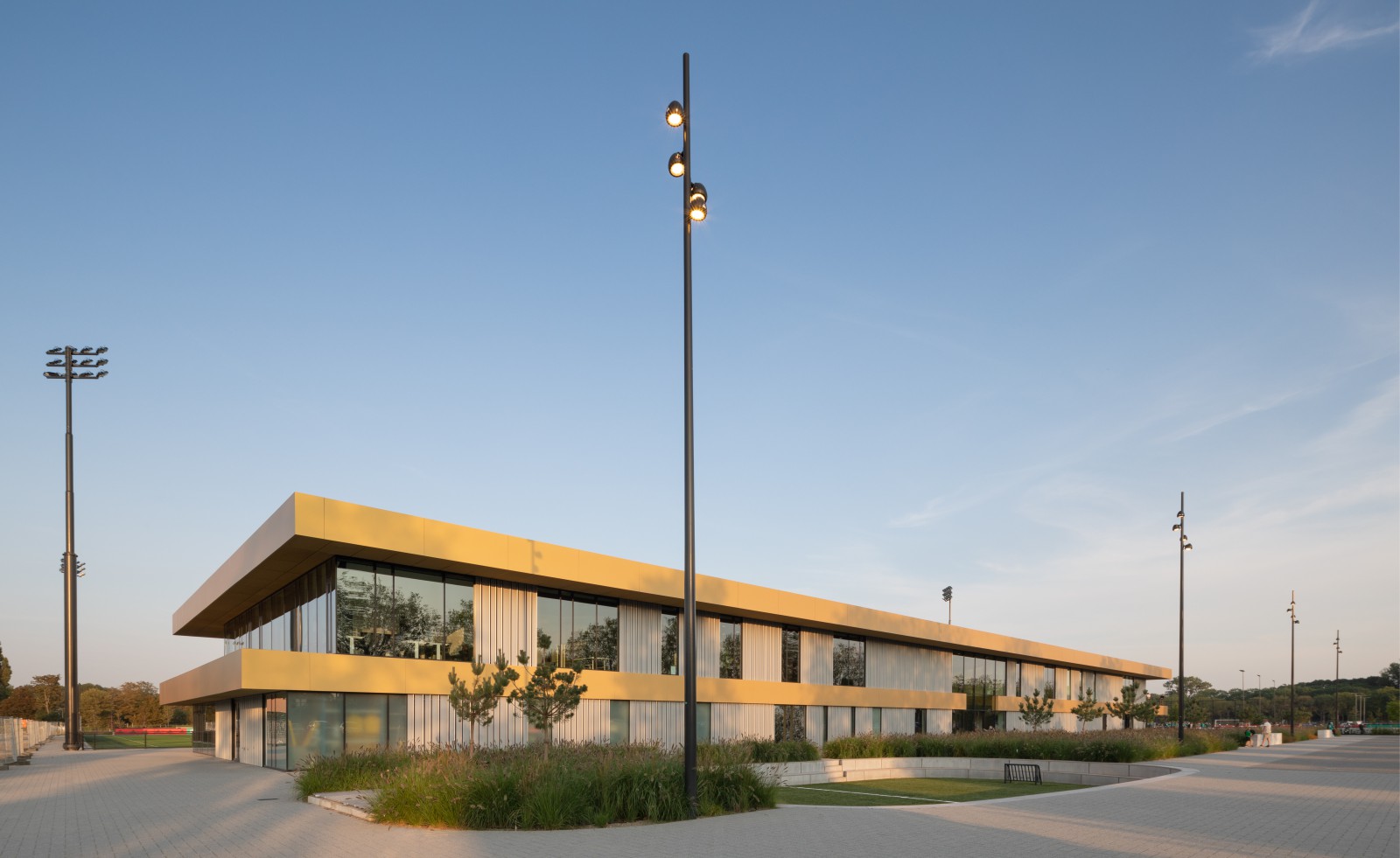
Photo © Bart van Hoek 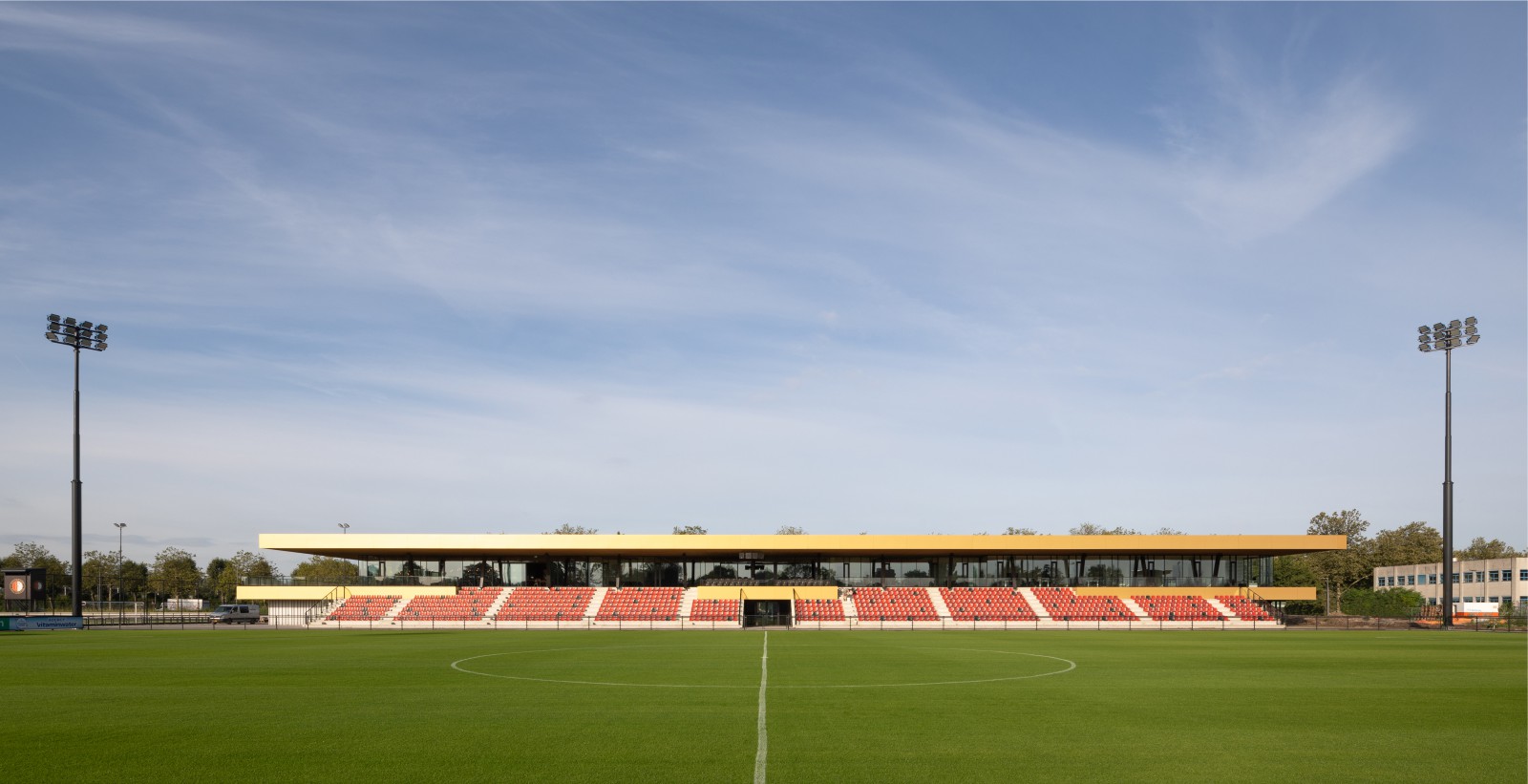
Photo © Bart van Hoek 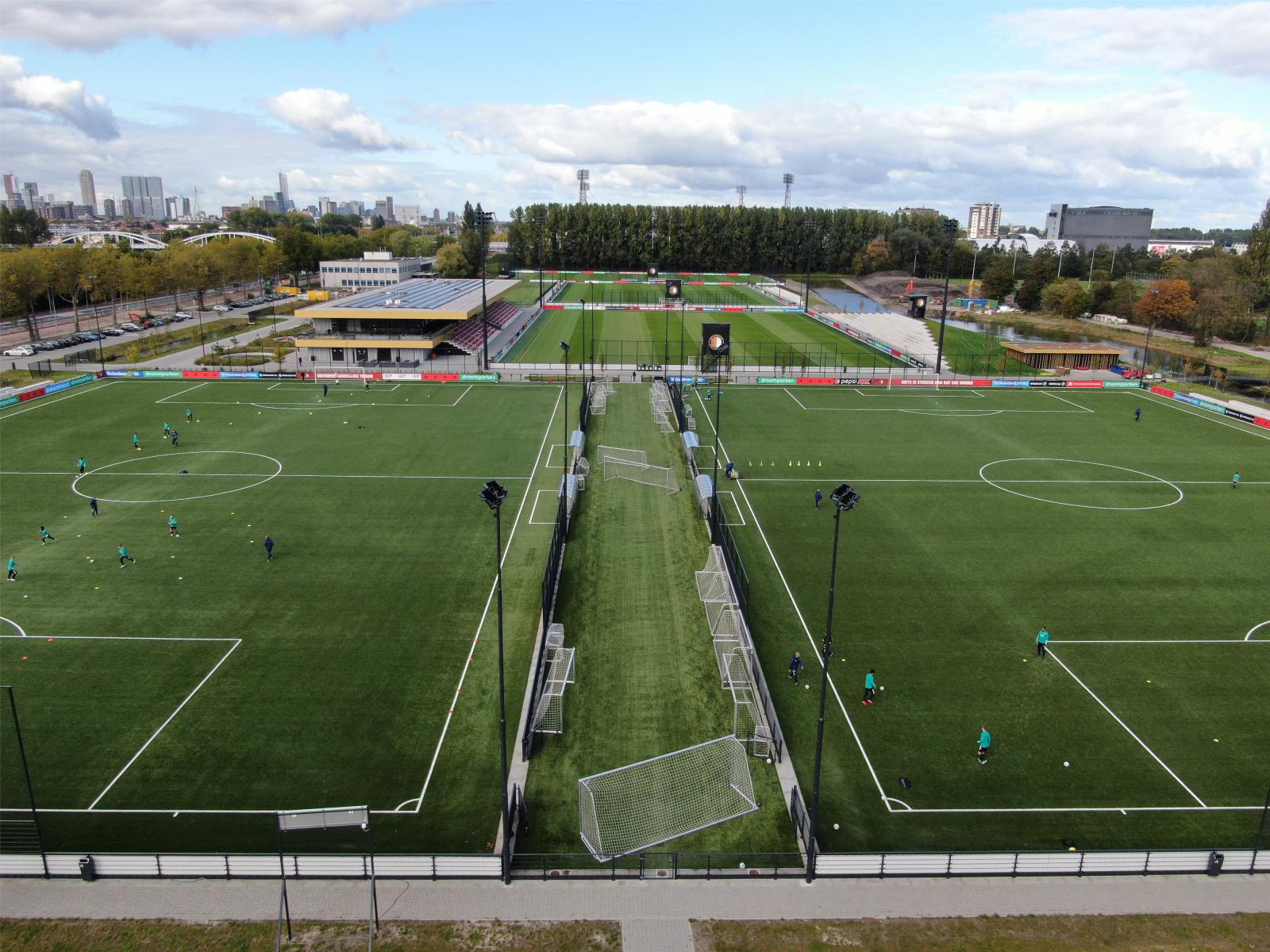
Photo © Bart van Hoek 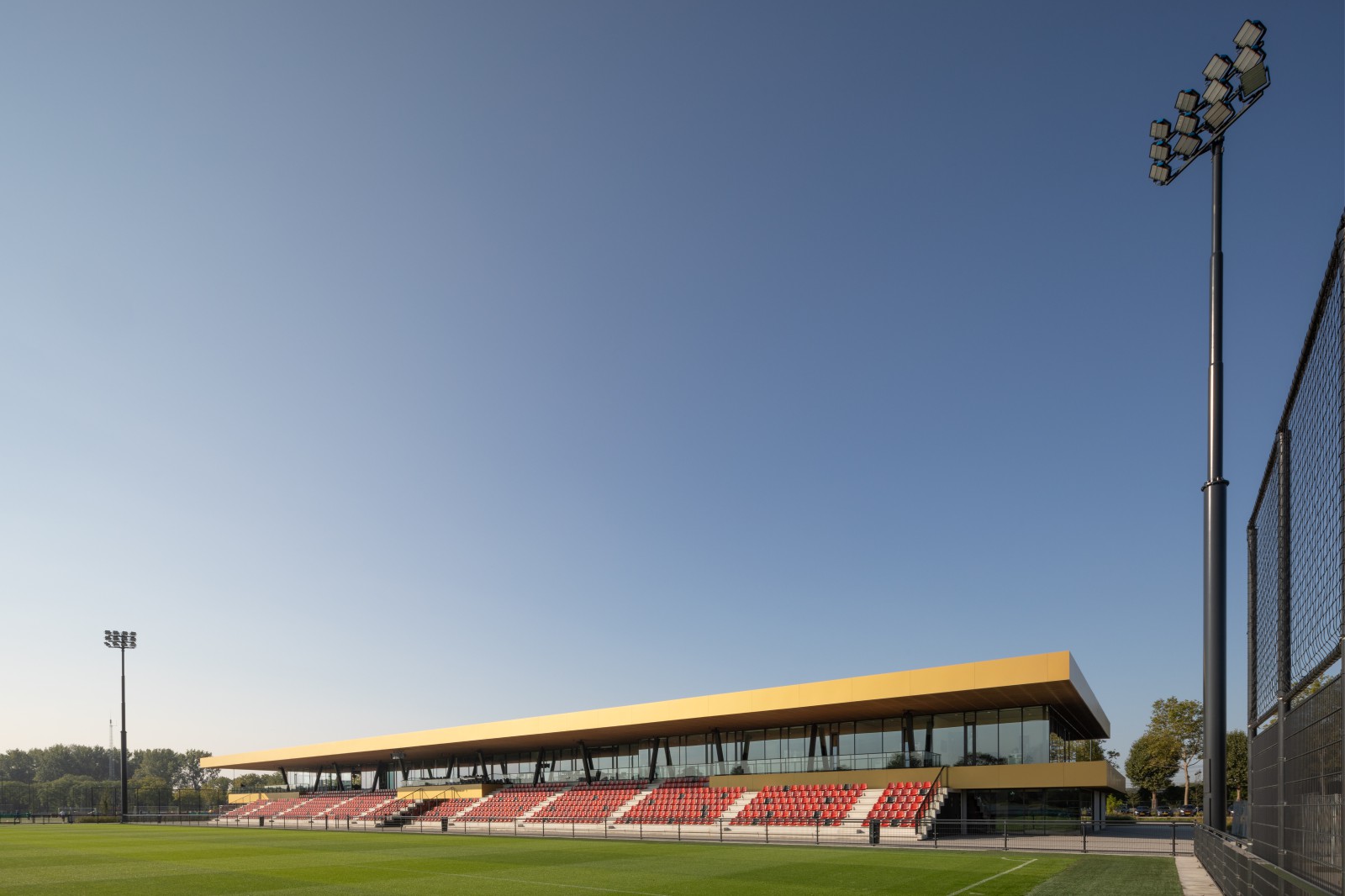
Photo © Bart van Hoek 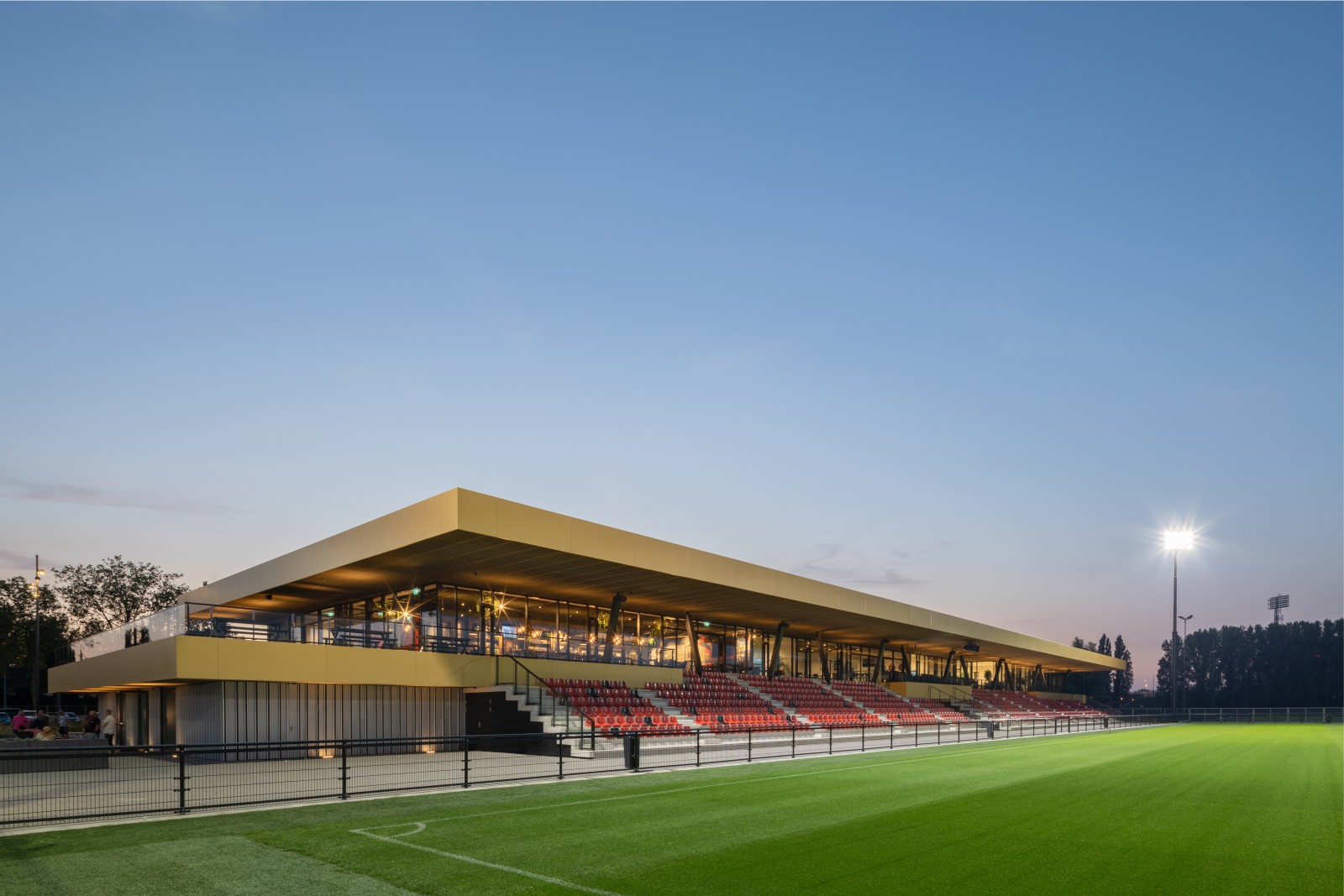
Photo © Bart van Hoek 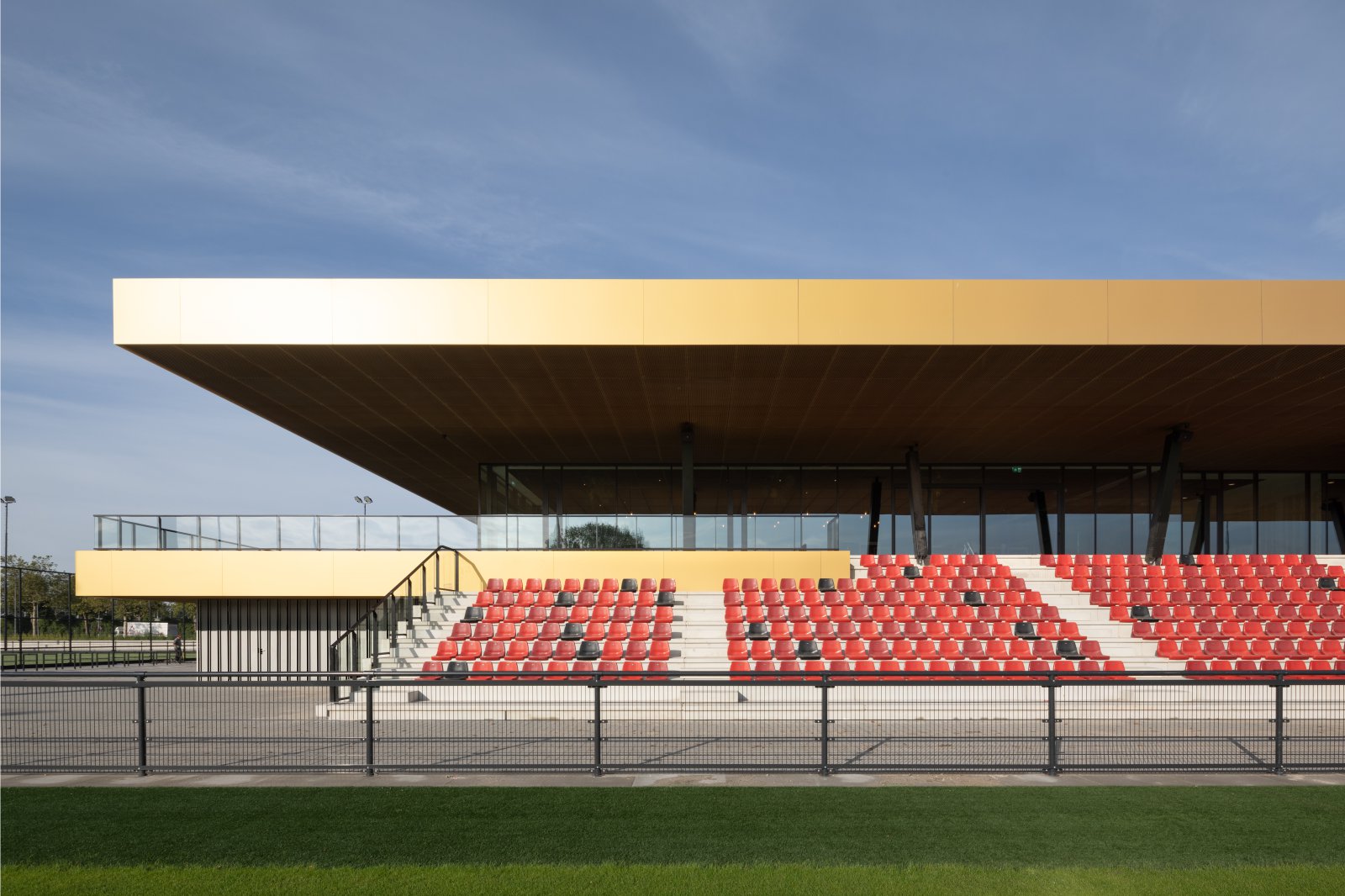
Photo © Bart van Hoek 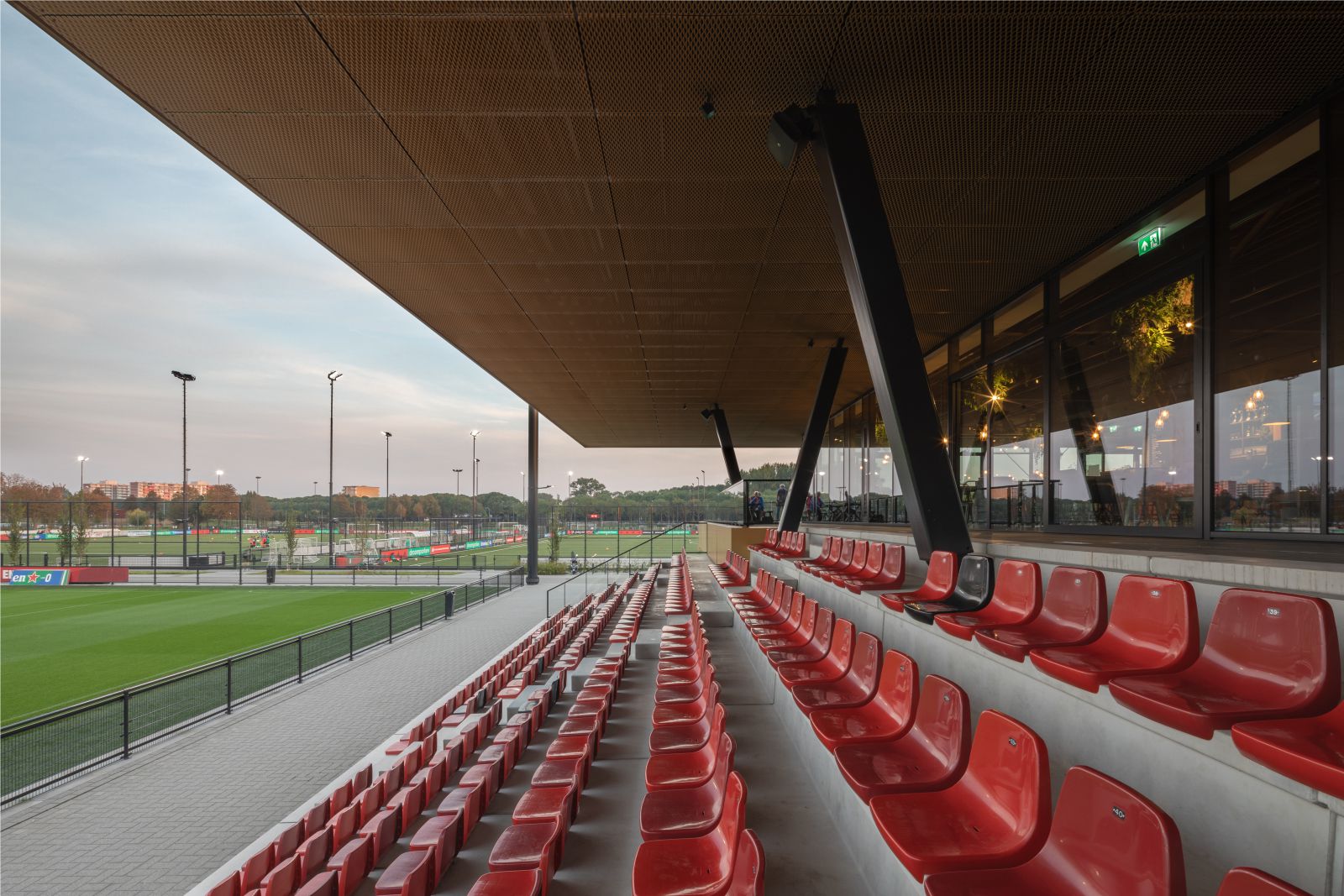
Photo © Bart van Hoek 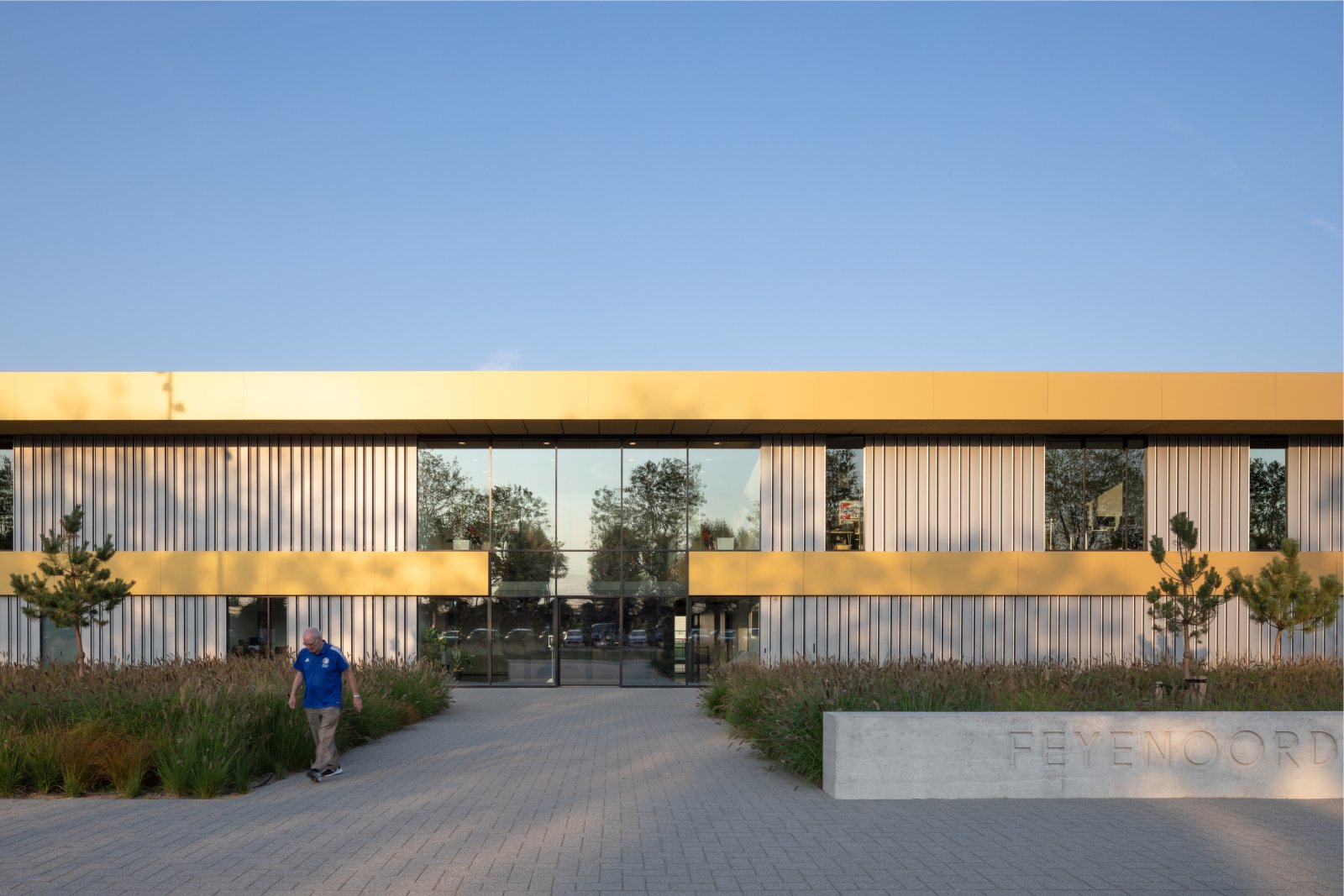
Photo © Bart van Hoek 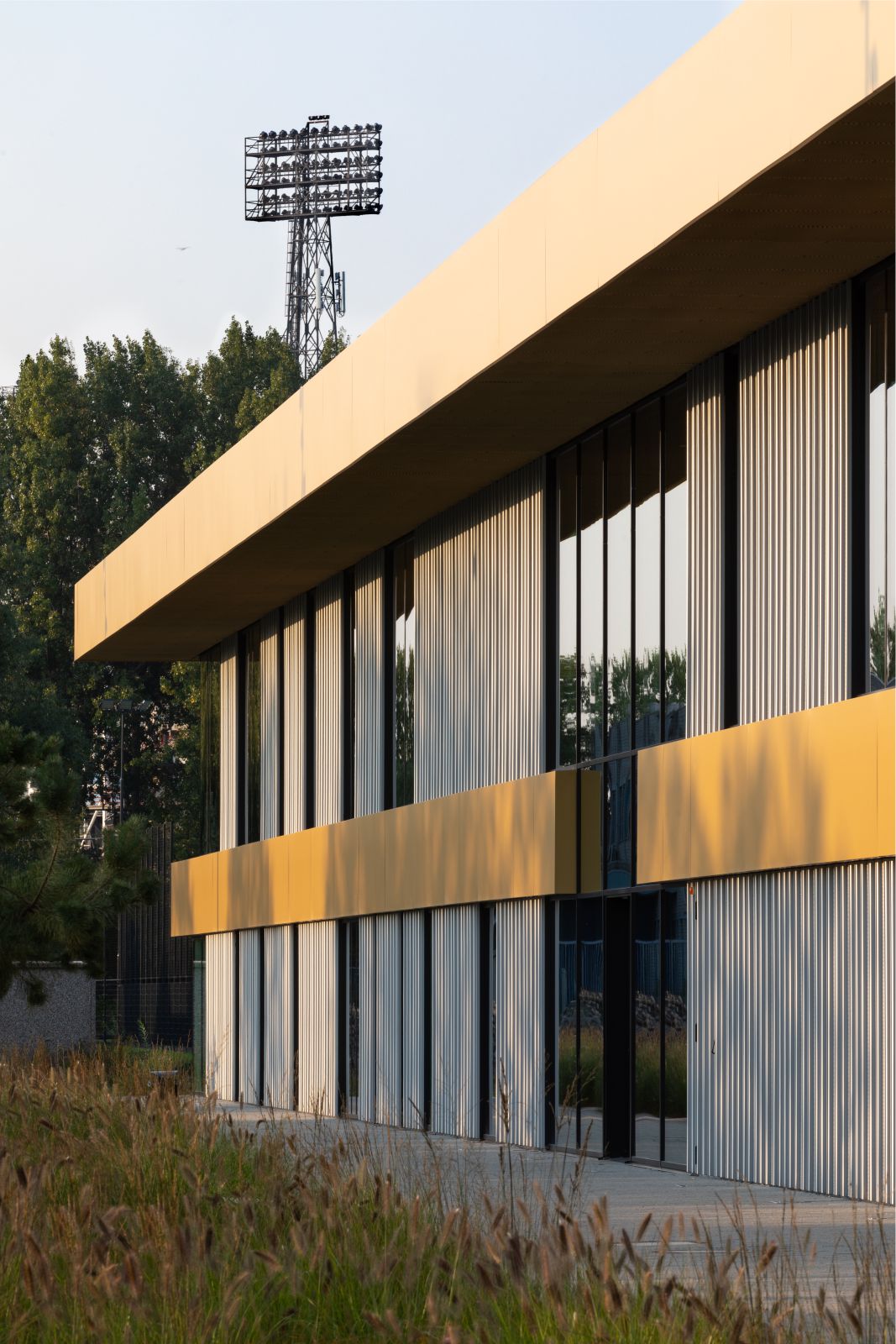
Photo © Bart van Hoek 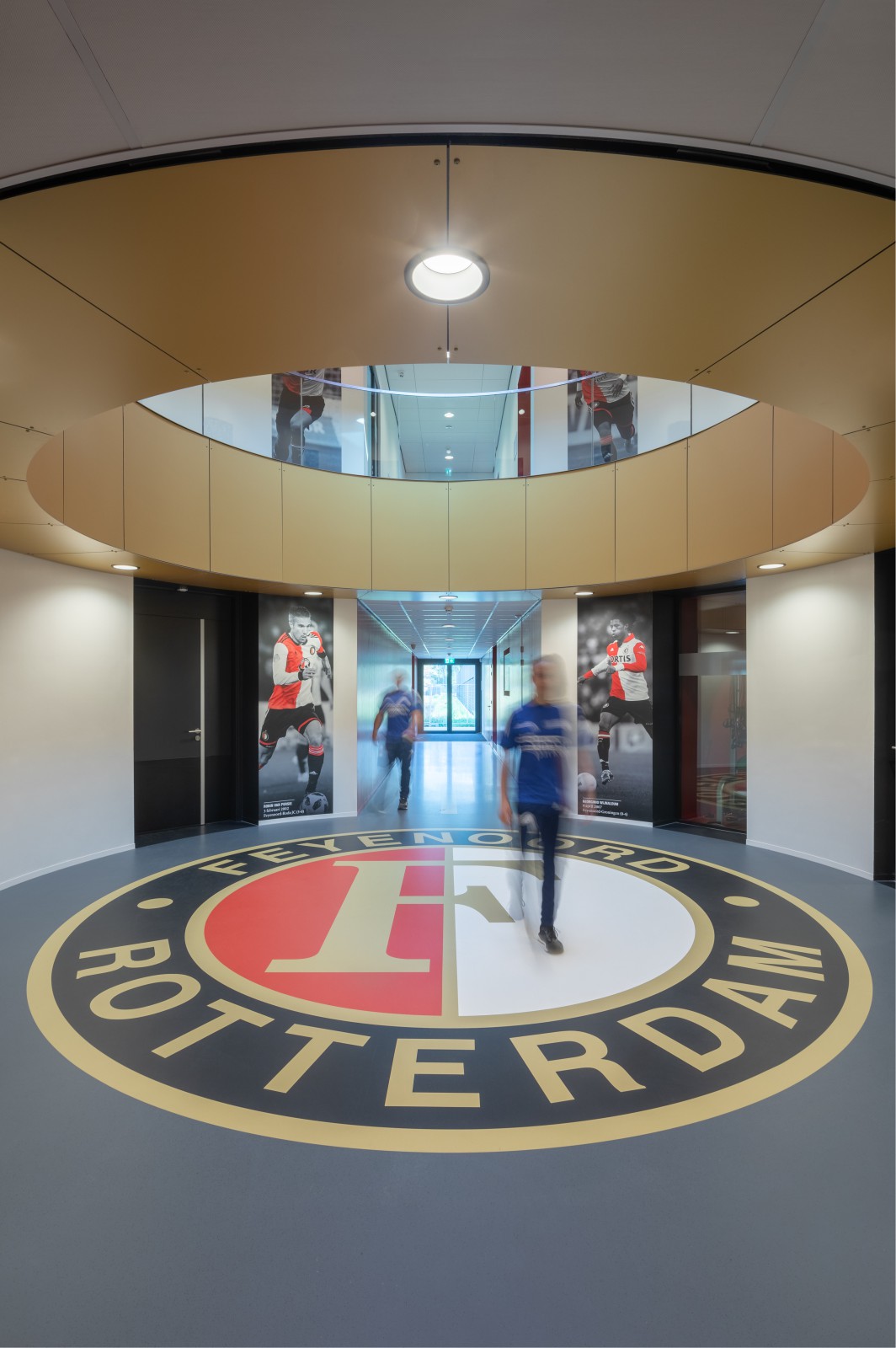
Photo © Bart van Hoek 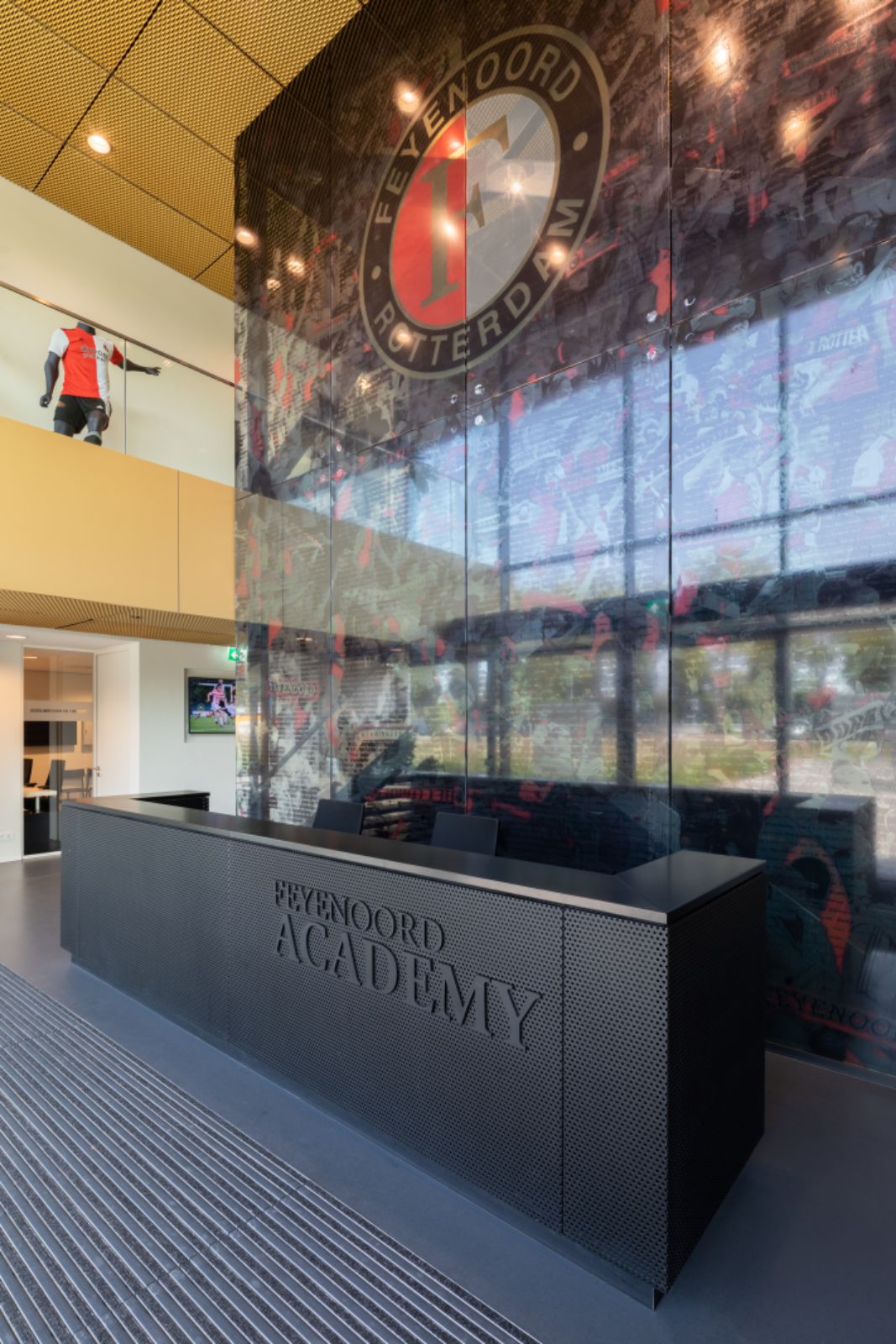
Photo © Bart van Hoek 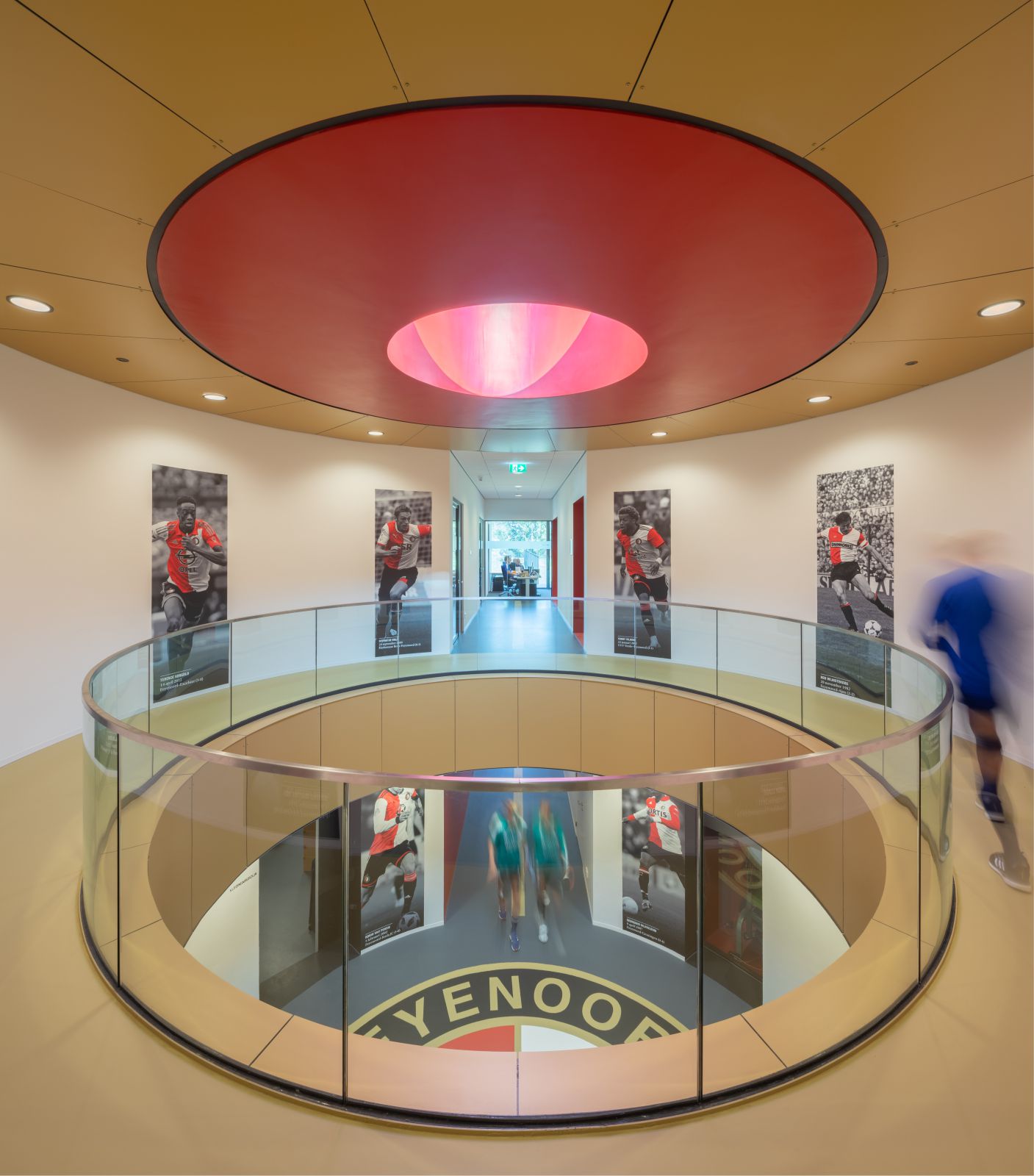
Photo © Bart van Hoek 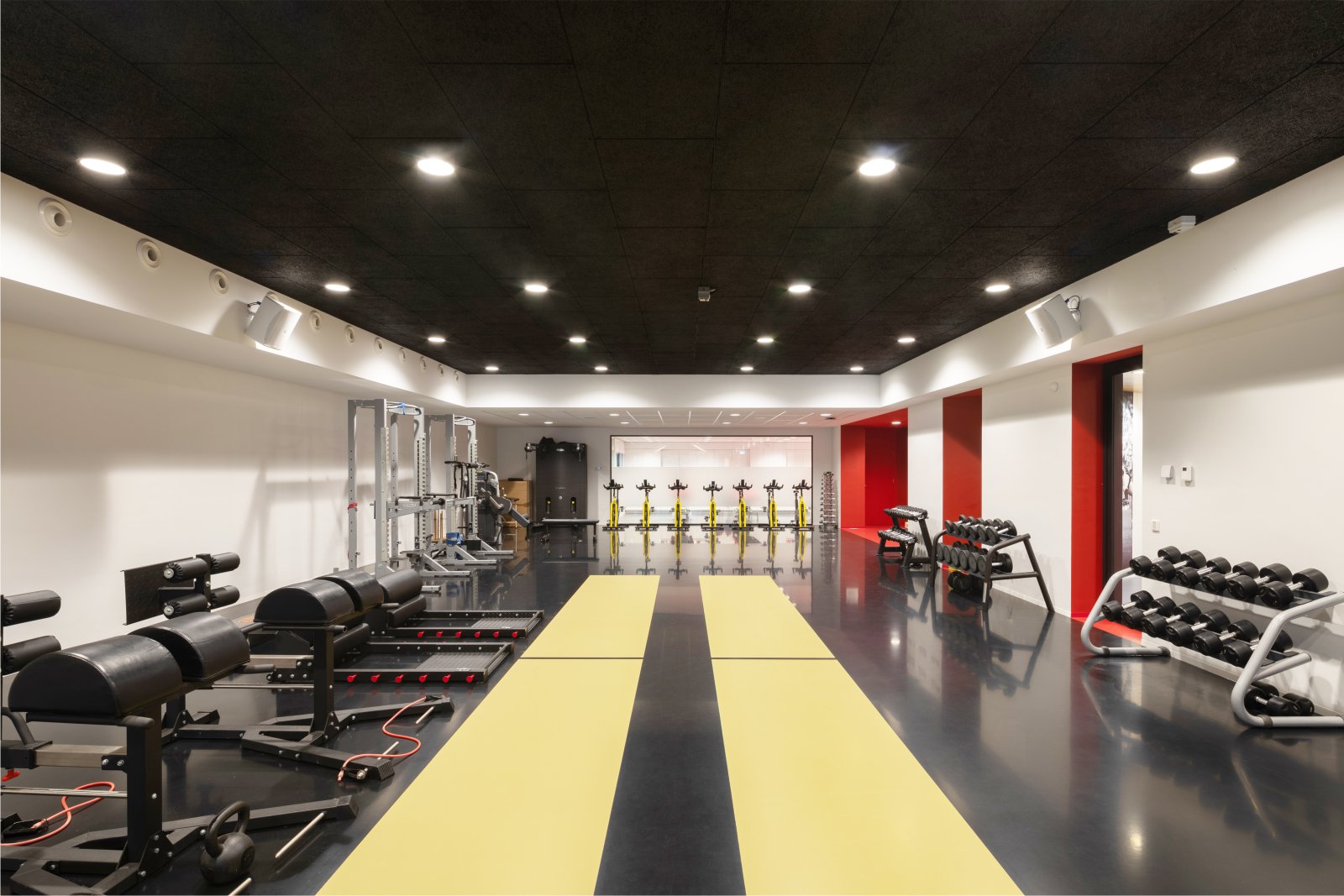
Photo © Bart van Hoek 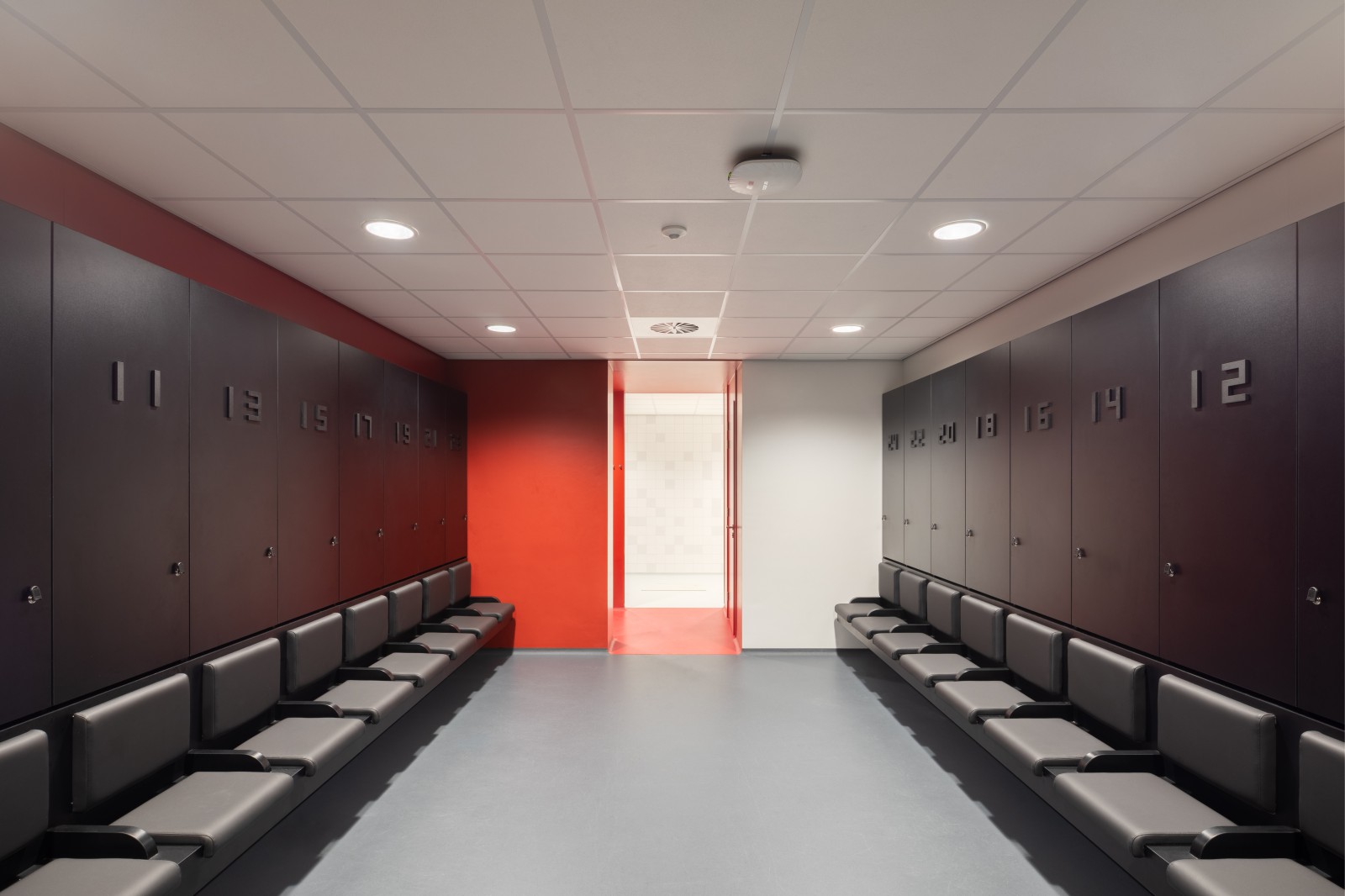
Photo © Bart van Hoek 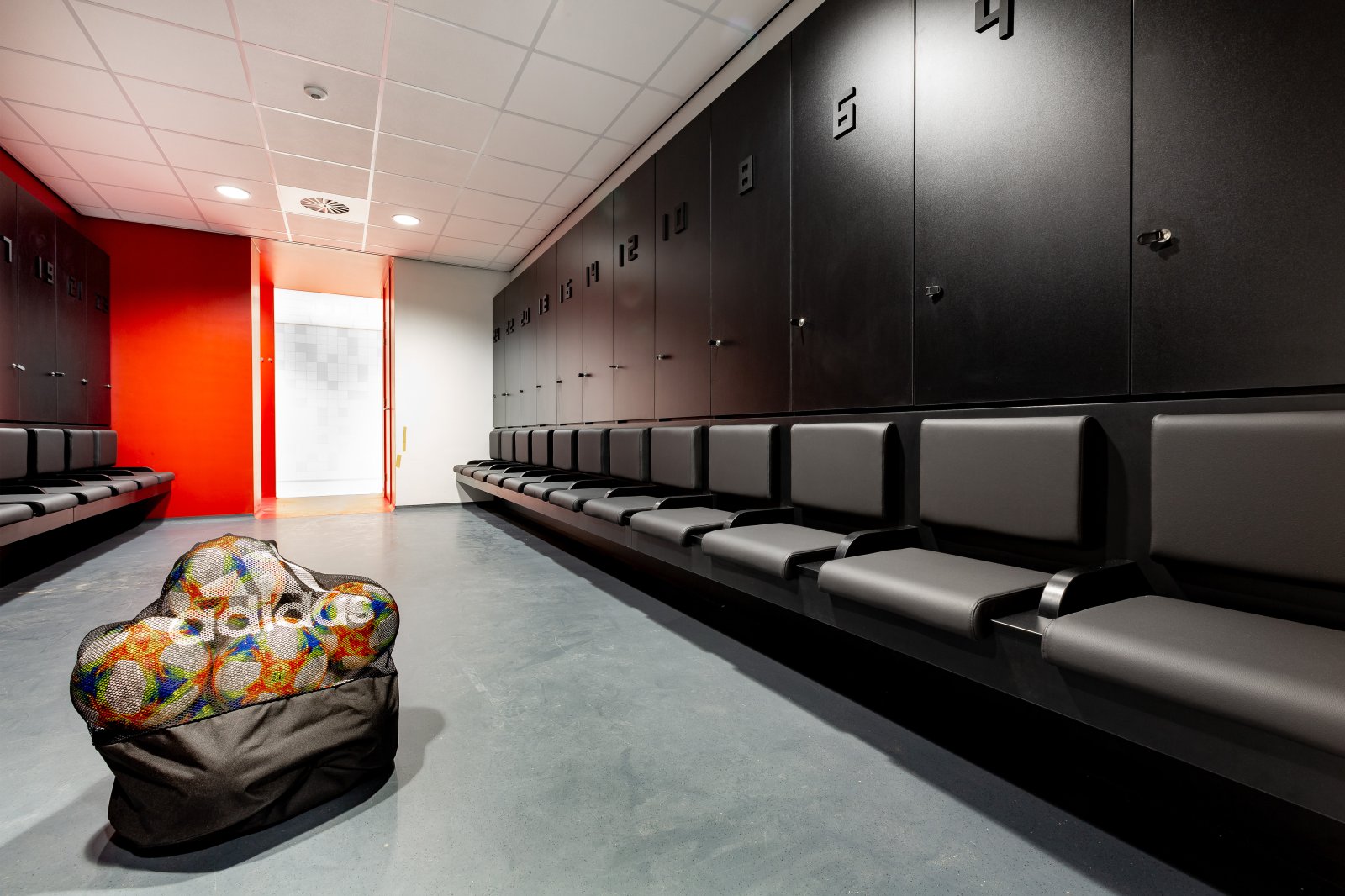
Photo © Bart van Hoek 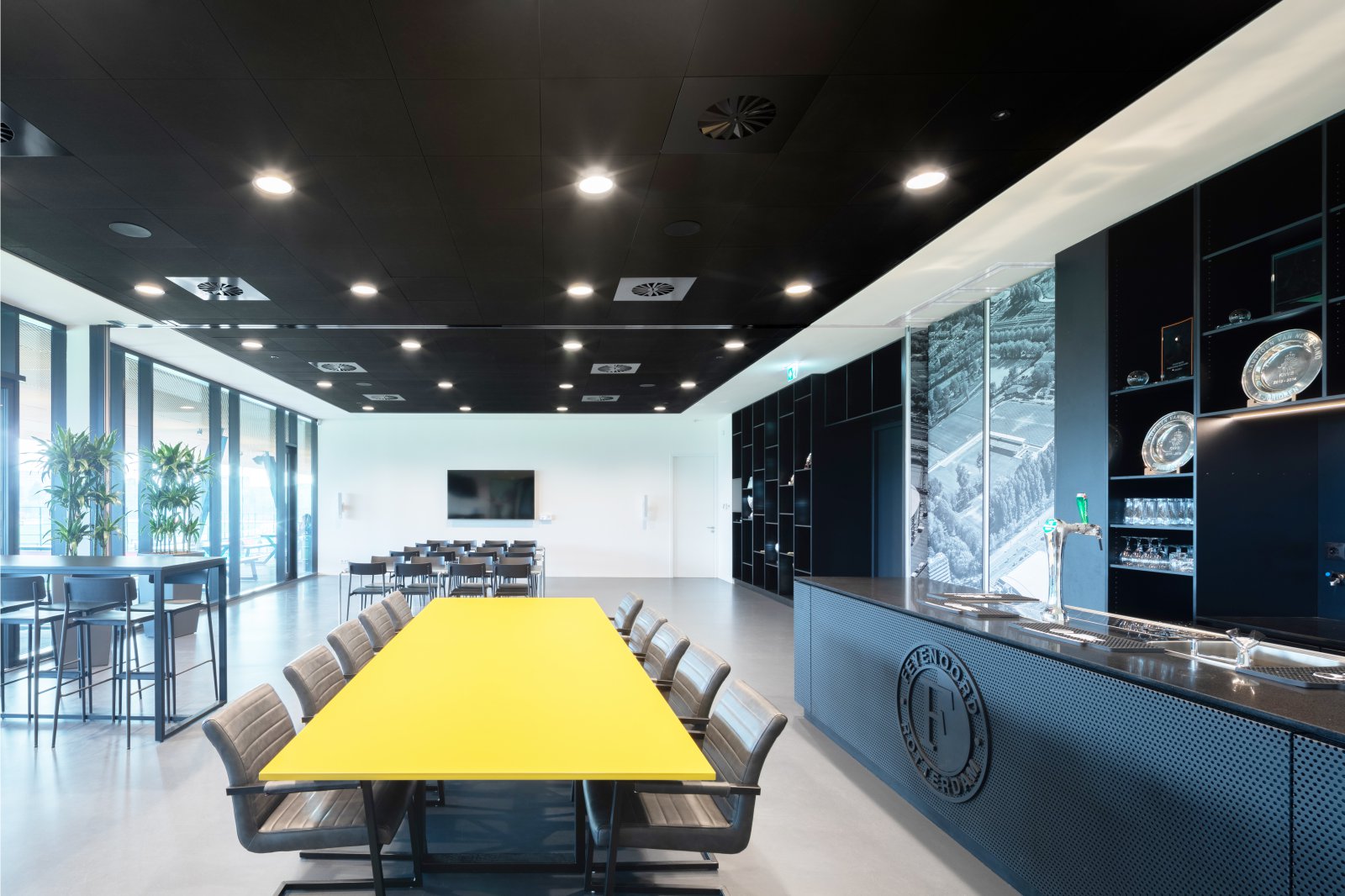
Photo © Bart van Hoek 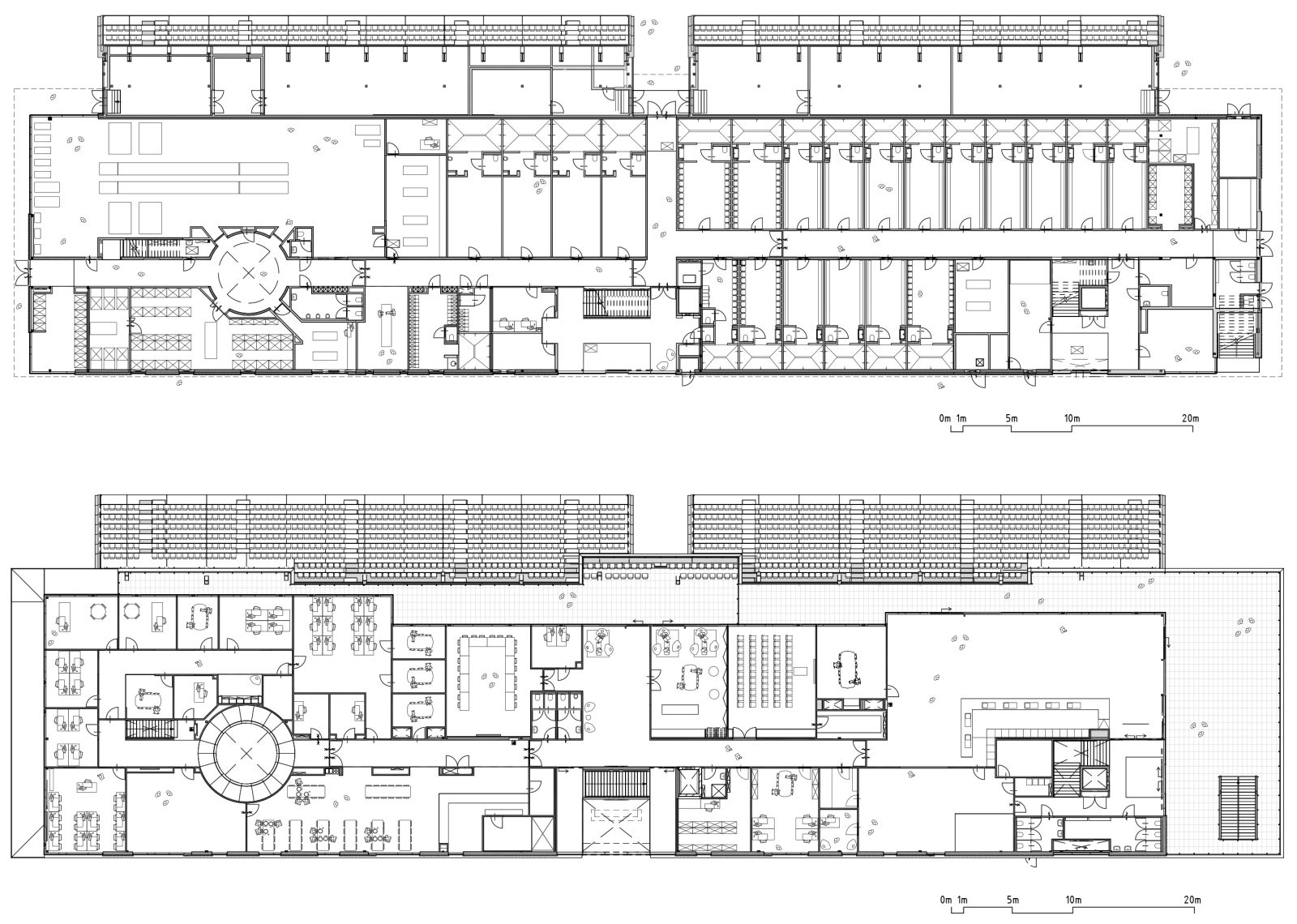
Grounf and First Floor Plan

