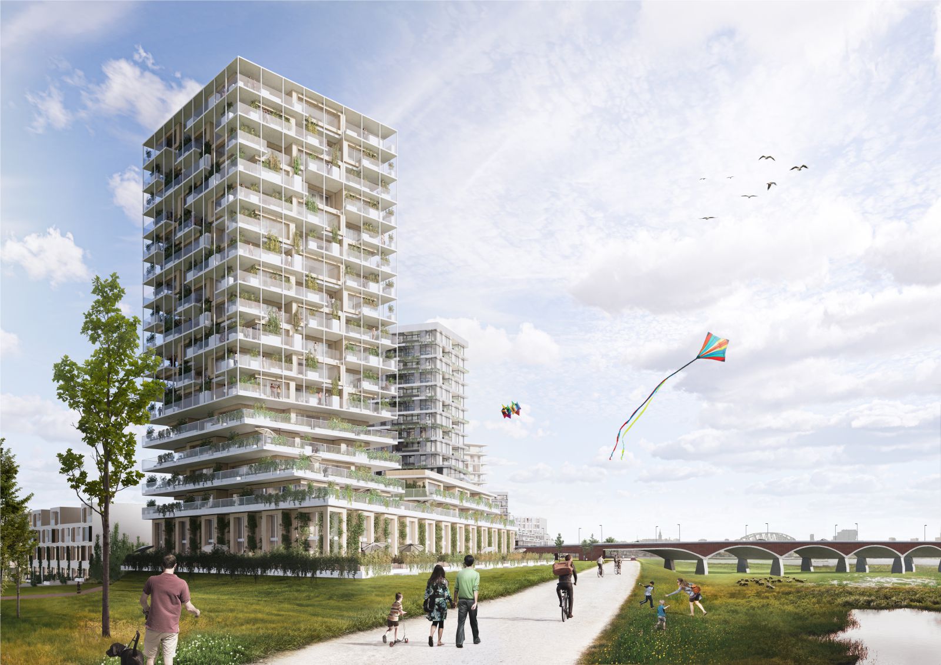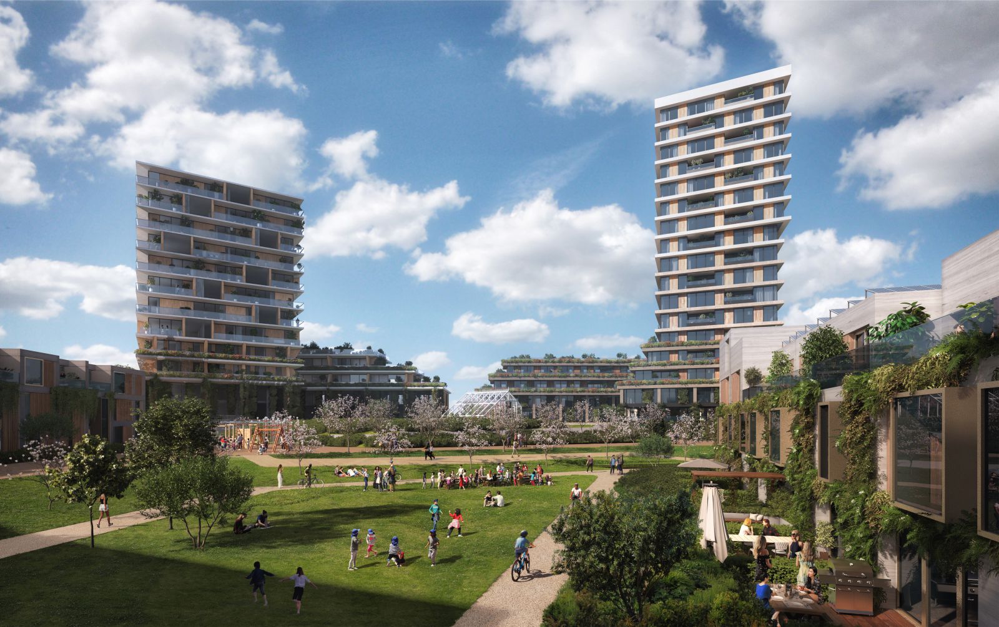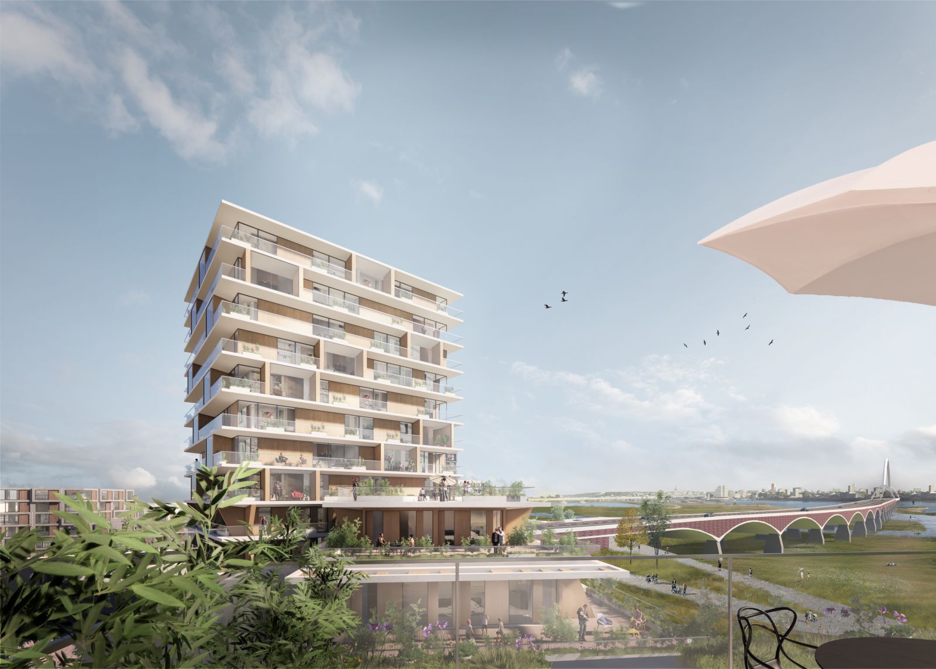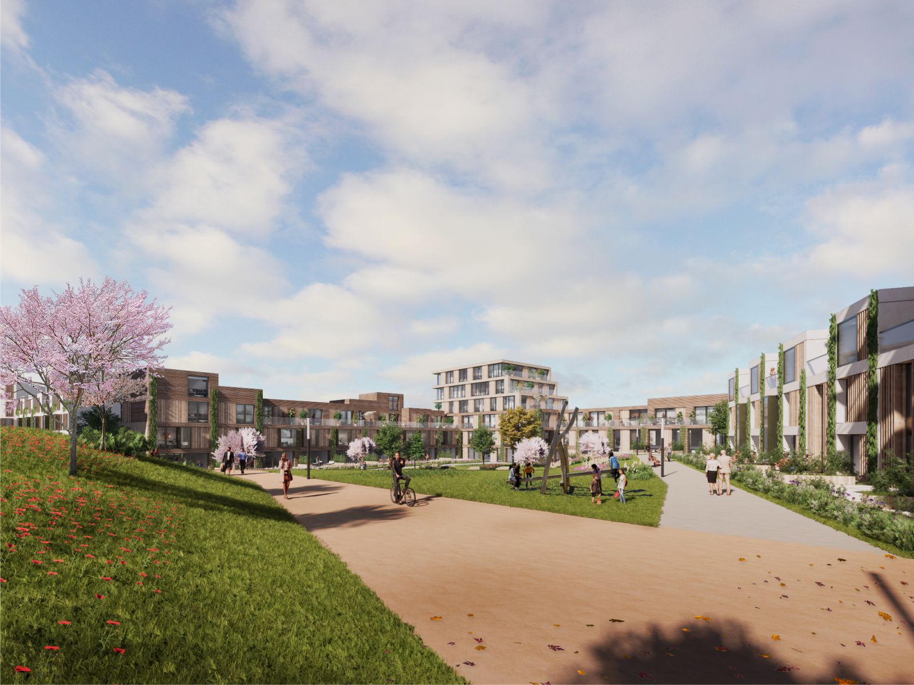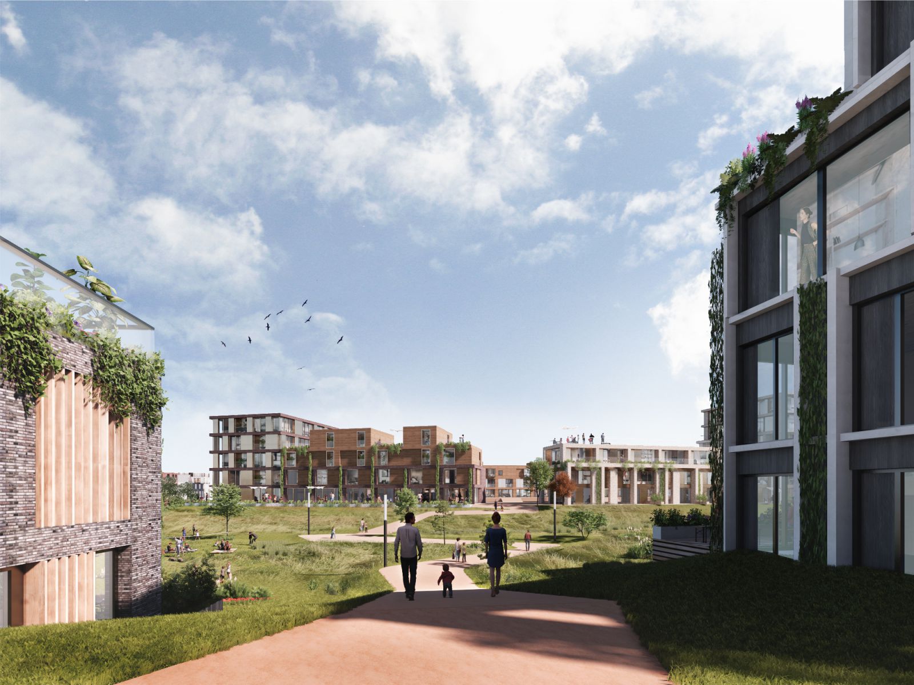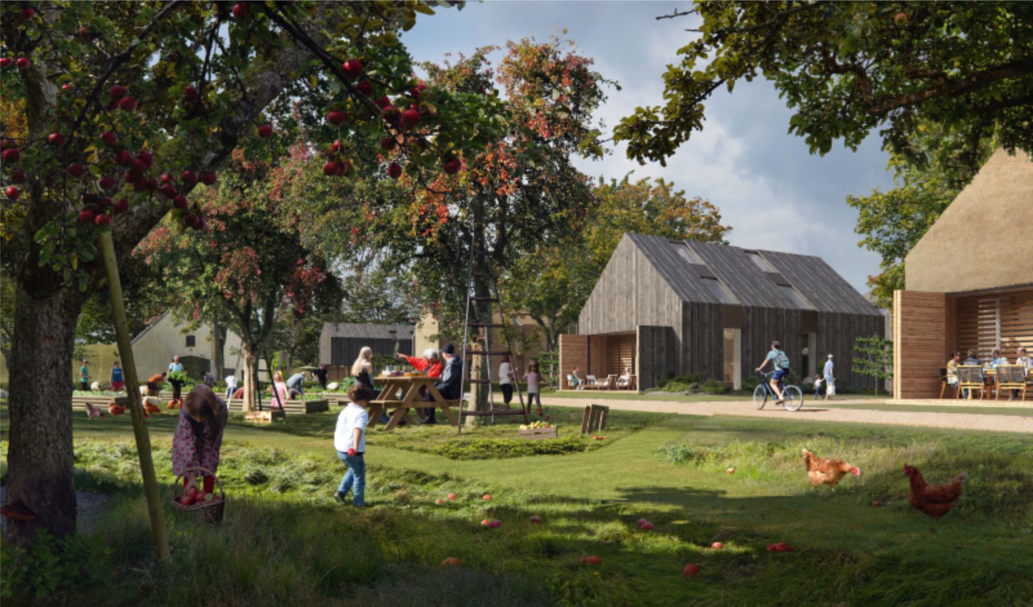KCAP Architects&Planners with Barcode Architects and Lodewijk Baljon landschapsarchitecten have created the urban vision De Waalhoven for the dike zone in Nijmegen Noord, The Netherlands. In consortium with the developers VanWonen and BPD, the team designed the winning proposal in a tender called for by the municipality of Nijmegen. The design fulfills the city’s ambitions for a balanced embedding of a sustainable residential area along the River Waal.
De Waalhoven is a large-scale opportunity for Nijmegen to create a new residential area based on community building principles. The design team developed an urban quarter built upon an integrated approach to urban planning, landscape design and architecture with particular attention to the natural environment. The urban vision for around 570 houses responds to the unique dike and fluvial landscape, the development of the suburb De Waalsprong, and the history of Nijmegen.
As stated in the name of the project itself (Waalhoven in Dutch means the Waal’s courtyards), the typology of the collective courtyard building is an essential quality of the design. The Waalsprong, an urban development at the outskirts of Nijmegen Noord, is a response to the shortage of housing in the city. The new neighborhood De Waalhoven will create a sustainable transition between the river landscape and the Waalsprong district. It connects architecturally to the city itself but also the smaller scale of local buildings, making a new highly recognizable plan.
“The development of the dike zone is an opportunity to design a living environment in a multifunctional landscape that embraces a new form of collectivity”, explains Edward Schuurmans, architect and partner of KCAP. De Waalhoven is designed as a car-free and climate-proof district, based on the principles of the circular economy and promoting a healthy lifestyle. As such, the district is ready to respond flexibly to future developments.
The lands former use as an old farm with orchards, and water-related infrastructure become essential elements for the new development. The courtyard clusters are positioned on small hills that hint to the terp, an artificial elevation to build a settlement above the floodwater line. At the same time, terraced townhouses are directly built on the enlarged and modified dike profile overlooking the river. The level difference of the site allows the creation of a diverse and lively landscape for all users, with vegetable gardens, greenhouses as well as playgrounds for children.
Twenty barn-like family houses bear a strong resemblance to the former rural purpose of the area. “The concentrated building complexes, the courtyards, leave room for the landscape to express the character of the context: visually and ecology wise”, says landscape architect Lodewijk Baljon. Dimensions, spatial layout, and the typology of the architecture of De Waalhoven embrace the landscape as a starting point.
Near the Oversteek bridge on the northern side of the Waal, the urban architecture loaded with communal spaces for sports and recreation with a skate park form a welcoming entrance, a calling card for the city. The complexity in height difference of the ensemble of the tower volumes with their all-sided design connects with the different levels of scale in the city centre and the landscape. The relationship with the context is emphasized by greenery running through the plinth in the facade.
Wooden elements and the implementation of vegetation along the entire front provide a high-quality, sustainable construction. The low-rise buildings enclose the collective green inner courtyards that function as the building’s natural lungs. The inner dwellings have a direct relationship with the courtyard, which help foster social interaction between residents. “With a coherent urban structure, the design makes the connection between the landscape character of the northside of Nijmegen and the historic city centre.
City and nature, in combination with the unique experience that the river surrounding offers, creates a new living experience in the foreshore of the River Waal,” says Dirk Peters, partner of Barcode Architects. Commissioned by developer consortium VanWonen and BPD, KCAP has developed the overall urban design and a large part of the architecture. Barcode Architects is responsible for multiple iconic tower ensembles within the plan.
Lodewijk Baljon landschapsarchitecten designed the landscape plan. The municipality of Nijmegen has awarded the consortium’s proposal first prize in the European tender procedure and has signed an agreement with VanWonen/BPD on December 18th, 2020. onstruction of De Waalhoven is expected to start in the beginning of 2023. The entire development of the plan will take approximately five years. Source by KCAP, Barcode Architects, Lodewijk Baljon landschapsarchitecten.
- Location: Nijmegen Noord, The Netherlands
- Architect: KCAP, Barcode Architects, Lodewijk Baljon landschapsarchitecten
- Urban design and Architecture: KCAP
- Architecture: Barcode Architects
- Landscape: Lodewijk Baljon landschapsarchitecten
- Client: VanWonen and BDP
- Year: 2020
- Images: KCAP + Barcode, Plomp, Barcode Architects, Lodewijk Baljon landschapsarchitecten, Courtesy of KCAP


