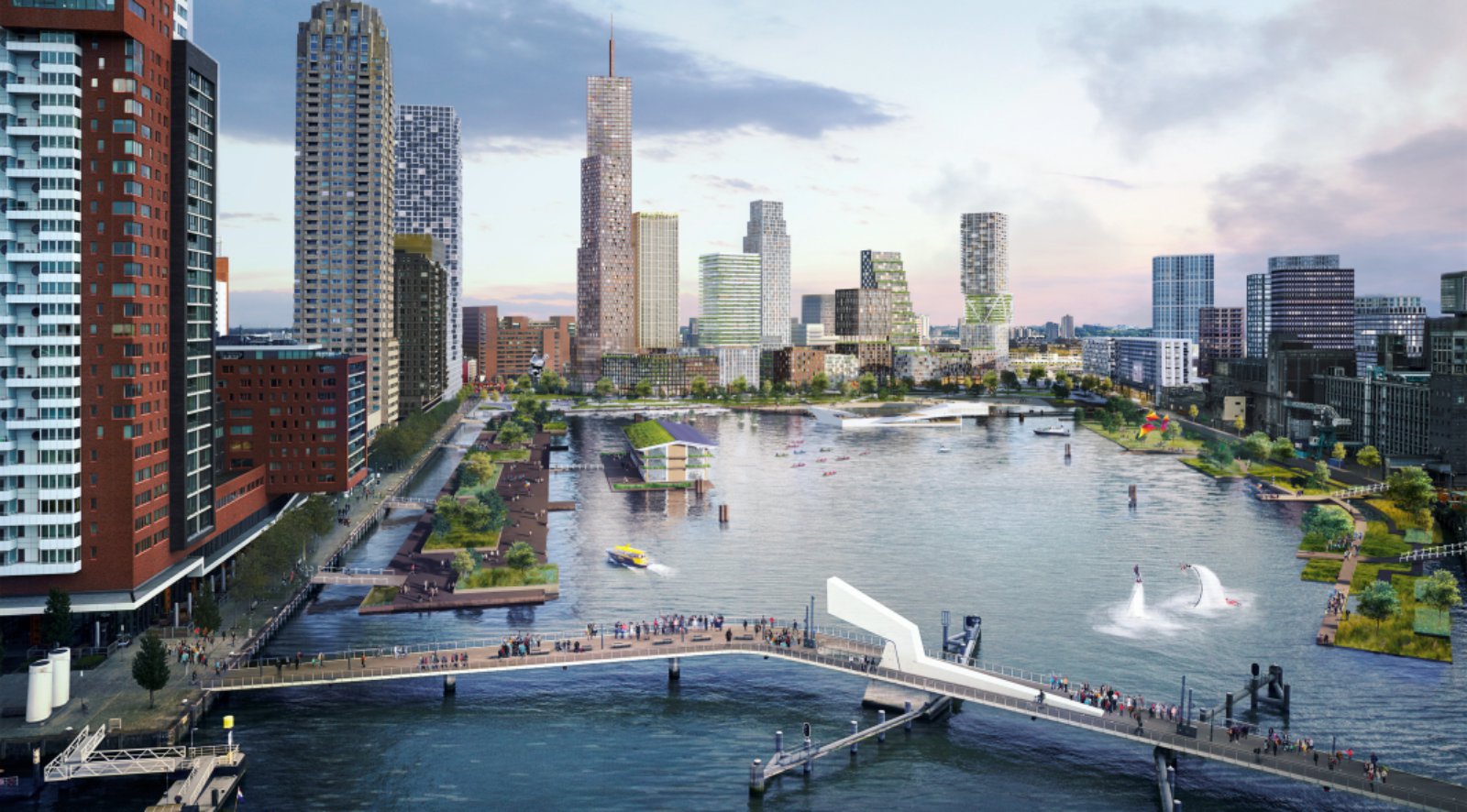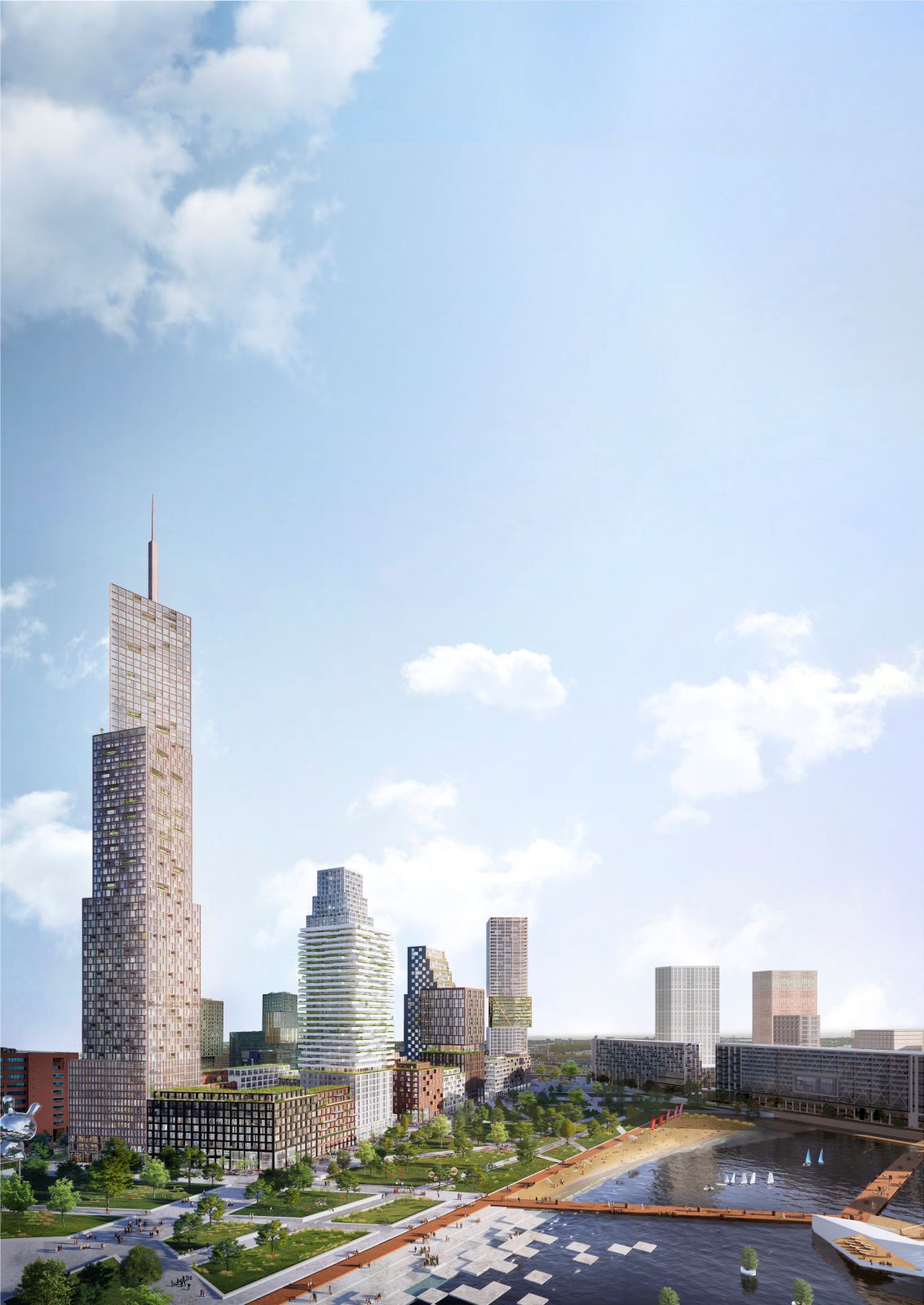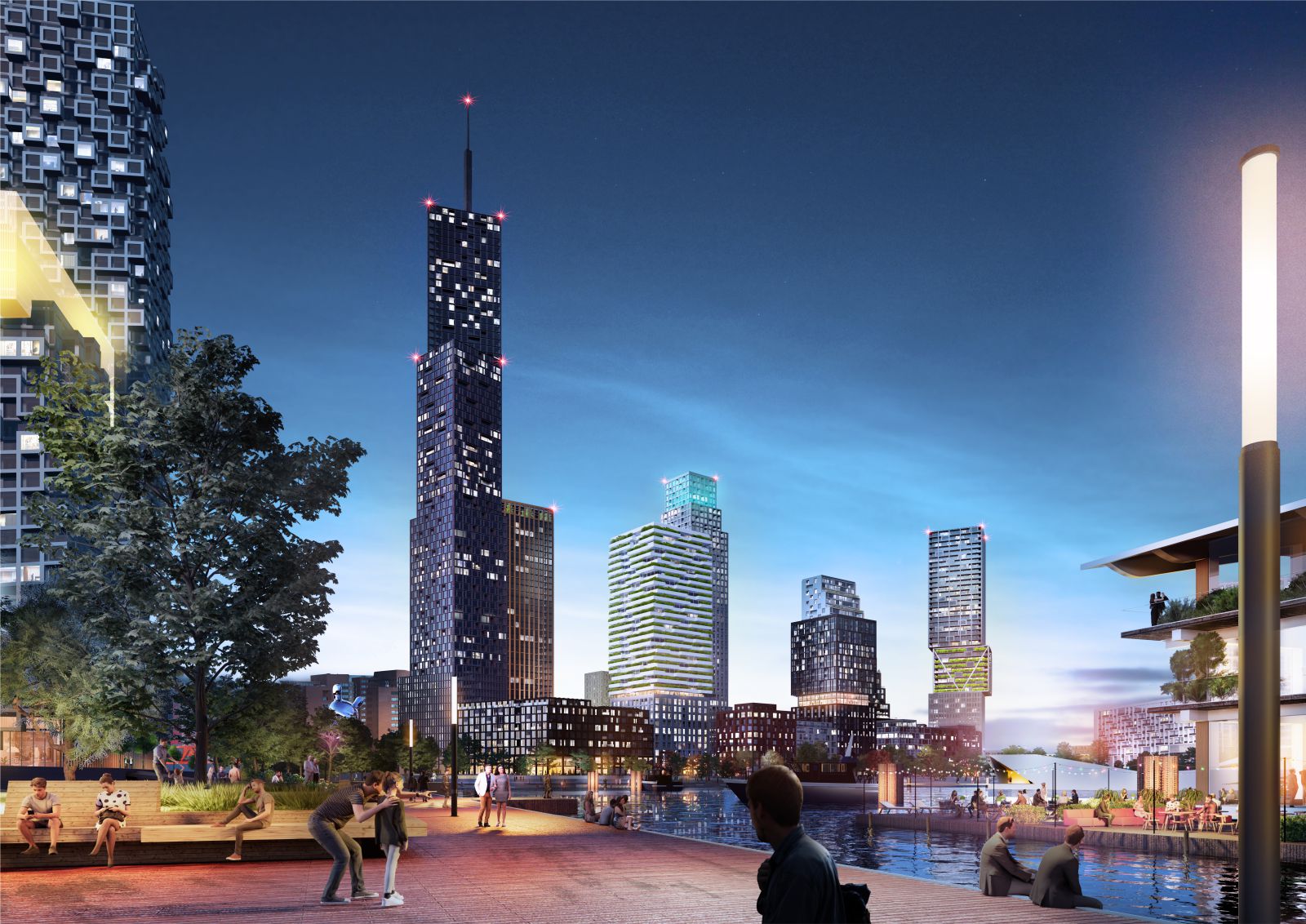Barcode Architects and the City of Rotterdam proudly present the ambitious masterplan for the Rotterdam Rijnhaven area. The design was announced by the Alderman Bas Kurvers. Barcode Architects and the Rotterdam Municipality collaborated intensively on the creation of this vision, together with the City of Rotterdam, BGSV, and Robbert de Koning Landschapsarchitect.
The masterplan for the Rijnhaven is one of the largest urban development areas in Rotterdam and consists of roughly 350.000m2 of new, mixed urban program. In the next few years, an entirely new and lively city centre will rise from a drained part of the harbour basin, connecting the Wilhelminapier with its existing high rises and the up-and-coming neighbourhood of Katendrecht.
In, on, and around the Rijnhaven with its historic quays, industrial monuments and expansive city views a new urban area will be developed, putting Rotterdam further on the map as a 21st century metropolis. A wide esplanade with urban functions and striking highrises is flanked by a large-scale park, adding a new high-quality green space to the area.
This new park, located at the top of the Rijnhaven, will be an attractive public space with a permanent city beach and an educational tidal park. The masterplan taps into the long-standing ambition of the city to create a true ‘Rondje Rijnhaven’, a new public route connecting the Wilhelminapier, the Rijnhaven area, and Katendrecht.
The masterplan for the Rijnhaven contributes to the further densification of the city. The total program consists of 2.000 to 2.500 new dwellings, offices and a diverse mix of urban functions. The combination of highrises and blocks with large green gardens allows for a mix of social housing, and affordable rental and privately-owned housing. The plinths are reserved for retail and hospitality functions.
With this masterplan, the most important spatial and programmatic principles for the further development of the Rijnhaven are laid out. in the next phase the plan will be further developed after which different market parties take over the realization. Source by Barcode Architects.
- Location: Rotterdam, the Netherlands
- Architect: Barcode Architects
- Design Team: Dirk Peters, Robbert Peters, Ruggero Pedrini, Beatrice Piola, Martina Cicolari, Hamed Jahanbanzejad, Arianna Balena
- Collaborators: Gemeente Rotterdam, BGSV, Robbert de Koning Landschapsarchitect
- Client: Gemeente Rotterdam
- Area: 350.000 m2
- Year: 2020
- Images: Courtesy of Barcode Architects








